New Homes » Tokai » Aichi Prefecture » Nishio City
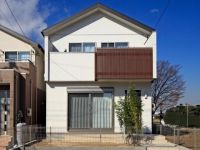 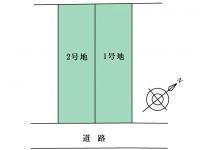
| | Nishio, Aichi 愛知県西尾市 |
| Nishiosen Meitetsu "Nishio" walk 15 minutes 名鉄西尾線「西尾」歩15分 |
| * Courtyard terrace that connects with a courtyard terrace house * living and Japanese-style room, It will produce an open, bright space. Entrance ・ kitchen ・ Enhancement from the storage space in the hallway. Can you use spacious and your living space. *中庭テラスのある家*リビングと和室と繋ぐ中庭テラス、開放的な明るい空間を演出します。玄関・キッチン・廊下には収納スペースから充実。居住空間を広々とお使い頂けます。 |
| Not pollute the air, Body-friendly floor heating gas bill savings !! eco Jaws always clean, All rooms lighting the living room curtain LD air conditioning warm removal with bacteria ion bathroom heating dryer beautifying effect preeminent !! mist sauna every day of washing are easy dishwasher in winter 空気を汚さず、体に優しい床暖房ガス代節約!!エコジョーズいつも清潔、冬でもポカポカ除菌イオン付浴室暖房乾燥機美肌効果抜群!!ミストサウナ毎日の洗い物も楽ちん食洗機全室照明居室カーテンLDエアコン |
Features pickup 特徴ピックアップ | | Siemens south road 南側道路面す | Price 価格 | | 35,300,000 yen 3530万円 | Floor plan 間取り | | 4LDK 4LDK | Units sold 販売戸数 | | 1 units 1戸 | Total units 総戸数 | | 2 units 2戸 | Land area 土地面積 | | 143.53 sq m 143.53m2 | Building area 建物面積 | | 110.97 sq m 110.97m2 | Completion date 完成時期(築年月) | | November 30, 2013 2013年11月30日 | Address 住所 | | Nishio, Aichi Yamashita-cho OShigerunoki 21 No. 8 愛知県西尾市山下町多茂ノ木21番8 | Traffic 交通 | | Nishiosen Meitetsu "Nishio" walk 15 minutes 名鉄西尾線「西尾」歩15分
| Related links 関連リンク | | [Related Sites of this company] 【この会社の関連サイト】 | Contact お問い合せ先 | | (Ltd.) Sanyohousingnagoya Nagoya South Branch TEL: 0800-808-9022 [Toll free] mobile phone ・ Also available from PHS
Caller ID is not notified
Please contact the "saw SUUMO (Sumo)"
If it does not lead, If the real estate company (株)サンヨーハウジング名古屋名古屋南支店TEL:0800-808-9022【通話料無料】携帯電話・PHSからもご利用いただけます
発信者番号は通知されません
「SUUMO(スーモ)を見た」と問い合わせください
つながらない方、不動産会社の方は
| Building coverage, floor area ratio 建ぺい率・容積率 | | Kenpei rate: 60%, Volume ratio: 150% 建ペい率:60%、容積率:150% | Time residents 入居時期 | | 1 month after the contract 契約後1ヶ月 | Land of the right form 土地の権利形態 | | Ownership 所有権 | Use district 用途地域 | | One middle and high 1種中高 | Land category 地目 | | Rice field 田 | Other limitations その他制限事項 | | Agricultural Land Act notification requirements, Quasi-fire zones 農地法届出要、準防火地域 | Overview and notices その他概要・特記事項 | | Building confirmation number: No. H25 confirmation architecture Love Kenjuse No. 10920 建築確認番号:第H25確認建築愛建住セ10920号 | Company profile 会社概要 | | <Seller> Minister of Land, Infrastructure and Transport (4) No. 005803 (Ltd.) Sanyohousingnagoya Nagoya south branch Yubinbango458-0037 Nagoya, Aichi Prefecture Midori Ward Shiomigaoka 2-3 <売主>国土交通大臣(4)第005803号(株)サンヨーハウジング名古屋名古屋南支店〒458-0037 愛知県名古屋市緑区潮見が丘2-3 |
Local appearance photo現地外観写真 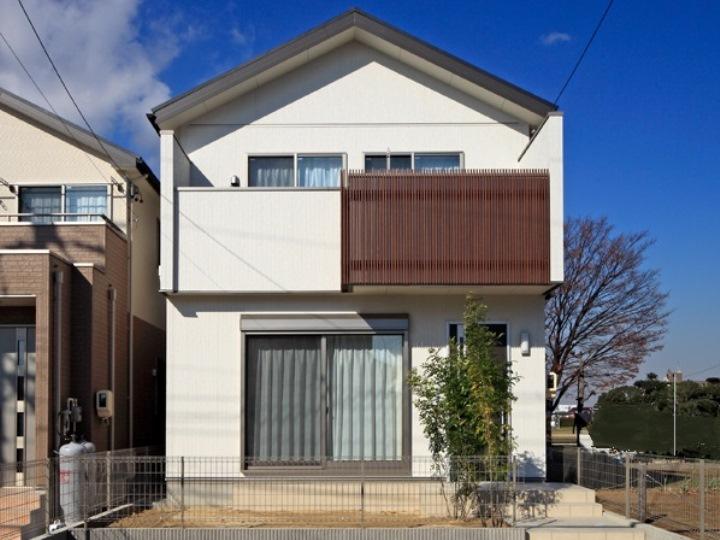 Building exterior photo
建物外観写真
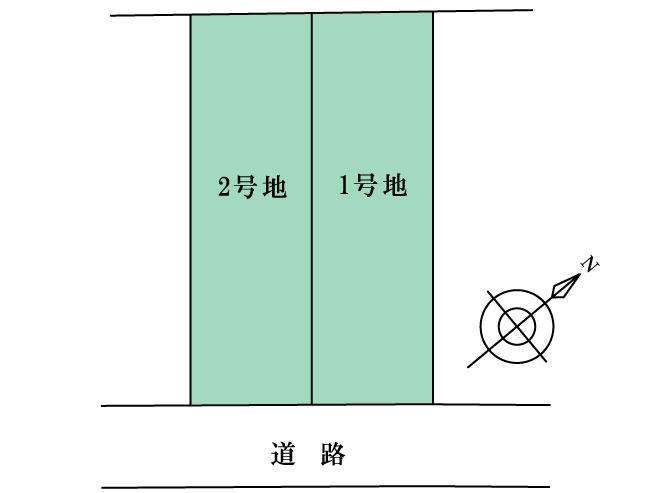 The entire compartment Figure
全体区画図
Floor plan間取り図 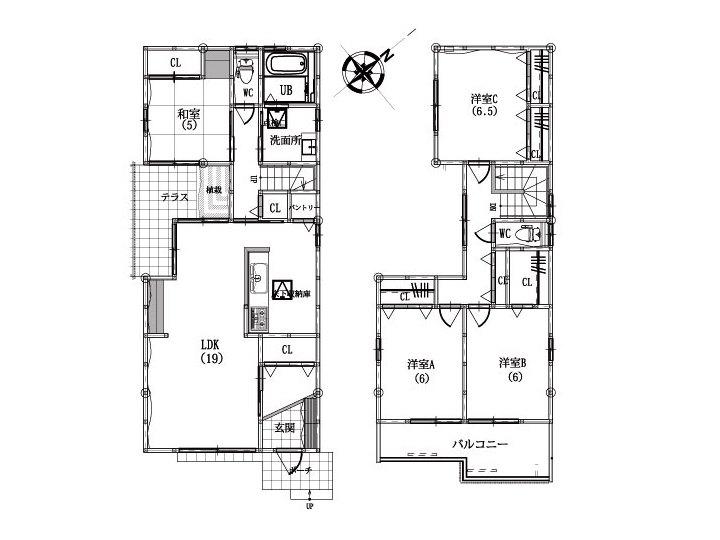 (1), Price 35,300,000 yen, 4LDK, Land area 143.53 sq m , Building area 110.97 sq m
(1)、価格3530万円、4LDK、土地面積143.53m2、建物面積110.97m2
Livingリビング 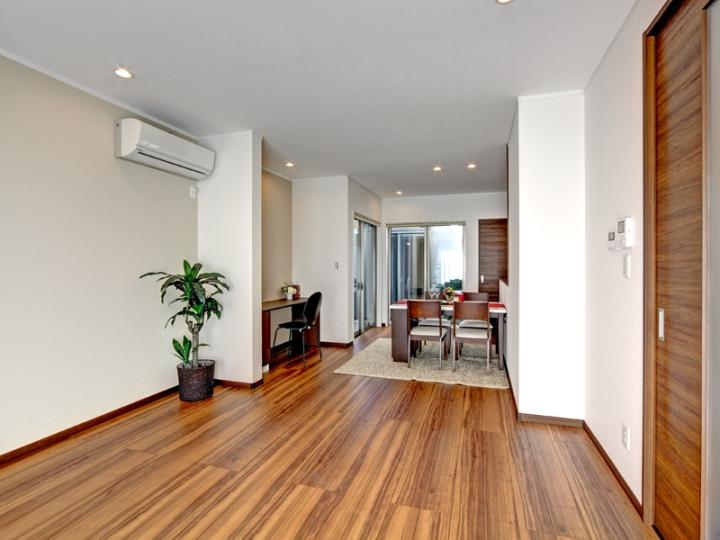 LDK is 19 tatami mats, Very spacious! Because the southeast, Long time, Light of day will plug ☆
LDKは19畳で、とっても広々!南東向きなので、長い時間、日の光が差し込みます☆
Kitchenキッチン 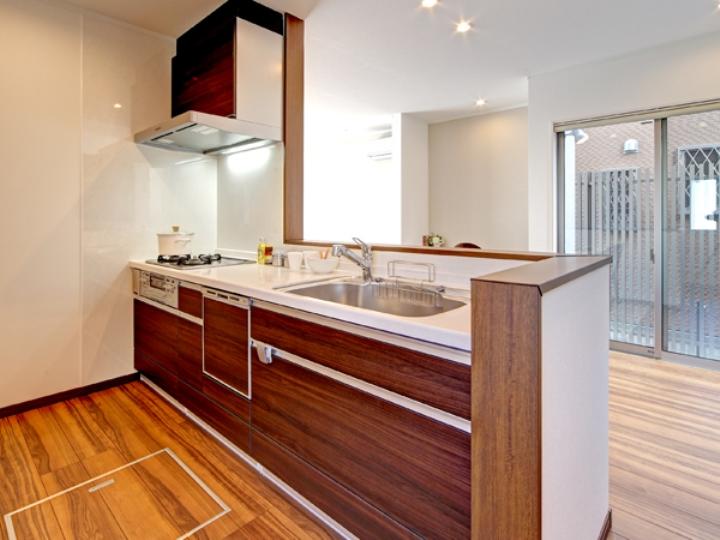 Pantry and under the floor with storage of face-to-face kitchen! Also you can see how the living over the counter, Very safe!
パントリーと床下収納付の対面式キッチン!カウンター越しにリビングの様子も見ることが出来て、とっても安心!
Bathroom浴室 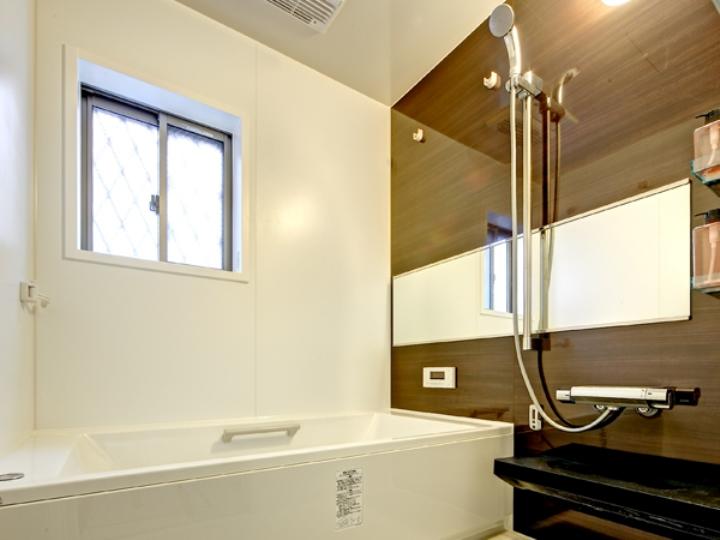 Bathroom modern atmosphere in which the white tones. Heals tired of comfortable spacious daily.
白を基調としたモダンな雰囲気の浴室。快適広々日頃の疲れを癒してくれます。
Livingリビング 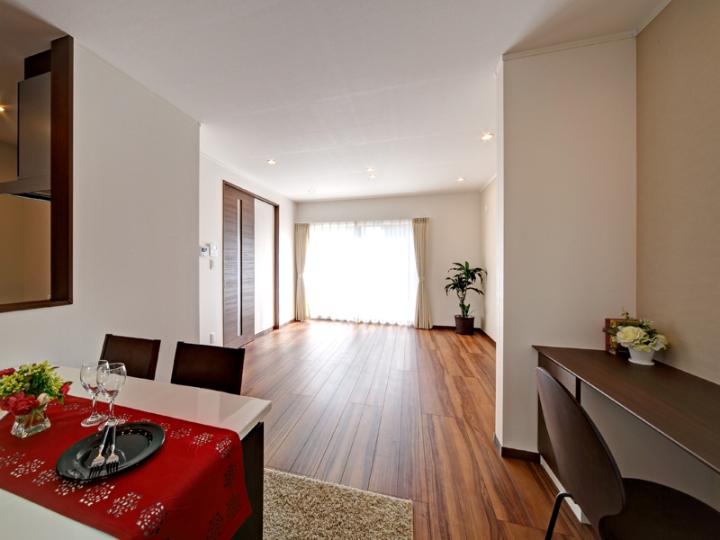 LDK is what with counter! Since also attached housed beside, Possible desk beside your child!
LDKは何とカウンター付!傍らには収納も付いているので、お子さんのそばでデスクワークが可能!
Garden庭 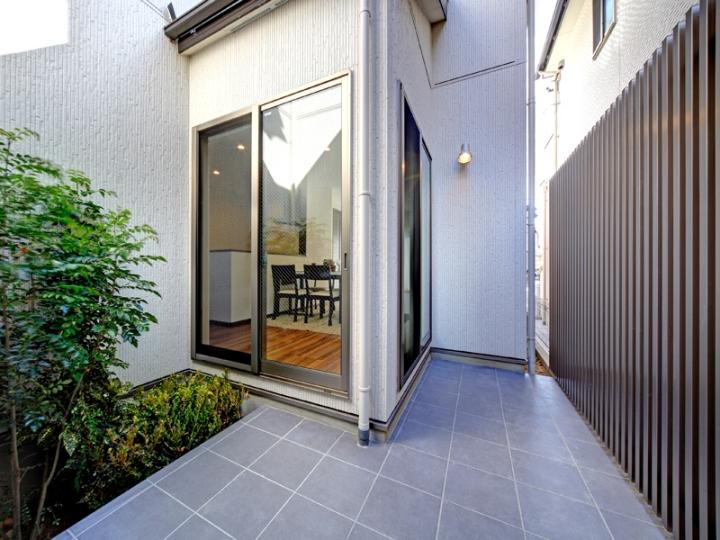 Courtyard terrace, You can also enter from the LDK and the Japanese-style room. Without worrying about the public eye, You can spend laid back.
中庭テラスは、LDKや和室からも入ることが可能。人目を気にせず、まったりと過ごすことが出来ます。
Receipt収納 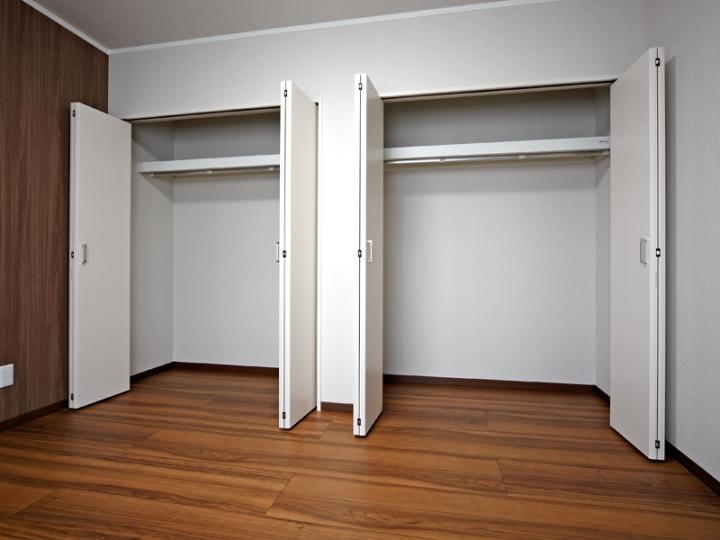 Western-style double closet. Because it is two provided, And it ensures you do not worry about the storage!
洋室のダブルクローゼット。二つ設けられているので、収納に頭を悩ませることもなくなります!
Non-living roomリビング以外の居室 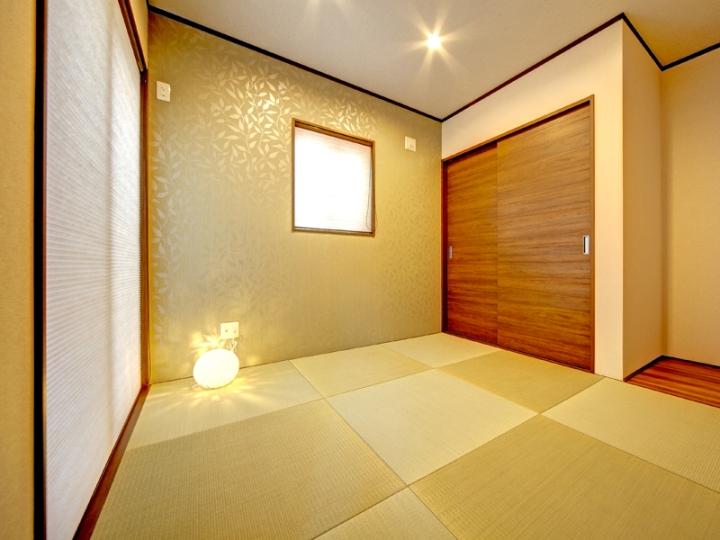 Japanese-style room with a warm atmosphere, Also it leads to the courtyard. Because it is a little bit away from the LDK, It is ideal for a nap.
温かい雰囲気のある和室は、中庭にも通じています。LDKから少し離れている為、お昼寝には最適です。
Primary school小学校 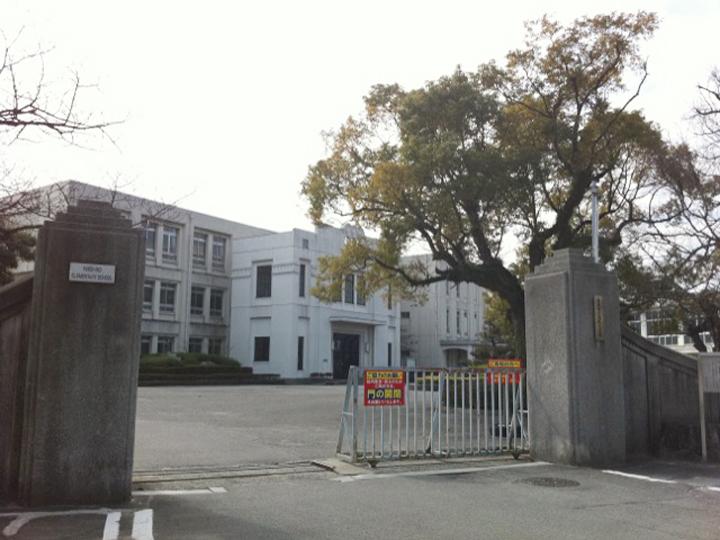 Nishio 340m a 5-minute walk from the elementary school
西尾小学校まで340m 徒歩5分
Station駅 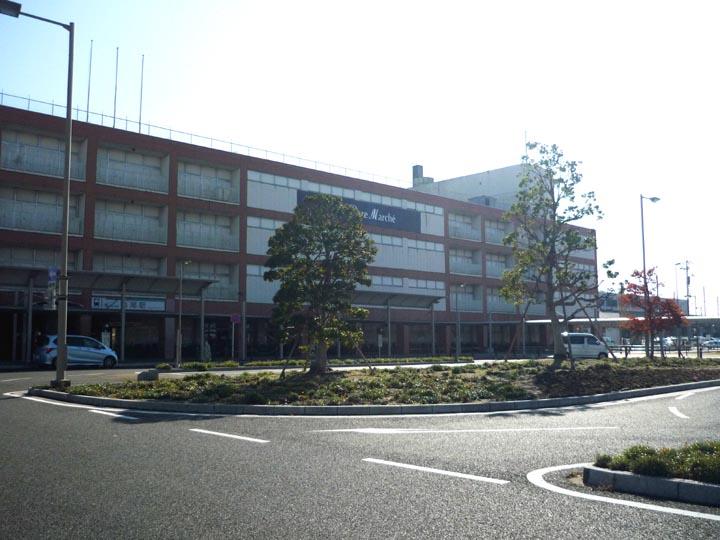 Meitetsu Nishio Line "Nishio" 1150m walk 15 minutes to the station
名鉄西尾線「西尾」駅まで1150m 徒歩15分
Shopping centreショッピングセンター 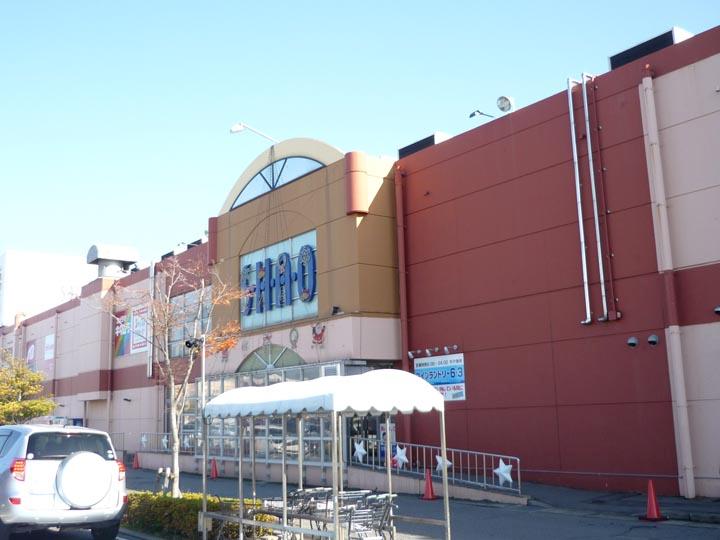 Castle until Town Xiao 560m walk 7 minutes
おしろタウンシャオまで560m 徒歩7分
Park公園 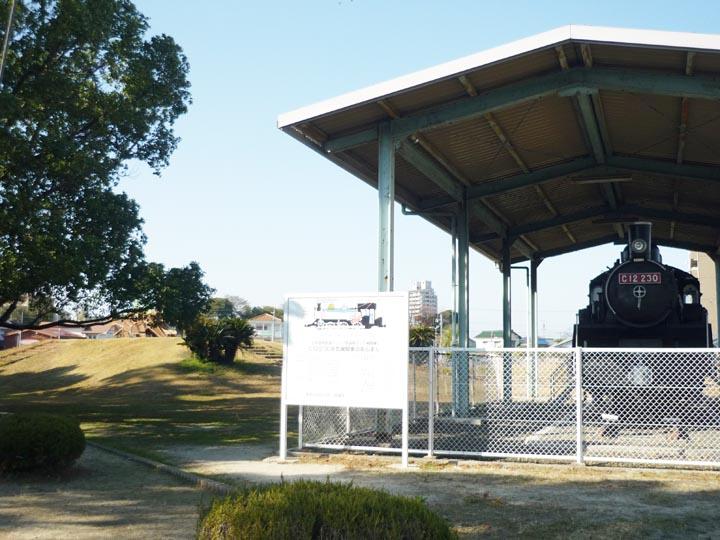 200m walk from the Nishio park 3 minutes
西尾公園まで200m 徒歩3分
Exhibition hall / Showroom展示場/ショウルーム 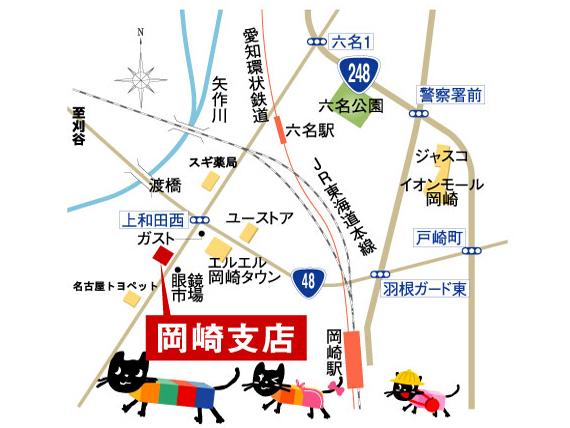 ☆ It is a map of Okazaki branch ☆
☆岡崎支店の地図です☆
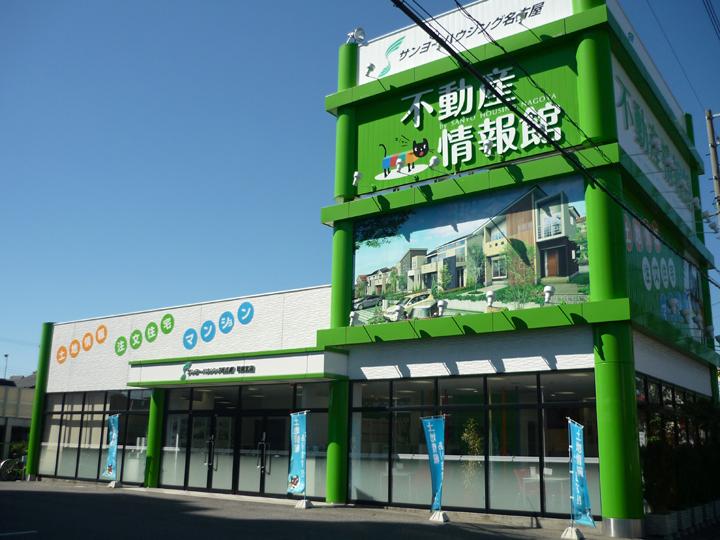 The west side of the LLC Town, Big sign of the green is the mark ☆ Please feel free to join us !!
エルエルタウンの西側、緑の大きな看板が目印です☆お気軽にお越し下さい!!
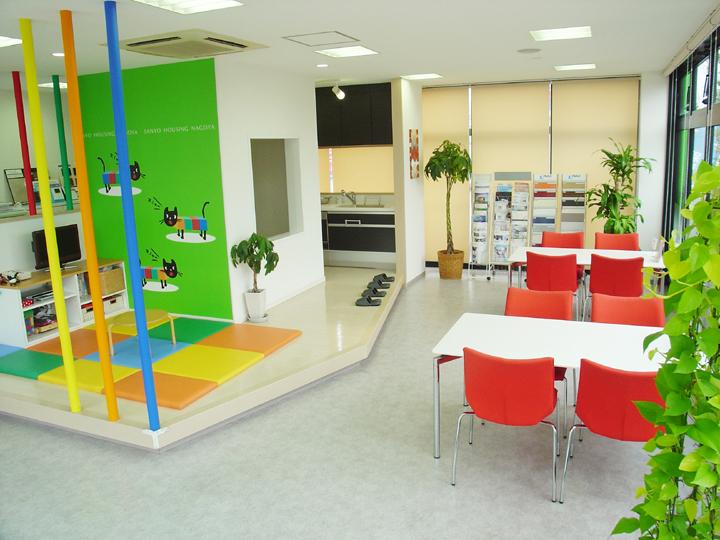 Bright meeting space ☆ Customers tailored design ・ We proposed and we will !!
明るい打合せスペース☆お客様に合わせた設計・提案をしていきます!!
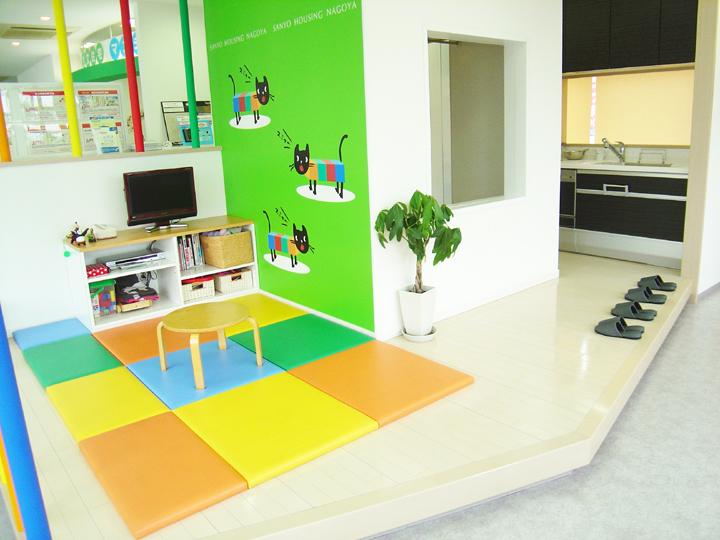 Children's room next to the meeting space ☆ It is safe !! can have small children
打合せスペースの隣にあるキッズルーム☆小さなお子様がいても安心です!!
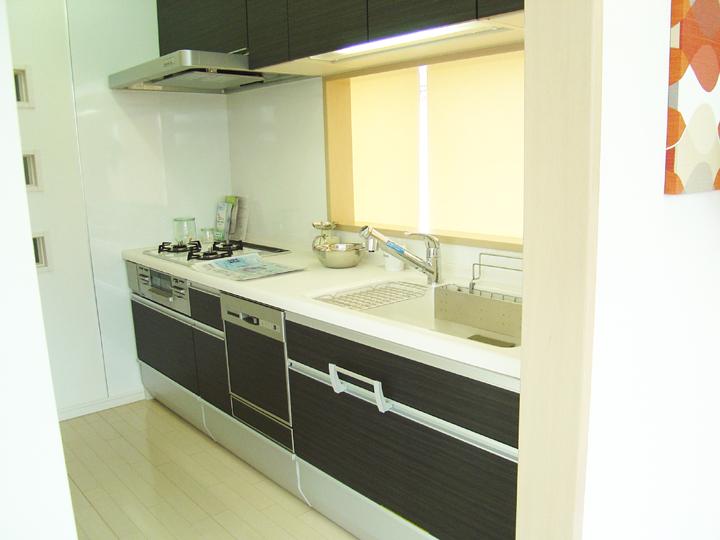 Latest system Kitchen ☆ Please refer to the future reference !!
最新のシステムキッチン☆将来の参考にご覧ください!!
Location
| 



















