New Homes » Tokai » Aichi Prefecture » Nishio City
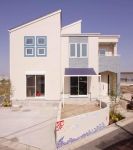 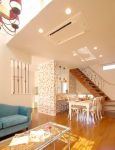
| | Nishio, Aichi 愛知県西尾市 |
| Nishiosen Meitetsu "Nishio" walk 39 minutes 名鉄西尾線「西尾」歩39分 |
| Recommended for those looking for a lovely home! Tile that was used in "The Last Cinderella" ・ Decorated kitchen Ya in Coorabell, Introspection of Iron motif. Seismic grade 3 equivalent ・ With seismic compensation ・ With gas floor heating かわいいお家をお探しの方におすすめ!「ラストシンデレラ」で使われたタイル・コラベルで飾られたキッチンや、アイアンのモチーフの内観。耐震等級3相当・耐震補償付・ガス床暖付 |
| The concept house will be sold at the best prices! House to attract the "sun and wind. "Or it is daylight while heating shield, Gravity ventilation ・ It is home to devise such as ventilation is jammed. It also stuck to the interior and exterior, Adopt a hand tiled orthodox. It has acquired the seismic resistance even grade 3 equivalent, With seismic compensation of up to 20 million. Since the after-sales service is also done by the Company, I would like to ask just one phone call. Is the price of building the body + land + Exterior + with a lighting arrangement. Cute design ・ If neither of the earthquake resistance want to come true in the ready-built, , Please visit us once. We look forward to your phone. コンセプトハウスをお得な価格で販売致します!「太陽と風をよびこむ家。」は遮熱しながら採光できたり、重力換気・通風などの工夫がつまったお家です。内外装にもこだわっており、本格派の手貼りタイルを採用。耐震性も等級3相当を取得しており、2000万までの耐震補償付。アフターサービスも当社が行いますので、電話一本でお伺いします。建物本体+土地+外構+照明アレンジが付いての値段です。かわいいデザイン・耐震性のどちらも建売で叶えたい方、ぜひ一度ご見学ください。お電話お待ちしております。 |
Features pickup 特徴ピックアップ | | Vibration Control ・ Seismic isolation ・ Earthquake resistant / Yang per good / LDK15 tatami mats or more / Corner lot / 2-story / Ventilation good / Walk-in closet / Located on a hill / Floor heating 制震・免震・耐震 /陽当り良好 /LDK15畳以上 /角地 /2階建 /通風良好 /ウォークインクロゼット /高台に立地 /床暖房 | Property name 物件名 | | House to attract the sun and wind 太陽と風をよびこむ家 | Price 価格 | | 29.5 million yen 2950万円 | Floor plan 間取り | | 4LDK 4LDK | Units sold 販売戸数 | | 1 units 1戸 | Total units 総戸数 | | 1 units 1戸 | Land area 土地面積 | | 164.94 sq m (registration) 164.94m2(登記) | Building area 建物面積 | | 110.25 sq m (measured) 110.25m2(実測) | Driveway burden-road 私道負担・道路 | | Nothing, East 6m width (contact the road width 12.4m) 無、東6m幅(接道幅12.4m) | Completion date 完成時期(築年月) | | March 2013 2013年3月 | Address 住所 | | Nishio, Aichi Hokoji cho Kitayama 愛知県西尾市法光寺町北山 | Traffic 交通 | | Nishiosen Meitetsu "Nishio" walk 39 minutes 名鉄西尾線「西尾」歩39分
| Related links 関連リンク | | [Related Sites of this company] 【この会社の関連サイト】 | Contact お問い合せ先 | | (Ltd.) House Japan TEL: 0800-603-1820 [Toll free] mobile phone ・ Also available from PHS
Caller ID is not notified
Please contact the "saw SUUMO (Sumo)"
If it does not lead, If the real estate company (株)ハウスジャパンTEL:0800-603-1820【通話料無料】携帯電話・PHSからもご利用いただけます
発信者番号は通知されません
「SUUMO(スーモ)を見た」と問い合わせください
つながらない方、不動産会社の方は
| Building coverage, floor area ratio 建ぺい率・容積率 | | 60% ・ 200% 60%・200% | Time residents 入居時期 | | Consultation 相談 | Land of the right form 土地の権利形態 | | Ownership 所有権 | Structure and method of construction 構造・工法 | | Wooden 2-story (framing method) 木造2階建(軸組工法) | Construction 施工 | | (Ltd.) House Japan (株)ハウスジャパン | Use district 用途地域 | | Urbanization control area 市街化調整区域 | Overview and notices その他概要・特記事項 | | Facilities: Public Water Supply, Individual septic tank, City gas, Building Permits reason: land sale by the development permit, etc., Parking: car space 設備:公営水道、個別浄化槽、都市ガス、建築許可理由:開発許可等による分譲地、駐車場:カースペース | Company profile 会社概要 | | <Seller> Governor of Aichi Prefecture (8) No. 012458 (Corporation) Aichi Prefecture Building Lots and Buildings Transaction Business Association Tokai Real Estate Fair Trade Council member (Ltd.) House Japan Yubinbango444-1305 Aichi Prefecture Takahama Shinmei-cho, 7-13-38 <売主>愛知県知事(8)第012458号(公社)愛知県宅地建物取引業協会会員 東海不動産公正取引協議会加盟(株)ハウスジャパン〒444-1305 愛知県高浜市神明町7-13-38 |
Local appearance photo現地外観写真 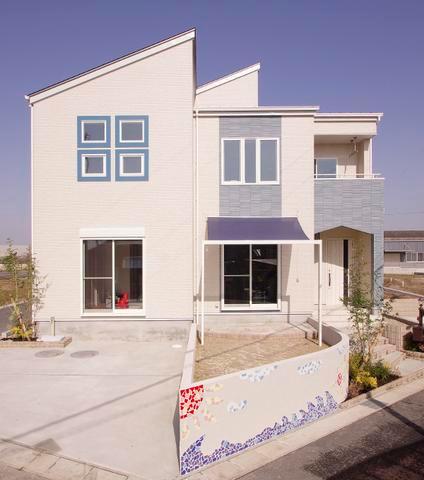 At the inner appearance of the Spanish-style, It is a house with tiled and iron motifs. Local (March 2013) Shooting
スペイン風の内外観で、タイル張りやアイアンのモチーフを使用したお家です。 現地(2013年3月)撮影
Livingリビング 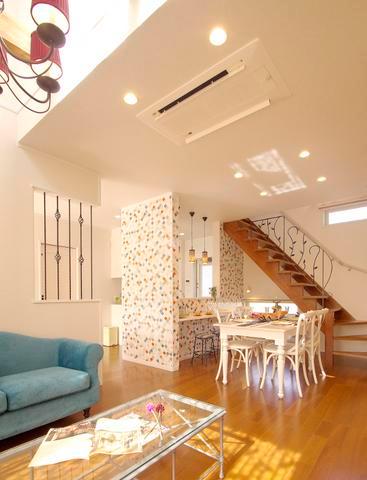 A blow-by, Bright LDK. Thermal barrier if there is an awning in the garden ・ You can also use such as to blindfold.
吹き抜けのある、明るいLDKです。お庭にはオーニングがあって遮熱・目隠しなどにも使えます。
Kitchenキッチン 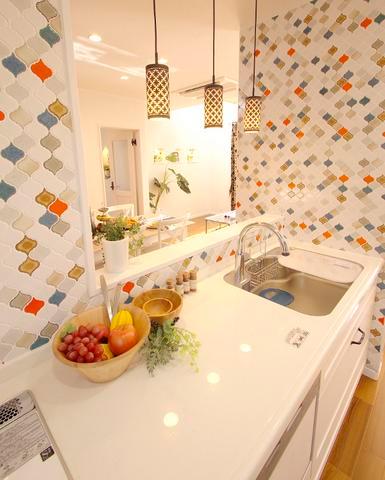 Cute kitchen tiled.
タイル張りの可愛らしいキッチンです。
Floor plan間取り図 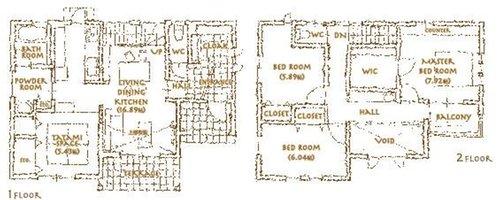 29.5 million yen, 4LDK, Land area 164.94 sq m ese-style rooms in the building area 110.25 sq m LDK next door was decorated with cork tile, Shoes cloak of ventilation can be door, Back door in the kitchen next to, 2F are two main bedroom and Western with a walk-in, Yes basin Etc
2950万円、4LDK、土地面積164.94m2、建物面積110.25m2 LDK隣にコルクタイルをあしらった和室、通風できる扉のシューズクローク、キッチン横に勝手口、2Fはウォークイン付主寝室と洋室が2つ、洗面あり など
Livingリビング 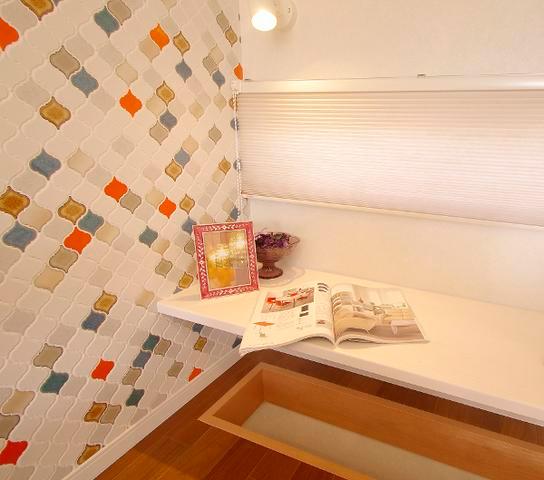 And effective use of the space under the stairs, It is a space of digging your stand style. reading ・ It is recommended to enjoy such as a personal computer.
階段下のスペースを有効利用した、掘りごたつ風の空間です。読書・パソコンなどを楽しむのにおすすめです。
Bathroom浴室 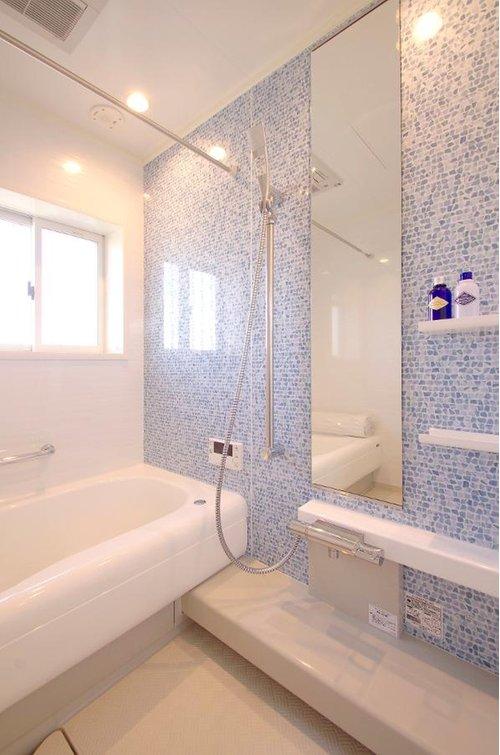 It is a specification to match the tiled of introspection.
内観のタイル貼りに合わせた仕様です。
Non-living roomリビング以外の居室 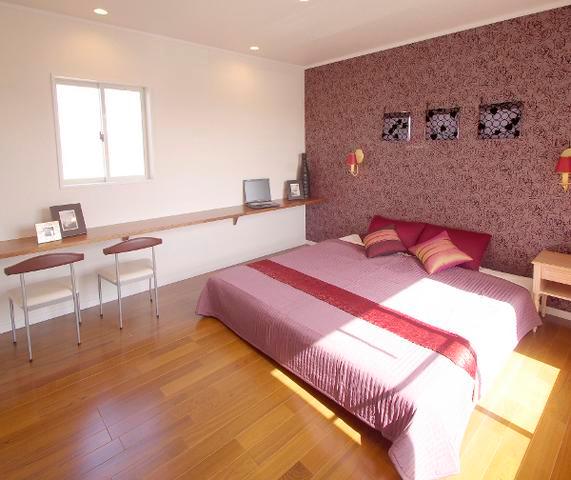 Master bedroom decorated with accent cross only one side. Bedside of the counter or place a fresh photo, TV ・ You can use and enjoy a PC.
一面だけアクセントクロスをあしらった主寝室。ベッド脇のカウンターは写真立てを置いたり、TV・PCを楽しんだりと使えます。
Wash basin, toilet洗面台・洗面所 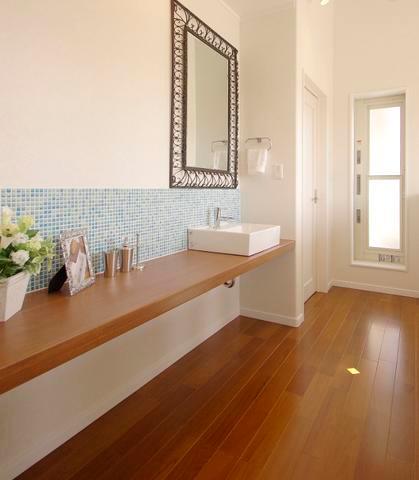 2F main bedroom is next to the basin. Also time each other included in the morning, Smoothly and we can get ready ◎
2F主寝室横の洗面です。朝の込み合う時間も、スムーズに支度が出来て◎
Toiletトイレ 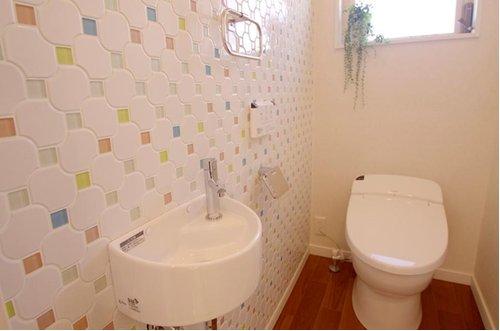 Here it is decorated with lovely tile also.
こちらにも可愛らしいタイルで装飾されています。
Otherその他 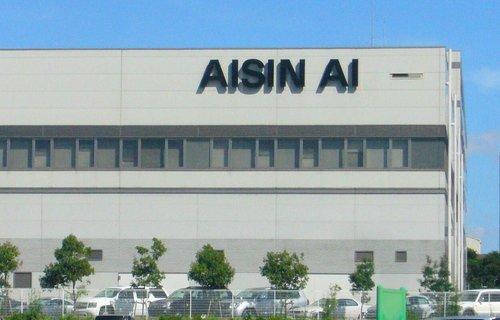 Aisin AI to headquarters, About 22 minutes by car.
アイシンAI本社まで、車で約22分。
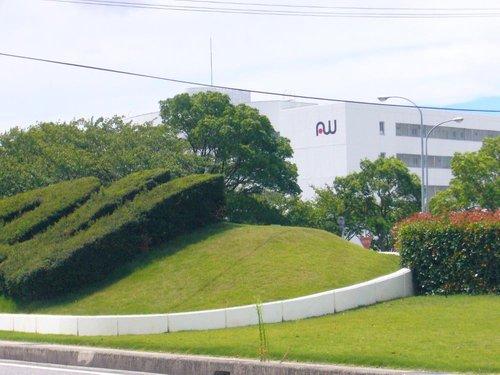 Aisin AW to headquarters, About 20 minutes by car.
アイシンAW本社まで、車で約20分。
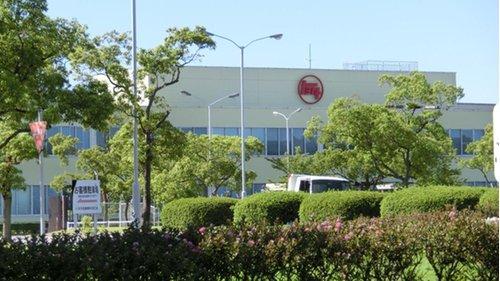 Toyota Motor Corporation About 23 minutes by car to Kinuura plant.
トヨタ自動車 衣浦工場まで車で約23分。
Compartment figure区画図 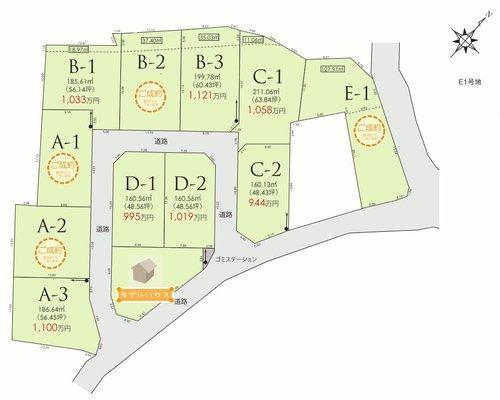 29.5 million yen, 4LDK, Land area 164.94 sq m , Building area 110.25 sq m model house There is in place that says.
2950万円、4LDK、土地面積164.94m2、建物面積110.25m2 モデルハウス と書いてある場所にあります。
Park公園 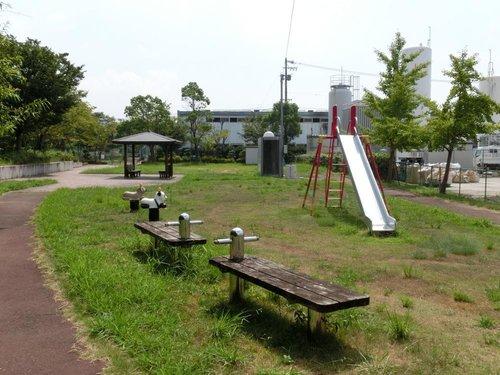 Hokoji to green space 240m
法光寺緑地まで240m
Station駅 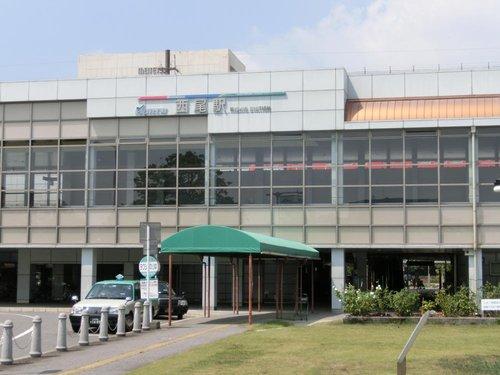 About 10 minutes in the 3100m car until Meitetsu Nishio Station.
名鉄西尾駅まで3100m 車で約10分。
Hospital病院 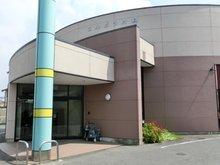 Kondo to internal medicine 1040m
こんどう内科まで1040m
Supermarketスーパー 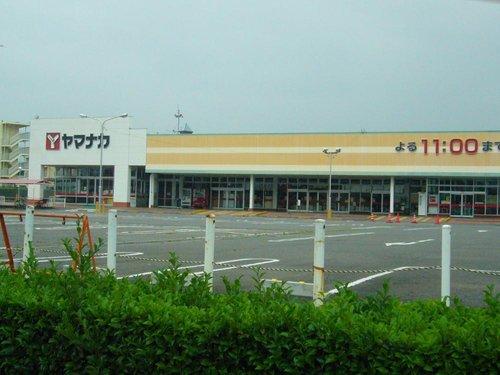 Until Yamanaka 1360m
ヤマナカまで1360m
Cooling and heating ・ Air conditioning冷暖房・空調設備 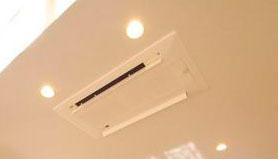 It is an embedded type air conditioner. LDK is the refreshing impression.
埋め込み型のエアコンです。LDKがすっきりとした印象です。
Kindergarten ・ Nursery幼稚園・保育園 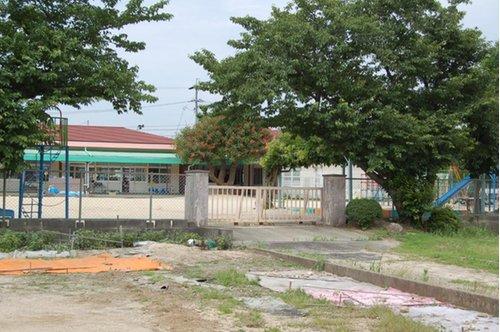 1280m to nursery school Nishino-cho
西野町保育園まで1280m
Location
| 



















