New Homes » Tokai » Aichi Prefecture » Nishio City
 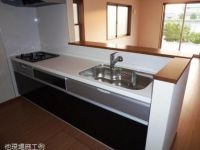
| | Nishio, Aichi 愛知県西尾市 |
| Nishiosen Meitetsu "Nishio" walk 8 minutes 名鉄西尾線「西尾」歩8分 |
| Corresponding to the flat-35S, Parking two Allowed, System kitchen, Bathroom Dryer, All room storage, LDK15 tatami mats or more, Or more before road 6m, Washbasin with shower, Face-to-face kitchen, Toilet 2 places, 2-story, South フラット35Sに対応、駐車2台可、システムキッチン、浴室乾燥機、全居室収納、LDK15畳以上、前道6m以上、シャワー付洗面台、対面式キッチン、トイレ2ヶ所、2階建、南面 |
| ■ Entrance storage ■ 24-hour ventilation system ■ 10-year guarantee (deposit) on weekdays, We will guide regardless of Saturday and Sunday! 0120-28-9991 [Toll free] Please feel free to contact us to! ■玄関収納庫■24時間換気システム■10年保障(供託)平日、土日問わずご案内致します!0120-28-9991【通話料無料】へお気軽にお問い合わせください! |
Features pickup 特徴ピックアップ | | Corresponding to the flat-35S / Parking two Allowed / System kitchen / Bathroom Dryer / All room storage / LDK15 tatami mats or more / Or more before road 6m / Washbasin with shower / Face-to-face kitchen / Toilet 2 places / 2-story / South balcony / Double-glazing / Warm water washing toilet seat / Underfloor Storage / The window in the bathroom / TV monitor interphone / Water filter / Storeroom フラット35Sに対応 /駐車2台可 /システムキッチン /浴室乾燥機 /全居室収納 /LDK15畳以上 /前道6m以上 /シャワー付洗面台 /対面式キッチン /トイレ2ヶ所 /2階建 /南面バルコニー /複層ガラス /温水洗浄便座 /床下収納 /浴室に窓 /TVモニタ付インターホン /浄水器 /納戸 | Price 価格 | | 25,900,000 yen 2590万円 | Floor plan 間取り | | 3LDK + S (storeroom) 3LDK+S(納戸) | Units sold 販売戸数 | | 2 units 2戸 | Total units 総戸数 | | 2 units 2戸 | Land area 土地面積 | | 110.69 sq m ・ 130.63 sq m (33.48 tsubo ・ 39.51 square meters) 110.69m2・130.63m2(33.48坪・39.51坪) | Building area 建物面積 | | 97.6 sq m ・ 100.03 sq m (29.52 tsubo ・ 30.25 square meters) 97.6m2・100.03m2(29.52坪・30.25坪) | Driveway burden-road 私道負担・道路 | | 7.45m contact road to the public road on the east side width 10.71m ・ 3.05m contact surface on the public roads of the west width 8.99m 東側幅員10.71mの公道に7.45m接道・西側幅員8.99mの公道に3.05m接面 | Completion date 完成時期(築年月) | | February 2014 schedule 2014年2月予定 | Address 住所 | | Nishio, Aichi kinosaki 7 愛知県西尾市城崎町7 | Traffic 交通 | | Nishiosen Meitetsu "Nishio" walk 8 minutes 名鉄西尾線「西尾」歩8分
| Related links 関連リンク | | [Related Sites of this company] 【この会社の関連サイト】 | Person in charge 担当者より | | And funding plans, etc. please feel free to contact us in relation to the person in charge Miyata Property. For further information, please contact toll-free "0800-805-4069". 担当者宮田物件に関してや資金計画等お気軽にご相談下さい。お問い合わせは通話料無料「0800-805-4069」まで。 | Contact お問い合せ先 | | TEL: 0800-805-4069 [Toll free] mobile phone ・ Also available from PHS
Caller ID is not notified
Please contact the "saw SUUMO (Sumo)"
If it does not lead, If the real estate company TEL:0800-805-4069【通話料無料】携帯電話・PHSからもご利用いただけます
発信者番号は通知されません
「SUUMO(スーモ)を見た」と問い合わせください
つながらない方、不動産会社の方は
| Most price range 最多価格帯 | | 25 million yen (2 units) 2500万円台(2戸) | Building coverage, floor area ratio 建ぺい率・容積率 | | Building coverage: 60%, Volume ratio: 200% 建ぺい率:60%、容積率:200% | Time residents 入居時期 | | 1 month after the contract 契約後1ヶ月 | Land of the right form 土地の権利形態 | | Ownership 所有権 | Structure and method of construction 構造・工法 | | Conventional wooden siding stuck slate 葺 or asphalt shingle 葺 Galvalume steel plate beside 葺 2-story 在来木造サイディング貼スレート葺またはアスファルトシングル葺ガルバリウム鋼板横葺2階建 | Use district 用途地域 | | One dwelling 1種住居 | Land category 地目 | | Residential land 宅地 | Other limitations その他制限事項 | | Building Standards Law Article 22 designated area 建築基準法22条指定区域 | Overview and notices その他概要・特記事項 | | Contact: Miyata, Building confirmation number: 1 Building ... No. 25HC117689, Building 2 ... No. 25HC117692 担当者:宮田、建築確認番号:1号棟…第25HC117689号、2号棟…第25HC117692号 | Company profile 会社概要 | | <Mediation> Governor of Aichi Prefecture (1) No. 021569 Appurebo Real Estate Sales Co., Ltd. House Carrier Okazaki Special Sales Division Yubinbango444-0831 Okazaki, Aichi Prefecture Hanekita cho 4-3-7 <仲介>愛知県知事(1)第021569号アップレボ不動産販売(株)ハウスボカン 岡崎店特販事業部〒444-0831 愛知県岡崎市羽根北町4-3-7 |
Local photos, including front road前面道路含む現地写真 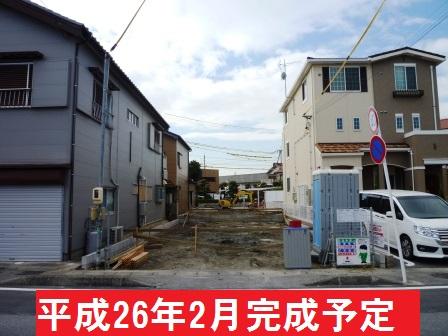 Local (11 May 2013) Shooting
現地(2013年11月)撮影
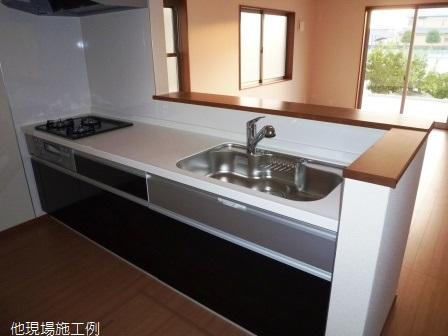 Same specifications photo (kitchen)
同仕様写真(キッチン)
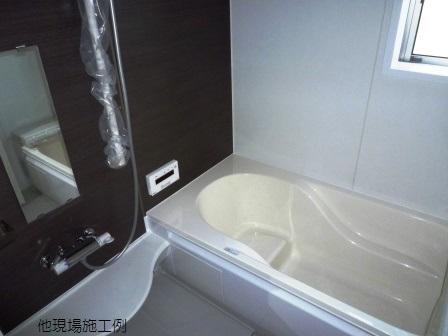 Same specifications photo (bathroom)
同仕様写真(浴室)
Floor plan間取り図 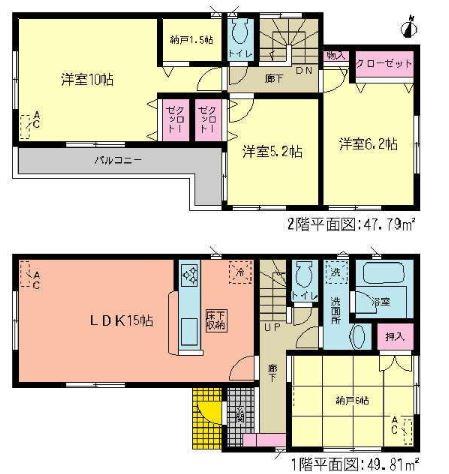 (1 Building), Price 25,900,000 yen, 3LDK+S, Land area 130.63 sq m , Building area 97.6 sq m
(1号棟)、価格2590万円、3LDK+S、土地面積130.63m2、建物面積97.6m2
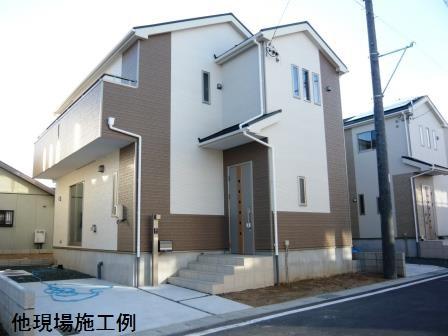 Same specifications photos (appearance)
同仕様写真(外観)
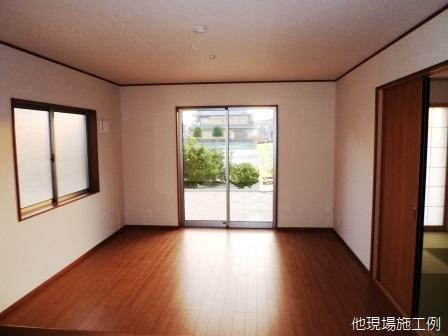 Same specifications photos (living)
同仕様写真(リビング)
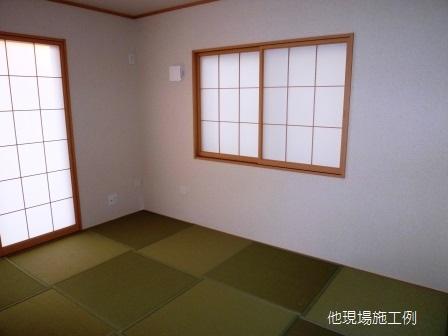 Same specifications photos (Other introspection)
同仕様写真(その他内観)
Otherその他 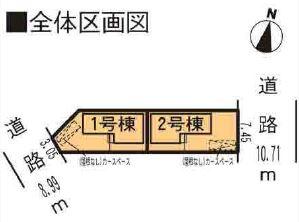 Compartment figure
区画図
Floor plan間取り図 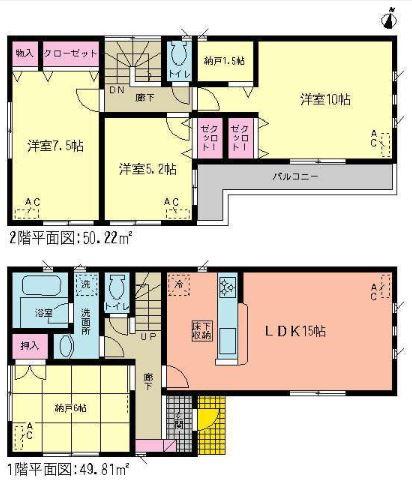 (Building 2), Price 25,900,000 yen, 3LDK+S, Land area 110.69 sq m , Building area 100.03 sq m
(2号棟)、価格2590万円、3LDK+S、土地面積110.69m2、建物面積100.03m2
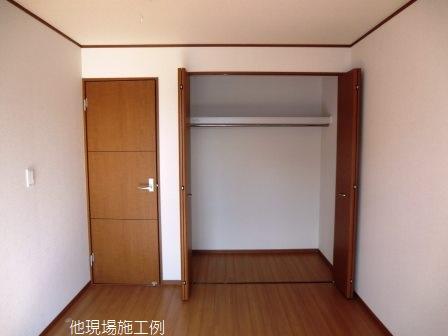 Same specifications photos (Other introspection)
同仕様写真(その他内観)
Location
|











