New Homes » Tokai » Aichi Prefecture » Nisshin
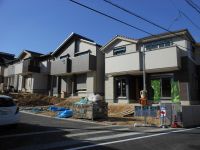 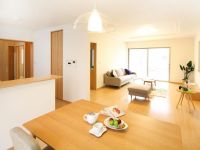
| | Aichi Prefecture Nisshin 愛知県日進市 |
| Toyodasen Meitetsu "Nisshin" walk 23 minutes 名鉄豊田線「日進」歩23分 |
| LDK20 quires more ・ 5LDK ・ Long-term high-quality housing. ↑ For more information, please contact than the above-mentioned "document request" !! LDK20帖以上・5LDK・長期優良住宅。↑詳しくは上記「資料請求」よりお問い合わせ下さい!! |
| ■ Sunny! ■ A quiet residential area! ■ Site 50 square meters or more, Parking 3 units can be! ■日当たり良好!■閑静な住宅地!■敷地50坪以上、駐車3台可能! |
Local guide map 現地案内図 | | Local guide map 現地案内図 | Features pickup 特徴ピックアップ | | Measures to conserve energy / Long-term high-quality housing / Airtight high insulated houses / Pre-ground survey / Year Available / Parking three or more possible / LDK20 tatami mats or more / Land 50 square meters or more / Energy-saving water heaters / Facing south / System kitchen / Bathroom Dryer / Yang per good / All room storage / Or more before road 6m / Japanese-style room / Washbasin with shower / Face-to-face kitchen / Toilet 2 places / Bathroom 1 tsubo or more / 2-story / South balcony / Double-glazing / Otobasu / Warm water washing toilet seat / Underfloor Storage / The window in the bathroom / TV monitor interphone / Mu front building / Dish washing dryer / Walk-in closet / All room 6 tatami mats or more / Water filter / City gas / All rooms are two-sided lighting / Attic storage / Floor heating 省エネルギー対策 /長期優良住宅 /高気密高断熱住宅 /地盤調査済 /年内入居可 /駐車3台以上可 /LDK20畳以上 /土地50坪以上 /省エネ給湯器 /南向き /システムキッチン /浴室乾燥機 /陽当り良好 /全居室収納 /前道6m以上 /和室 /シャワー付洗面台 /対面式キッチン /トイレ2ヶ所 /浴室1坪以上 /2階建 /南面バルコニー /複層ガラス /オートバス /温水洗浄便座 /床下収納 /浴室に窓 /TVモニタ付インターホン /前面棟無 /食器洗乾燥機 /ウォークインクロゼット /全居室6畳以上 /浄水器 /都市ガス /全室2面採光 /屋根裏収納 /床暖房 | Event information イベント情報 | | (Please make a reservation beforehand) (事前に必ず予約してください) | Property name 物件名 | | E's garden Nisshin Fujitsuka II E’s garden 日進市藤塚II | Price 価格 | | 39,300,000 yen ・ 40,300,000 yen 3930万円・4030万円 | Floor plan 間取り | | 5LDK 5LDK | Units sold 販売戸数 | | 3 units 3戸 | Total units 総戸数 | | 6 units 6戸 | Land area 土地面積 | | 171.55 sq m ・ 172.17 sq m (51.89 tsubo ・ 52.08 square meters) 171.55m2・172.17m2(51.89坪・52.08坪) | Building area 建物面積 | | 142.12 sq m (42.99 square meters) 142.12m2(42.99坪) | Driveway burden-road 私道負担・道路 | | Road width: 5.9m ~ 6.0m, Asphaltic pavement, Driveway burden: 291.90 sq m door to door equity 1 / By 6 (not included in the site area) 道路幅:5.9m ~ 6.0m、アスファルト舗装、私道負担:291.90m2各戸持分1/6ずつ(敷地面積に含まない) | Completion date 完成時期(築年月) | | 2013 in late November 2013年11月下旬 | Address 住所 | | Aichi Prefecture Nisshin Fujitsuka 3-101-1 愛知県日進市藤塚3-101-1他 | Traffic 交通 | | Toyodasen Meitetsu "Nisshin" walk 23 minutes
Kururinbasu "" Fujitsuka "" walk 3 minutes 名鉄豊田線「日進」歩23分
くるりんばす「「藤塚」」歩3分 | Related links 関連リンク | | [Related Sites of this company] 【この会社の関連サイト】 | Contact お問い合せ先 | | (Ltd.) Esakihomu Nagoya South Branch TEL: 0800-603-2505 [Toll free] mobile phone ・ Also available from PHS
Caller ID is not notified
Please contact the "saw SUUMO (Sumo)"
If it does not lead, If the real estate company (株)エサキホーム名古屋南支店TEL:0800-603-2505【通話料無料】携帯電話・PHSからもご利用いただけます
発信者番号は通知されません
「SUUMO(スーモ)を見た」と問い合わせください
つながらない方、不動産会社の方は
| Most price range 最多価格帯 | | 39 million yen (2 units) 3900万円台(2戸) | Building coverage, floor area ratio 建ぺい率・容積率 | | Building coverage: 60%, Volume ratio: 100% 建ぺい率:60%、容積率:100% | Time residents 入居時期 | | 2013 late December plans 2013年12月下旬予定 | Land of the right form 土地の権利形態 | | Ownership 所有権 | Structure and method of construction 構造・工法 | | Wooden tile-roofing 2 stories 木造瓦葺2階建 | Use district 用途地域 | | One low-rise 1種低層 | Land category 地目 | | Residential land 宅地 | Overview and notices その他概要・特記事項 | | Building confirmation number: confirmation service No. KS113-0110-02505 (H25.7.16) Other, Facilities: Public water supply and sewerage systems ・ City gas ・ Chubu Electric Power Co., Development permit: 24 Okendai No. 96-248, Completion date: March sequentially than 25 years in late November, Common land: 94.44 sq m door to door equity 1 / By 6 (not included in the site area) 建築確認番号:確認サービス第KS113-0110-02505号(H25.7.16)他、施設:公営上下水道・都市ガス・中部電力、開発許可:24尾建第96-248号、完成時期:平成25年11月下旬より順次、共有地:94.44m2各戸持分1/6ずつ(敷地面積に含まない) | Company profile 会社概要 | | <Seller> Minister of Land, Infrastructure and Transport (2) No. 007260 (Corporation) Aichi Prefecture Building Lots and Buildings Transaction Business Association Tokai Real Estate Fair Trade Council member (Ltd.) Esakihomu Nagoya south branch Yubinbango468-0024 Nagoya, Aichi Prefecture Tempaku-ku radish-cho, 46 <売主>国土交通大臣(2)第007260号(公社)愛知県宅地建物取引業協会会員 東海不動産公正取引協議会加盟(株)エサキホーム名古屋南支店〒468-0024 愛知県名古屋市天白区大根町46 |
Local photos, including front road前面道路含む現地写真 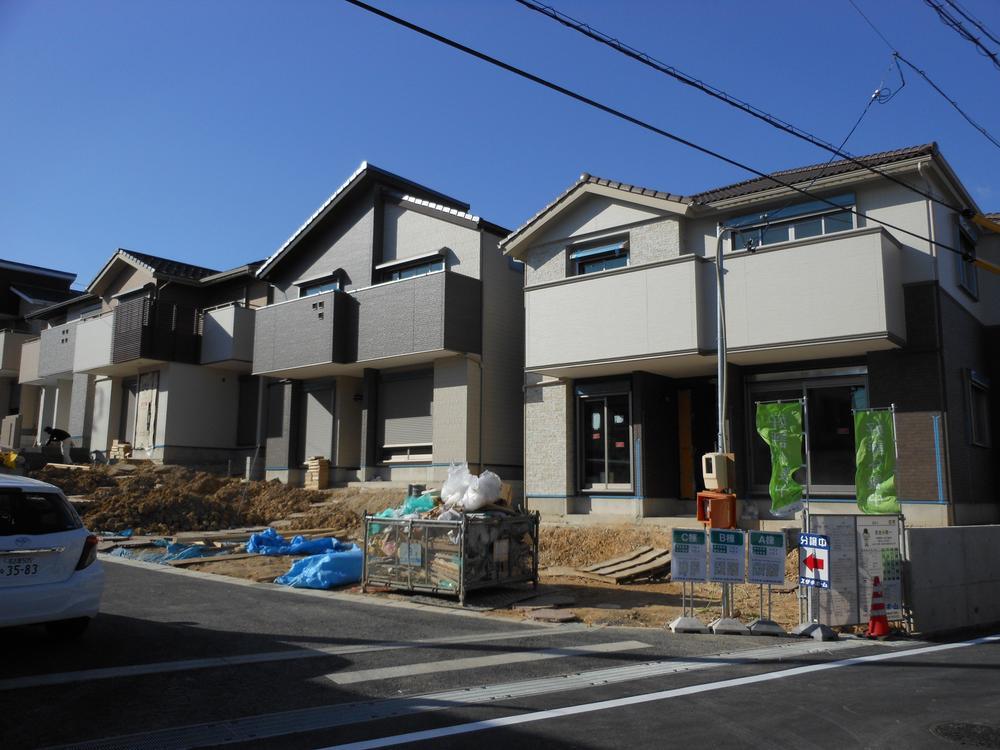 Local (12 May 2013) Shooting
現地(2013年12月)撮影
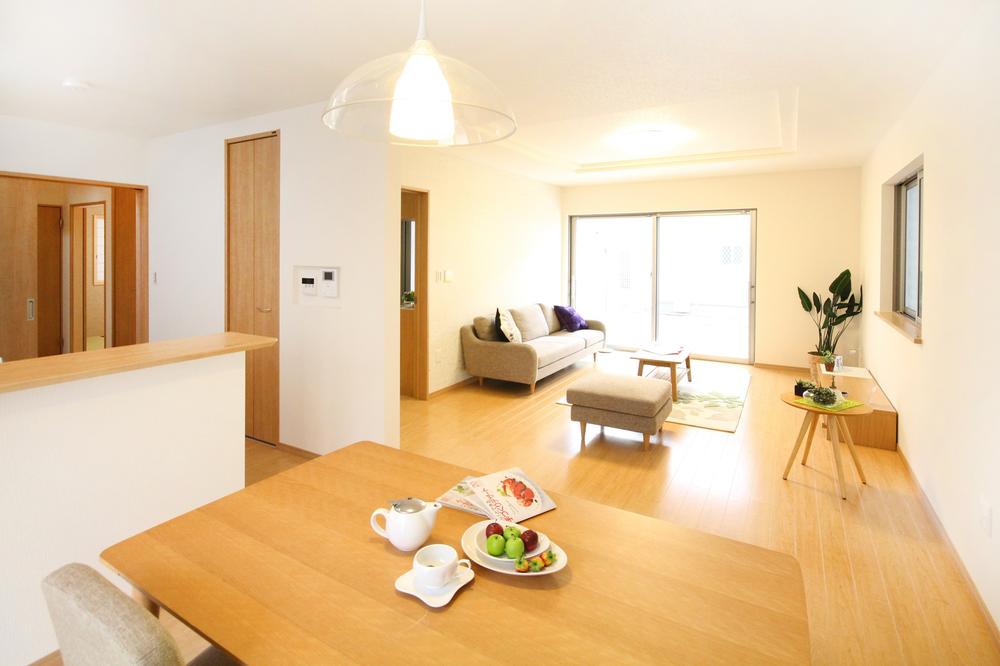 Space for relaxation, When healing, LDK 20 quires more spacious space
くつろぎの空間、癒しの時、LDKは20帖以上の広々スペース
Floor plan間取り図 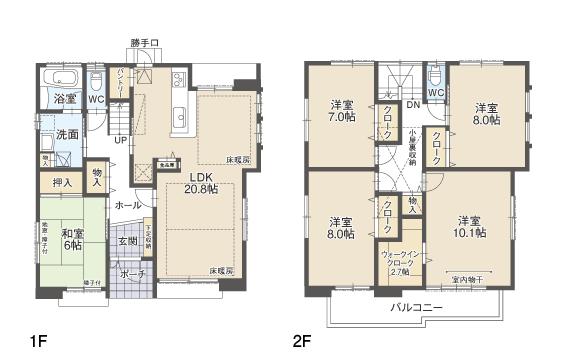 (A Building), Price 40,300,000 yen, 5LDK, Land area 172.17 sq m , Building area 142.12 sq m
(A棟)、価格4030万円、5LDK、土地面積172.17m2、建物面積142.12m2
Other Equipmentその他設備 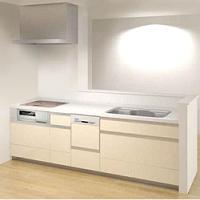 Comfortable Esakihomu original system kitchen in pursuit of basic functions.
基本機能を追求した快適なエサキホームオリジナルシステムキッチン。
Same specifications photos (living)同仕様写真(リビング) 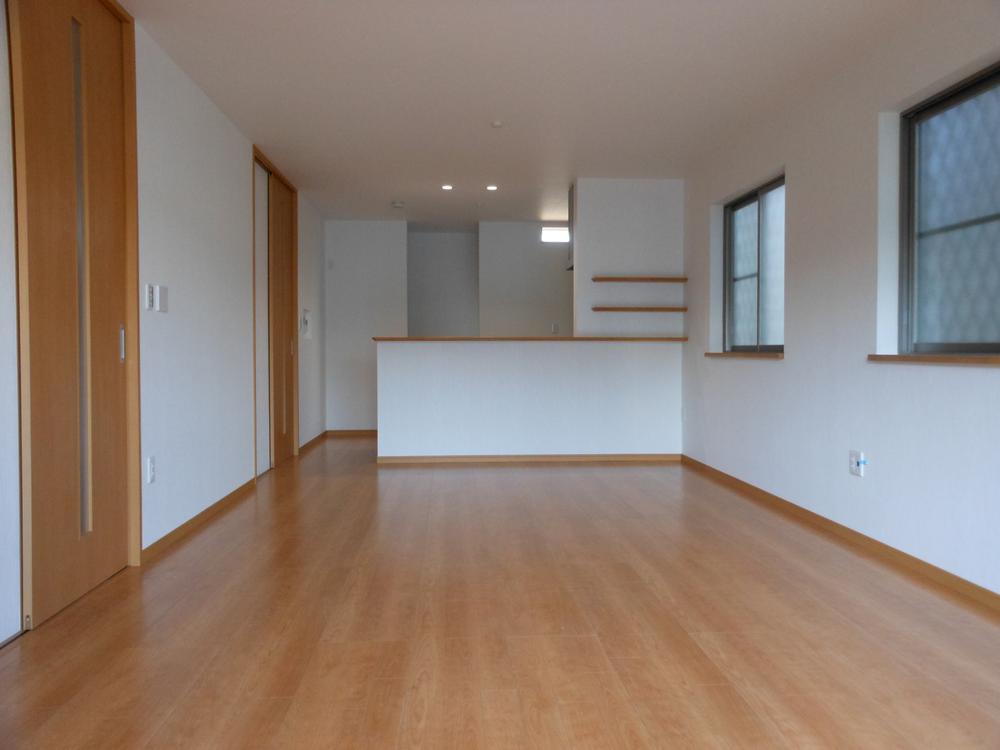 Same specifications LDK. All building 20 quires more. With pantry (December 2013 shooting)
同仕様LDK。全棟20帖以上。食品庫付き(2013年12月撮影)
Cooling and heating ・ Air conditioning冷暖房・空調設備 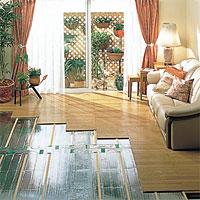 Warm the entire room from the foot "gas hot water floor heating". Healthy since no de also mite not stand dust.
部屋全体を足元から暖める「ガス温水式床暖房」。ほこりがたたずダニもでないので健康的。
Same specifications photos (Other introspection)同仕様写真(その他内観) 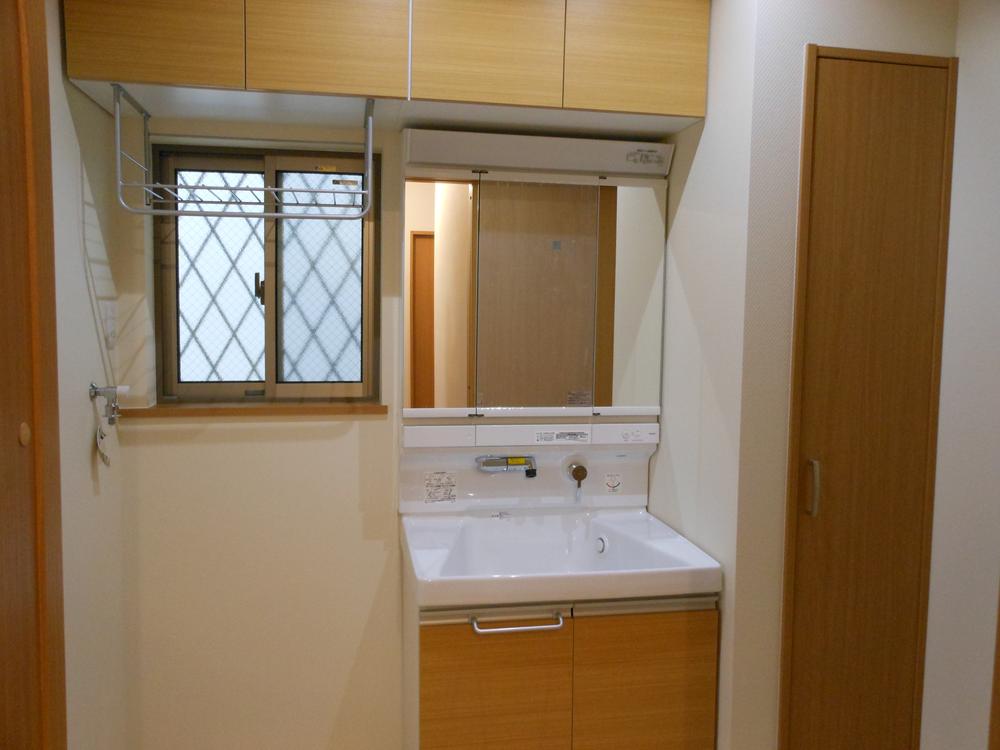 Widely housed rich washroom. The storage of household goods and towels.
広くて収納が豊富な洗面所。生活用品やタオルなどの収納に。
Construction ・ Construction method ・ specification構造・工法・仕様 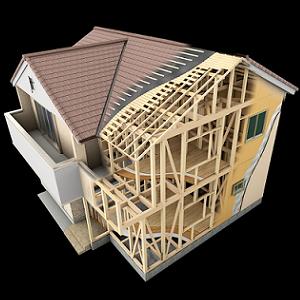 Adopting the traditional construction methods of wooden houses that make up the framing in the columns and beams, "wooden framework construction method". Laminated wood and junction, By adopting the modern technology, such as on a wall, It has achieved a house that combines the excellent strength and durability.
柱と梁で軸組を構成する木造住宅の伝統的な建築工法「木造軸組工法」を採用。集成材や接合部、壁面などに現代のテクノロジーを採用することで、優れた強度と耐久性を兼ね備えた家を実現しています。
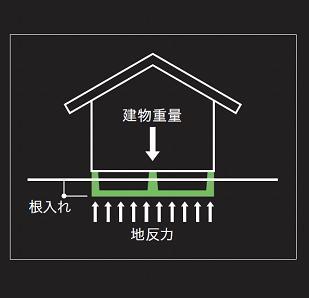 Anchor bolts to secure the foundation and the foundation Ya, Use the hole down hardware to prevent the missing pillar as a bonding hardware. Place the hole down hardware in place by the structure calculation in Esakihomu, It has extended the safety of the building.
基礎と土台を固定するアンカーボルトや、柱抜けを防ぐホールダウン金物を接合金物として使用。エサキホームでは構造計算によりホールダウン金物を適所に配置し、建物の安全性を高めています。
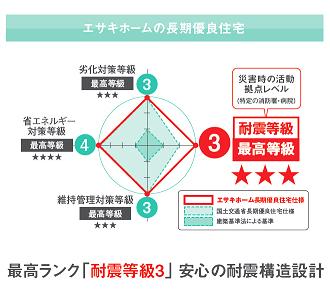 Corresponding to the long-term high-quality housing that the country was determined. It is a good house that can live in good condition for a long period of time. Also, Seismic grade get a grade 3 of the highest rank. It is earthquake-resistant structural design of the peace of mind.
国が定めた長期優良住宅に対応。長期にわたり良好な状態で住まうことができる優良な住宅です。また、耐震等級は最高ランクの等級3を取得。安心の耐震構造設計です。
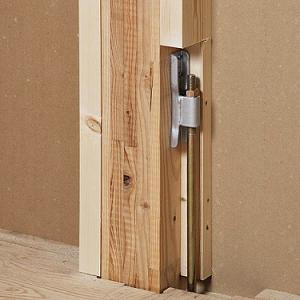 Anchor bolts to secure the foundation and the foundation Ya, Use the hole down hardware to prevent the missing pillar as a bonding hardware. Place the hole down hardware in place by the structure calculation in Esakihomu, It has extended the safety of the building.
基礎と土台を固定するアンカーボルトや、柱抜けを防ぐホールダウン金物を接合金物として使用。エサキホームでは構造計算によりホールダウン金物を適所に配置し、建物の安全性を高めています。
Other Equipmentその他設備 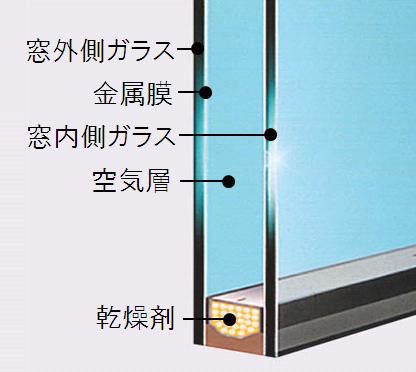 Outside all windows ・ Outside all the doors to adopt a multi-layer glass, Up the energy-saving effect. Condensation mitigation.
外部全窓・外部全ドアに複層ガラスを採用し、省エネ効果をアップ。結露軽減。
Construction ・ Construction method ・ specification構造・工法・仕様 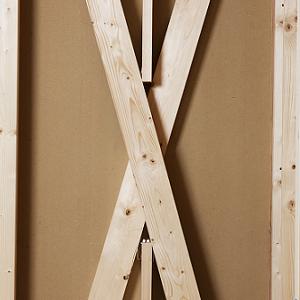 Pillar ・ Liang ・ Other brace, The original is in the wall type construction method using Dairaito as a load-bearing surface material. By performing the appropriate arrangement of the bearing wall, It has been achieved without waste seismic performance improvement.
柱・梁・筋交いの他、耐力面材としてダイライトを使用したオリジナルの壁式工法です。適切な耐力壁の配置を行うことにより、ムダなく耐震性能向上を実現しています。
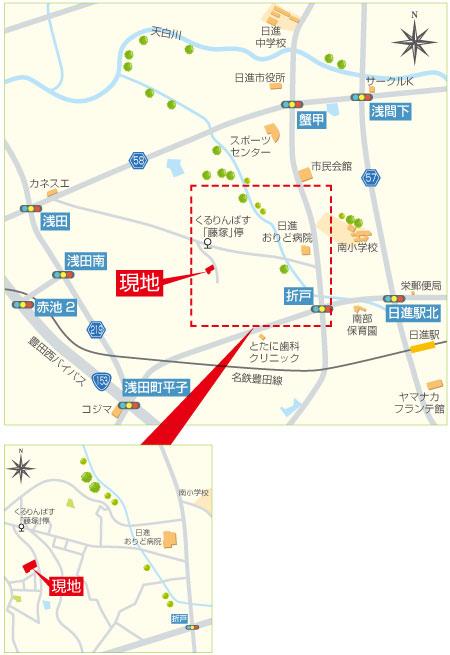 Local guide map
現地案内図
Route map路線図 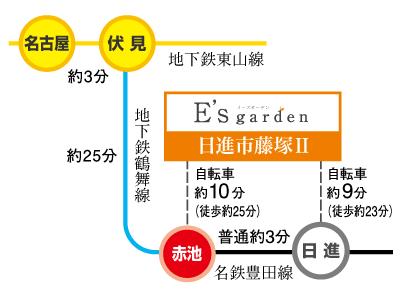 Access view
交通アクセス図
Floor plan間取り図 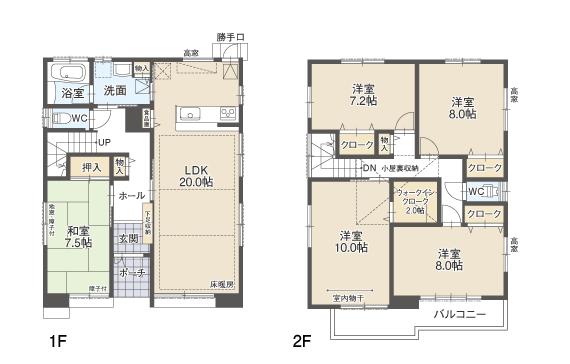 (B Building), Price 39,300,000 yen, 5LDK, Land area 171.55 sq m , Building area 142.12 sq m
(B棟)、価格3930万円、5LDK、土地面積171.55m2、建物面積142.12m2
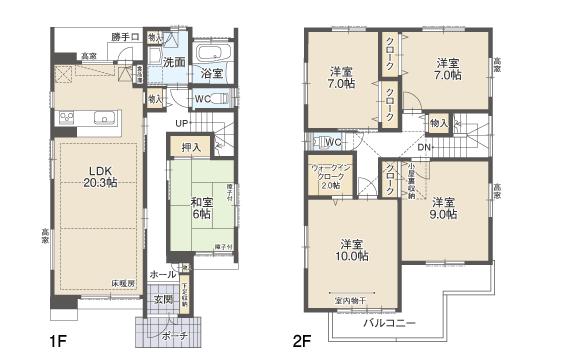 (C Building), Price 39,300,000 yen, 5LDK, Land area 171.55 sq m , Building area 142.12 sq m
(C棟)、価格3930万円、5LDK、土地面積171.55m2、建物面積142.12m2
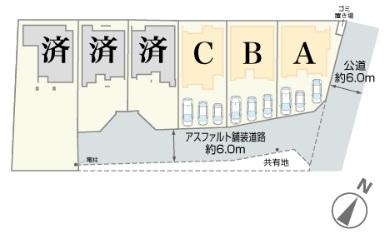 The entire compartment Figure
全体区画図
Local appearance photo現地外観写真 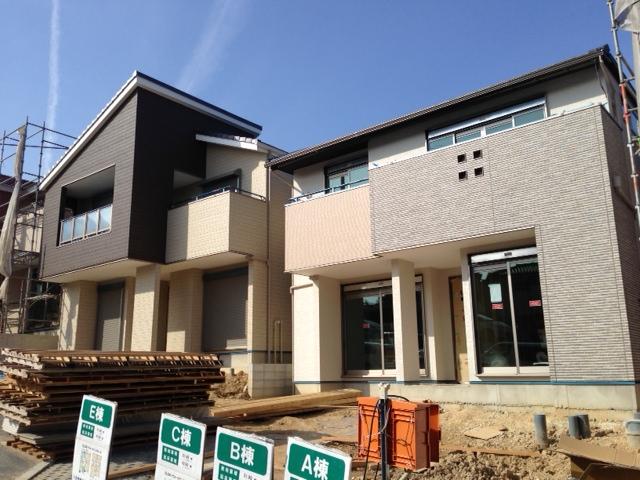 Local (11 May 2013) Shooting
現地(2013年11月)撮影
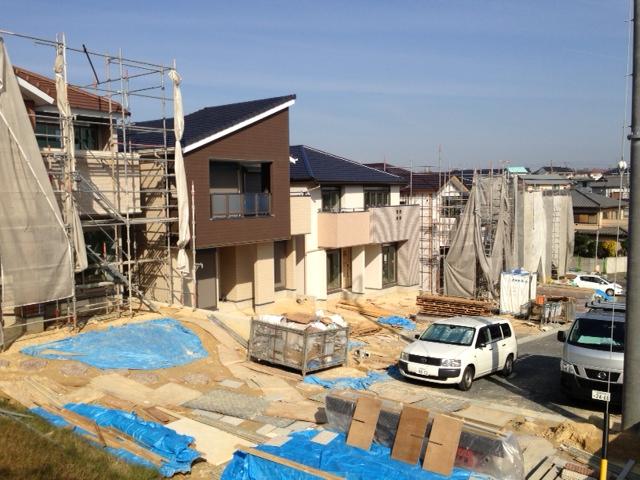 Local (11 May 2013) Shooting
現地(2013年11月)撮影
Kindergarten ・ Nursery幼稚園・保育園 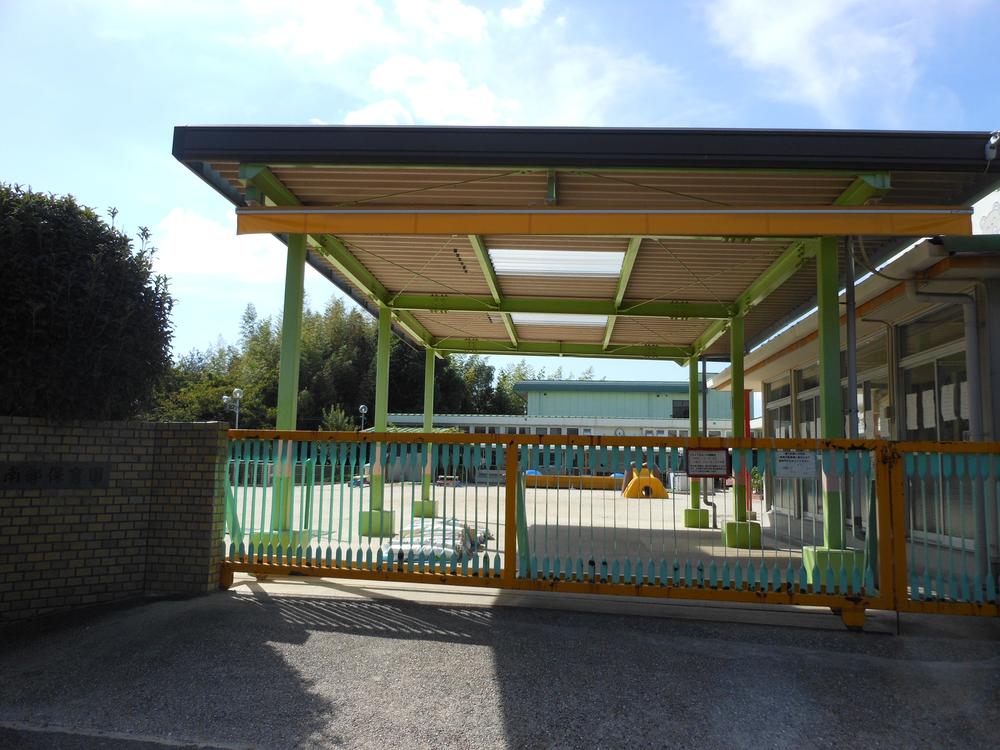 1280m to the south nursery school
南部保育園まで1280m
Primary school小学校 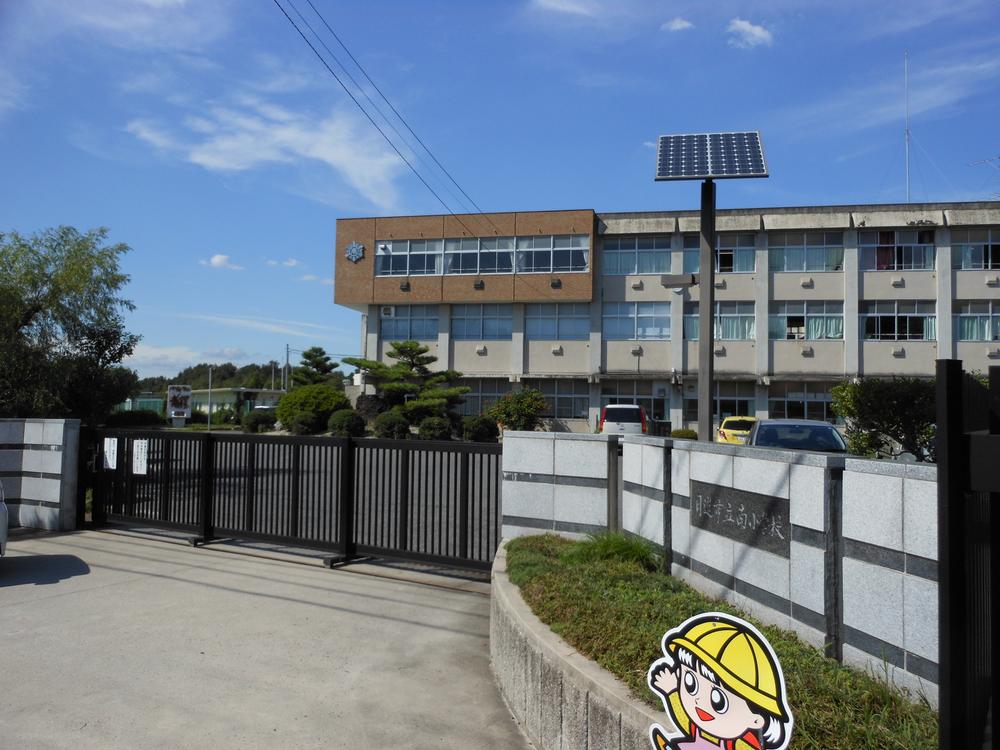 To South Elementary School 1280m
南小学校まで1280m
Junior high school中学校 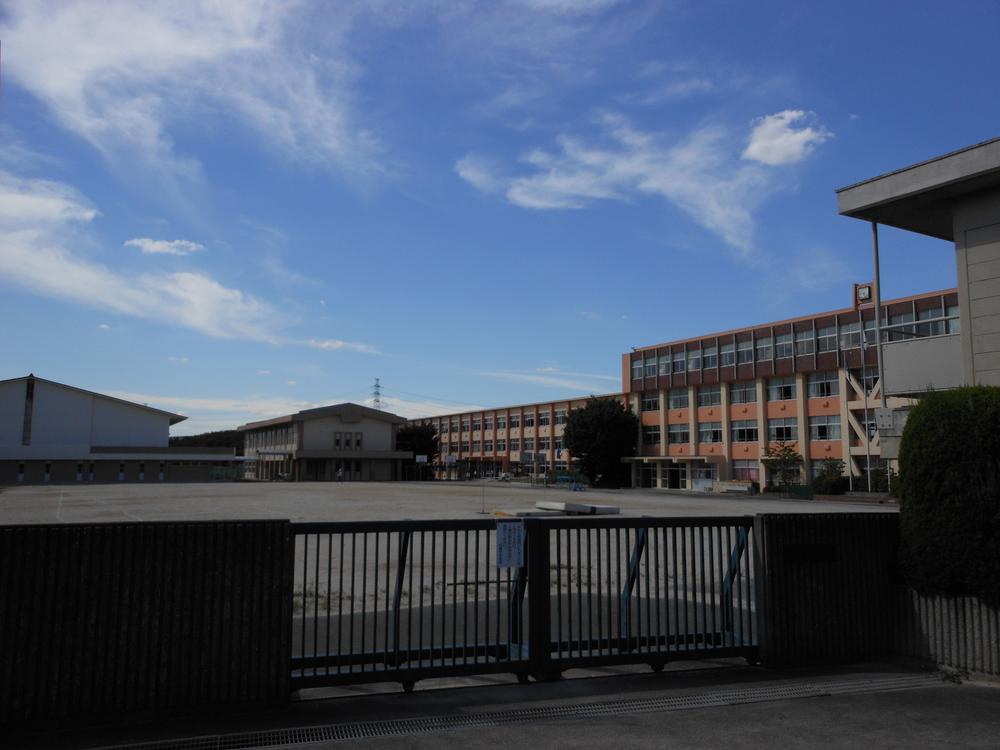 Nissin 2280m until junior high school
日進中学校まで2280m
Security equipment防犯設備 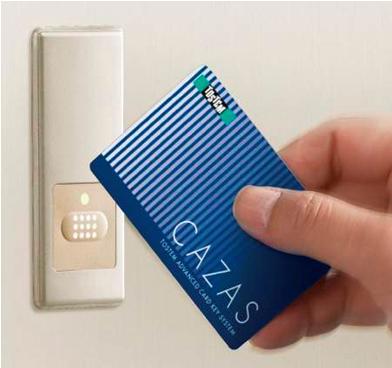 Leave them in your wallet or season-ticket holder, Kazase If reaction. You can easily unlock with one hand even full luggage in hand.
お財布や定期入れに入れたまま、かざせば反応。手に荷物がいっぱいでも片手で簡単に解錠できます。
 Record visitor image in eight consecutive ・ Storage (up to 50, Built-in 400 sheets) can function. After returning home, You can see on the monitor screen.
来客画像を8枚連続で録画・保存(最大50件、400枚)できる機能を内蔵。帰宅後、モニター画面で確認できます。
Other Equipmentその他設備 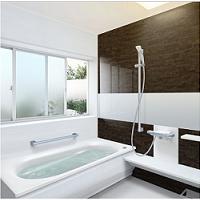 Thermos bath with a heat insulating material. Conventional greater than 1 tsubo size (1717). Karari floor, Accessible dedicated system bus.
保温材付きの魔法びん浴槽。従来より大きい1坪サイズ(1717)。カラリ床、バリアフリー専用システムバス。
Supermarketスーパー 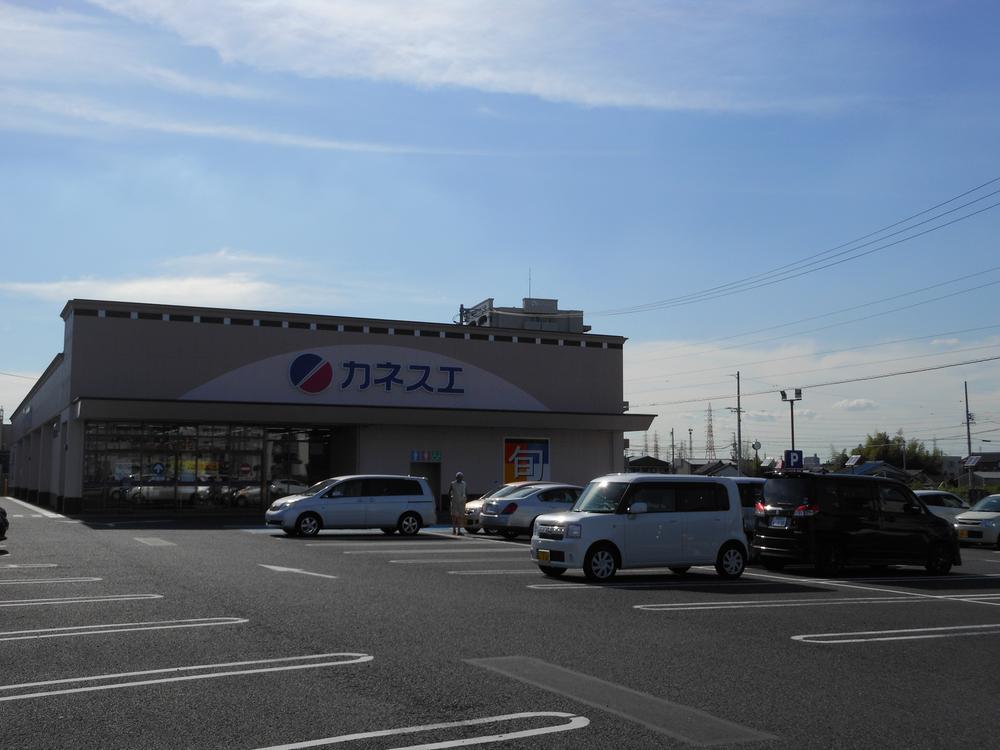 Until Kanesue 1100m
カネスエまで1100m
Station駅 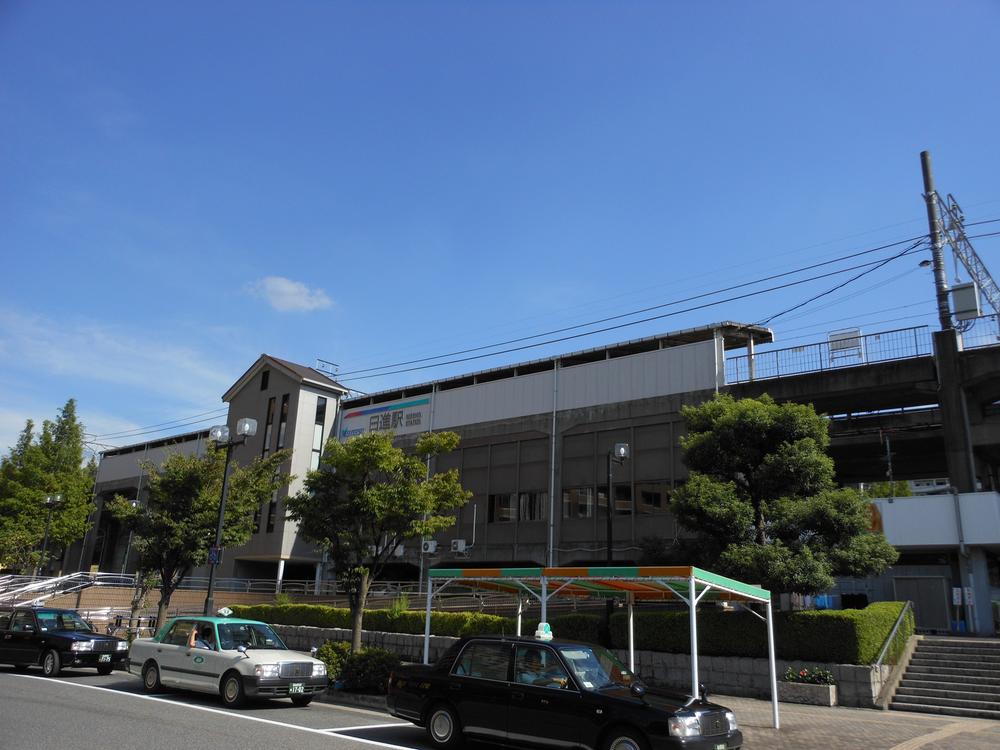 Toyodasen Meitetsu "Nisshin" 1800m to the station
名鉄豊田線「日進」駅まで1800m
Location
| 




























