New Homes » Tokai » Aichi Prefecture » Nisshin
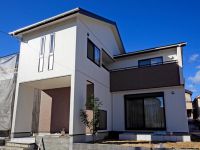 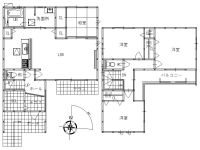
| | Aichi Prefecture Nisshin 愛知県日進市 |
| Kururin bus "Nitta" walk 2 minutes くるりんバス「新田」歩2分 |
| A house with a large land & land 50 with more than tsubo shoes closet & terrace frontage ☆ 間口の広い土地&土地50坪以上付シューズクローゼット&テラスのある家☆ |
| Shoe closet that is soon to enter the entrance, Spacious and have been bicycle can also be easily accommodated! Bright sun plug terrace can be also utilized to gardening Nishi Elementary School Walk 20 Bubai forest nursery A 5-minute walk Kaguyama kindergarten Walk 14 minutes shopping facilities ・ Enhancement facility that does not written in the life such as park ☆ Barrow (Nisshin Iwasaki shop) Walk 28 minutes Piago (Kaguyama store) Walk 19 minutes Nissei Umemori park 2-minute walk Umemoridai park Walk 9 minutes or less of the equipment does not contaminate the standard equipment air, Body-friendly floor heating always clean, Warm eradication ion with bathroom heating dryer beautiful skin effect is also excellent in the winter! Mist sauna all rooms lighting ・ With curtain ☆ Air-conditioned one ☆ Real Estate Consultation, At any time the building sneak preview 玄関を入ってすぐにあるシューズクローゼットは、広々としていて自転車も楽々収納できます!明るい日差しが差し込むテラスはガーデニングにも活用できます西小学校 徒歩20分梅森保育園 徒歩5分香久山幼稚園 徒歩14分買い物施設・公園など生活にかかせない施設が充実☆バロー(日進岩崎店) 徒歩28分ピアゴ(香久山店) 徒歩19分日生梅森公園 徒歩2分梅森台公園 徒歩9分以下の設備は標準設備です空気を汚さず、体に優しい床暖房いつも清潔、冬でもポカポカ除菌イオン付浴室暖房乾燥機美肌効果抜群!ミストサウナ全室照明・カーテン付き☆エアコン1台付き☆不動産相談会、建物内覧会を随時 |
Features pickup 特徴ピックアップ | | Pre-ground survey / Parking three or more possible / Land 50 square meters or more / LDK18 tatami mats or more / System kitchen / Bathroom Dryer / Siemens south road / A quiet residential area / Or more before road 6m / Japanese-style room / Mist sauna / Toilet 2 places / 2-story / South balcony / Underfloor Storage / Leafy residential area / Dish washing dryer / City gas / Floor heating / terrace 地盤調査済 /駐車3台以上可 /土地50坪以上 /LDK18畳以上 /システムキッチン /浴室乾燥機 /南側道路面す /閑静な住宅地 /前道6m以上 /和室 /ミストサウナ /トイレ2ヶ所 /2階建 /南面バルコニー /床下収納 /緑豊かな住宅地 /食器洗乾燥機 /都市ガス /床暖房 /テラス | Price 価格 | | 39,900,000 yen 3990万円 | Floor plan 間取り | | 4LDK 4LDK | Units sold 販売戸数 | | 1 units 1戸 | Total units 総戸数 | | 1 units 1戸 | Land area 土地面積 | | 165.3 sq m (measured) 165.3m2(実測) | Building area 建物面積 | | 109.32 sq m (measured) 109.32m2(実測) | Driveway burden-road 私道負担・道路 | | Nothing, South 6m width 無、南6m幅 | Completion date 完成時期(築年月) | | November 2013 2013年11月 | Address 住所 | | Aichi Prefecture Nisshin Umemori cho Nitta 愛知県日進市梅森町新田 | Traffic 交通 | | Kururin bus "Nitta" walk 2 minutes Nagoya municipal bus "Umemoridai 3-chome" walk 5 minutes くるりんバス「新田」歩2分名古屋市営バス「梅森台3丁目」歩5分 | Contact お問い合せ先 | | (Ltd.) Sanyohousingnagoya Nagoya South Branch TEL: 0800-808-9022 [Toll free] mobile phone ・ Also available from PHS
Caller ID is not notified
Please contact the "saw SUUMO (Sumo)"
If it does not lead, If the real estate company (株)サンヨーハウジング名古屋名古屋南支店TEL:0800-808-9022【通話料無料】携帯電話・PHSからもご利用いただけます
発信者番号は通知されません
「SUUMO(スーモ)を見た」と問い合わせください
つながらない方、不動産会社の方は
| Building coverage, floor area ratio 建ぺい率・容積率 | | 60% ・ Hundred percent 60%・100% | Time residents 入居時期 | | Consultation 相談 | Land of the right form 土地の権利形態 | | Ownership 所有権 | Structure and method of construction 構造・工法 | | Wooden 2-story (framing method) 木造2階建(軸組工法) | Use district 用途地域 | | One low-rise 1種低層 | Other limitations その他制限事項 | | Regulations have by erosion control method, Absolute height 10m, Subdivision regulation 160 sq m 砂防法による規制有、絶対高さ10m、分筆規制160m2 | Overview and notices その他概要・特記事項 | | Facilities: Public Water Supply, This sewage, City gas, Building confirmation number: KS113-0110-02790, Parking: car space 設備:公営水道、本下水、都市ガス、建築確認番号:KS113-0110-02790、駐車場:カースペース | Company profile 会社概要 | | <Seller> Minister of Land, Infrastructure and Transport (4) No. 005803 (Ltd.) Sanyohousingnagoya Nagoya south branch Yubinbango458-0037 Nagoya, Aichi Prefecture Midori Ward Shiomigaoka 2-3 <売主>国土交通大臣(4)第005803号(株)サンヨーハウジング名古屋名古屋南支店〒458-0037 愛知県名古屋市緑区潮見が丘2-3 |
Local appearance photo現地外観写真 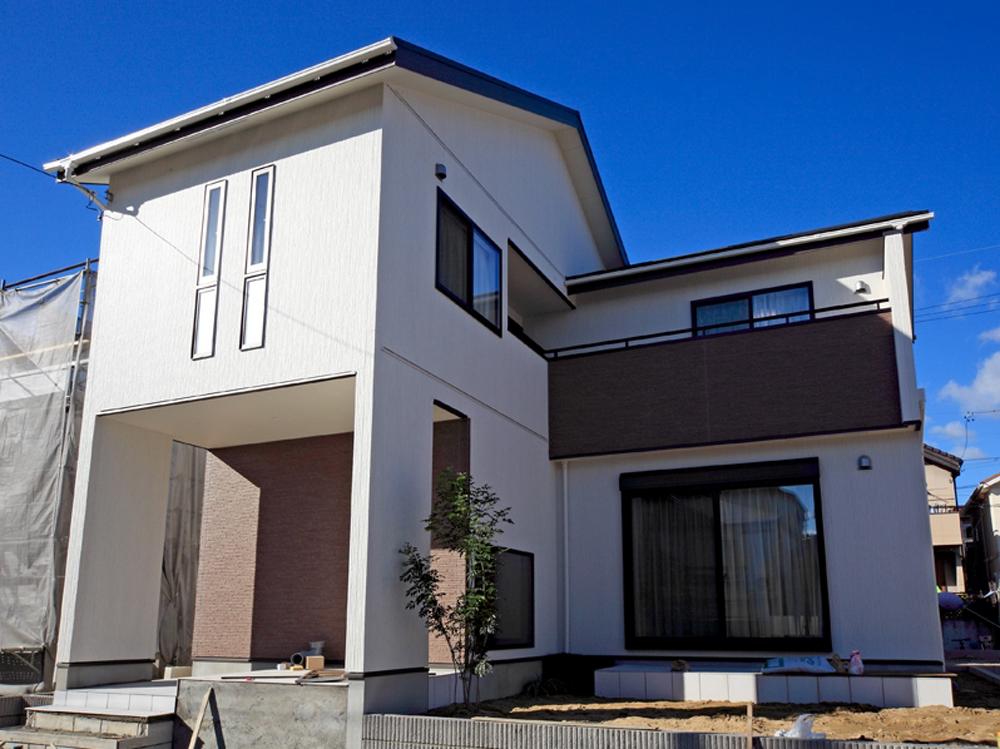 Local (11 May 2013) Shooting
現地(2013年11月)撮影
Floor plan間取り図 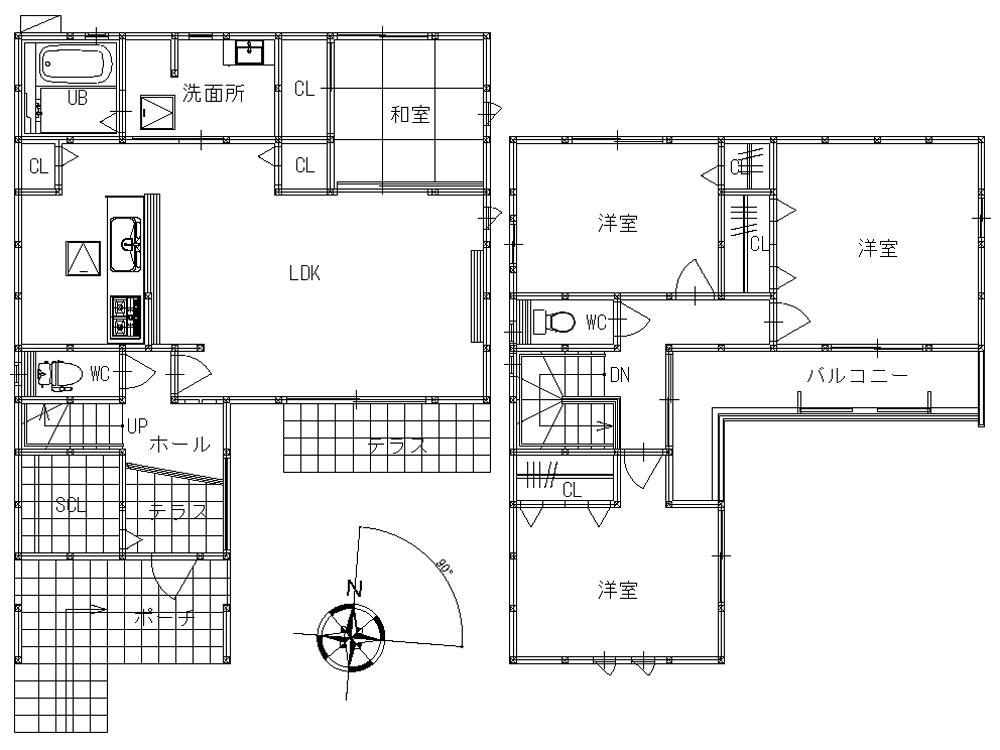 39,900,000 yen, 4LDK, Land area 165.3 sq m , Building area 109.32 sq m
3990万円、4LDK、土地面積165.3m2、建物面積109.32m2
Local photos, including front road前面道路含む現地写真 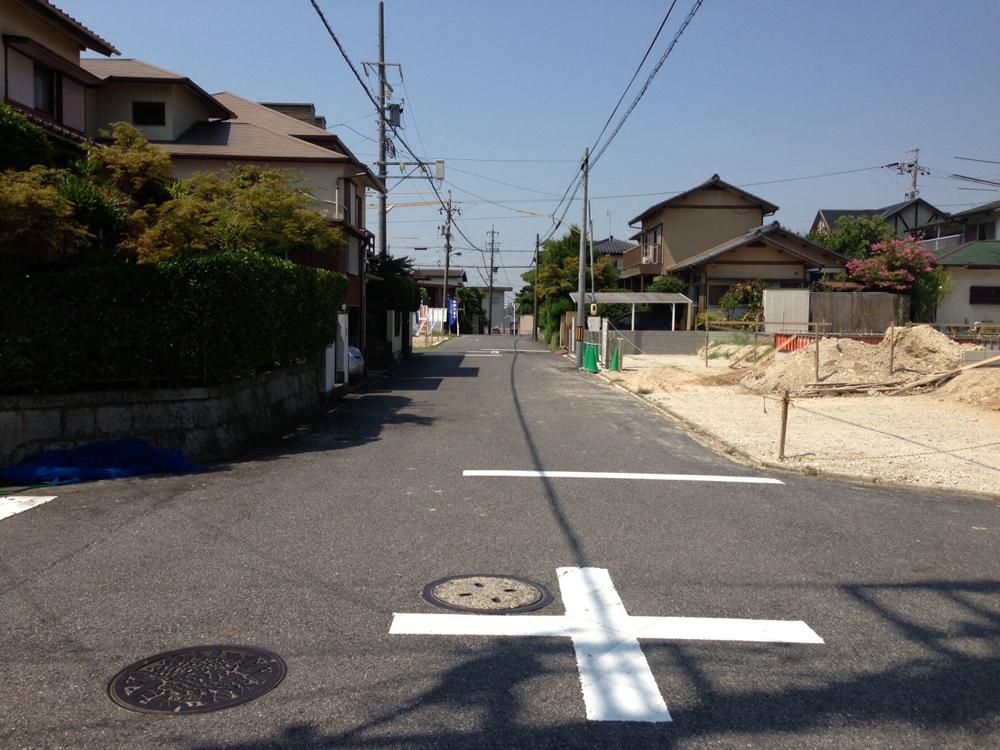 Local (August 2013) Shooting
現地(2013年8月)撮影
Livingリビング 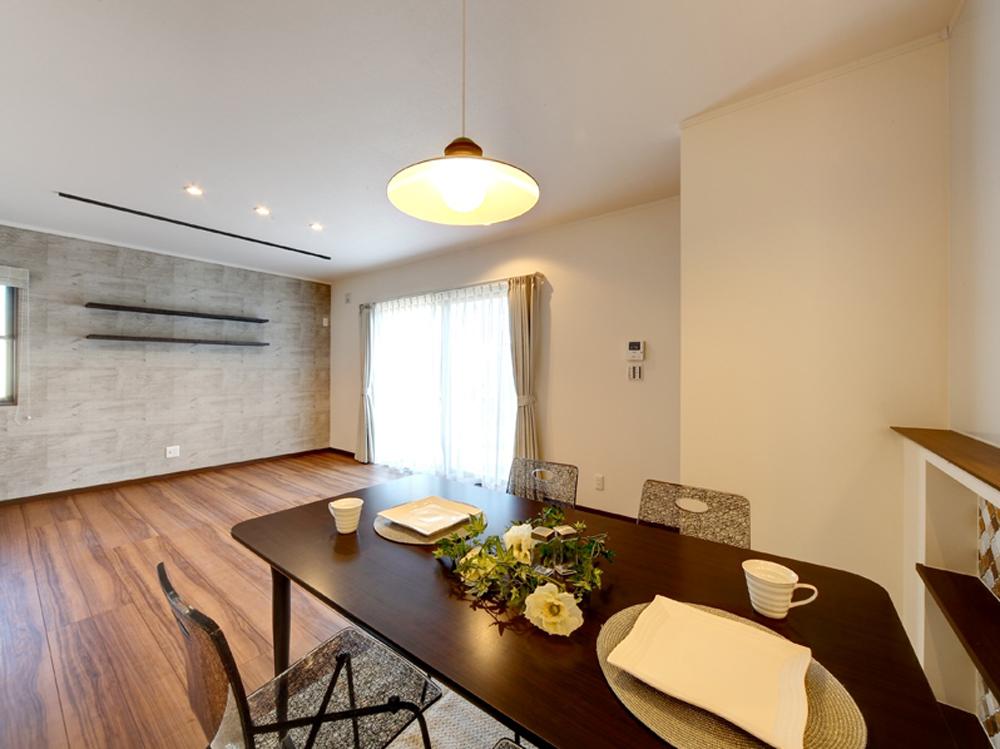 Indoor (11 May 2013) Shooting
室内(2013年11月)撮影
Bathroom浴室 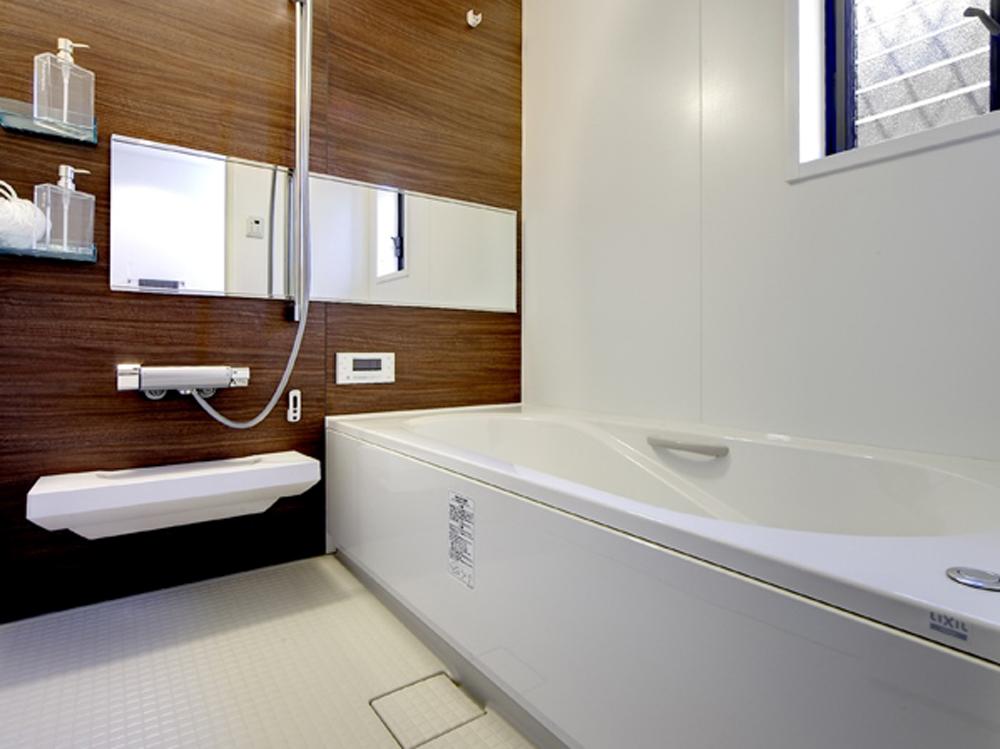 Indoor (11 May 2013) Shooting
室内(2013年11月)撮影
Kitchenキッチン 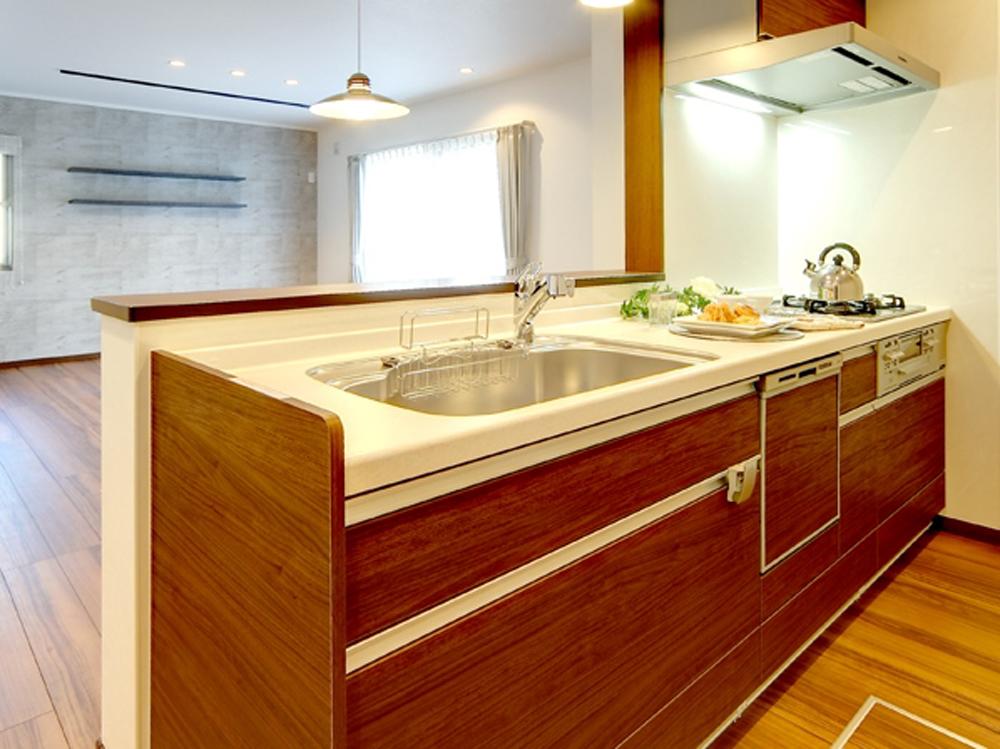 Indoor (11 May 2013) Shooting
室内(2013年11月)撮影
Wash basin, toilet洗面台・洗面所 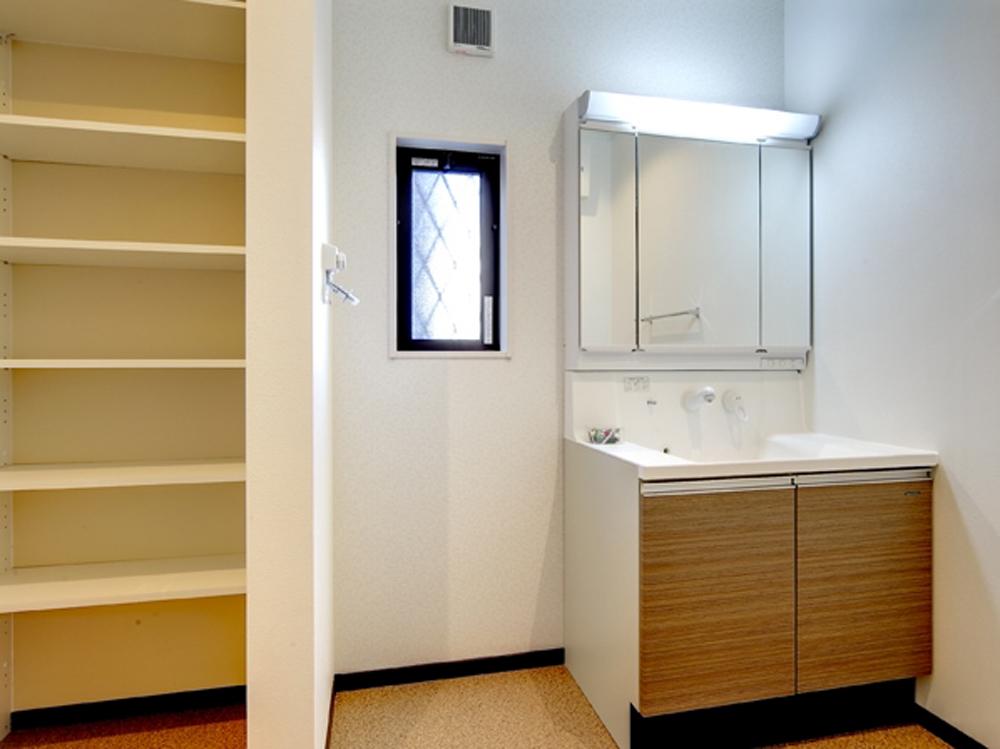 Indoor (11 May 2013) Shooting
室内(2013年11月)撮影
Receipt収納 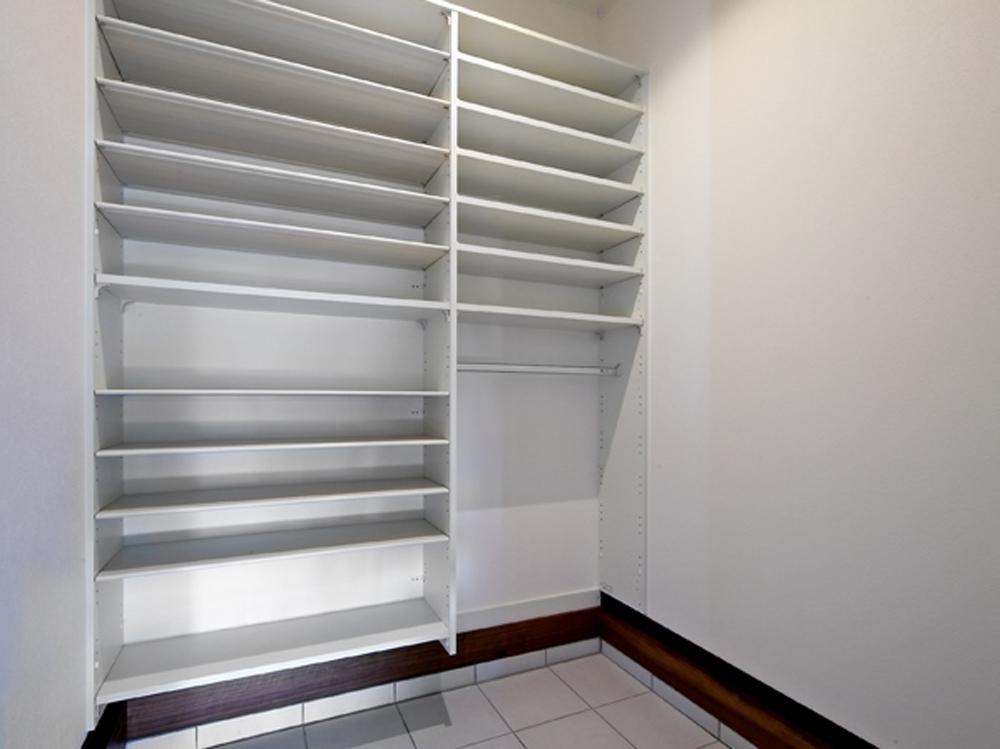 Indoor (11 May 2013) Shooting
室内(2013年11月)撮影
Balconyバルコニー 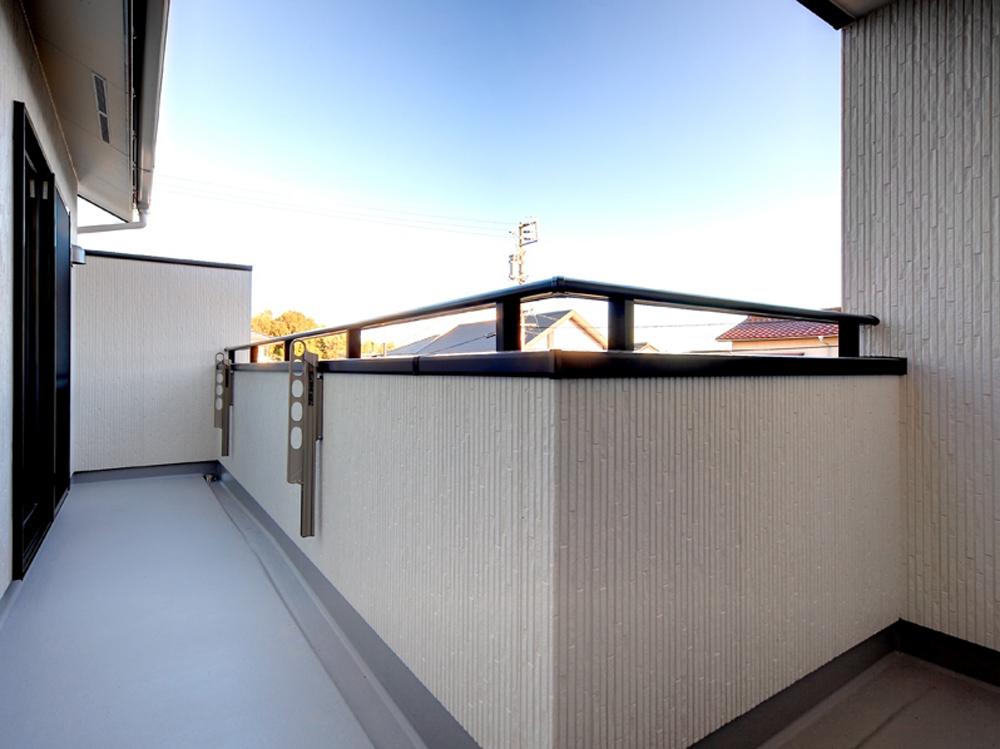 Local (11 May 2013) Shooting
現地(2013年11月)撮影
Primary school小学校 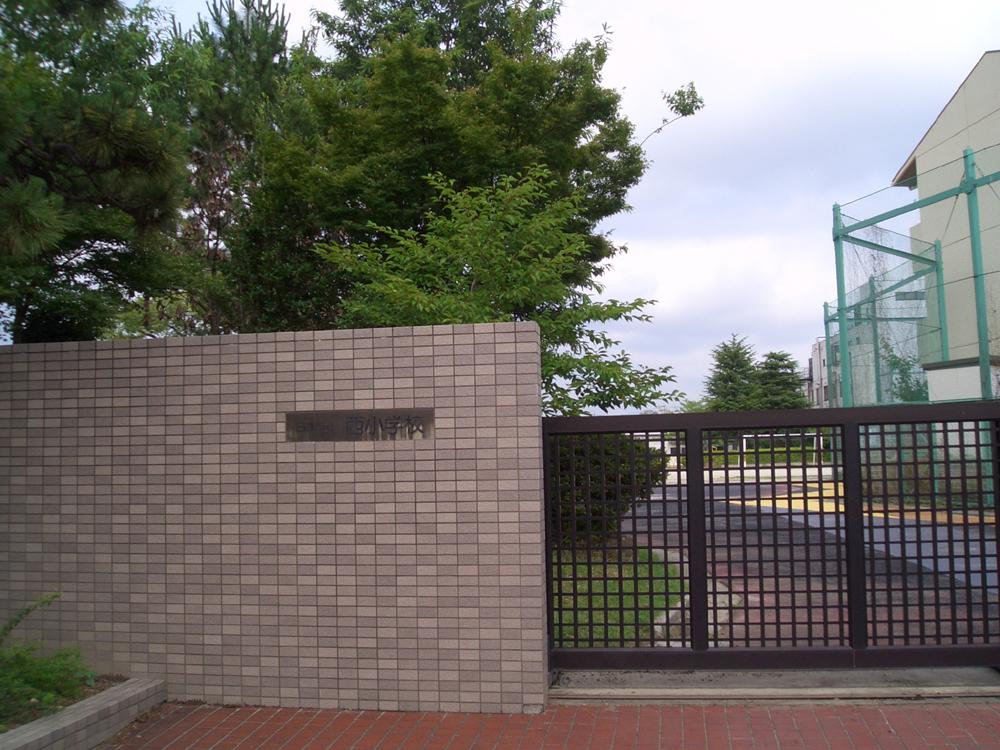 Until Nishi Elementary School 1590m
西小学校まで1590m
Junior high school中学校 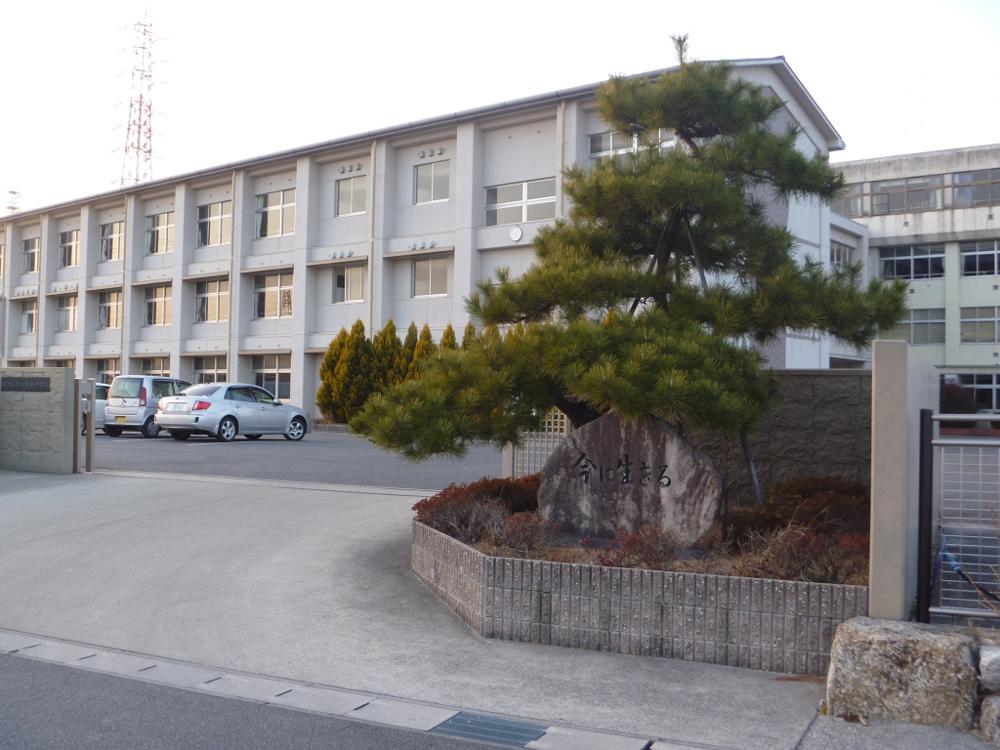 890m to the West Junior High School
西中学校まで890m
Supermarketスーパー 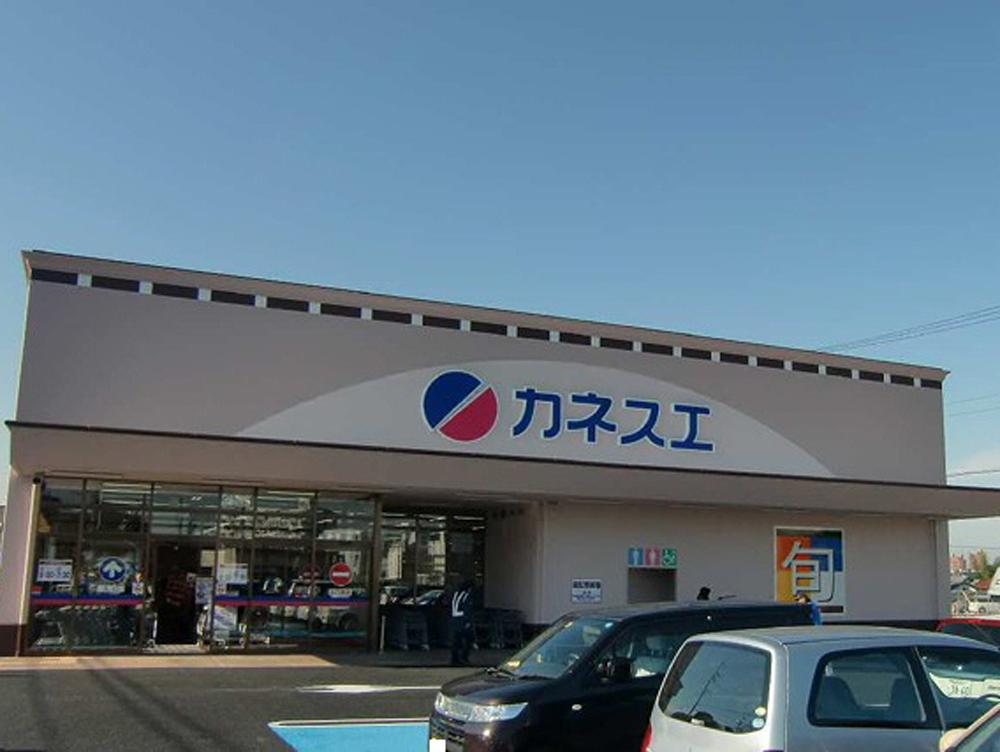 Kanesue until (Asada shop) 1490m
カネスエ(浅田店)まで1490m
Park公園 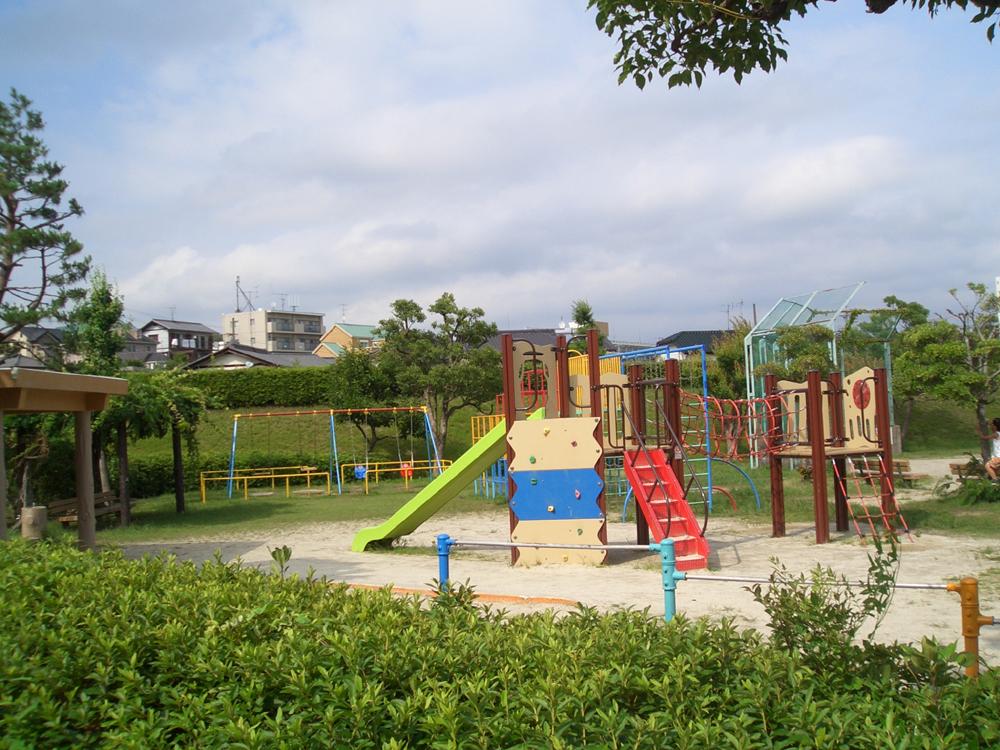 650m until Umemoridai park
梅森台公園まで650m
Location
|














