2013September
24,900,000 yen, 4LDK, 96.9 sq m
New Homes » Tokai » Aichi Prefecture » Nisshin
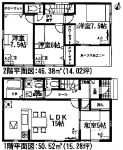 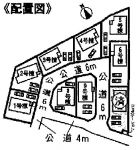
| | Aichi Prefecture Nisshin 愛知県日進市 |
| Toyodasen Meitetsu "Nisshin" walk 22 minutes 名鉄豊田線「日進」歩22分 |
| Good per sun The final 1 House 陽当たり良好 最終1邸 |
Features pickup 特徴ピックアップ | | Parking two Allowed / Immediate Available / Facing south / System kitchen / Bathroom Dryer / Yang per good / All room storage / LDK15 tatami mats or more / Or more before road 6m / Japanese-style room / Shaping land / Washbasin with shower / Face-to-face kitchen / Toilet 2 places / Bathroom 1 tsubo or more / 2-story / Double-glazing / Zenshitsuminami direction / Otobasu / Warm water washing toilet seat / Nantei / Underfloor Storage / The window in the bathroom / Ventilation good / Walk-in closet / City gas 駐車2台可 /即入居可 /南向き /システムキッチン /浴室乾燥機 /陽当り良好 /全居室収納 /LDK15畳以上 /前道6m以上 /和室 /整形地 /シャワー付洗面台 /対面式キッチン /トイレ2ヶ所 /浴室1坪以上 /2階建 /複層ガラス /全室南向き /オートバス /温水洗浄便座 /南庭 /床下収納 /浴室に窓 /通風良好 /ウォークインクロゼット /都市ガス | Price 価格 | | 24,900,000 yen 2490万円 | Floor plan 間取り | | 4LDK 4LDK | Units sold 販売戸数 | | 1 units 1戸 | Land area 土地面積 | | 160.01 sq m (48.40 tsubo) (Registration) 160.01m2(48.40坪)(登記) | Building area 建物面積 | | 96.9 sq m (29.31 tsubo) (Registration) 96.9m2(29.31坪)(登記) | Driveway burden-road 私道負担・道路 | | Nothing 無 | Completion date 完成時期(築年月) | | September 2013 2013年9月 | Address 住所 | | Aichi Prefecture Nisshin Fujitsuka 5 愛知県日進市藤塚5 | Traffic 交通 | | Toyodasen Meitetsu "Nisshin" walk 22 minutes 名鉄豊田線「日進」歩22分
| Person in charge 担当者より | | Person in charge of real-estate and building Narita My name is Narita Yoshifumi charge. Will be happy to help you so that you will be able to purchase with confidence the real estate is an expensive shopping no more than once in a lifetime. Please leave it if its founding 20 years of trust and results Jays of real estate. 担当者宅建成田 佳史担当の成田と申します。一生に何度もない高額なお買物である不動産を安心してご購入していただけますようお手伝いをさせていただきます。不動産のことなら創業20年の信頼と実績のジェイズにおまかせ下さい。 | Contact お問い合せ先 | | TEL: 0120-315101 [Toll free] Please contact the "saw SUUMO (Sumo)" TEL:0120-315101【通話料無料】「SUUMO(スーモ)を見た」と問い合わせください | Time residents 入居時期 | | Immediate available 即入居可 | Land of the right form 土地の権利形態 | | Ownership 所有権 | Structure and method of construction 構造・工法 | | Wooden 2-story 木造2階建 | Overview and notices その他概要・特記事項 | | Contact: Narita Yoshifumi, Facilities: Public Water Supply, This sewage, City gas, Building confirmation number: 113-3610-00267, Parking: car space 担当者:成田 佳史、設備:公営水道、本下水、都市ガス、建築確認番号:113-3610-00267、駐車場:カースペース | Company profile 会社概要 | | <Mediation> Governor of Aichi Prefecture (6) No. 016708 (Corporation) All Japan Real Estate Association Tokai Real Estate Fair Trade Council member Trek group (with) Jays Yubinbango448-0011 Kariya City, Aichi Prefecture Tsukiji-cho 2-8-1 <仲介>愛知県知事(6)第016708号(公社)全日本不動産協会会員 東海不動産公正取引協議会加盟トレックグループ(有)ジェイズ〒448-0011 愛知県刈谷市築地町2-8-1 |
Floor plan間取り図 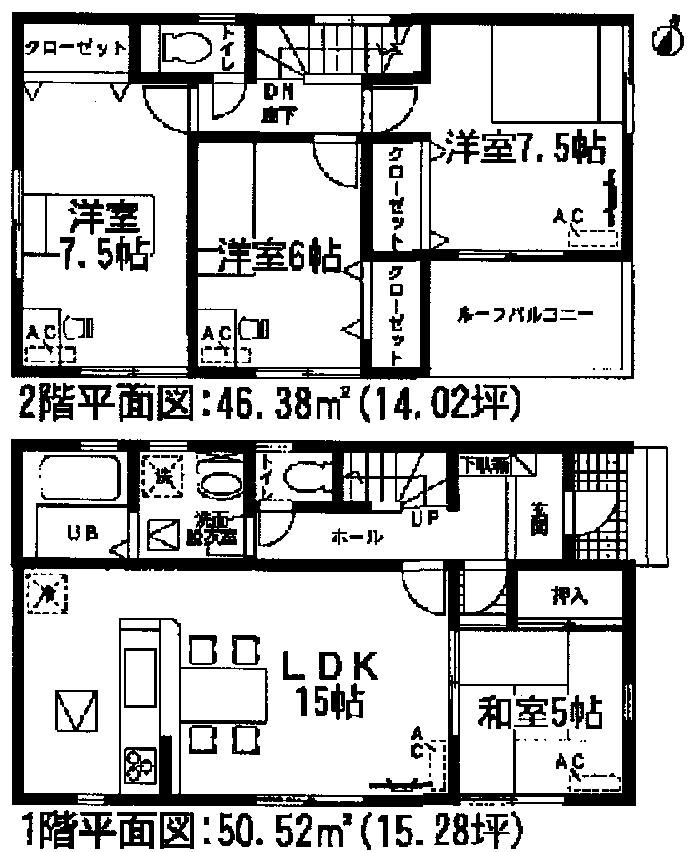 24,900,000 yen, 4LDK, Land area 160.01 sq m , Building area 96.9 sq m last 1 House
2490万円、4LDK、土地面積160.01m2、建物面積96.9m2 最終1邸
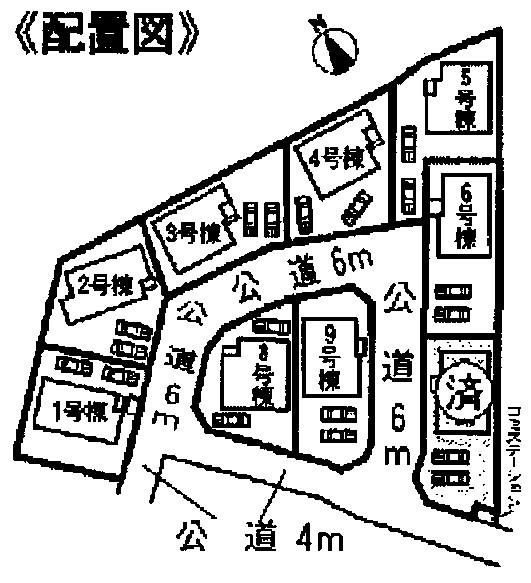 The entire compartment Figure
全体区画図
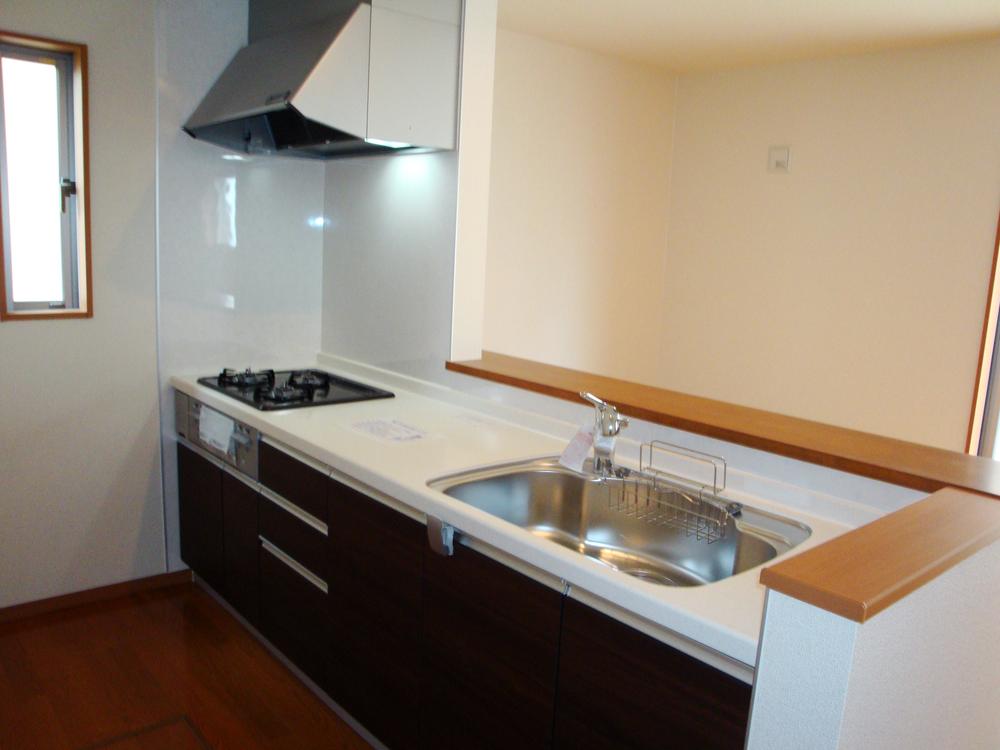 Kitchen
キッチン
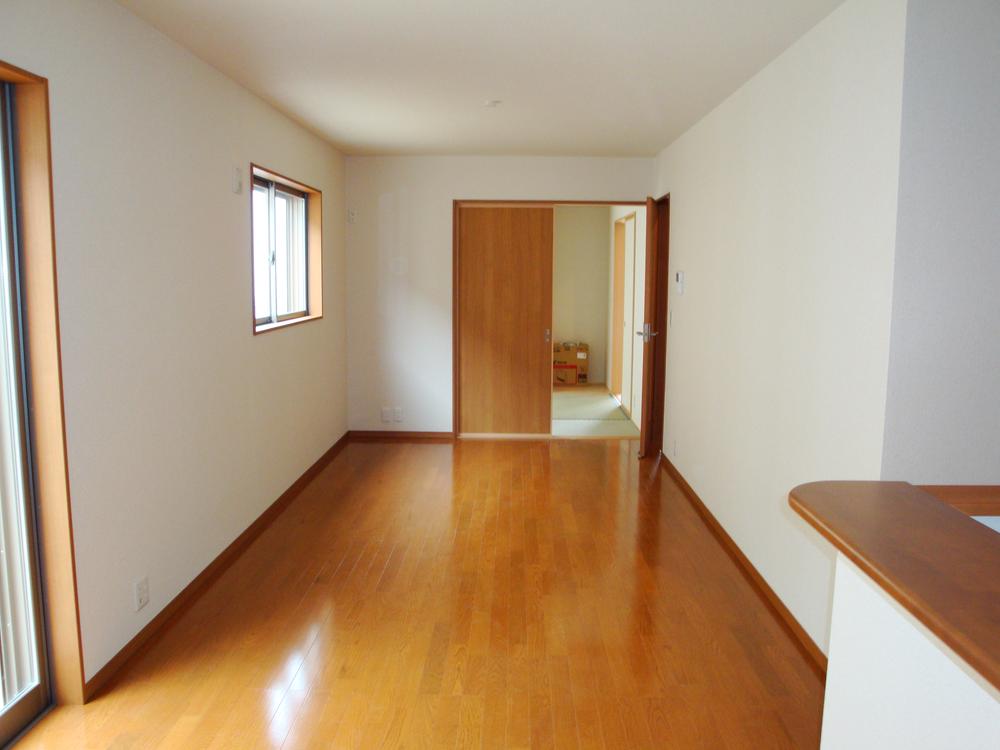 Living
リビング
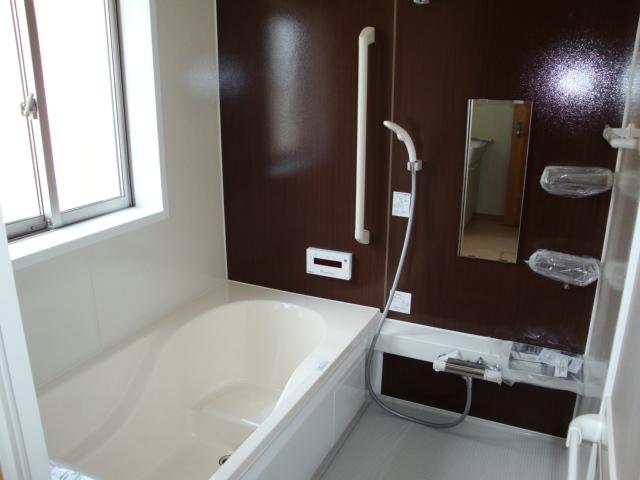 Bathroom
浴室
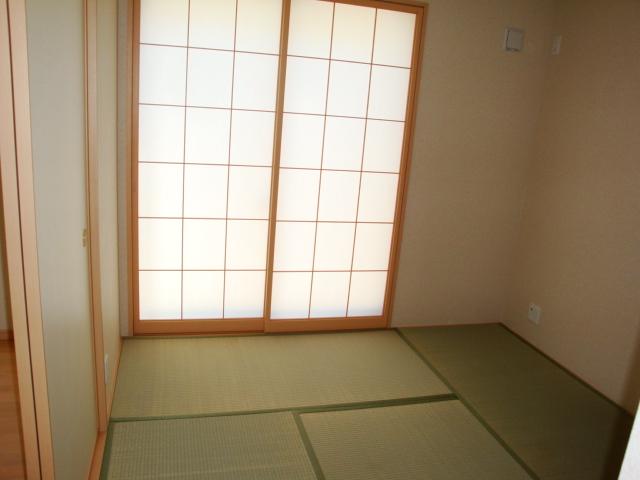 Non-living room
リビング以外の居室
Location
|







