New Homes » Tokai » Aichi Prefecture » Nisshin
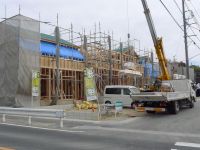 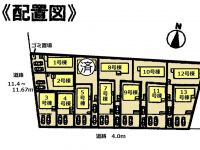
| | Aichi Prefecture Nisshin 愛知県日進市 |
| Subway Tsurumai "Akaike" walk 15 minutes 地下鉄鶴舞線「赤池」歩15分 |
| ◆ Subway Tsurumai "Akaike" station a 15-minute walk! ! It is the starting station! ! ◆ Fire-safety ・ Thermal insulation properties ・ Over Bell Power Board adopted to excellent sound insulation Asahi Kasei! ◆地下鉄鶴舞線「赤池」駅徒歩15分!!始発駅です!!◆防火性・断熱性・遮音性に優れた旭化成へーベルパワーボード採用! |
| ◇ roof balcony full of sense of openness! ◇ beautiful cityscape of all 13 buildings site! ◇開放感あふれるルーフバルコニー!◇全13棟現場の綺麗な街並み! |
Features pickup 特徴ピックアップ | | Corresponding to the flat-35S / Pre-ground survey / Parking two Allowed / Energy-saving water heaters / Super close / Facing south / System kitchen / All room storage / LDK15 tatami mats or more / Japanese-style room / Starting station / Washbasin with shower / Face-to-face kitchen / Toilet 2 places / Bathroom 1 tsubo or more / 2-story / South balcony / Double-glazing / Warm water washing toilet seat / Underfloor Storage / The window in the bathroom / TV monitor interphone / City gas / roof balcony フラット35Sに対応 /地盤調査済 /駐車2台可 /省エネ給湯器 /スーパーが近い /南向き /システムキッチン /全居室収納 /LDK15畳以上 /和室 /始発駅 /シャワー付洗面台 /対面式キッチン /トイレ2ヶ所 /浴室1坪以上 /2階建 /南面バルコニー /複層ガラス /温水洗浄便座 /床下収納 /浴室に窓 /TVモニタ付インターホン /都市ガス /ルーフバルコニー | Price 価格 | | 26,800,000 yen ~ 33,800,000 yen 2680万円 ~ 3380万円 | Floor plan 間取り | | 4LDK 4LDK | Units sold 販売戸数 | | 12 units 12戸 | Total units 総戸数 | | 13 houses 13戸 | Land area 土地面積 | | 141 sq m ~ 235.49 sq m (42.65 tsubo ~ 71.23 tsubo) (Registration) 141m2 ~ 235.49m2(42.65坪 ~ 71.23坪)(登記) | Building area 建物面積 | | 96.9 sq m ~ 99.79 sq m (29.31 tsubo ~ 30.18 tsubo) (Registration) 96.9m2 ~ 99.79m2(29.31坪 ~ 30.18坪)(登記) | Driveway burden-road 私道負担・道路 | | Road width: 4m ・ 11.4m, Asphaltic pavement 道路幅:4m・11.4m、アスファルト舗装 | Completion date 完成時期(築年月) | | January 2014 late schedule 2014年1月下旬予定 | Address 住所 | | Aichi Prefecture Nisshin Akaike Machiminonote 愛知県日進市赤池町箕ノ手 | Traffic 交通 | | Subway Tsurumai "Akaike" walk 15 minutes
Subway Tsurumai "Hirabari" walk 27 minutes
Toyodasen Meitetsu "Nisshin" walk 45 minutes 地下鉄鶴舞線「赤池」歩15分
地下鉄鶴舞線「平針」歩27分
名鉄豊田線「日進」歩45分
| Related links 関連リンク | | [Related Sites of this company] 【この会社の関連サイト】 | Person in charge 担当者より | | Person in charge of real-estate and building Motokawa Kazuki Age: 30 Daigyokai Experience: 7 years to meet and cherish your, You my best my best. Please consult also trifles. 担当者宅建元川 一樹年齢:30代業界経験:7年お客様との出会いを大切に、精一杯頑張ります。些細な事でもご相談ください。 | Contact お問い合せ先 | | TEL: 0800-603-8768 [Toll free] mobile phone ・ Also available from PHS
Caller ID is not notified
Please contact the "saw SUUMO (Sumo)"
If it does not lead, If the real estate company TEL:0800-603-8768【通話料無料】携帯電話・PHSからもご利用いただけます
発信者番号は通知されません
「SUUMO(スーモ)を見た」と問い合わせください
つながらない方、不動産会社の方は
| Most price range 最多価格帯 | | 33 million yen (4 units) 3300万円台(4戸) | Building coverage, floor area ratio 建ぺい率・容積率 | | Building coverage: 30 ・ 60%, Volume ratio: 60 ・ 200% 建ぺい率:30・60%、容積率:60・200% | Time residents 入居時期 | | Consultation 相談 | Land of the right form 土地の権利形態 | | Ownership 所有権 | Structure and method of construction 構造・工法 | | Wooden 2-story 木造2階建 | Use district 用途地域 | | One low-rise, Quasi-residence 1種低層、準住居 | Land category 地目 | | Mountain forest 山林 | Overview and notices その他概要・特記事項 | | Contact: Motokawa Kazuki, Building confirmation number: first KS113-3610-00499 ~ 00511 No. 担当者:元川 一樹、建築確認番号:第KS113-3610-00499 ~ 00511号 | Company profile 会社概要 | | <Mediation> Governor of Aichi Prefecture (2) No. 020756 (Ltd.) Earl planner ・ Solutions Nagoya Higashiten Yubinbango468-0015 Nagoya, Aichi Prefecture Tempaku-ku original 2-507 <仲介>愛知県知事(2)第020756号(株)アールプランナー・ソリューションズ名古屋東店〒468-0015 愛知県名古屋市天白区原2-507 |
Local appearance photo現地外観写真 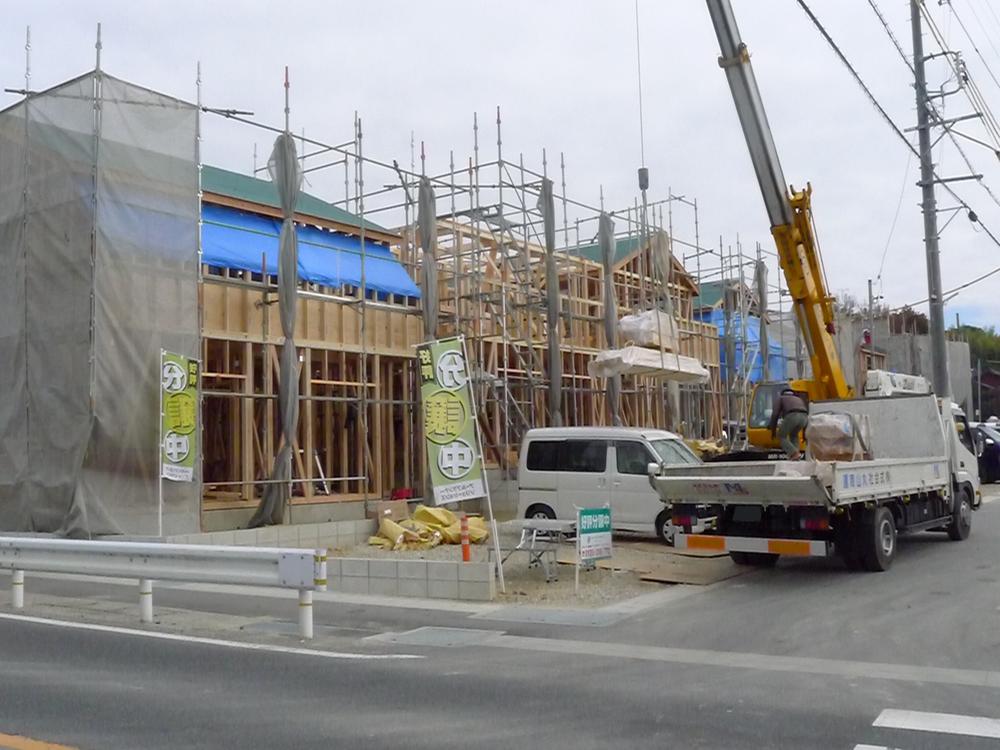 Local (11 May 2013) Shooting
現地(2013年11月)撮影
The entire compartment Figure全体区画図 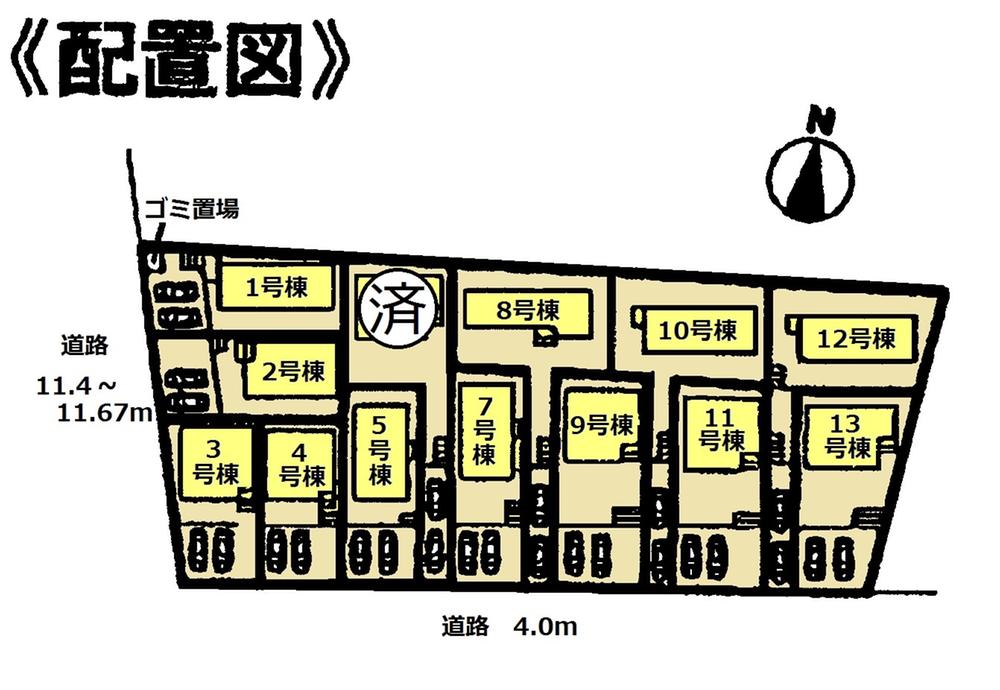 Compartment figure
区画図
Floor plan間取り図 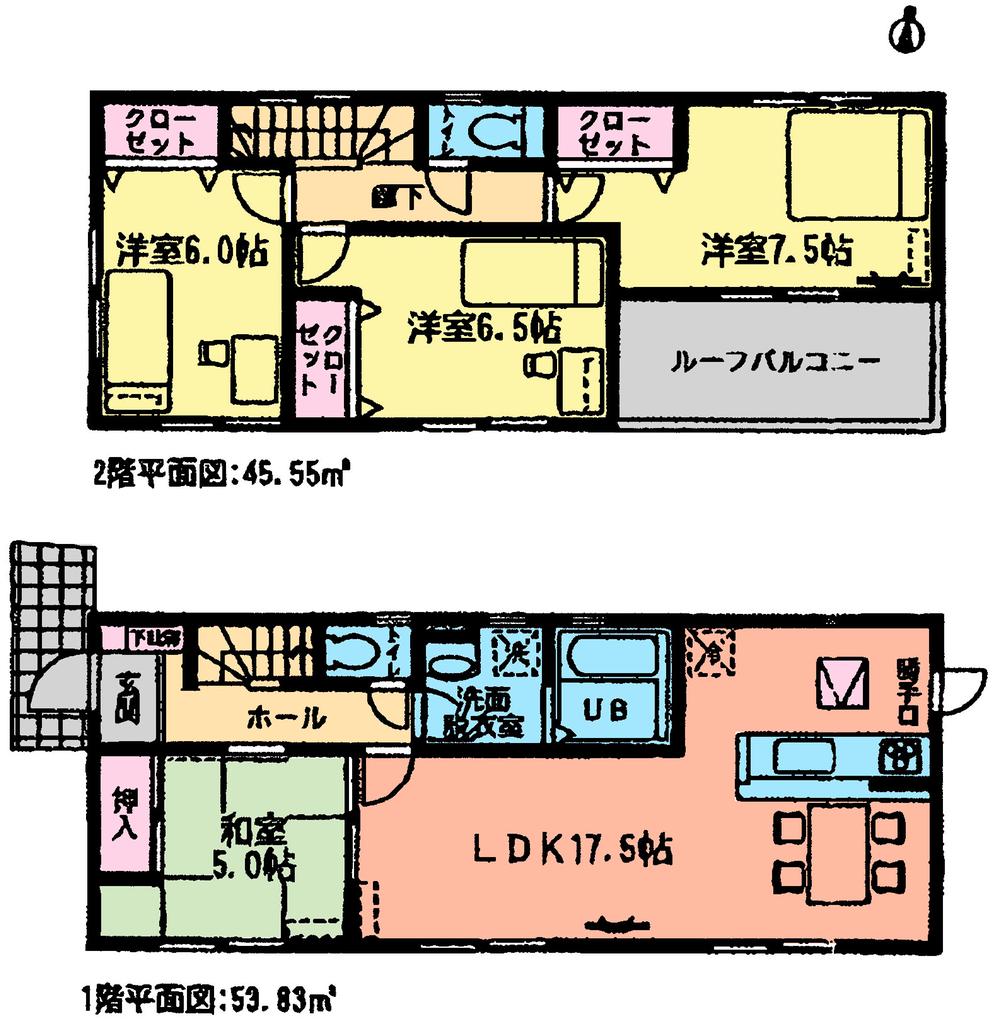 (1 Building), Price 26,800,000 yen, 4LDK, Land area 161.31 sq m , Building area 99.38 sq m
(1号棟)、価格2680万円、4LDK、土地面積161.31m2、建物面積99.38m2
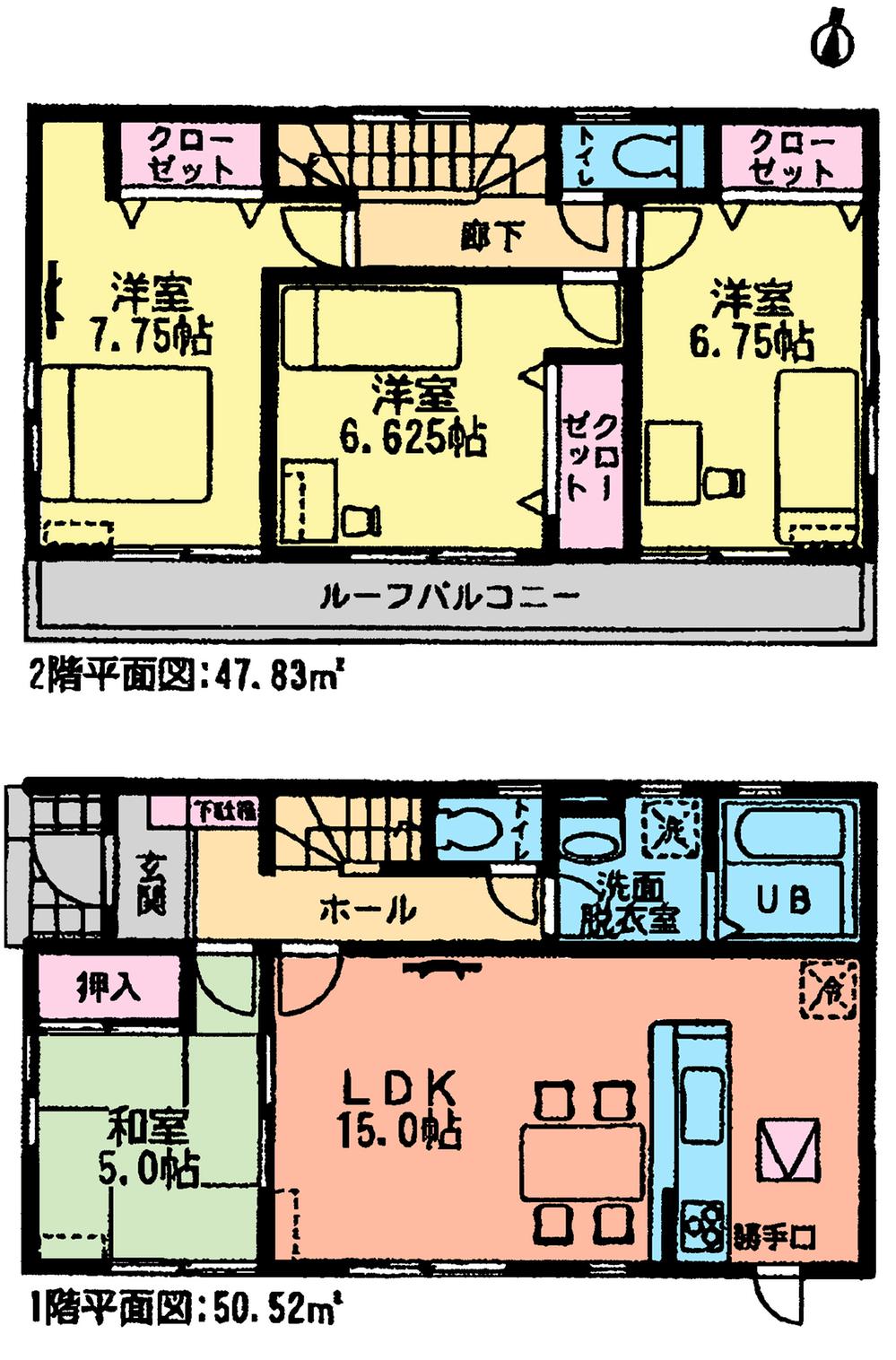 (Building 2), Price 27,800,000 yen, 4LDK, Land area 161 sq m , Building area 98.35 sq m
(2号棟)、価格2780万円、4LDK、土地面積161m2、建物面積98.35m2
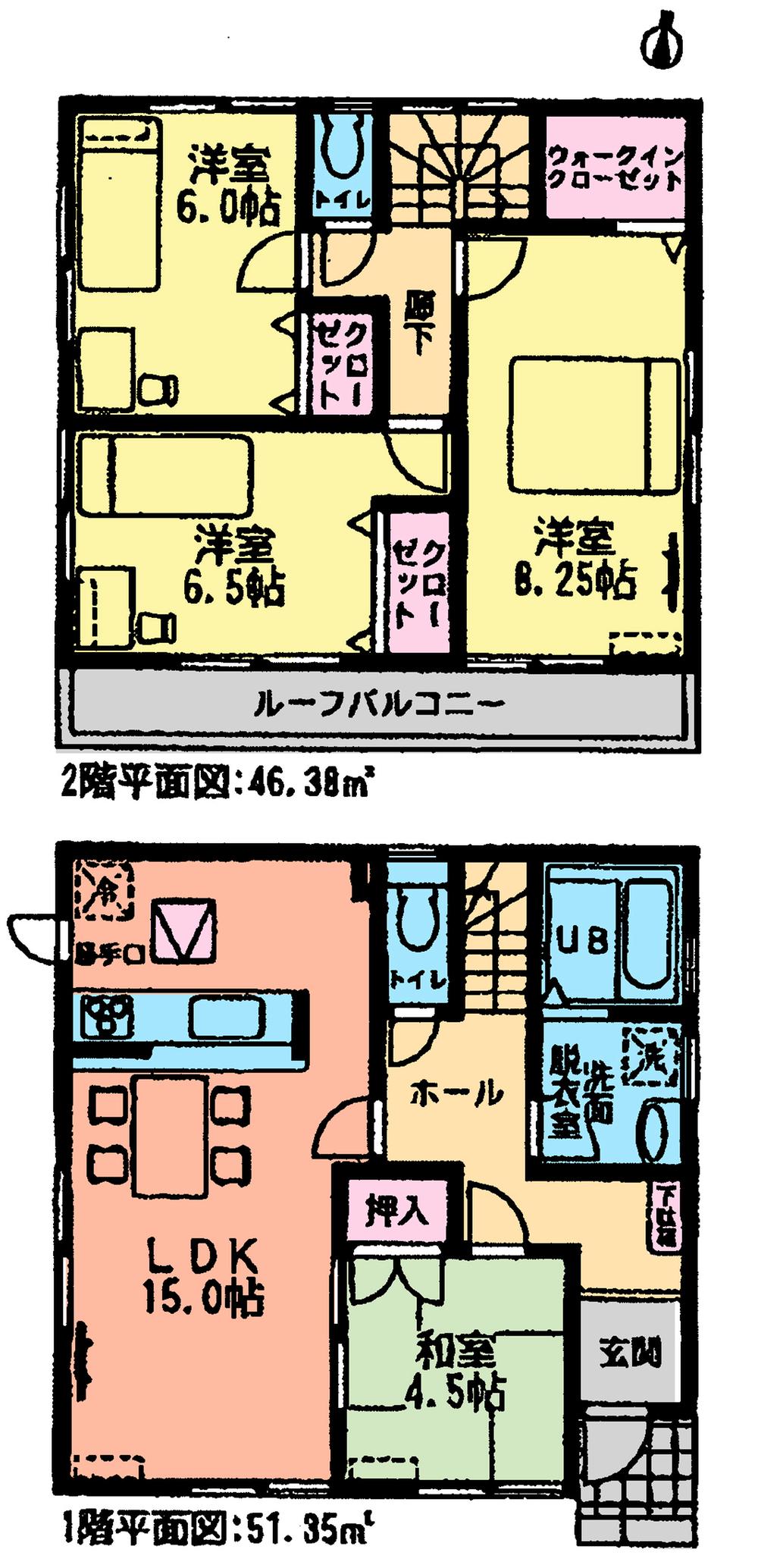 (3 Building), Price 31,800,000 yen, 4LDK, Land area 141 sq m , Building area 98.14 sq m
(3号棟)、価格3180万円、4LDK、土地面積141m2、建物面積98.14m2
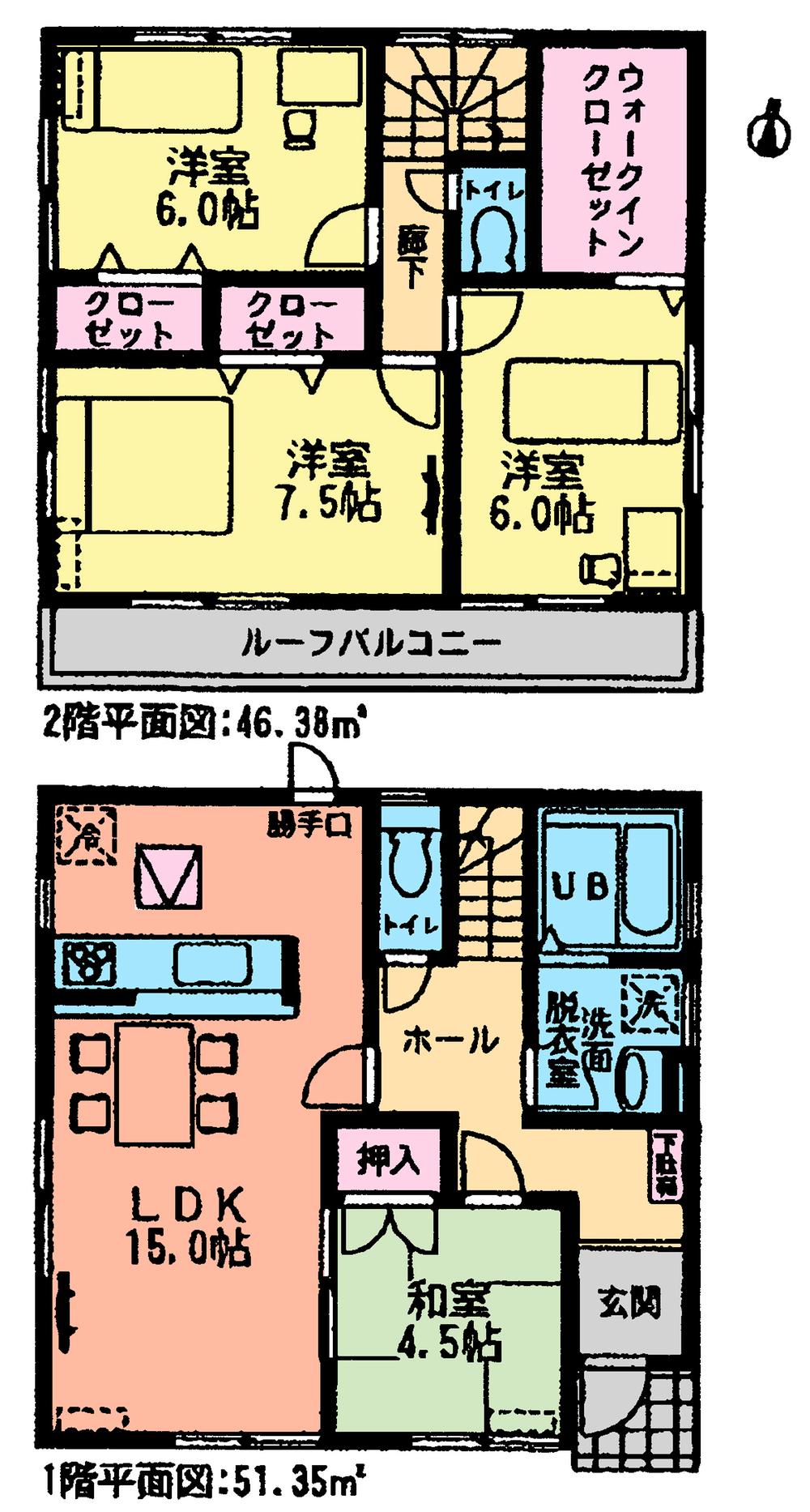 (4 Building), Price 31,800,000 yen, 4LDK, Land area 141 sq m , Building area 98.14 sq m
(4号棟)、価格3180万円、4LDK、土地面積141m2、建物面積98.14m2
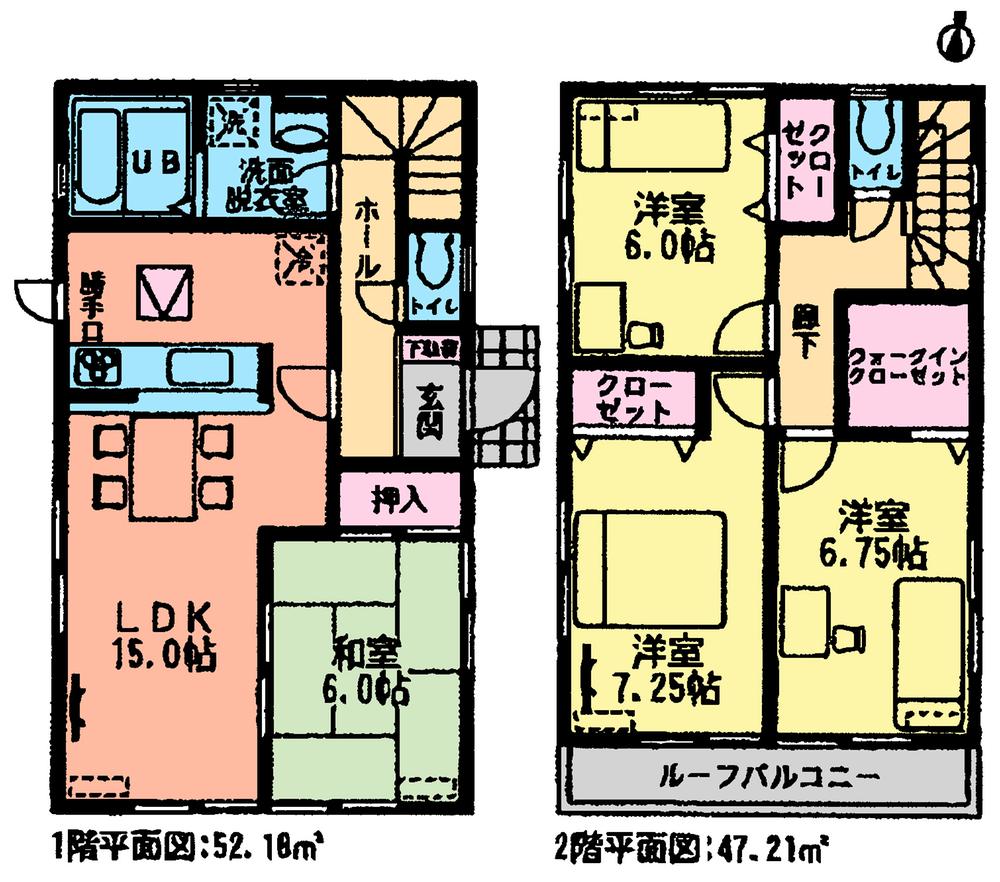 (5 Building), Price 32,500,000 yen, 4LDK, Land area 160 sq m , Building area 99.39 sq m
(5号棟)、価格3250万円、4LDK、土地面積160m2、建物面積99.39m2
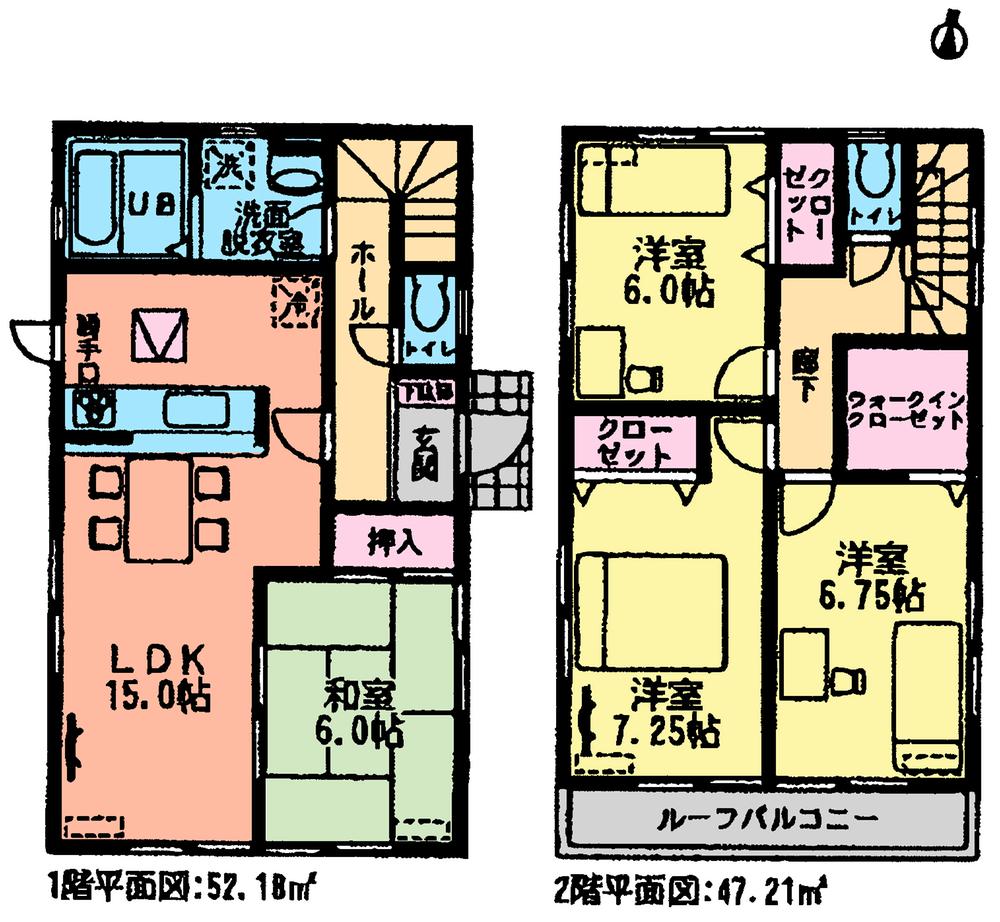 (7 Building), Price 33,500,000 yen, 4LDK, Land area 173 sq m , Building area 99.39 sq m
(7号棟)、価格3350万円、4LDK、土地面積173m2、建物面積99.39m2
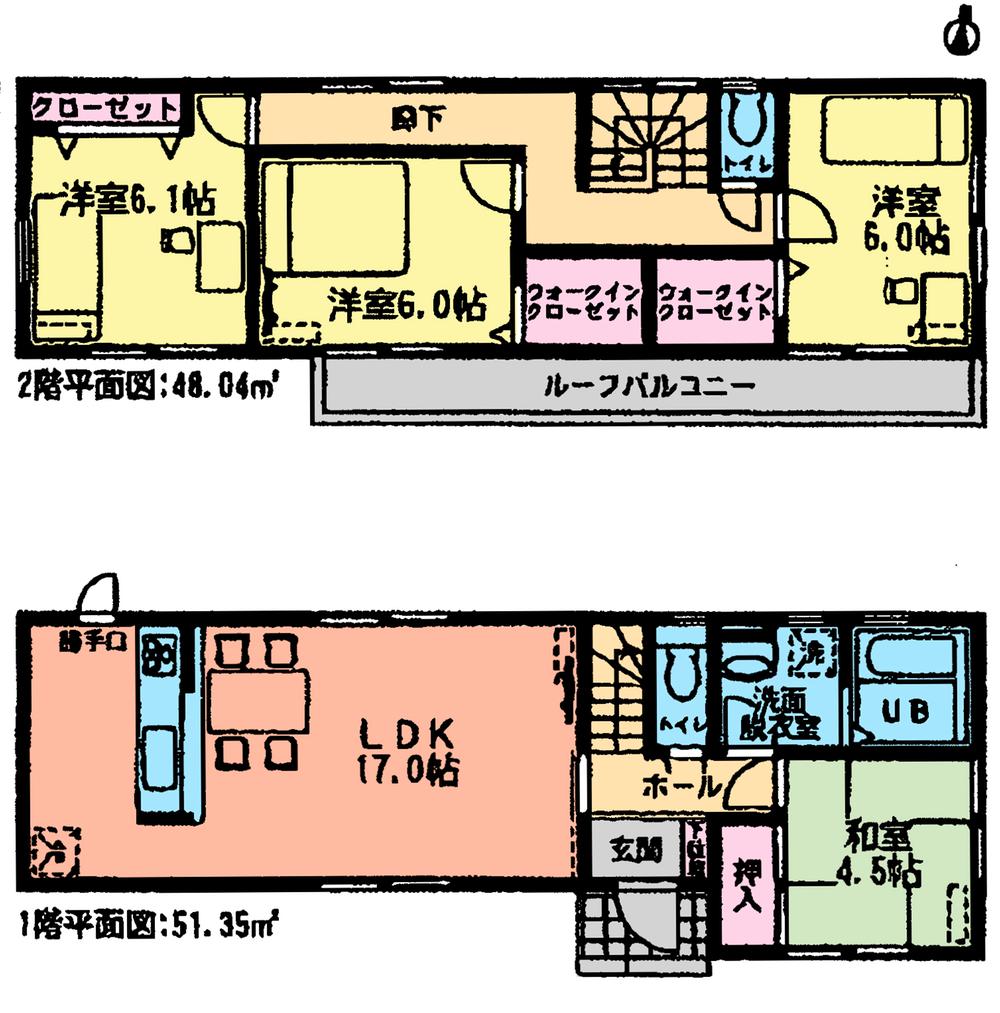 (8 Building), Price 30.5 million yen, 4LDK, Land area 235.49 sq m , Building area 99.38 sq m
(8号棟)、価格3050万円、4LDK、土地面積235.49m2、建物面積99.38m2
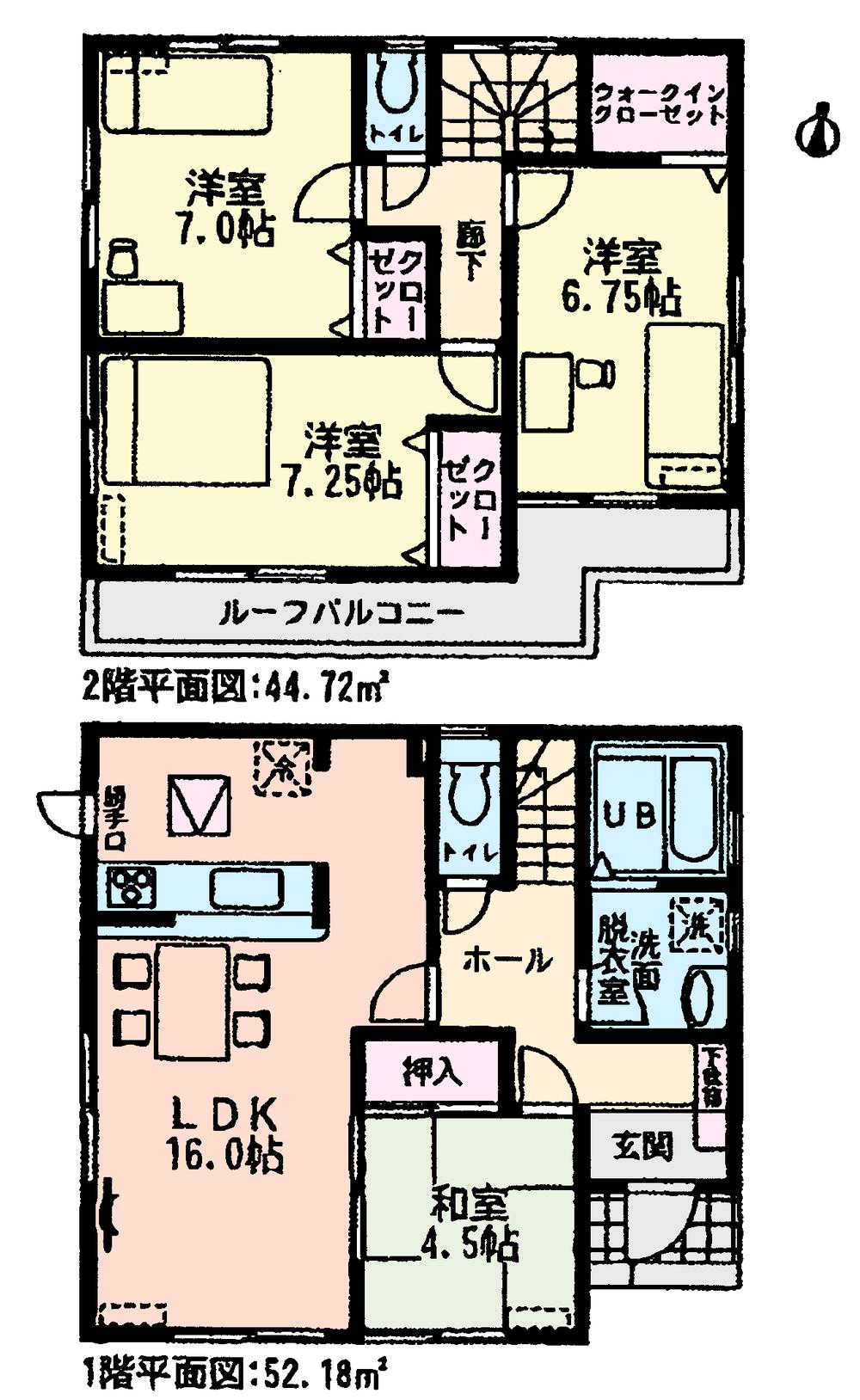 (9 Building), Price 33,800,000 yen, 4LDK, Land area 200.6 sq m , Building area 96.9 sq m
(9号棟)、価格3380万円、4LDK、土地面積200.6m2、建物面積96.9m2
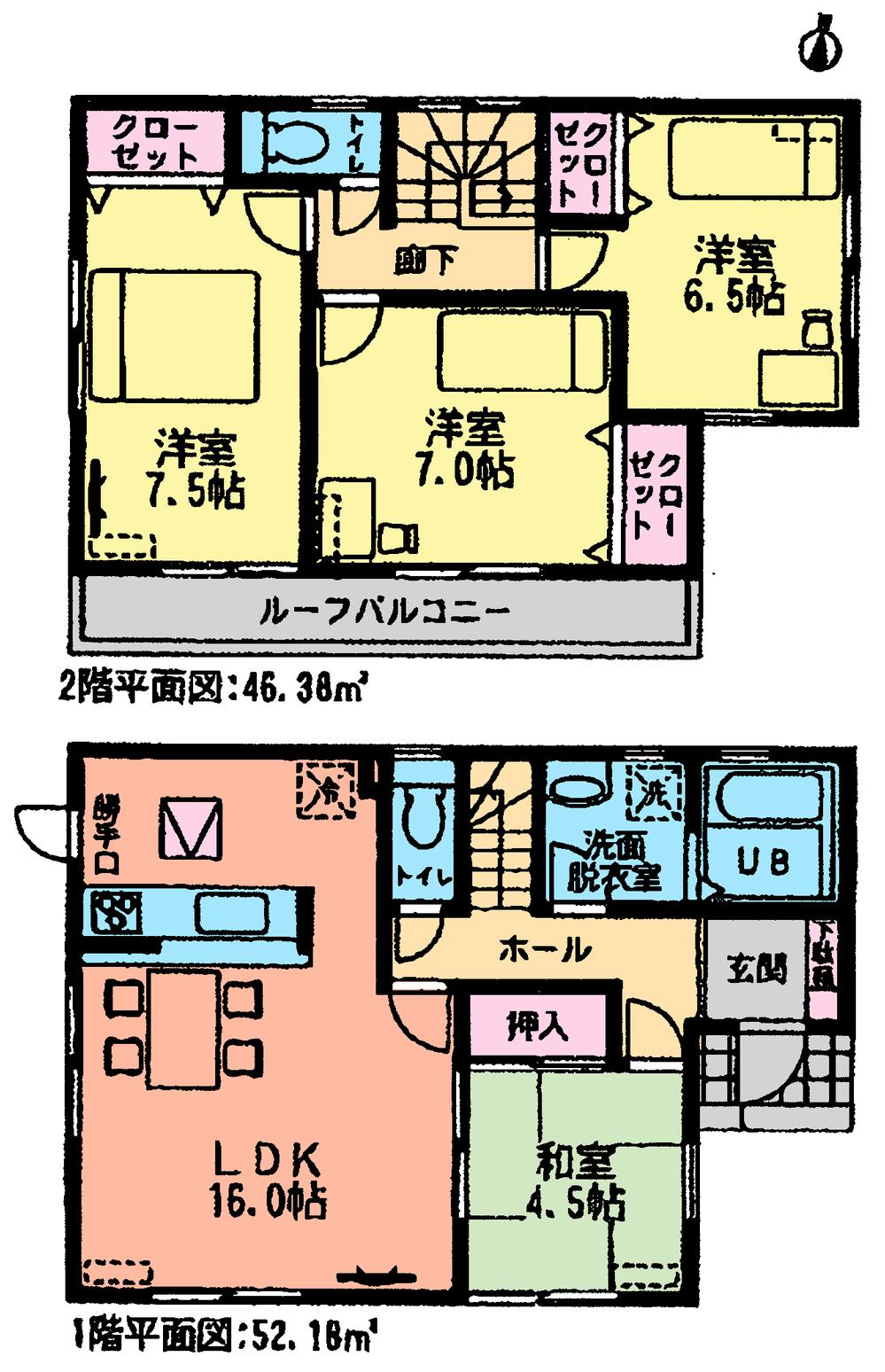 (13 Building), Price 33,800,000 yen, 4LDK, Land area 200 sq m , Building area 98.56 sq m
(13号棟)、価格3380万円、4LDK、土地面積200m2、建物面積98.56m2
Same specifications photo (kitchen)同仕様写真(キッチン) 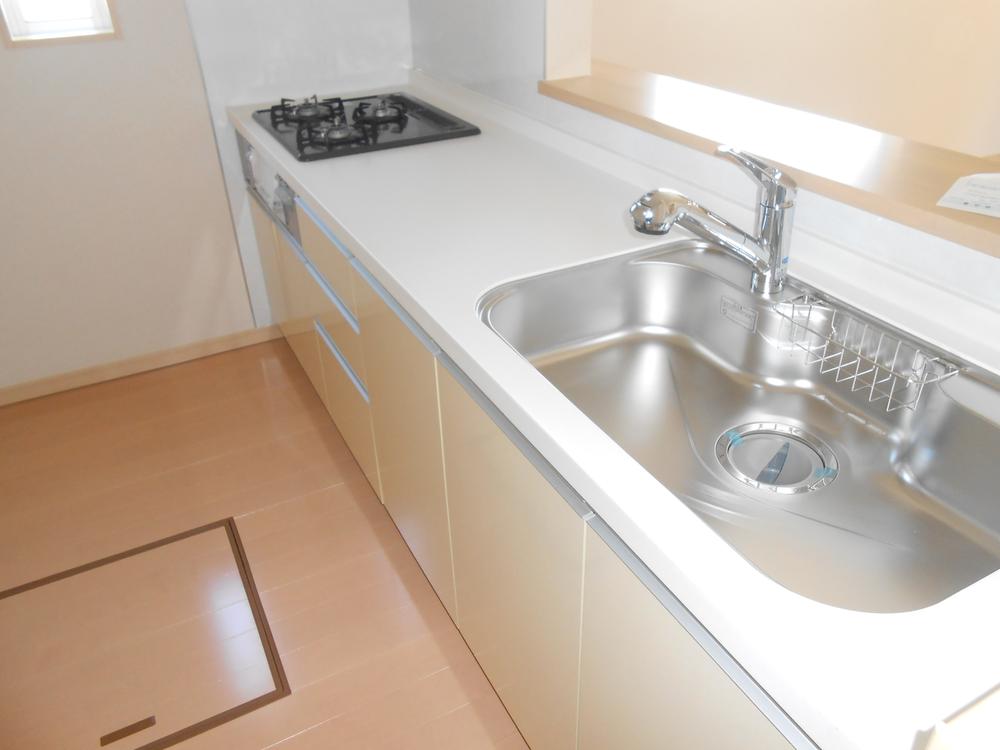 Example of construction
施工例
Same specifications photo (bathroom)同仕様写真(浴室) 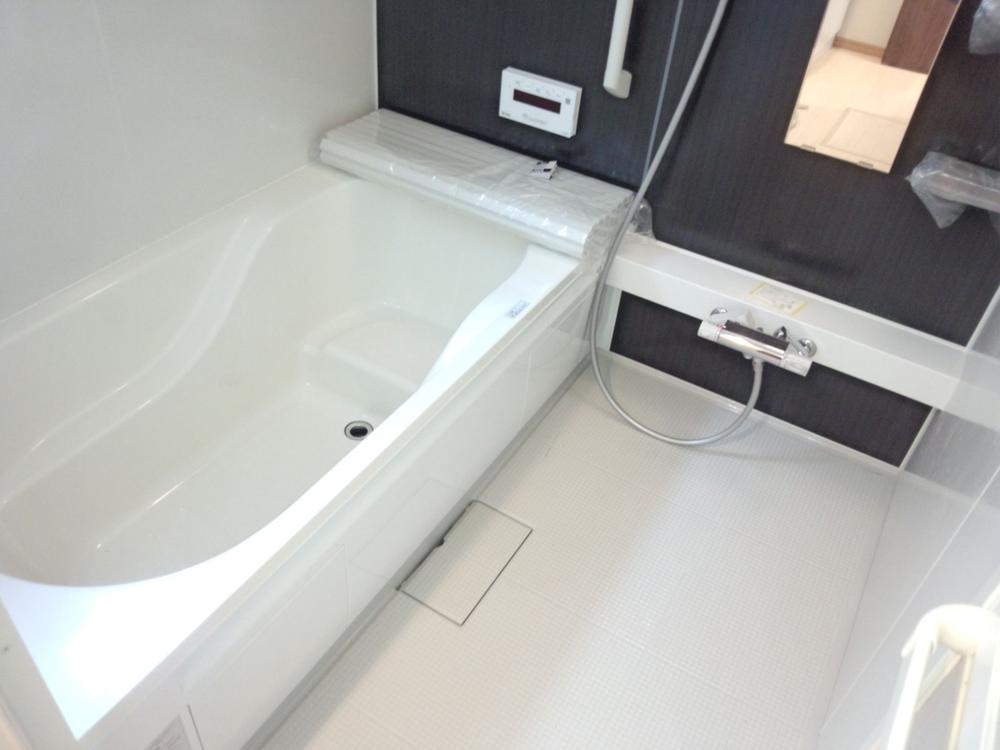 Example of construction
施工例
Same specifications photos (Other introspection)同仕様写真(その他内観) 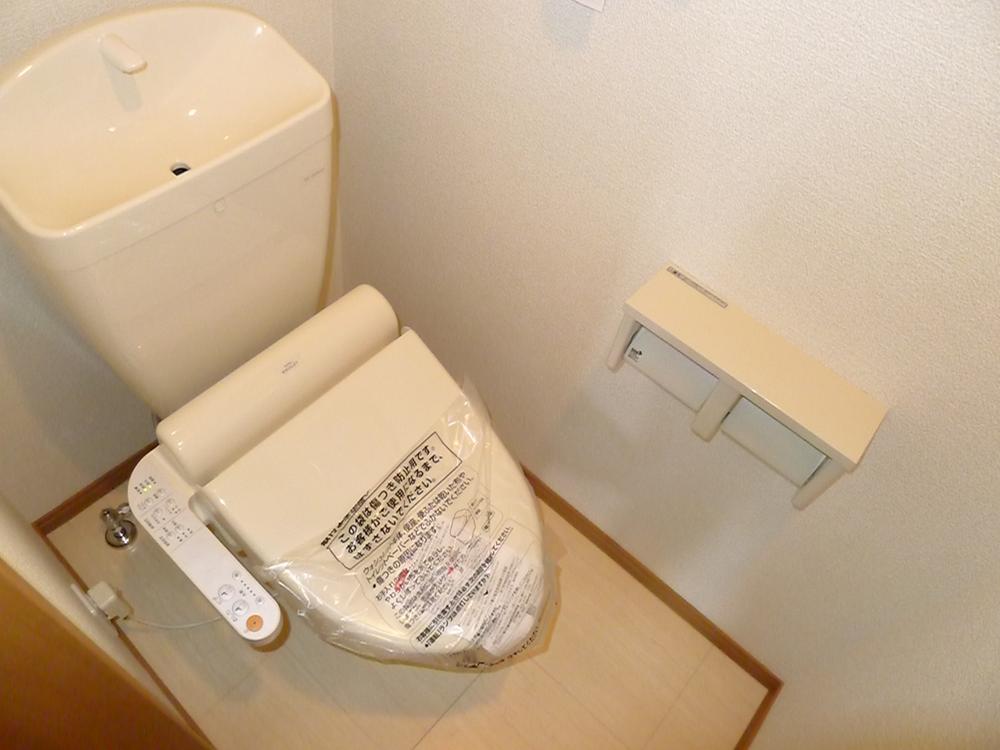 Example of construction
施工例
Primary school小学校 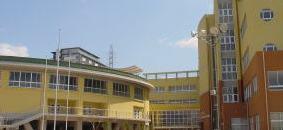 Nisshin Municipal Akaike to elementary school 878m
日進市立赤池小学校まで878m
Junior high school中学校 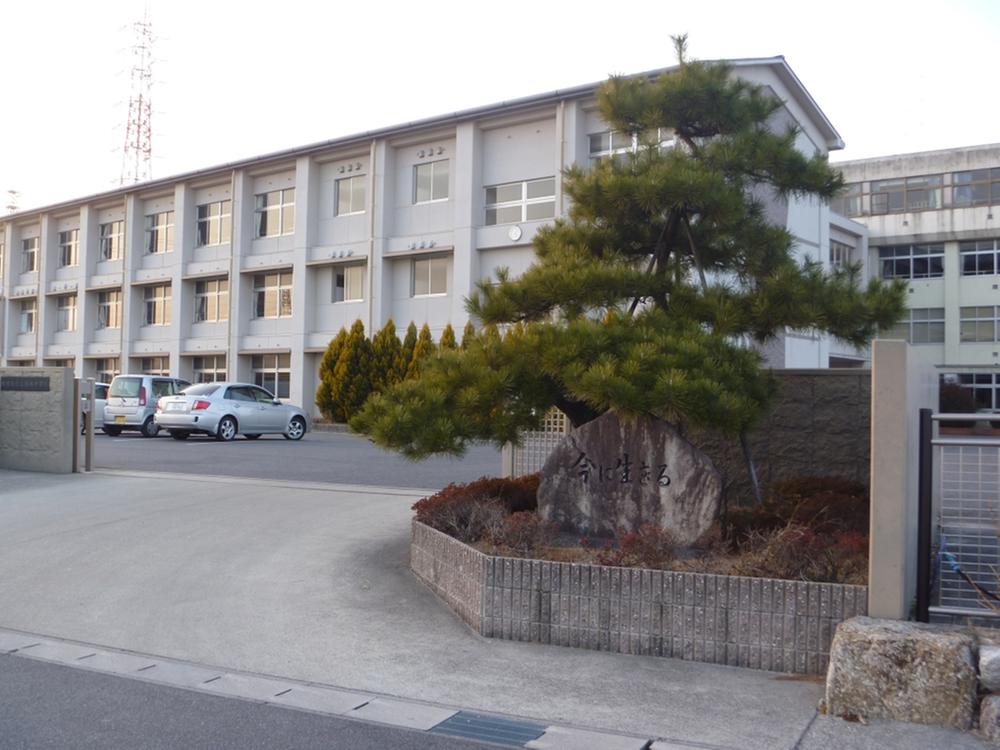 Nissin 2100m to the West Junior High School
日進西中学校まで2100m
Local photos, including front road前面道路含む現地写真 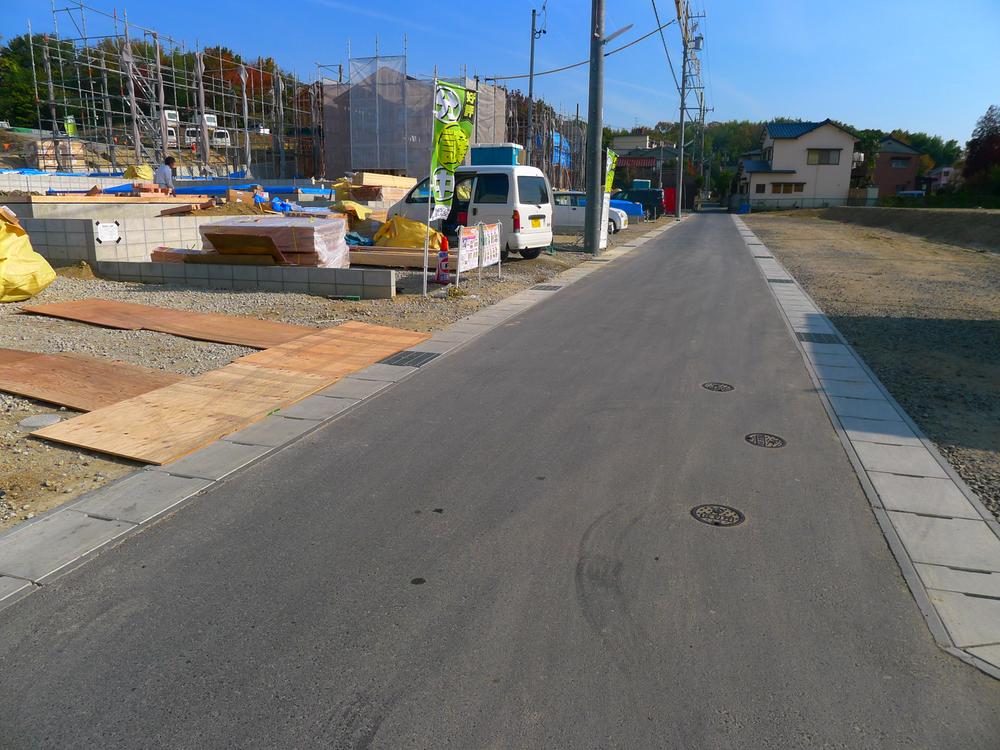 South front road
南側前面道路
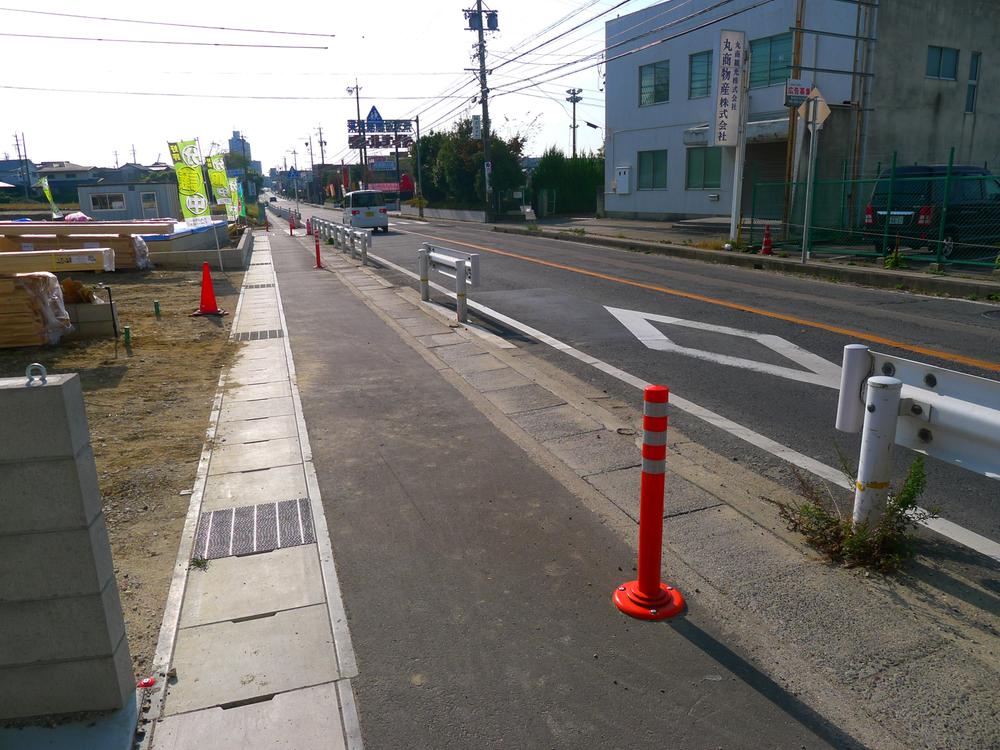 West front road
西側前面道路
Location
|



















