New Homes » Tokai » Aichi Prefecture » Nisshin
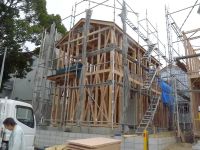 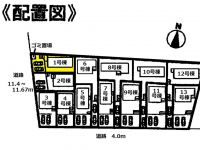
| | Aichi Prefecture Nisshin 愛知県日進市 |
| Subway Tsurumai "Akaike" walk 15 minutes 地下鉄鶴舞線「赤池」歩15分 |
| ◆ Light of the sun pour happy all Shitsuminami direction! ◆ Subway Tsurumai "Akaike" station a 15-minute walk! ! It is the starting station! ! ◆陽の光が注ぐうれしい全室南向き!◆地下鉄鶴舞線「赤池」駅徒歩15分!!始発駅です!! |
| ◇ fire protection ・ Thermal insulation properties ・ Over Bell Power Board adopted to excellent sound insulation Asahi Kasei! ◇ beautiful cityscape of all 13 buildings site! Light of the sun pour in all rooms ◇, I'm glad all Shitsuminami direction! ◇防火性・断熱性・遮音性に優れた旭化成へーベルパワーボード採用!◇全13棟現場の綺麗な街並み!◇全室に陽の光が注ぐ、うれしい全室南向き! |
Features pickup 特徴ピックアップ | | Pre-ground survey / Parking two Allowed / Energy-saving water heaters / Super close / Facing south / System kitchen / All room storage / LDK15 tatami mats or more / Or more before road 6m / Japanese-style room / Starting station / Washbasin with shower / Face-to-face kitchen / Toilet 2 places / Bathroom 1 tsubo or more / 2-story / South balcony / Double-glazing / Zenshitsuminami direction / Warm water washing toilet seat / Underfloor Storage / The window in the bathroom / TV monitor interphone / City gas 地盤調査済 /駐車2台可 /省エネ給湯器 /スーパーが近い /南向き /システムキッチン /全居室収納 /LDK15畳以上 /前道6m以上 /和室 /始発駅 /シャワー付洗面台 /対面式キッチン /トイレ2ヶ所 /浴室1坪以上 /2階建 /南面バルコニー /複層ガラス /全室南向き /温水洗浄便座 /床下収納 /浴室に窓 /TVモニタ付インターホン /都市ガス | Price 価格 | | 26,800,000 yen 2680万円 | Floor plan 間取り | | 4LDK 4LDK | Units sold 販売戸数 | | 1 units 1戸 | Total units 総戸数 | | 13 houses 13戸 | Land area 土地面積 | | 161.31 sq m (48.79 tsubo) (Registration) 161.31m2(48.79坪)(登記) | Building area 建物面積 | | 99.38 sq m (30.06 tsubo) (Registration) 99.38m2(30.06坪)(登記) | Driveway burden-road 私道負担・道路 | | Road width: 11.4m ~ 11.5m, Asphaltic pavement 道路幅:11.4m ~ 11.5m、アスファルト舗装 | Completion date 完成時期(築年月) | | 2013 late December plans 2013年12月下旬予定 | Address 住所 | | Aichi Prefecture Nisshin Akaike Machiminonote 愛知県日進市赤池町箕ノ手 | Traffic 交通 | | Subway Tsurumai "Akaike" walk 15 minutes
Subway Tsurumai "Hirabari" walk 27 minutes
Toyodasen Meitetsu "Nisshin" walk 45 minutes 地下鉄鶴舞線「赤池」歩15分
地下鉄鶴舞線「平針」歩27分
名鉄豊田線「日進」歩45分
| Related links 関連リンク | | [Related Sites of this company] 【この会社の関連サイト】 | Person in charge 担当者より | | Person in charge of real-estate and building Motokawa Kazuki Age: 30 Daigyokai Experience: 7 years to meet and cherish your, You my best my best. Please consult also trifles. 担当者宅建元川 一樹年齢:30代業界経験:7年お客様との出会いを大切に、精一杯頑張ります。些細な事でもご相談ください。 | Contact お問い合せ先 | | TEL: 0800-603-8768 [Toll free] mobile phone ・ Also available from PHS
Caller ID is not notified
Please contact the "saw SUUMO (Sumo)"
If it does not lead, If the real estate company TEL:0800-603-8768【通話料無料】携帯電話・PHSからもご利用いただけます
発信者番号は通知されません
「SUUMO(スーモ)を見た」と問い合わせください
つながらない方、不動産会社の方は
| Building coverage, floor area ratio 建ぺい率・容積率 | | Building coverage: 30 ・ 60%, Volume ratio: 60 ・ 200% 建ぺい率:30・60%、容積率:60・200% | Time residents 入居時期 | | Consultation 相談 | Land of the right form 土地の権利形態 | | Ownership 所有権 | Structure and method of construction 構造・工法 | | Wooden 2-story 木造2階建 | Use district 用途地域 | | One low-rise, Quasi-residence 1種低層、準住居 | Land category 地目 | | Mountain forest 山林 | Overview and notices その他概要・特記事項 | | Contact: Motokawa Kazuki, Building confirmation number: first KS113-3610-00499 担当者:元川 一樹、建築確認番号:第KS113-3610-00499 | Company profile 会社概要 | | <Mediation> Governor of Aichi Prefecture (2) No. 020756 (Ltd.) Earl planner ・ Solutions Nagoya Higashiten Yubinbango468-0015 Nagoya, Aichi Prefecture Tempaku-ku original 2-507 <仲介>愛知県知事(2)第020756号(株)アールプランナー・ソリューションズ名古屋東店〒468-0015 愛知県名古屋市天白区原2-507 |
Local appearance photo現地外観写真 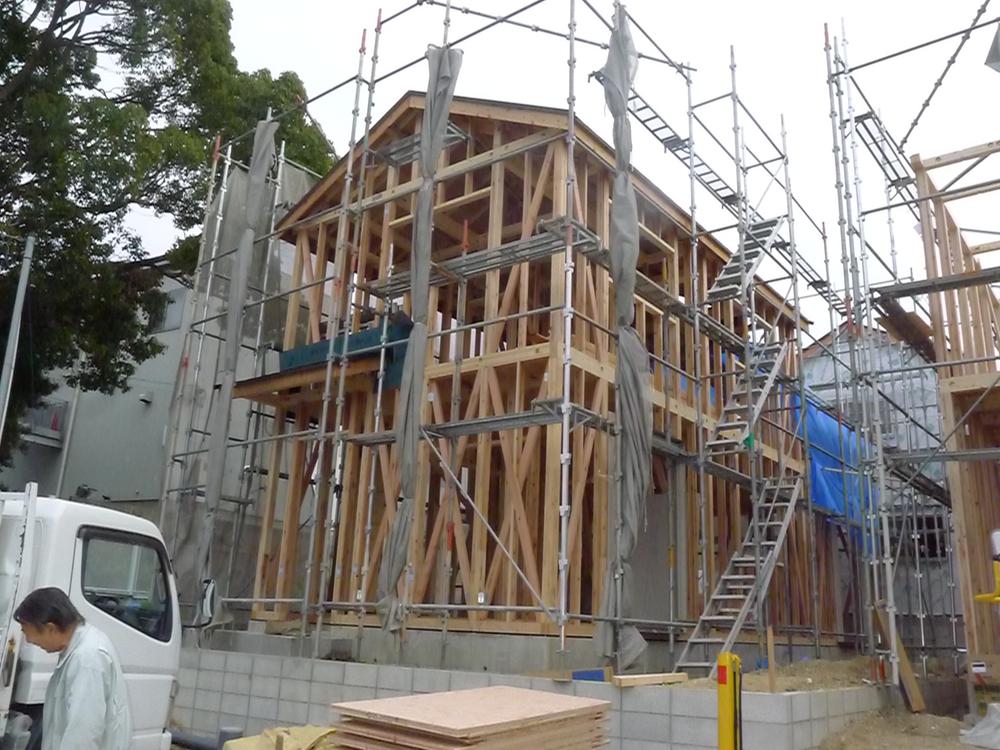 Local (11 May 2013) Shooting
現地(2013年11月)撮影
The entire compartment Figure全体区画図 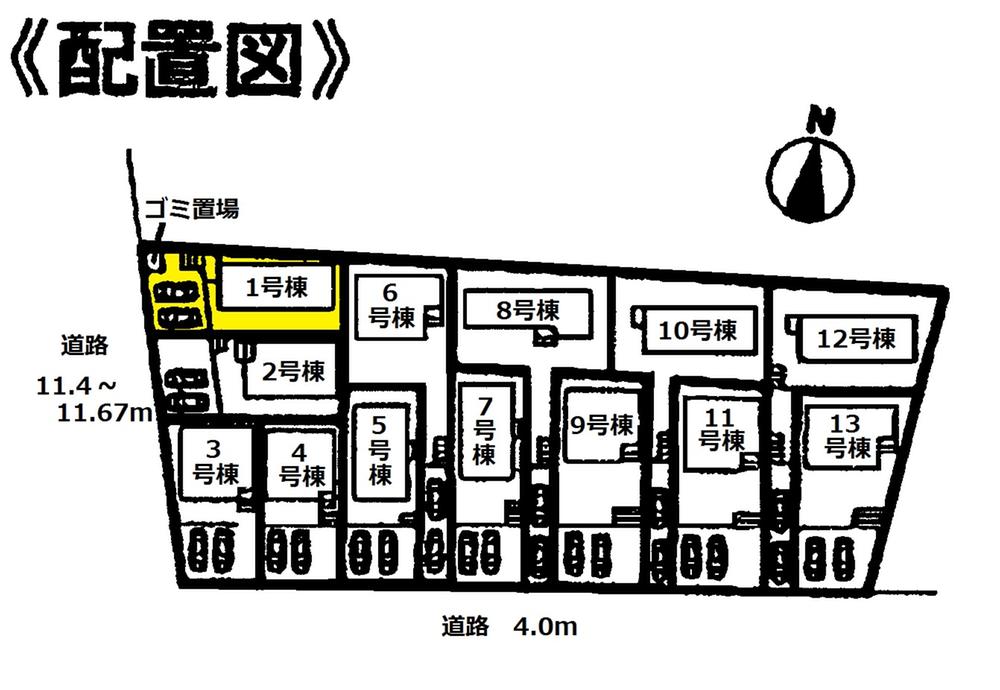 Compartment figure
区画図
Floor plan間取り図 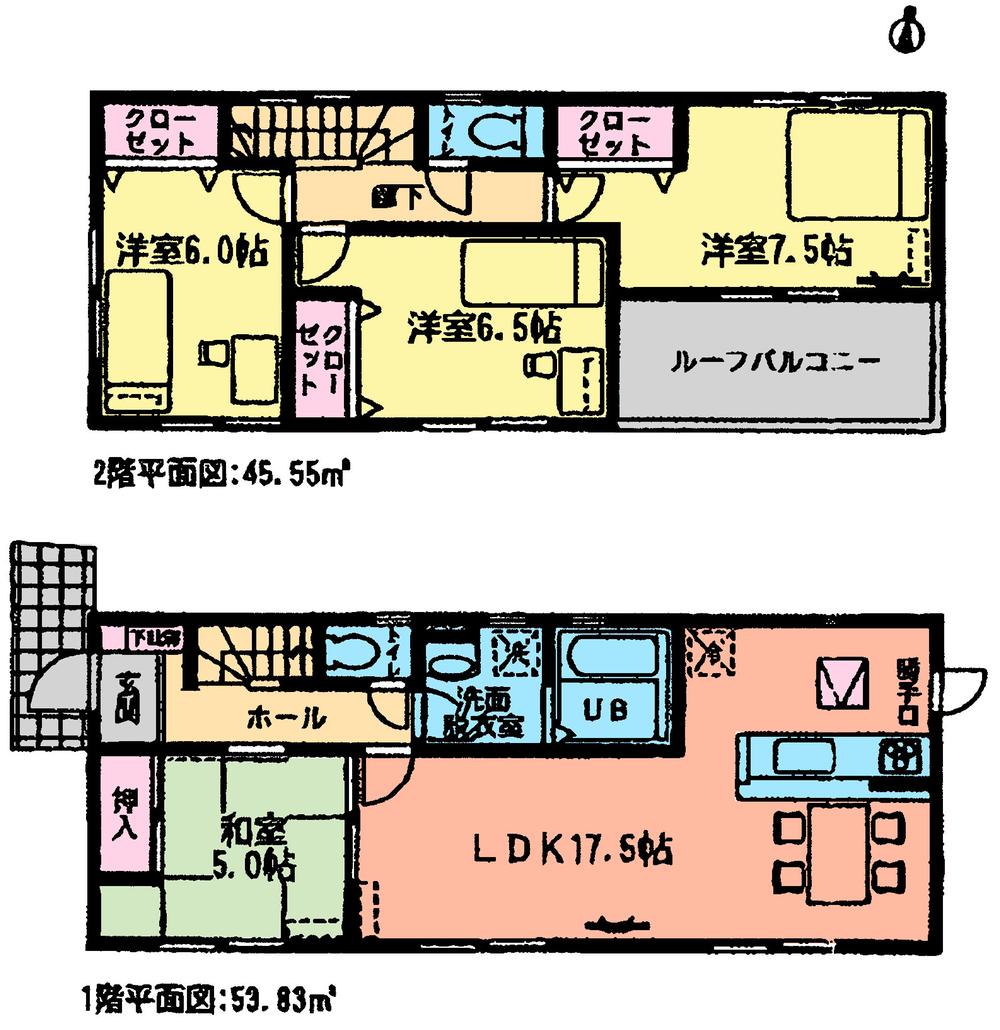 (1 Building), Price 26,800,000 yen, 4LDK, Land area 161.31 sq m , Building area 99.38 sq m
(1号棟)、価格2680万円、4LDK、土地面積161.31m2、建物面積99.38m2
Local appearance photo現地外観写真 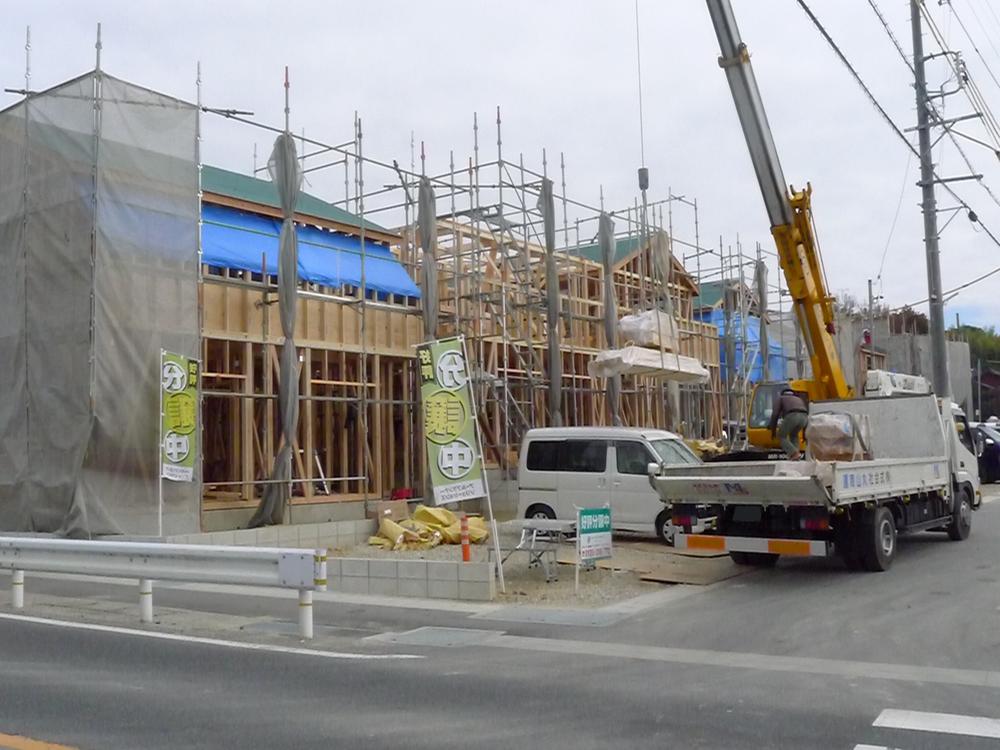 Local (11 May 2013) Shooting
現地(2013年11月)撮影
Same specifications photo (kitchen)同仕様写真(キッチン) 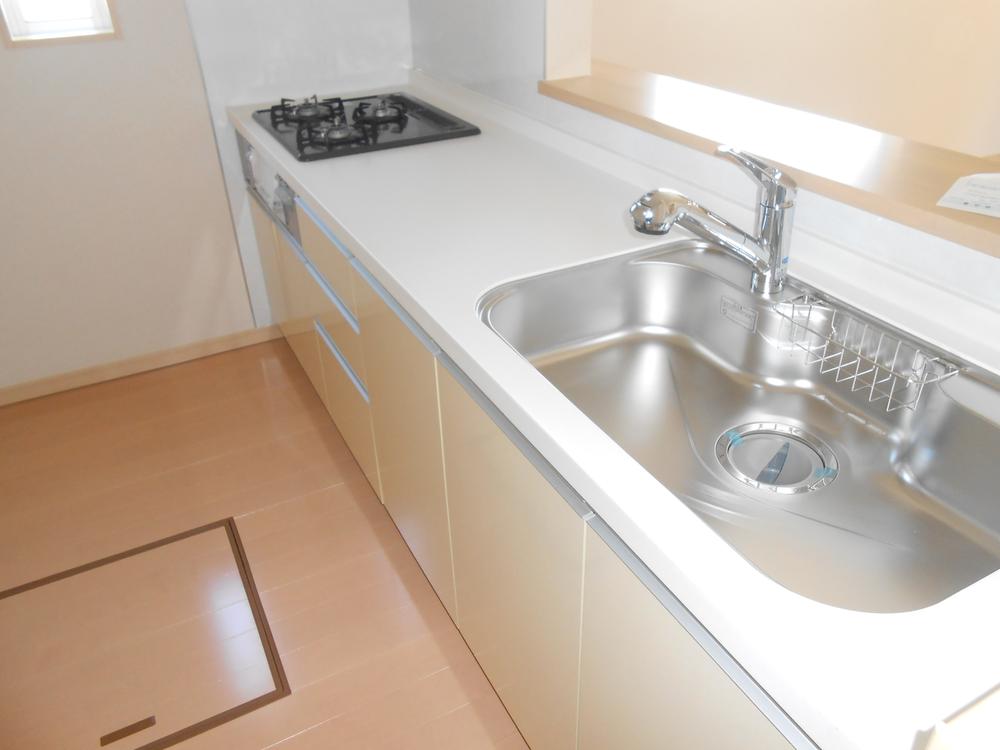 Example of construction
施工例
Same specifications photo (bathroom)同仕様写真(浴室) 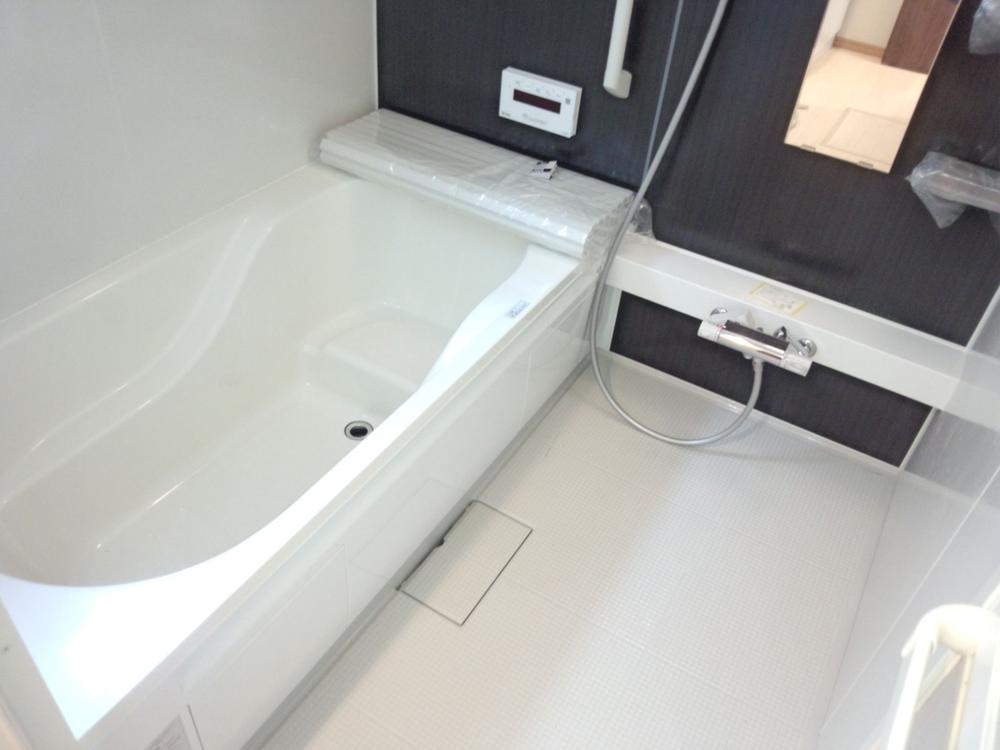 Example of construction
施工例
Same specifications photos (Other introspection)同仕様写真(その他内観) 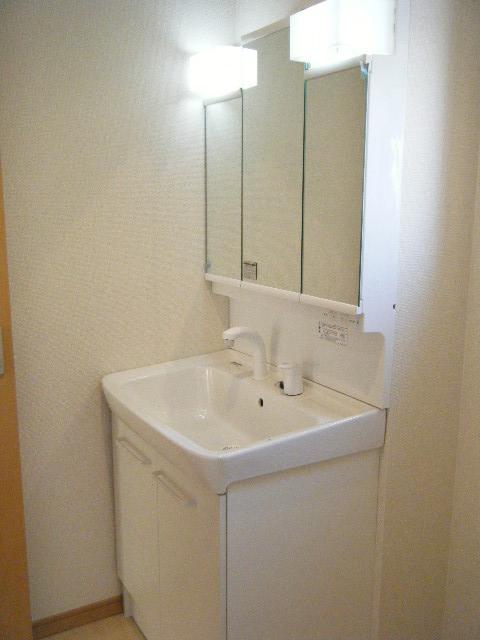 Example of construction
施工例
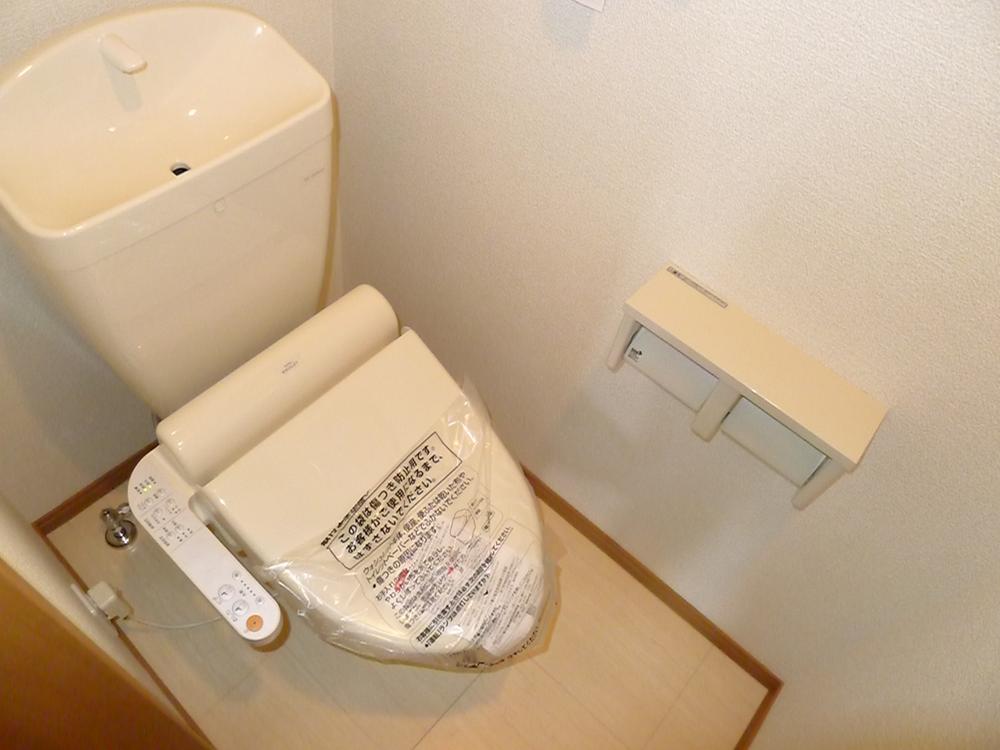 Example of construction
施工例
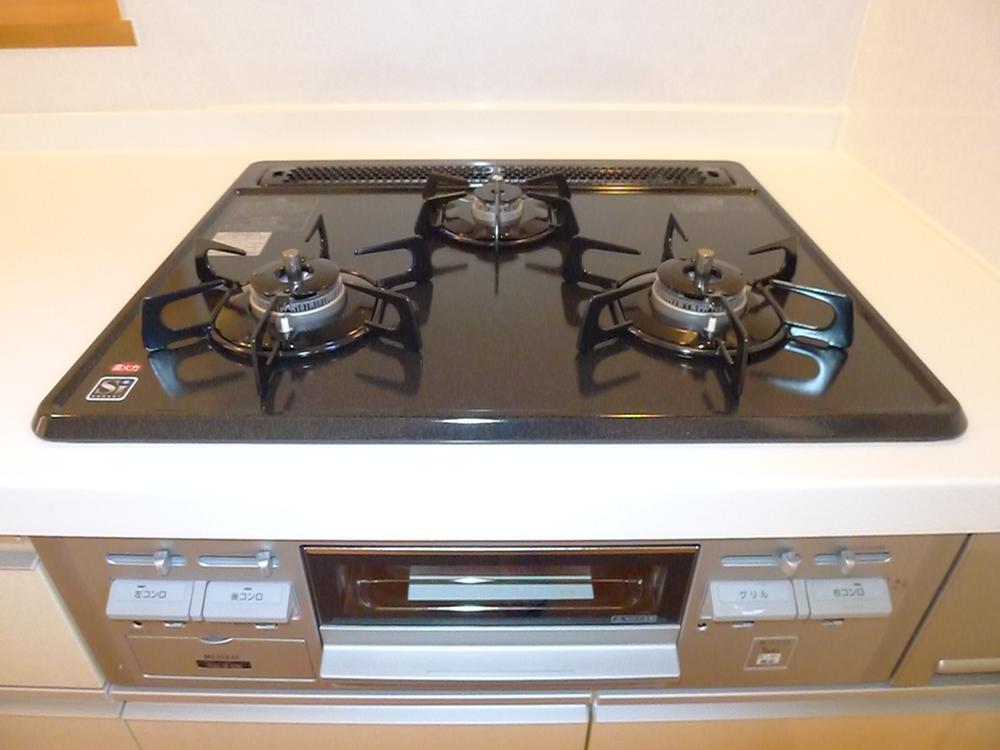 Stove Example of construction
コンロ 施工例
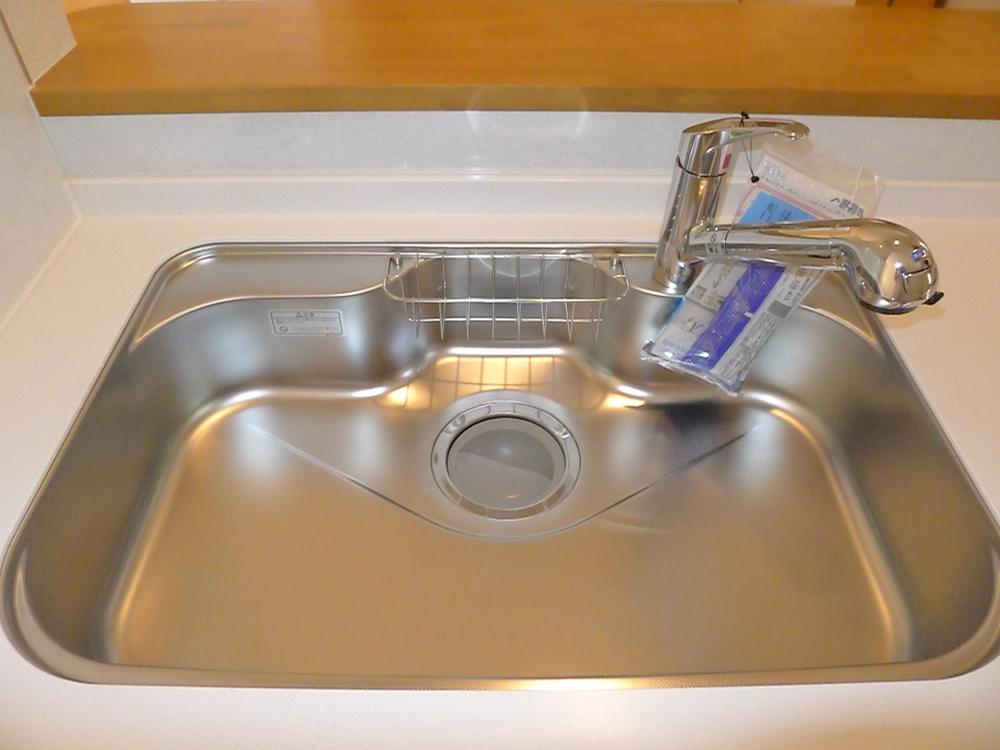 sink Example of construction
シンク 施工例
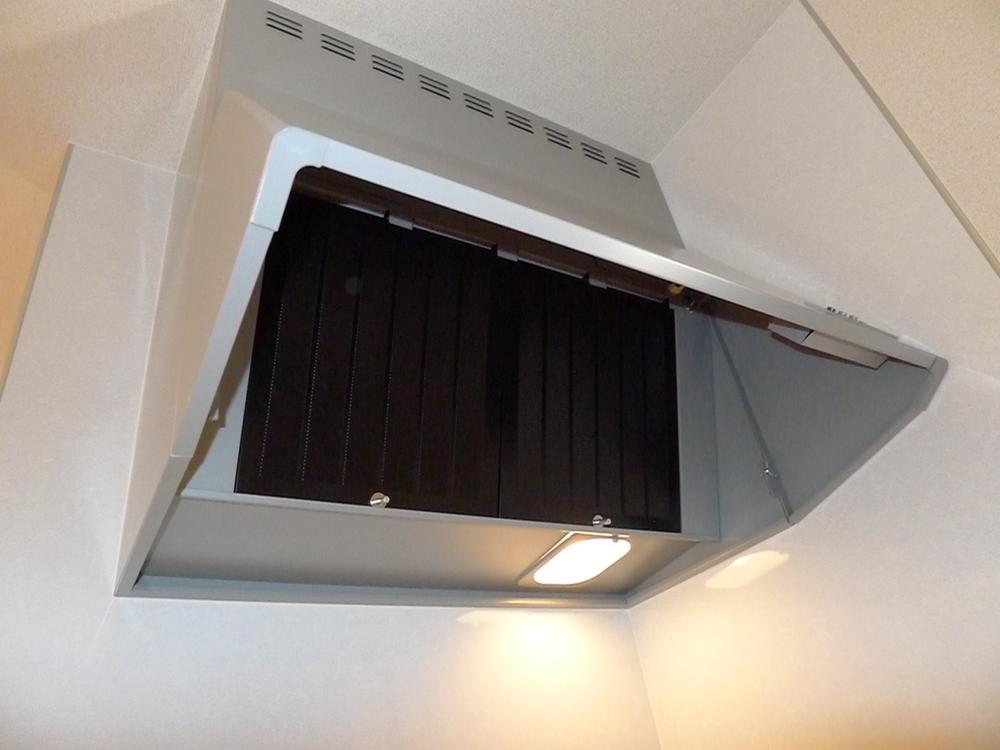 Range food Example of construction
レンジフード 施工例
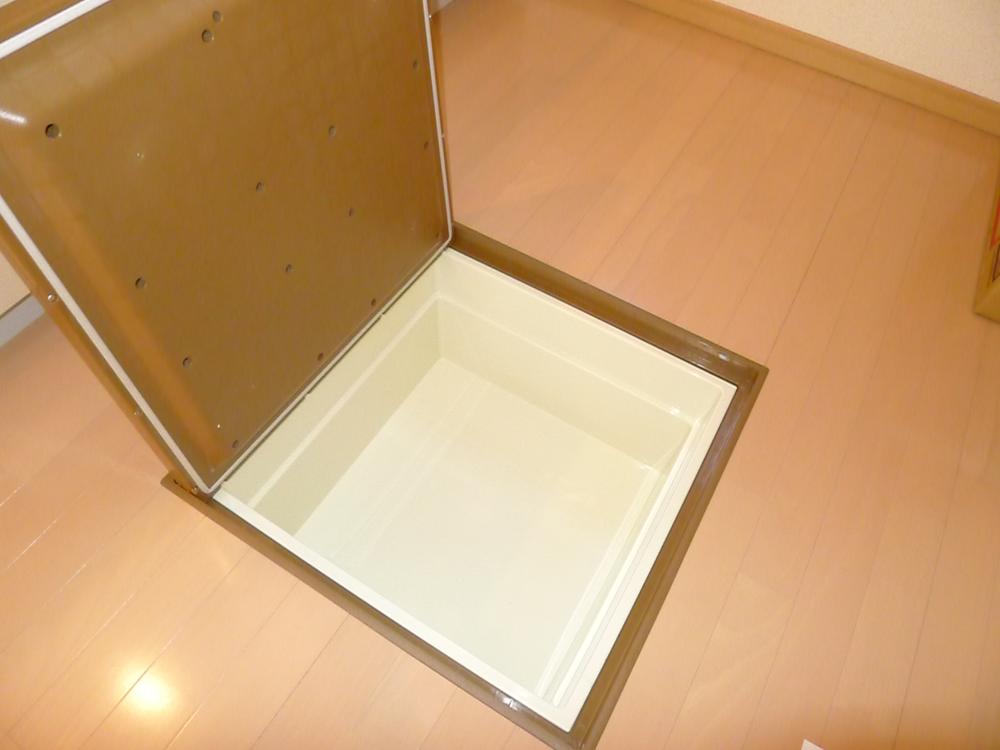 Underfloor Storage Example of construction
床下収納 施工例
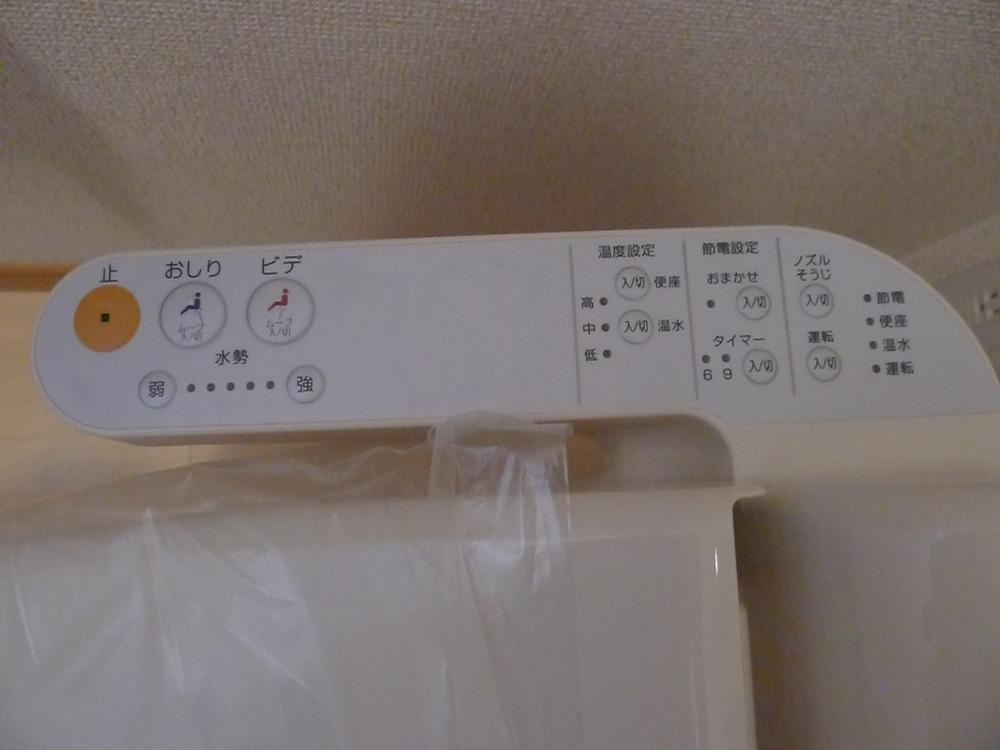 Bidet Example of construction
ウォシュレット 施工例
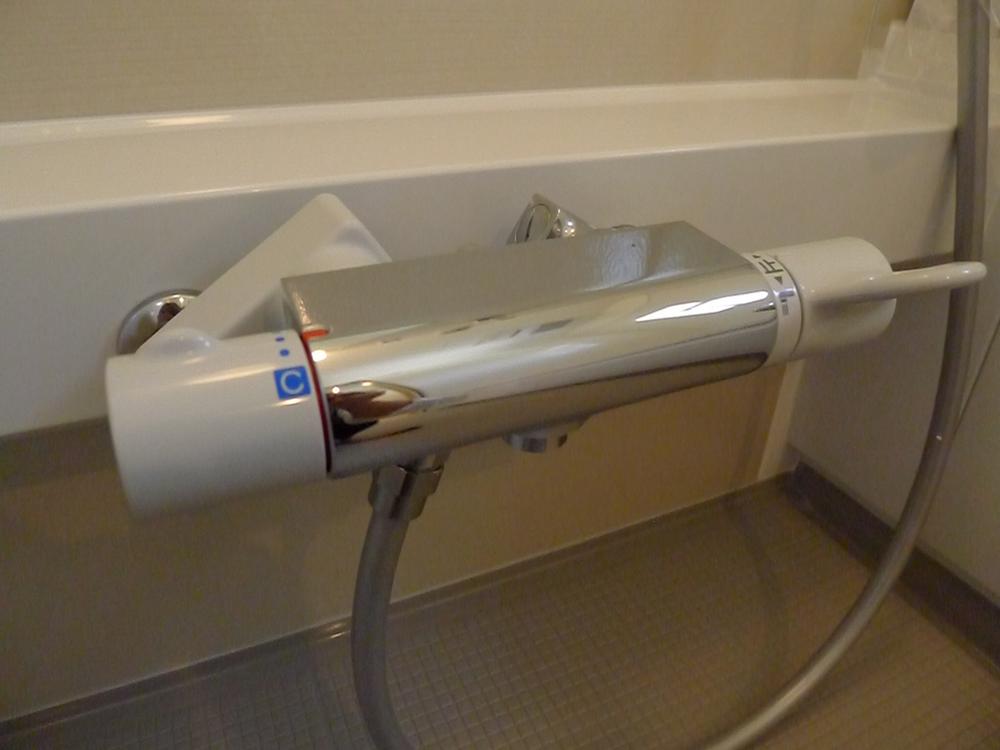 Bathroom faucet Example of construction
浴室水栓 施工例
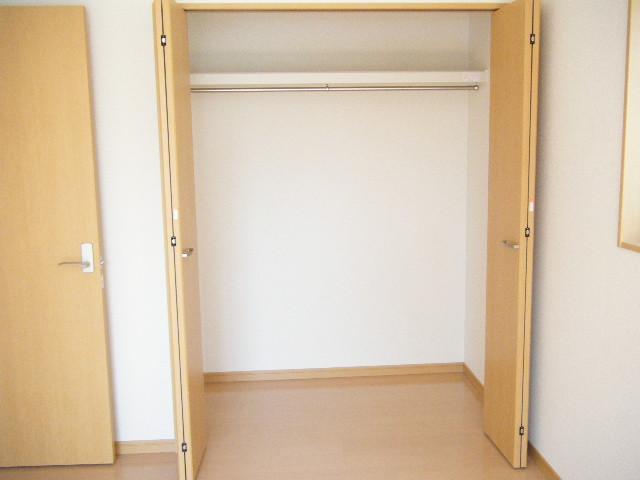 closet Example of construction
クローゼット 施工例
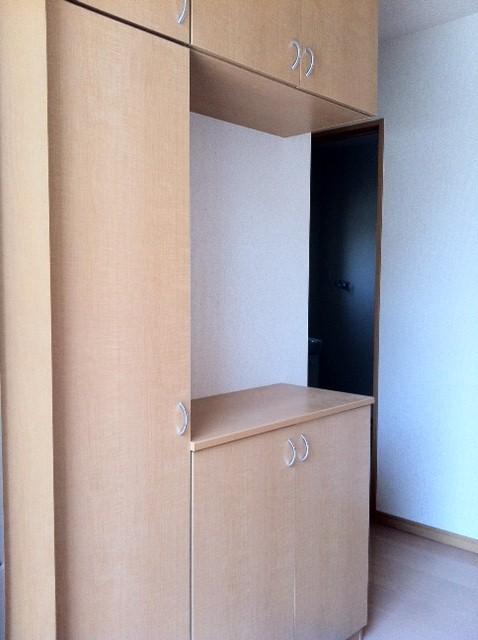 Cupboard Example of construction
下駄箱 施工例
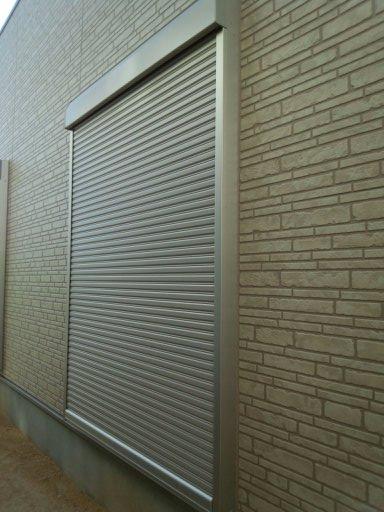 shutter Example of construction
シャッター 施工例
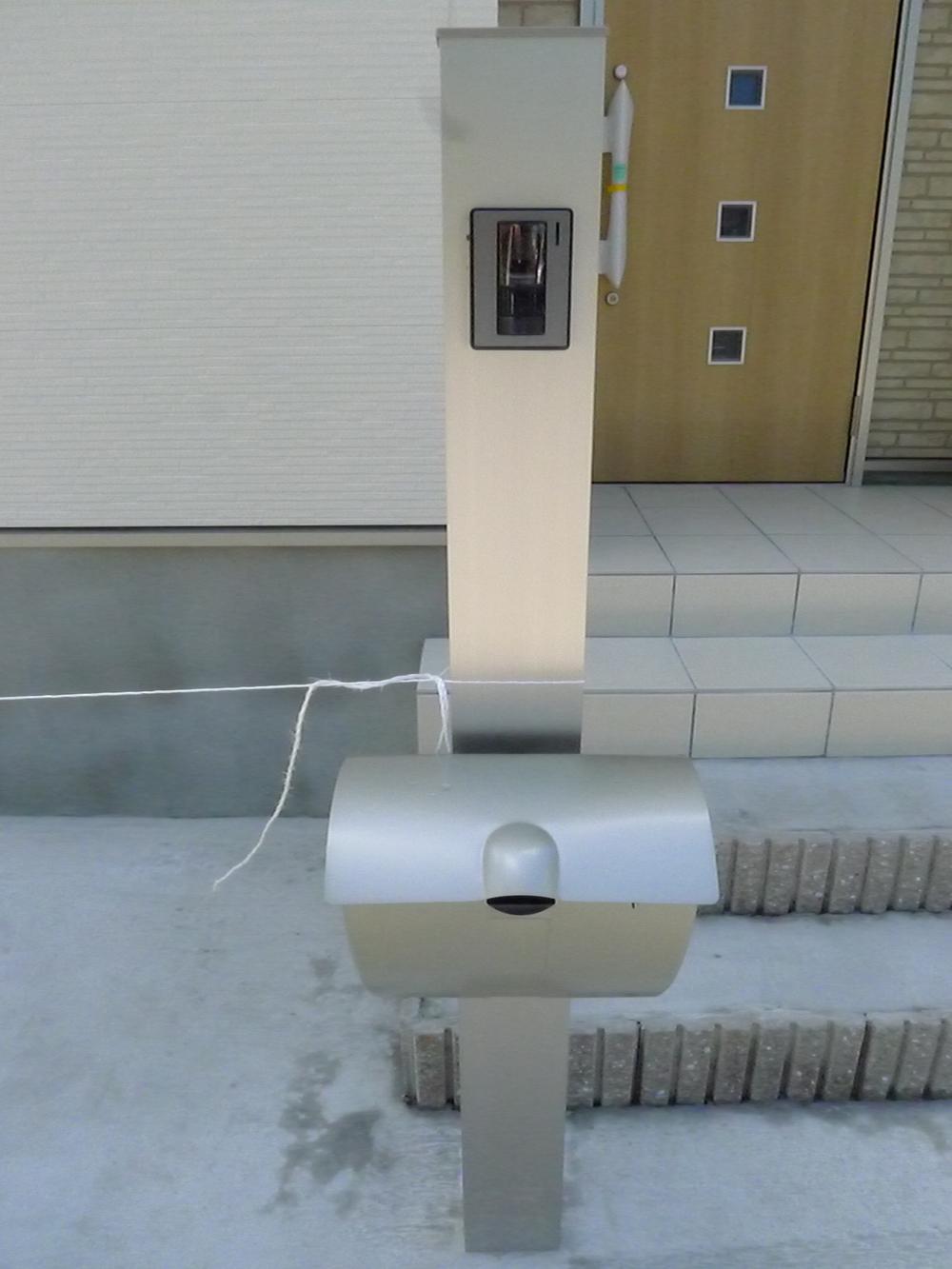 Post Example of construction
郵便ポスト 施工例
Primary school小学校 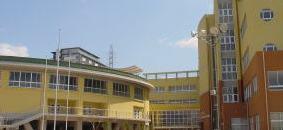 Nisshin Municipal Akaike to elementary school 878m
日進市立赤池小学校まで878m
Junior high school中学校 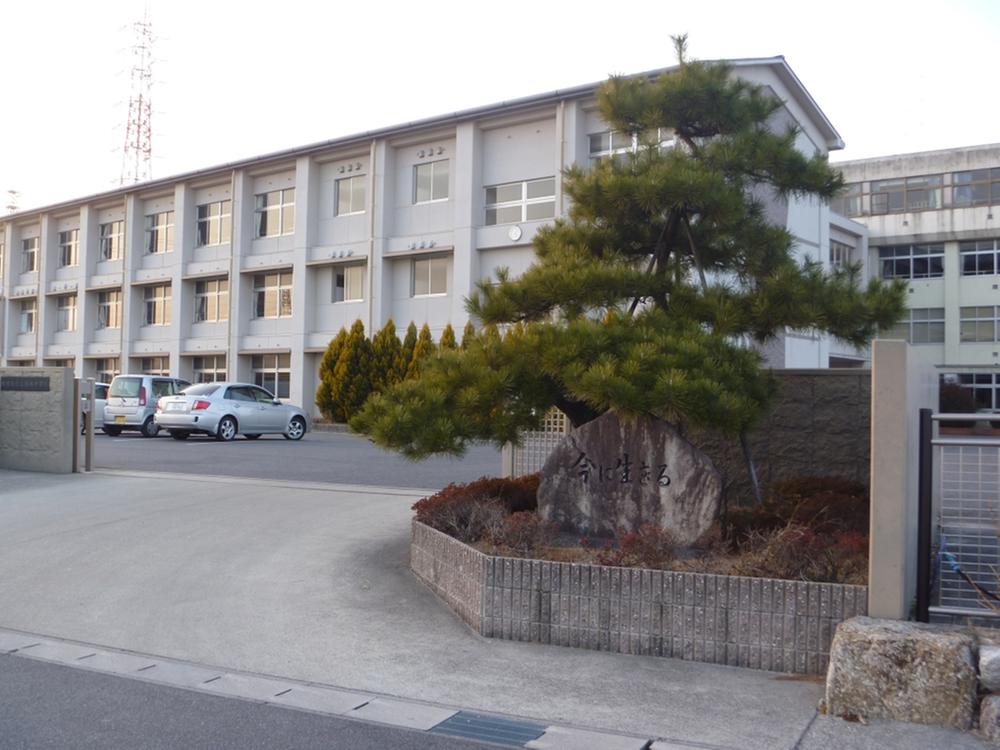 Nissin 2100m to the West Junior High School
日進西中学校まで2100m
Local photos, including front road前面道路含む現地写真 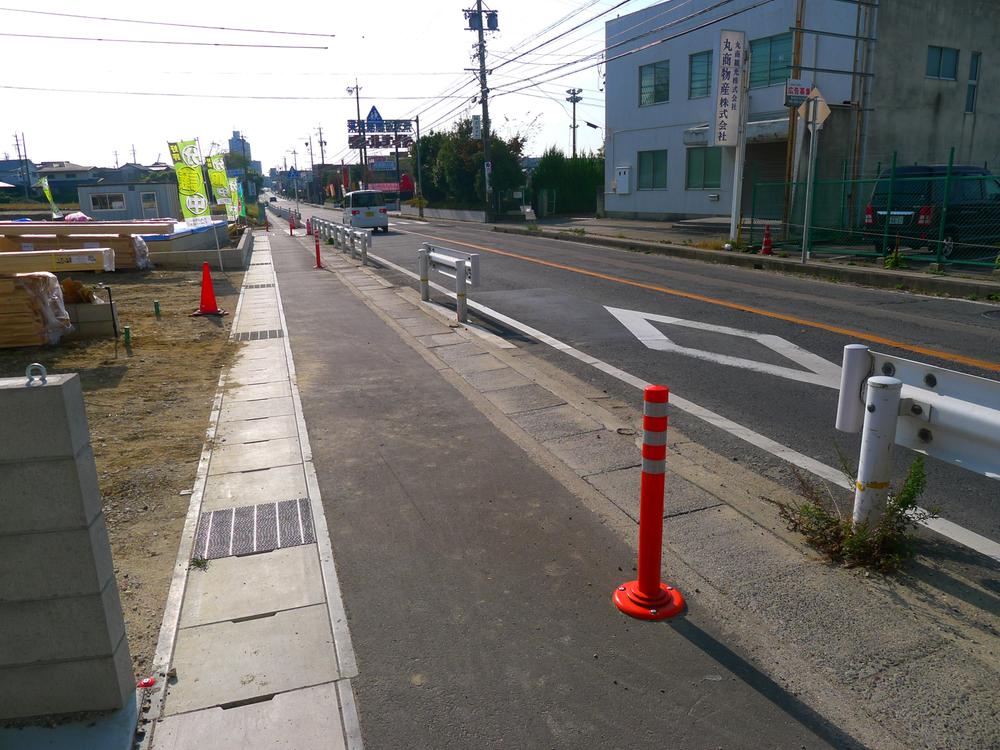 West front road
西側前面道路
Location
| 





















