New Homes » Tokai » Aichi Prefecture » Nisshin
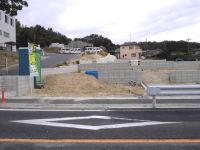 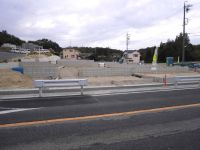
| | Aichi Prefecture Nisshin 愛知県日進市 |
| Subway Tsurumai "Akaike" walk 15 minutes 地下鉄鶴舞線「赤池」歩15分 |
| Is only the frontage wide section of the south-facing can be changed to three parking Specifications! ? ! It is under the guidance accepted to the model house per in local construction! 南向きの間口広い区画に限っては3台駐車仕様に変更も可能!?地下鉄鶴舞線「赤池」駅徒歩15分で全13棟の開発分譲住宅!現地建築中につきモデルハウスへのご案内受付中です! |
| ■ Tour campaign [Gifts reservation] Ongoing! Tour reservation or by telephone, Your visit after booking from the red upper right corner of the page "tour reservation button" ・ To those who gave us visit us, Entitled will receive a "QUO card 500 yen ticket". 1 family like once limit. Handing in local or store ■ The property you want to check from the city of atmosphere, We will be very pleased to discuss around local ■ While gazing out at the local, Please question without hesitation that the anxious, such as earthquake resistance and structure ■見学キャンペーン【事前予約でプレゼント】実施中!電話での見学予約もしくは、ページ右上の赤い「見学予約ボタン」から予約後にご来場・ご来店くださった方に、もれなく「QUOカード500円券」を差し上げます。1家族様1回限。お渡しは現地または店舗で■街の雰囲気からチェックしたい施設まで、現地周辺を詳しくご案内いたします■現地をご覧になりながら、耐震性や構造など気になることをドシドシご質問ください |
Features pickup 特徴ピックアップ | | Corresponding to the flat-35S / Parking two Allowed / Land 50 square meters or more / Facing south / System kitchen / All room storage / LDK15 tatami mats or more / Or more before road 6m / Corner lot / Japanese-style room / Washbasin with shower / Face-to-face kitchen / Toilet 2 places / Bathroom 1 tsubo or more / 2-story / South balcony / Double-glazing / Zenshitsuminami direction / Nantei / Underfloor Storage / The window in the bathroom / TV monitor interphone / Walk-in closet / City gas / All rooms are two-sided lighting / Development subdivision in フラット35Sに対応 /駐車2台可 /土地50坪以上 /南向き /システムキッチン /全居室収納 /LDK15畳以上 /前道6m以上 /角地 /和室 /シャワー付洗面台 /対面式キッチン /トイレ2ヶ所 /浴室1坪以上 /2階建 /南面バルコニー /複層ガラス /全室南向き /南庭 /床下収納 /浴室に窓 /TVモニタ付インターホン /ウォークインクロゼット /都市ガス /全室2面採光 /開発分譲地内 | Event information イベント情報 | | (Please make a reservation beforehand) tour campaign [Gifts reservation] Ongoing! Your visit after booking from the red upper right corner of the page "tour reservation button" ・ To those who gave us visit us, Entitled will receive a "QUO card 500 yen ticket". 1 family like once limit. Handing in local or store (事前に必ず予約してください)見学キャンペーン【事前予約でプレゼント】実施中!ページ右上の赤い「見学予約ボタン」から予約後にご来場・ご来店くださった方に、もれなく「QUOカード500円券」を差し上げます。1家族様1回限。お渡しは現地または店舗で | Property name 物件名 | | Rinaju Nisshin Akaike Machiminonote All 13 buildings リナージュ日進市赤池町箕ノ手 全13棟 | Price 価格 | | 26,800,000 yen ~ 33,800,000 yen 2680万円 ~ 3380万円 | Floor plan 間取り | | 4LDK 4LDK | Units sold 販売戸数 | | 12 units 12戸 | Total units 総戸数 | | 13 houses 13戸 | Land area 土地面積 | | 141 sq m ~ 235.49 sq m (42.65 tsubo ~ 71.23 square meters) 141m2 ~ 235.49m2(42.65坪 ~ 71.23坪) | Building area 建物面積 | | 98.14 sq m ~ 99.79 sq m (29.68 tsubo ~ 30.18 square meters) 98.14m2 ~ 99.79m2(29.68坪 ~ 30.18坪) | Driveway burden-road 私道負担・道路 | | Road width: 4m ・ 11.4m 道路幅:4m・11.4m | Completion date 完成時期(築年月) | | December 2013 schedule 2013年12月予定 | Address 住所 | | Aichi Prefecture Nisshin Akaike Machiminonote 愛知県日進市赤池町箕ノ手 | Traffic 交通 | | Subway Tsurumai "Akaike" walk 15 minutes 地下鉄鶴舞線「赤池」歩15分
| Related links 関連リンク | | [Related Sites of this company] 【この会社の関連サイト】 | Person in charge 担当者より | | Personnel Shinsaku Aoyama Age: or Kai 30 Daiatama sweat or use, Or met in person, Impressed or, Or buy shame, We are working to live and die every day every day. Gambari Masu hard as you can possibly share a lot of the customers "Hee". 担当者青山晋作年齢:30代頭使ったり汗かいたり、人に会ったり、感動したり、恥かいたり、毎日毎日一喜一憂して働いております。なるべくたくさんのお客様と「喜」を共有できる様に一生懸命ガンバリます。 | Contact お問い合せ先 | | TEL: 0800-603-7139 [Toll free] mobile phone ・ Also available from PHS
Caller ID is not notified
Please contact the "saw SUUMO (Sumo)"
If it does not lead, If the real estate company TEL:0800-603-7139【通話料無料】携帯電話・PHSからもご利用いただけます
発信者番号は通知されません
「SUUMO(スーモ)を見た」と問い合わせください
つながらない方、不動産会社の方は
| Most price range 最多価格帯 | | 26 million yen ・ 31 million yen ・ 32 million yen ・ 33 million yen (each 12 units) 2600万円台・3100万円台・3200万円台・3300万円台(各12戸) | Building coverage, floor area ratio 建ぺい率・容積率 | | Kenpei rate: 30% ・ 60%, Volume ratio: 50% ・ 200% 建ペい率:30%・60%、容積率:50%・200% | Time residents 入居時期 | | December 2013 2013年12月 | Land of the right form 土地の権利形態 | | Ownership 所有権 | Structure and method of construction 構造・工法 | | Wooden 2-story 木造2階建 | Use district 用途地域 | | One low-rise, Quasi-residence 1種低層、準住居 | Overview and notices その他概要・特記事項 | | Contact: Shinsaku Aoyama, Building confirmation number: No. KS113-3610-00499 other 担当者:青山晋作、建築確認番号:第KS113-3610-00499号他 | Company profile 会社概要 | | <Mediation> Governor of Aichi Prefecture (2) the first 020,566 No. Century 21 Kowa Real Estate Co., Ltd. Yubinbango468-0015 Tempaku-ku original Nagoya, Aichi Prefecture 1-2401 <仲介>愛知県知事(2)第020566号センチュリー21興和不動産(株)〒468-0015 愛知県名古屋市天白区原1-2401 |
Otherその他 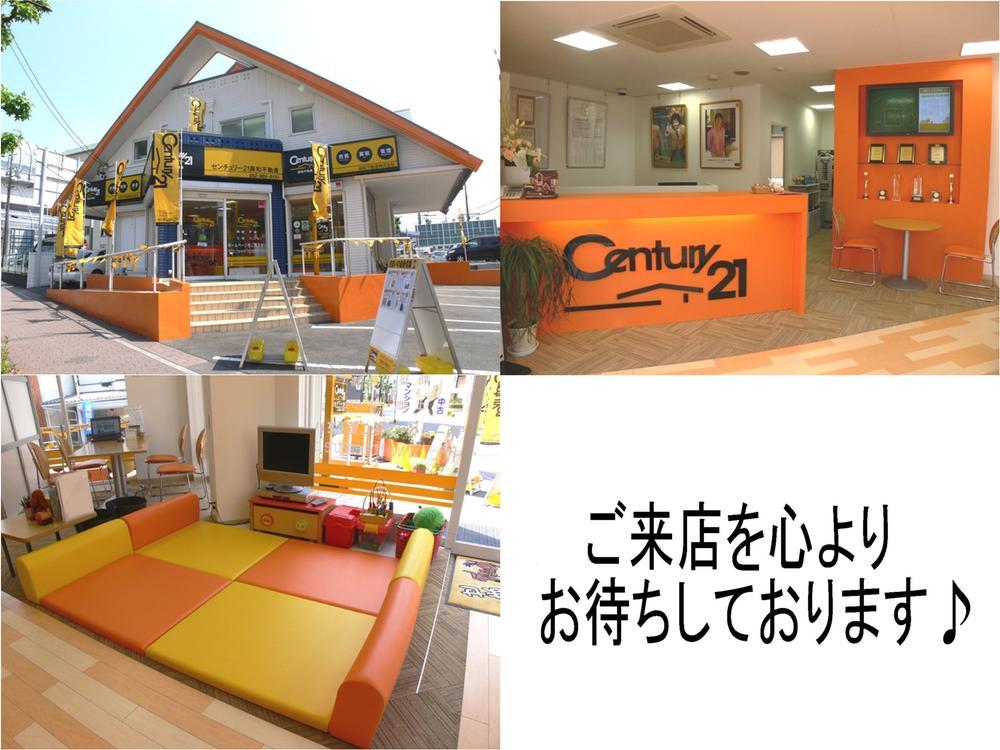 Kids Corner ・ We have parking space! More than 1,500 of the properties You can see. On the day since the guide is also available, Please stop by when some of your time
キッズコーナー・駐車場完備しております!1500件以上の物件がご覧いただけます。当日案内も可能ですので、お時間のある時にお立ち寄りください
Local photos, including front road前面道路含む現地写真 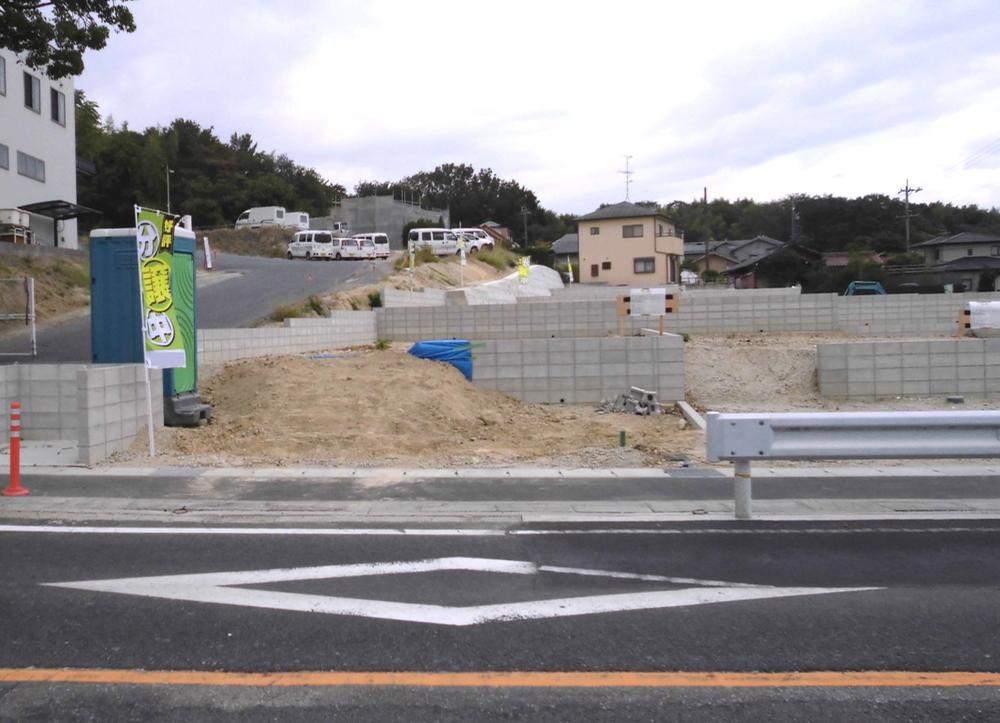 1 Building (October 2013) Shooting
1号棟(2013年10月)撮影
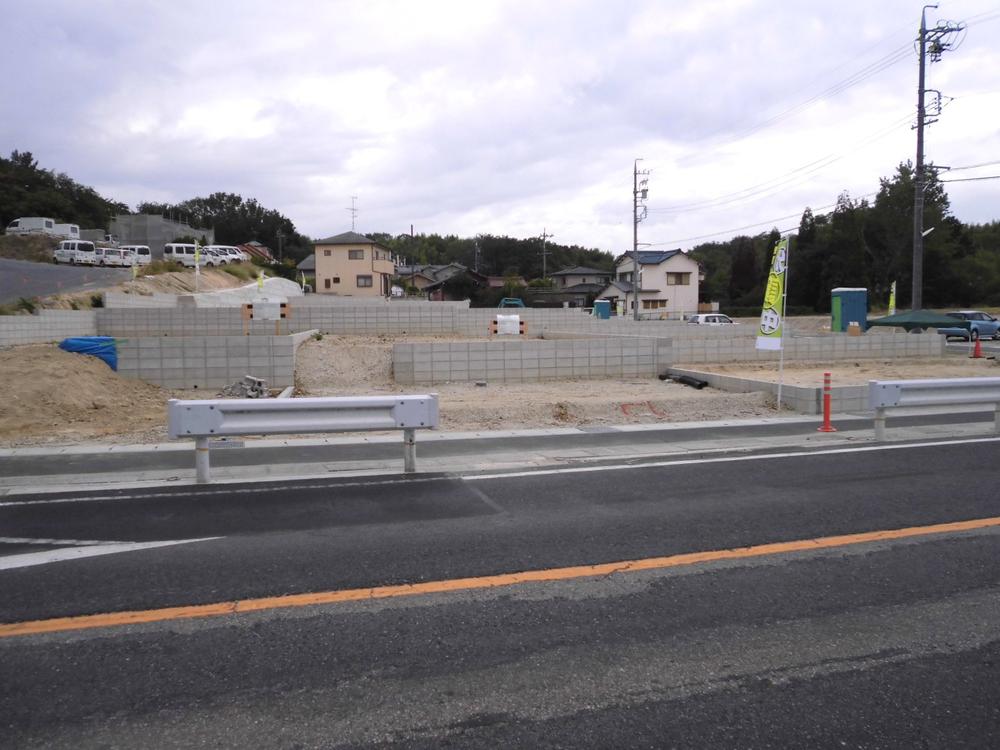 Building 2 (October 2013) Shooting
2号棟(2013年10月)撮影
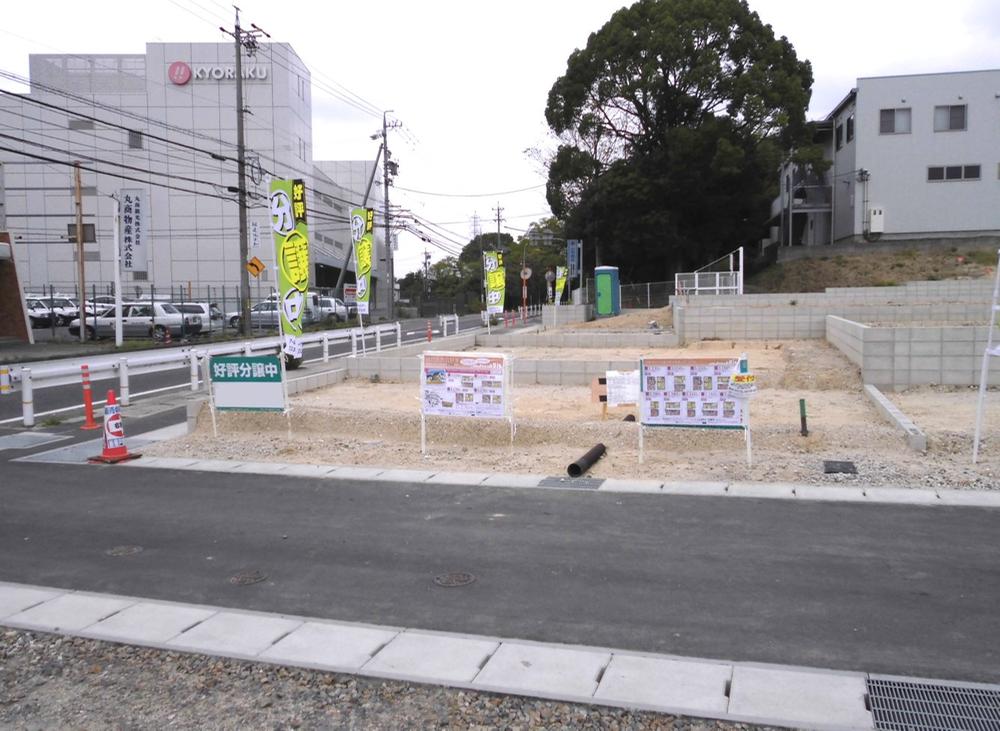 Building 3 (October 2013) Shooting
3号棟(2013年10月)撮影
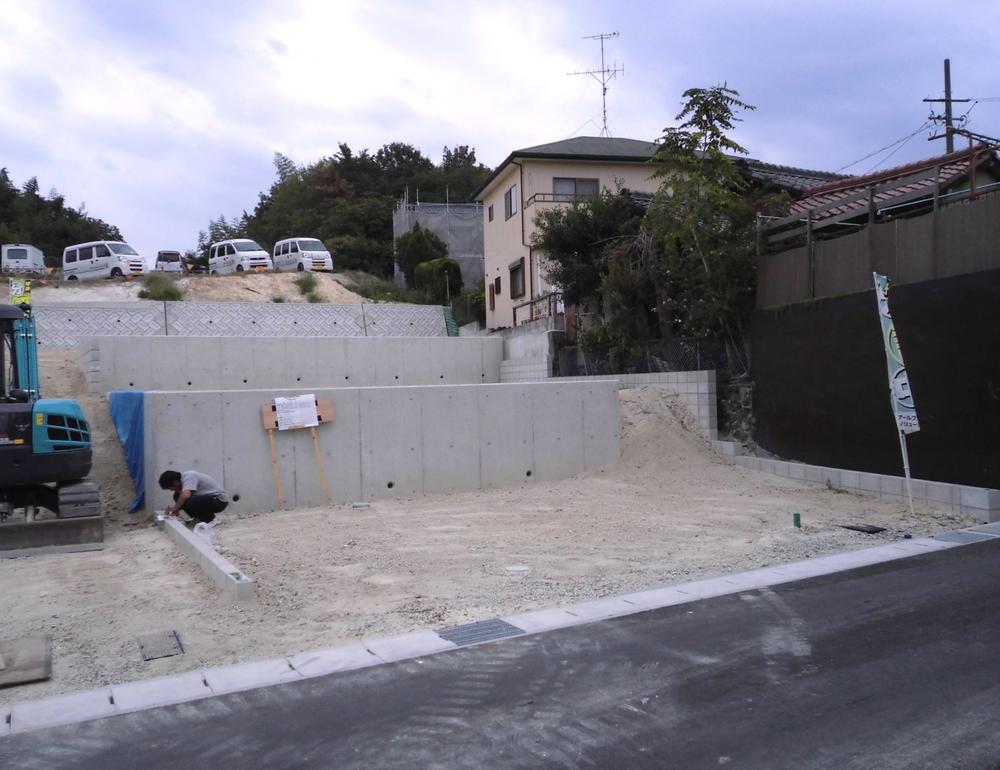 13 Building (October 2013) Shooting
13号棟(2013年10月)撮影
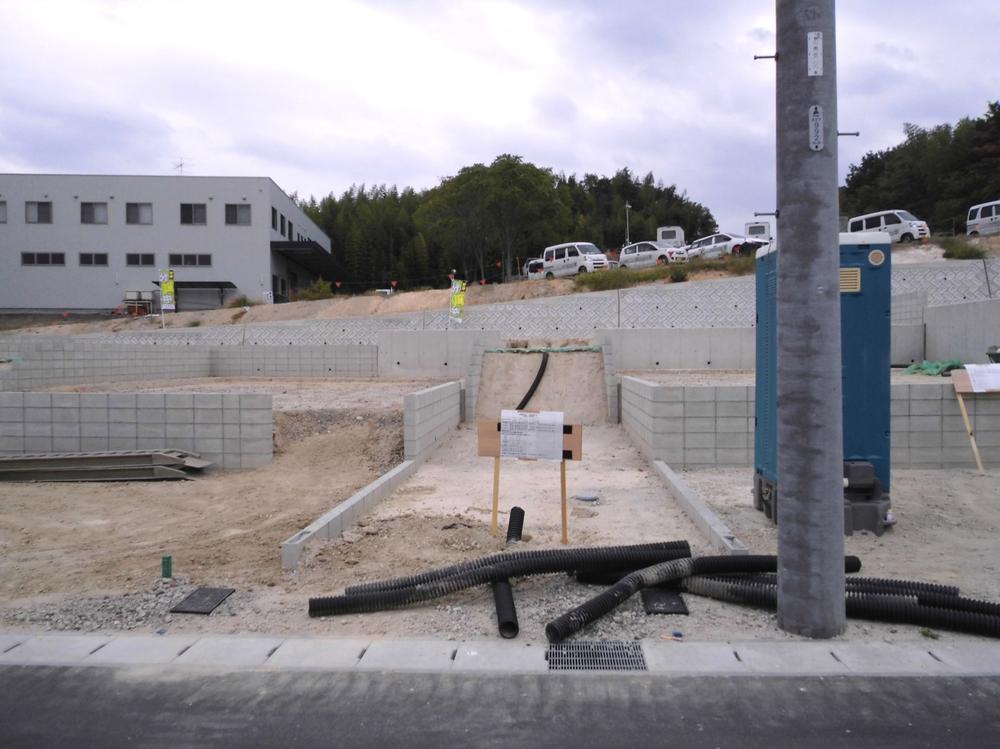 10 Building (October 2013) Shooting
10号棟(2013年10月)撮影
Same specifications photo (kitchen)同仕様写真(キッチン) 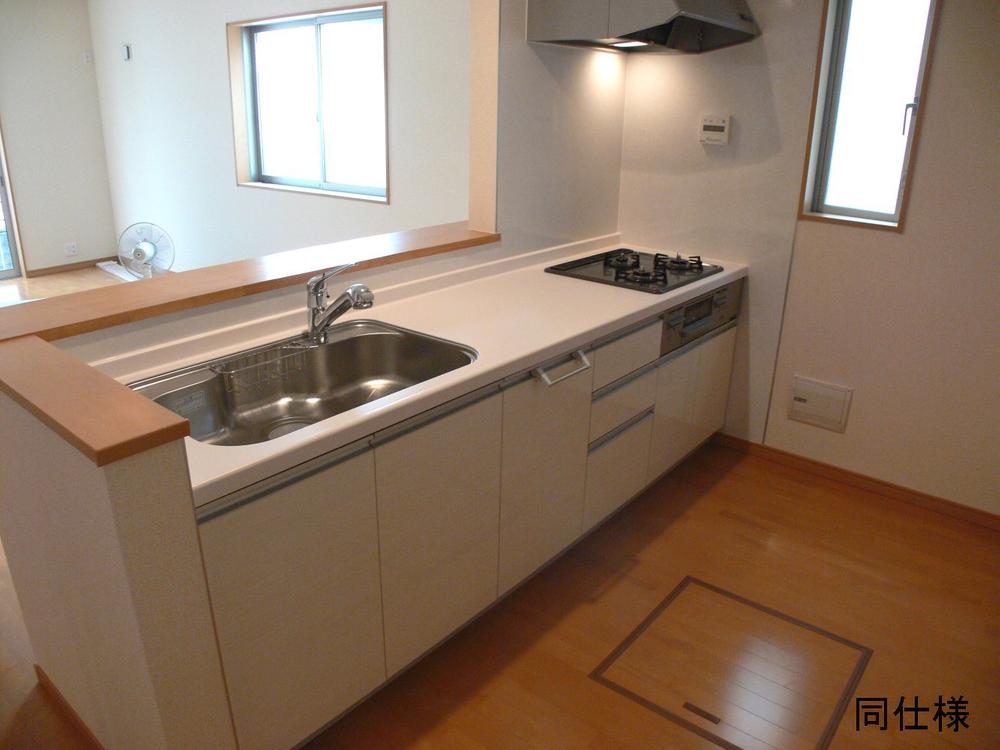 Same specifications
同仕様
Otherその他 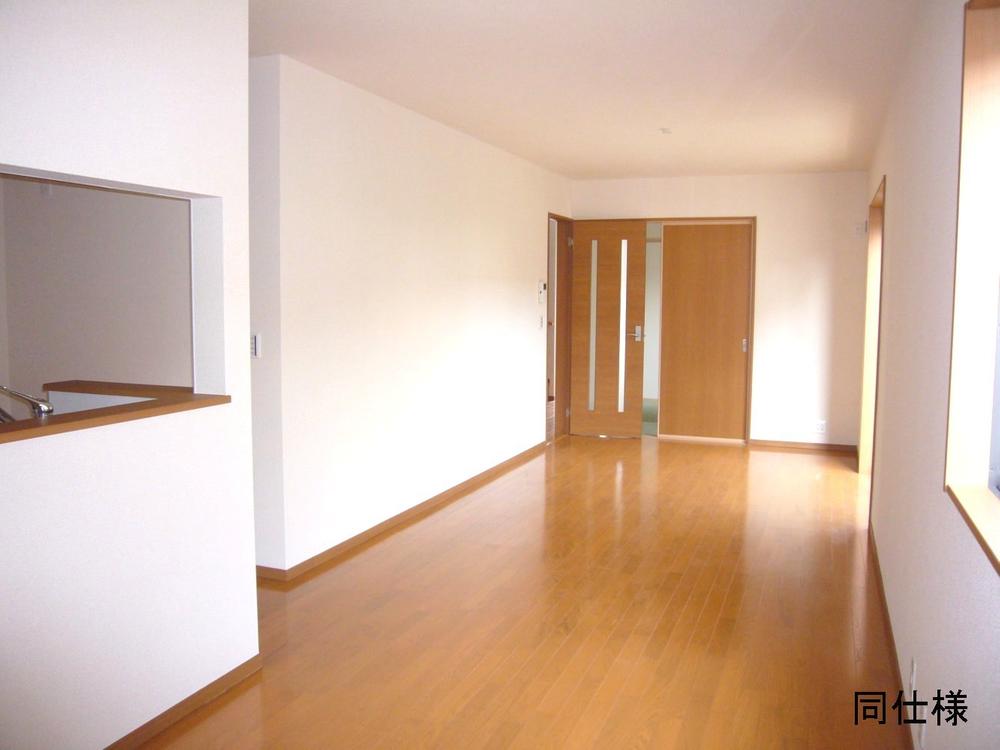 Image is a photograph. It is different from the actual building.
イメージ写真です。実際の建物とは異なります。
Same specifications photo (bathroom)同仕様写真(浴室) 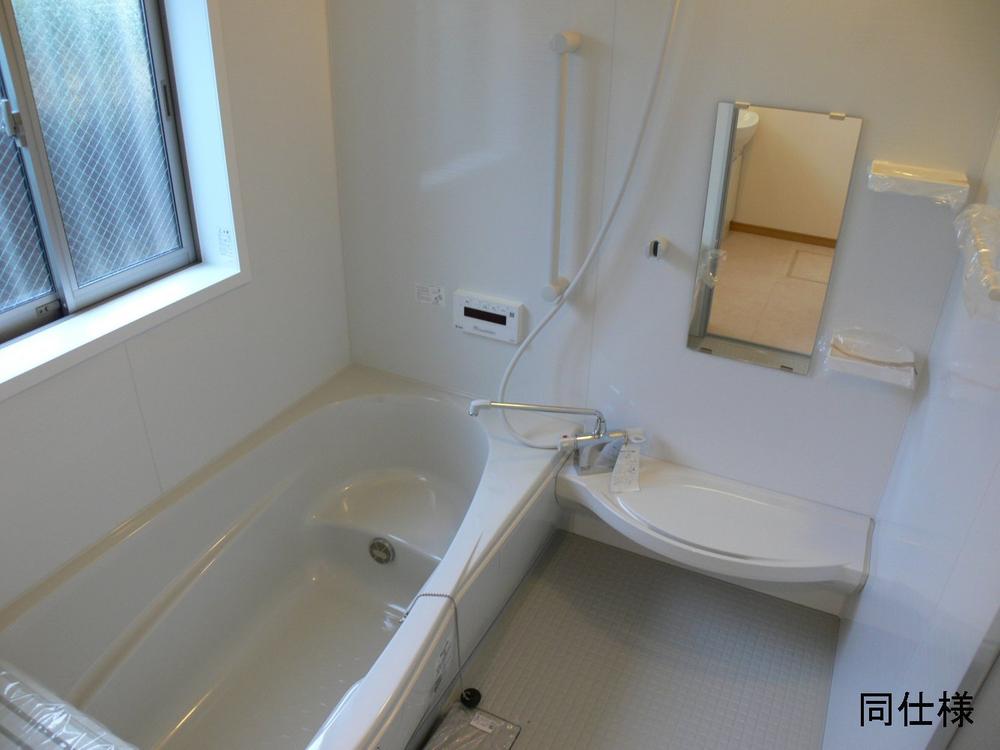 Same specifications
同仕様
Otherその他 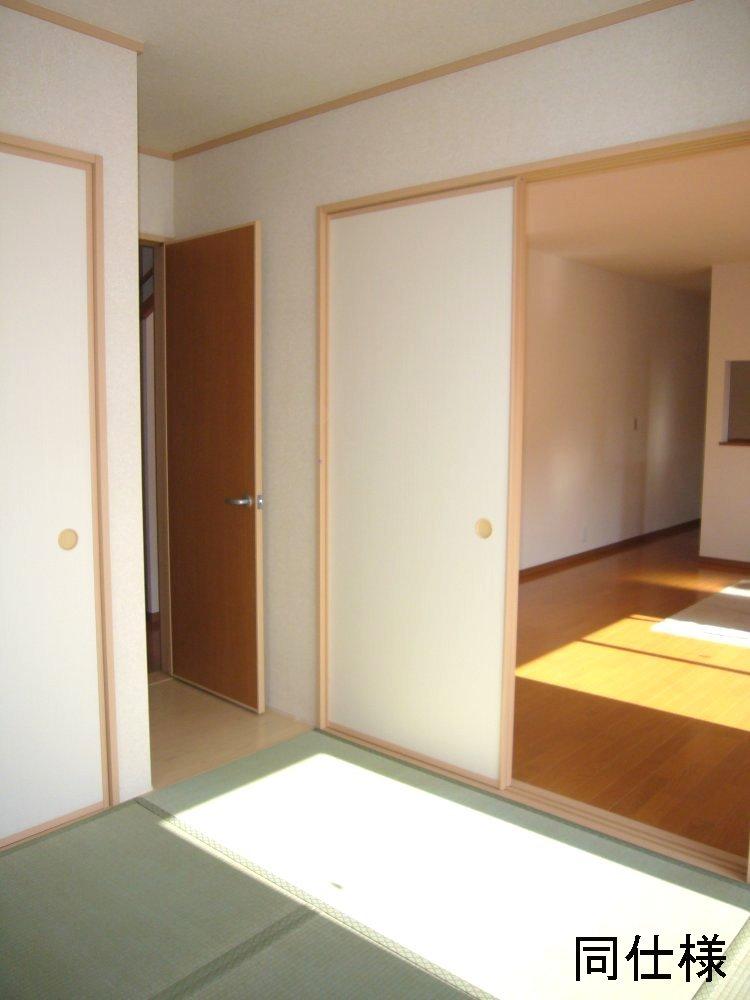 Image is a photograph. It is different from the actual building.
イメージ写真です。実際の建物とは異なります。
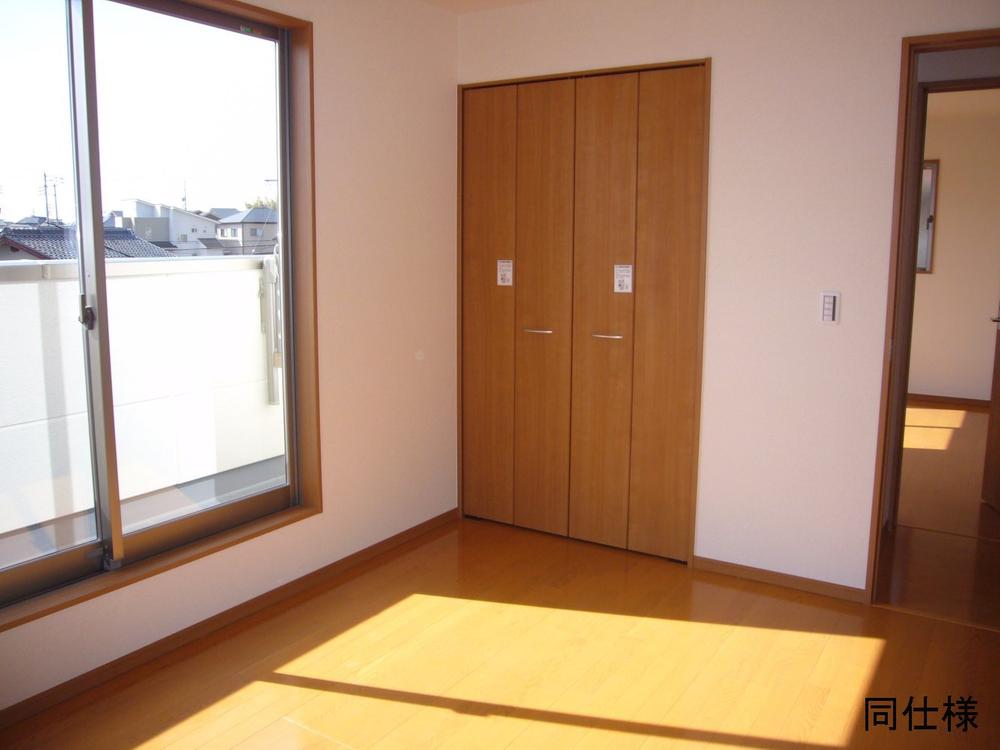 Image is a photograph. It is different from the actual building.
イメージ写真です。実際の建物とは異なります。
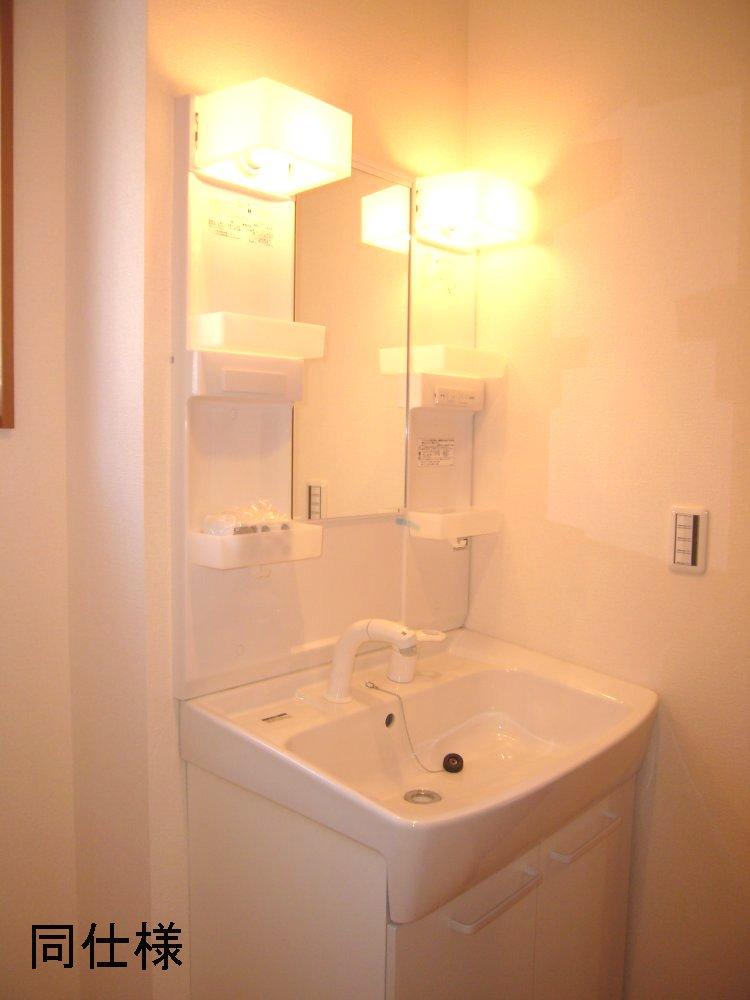 Image is a photograph. It is different from the actual building.
イメージ写真です。実際の建物とは異なります。
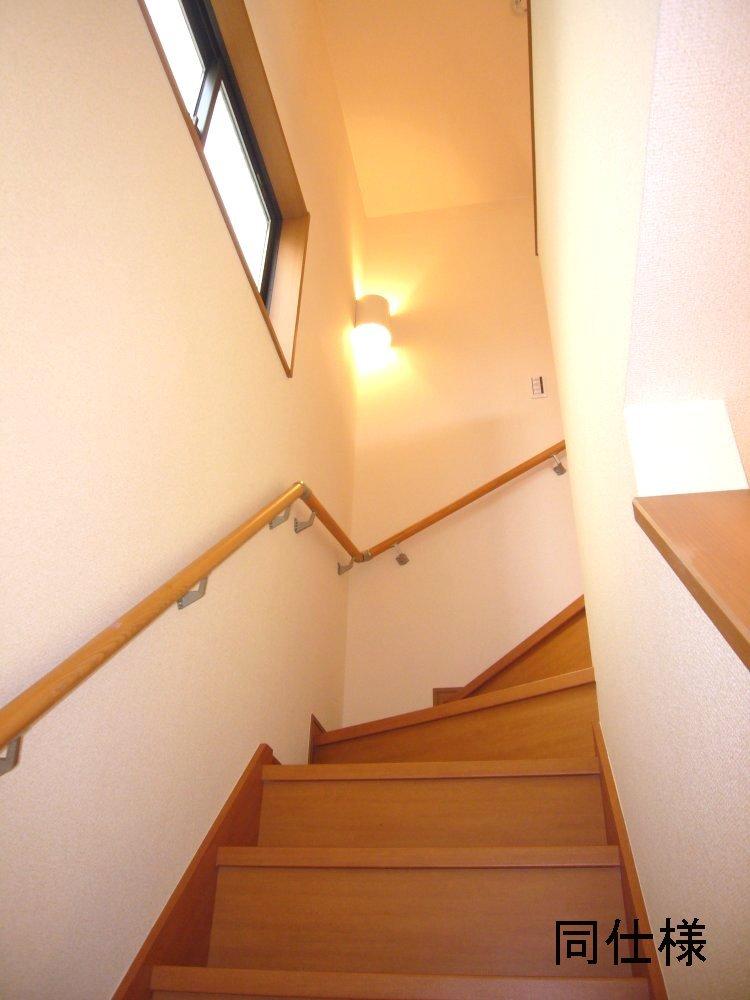 Image is a photograph. It is different from the actual building.
イメージ写真です。実際の建物とは異なります。
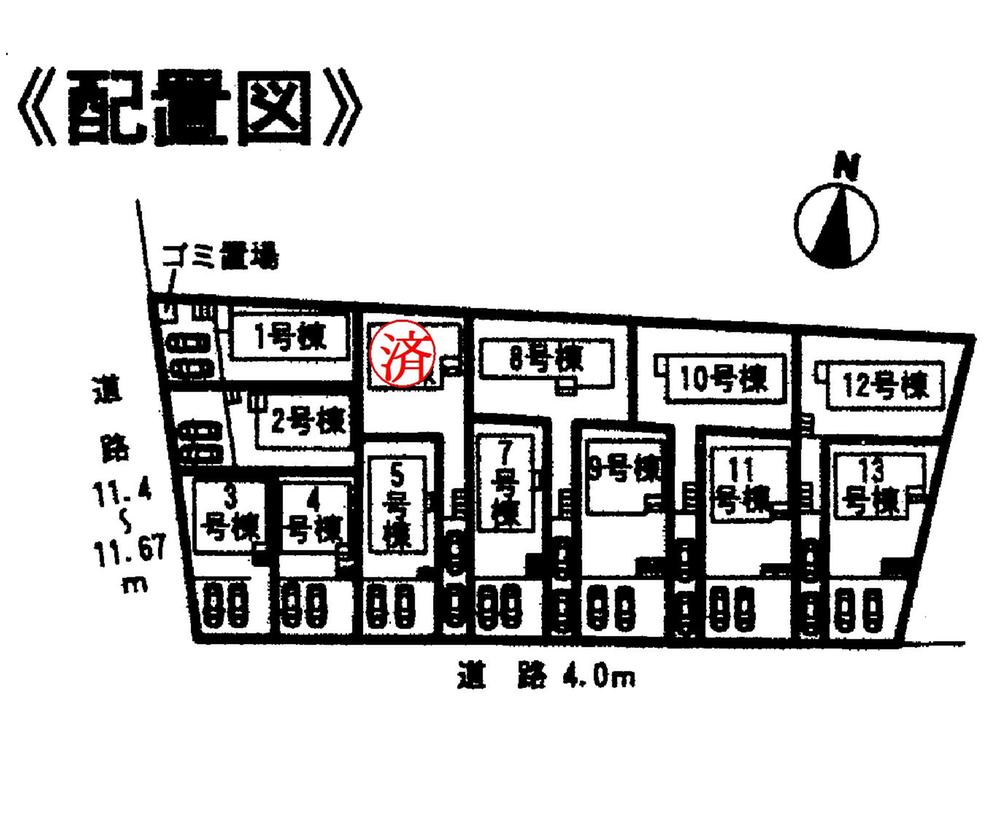 The entire compartment Figure
全体区画図
Floor plan間取り図 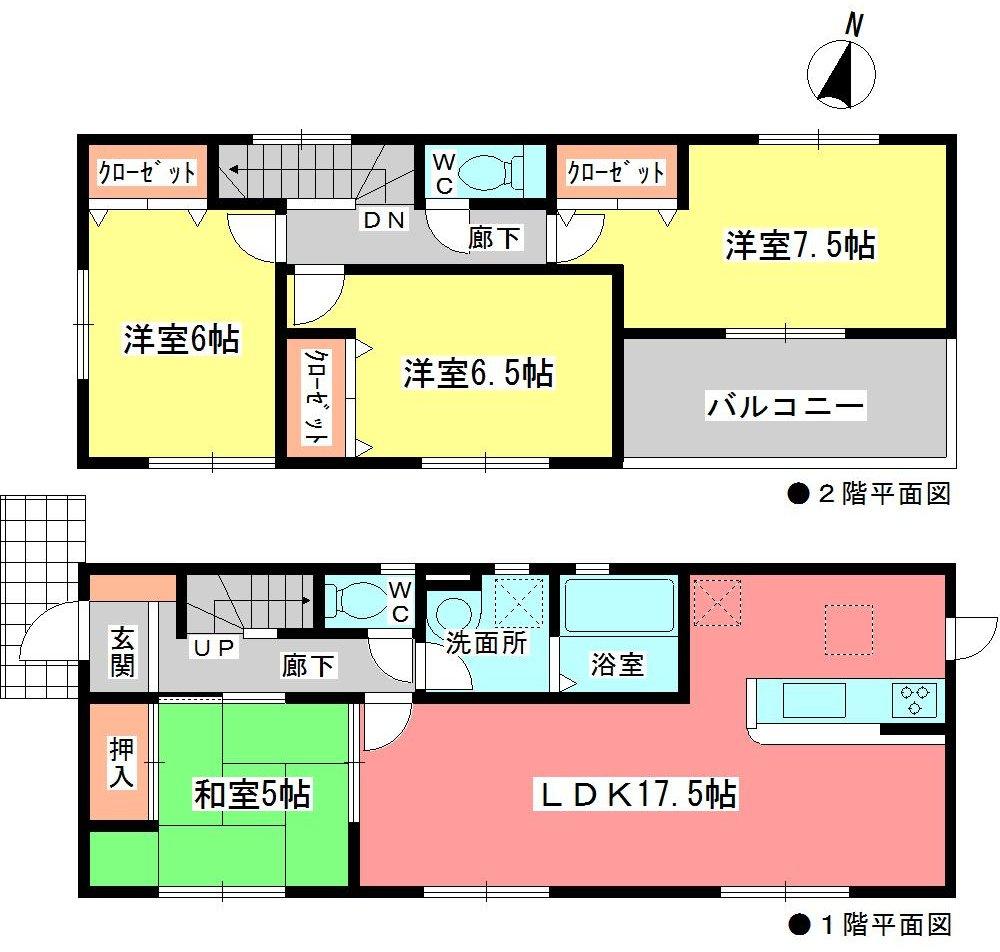 (1 Building), Price 26,800,000 yen, 4LDK, Land area 161.31 sq m , Building area 99.38 sq m
(1号棟)、価格2680万円、4LDK、土地面積161.31m2、建物面積99.38m2
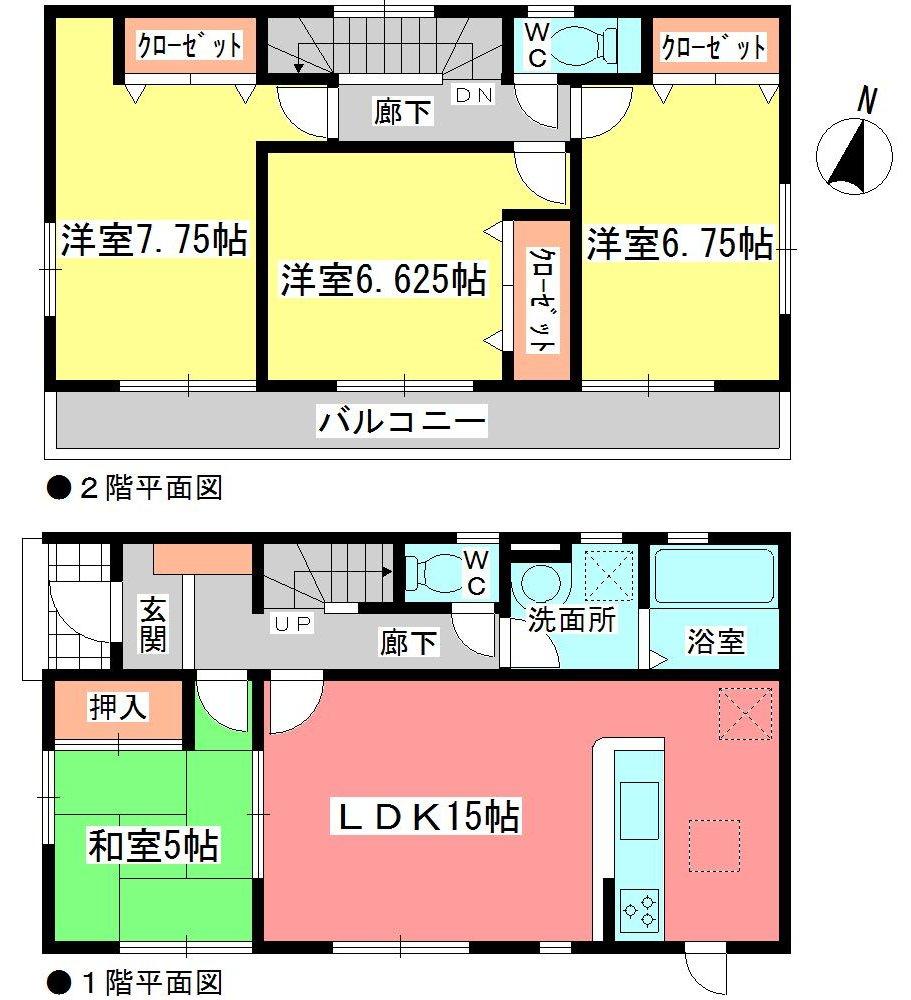 (Building 2), Price 27,800,000 yen, 4LDK, Land area 161 sq m , Building area 98.35 sq m
(2号棟)、価格2780万円、4LDK、土地面積161m2、建物面積98.35m2
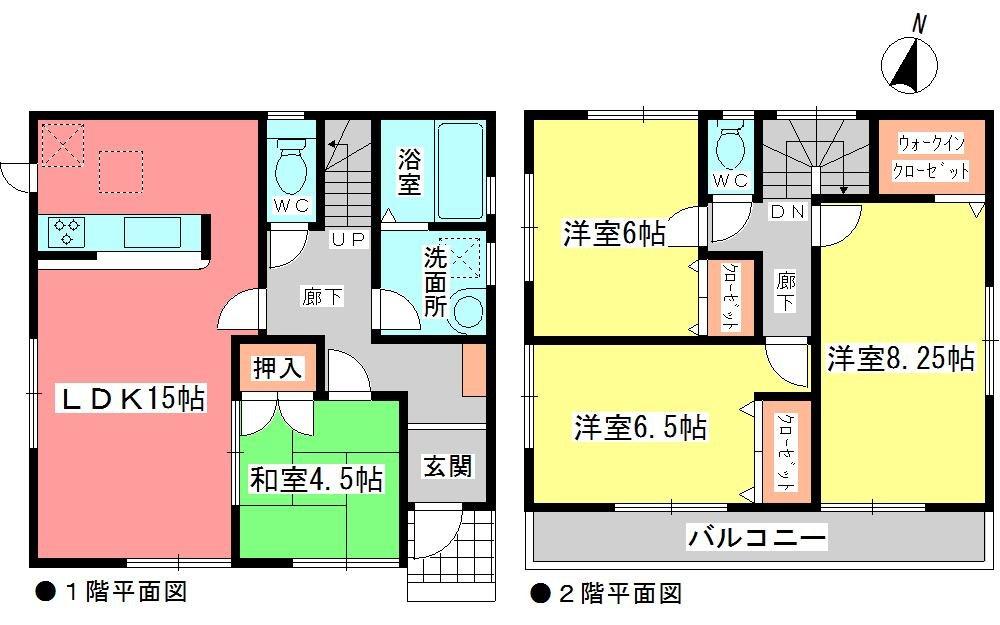 (3 Building), Price 31,800,000 yen, 4LDK, Land area 141 sq m , Building area 98.14 sq m
(3号棟)、価格3180万円、4LDK、土地面積141m2、建物面積98.14m2
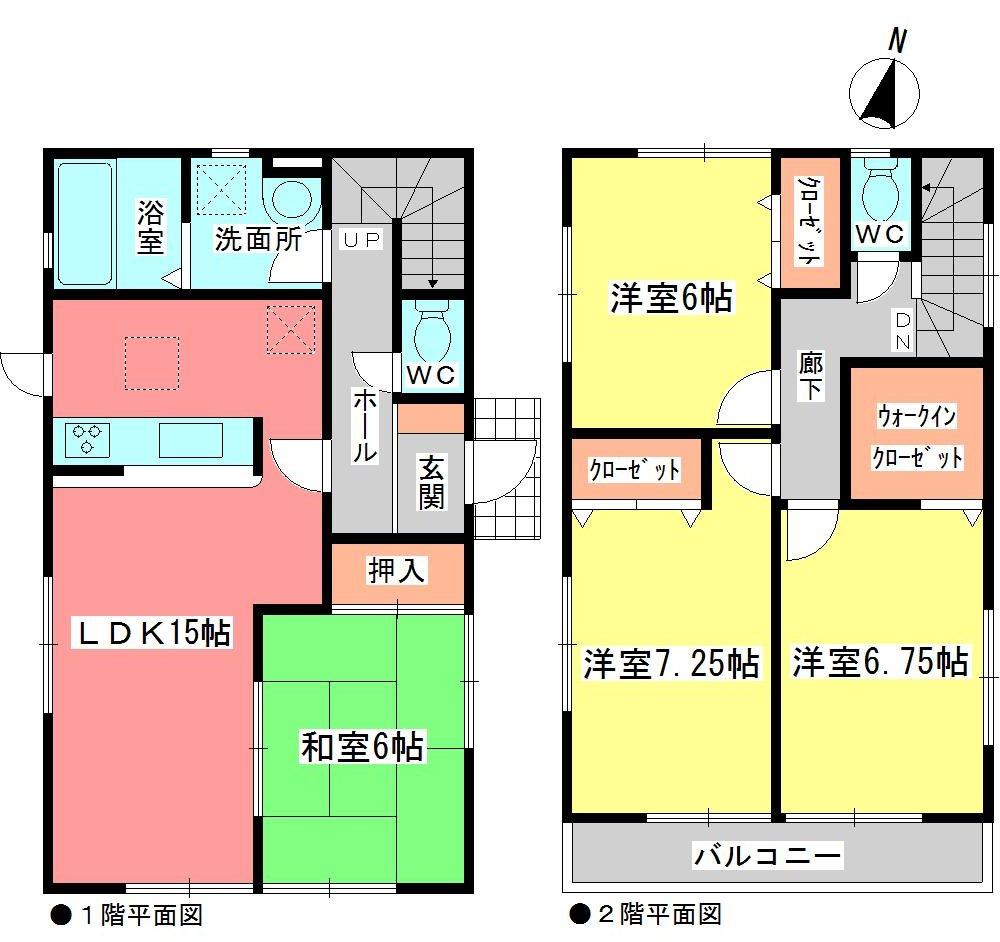 (5 Building), Price 32,500,000 yen, 4LDK, Land area 160 sq m , Building area 99.39 sq m
(5号棟)、価格3250万円、4LDK、土地面積160m2、建物面積99.39m2
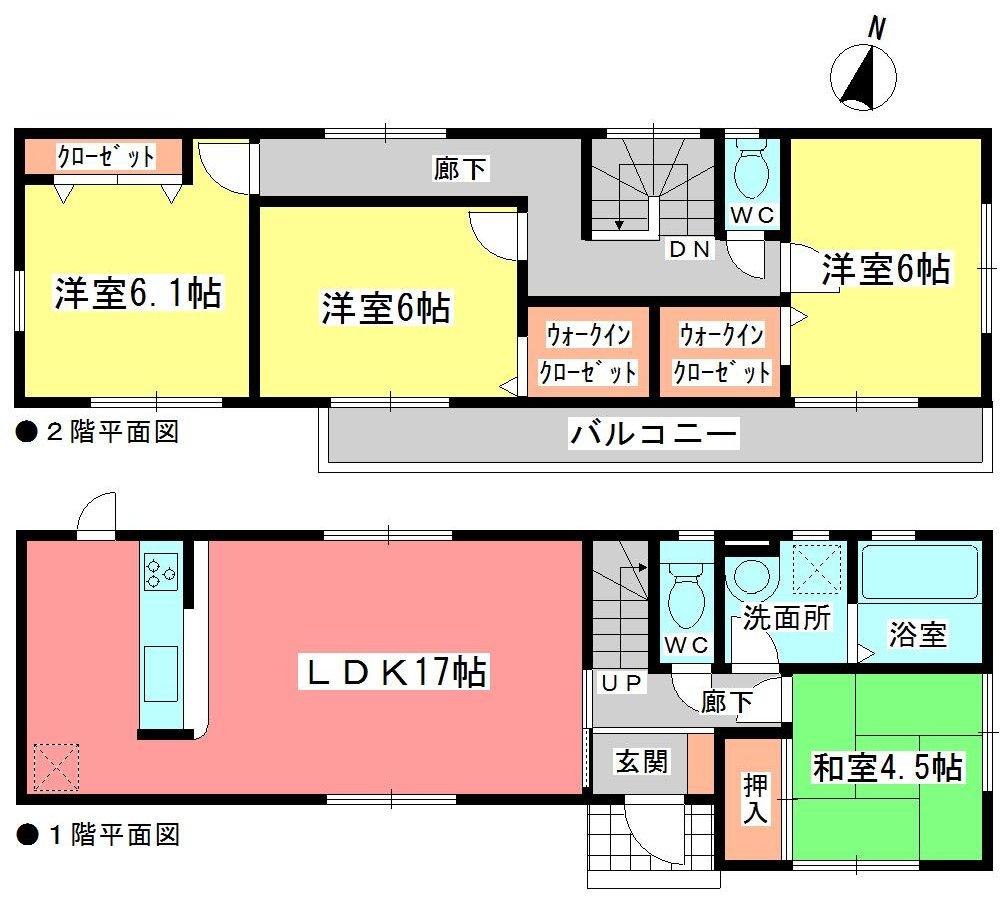 (8 Building), Price 30.5 million yen, 4LDK, Land area 235.49 sq m , Building area 99.38 sq m
(8号棟)、価格3050万円、4LDK、土地面積235.49m2、建物面積99.38m2
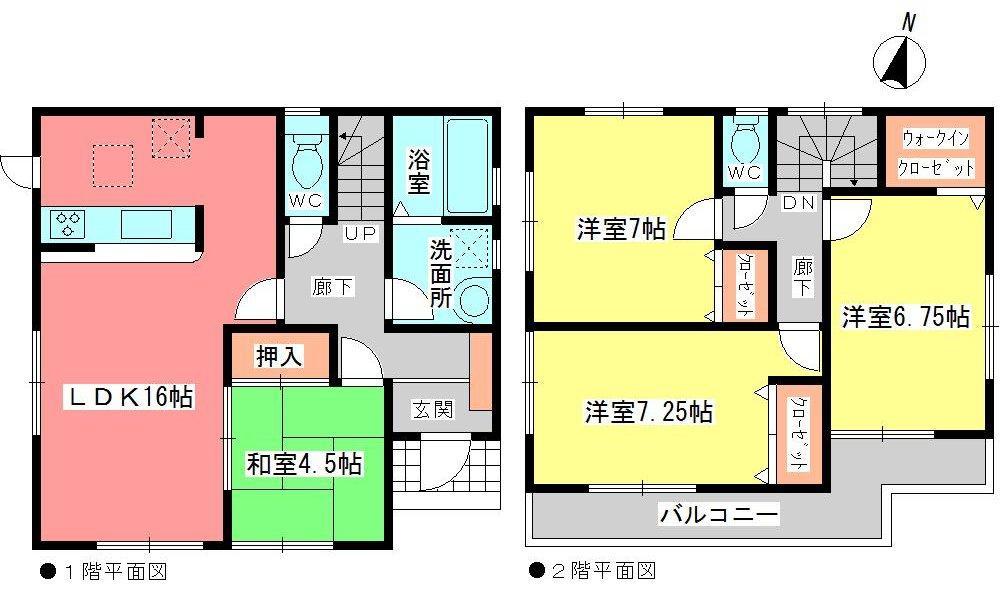 (11 Building), Price 33,800,000 yen, 4LDK, Land area 200.4 sq m , Building area 99.79 sq m
(11号棟)、価格3380万円、4LDK、土地面積200.4m2、建物面積99.79m2
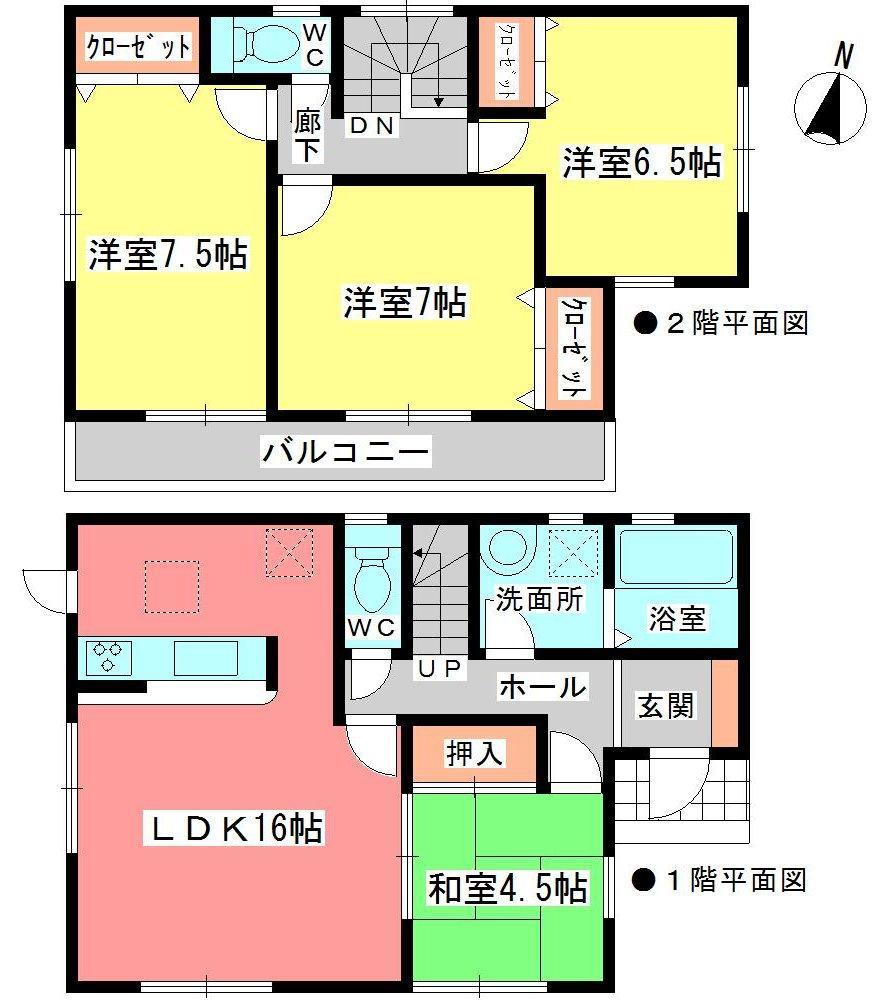 (13 Building), Price 33,800,000 yen, 4LDK, Land area 200 sq m , Building area 98.56 sq m
(13号棟)、価格3380万円、4LDK、土地面積200m2、建物面積98.56m2
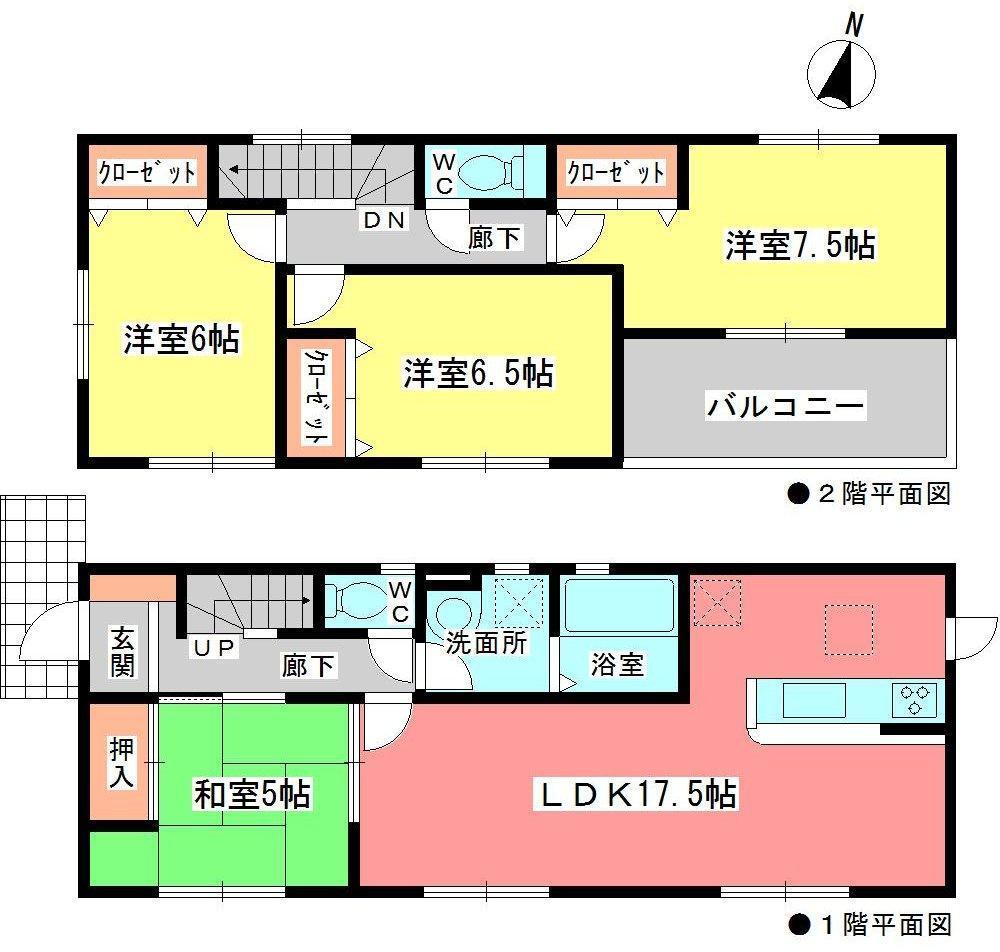 Kids Corner ・ We have parking space! More than 1,500 of the properties You can see. On the day since the guide is also available, Please stop by when some of your time
キッズコーナー・駐車場完備しております!1500件以上の物件がご覧いただけます。当日案内も可能ですので、お時間のある時にお立ち寄りください
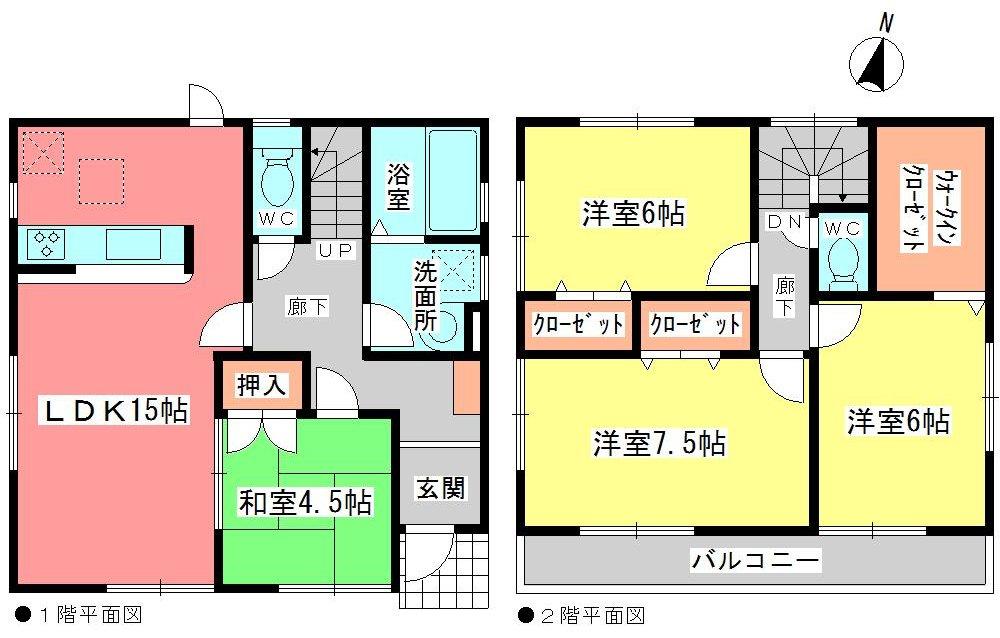 Kids Corner ・ We have parking space! More than 1,500 of the properties You can see. On the day since the guide is also available, Please stop by when some of your time
キッズコーナー・駐車場完備しております!1500件以上の物件がご覧いただけます。当日案内も可能ですので、お時間のある時にお立ち寄りください
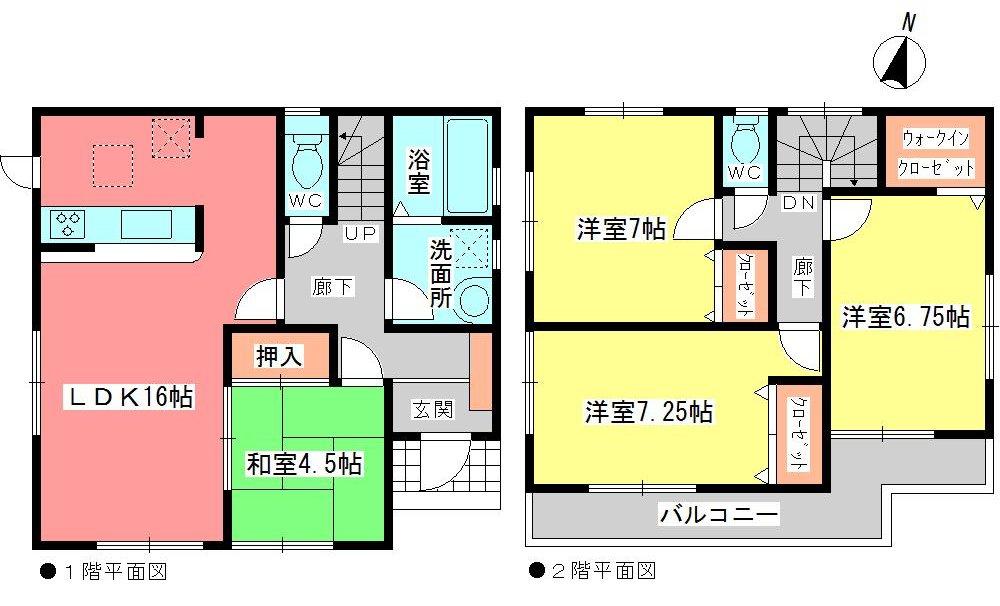 Kids Corner ・ We have parking space! More than 1,500 of the properties You can see. On the day since the guide is also available, Please stop by when some of your time
キッズコーナー・駐車場完備しております!1500件以上の物件がご覧いただけます。当日案内も可能ですので、お時間のある時にお立ち寄りください
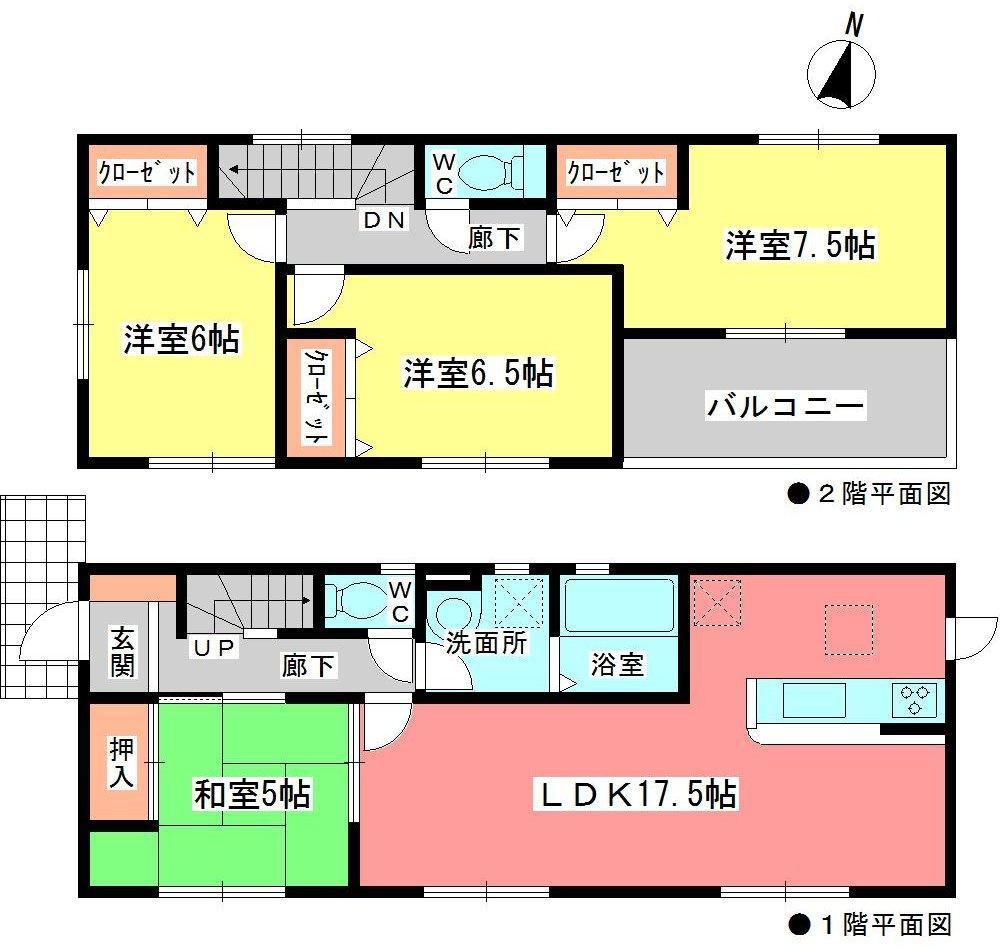 Floor plan
間取り図
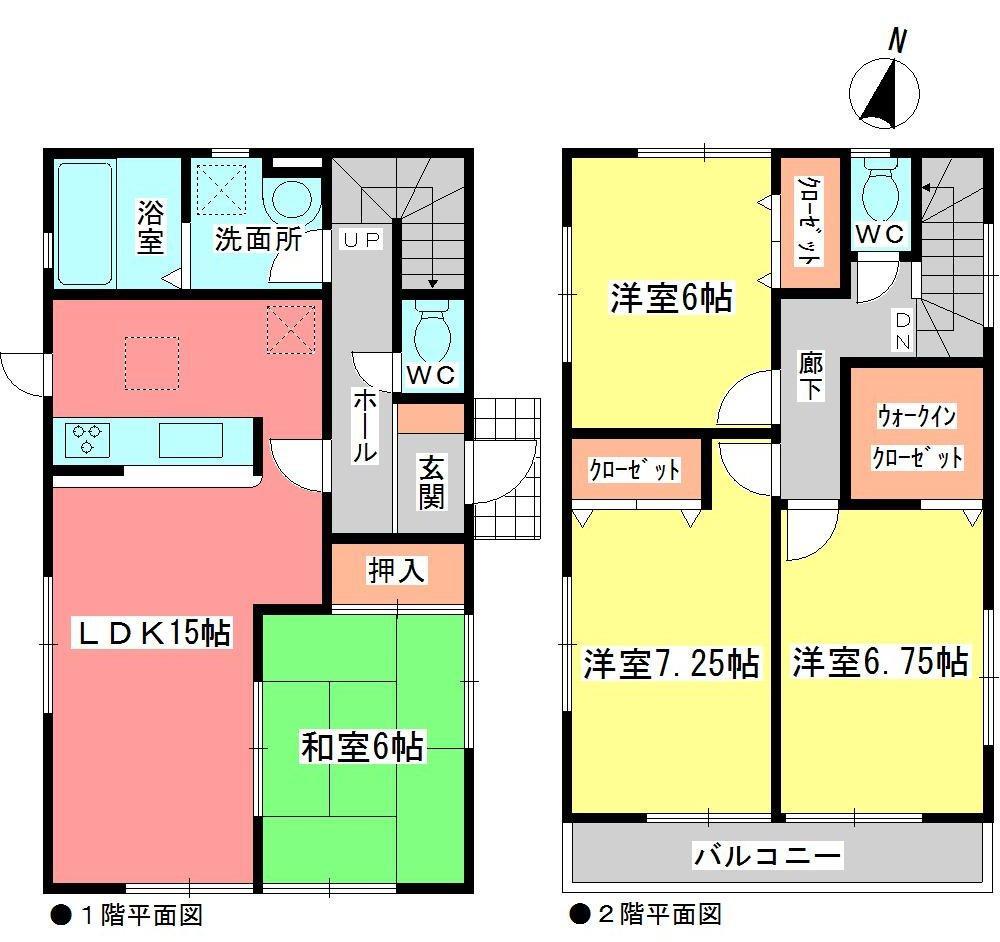 Floor plan
間取り図
Location
|



























