New Homes » Tokai » Aichi Prefecture » Nisshin
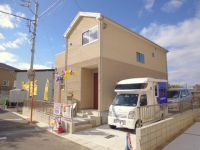 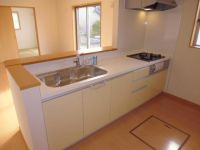
| | Aichi Prefecture Nisshin 愛知県日進市 |
| Toyodasen Meitetsu "Nisshin" walk 22 minutes 名鉄豊田線「日進」歩22分 |
| Site spacious, Sunny 敷地広々、日当たり良好 |
| The final 1 Mansion your preview possible weekend Sat, Day, Holiday open house will be held 10:30 ~ Reservation until 17:00 0120-289-108 In charge until Takagi 最終1邸ご内覧可能です週末土、日、祝オープンハウス開催致します10:30 ~ 17:00までご予約は0120-289-108 担当高木まで |
Features pickup 特徴ピックアップ | | Energy-saving water heaters / Facing south / System kitchen / Bathroom Dryer / Shaping land / Face-to-face kitchen / 2-story / Zenshitsuminami direction / Nantei / City gas 省エネ給湯器 /南向き /システムキッチン /浴室乾燥機 /整形地 /対面式キッチン /2階建 /全室南向き /南庭 /都市ガス | Event information イベント情報 | | Local tours (please visitors to direct local) schedule / Every Saturday, Sunday and public holidays time / 10:30 ~ 17:00 現地見学会(直接現地へご来場ください)日程/毎週土日祝時間/10:30 ~ 17:00 | Price 価格 | | 24,900,000 yen 2490万円 | Floor plan 間取り | | 4LDK 4LDK | Units sold 販売戸数 | | 1 units 1戸 | Total units 総戸数 | | 9 units 9戸 | Land area 土地面積 | | 160.01 sq m (measured) 160.01m2(実測) | Building area 建物面積 | | 96.9 sq m (measured) 96.9m2(実測) | Driveway burden-road 私道負担・道路 | | Nothing 無 | Completion date 完成時期(築年月) | | September 2013 2013年9月 | Address 住所 | | Aichi Prefecture Nisshin Fujitsuka 5 愛知県日進市藤塚5 | Traffic 交通 | | Toyodasen Meitetsu "Nisshin" walk 22 minutes 名鉄豊田線「日進」歩22分
| Related links 関連リンク | | [Related Sites of this company] 【この会社の関連サイト】 | Person in charge 担当者より | | Rep Takagi Sea Age: home purchase, which is said to be once of great shopping in their 20s life, One by one the feeling of anxiety and questions, We would like to eliminate. 担当者高木 海年齢:20代一生に一度の大きな買い物といわれる住宅購入、不安な気持ちや疑問点を一つずつ、解消していきたいと思っております。 | Contact お問い合せ先 | | TEL: 0120-289108 [Toll free] Please contact the "saw SUUMO (Sumo)" TEL:0120-289108【通話料無料】「SUUMO(スーモ)を見た」と問い合わせください | Building coverage, floor area ratio 建ぺい率・容積率 | | 60% ・ Hundred percent 60%・100% | Time residents 入居時期 | | Consultation 相談 | Land of the right form 土地の権利形態 | | Ownership 所有権 | Structure and method of construction 構造・工法 | | Wooden 2-story 木造2階建 | Use district 用途地域 | | One low-rise 1種低層 | Other limitations その他制限事項 | | TateHajimeho Article 22 designated area 建基法22条指定区域 | Overview and notices その他概要・特記事項 | | Contact: Takagi Ocean, Facilities: Public Water Supply, This sewage, City gas, Building confirmation number: No. 00262, Parking: car space 担当者:高木 海、設備:公営水道、本下水、都市ガス、建築確認番号:00262号、駐車場:カースペース | Company profile 会社概要 | | <Mediation> Minister of Land, Infrastructure and Transport (6) No. 004224 (Ltd.) Towa House Nagoya Yubinbango468-0836 Nagoya, Aichi Prefecture Tempaku-ku Aikawa 1-34 <仲介>国土交通大臣(6)第004224号(株)藤和ハウス名古屋店〒468-0836 愛知県名古屋市天白区相川1-34 |
Local appearance photo現地外観写真 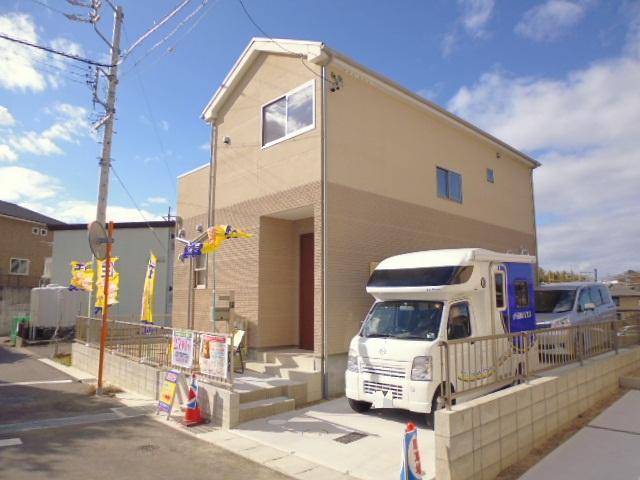 1 Building appearance 2013 December 22, shooting
1号棟外観 平成25年12月22日撮影
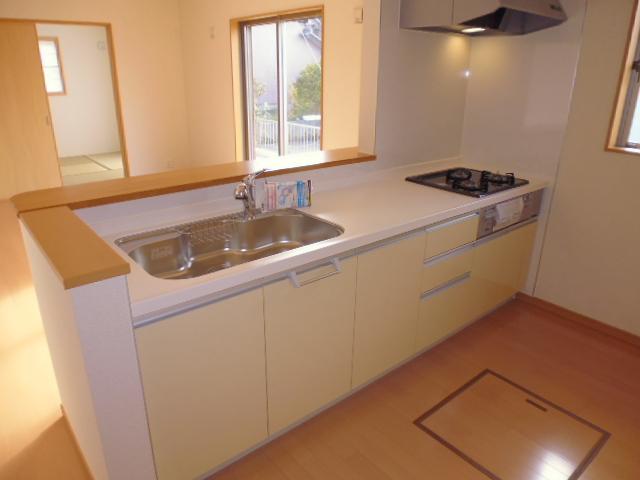 Kitchen
キッチン
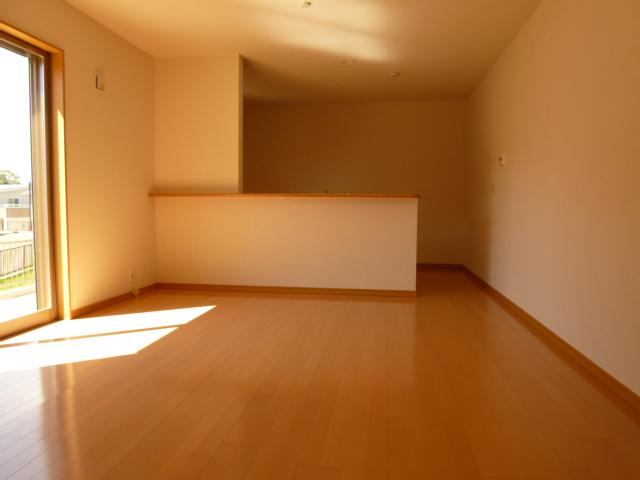 Living
リビング
Floor plan間取り図 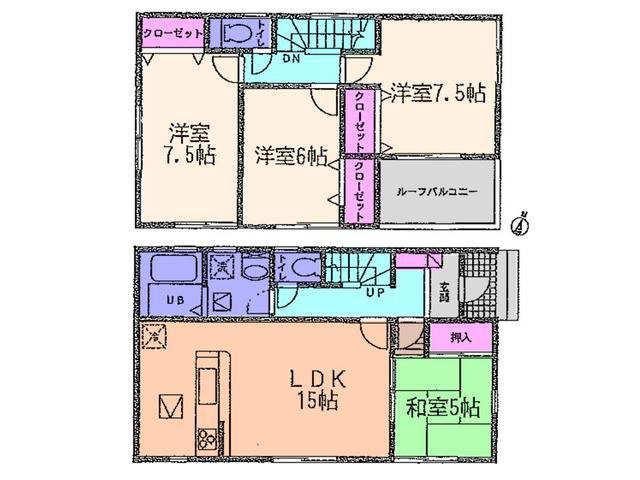 24,900,000 yen, 4LDK, Land area 160.01 sq m , Building area 96.9 sq m
2490万円、4LDK、土地面積160.01m2、建物面積96.9m2
Local appearance photo現地外観写真 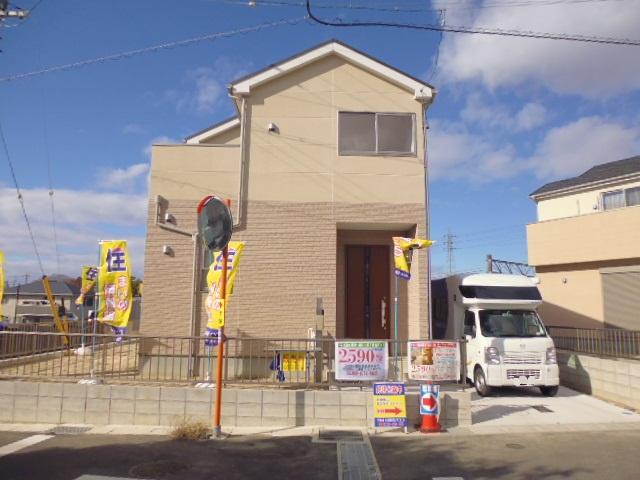 1 Building appearance 2013 December 22, shooting
1号棟外観 平成25年12月22日撮影
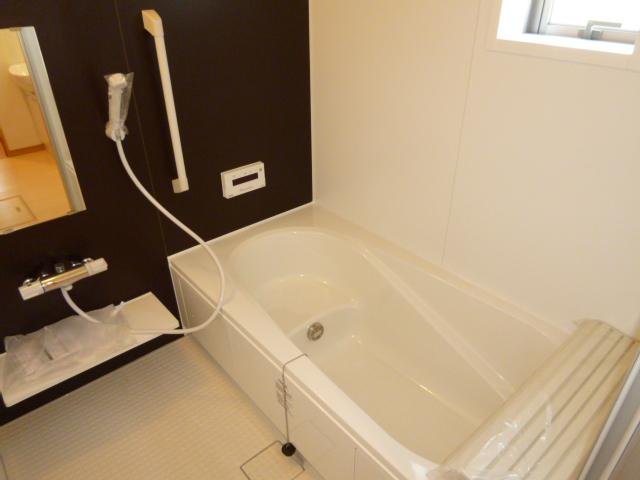 Bathroom
浴室
Local photos, including front road前面道路含む現地写真 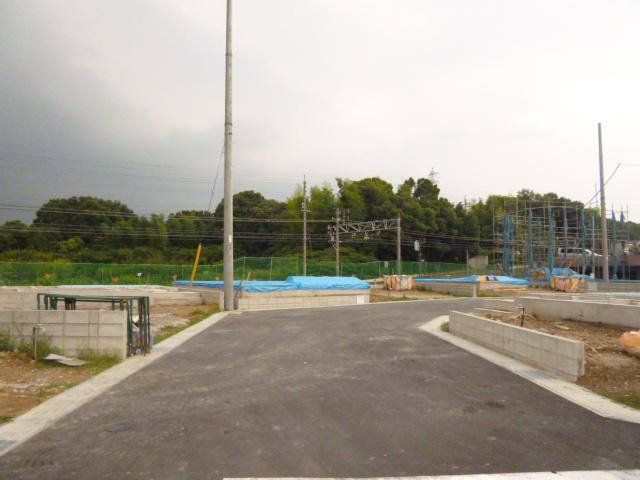 Front road (1 Building ago) 2013 July 26 shooting
前面道路(1号棟前) 平成25年7月26日撮影
Otherその他 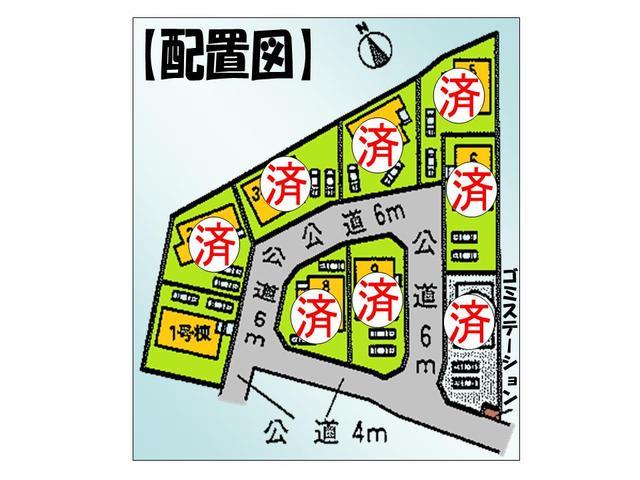 The entire compartment Figure
全体区画図
Local appearance photo現地外観写真 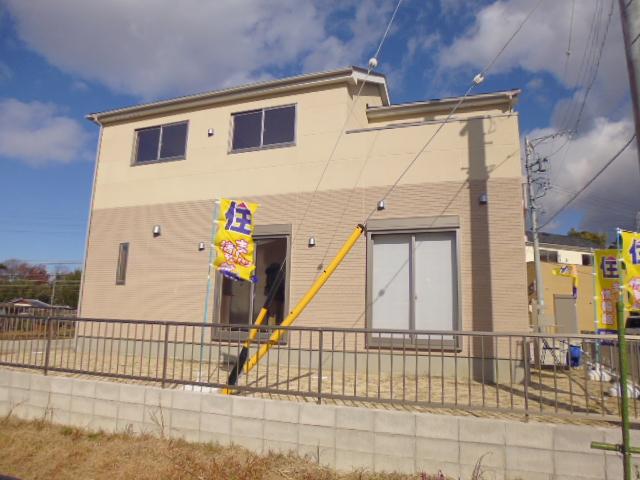 1 Building appearance 2013 December 22, shooting
1号棟外観 平成25年12月22日撮影
Local photos, including front road前面道路含む現地写真 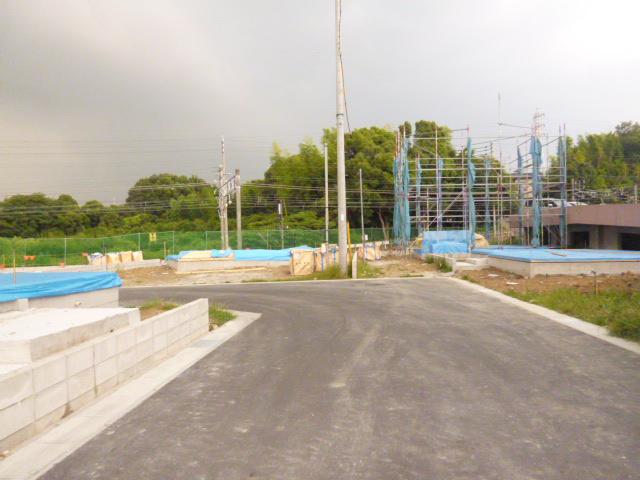 Front road (9 Building ago) 2013 July 26 shooting
前面道路(9号棟前) 平成25年7月26日撮影
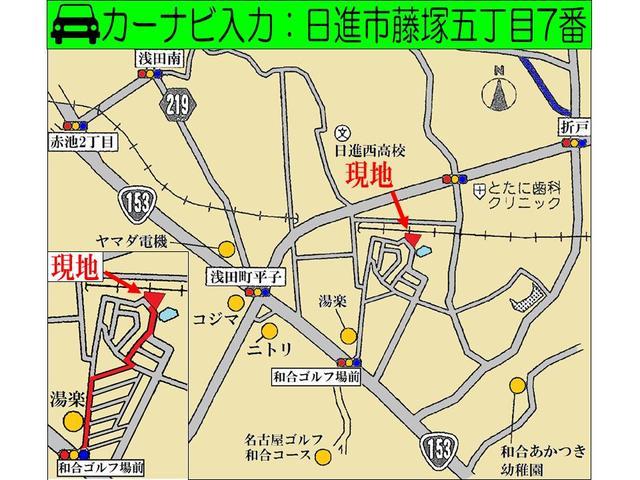 Other
その他
Local appearance photo現地外観写真 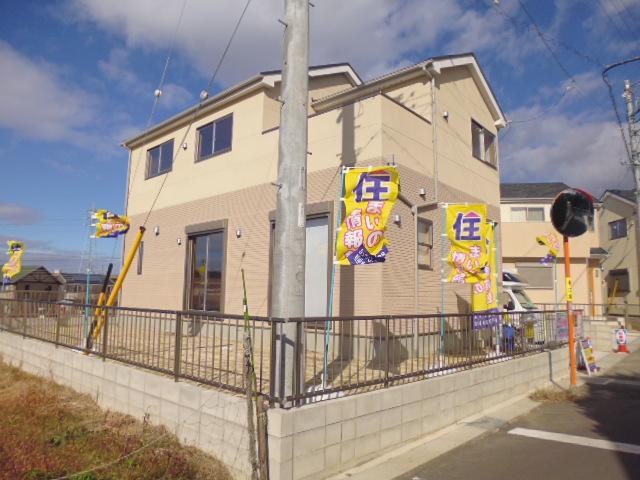 1 Building appearance 2013 December 22, shooting
1号棟外観 平成25年12月22日撮影
Local photos, including front road前面道路含む現地写真 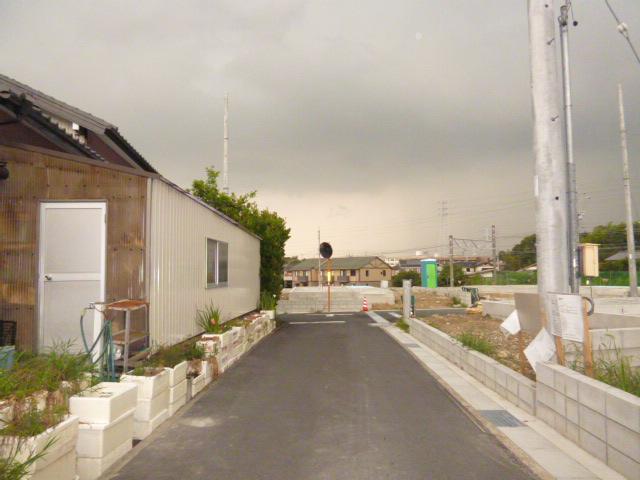 Frontal road 2013 July 26 shooting
前面道路 平成25年7月26日撮影
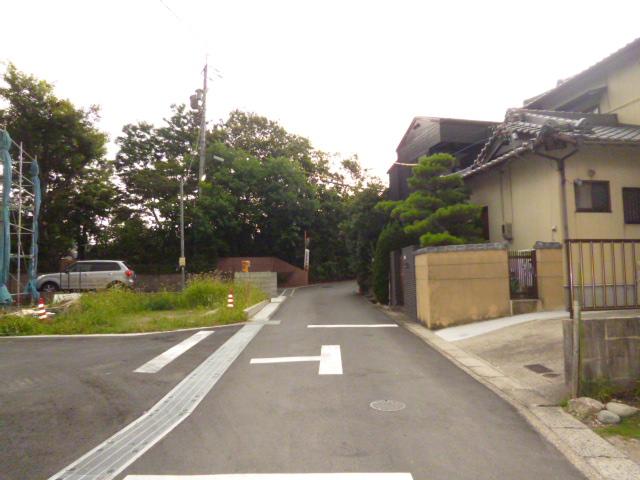 Frontal road 2013 July 26 shooting
前面道路 平成25年7月26日撮影
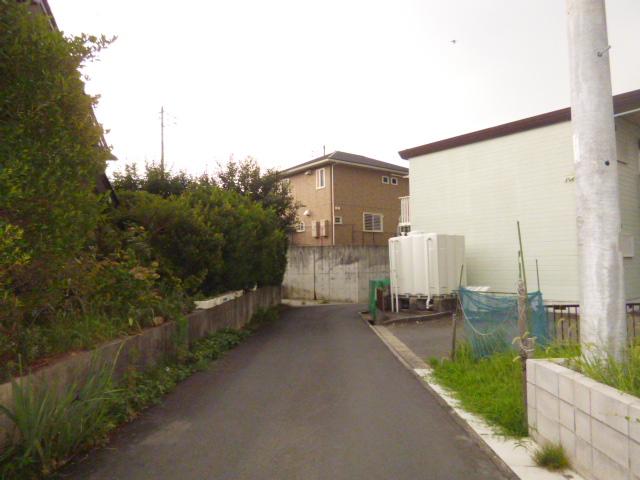 Frontal road 2013 July 26 shooting
前面道路 平成25年7月26日撮影
Location
|
















