New Homes » Tokai » Aichi Prefecture » Nisshin
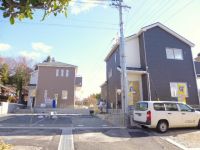 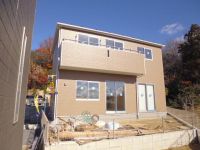
| | Aichi Prefecture Nisshin 愛知県日進市 |
| Toyodasen Meitetsu "Nisshin" walk 17 minutes 名鉄豊田線「日進」歩17分 |
| Not please all means once you look now Available preview! Zenshitsuminami facing Floor, Parking spaces 4 units can be in the land of about 60 square meters! It is a quiet residential area. ご内覧可能になりました是非一度ご拝見下さいませ!全室南向き間取り、土地約60坪で駐車スペース4台可能!閑静な住宅街です。 |
| Facing south, System kitchen, Bathroom Dryer, All room storage, LDK15 tatami mats or more, Parking three or more possible, Land 50 square meters or more, Fiscal year Available, Energy-saving water heaters, Yang per good, A quiet residential area, Around traffic fewerese-style room, Garden more than 10 square meters, garden, Washbasin with shower, Face-to-face kitchen, Toilet 2 places, 2-story, South balcony, Double-glazing, Zenshitsuminami direction, Warm water washing toilet seat, Nantei, Underfloor Storage, The window in the bathroom, TV monitor interphone, Leafy residential area, Mu front building, Ventilation good, Water filter, City gas, Storeroom, Located on a hill, A large gap between the neighboring house 南向き、システムキッチン、浴室乾燥機、全居室収納、LDK15畳以上、駐車3台以上可、土地50坪以上、年度内入居可、省エネ給湯器、陽当り良好、閑静な住宅地、周辺交通量少なめ、和室、庭10坪以上、庭、シャワー付洗面台、対面式キッチン、トイレ2ヶ所、2階建、南面バルコニー、複層ガラス、全室南向き、温水洗浄便座、南庭、床下収納、浴室に窓、TVモニタ付インターホン、緑豊かな住宅地、前面棟無、通風良好、浄水器、都市ガス、納戸、高台に立地、隣家との間隔が大きい |
Local guide map 現地案内図 | | Local guide map 現地案内図 | Features pickup 特徴ピックアップ | | Parking three or more possible / Land 50 square meters or more / Fiscal year Available / Energy-saving water heaters / Facing south / System kitchen / Bathroom Dryer / Yang per good / All room storage / A quiet residential area / LDK15 tatami mats or more / Around traffic fewer / Japanese-style room / Garden more than 10 square meters / garden / Washbasin with shower / Face-to-face kitchen / Toilet 2 places / 2-story / South balcony / Double-glazing / Zenshitsuminami direction / Warm water washing toilet seat / Nantei / Underfloor Storage / The window in the bathroom / TV monitor interphone / Leafy residential area / Mu front building / Ventilation good / Water filter / City gas / Storeroom / Located on a hill / A large gap between the neighboring house 駐車3台以上可 /土地50坪以上 /年度内入居可 /省エネ給湯器 /南向き /システムキッチン /浴室乾燥機 /陽当り良好 /全居室収納 /閑静な住宅地 /LDK15畳以上 /周辺交通量少なめ /和室 /庭10坪以上 /庭 /シャワー付洗面台 /対面式キッチン /トイレ2ヶ所 /2階建 /南面バルコニー /複層ガラス /全室南向き /温水洗浄便座 /南庭 /床下収納 /浴室に窓 /TVモニタ付インターホン /緑豊かな住宅地 /前面棟無 /通風良好 /浄水器 /都市ガス /納戸 /高台に立地 /隣家との間隔が大きい | Event information イベント情報 | | Local tours (please visitors to direct local) schedule / Every Saturday, Sunday and public holidays time / 10:30 ~ 17:00 現地見学会(直接現地へご来場ください)日程/毎週土日祝時間/10:30 ~ 17:00 | Property name 物件名 | | Nisshin Orito-cho 日進市折戸町 | Price 価格 | | 28,900,000 yen ~ 29,900,000 yen 2890万円 ~ 2990万円 | Floor plan 間取り | | 4LDK + S (storeroom) 4LDK+S(納戸) | Units sold 販売戸数 | | 2 units 2戸 | Total units 総戸数 | | 2 units 2戸 | Land area 土地面積 | | 202.29 sq m ~ 202.63 sq m (measured) 202.29m2 ~ 202.63m2(実測) | Building area 建物面積 | | 97.6 sq m ~ 101.65 sq m 97.6m2 ~ 101.65m2 | Driveway burden-road 私道負担・道路 | | Contact surface on the public roads of northwest side width about 4.0m 北西側幅員約4.0mの公道に接面 | Completion date 完成時期(築年月) | | January 2014 will 2014年1月予定 | Address 住所 | | Aichi Prefecture Nisshin Orito-cho, Takamatsu part of 52-310, 愛知県日進市折戸町高松52-310の一部、他 | Traffic 交通 | | Toyodasen Meitetsu "Nisshin" walk 17 minutes 名鉄豊田線「日進」歩17分
| Related links 関連リンク | | [Related Sites of this company] 【この会社の関連サイト】 | Person in charge 担当者より | | Rep Takagi Sea Age: home purchase, which is said to be once of great shopping in their 20s life, One by one the feeling of anxiety and questions, We would like to eliminate. 担当者高木 海年齢:20代一生に一度の大きな買い物といわれる住宅購入、不安な気持ちや疑問点を一つずつ、解消していきたいと思っております。 | Contact お問い合せ先 | | TEL: 0120-289108 [Toll free] Please contact the "saw SUUMO (Sumo)" TEL:0120-289108【通話料無料】「SUUMO(スーモ)を見た」と問い合わせください | Building coverage, floor area ratio 建ぺい率・容積率 | | Kenpei rate: 60%, Volume ratio: 100% 建ペい率:60%、容積率:100% | Time residents 入居時期 | | 1 month after the contract 契約後1ヶ月 | Land of the right form 土地の権利形態 | | Ownership 所有権 | Structure and method of construction 構造・工法 | | Wooden 2-story (framing method) 木造2階建(軸組工法) | Use district 用途地域 | | One low-rise 1種低層 | Land category 地目 | | Residential land 宅地 | Other limitations その他制限事項 | | Absolute height 10m, TateHajimeho Article 22 designated area 絶対高さ10m、建基法22条指定区域 | Overview and notices その他概要・特記事項 | | Contact: Takagi Ocean, Building confirmation number: 115464 No. other 担当者:高木 海、建築確認番号:115464号他 | Company profile 会社概要 | | <Mediation> Minister of Land, Infrastructure and Transport (6) No. 004224 (Ltd.) Towa House Nagoya Yubinbango468-0836 Nagoya, Aichi Prefecture Tempaku-ku Aikawa 1-34 <仲介>国土交通大臣(6)第004224号(株)藤和ハウス名古屋店〒468-0836 愛知県名古屋市天白区相川1-34 |
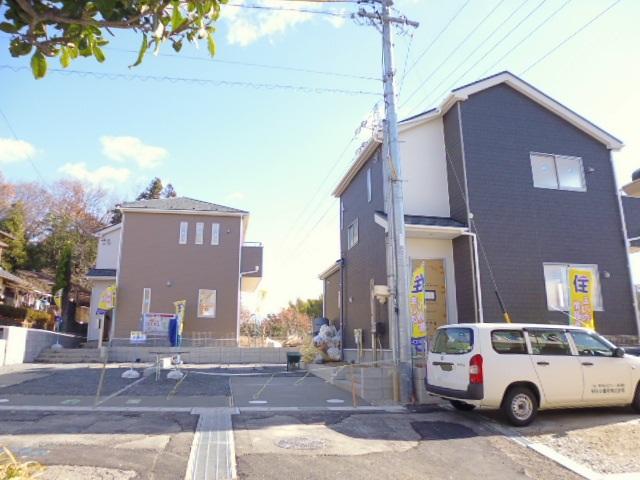 Local (12 May 2013) Shooting
現地(2013年12月)撮影
Local (12 May 2013) shooting 1 Building appearance現地(2013年12月)撮影1号棟外観 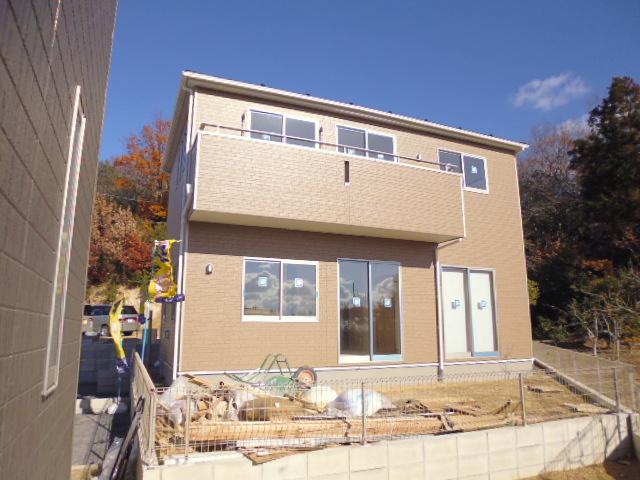 Local (12 May 2013) Shooting
現地(2013年12月)撮影
Local (12 May 2013) shooting 2 Building appearance現地(2013年12月)撮影2号棟外観 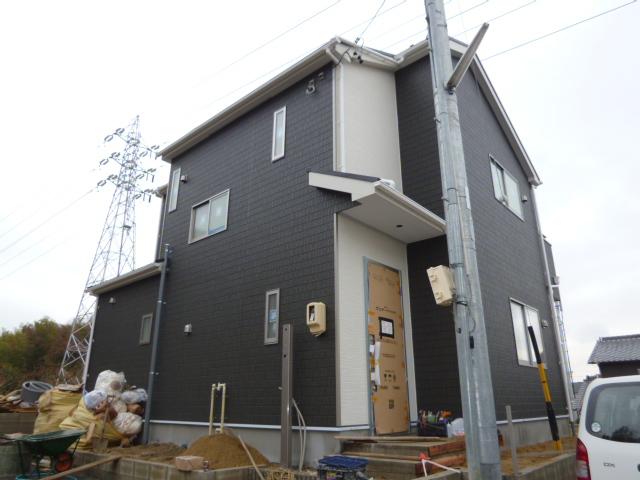 Local (12 May 2013) Shooting
現地(2013年12月)撮影
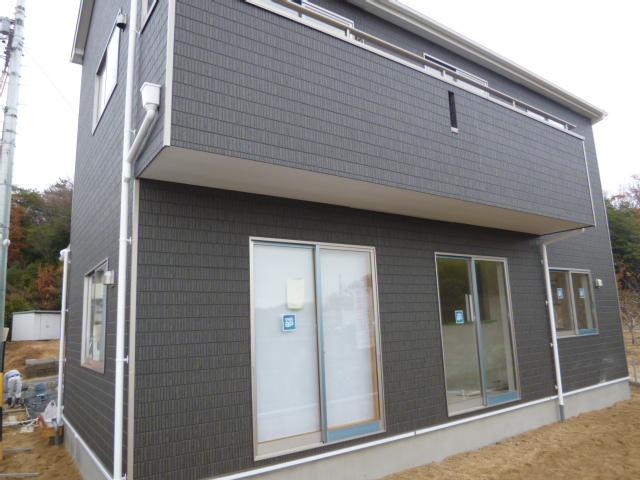 Local (12 May 2013) Shooting
現地(2013年12月)撮影
Local photos, including front road前面道路含む現地写真 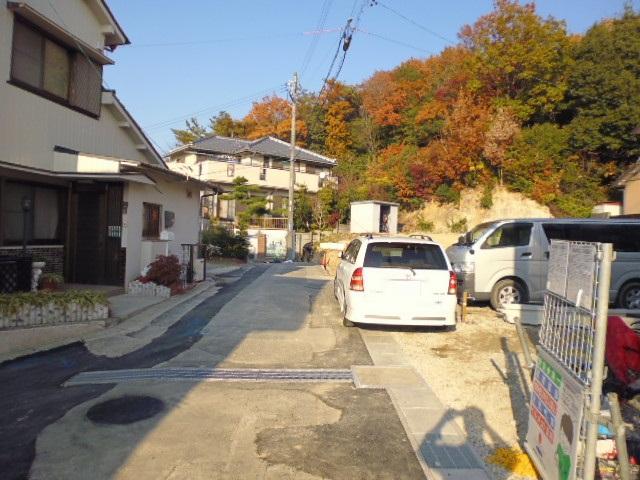 Local (December 2013) captured the western front road
現地(2013年12月)撮影西側前面道路
Floor plan間取り図 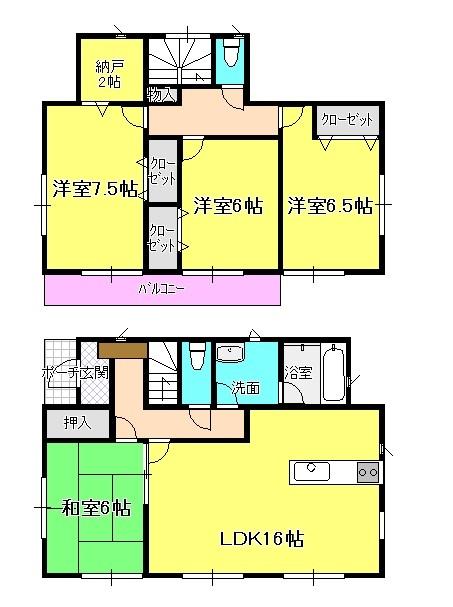 (2), Price 29,900,000 yen, 4LDK+S, Land area 202.63 sq m , Building area 101.65 sq m
(2)、価格2990万円、4LDK+S、土地面積202.63m2、建物面積101.65m2
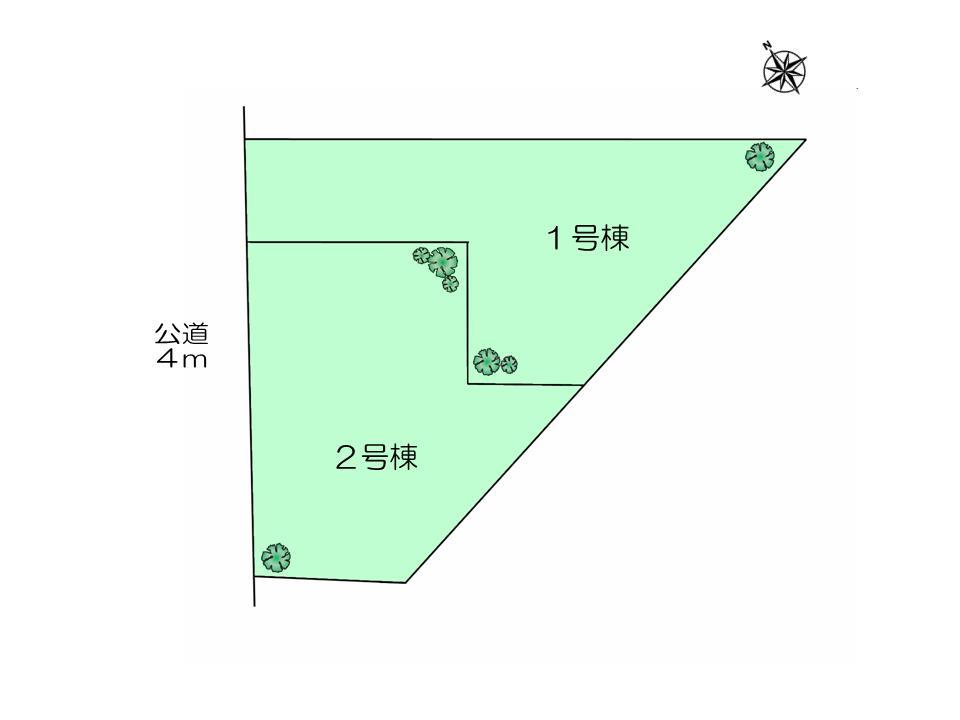 The entire compartment Figure
全体区画図
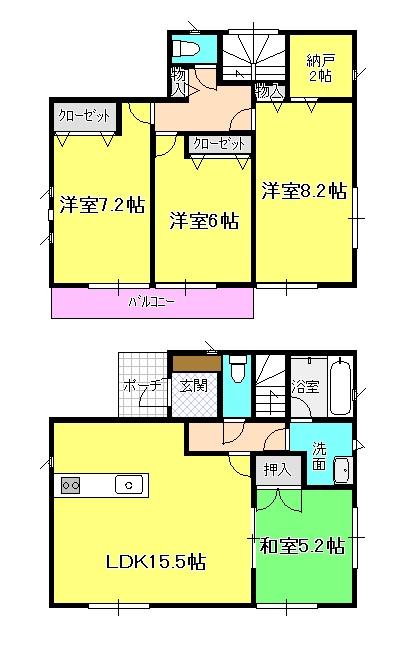 Open house local Information map
オープンハウス現地 案内図
Local guide map現地案内図 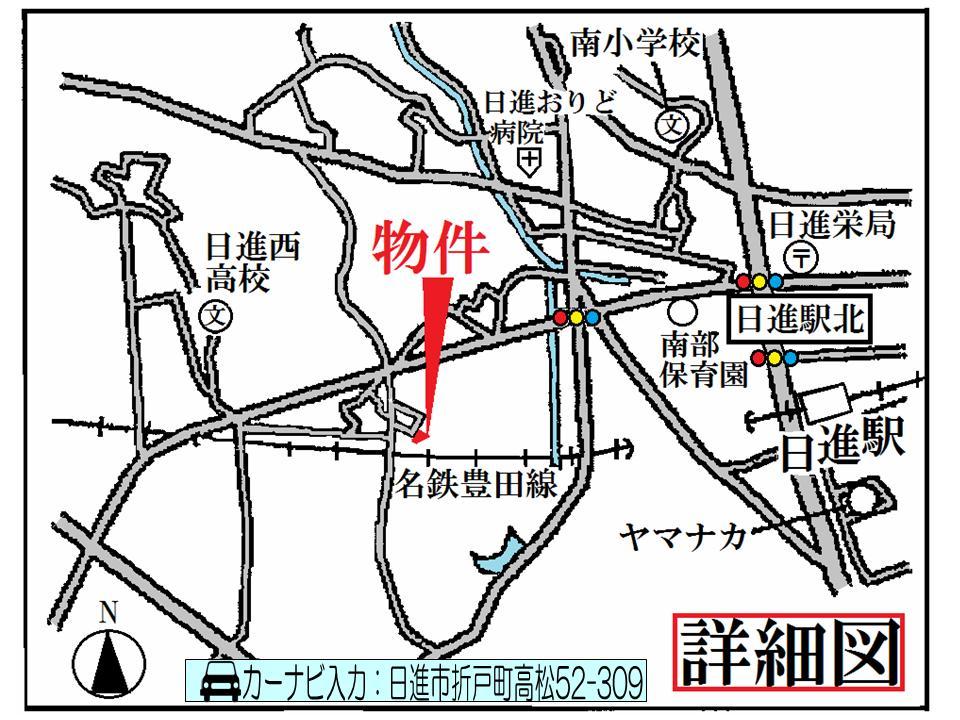 Open house local When the guide map questions is, Please feel free to call us.
オープンハウス現地 案内図ご不明の際は、お気軽にお電話下さい。
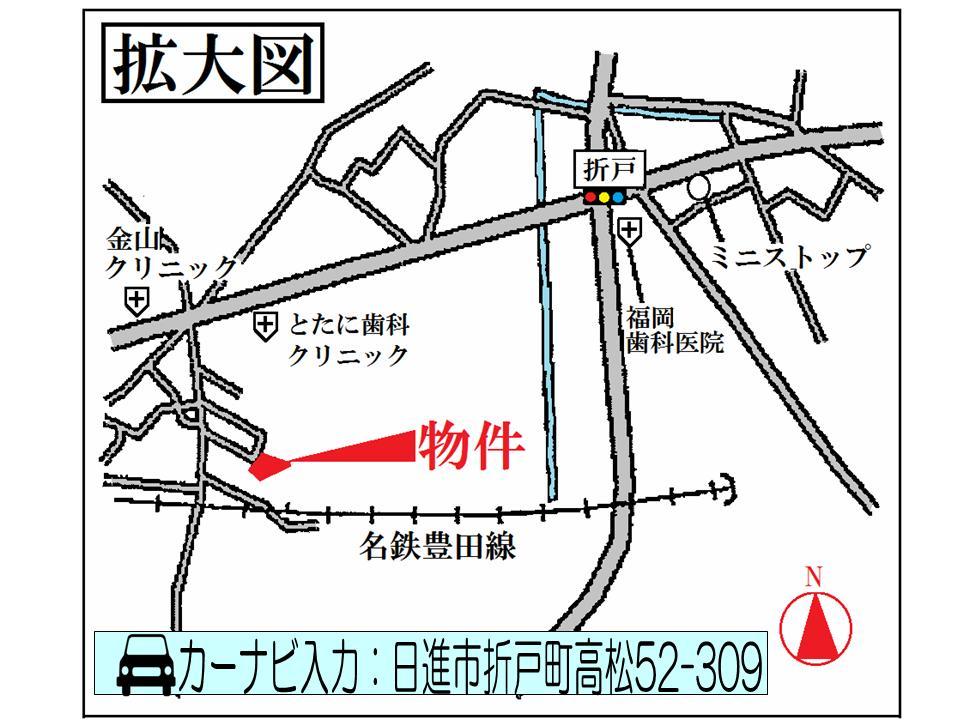 Local guide map
現地案内図
Location
|











