New Homes » Tokai » Aichi Prefecture » Niwa District
 
| | Aichi Prefecture, Niwa-gun, large-cho 愛知県丹羽郡大口町 |
| Inuyamasen Meitetsu "Kashiwamori" walk 16 minutes 名鉄犬山線「柏森」歩16分 |
| Popular Yono 3-chome Newly built single-family 人気の余野3丁目 新築戸建 |
Features pickup 特徴ピックアップ | | Parking two Allowed / Immediate Available / System kitchen / LDK15 tatami mats or more / Washbasin with shower / Toilet 2 places / South balcony / Walk-in closet 駐車2台可 /即入居可 /システムキッチン /LDK15畳以上 /シャワー付洗面台 /トイレ2ヶ所 /南面バルコニー /ウォークインクロゼット | Price 価格 | | 32,800,000 yen 3280万円 | Floor plan 間取り | | 4LDK 4LDK | Units sold 販売戸数 | | 1 units 1戸 | Total units 総戸数 | | 1 units 1戸 | Land area 土地面積 | | 137.94 sq m (registration) 137.94m2(登記) | Building area 建物面積 | | 105.99 sq m (registration) 105.99m2(登記) | Driveway burden-road 私道負担・道路 | | Nothing, North 6m width, East 6m width 無、北6m幅、東6m幅 | Completion date 完成時期(築年月) | | September 2013 2013年9月 | Address 住所 | | Aichi Prefecture, Niwa-gun, large-cho, Yono 3 愛知県丹羽郡大口町余野3 | Traffic 交通 | | Inuyamasen Meitetsu "Kashiwamori" walk 16 minutes 名鉄犬山線「柏森」歩16分
| Person in charge 担当者より | | Person in charge of real-estate and building Senda Mitsunori Age: 30 Daigyokai Experience: Hello 5 years. Of limited company Sentake estate Senda is Mitsunori. We are of good area Owari ・ Nagoya ・ From Gifu mediation up to the purchase, Since its inception, It has been operating in close contact with the local pig's mark if the real estate thing to Sentake estate! 担当者宅建千田 光範年齢:30代業界経験:5年こんにちわ。有限会社千竹地所の 千田光範です。弊社の得意エリアは尾張・名古屋・岐阜仲介から買取に至るまで、創業以来、地元に密着した営業をさせて頂いております不動産の事ならブタさんマークの千竹地所へ! | Contact お問い合せ先 | | TEL: 0800-603-2421 [Toll free] mobile phone ・ Also available from PHS
Caller ID is not notified
Please contact the "saw SUUMO (Sumo)"
If it does not lead, If the real estate company TEL:0800-603-2421【通話料無料】携帯電話・PHSからもご利用いただけます
発信者番号は通知されません
「SUUMO(スーモ)を見た」と問い合わせください
つながらない方、不動産会社の方は
| Building coverage, floor area ratio 建ぺい率・容積率 | | 60% ・ 200% 60%・200% | Time residents 入居時期 | | Immediate available 即入居可 | Land of the right form 土地の権利形態 | | Ownership 所有権 | Structure and method of construction 構造・工法 | | Wooden 2-story 木造2階建 | Construction 施工 | | (Ltd.) one construction (株)一建設 | Overview and notices その他概要・特記事項 | | Contact: Senda Mitsunori, Parking: car space 担当者:千田 光範、駐車場:カースペース | Company profile 会社概要 | | <Marketing alliance (agency)> Governor of Aichi Prefecture (5) No. 017477 Trek group (with) Sentake estate Yubinbango480-0102 Aichi Prefecture Niwa District Fuso-cho Oaza Kaohsiung shaped Shimoyama 101-1 <販売提携(代理)>愛知県知事(5)第017477号トレックグループ(有)千竹地所〒480-0102 愛知県丹羽郡扶桑町大字高雄字下山101-1 |
Local photos, including front road前面道路含む現地写真 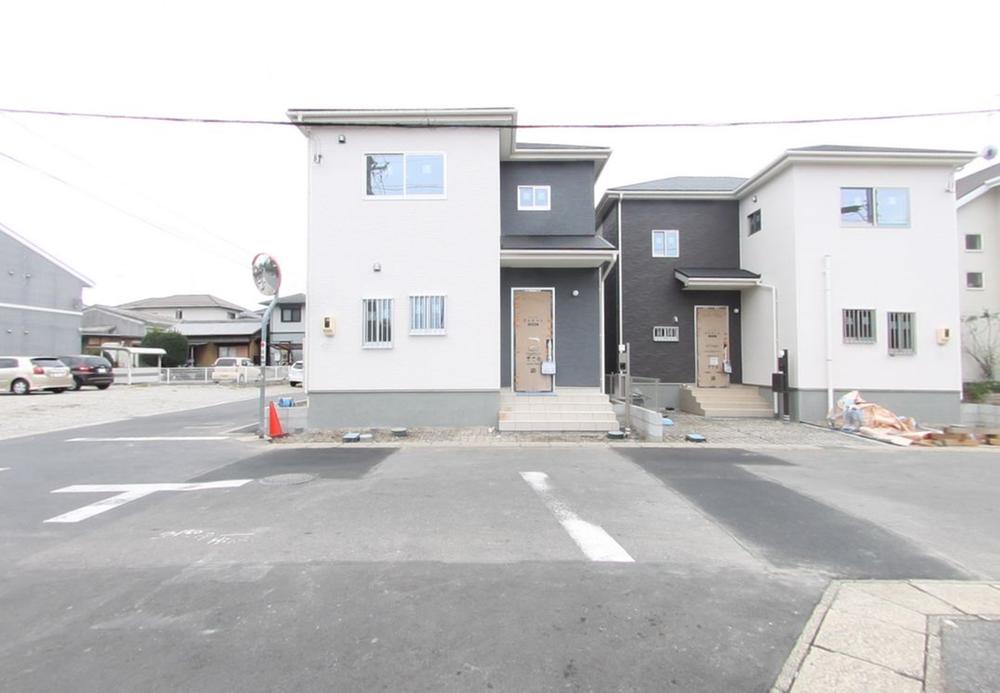 Local (10 May 2013) Shooting
現地(2013年10月)撮影
Livingリビング 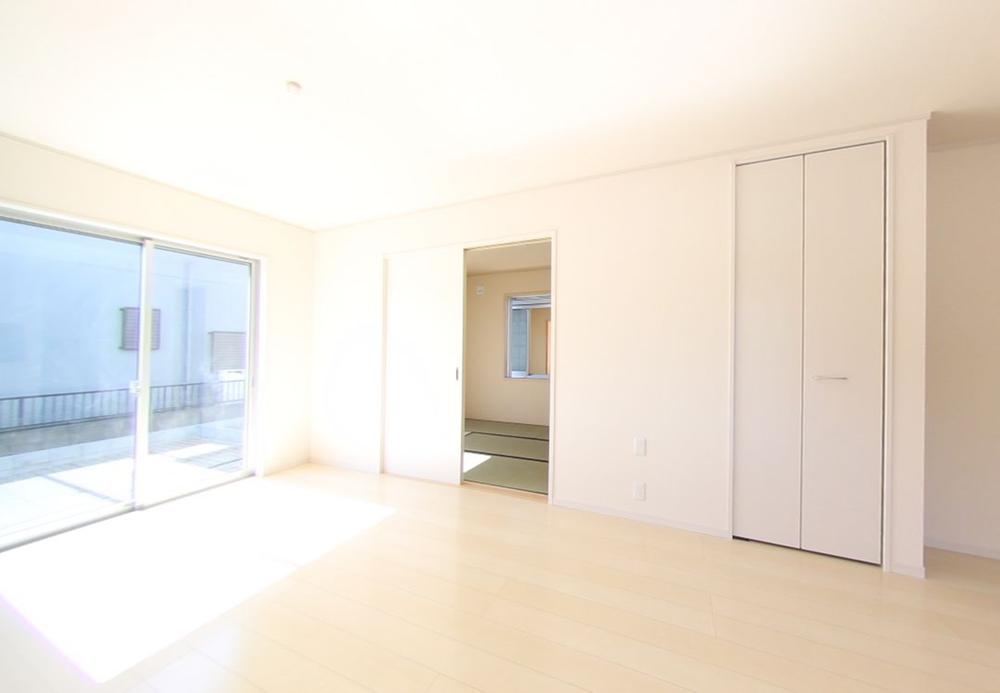 Local (10 May 2013) Shooting
現地(2013年10月)撮影
Kitchenキッチン 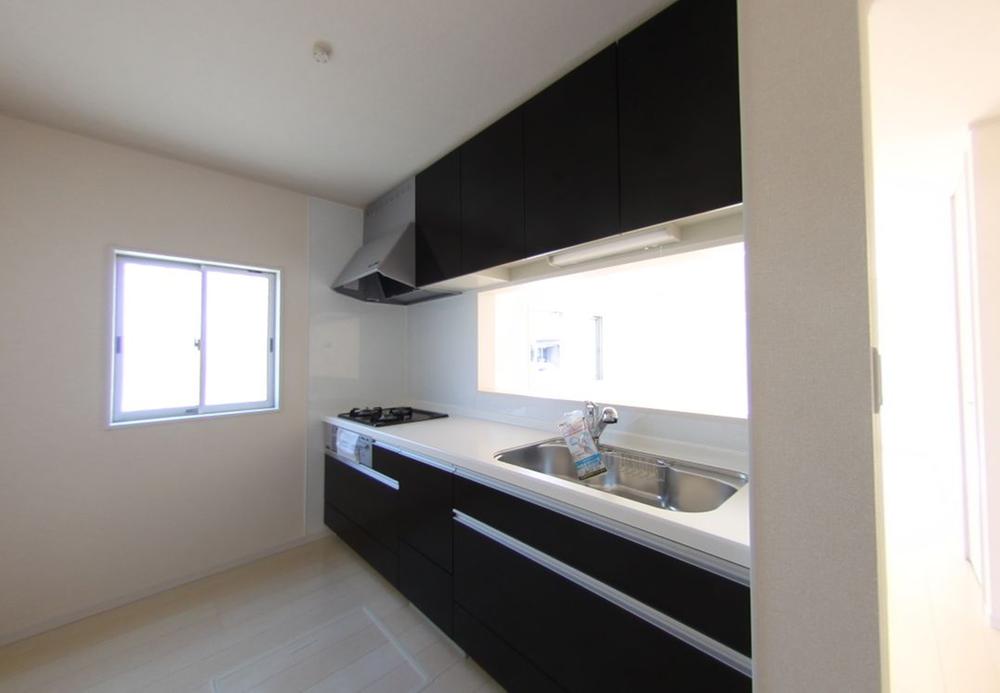 Local (10 May 2013) Shooting
現地(2013年10月)撮影
Wash basin, toilet洗面台・洗面所 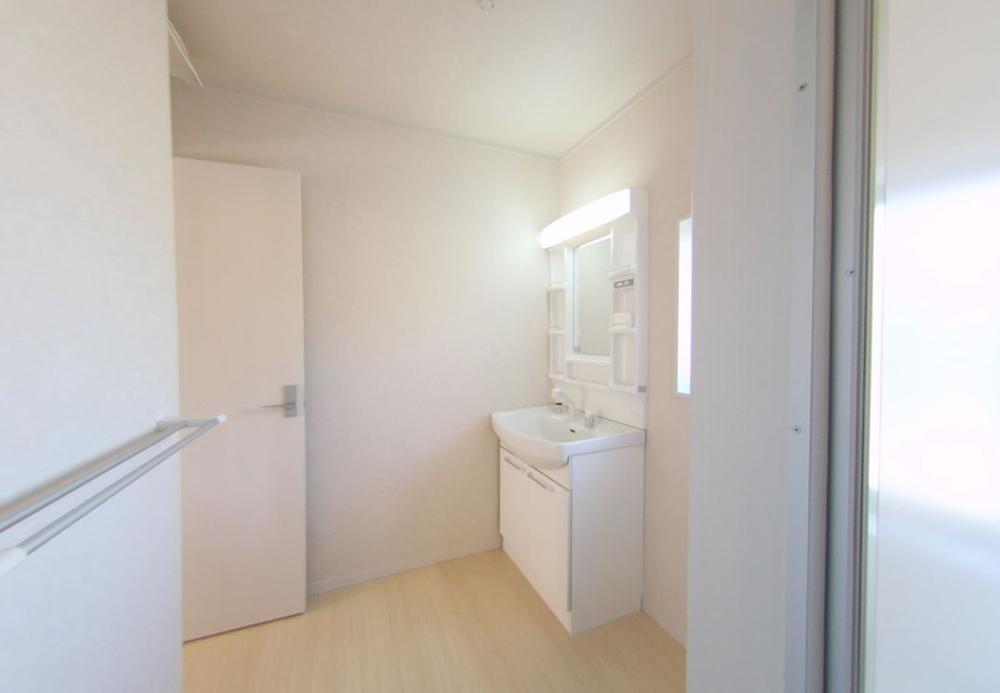 Local (10 May 2013) Shooting
現地(2013年10月)撮影
Bathroom浴室 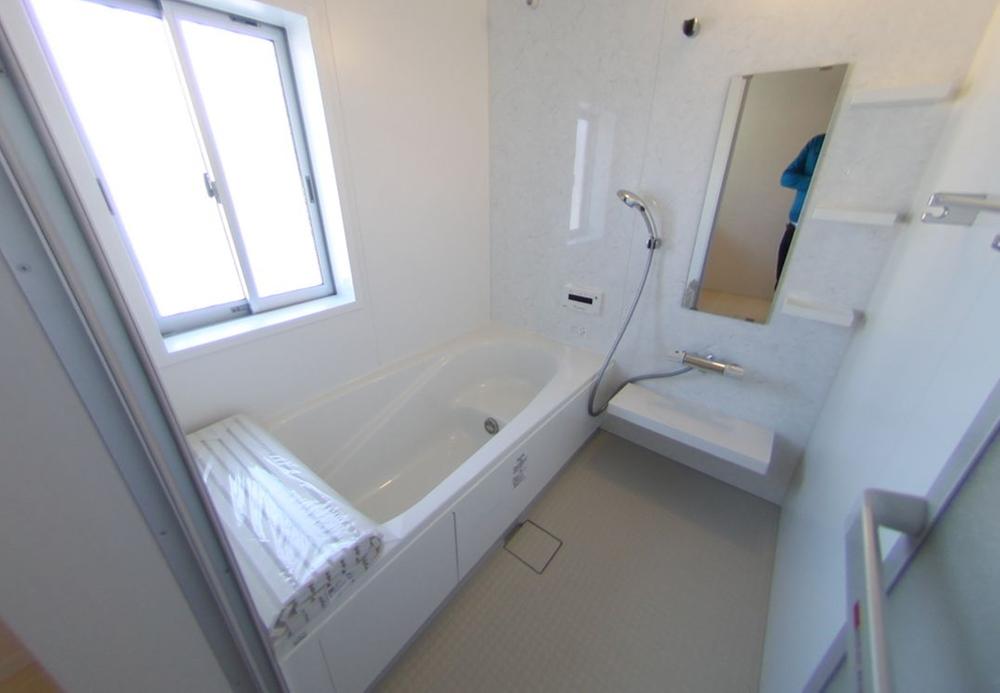 Local (10 May 2013) Shooting
現地(2013年10月)撮影
Entrance玄関 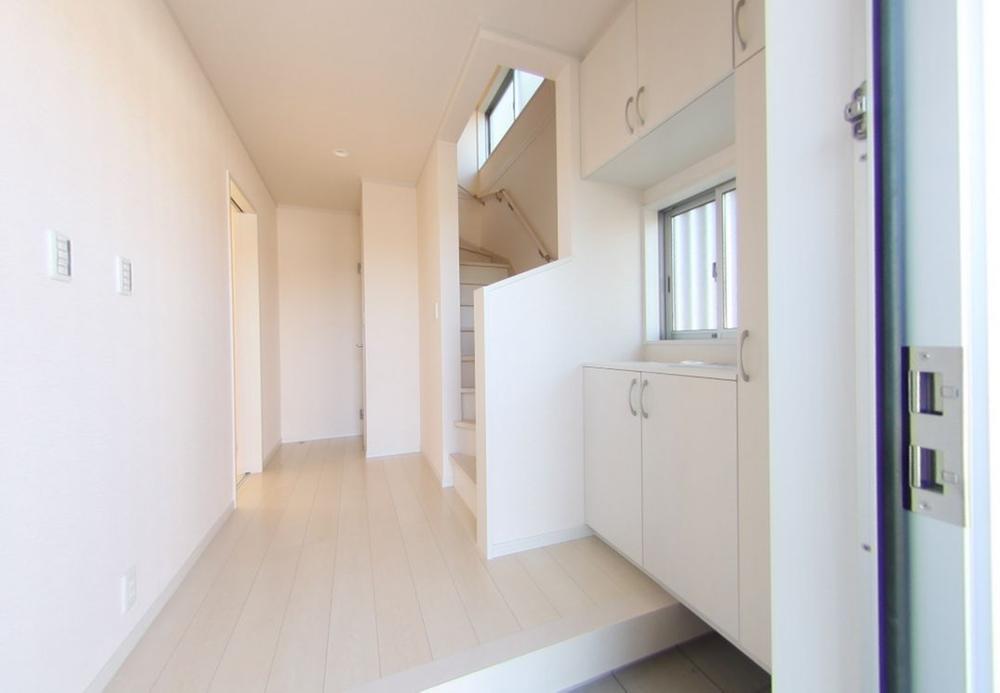 Local (10 May 2013) Shooting
現地(2013年10月)撮影
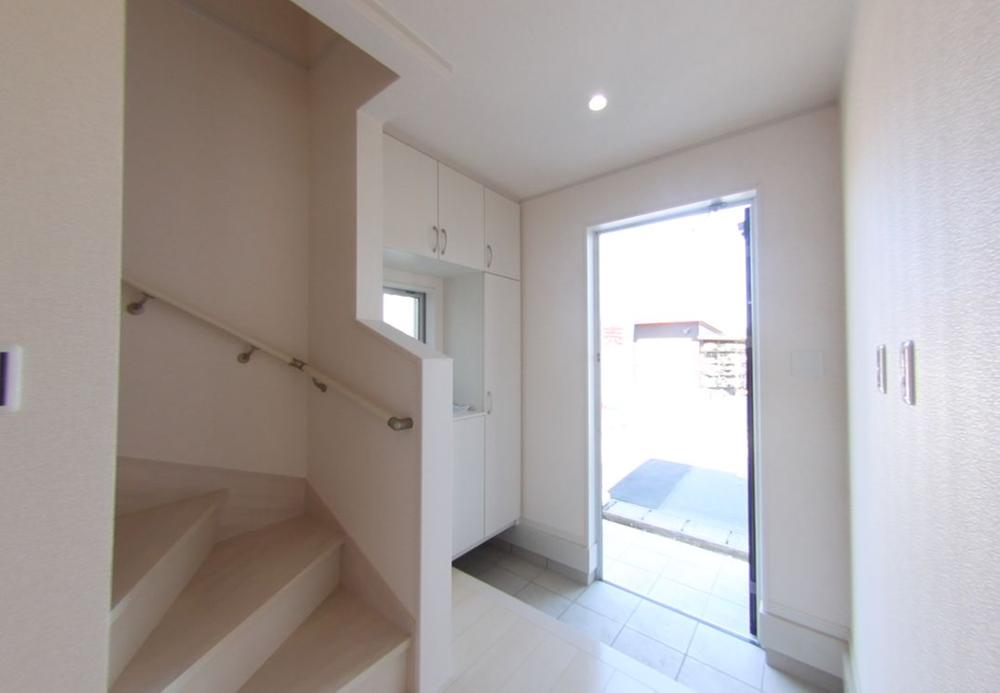 Local (10 May 2013) Shooting
現地(2013年10月)撮影
Livingリビング 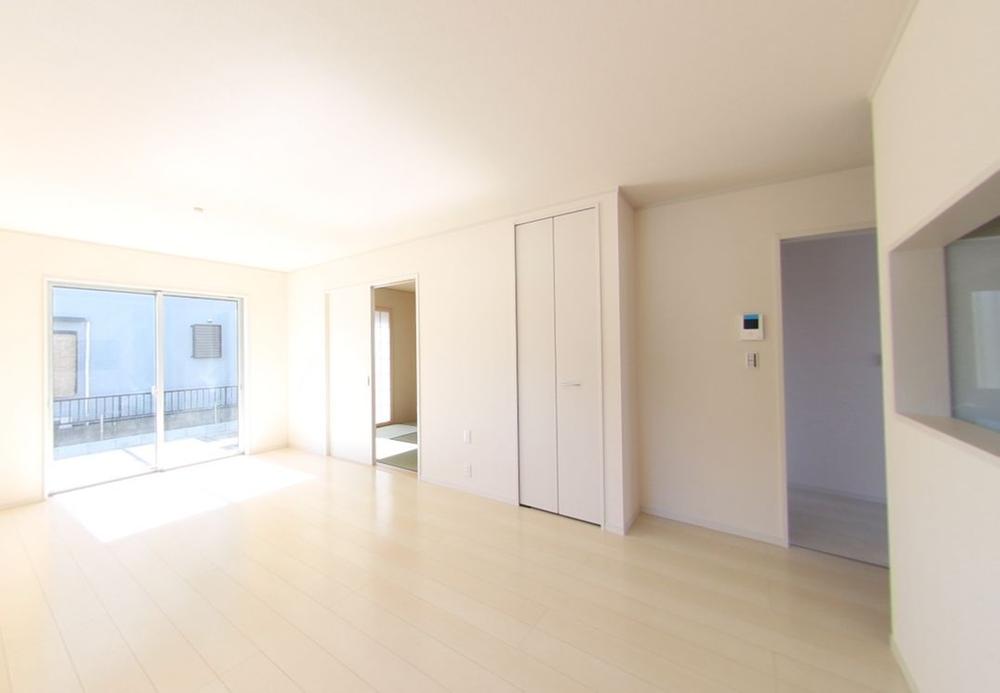 Local (10 May 2013) Shooting
現地(2013年10月)撮影
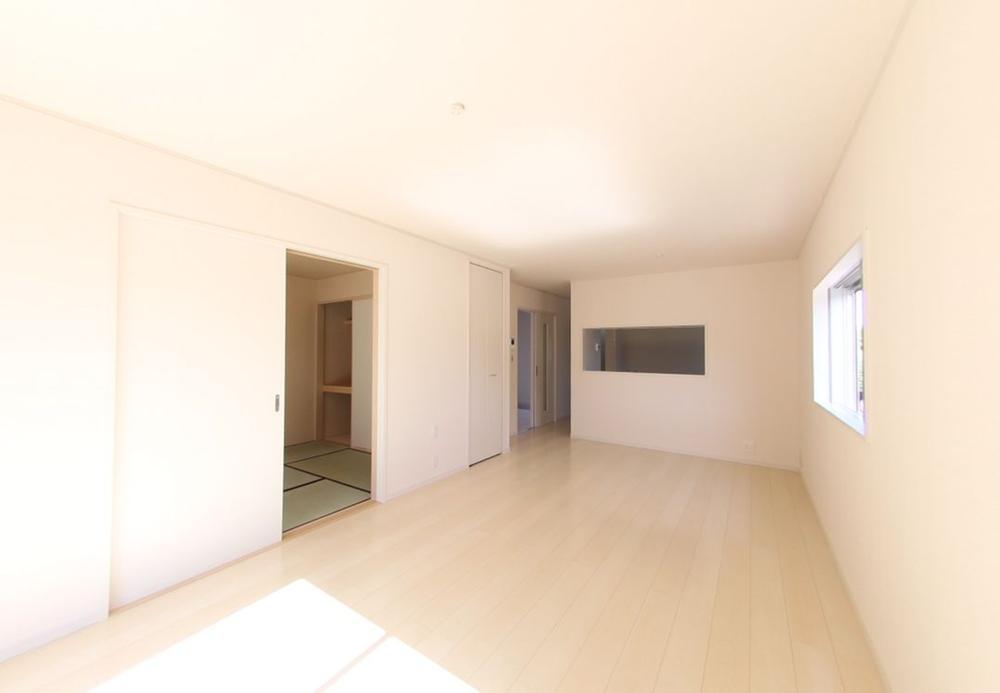 Local (10 May 2013) Shooting
現地(2013年10月)撮影
Other introspectionその他内観 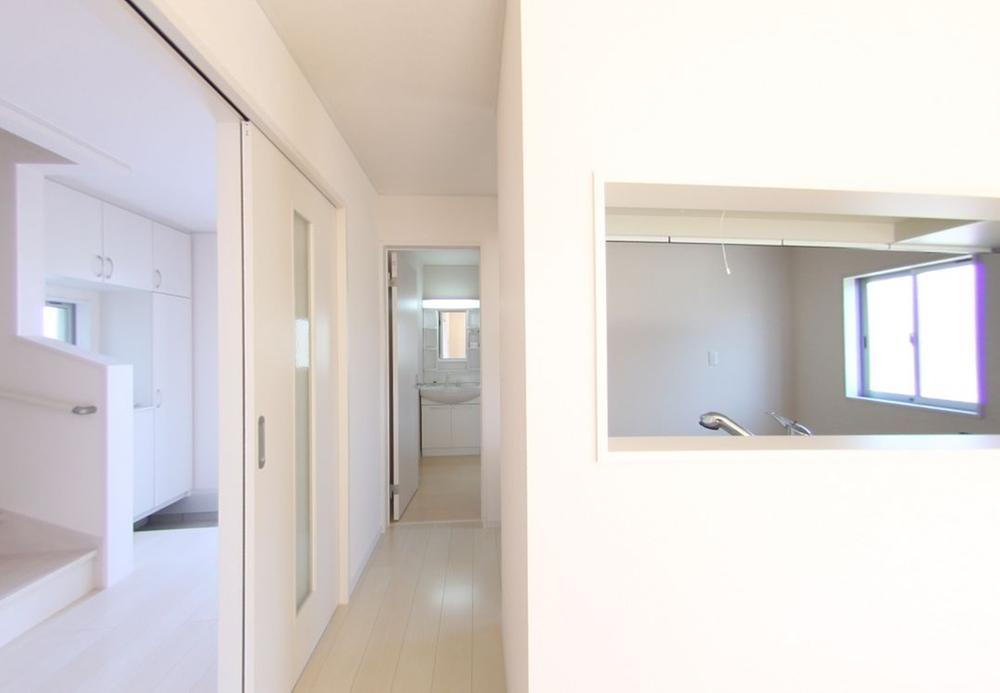 Local (10 May 2013) Shooting
現地(2013年10月)撮影
Kitchenキッチン 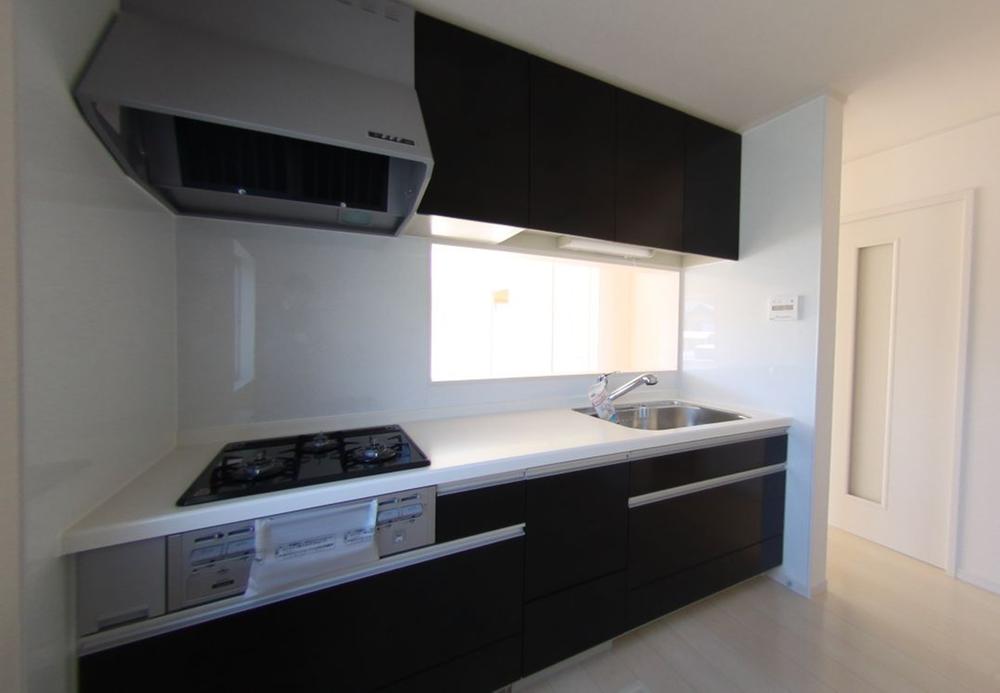 Local (10 May 2013) Shooting
現地(2013年10月)撮影
Bathroom浴室 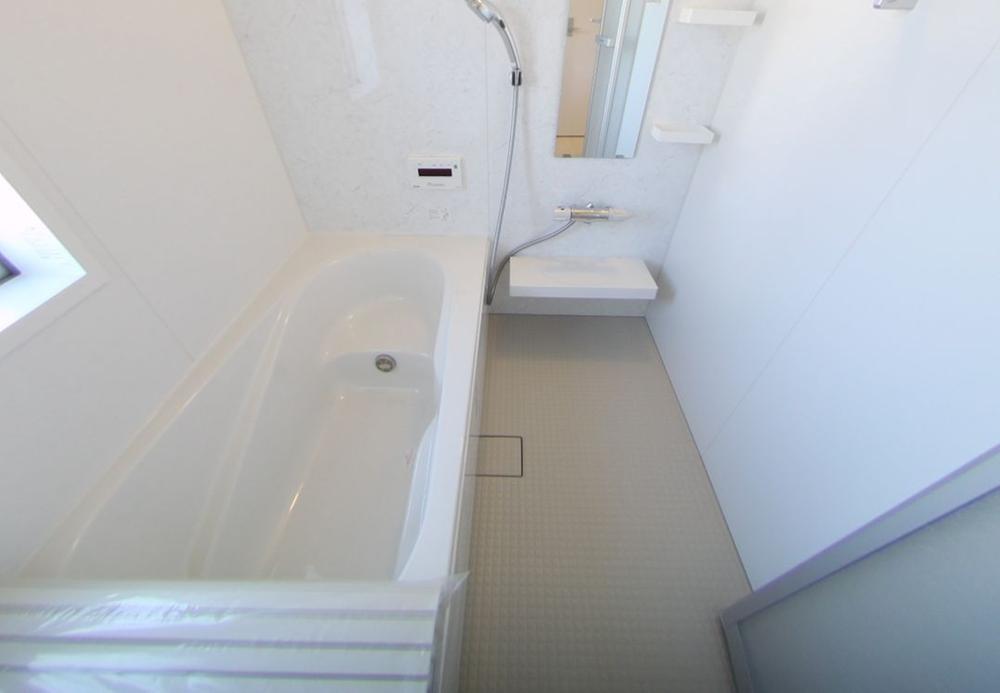 Local (10 May 2013) Shooting
現地(2013年10月)撮影
Toiletトイレ 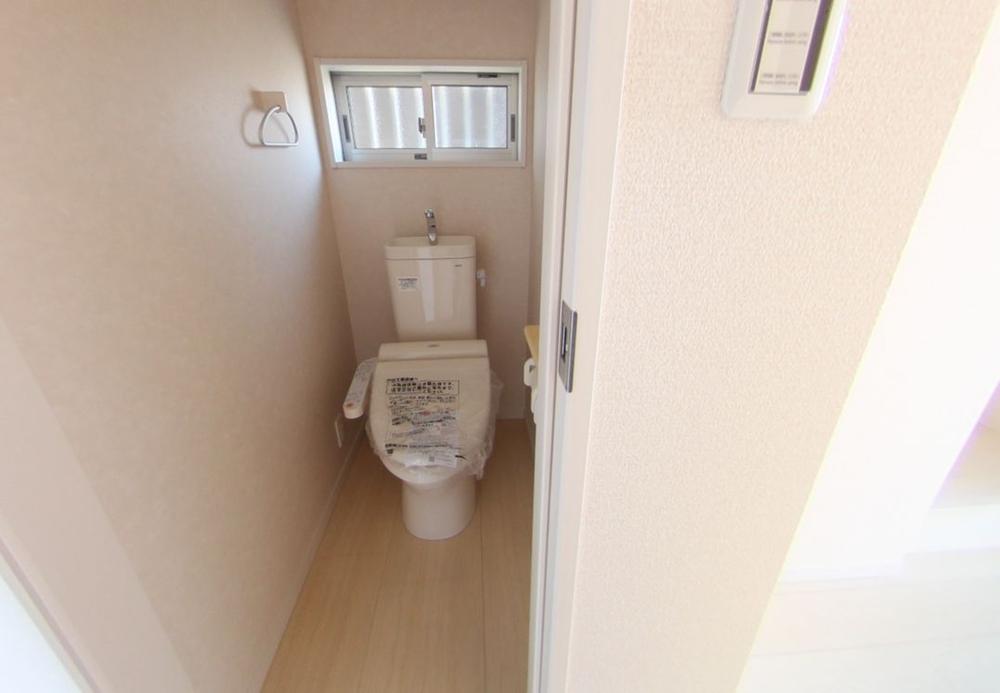 Local (10 May 2013) Shooting
現地(2013年10月)撮影
Non-living roomリビング以外の居室 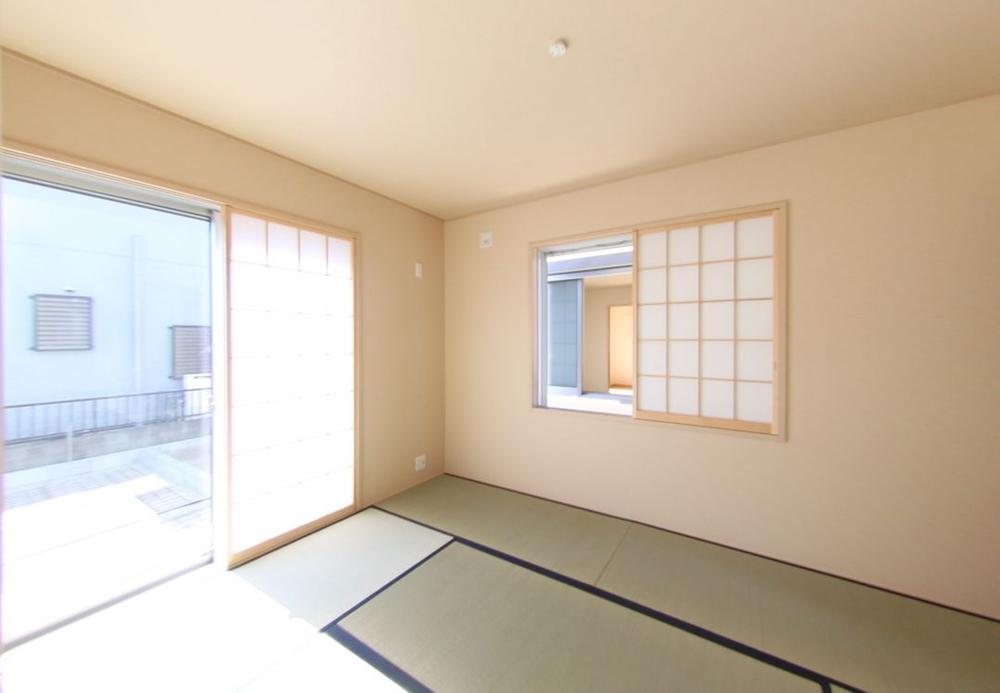 Local (10 May 2013) Shooting
現地(2013年10月)撮影
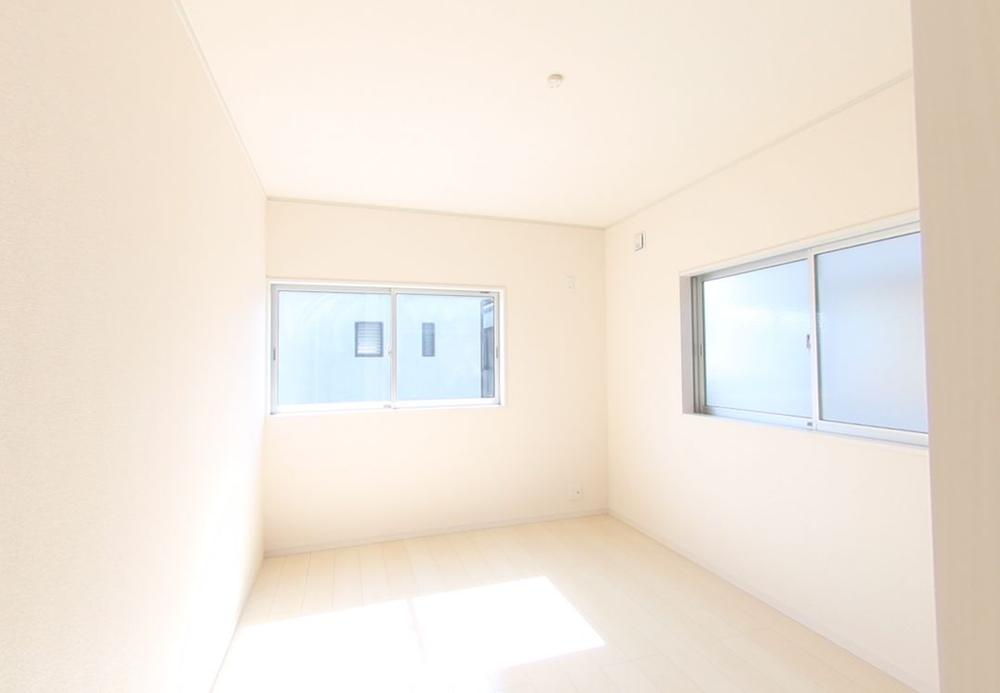 Local (10 May 2013) Shooting
現地(2013年10月)撮影
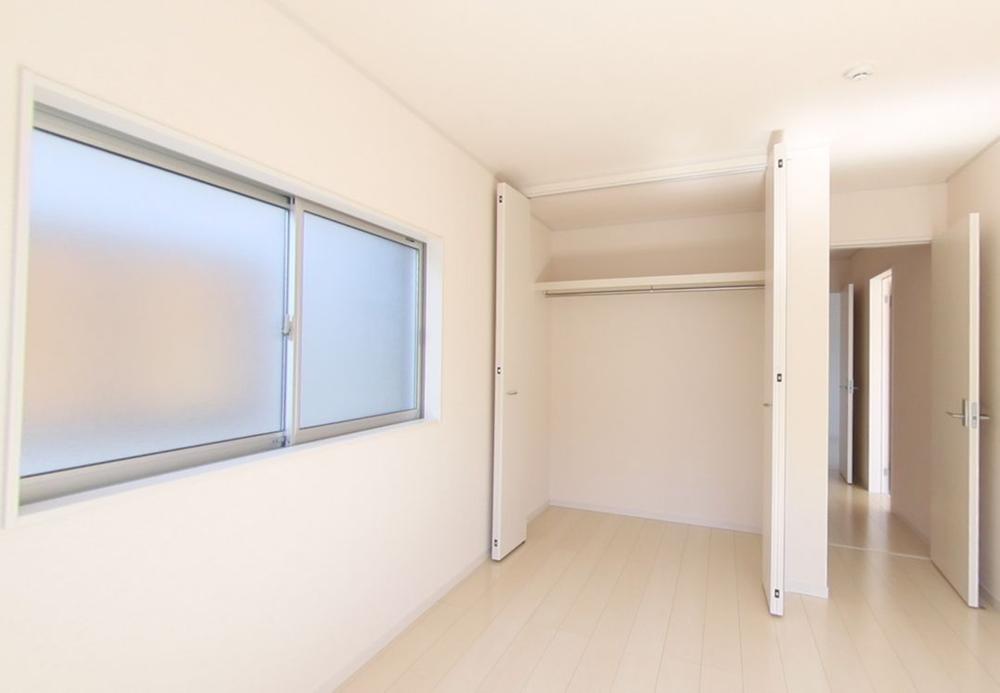 Local (10 May 2013) Shooting
現地(2013年10月)撮影
Floor plan間取り図 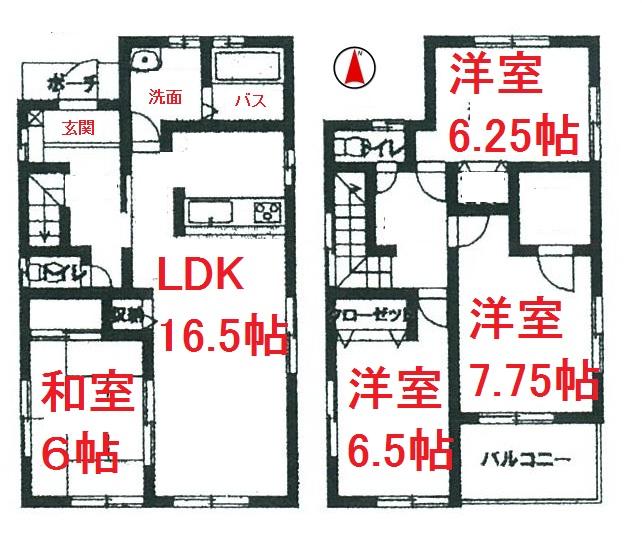 32,800,000 yen, 4LDK, Land area 137.94 sq m , Building area 105.99 sq m site (October 2013) Shooting
3280万円、4LDK、土地面積137.94m2、建物面積105.99m2 現地(2013年10月)撮影
Non-living roomリビング以外の居室 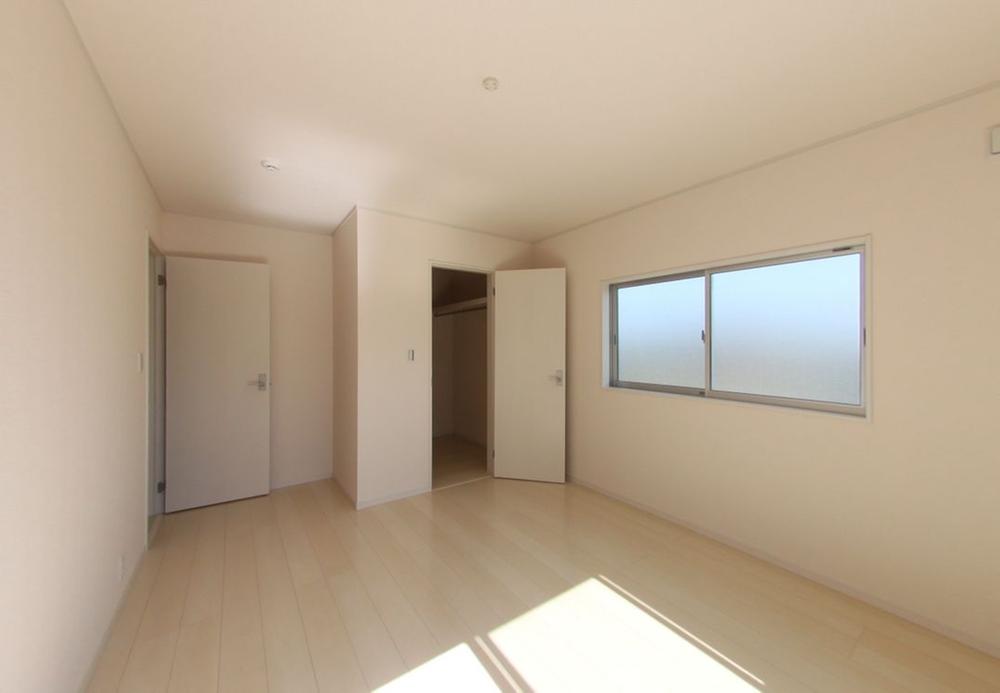 Local (10 May 2013) Shooting
現地(2013年10月)撮影
Other localその他現地 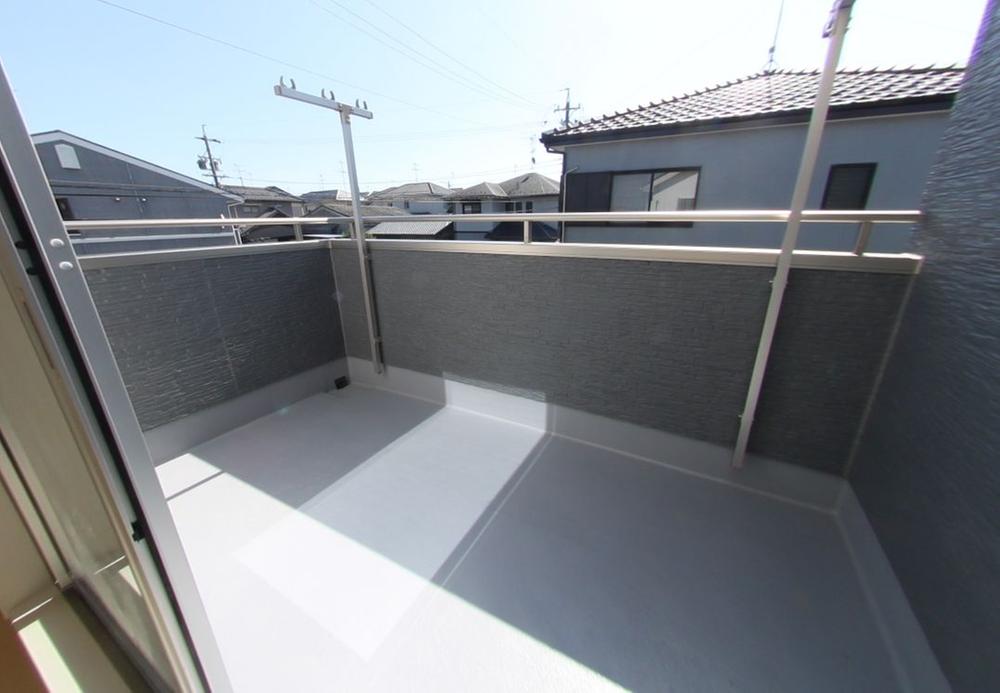 Local (10 May 2013) Shooting
現地(2013年10月)撮影
Local appearance photo現地外観写真 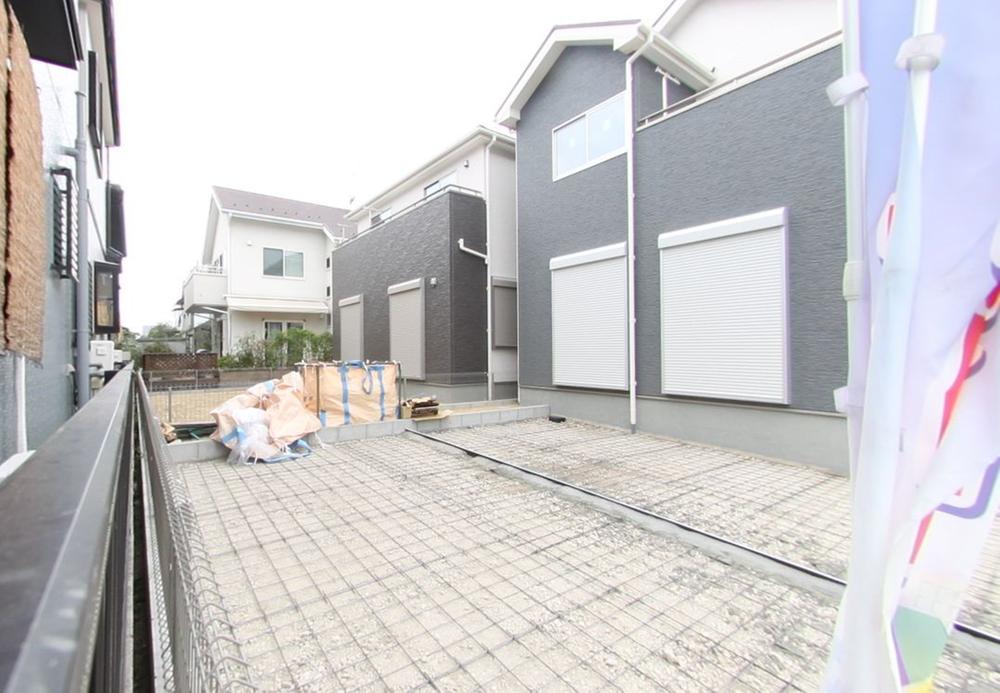 Local (10 May 2013) Shooting
現地(2013年10月)撮影
Location
| 




















