New Homes » Tokai » Aichi Prefecture » Nukata County
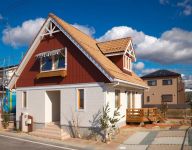 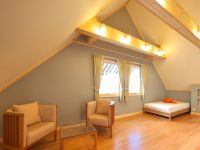
| | Aichi Prefecture nukata gun Kota-cho 愛知県額田郡幸田町 |
| JR Tokaido Line "phase seen" walk 3 minutes JR東海道本線「相見」歩3分 |
| January 11, 2011 ~ 13 days local sales meetings! We will sell the model house of Sweden House. Aimi Station 3-minute walk. It is conveniently located for commuting. 1月11日 ~ 13日現地販売会開催!スウェーデンハウスのモデルハウスを売却いたします。相見駅徒歩3分。通勤に便利な立地です。 |
| ■ Air conditioning ・ illumination ・ curtain ・ With outside structure ■ Trouble-free house of condensation in wooden sash 3-layer glass window ■ Airtight ・ It is achieved because of the high thermal insulation, Comfortable living that do not need a floor heating ■ Overwhelming sound insulation performance ※ Renovation of some changes and the like of the floor plan is also possible (and additional cost generated. )Also, Currently, it has been used as a model house accommodation experience, Will be the sale is determined as soon as the end. ■エアコン・照明・カーテン・外構付き■木製サッシ3層ガラス窓で結露の悩み不要の家■高気密・高断熱だからこそ実現する、床暖房のいらない快適な生活■圧倒的な遮音性能※間取りの一部変更等のリフォームも可能です(別途費用発生します。)また、現在は宿泊体験モデルハウスとして利用させていただいており、売却が決まり次第終了となります。 |
Local guide map 現地案内図 | | Local guide map 現地案内図 | Features pickup 特徴ピックアップ | | Airtight high insulated houses / Pre-ground survey / Parking two Allowed / Fiscal year Available / Super close / Yang per good / Flat to the station / LDK15 tatami mats or more / Around traffic fewer / Japanese-style room / Washbasin with shower / Natural materials / Bathroom 1 tsubo or more / 2-story / Warm water washing toilet seat / Nantei / The window in the bathroom / TV monitor interphone / Wood deck / IH cooking heater / Dish washing dryer / Walk-in closet / Living stairs / All-electric / Readjustment land within 高気密高断熱住宅 /地盤調査済 /駐車2台可 /年度内入居可 /スーパーが近い /陽当り良好 /駅まで平坦 /LDK15畳以上 /周辺交通量少なめ /和室 /シャワー付洗面台 /自然素材 /浴室1坪以上 /2階建 /温水洗浄便座 /南庭 /浴室に窓 /TVモニタ付インターホン /ウッドデッキ /IHクッキングヒーター /食器洗乾燥機 /ウォークインクロゼット /リビング階段 /オール電化 /区画整理地内 | Event information イベント情報 | | Local sales meetings (please visitors to direct local) schedule / January 11 (Saturday) ~ January 13 (Monday) Time / 10:00 ~ 16: 001, May 11 (Saturday) ~ 13 days 3 days (holidays), It will be held local sales meetings. Reservations required ・ Tours are free. Please your visit certainly on this opportunity if you are interested. Tour of the other days is also available if you make a reservation in advance. [Tour reservation (free)] Please contact us from the button. 現地販売会(直接現地へご来場ください)日程/1月11日(土曜日) ~ 1月13日(月曜日)時間/10:00 ~ 16:001月11日(土) ~ 13日(祝)の3日間、現地販売会を開催いたします。ご予約不要・見学自由です。ご興味のある方は是非この機会にご来場ください。その他の日の見学も事前にご予約いただければ可能です。【見学予約する(無料)】ボタンからお問い合わせください。 | Property name 物件名 | | Subira III ・ See Court phase スービラIII・コート相見 | Price 価格 | | 43,700,000 yen 4370万円 | Floor plan 間取り | | 4LDK 4LDK | Units sold 販売戸数 | | 1 units 1戸 | Total units 総戸数 | | 1 units 1戸 | Land area 土地面積 | | 155.99 sq m (registration) 155.99m2(登記) | Building area 建物面積 | | 114.19 sq m 114.19m2 | Driveway burden-road 私道負担・道路 | | Nothing, West 8m width (contact the road width 15.4m) 無、西8m幅(接道幅15.4m) | Completion date 完成時期(築年月) | | December 2011 2011年12月 | Address 住所 | | Aichi Prefecture nukata gun Kota-cho Oaza high-strength shaped Kanbara 愛知県額田郡幸田町大字高力字蒲原 | Traffic 交通 | | JR Tokaido Line "phase seen" walk 3 minutes JR東海道本線「相見」歩3分
| Related links 関連リンク | | [Related Sites of this company] 【この会社の関連サイト】 | Contact お問い合せ先 | | Sweden House Co., Ltd. Nagoya Branch TEL: 052-243-1283 Please inquire as "saw SUUMO (Sumo)" スウェーデンハウス(株)名古屋支店TEL:052-243-1283「SUUMO(スーモ)を見た」と問い合わせください | Building coverage, floor area ratio 建ぺい率・容積率 | | 60% ・ 200% 60%・200% | Time residents 入居時期 | | Consultation 相談 | Land of the right form 土地の権利形態 | | Ownership 所有権 | Structure and method of construction 構造・工法 | | Wooden 2-story (panel method) 木造2階建(パネル工法) | Construction 施工 | | Sweden House Co., Ltd. スウェーデンハウス(株) | Use district 用途地域 | | One dwelling 1種住居 | Overview and notices その他概要・特記事項 | | Facilities: Public Water Supply, All-electric, Building confirmation number: No. BVJ-E11-10-0462, Parking: car space 設備:公営水道、オール電化、建築確認番号:第BVJ-E11-10-0462号、駐車場:カースペース | Company profile 会社概要 | | <Seller> Minister of Land, Infrastructure and Transport (6) Article 004255 No. Sweden House Co., Ltd. Nagoya Branch Yubinbango460-0008 Nagoya, Aichi Prefecture, Naka-ku Sakae 4-14-31 Sakae Oak Ridge 6 ・ 7F <売主>国土交通大臣(6)第004255号スウェーデンハウス(株)名古屋支店〒460-0008 愛知県名古屋市中区栄4-14-31栄オークリッジ6・7F |
Local appearance photo現地外観写真 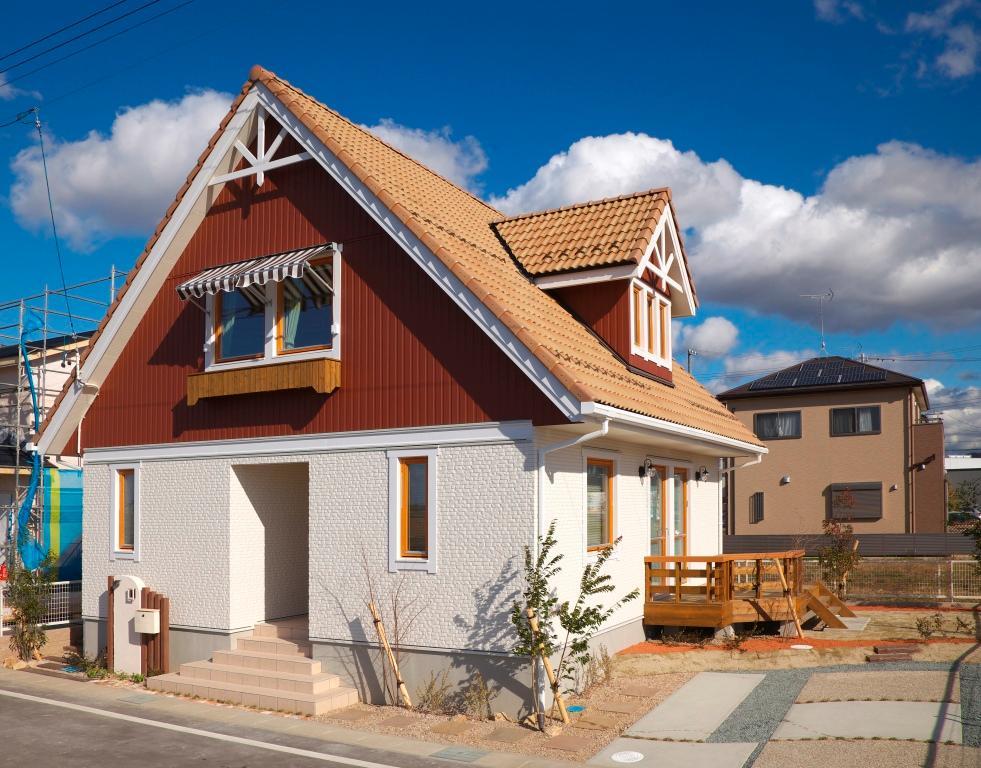 Phase saw a 3-minute walk from the train station. The appearance of the overwhelming presence will pull the eye
相見駅から徒歩3分。圧倒的な存在感の外観が目を引きます
Other introspectionその他内観 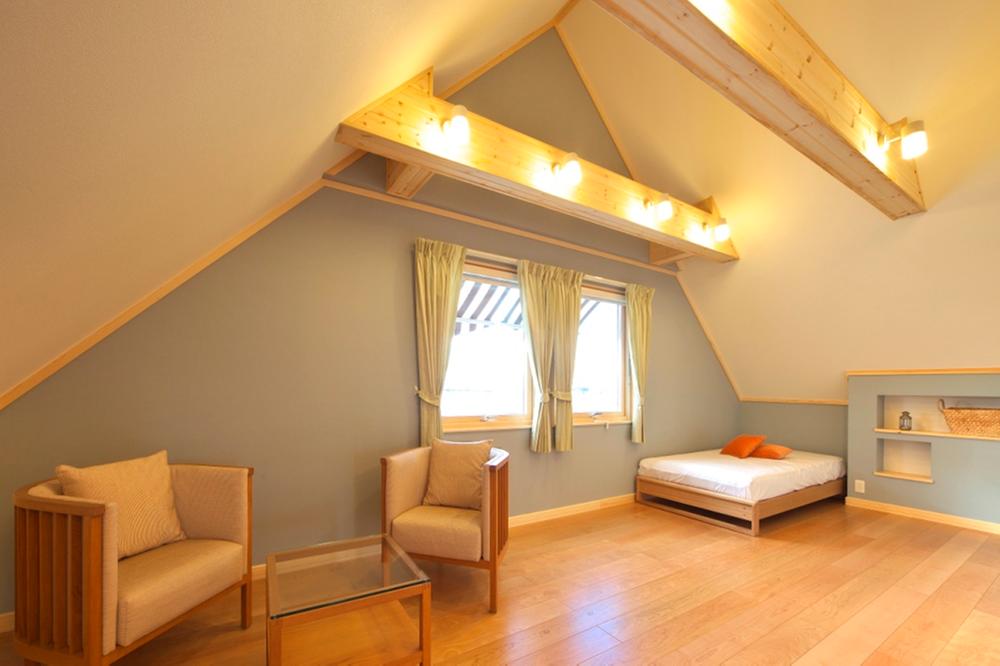 On the second floor of the family room there is a study.
2階のファミリールームには書斎があります。
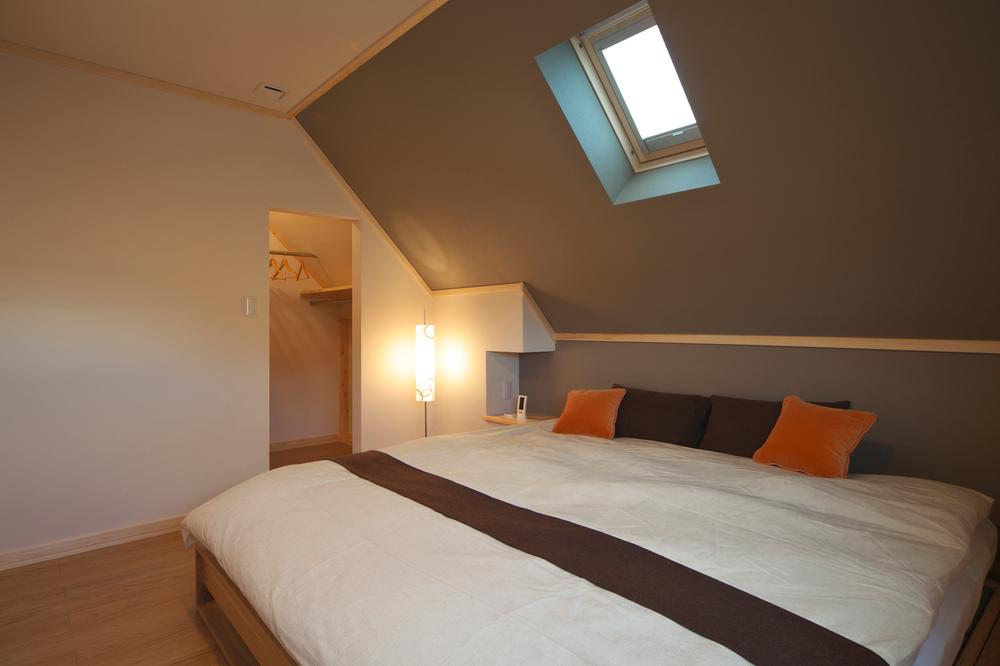 A skylight has to produce a space of peace in the main bedroom calm color ring. There is a walk-in closet in the back.
天窓のある主寝室落ち着いたカラーリングで安らぎの空間を演出しています。奥にはウォークインクローゼットがあります。
Local appearance photo現地外観写真 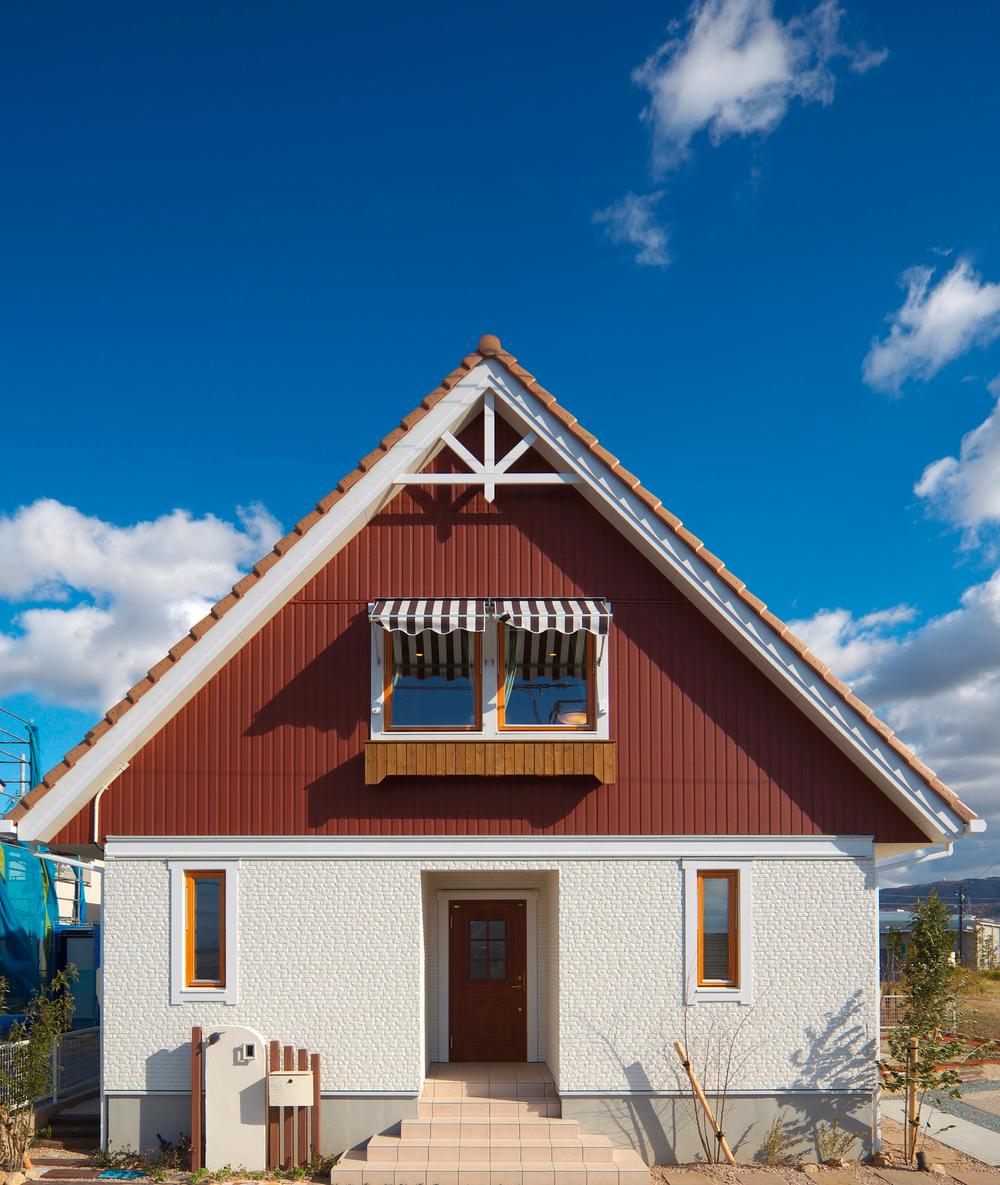 It is the appearance of the popular large roof type in Sweden House.
スウェーデンハウスでも人気の高い大屋根タイプの外観です。
Livingリビング 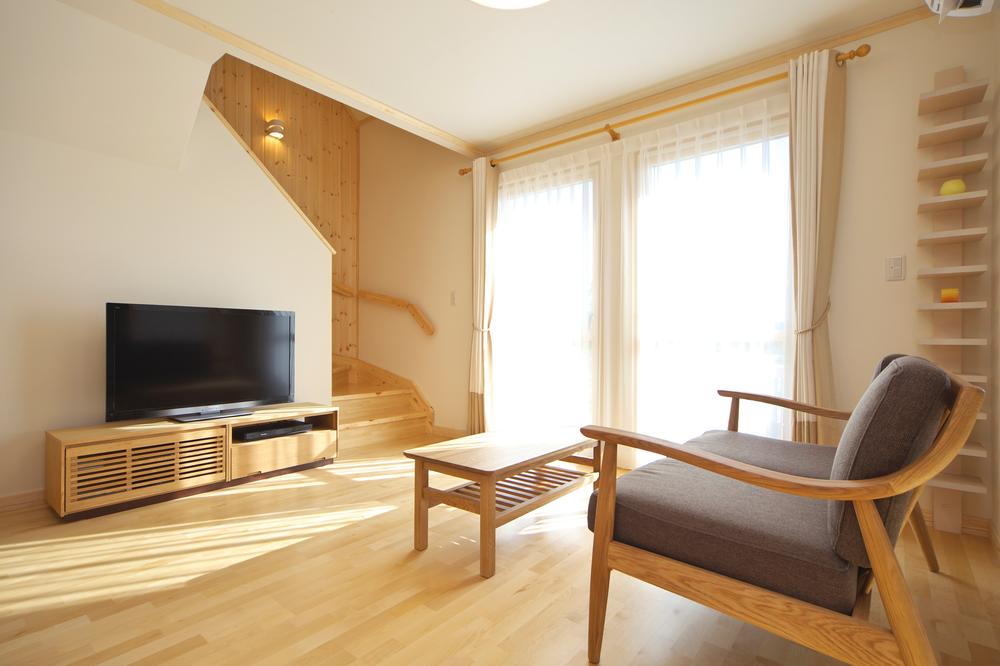 Bright living room full of warmth of wood. Is a floor plan that family can feel closer to the living-in stairs.
木の温もりあふれる明るいリビング。リビングイン階段で家族がより近くに感じられる間取りです。
Balconyバルコニー 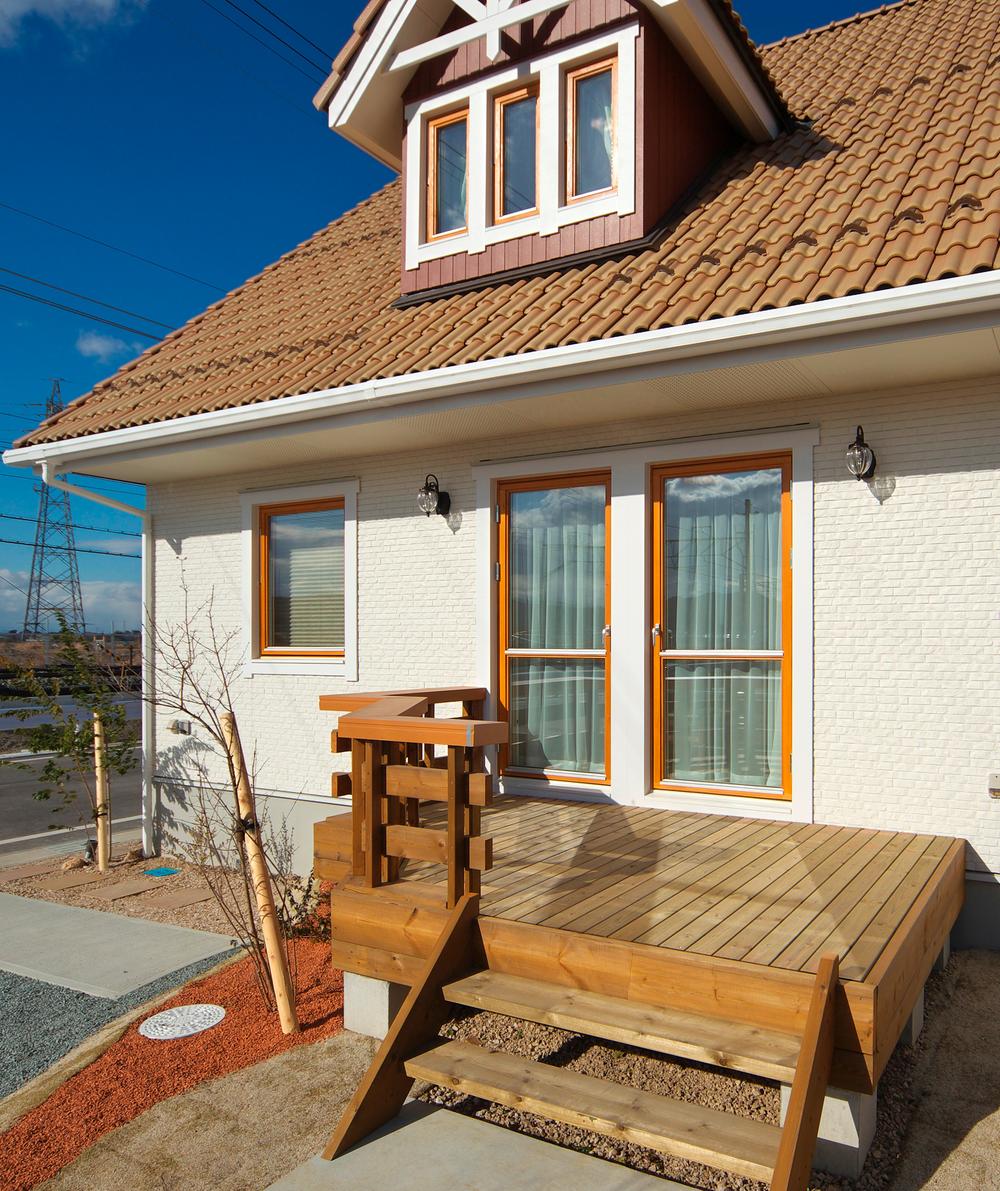 Day preeminent wood deck is like a second living room. Or family and friends and the BBQ is Why?
日当たり抜群のウッドデッキはまるでセカンドリビング。家族や友人とBBQはいかがでしょうか?
Otherその他 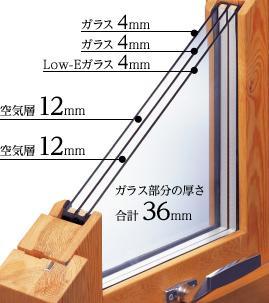 And the effect of the sash that uses a high thermal insulation wood, It produces the thermal insulation effect which is superior in the glass window of the three-layer. Reducing the temperature difference between outside and inside the house, You can suppress the occurrence of condensation that causes mold and mite significantly.
断熱性の高い木を使ったサッシの効果と、3層のガラス窓ですぐれた断熱効果を生み出します。家の外側と内側の温度差を軽減し、カビやダニの原因となる結露の発生を大幅に抑えることができます。
Kitchenキッチン 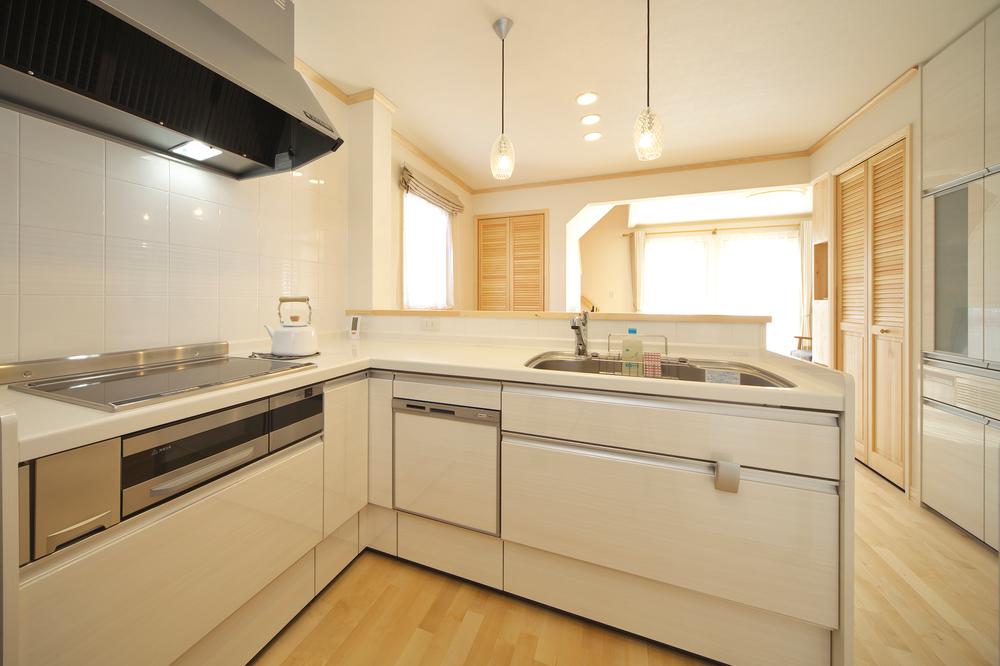 The bright white kitchen equipped also back storage.
明るいホワイトのキッチンには背面収納も完備しています。
Other introspectionその他内観 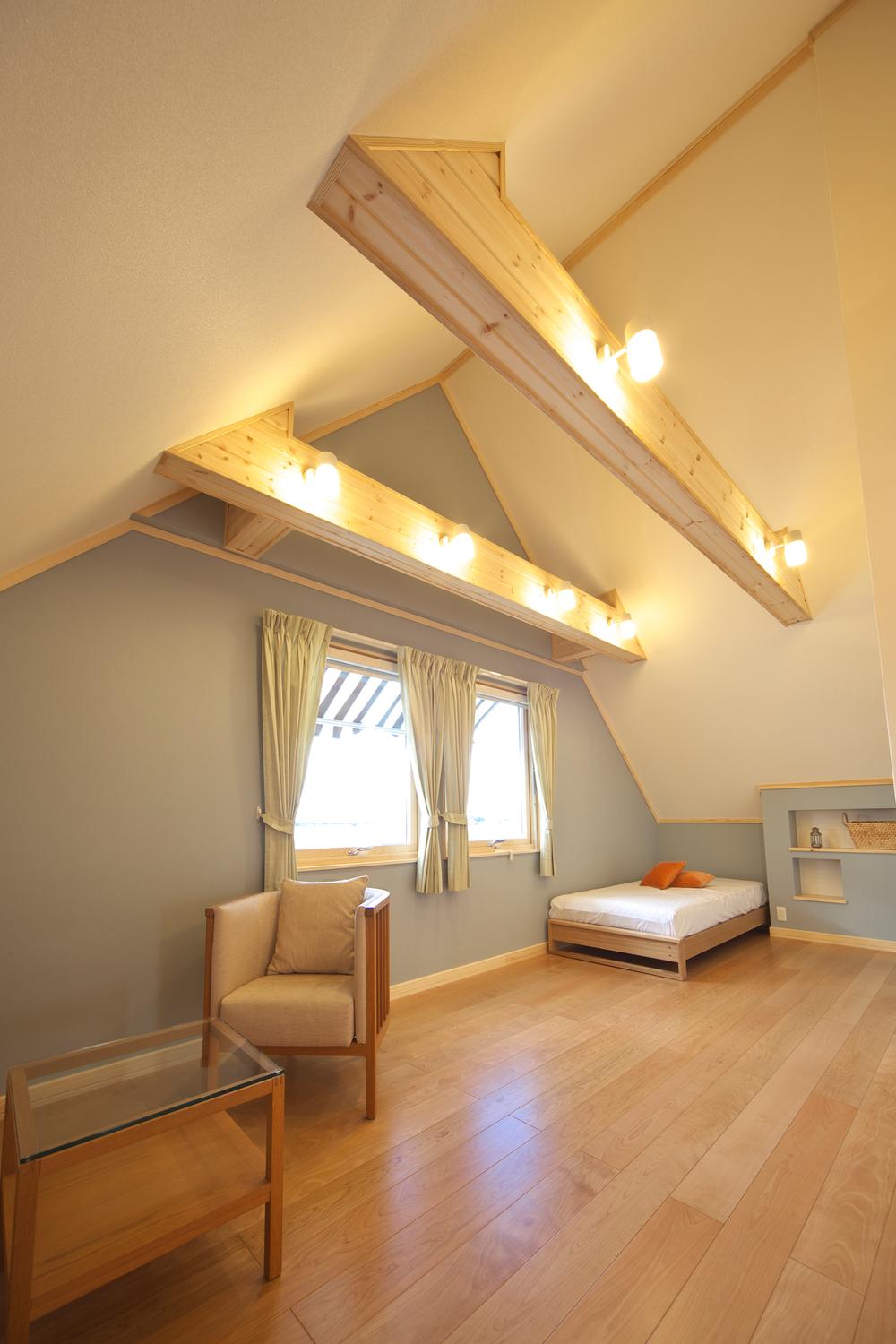 Open second floor that leads to the family room. Future has been designed to be in a private room to put a wall.
ファミリールームとつながるオープンな2階フロア。将来は壁を入れて個室になるよう設計されています。
Otherその他 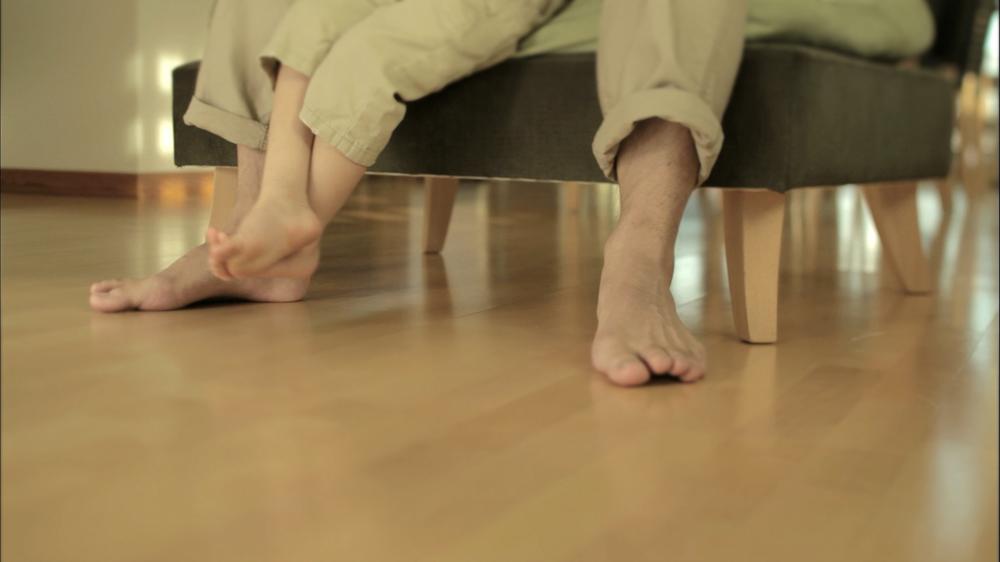 Since under the floor are filled with 20 cm of heat-insulating material, There was the house in one air-conditioned. Because it does not chilly Guests barefoot even in winter.
床下に20センチの断熱材を充填してあるため、エアコン1台で家中あったか。底冷えしないので冬でも素足で過ごせます。
Other introspectionその他内観 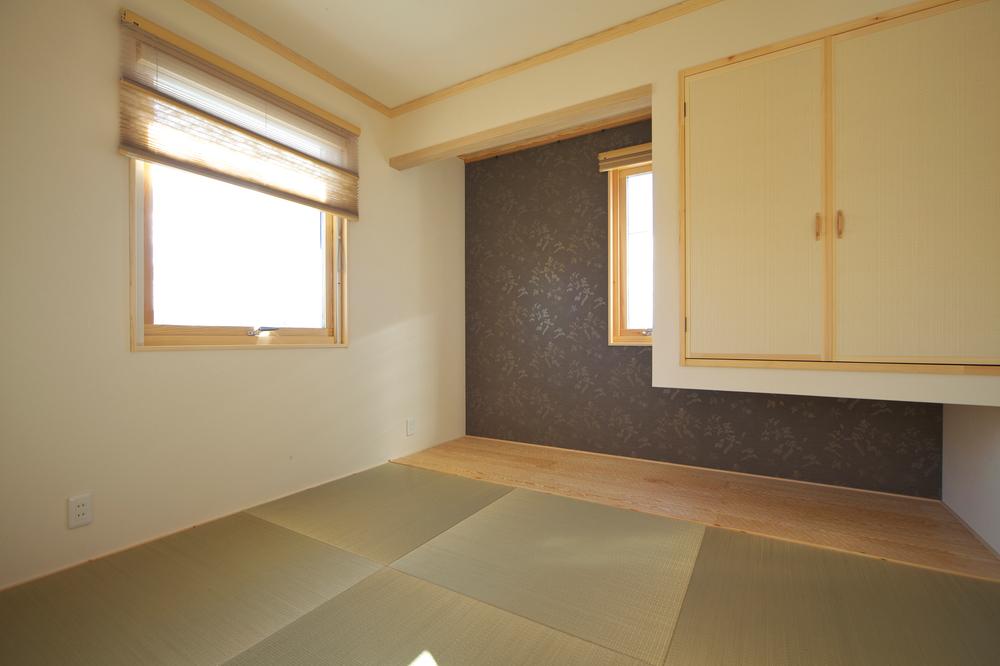 Japanese-style room leading to the living room is finished with modern Ryukyu tatami and chic wallpaper.
リビングにつながる和室は琉球畳とシックな壁紙でモダンに仕上げました。
Livingリビング 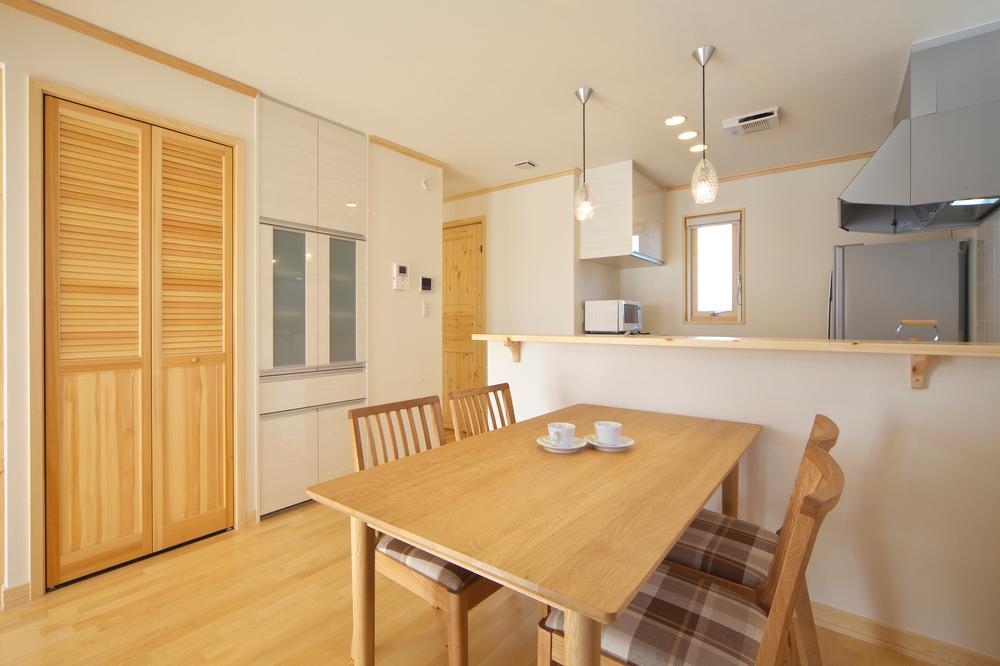 L-shaped kitchen that can be face-to-face to dining. It is convenient and can store plenty in the storage space, which is provided by purpose.
ダイニングにも対面できるL型キッチン。目的別に備えられた収納スペースにはたっぷり収納できて便利です。
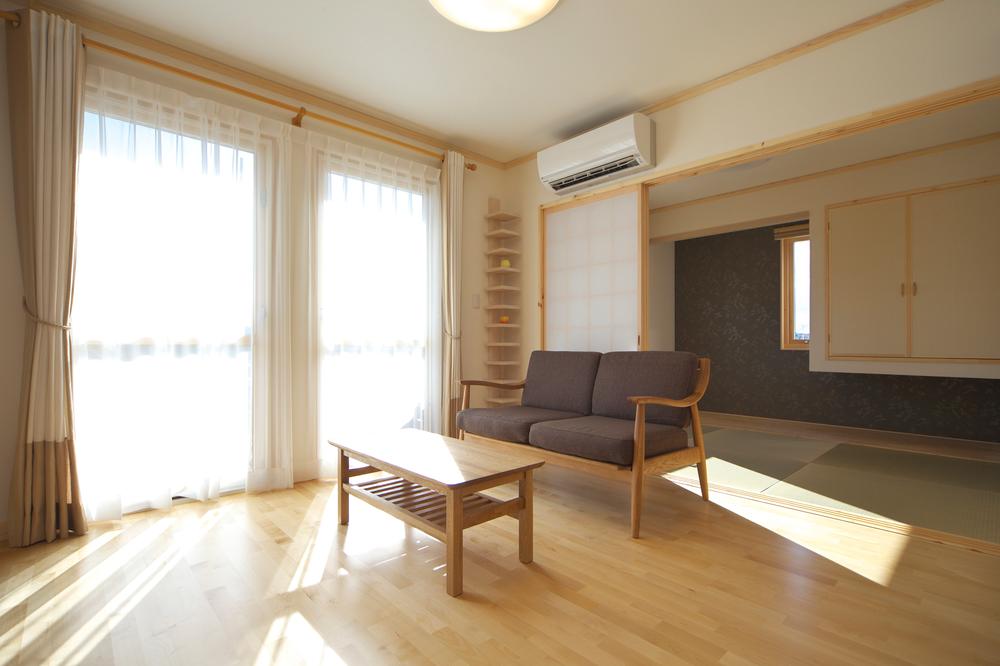 In the floor plan of the stroll, First floor will warm up with a single air conditioning. Day preeminent of living.
回遊式の間取りで、エアコン1台で1階フロアが暖まります。日当たり抜群のリビングです。
Floor plan間取り図 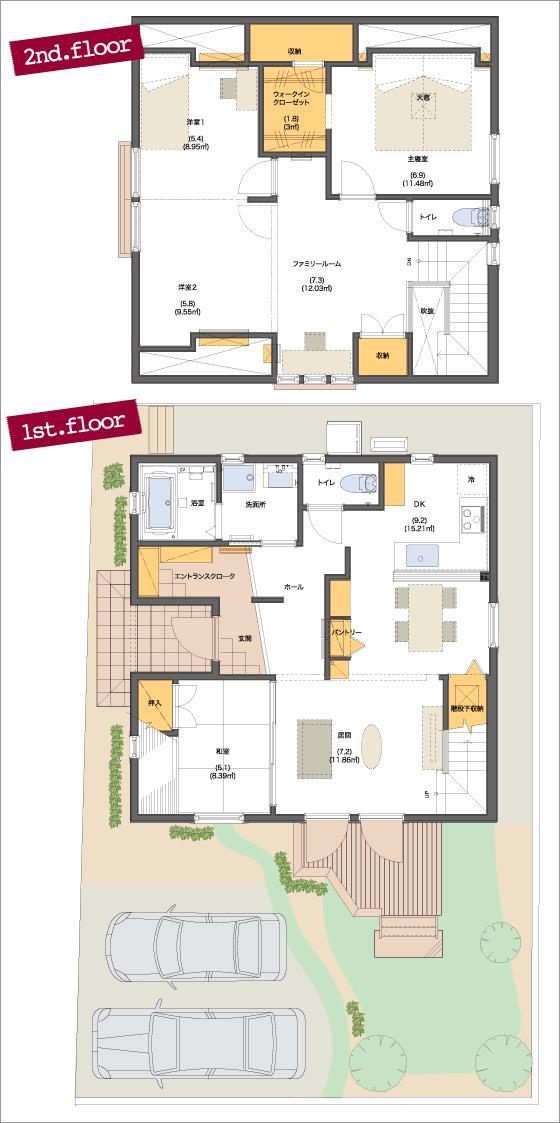 43,700,000 yen, 4LDK, Land area 155.99 sq m , While building area 114.19 sq m compact was also taking advantage of the performance of high-gas-tight high thermal insulation of the Sweden House, Is an open floor plan.
4370万円、4LDK、土地面積155.99m2、建物面積114.19m2 コンパクトながらもスウェーデンハウスの高気密高断熱の性能を活かした、オープンな間取りです。
Bathroom浴室 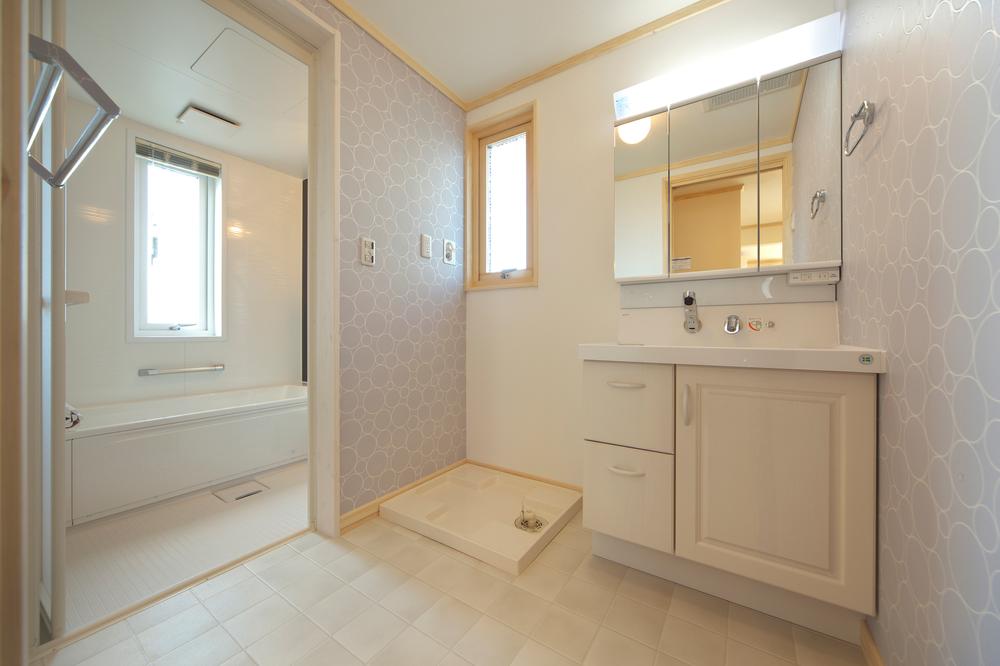 Clean and full of a feeling of vanity space. Vanity and unified wallpaper in pale shades is a sophisticated atmosphere.
清潔感あふれる洗面スペース。淡い色合いで統一された壁紙と洗面化粧台は洗練された雰囲気です。
Toiletトイレ 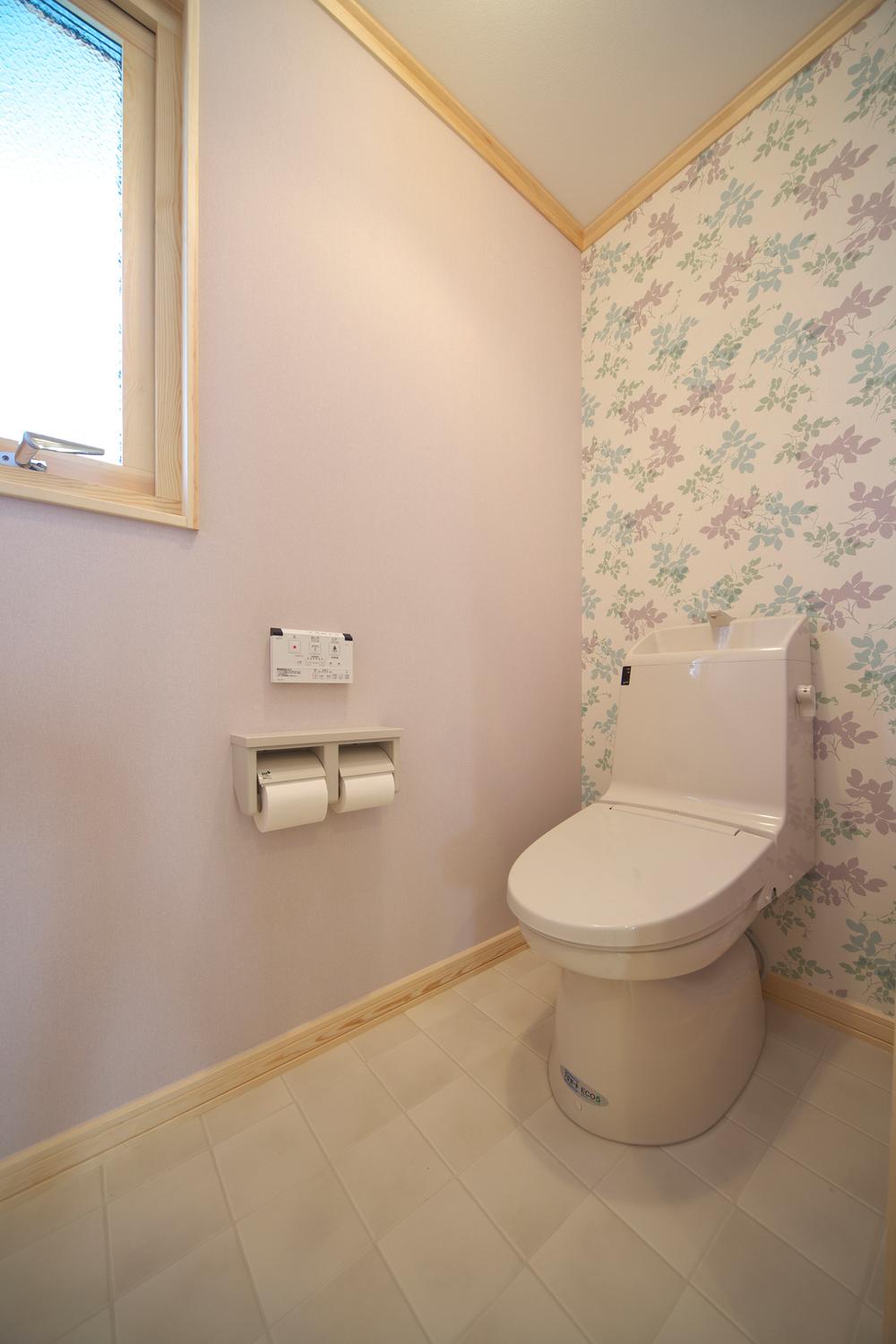 Toilet space the sense of interior coordinator shines.
インテリアコーディネーターのセンスが光るトイレスペース。
Bathroom浴室 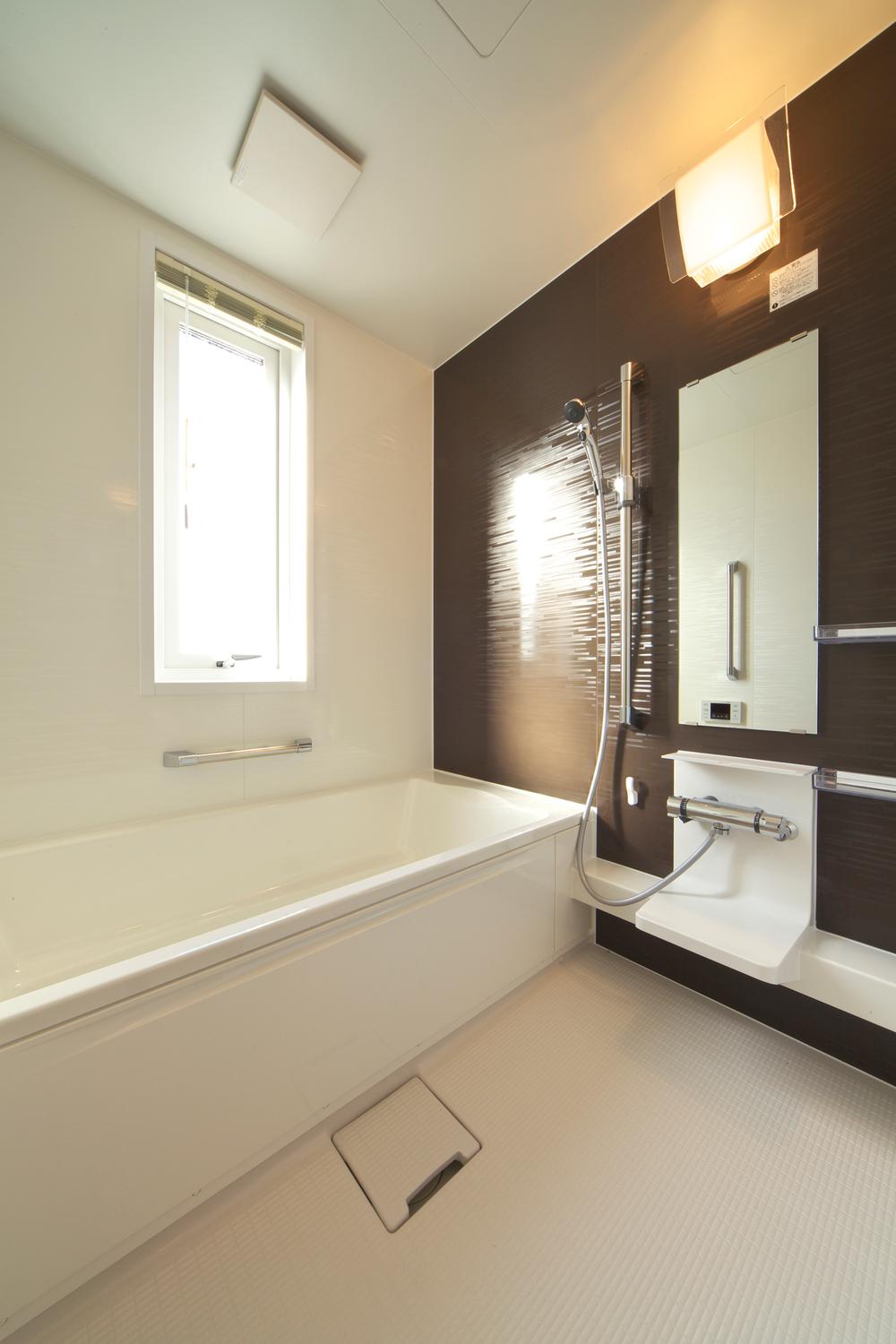 Stylish bathroom.
スタイリッシュなバスルーム。
Supermarketスーパー 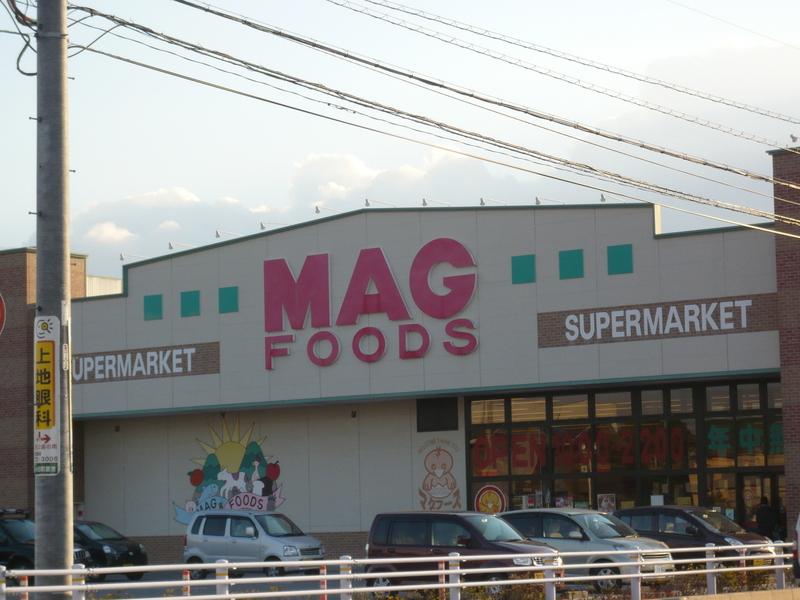 Magufuzu until Koda shop 609m
マグフーズ幸田店まで609m
Home centerホームセンター  Keiyo Deitsu to Kota shop 382m
ケーヨーデイツー幸田店まで382m
Otherその他 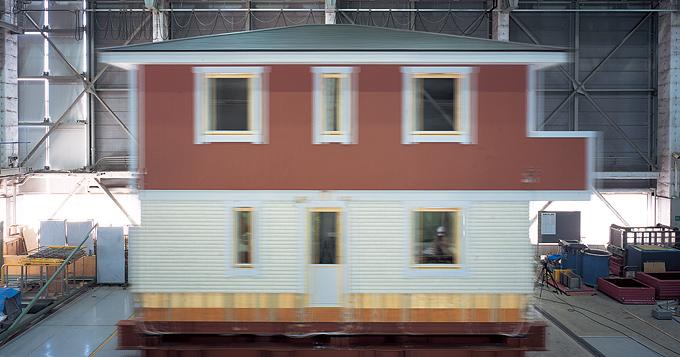 Thick walls and floor ・ It employs a unique mono box structure to make in terms of the hut. It distributes received the shaking of an earthquake in terms. Also uses the structural material of 1.6 times the thickness of the 2 × 4.
厚い壁と床・小屋の面でつくる独自のモノボックス構造を採用。地震の揺れを面で受け止め分散します。また2×4の1.6倍の太さの構造材を使用しています。
Home centerホームセンター  122m until EDION Koda shop
エディオン幸田店まで122m
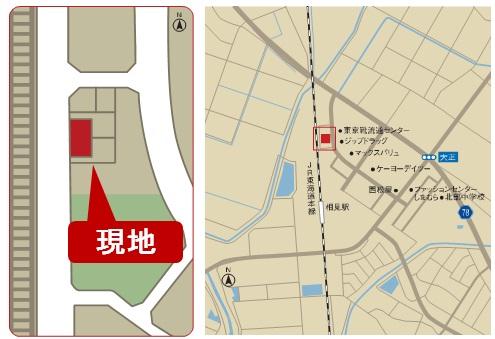 Local guide map
現地案内図
Otherその他 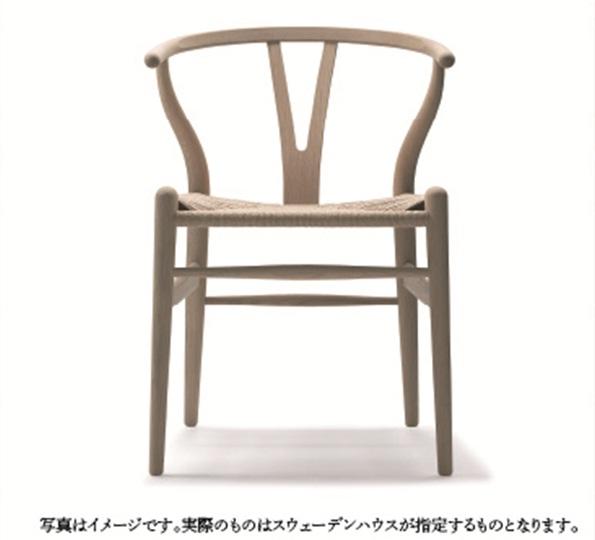 Customers in Y Chair the first leg entitled gift was purchased by March 31, 2014
2014年3月31日までにご購入いただいたお客様にY Chairを1脚もれなくプレゼント
Supermarketスーパー  Maxvalu until Koda shop 261m
マックスバリュ幸田店まで261m
Drug storeドラッグストア 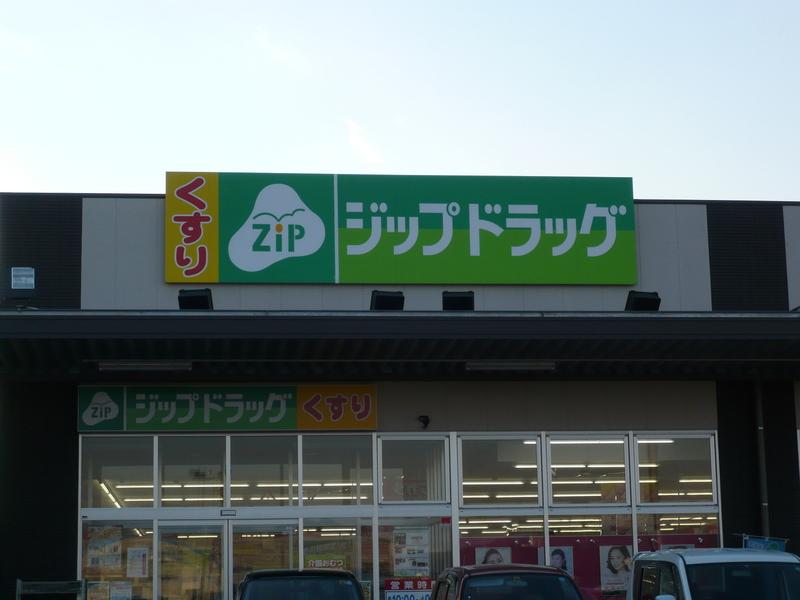 147m to zip drag Koda shop
ジップドラッグ幸田店まで147m
Junior high school中学校  Kota-cho, 808m to stand north junior high school
幸田町立北部中学校まで808m
Primary school小学校 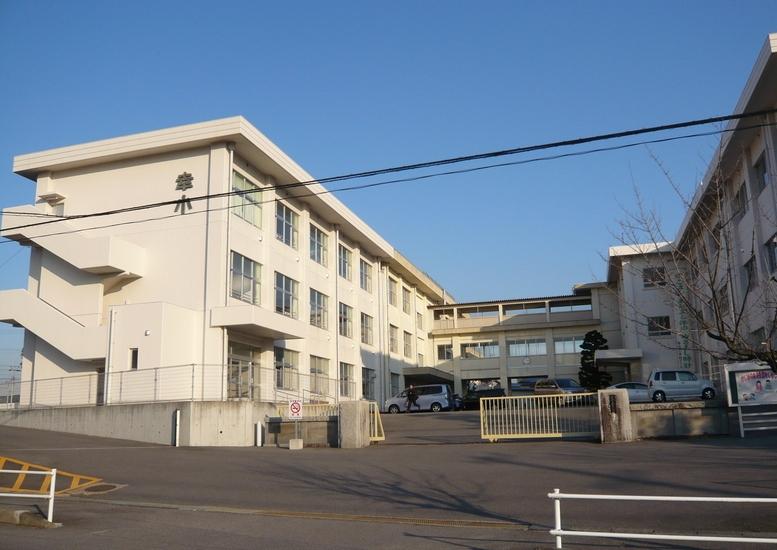 Kota Municipal Koda to elementary school 2085m
幸田町立幸田小学校まで2085m
Location
| 



























