New Homes » Tokai » Aichi Prefecture » Obu
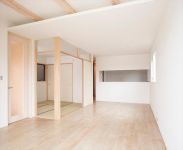 
| | Aichi Prefecture Obu 愛知県大府市 |
| JR Tokaido Line "Republic" walk 14 minutes JR東海道本線「共和」歩14分 |
| [Forest Notes Obu Republic west of house Part7] 13 House is born in the atmosphere of the seller property in the land readjustment area bright and airy town! 【フォレストノート 大府市 共和西の家 Part7】 売主物件土地区画整理地内明るく開放的な街の雰囲気に13邸が誕生! |
| ○ feature construction housing performance with evaluation, Design house performance with evaluation, Measures to conserve energy, Long-term high-quality housing, Solar power system, Pre-ground survey, Parking two Allowed, Immediate Available, Energy-saving water heaters, Facing south, System kitchen, Bathroom Dryer, All room storage, Siemens south road, LDK15 tatami mats or more, Washbasin with shower, Face-to-face kitchen, Barrier-free, Toilet 2 places, Bathroom 1 tsubo or more, 2-story, South balcony, Double-glazing, Warm water washing toilet seat, Nantei, Underfloor Storage, The window in the bathroom, TV monitor interphone, High-function toilet, IH cooking heater, Dish washing dryer, Walk-in closet, Water filter, City gas, Floor heating ● Other inquiries about property is, Please from "document request button" of orange! ○特徴建設住宅性能評価付、設計住宅性能評価付、省エネルギー対策、長期優良住宅、太陽光発電システム、地盤調査済、駐車2台可、即入居可、省エネ給湯器、南向き、システムキッチン、浴室乾燥機、全居室収納、南側道路面す、LDK15畳以上、シャワー付洗面台、対面式キッチン、バリアフリー、トイレ2ヶ所、浴室1坪以上、2階建、南面バルコニー、複層ガラス、温水洗浄便座、南庭、床下収納、浴室に窓、TVモニタ付インターホン、高機能トイレ、IHクッキングヒーター、食器洗乾燥機、ウォークインクロゼット、浄水器、都市ガス、床暖房●そのほか物件に関するお問い合わせは、オレンジ色の「資料請求ボタン」からどうぞ! |
Seller comments 売主コメント | | K Building K棟 | Local guide map 現地案内図 | | Local guide map 現地案内図 | Features pickup 特徴ピックアップ | | Construction housing performance with evaluation / Design house performance with evaluation / Measures to conserve energy / Long-term high-quality housing / Solar power system / Pre-ground survey / Parking two Allowed / Immediate Available / Energy-saving water heaters / Facing south / System kitchen / Bathroom Dryer / All room storage / Siemens south road / LDK15 tatami mats or more / Or more before road 6m / Washbasin with shower / Face-to-face kitchen / Barrier-free / Toilet 2 places / Bathroom 1 tsubo or more / 2-story / South balcony / Double-glazing / Warm water washing toilet seat / Nantei / Underfloor Storage / The window in the bathroom / TV monitor interphone / High-function toilet / IH cooking heater / Dish washing dryer / Walk-in closet / Water filter / City gas / Floor heating 建設住宅性能評価付 /設計住宅性能評価付 /省エネルギー対策 /長期優良住宅 /太陽光発電システム /地盤調査済 /駐車2台可 /即入居可 /省エネ給湯器 /南向き /システムキッチン /浴室乾燥機 /全居室収納 /南側道路面す /LDK15畳以上 /前道6m以上 /シャワー付洗面台 /対面式キッチン /バリアフリー /トイレ2ヶ所 /浴室1坪以上 /2階建 /南面バルコニー /複層ガラス /温水洗浄便座 /南庭 /床下収納 /浴室に窓 /TVモニタ付インターホン /高機能トイレ /IHクッキングヒーター /食器洗乾燥機 /ウォークインクロゼット /浄水器 /都市ガス /床暖房 | Event information イベント情報 | | Local tours (Please be sure to ask in advance) time / 10:00 ~ 17:00 As you can see slowly, We will arrange. Than "Request button", Please inform the tour desired time in advance. 現地見学会(事前に必ずお問い合わせください)時間/10:00 ~ 17:00ゆっくりご覧いただけますよう、手配いたします。「資料請求ボタン」より、事前に見学希望時間をお知らせください。 | Property name 物件名 | | Forest Notes Obu Republic west of house Part7 [Solar power standard! ] Seller Property フォレストノート 大府市 共和西の家 Part7 【太陽光発電標準装備!】 売主物件 | Price 価格 | | 42,500,000 yen ~ 43,800,000 yen 4250万円 ~ 4380万円 | Floor plan 間取り | | 3LDK + 3S (storeroom) ~ 5LDK + 2S (storeroom) 3LDK+3S(納戸) ~ 5LDK+2S(納戸) | Units sold 販売戸数 | | 4 units 4戸 | Total units 総戸数 | | 13 houses 13戸 | Land area 土地面積 | | 120.1 sq m ~ 123.7 sq m (36.33 tsubo ~ 37.41 square meters) 120.1m2 ~ 123.7m2(36.33坪 ~ 37.41坪) | Building area 建物面積 | | 107.39 sq m ~ 115.32 sq m (32.48 tsubo ~ 34.88 square meters) 107.39m2 ~ 115.32m2(32.48坪 ~ 34.88坪) | Driveway burden-road 私道負担・道路 | | South 6.0m 南側6.0m | Completion date 完成時期(築年月) | | In late August 2013 2013年8月下旬 | Address 住所 | | Aichi Prefecture Obu Force-cho, No. 4-126 (corresponding point) / Obu Republic west specific land readjustment business 50 city blocks 9-1 (provisional replotting) 愛知県大府市共西町4-126番(該当地) /大府共和西特定土地区画整理事業50街区9-1(仮換地) | Traffic 交通 | | JR Tokaido Line "Republic" walk 14 minutes JR東海道本線「共和」歩14分
| Related links 関連リンク | | [Related Sites of this company] 【この会社の関連サイト】 | Contact お問い合せ先 | | (Ltd.) Wood Friends TEL: 0800-603-1631 [Toll free] mobile phone ・ Also available from PHS
Caller ID is not notified
Please contact the "saw SUUMO (Sumo)"
If it does not lead, If the real estate company (株)ウッドフレンズTEL:0800-603-1631【通話料無料】携帯電話・PHSからもご利用いただけます
発信者番号は通知されません
「SUUMO(スーモ)を見た」と問い合わせください
つながらない方、不動産会社の方は
| Sale schedule 販売スケジュール | | Funds ・ Also, such as loan of worry, Than "Request button", Please feel free to ask. 資金・ローンのご心配なども、「資料請求ボタン」より、お気軽にお尋ねください。 | Most price range 最多価格帯 | | 42 million yen ・ 43 million yen (each 2 units) 4200万円台・4300万円台(各2戸) | Building coverage, floor area ratio 建ぺい率・容積率 | | Building coverage: 60%, Volume ratio: 150% 建ぺい率:60%、容積率:150% | Time residents 入居時期 | | Immediate available 即入居可 | Land of the right form 土地の権利形態 | | Ownership 所有権 | Structure and method of construction 構造・工法 | | Wooden Galvalume steel Itabuki 2 story 木造ガルバリウム鋼板葺2階建 | Construction 施工 | | Co., Ltd. Wood Friends 株式会社ウッドフレンズ | Use district 用途地域 | | One middle and high 1種中高 | Land category 地目 | | Residential land 宅地 | Overview and notices その他概要・特記事項 | | Building confirmation number: No. H24 confirmation architecture Love Kenjuse No. 25733 other ※ Completion date ・ Move-in day the first phase ・ Different in the second phase. 建築確認番号:第H24確認建築愛建住セ25733号 他 ※完成日・入居日は第1期・第2期で異なります。 | Company profile 会社概要 | | <Seller> Minister of Land, Infrastructure and Transport (3) No. 006013 (Corporation) Aichi Prefecture Building Lots and Buildings Transaction Business Association Tokai Real Estate Fair Trade Council member (Ltd.) Wood Friends Yubinbango460-0008 Sakae, Naka-ku, Nagoya, Aichi Prefecture 4-5-3 <売主>国土交通大臣(3)第006013号(公社)愛知県宅地建物取引業協会会員 東海不動産公正取引協議会加盟(株)ウッドフレンズ〒460-0008 愛知県名古屋市中区栄4-5-3 |
Livingリビング 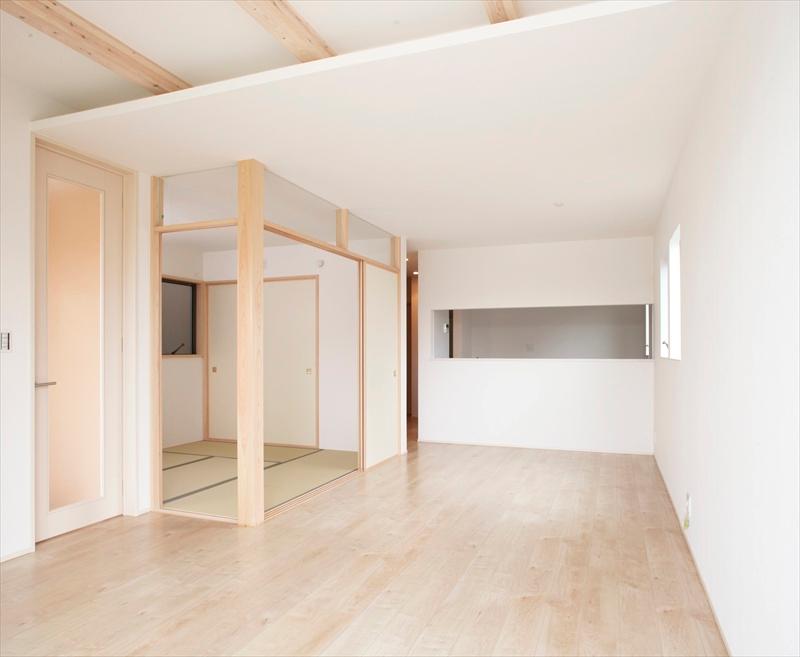 I Building Living Living Considering the housework efficiency and communication, Flow line to excursion will produce a spread in space.
I棟リビングリビング: 家事効率とコミュニケーションを考えた、回遊する動線が空間に広がりを演出します。
Non-living roomリビング以外の居室 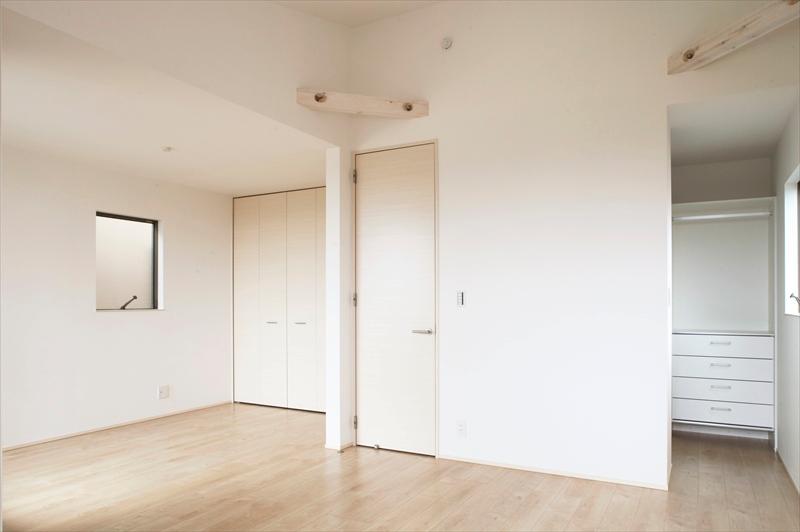 Time I Building Master Bedroom child is small, Everyone together a wide bedroom. You can use it to flexible.
I棟主寝室お子様が小さな頃は、みんな一緒の広い寝室に。フレキシブルにお使いいただけます。
Floor plan間取り図 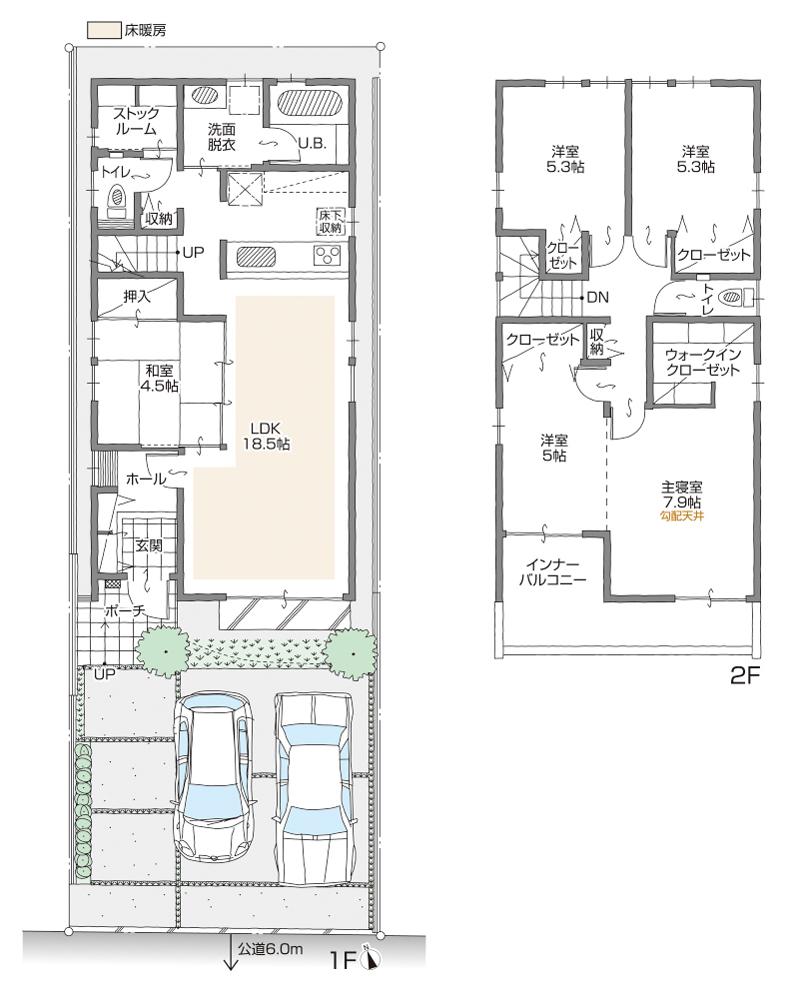 (I Building), Price 43,800,000 yen, 5LDK+2S, Land area 123.7 sq m , Building area 115.32 sq m
(I棟)、価格4380万円、5LDK+2S、土地面積123.7m2、建物面積115.32m2
Non-living roomリビング以外の居室 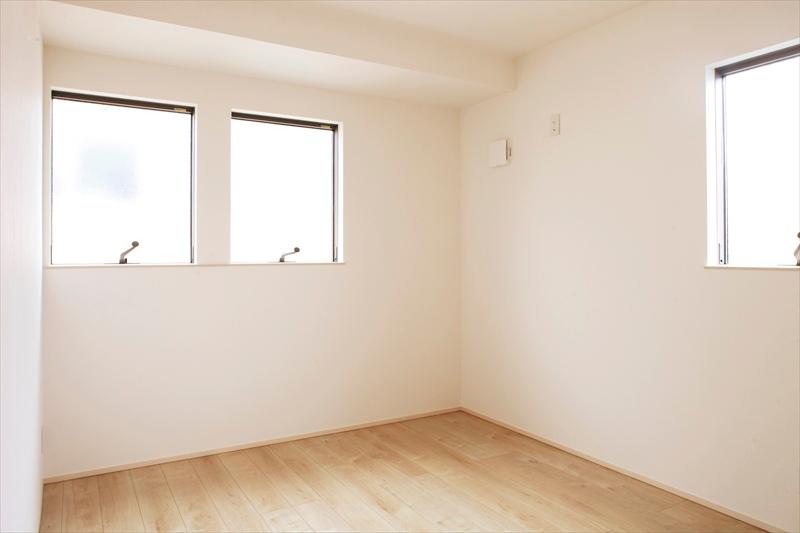 It is a bright room at the I building Western-style two-sided lighting.
I棟洋室2面採光で明るいお部屋です。
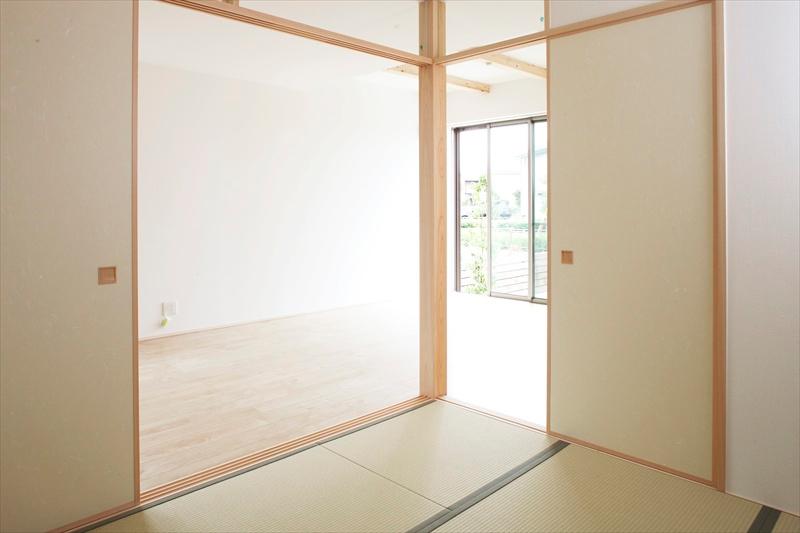 You can use it as I building Japanese-style rooms and relaxation space.
I棟和室客室やくつろぎの空間としてお使いいただけます。
Livingリビング 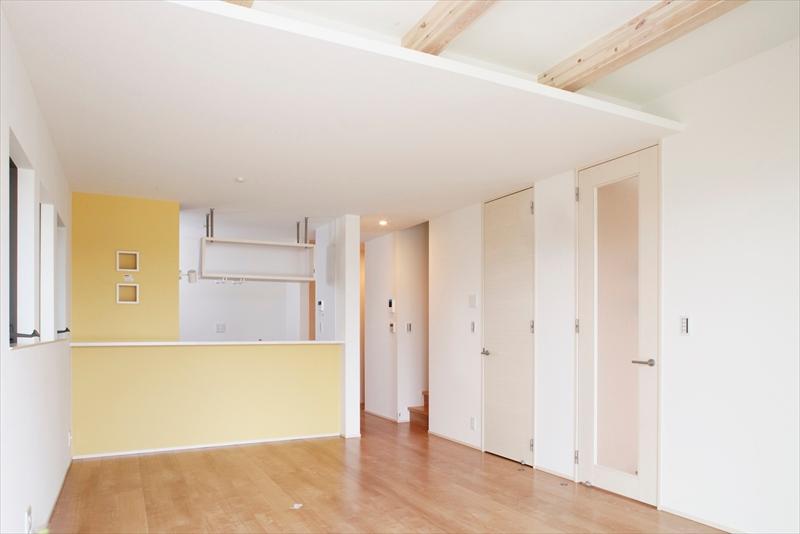 Fun space that is also a change while there is L Building living a sense of unity. Everyone will enjoy the natural gathering gatherings.
L棟リビング一体感がありながらも変化のある楽しい空間。みんなが自然に集まり団欒が楽しめます。
Non-living roomリビング以外の居室 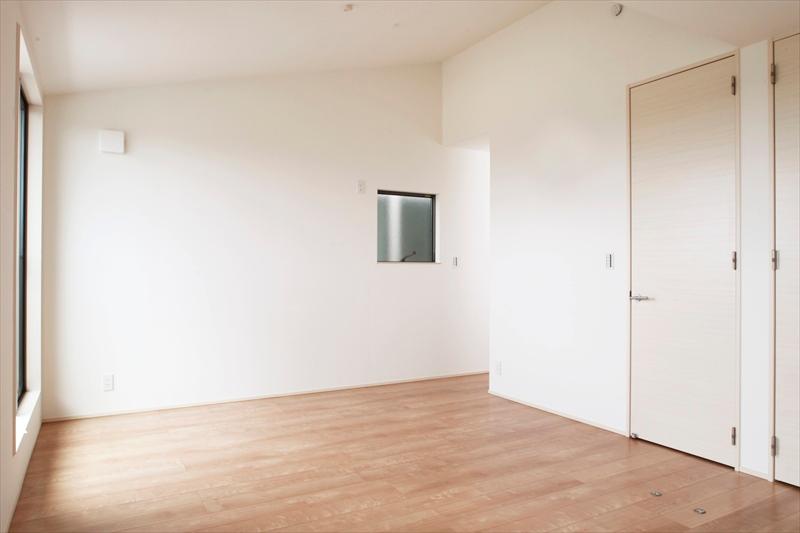 The main bedroom of the L Building Master Bedroom gradient ceiling open space. future, Was to partition can be a two-door 1 Room.
L棟主寝室勾配天井の主寝室は開放的な空間。将来、間仕切りできる2ドア1ルームにしました。
Floor plan間取り図 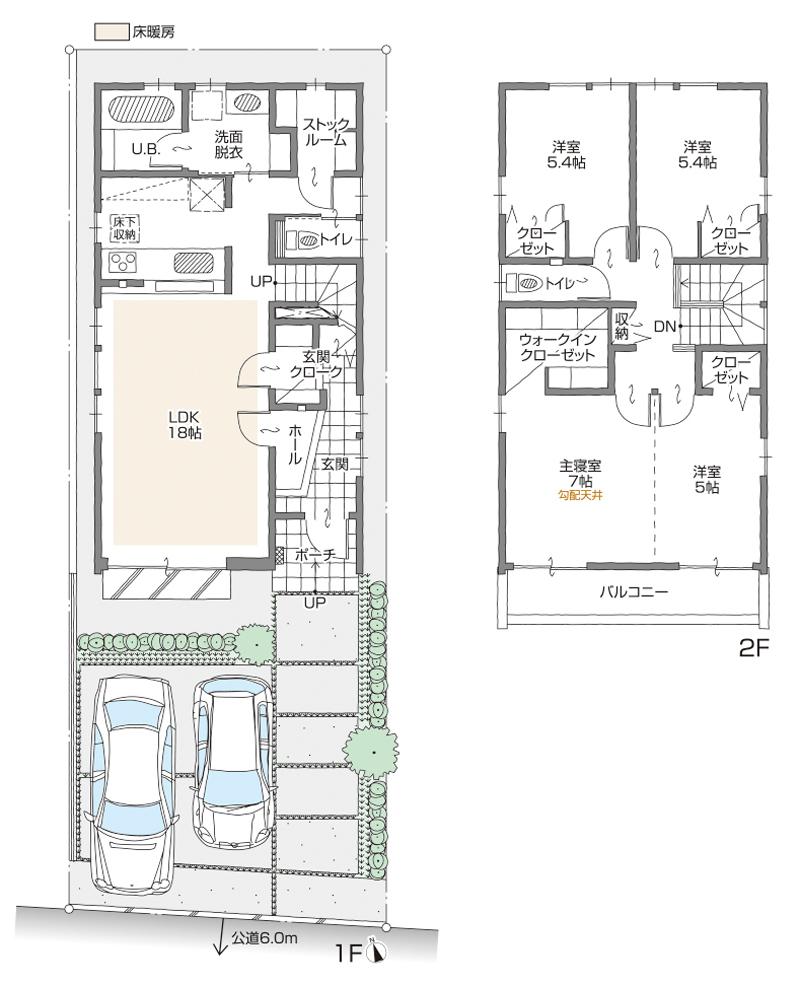 (L Building), Price 42,500,000 yen, 4LDK+3S, Land area 120.1 sq m , Building area 107.39 sq m
(L棟)、価格4250万円、4LDK+3S、土地面積120.1m2、建物面積107.39m2
Kitchenキッチン 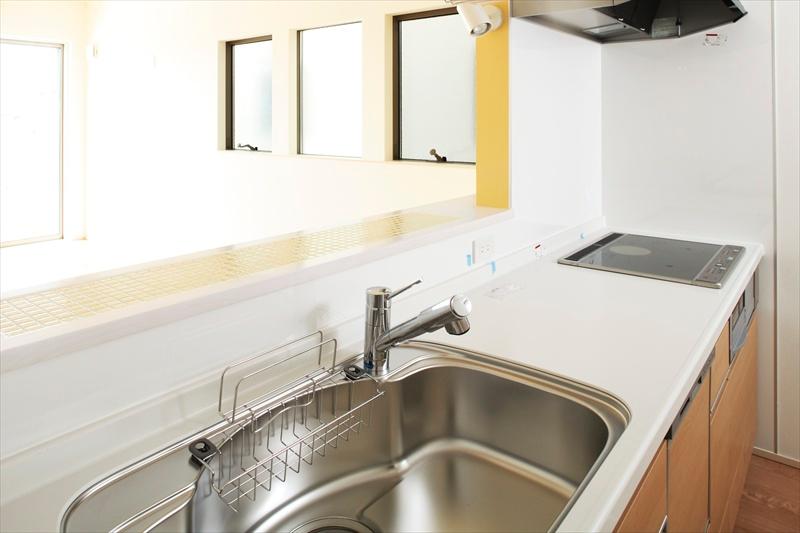 L Building kitchen face-to-face accent tiles of the kitchen is also useful in the delivery, etc. of the pot
L棟キッチン対面キッチンのアクセントタイルは鍋の受け渡し等にも便利です
Non-living roomリビング以外の居室 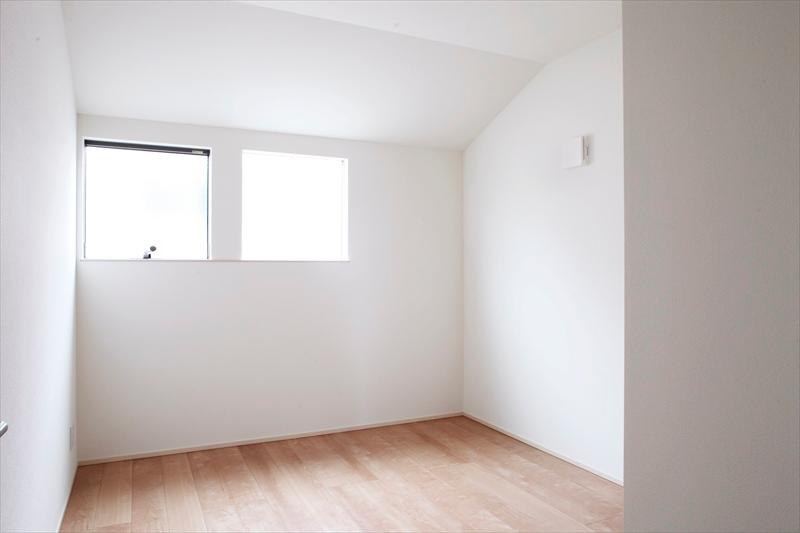 It captures the light in the L Building Western-style two window.
L棟洋室ふたつの窓で光を取り込みます。
Local appearance photo現地外観写真 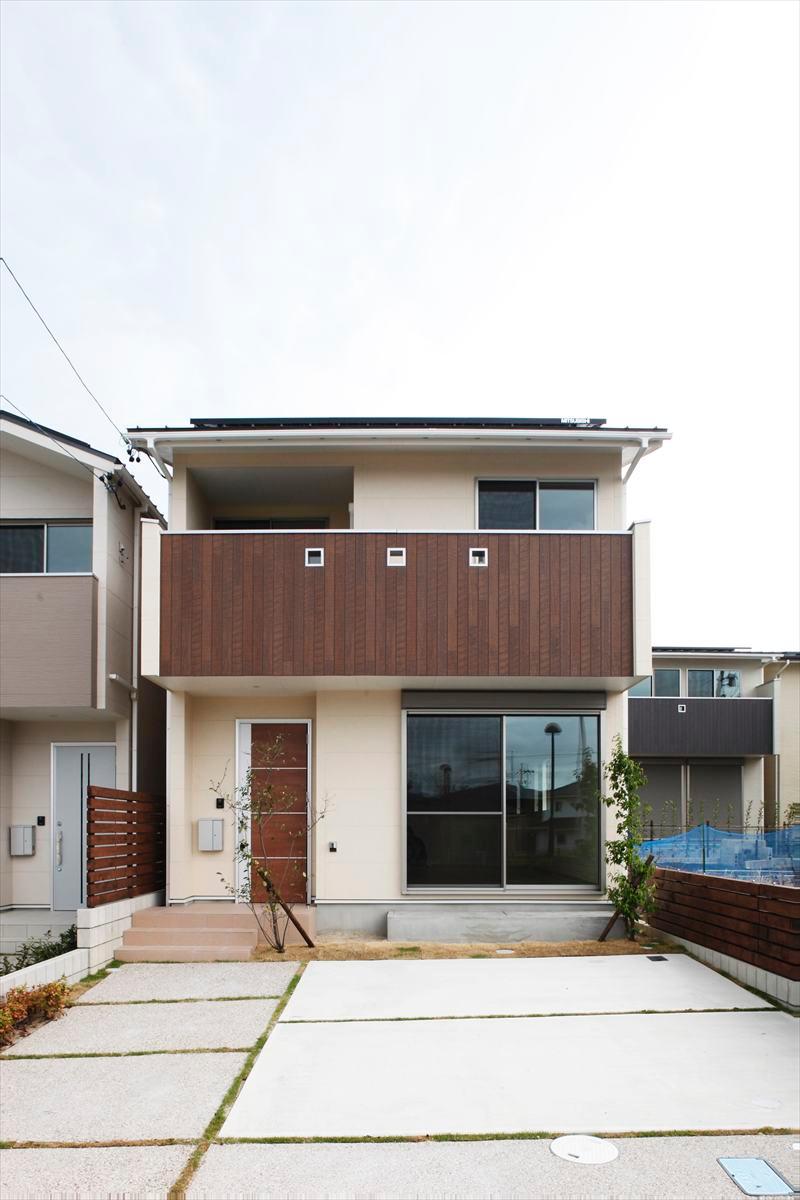 I Togaikan photo ※ 2013 / 9 / 4 shooting
I棟外観写真 ※2013/9/4撮影
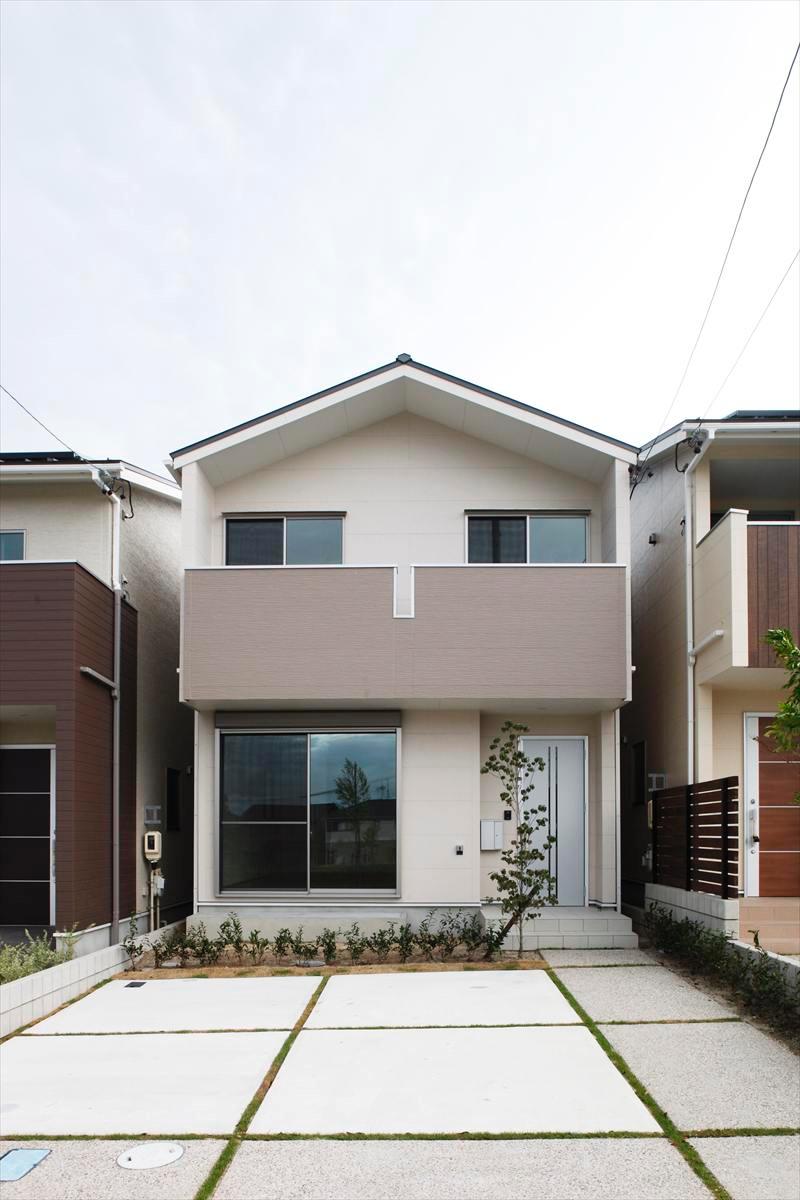 J Togaikan photo
J棟外観写真
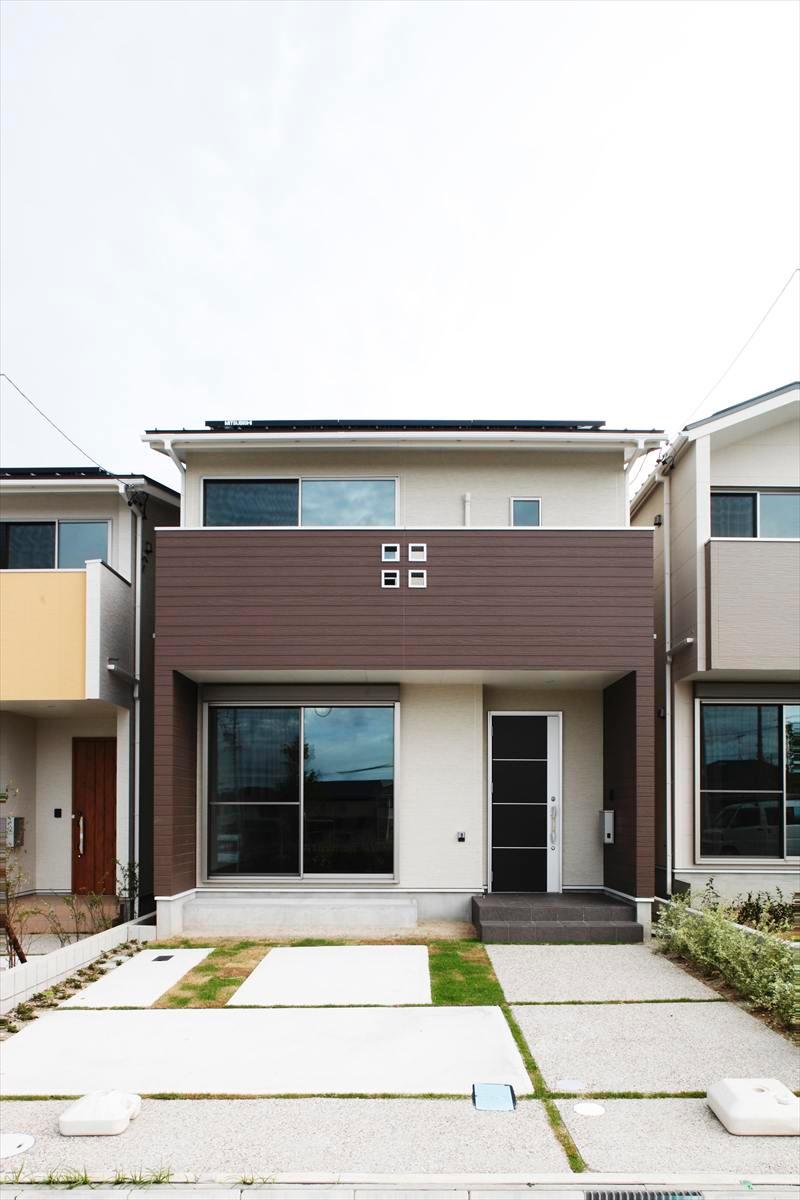 K Togaikan photo
K棟外観写真
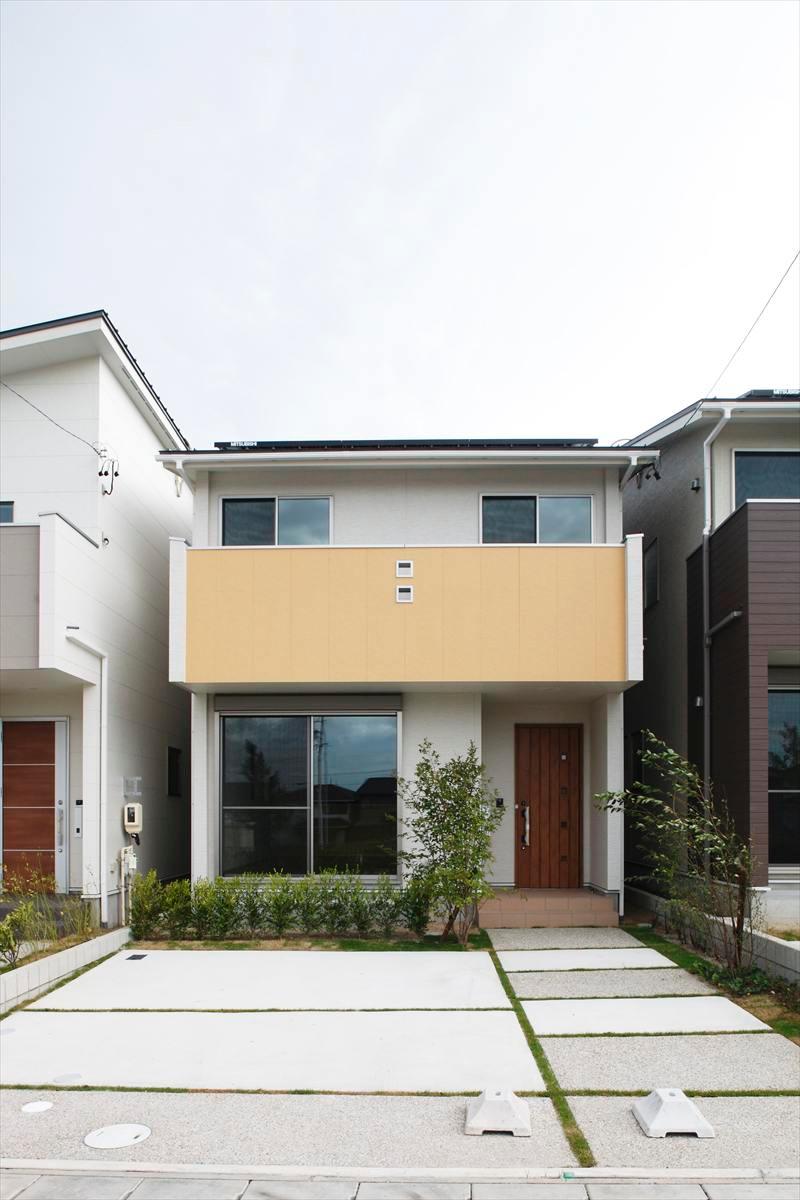 L Togaikan photo
L棟外観写真
Livingリビング 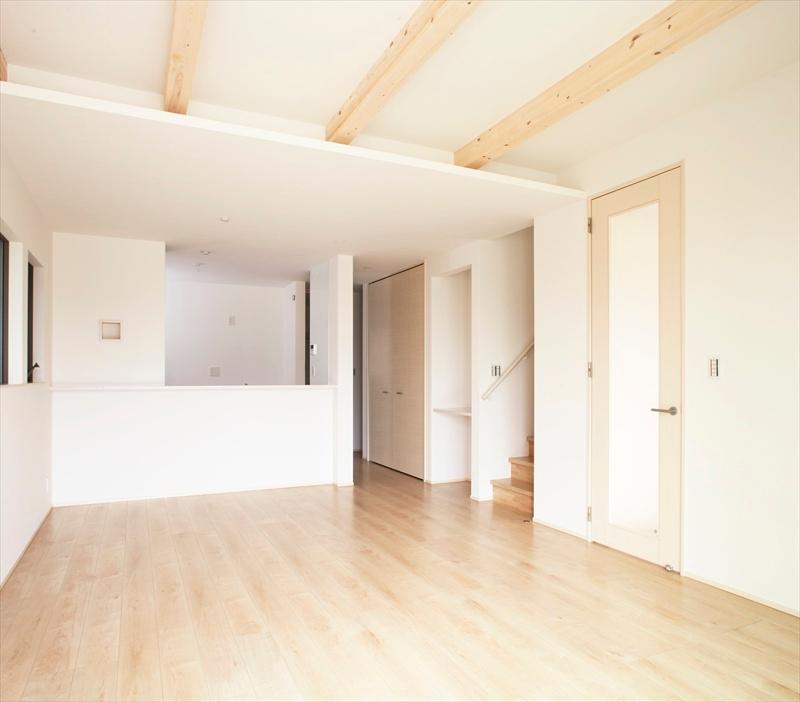 J Building Living
J棟リビング
Floor plan間取り図 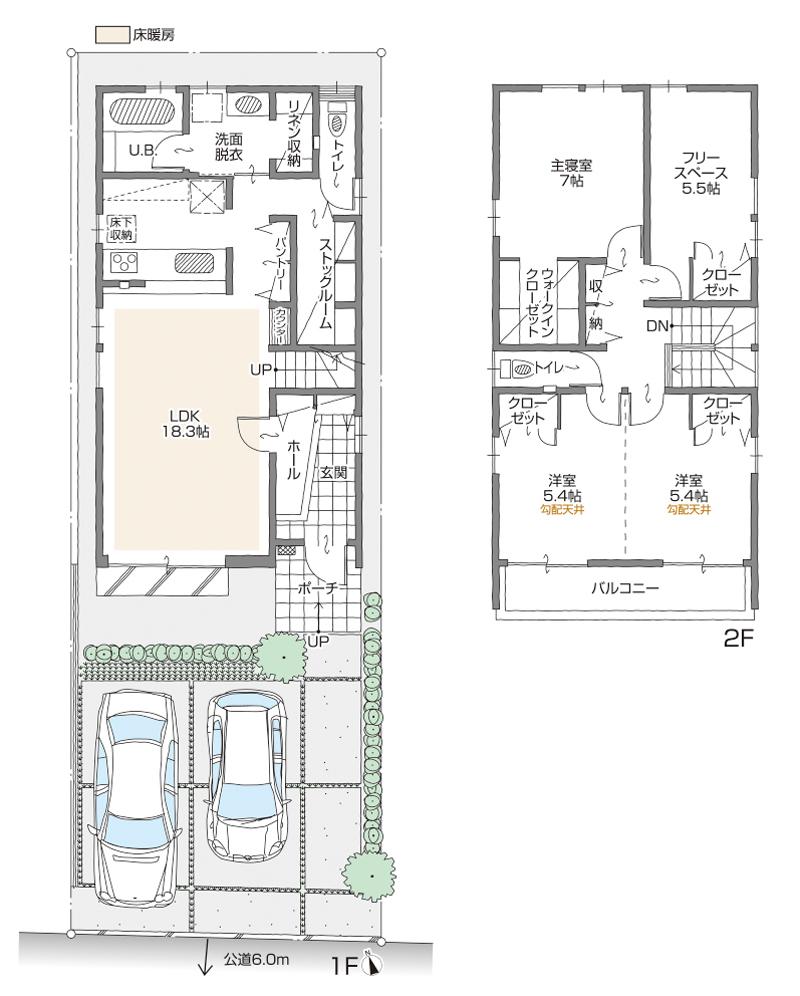 (J Building), Price 42,800,000 yen, 3LDK+3S, Land area 122.11 sq m , Building area 108.49 sq m
(J棟)、価格4280万円、3LDK+3S、土地面積122.11m2、建物面積108.49m2
Livingリビング 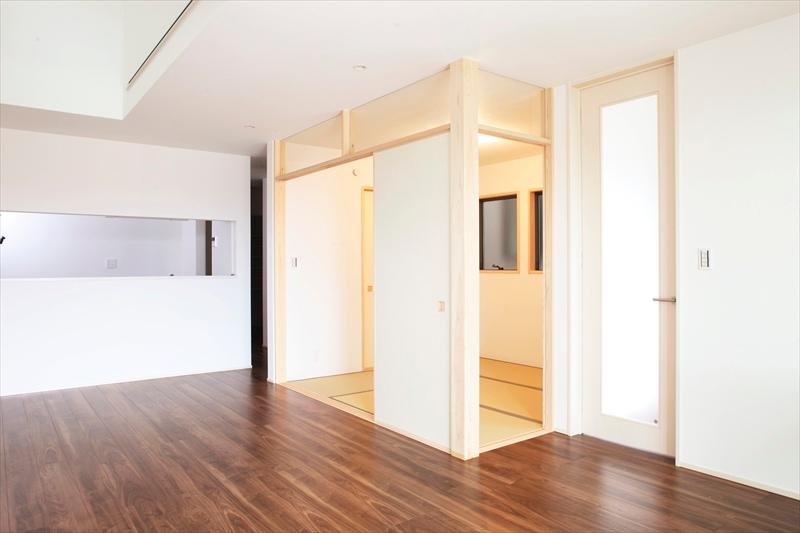 K Building Living
K棟リビング
Floor plan間取り図 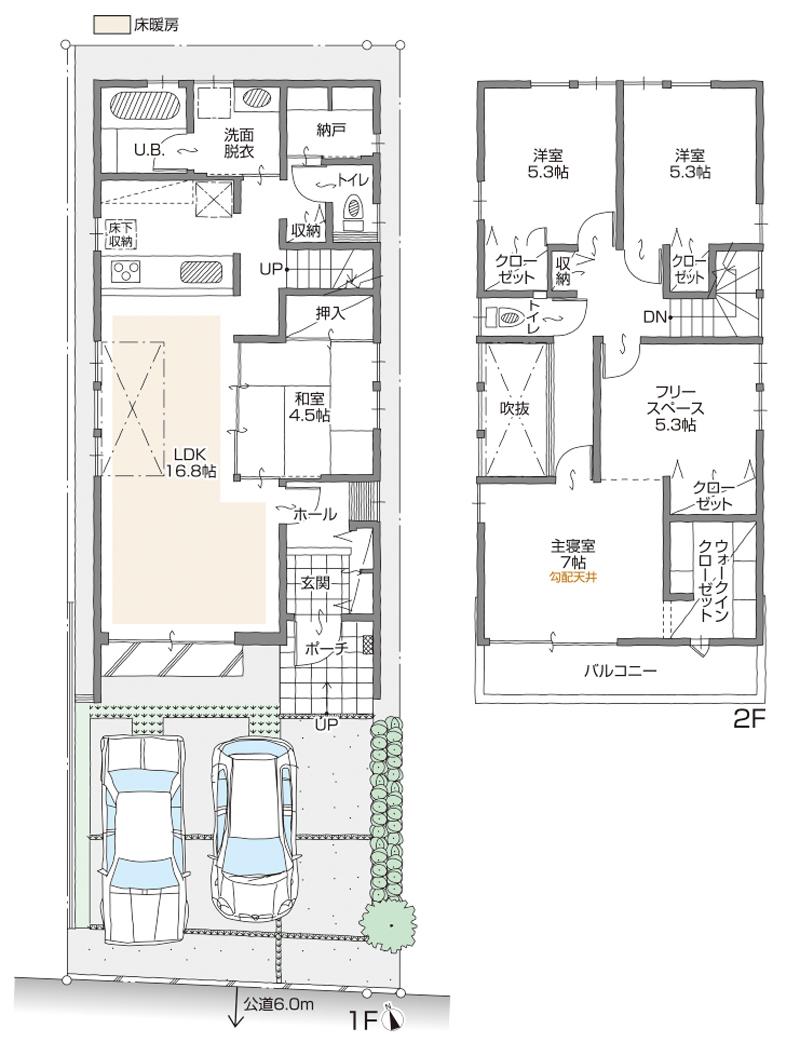 (K Building), Price 43,500,000 yen, 4LDK+3S, Land area 120.69 sq m , Building area 114.7 sq m
(K棟)、価格4350万円、4LDK+3S、土地面積120.69m2、建物面積114.7m2
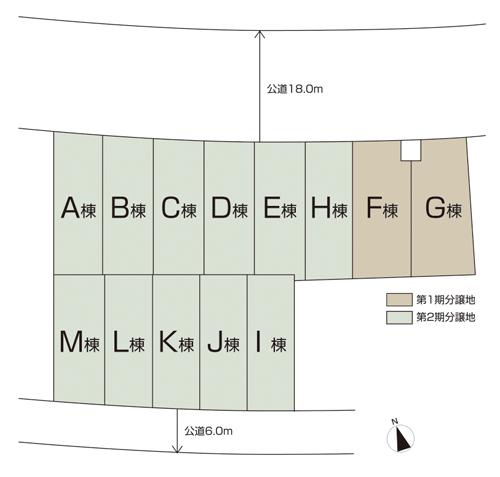 The entire compartment Figure
全体区画図
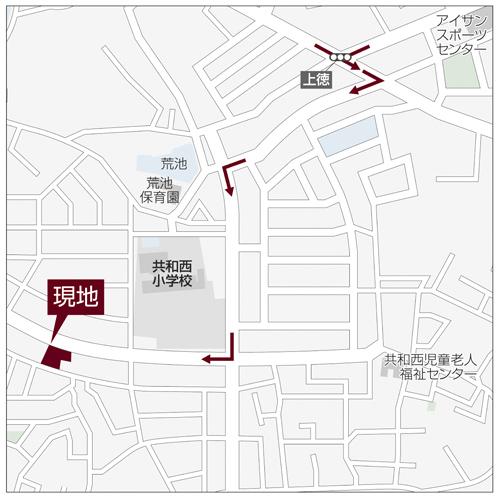 Local guide map
現地案内図
Otherその他 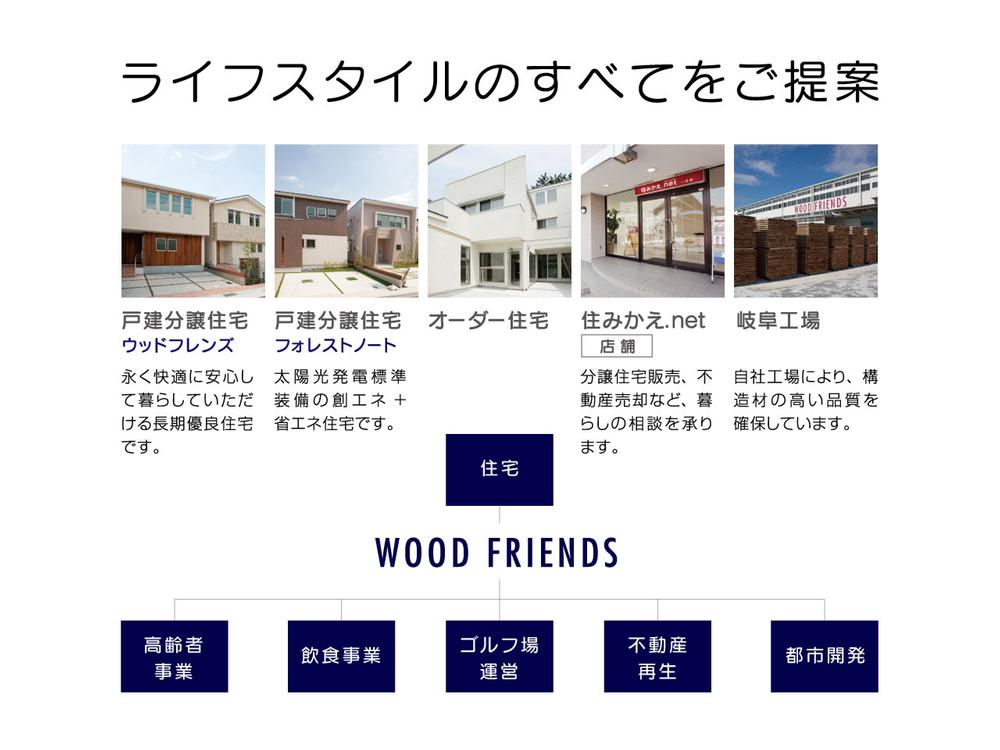 Wood Friends Company
ウッドフレンズ会社概要
Kitchenキッチン 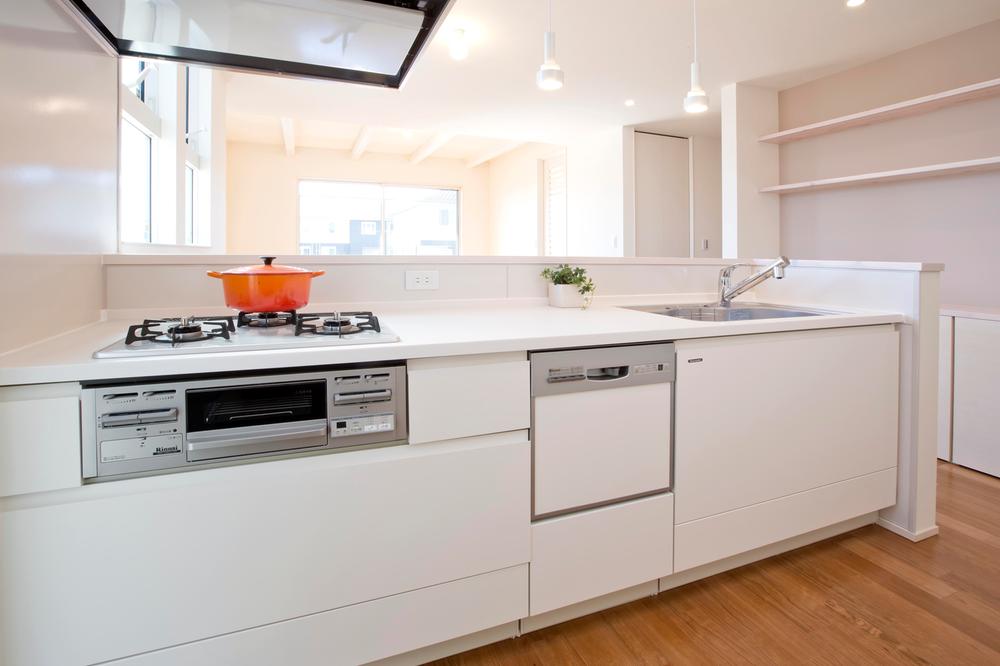 ※ Same specifications image
※同仕様イメージ
Wash basin, toilet洗面台・洗面所 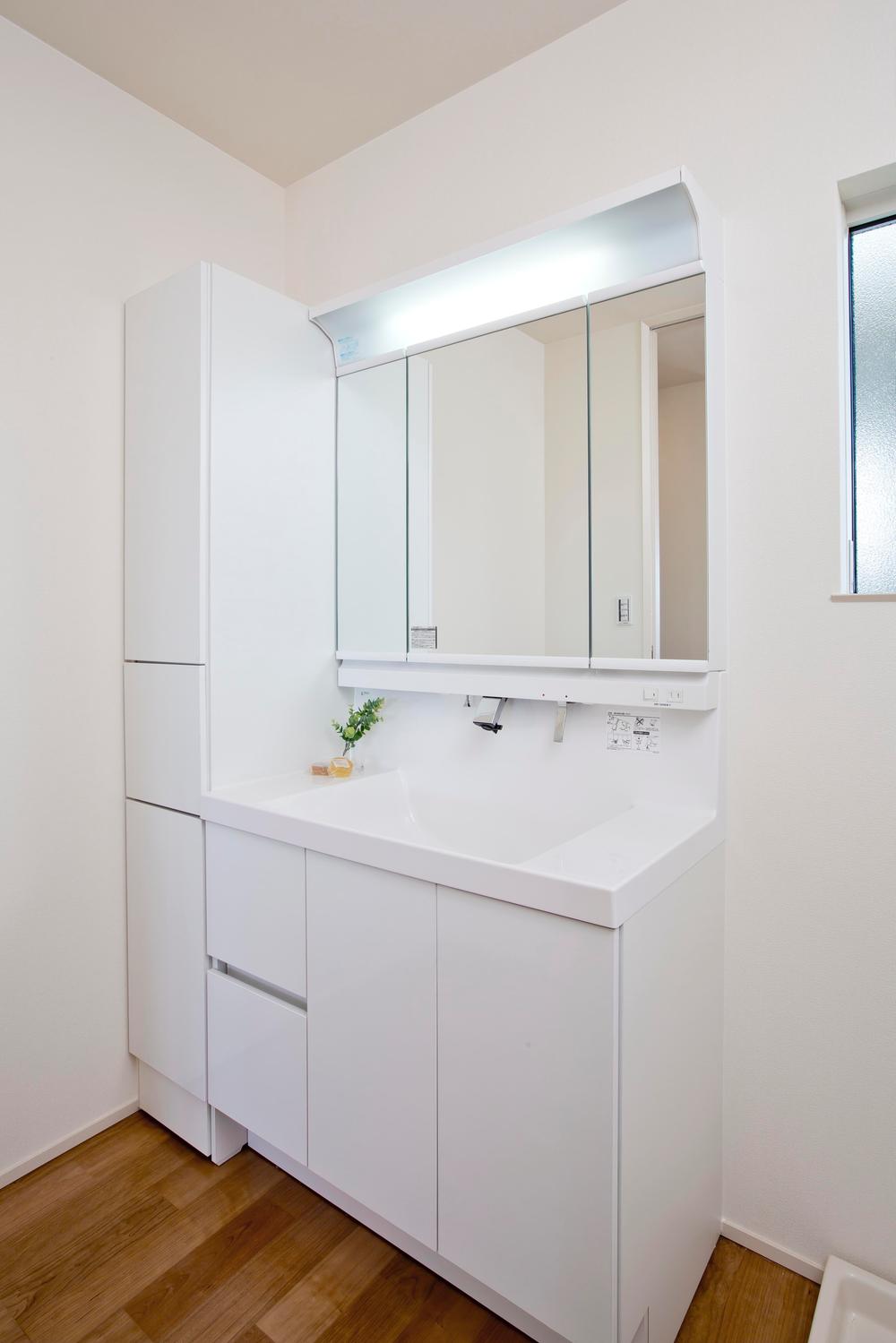 ※ Same specifications image
※同仕様イメージ
Bathroom浴室 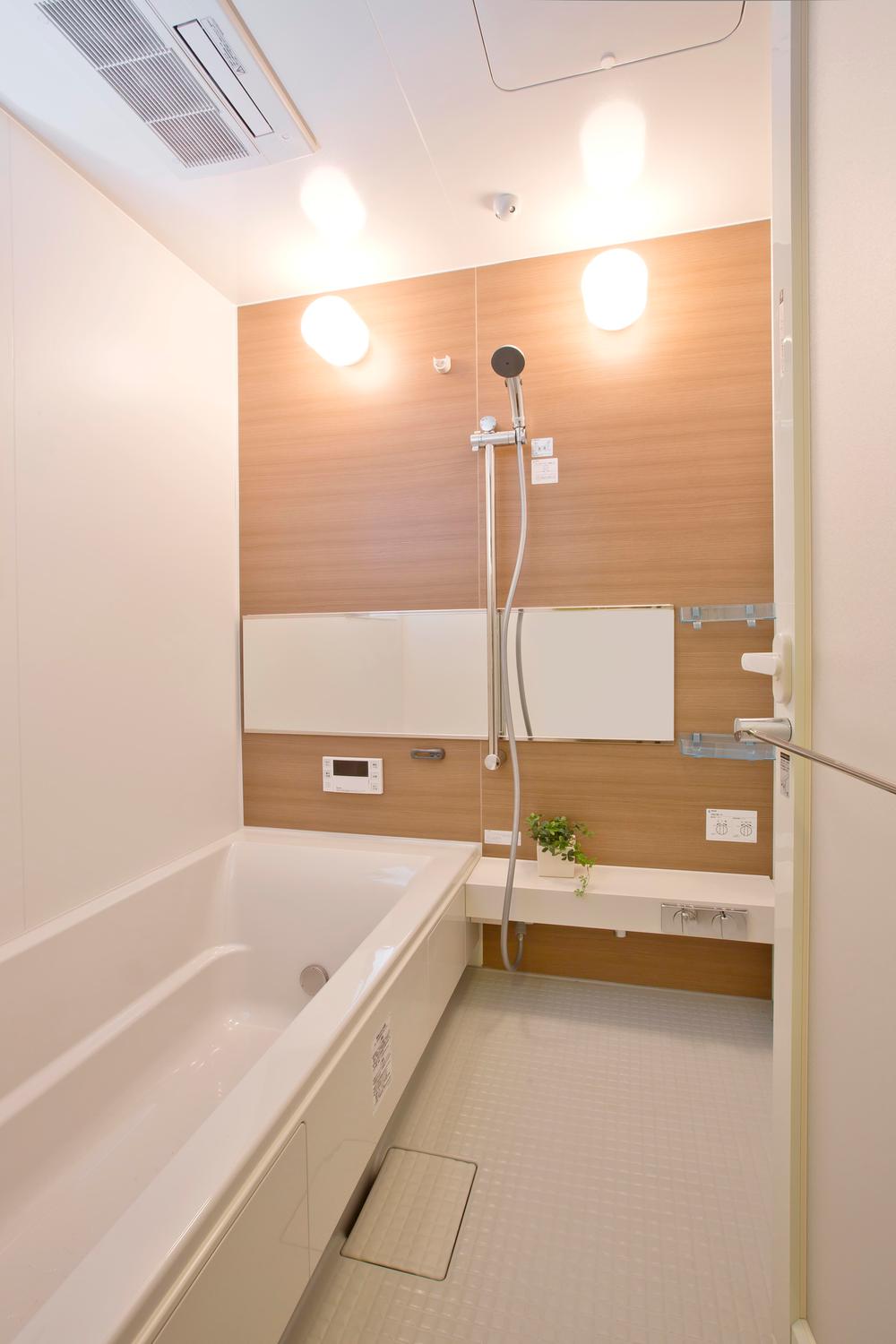 ※ Same specifications image
※同仕様イメージ
Toiletトイレ 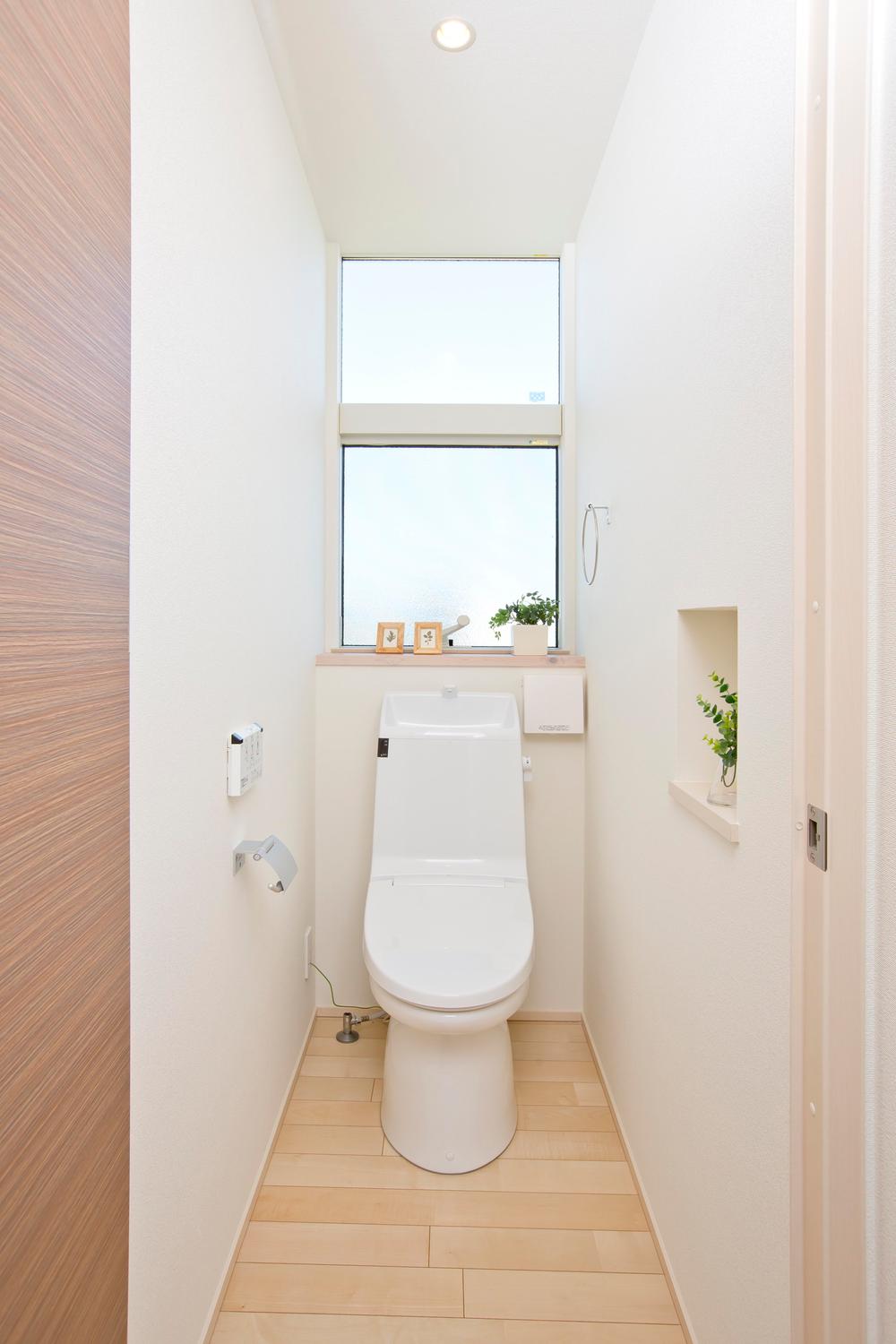 ※ Same specifications image
※同仕様イメージ
Other Equipmentその他設備 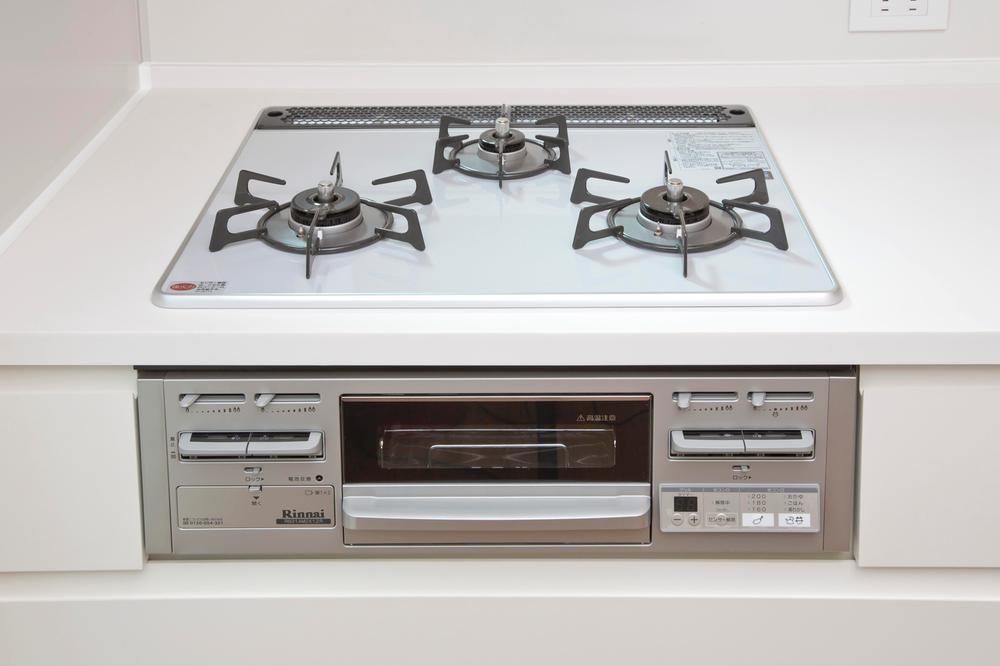 ※ Same specifications image
※同仕様イメージ
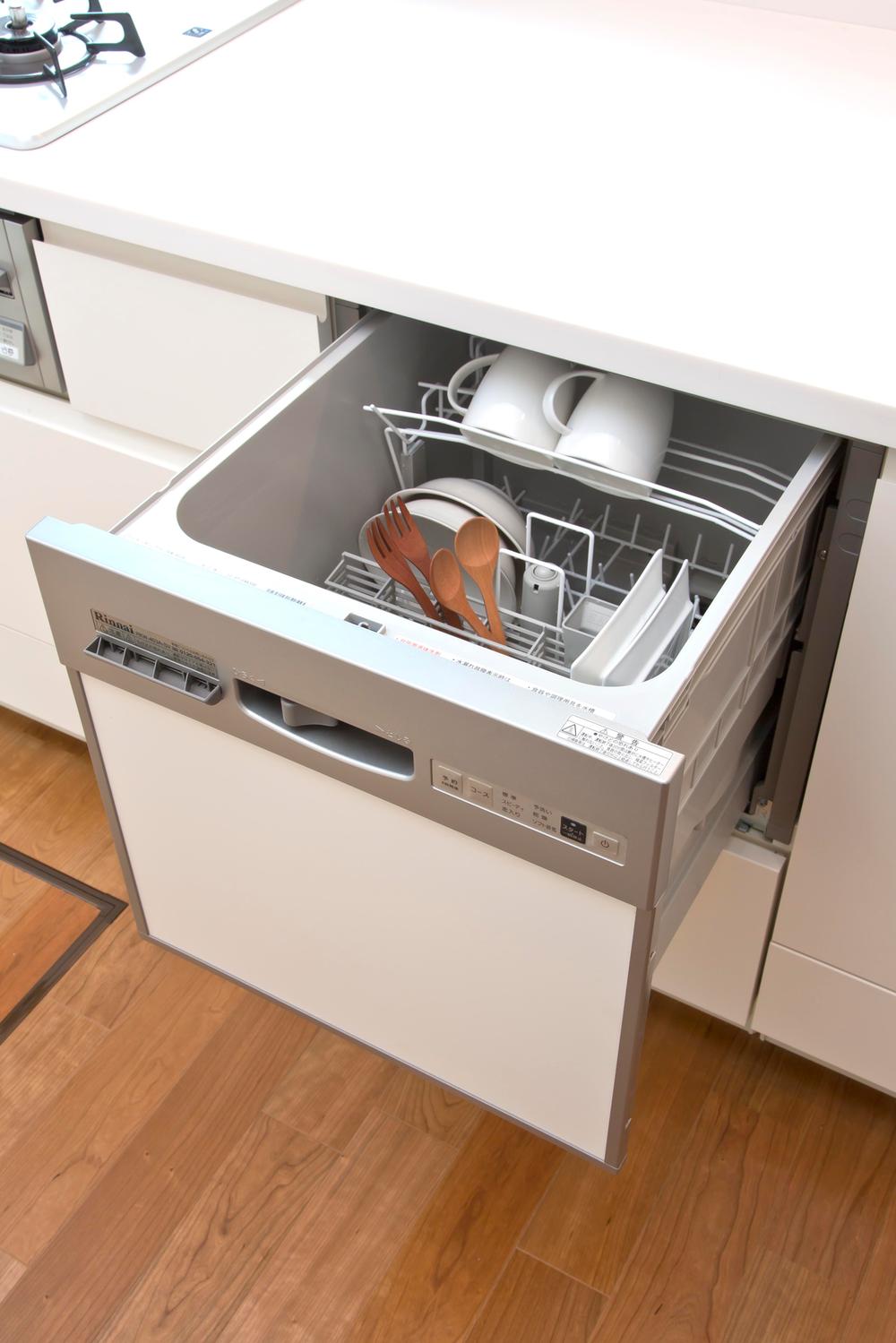 ※ Same specifications image
※同仕様イメージ
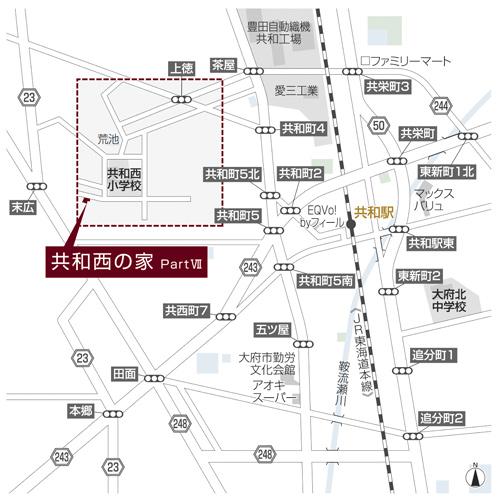 Local guide map
現地案内図
Location
|





























