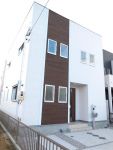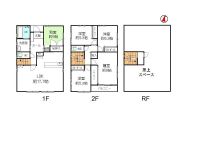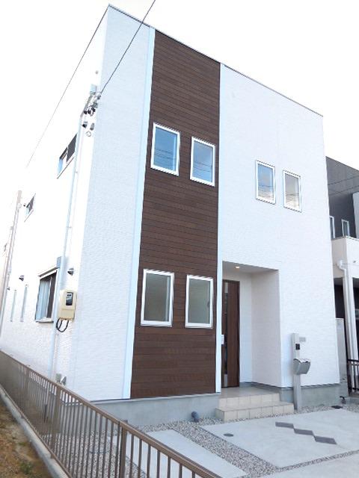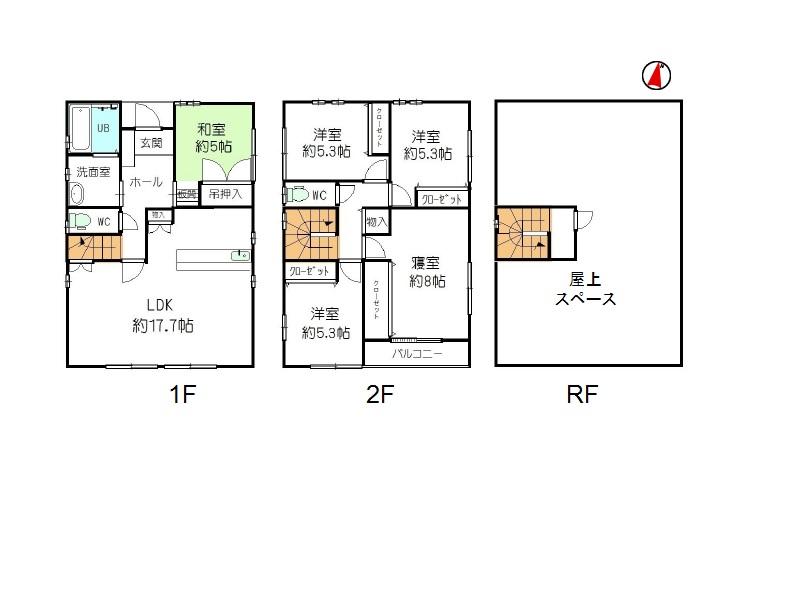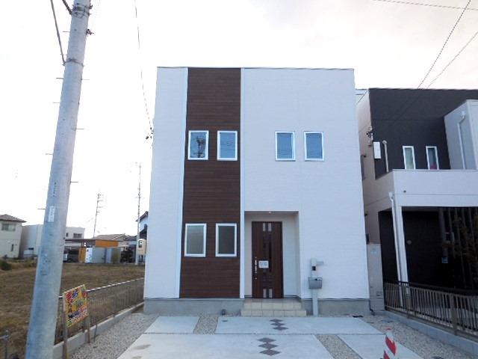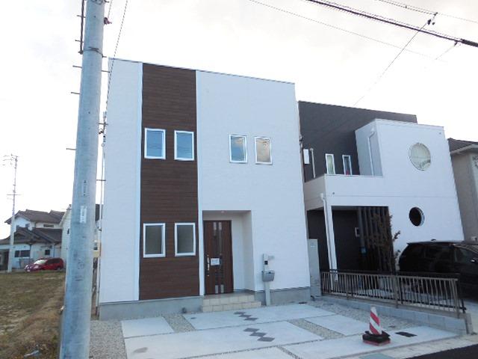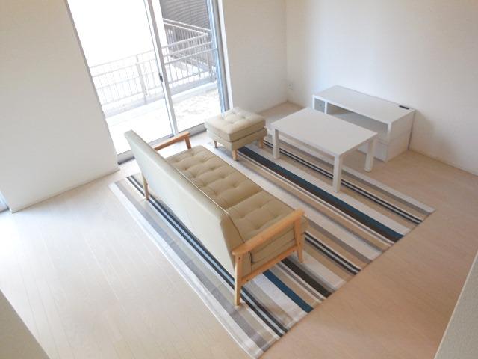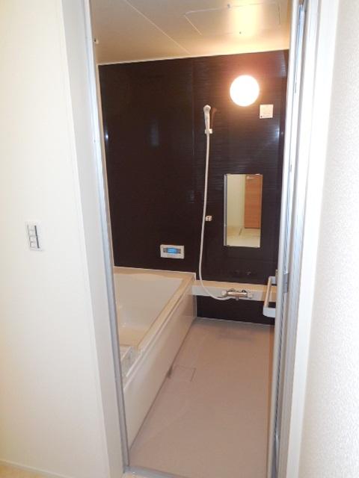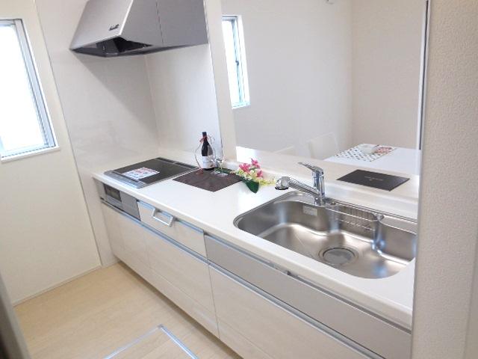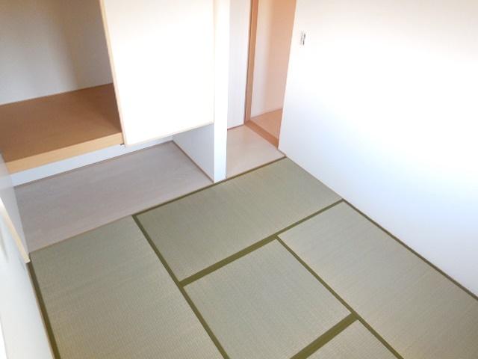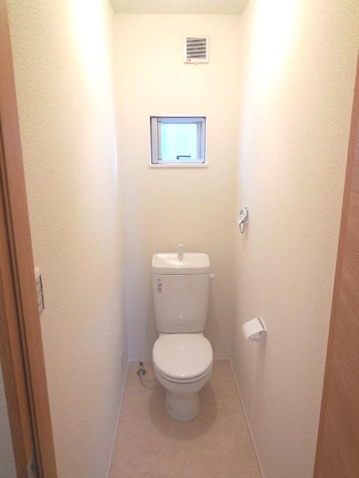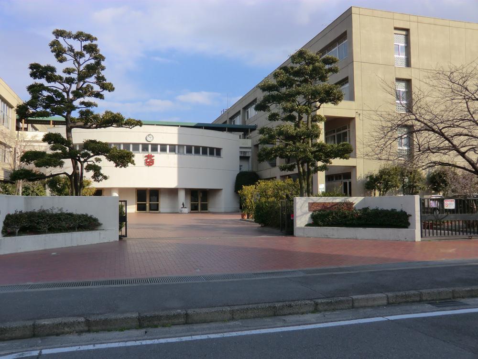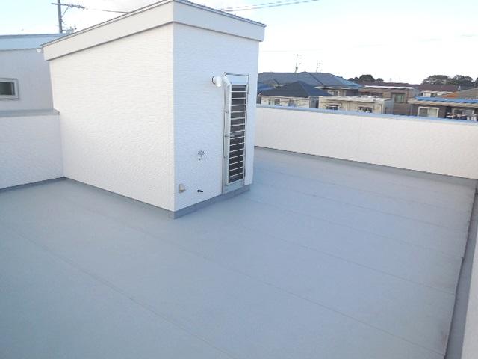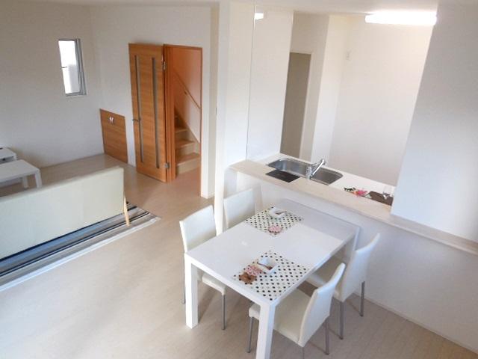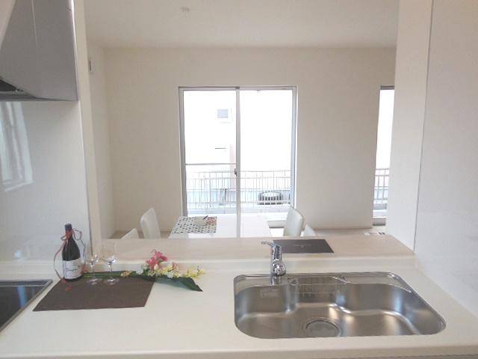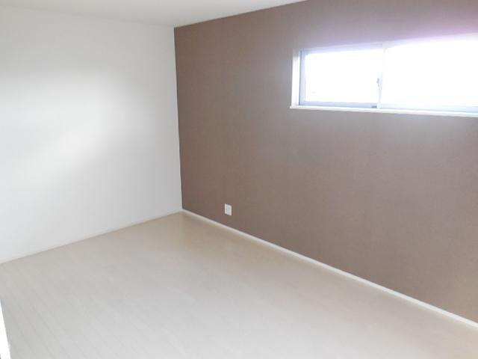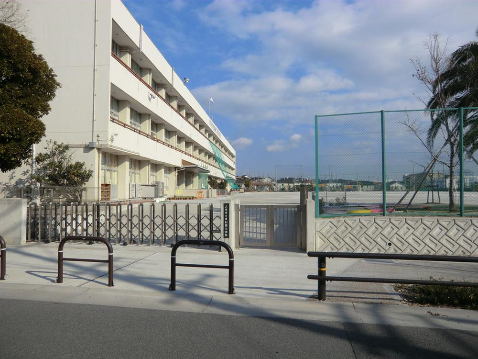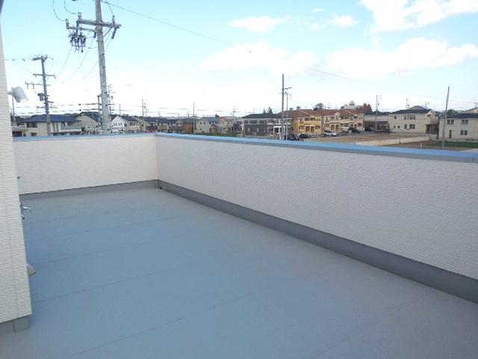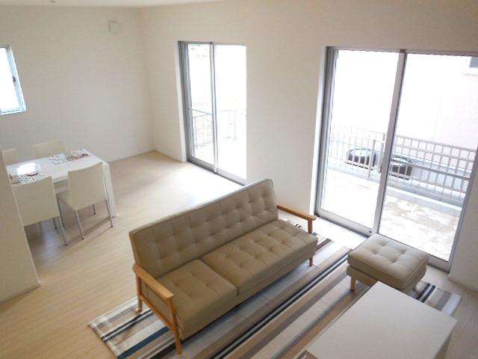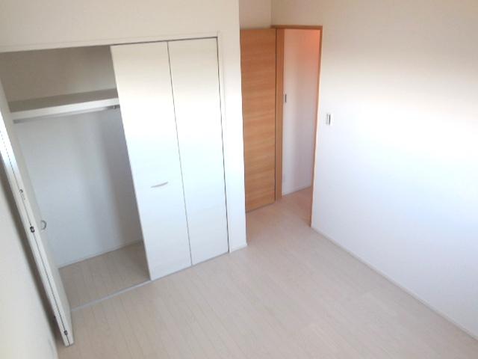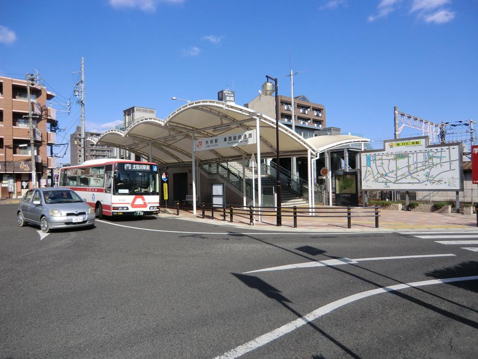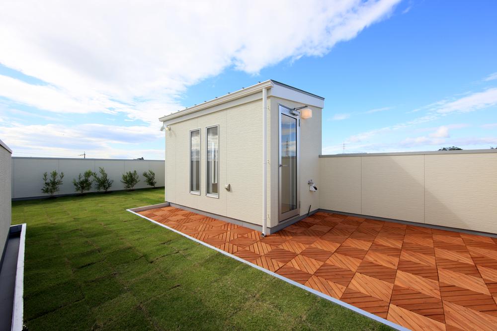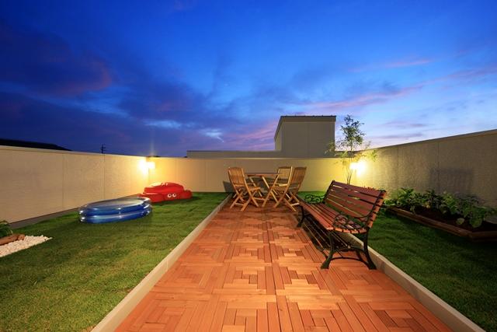|
|
Aichi Prefecture Obu
愛知県大府市
|
|
JR Tokaido Line "Republic" walk 18 minutes
JR東海道本線「共和」歩18分
|
|
☆ Parking two Allowed ☆ All room storage ☆ LDK15 tatami mats or more ☆ Or more before road 6m ☆ Japanese-style room ☆ Toilet 2 places ☆ 2-story ☆ Rooftop housing ☆
☆駐車2台可☆全居室収納☆LDK15畳以上☆前道6m以上☆和室☆トイレ2ヶ所☆2階建☆屋上住宅☆
|
Features pickup 特徴ピックアップ | | Parking two Allowed / All room storage / LDK15 tatami mats or more / Or more before road 6m / Japanese-style room / Toilet 2 places / 2-story 駐車2台可 /全居室収納 /LDK15畳以上 /前道6m以上 /和室 /トイレ2ヶ所 /2階建 |
Price 価格 | | 37,780,000 yen 3778万円 |
Floor plan 間取り | | 5LDK 5LDK |
Units sold 販売戸数 | | 1 units 1戸 |
Land area 土地面積 | | 130.08 sq m (registration) 130.08m2(登記) |
Building area 建物面積 | | 115.95 sq m (registration) 115.95m2(登記) |
Driveway burden-road 私道負担・道路 | | Nothing, North 18m width (contact the road width 7.6m) 無、北18m幅(接道幅7.6m) |
Completion date 完成時期(築年月) | | September 2013 2013年9月 |
Address 住所 | | Aichi Prefecture Obu Force-cho 4 愛知県大府市共西町4 |
Traffic 交通 | | JR Tokaido Line "Republic" walk 18 minutes JR東海道本線「共和」歩18分
|
Related links 関連リンク | | [Related Sites of this company] 【この会社の関連サイト】 |
Person in charge 担当者より | | Person in charge of real-estate and building Fukuda Noriyuki Age: 20 Daiwatashi is, I would do to carefully fine place personality. While you are doing hard and want to answer to any request, We feel you and really good communication is going to take. Anything First, please consult! 担当者宅建福田 敬之年齢:20代私は、丁寧に細かなところまでやってしまう性格です。どんな要望にも答えたいと一生懸命やっているうちに、お客様と本当に良いコミュニケーションが取れていく感じています。何でもまずはご相談してください! |
Contact お問い合せ先 | | TEL: 0800-603-9937 [Toll free] mobile phone ・ Also available from PHS
Caller ID is not notified
Please contact the "saw SUUMO (Sumo)"
If it does not lead, If the real estate company TEL:0800-603-9937【通話料無料】携帯電話・PHSからもご利用いただけます
発信者番号は通知されません
「SUUMO(スーモ)を見た」と問い合わせください
つながらない方、不動産会社の方は
|
Building coverage, floor area ratio 建ぺい率・容積率 | | 60% ・ 150% 60%・150% |
Time residents 入居時期 | | Consultation 相談 |
Land of the right form 土地の権利形態 | | Ownership 所有権 |
Structure and method of construction 構造・工法 | | Wooden 2-story 木造2階建 |
Use district 用途地域 | | One middle and high 1種中高 |
Other limitations その他制限事項 | | Regulations have by erosion control method, Residential land development Regulation Law ・ Building Standards Law Article 22 zone 砂防法による規制有、宅地造成等規制法・建築基準法22条区域 |
Overview and notices その他概要・特記事項 | | Contact: Fukuda Noriyuki, Facilities: Public Water Supply, This sewage, Building confirmation number: first love Ken H25 building confirmation 00818 No. 担当者:福田 敬之、設備:公営水道、本下水、建築確認番号:第愛建H25建築確認00818号 |
Company profile 会社概要 | | <Mediation> Governor of Aichi Prefecture (1) No. 021569 Appurebo Real Estate Sales Co., Ltd. House Carrier Tokai shop Yubinbango476-0013 Aichi Prefecture Tokai Chuo-cho, 6-267 <仲介>愛知県知事(1)第021569号アップレボ不動産販売(株)ハウスボカン 東海店〒476-0013 愛知県東海市中央町6-267 |
