New Homes » Tokai » Aichi Prefecture » Obu
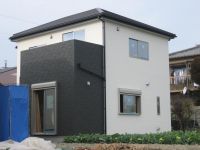 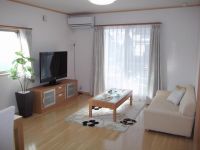
| | Aichi Prefecture Obu 愛知県大府市 |
| JR Tokaido Line "Obu" walk 36 minutes JR東海道本線「大府」歩36分 |
| Obu Yokone the town of newly built single-family whole two buildings! It has become in the remaining 1 buildings! 4LDK of all the room facing south !! A quiet residential area is the hill It is a good Japanese-style living room More 大府市横根町の新築一戸建て全2棟! 残り1棟になってしまいました!全部屋南向きの4LDK!! 閑静な住宅地は高台です リビング続きの和室いいですよ |
Features pickup 特徴ピックアップ | | Facing south / System kitchen / Bathroom Dryer / All room storage / LDK15 tatami mats or more / Japanese-style room / Toilet 2 places / Bathroom 1 tsubo or more / 2-story / Double-glazing / Otobasu / Warm water washing toilet seat / Underfloor Storage / TV monitor interphone / Water filter / City gas 南向き /システムキッチン /浴室乾燥機 /全居室収納 /LDK15畳以上 /和室 /トイレ2ヶ所 /浴室1坪以上 /2階建 /複層ガラス /オートバス /温水洗浄便座 /床下収納 /TVモニタ付インターホン /浄水器 /都市ガス | Price 価格 | | 28.8 million yen 2880万円 | Floor plan 間取り | | 4LDK 4LDK | Units sold 販売戸数 | | 1 units 1戸 | Land area 土地面積 | | 122.46 sq m (registration) 122.46m2(登記) | Building area 建物面積 | | 94.41 sq m (registration) 94.41m2(登記) | Driveway burden-road 私道負担・道路 | | Nothing 無 | Completion date 完成時期(築年月) | | February 2014 2014年2月 | Address 住所 | | Aichi Prefecture Obu Yokone cho Ishimaru 愛知県大府市横根町石丸 | Traffic 交通 | | JR Tokaido Line "Obu" walk 36 minutes JR東海道本線「大府」歩36分
| Related links 関連リンク | | [Related Sites of this company] 【この会社の関連サイト】 | Person in charge 担当者より | | Rep Kawase Emi Age: I am in charge of sales promotion affairs of the 40's head office. Telephone ・ And receive the e-mail I will be happy to correspond therefore please feel free to contact us. To our customers we aim to do and I thought to enjoy such service "good was to buy in here.". 担当者川瀬 恵美年齢:40代本店の販売促進事務を担当しています。お電話・メールを頂くと私が対応させていただきますのでお気軽にお問い合わせください。お客様に「ここで購入して良かった」と思っていただける様な接客を心掛けています。 | Contact お問い合せ先 | | TEL: 0800-603-8535 [Toll free] mobile phone ・ Also available from PHS
Caller ID is not notified
Please contact the "saw SUUMO (Sumo)"
If it does not lead, If the real estate company TEL:0800-603-8535【通話料無料】携帯電話・PHSからもご利用いただけます
発信者番号は通知されません
「SUUMO(スーモ)を見た」と問い合わせください
つながらない方、不動産会社の方は
| Building coverage, floor area ratio 建ぺい率・容積率 | | 60% ・ 200% 60%・200% | Time residents 入居時期 | | Consultation 相談 | Land of the right form 土地の権利形態 | | Ownership 所有権 | Structure and method of construction 構造・工法 | | Wooden 2-story 木造2階建 | Use district 用途地域 | | One middle and high 1種中高 | Other limitations その他制限事項 | | Setback: upon 10.76 sq m セットバック:要10.76m2 | Overview and notices その他概要・特記事項 | | Contact: Kawase Emi, Facilities: Public Water Supply, This sewage, City gas, Building confirmation number: KS113-1310-01220 担当者:川瀬 恵美、設備:公営水道、本下水、都市ガス、建築確認番号:KS113-1310-01220 | Company profile 会社概要 | | <Mediation> Governor of Aichi Prefecture (2) the first 021,005 No. symbiosis Real Estate Co., Ltd. Yubinbango468-0048 Nagoya, Aichi Prefecture Tempaku-ku Nakatsubo-cho, 110 <仲介>愛知県知事(2)第021005号共生不動産(株)〒468-0048 愛知県名古屋市天白区中坪町110 |
Otherその他 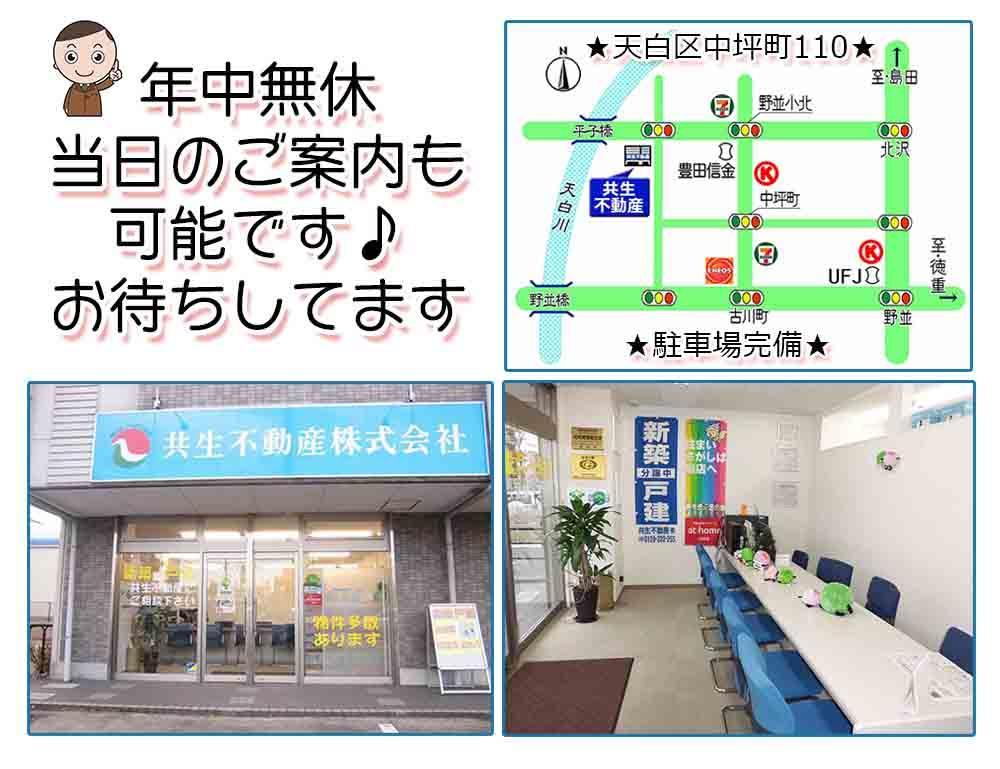 Please feel free to contact us
お気軽にお問合せください
Local appearance photo現地外観写真 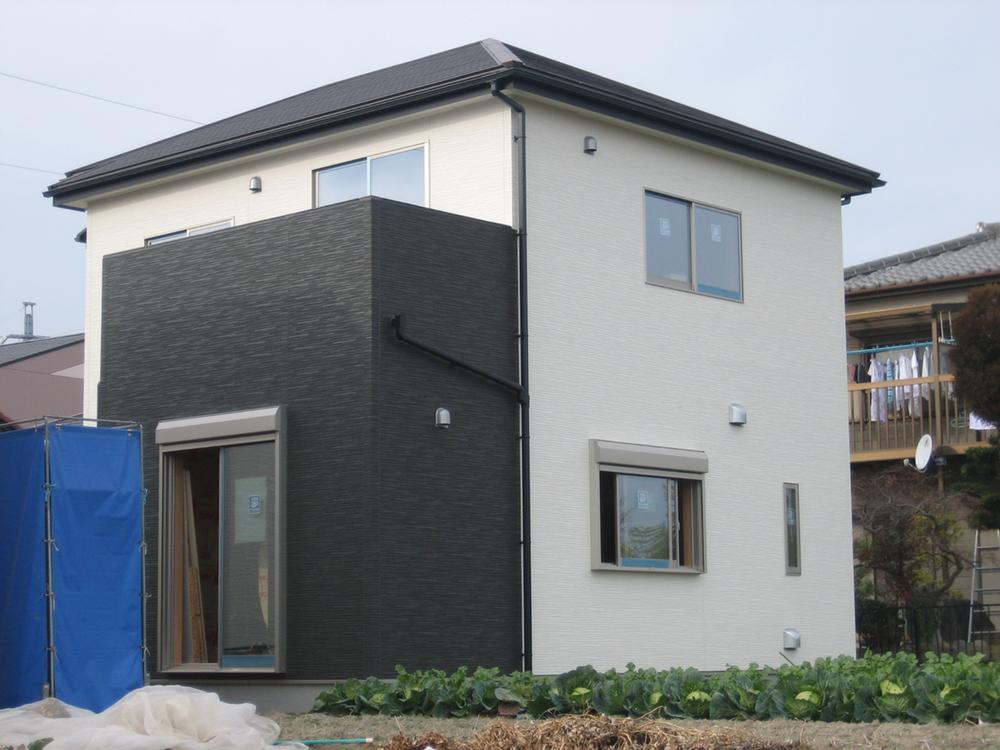 12 / 26 shooting from shooting southeast side
12/26撮影 東南側から撮影
Same specifications photos (living)同仕様写真(リビング) 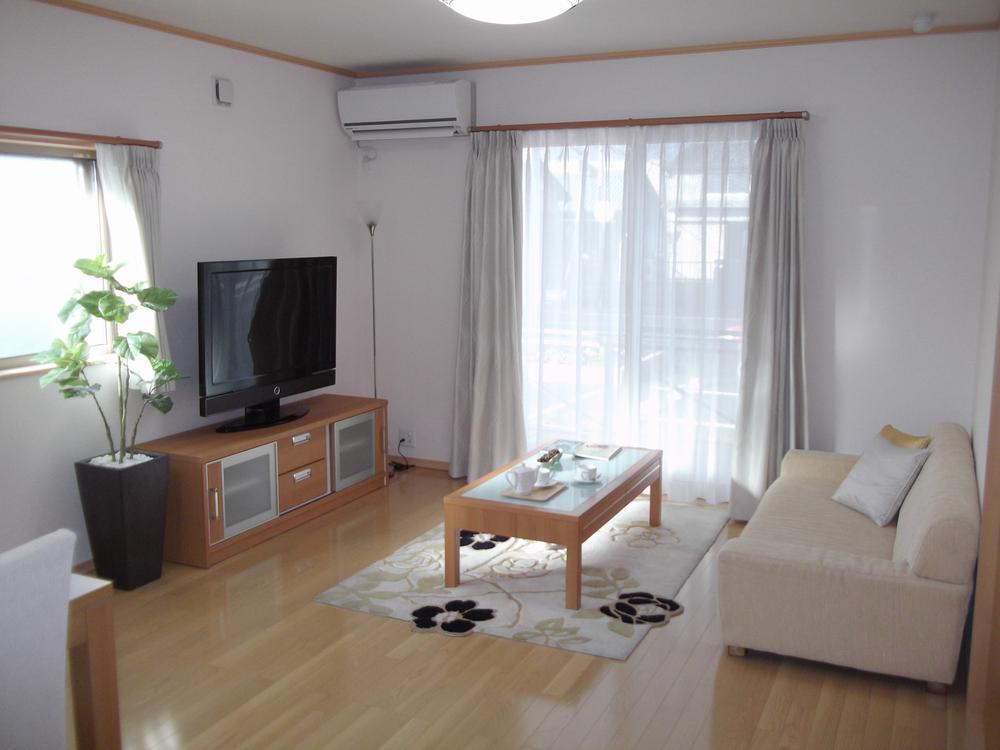 Model house living
モデルハウスリビング
Otherその他 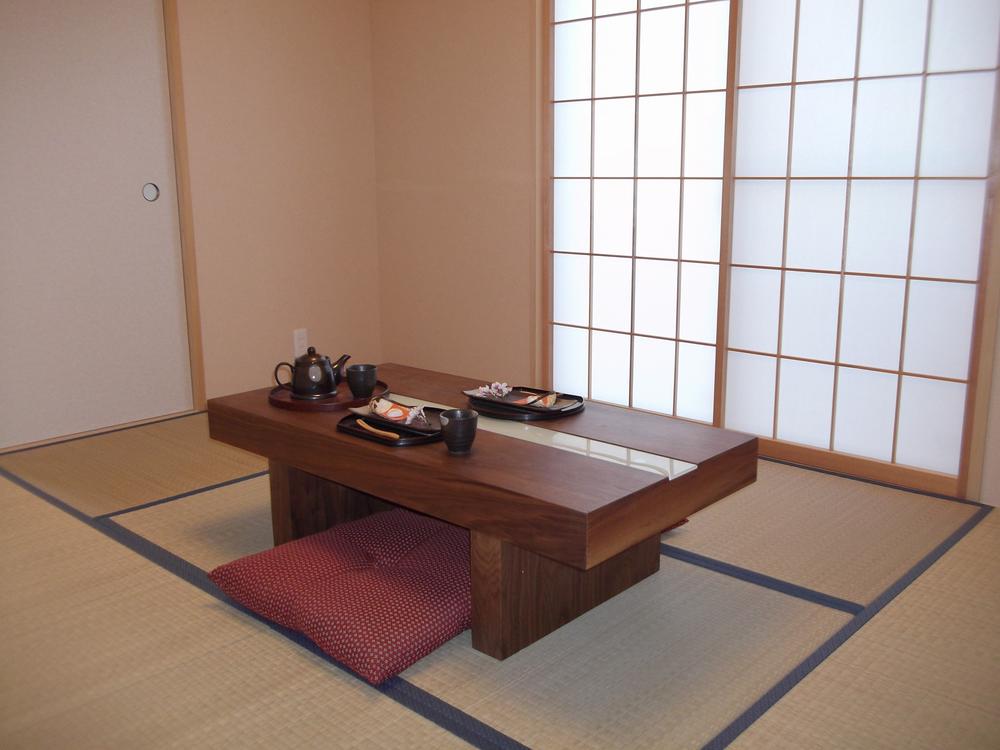 Model house Japanese-style room
モデルハウス和室
Floor plan間取り図 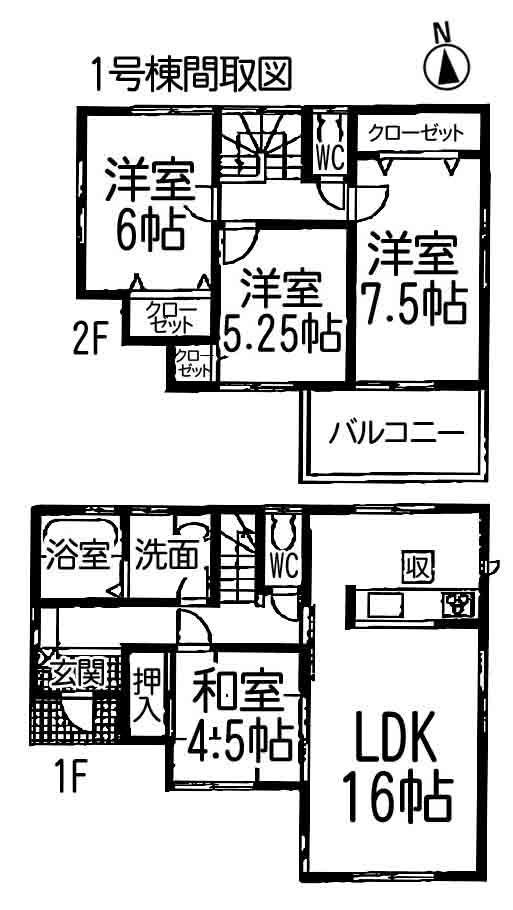 28.8 million yen, 4LDK, Land area 122.46 sq m , Building area 94.41 sq m
2880万円、4LDK、土地面積122.46m2、建物面積94.41m2
Same specifications photo (bathroom)同仕様写真(浴室) 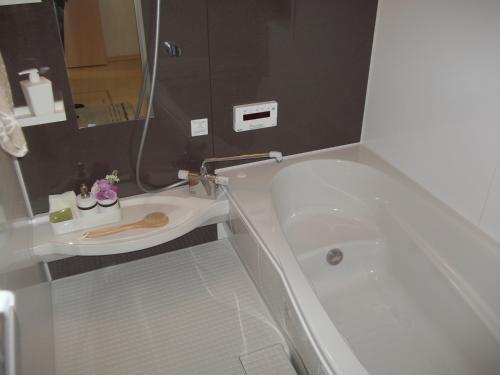 Model house bathroom
モデルハウス浴室
Same specifications photo (kitchen)同仕様写真(キッチン) 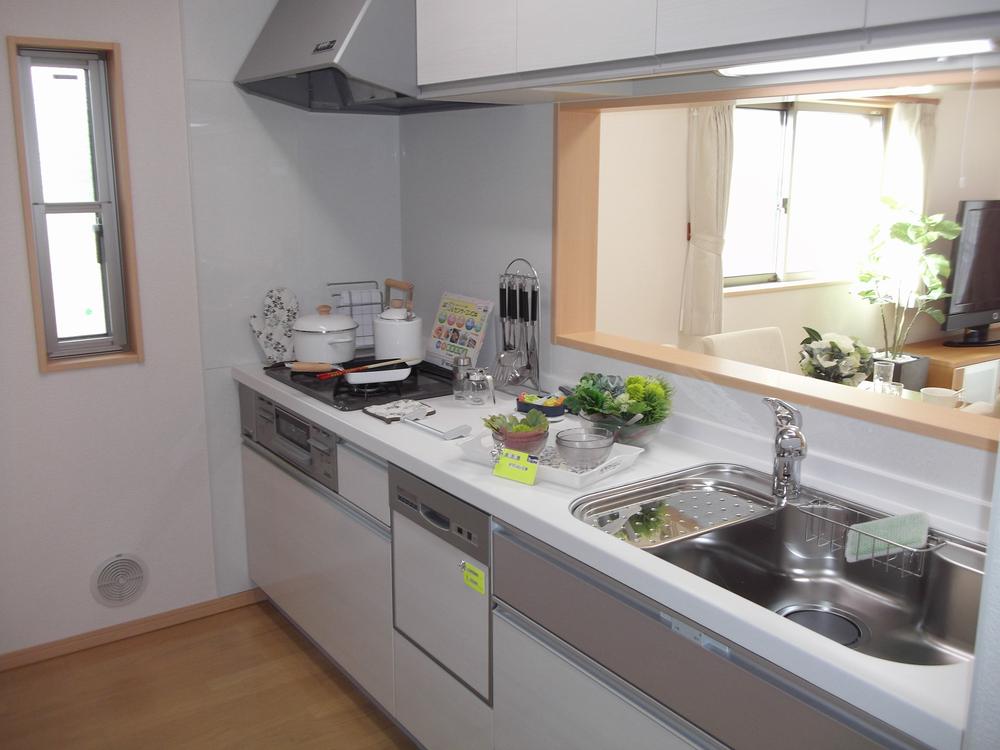 Same specifications
同仕様
Wash basin, toilet洗面台・洗面所 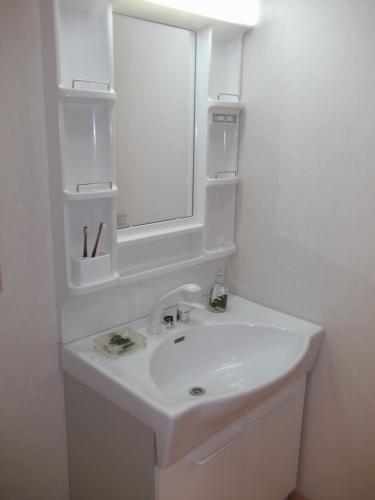 Model house wash basin
モデルハウス洗面台
Local photos, including front road前面道路含む現地写真 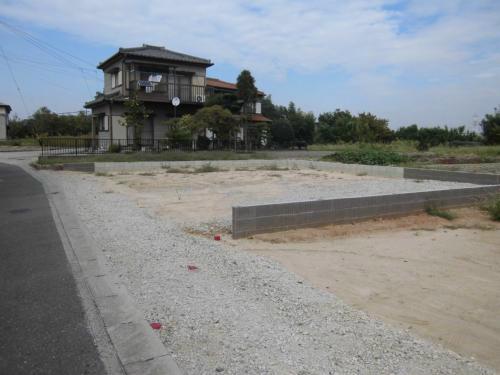 10 / 1 shooting
10/1撮影
Hospital病院 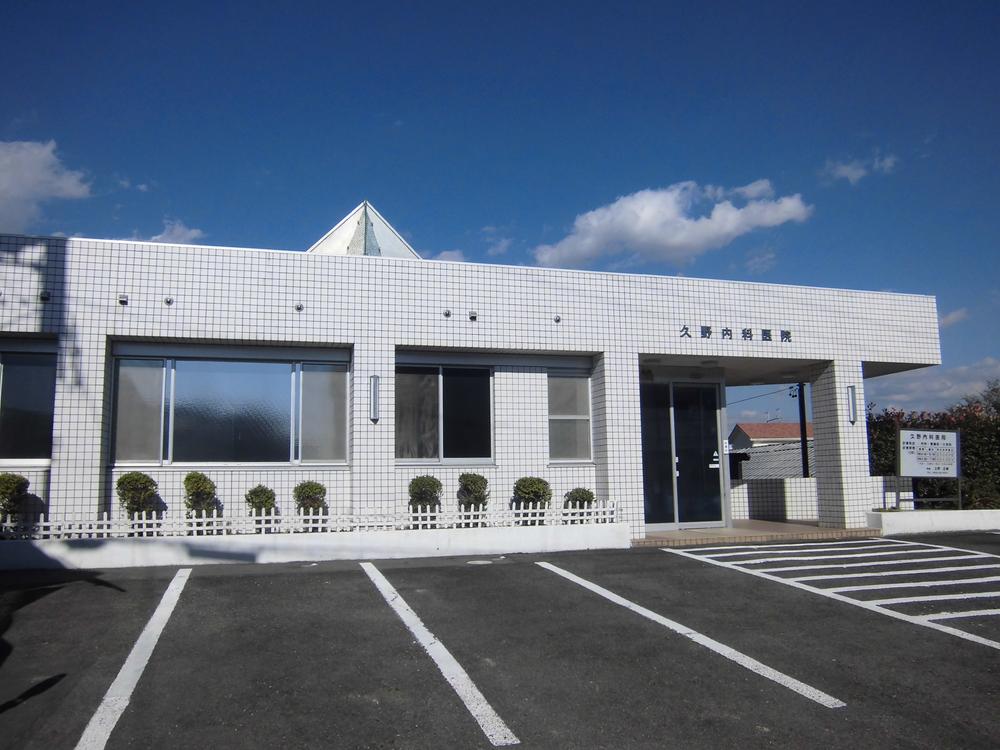 Kuno until the internal medicine clinic 430m
久野内科医院まで430m
The entire compartment Figure全体区画図 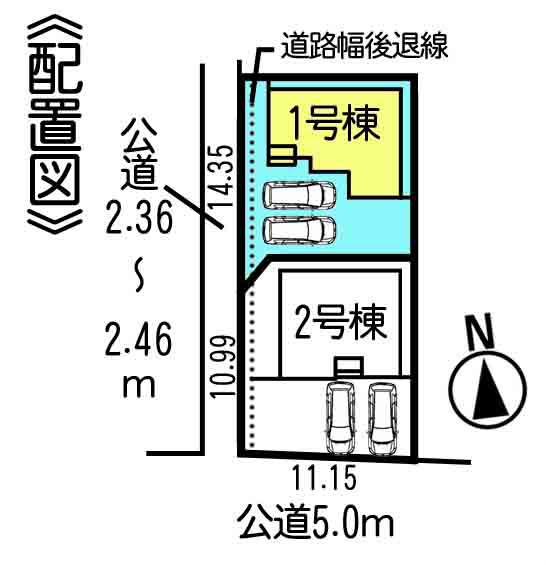 Compartment figure
区画図
Other localその他現地 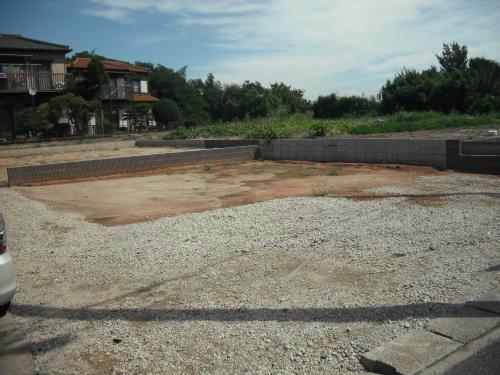 9 / 6 shooting
9/6撮影
Hospital病院 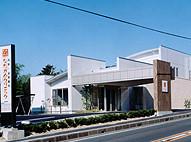 1370m until Nadaka Mountain Clinic
なだか山クリニックまで1370m
Other localその他現地 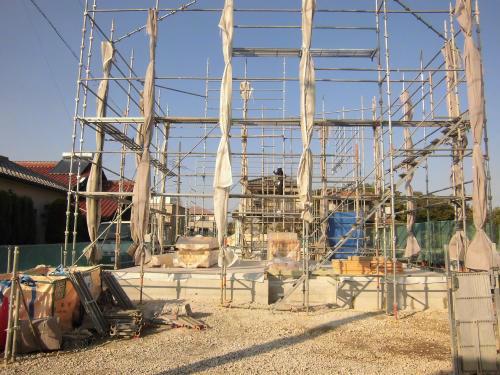 11 / 5 shooting
11/5撮影
Convenience storeコンビニ 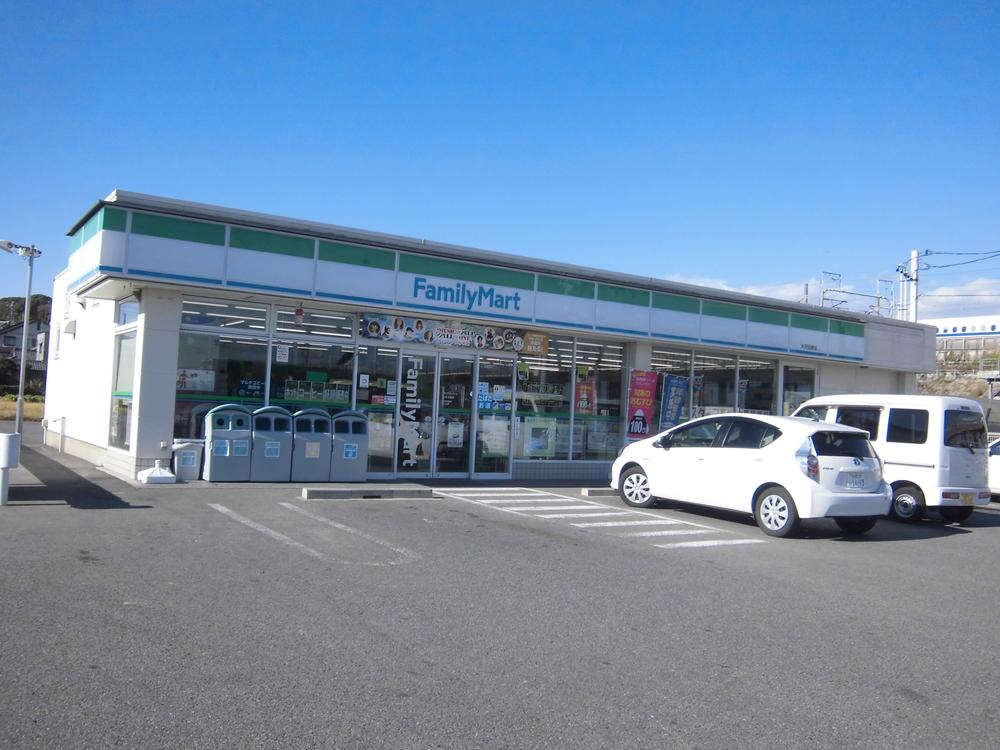 590m to FamilyMart Obu Kitazaki shop
ファミリーマート 大府北崎店まで590m
Shopping centreショッピングセンター 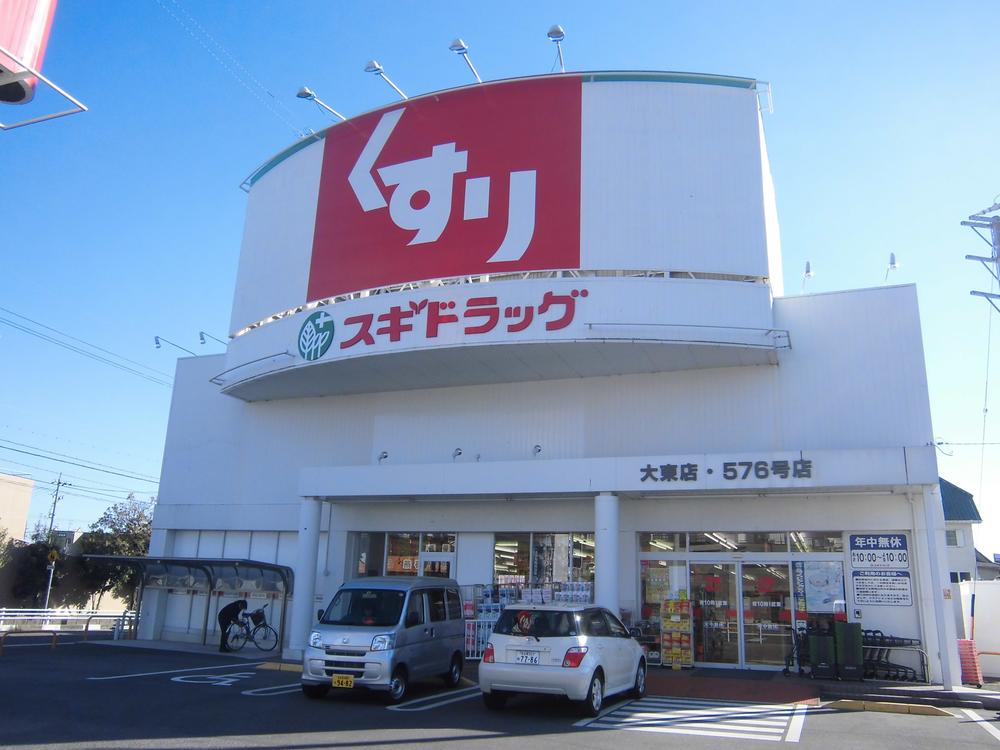 1570m until cedar pharmacy Daito shop
スギ薬局 大東店まで1570m
Primary school小学校 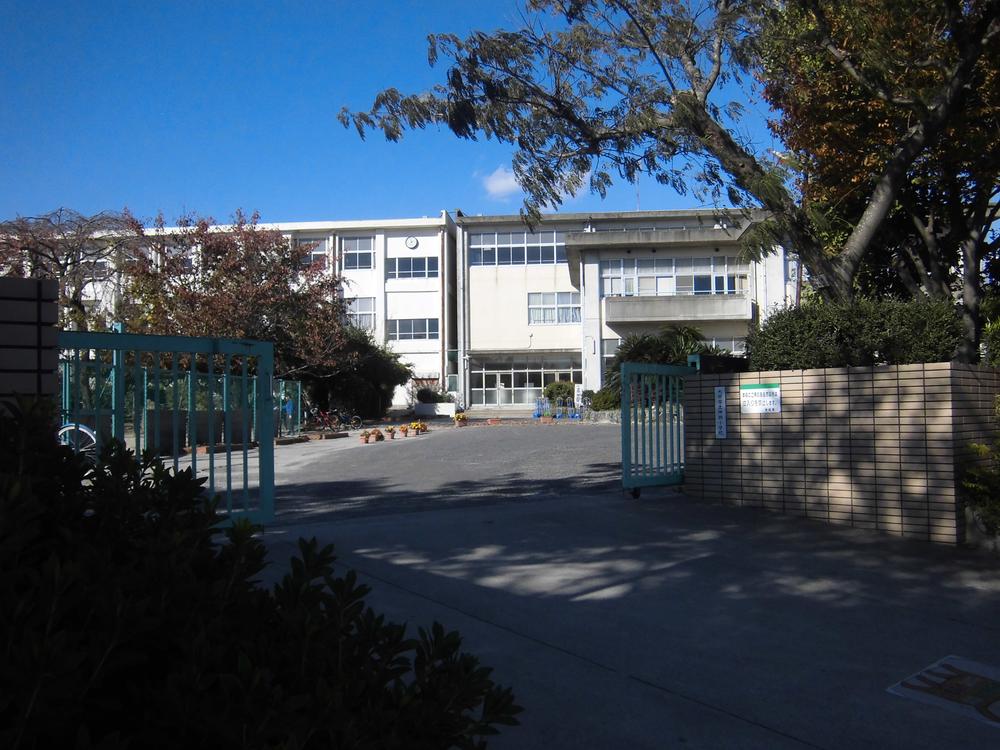 Obu 940m to stand Kanda elementary school
大府市立神田小学校まで940m
Kindergarten ・ Nursery幼稚園・保育園 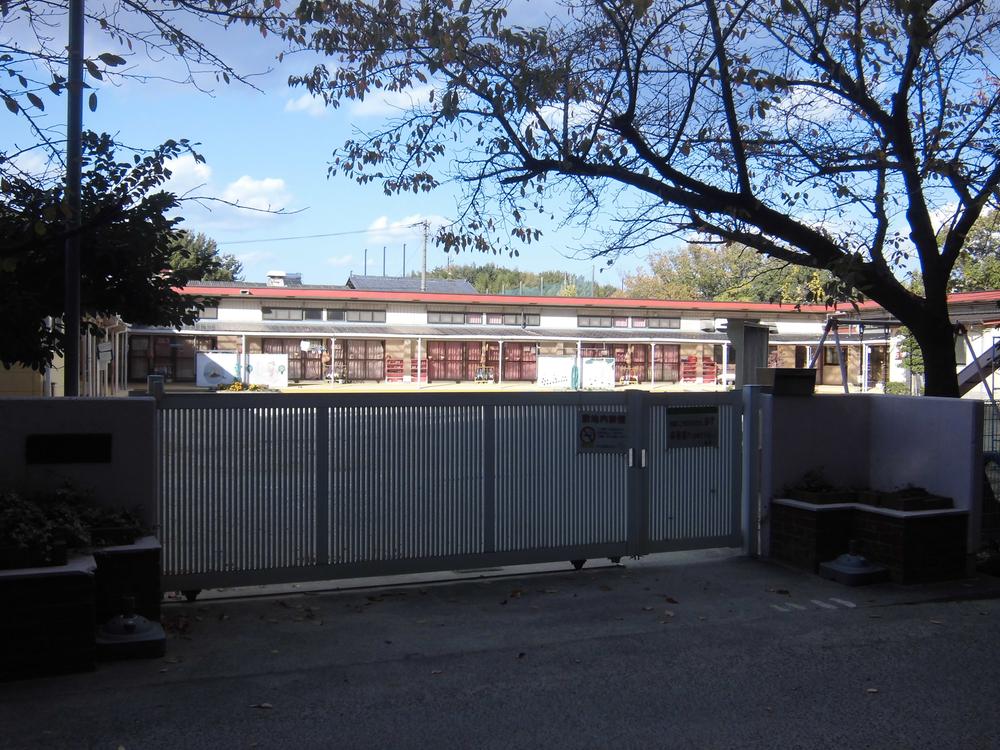 Obu stand Yokone to nursery 870m
大府市立横根保育園まで870m
Location
| 


















