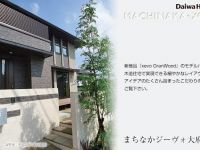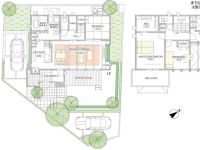New Homes » Tokai » Aichi Prefecture » Obu
 
| | Aichi Prefecture Obu 愛知県大府市 |
| JR Tokaido Line "Obu" walk 23 minutes JR東海道本線「大府」歩23分 |
| [Daiwa House] The "house to nurture the family of communication" concept, Taking advantage of the location in the southeast corner lot "while feeling skillfully capture natural wind and light live in comfortable" life-size Modehausu 【ダイワハウス】「家族のコミュニケーションを育む家」をコンセプトに、東南角地という立地を活かし「風や光を巧みに取り込み自然を感じながら快適に暮らせる」等身大モデハウス |
Features pickup 特徴ピックアップ | | Long-term high-quality housing / Solar power system / Vibration Control ・ Seismic isolation ・ Earthquake resistant / Parking two Allowed / Land 50 square meters or more / LDK18 tatami mats or more / System kitchen / Bathroom Dryer / Or more before road 6m / Japanese-style room / Toilet 2 places / 2-story / The window in the bathroom / Wood deck / Dish washing dryer / Walk-in closet / Floor heating 長期優良住宅 /太陽光発電システム /制震・免震・耐震 /駐車2台可 /土地50坪以上 /LDK18畳以上 /システムキッチン /浴室乾燥機 /前道6m以上 /和室 /トイレ2ヶ所 /2階建 /浴室に窓 /ウッドデッキ /食器洗乾燥機 /ウォークインクロゼット /床暖房 | Price 価格 | | 59,900,000 yen 5990万円 | Floor plan 間取り | | 4LDK 4LDK | Units sold 販売戸数 | | 1 units 1戸 | Total units 総戸数 | | 1 units 1戸 | Land area 土地面積 | | 200.02 sq m 200.02m2 | Building area 建物面積 | | 121.5 sq m 121.5m2 | Completion date 完成時期(築年月) | | June 2013 2013年6月 | Address 住所 | | Aichi Prefecture Obu Yokone cho Kitsuneyama 117 No. 152 愛知県大府市横根町狐山117番152 | Traffic 交通 | | JR Tokaido Line "Obu" walk 23 minutes JR東海道本線「大府」歩23分
| Related links 関連リンク | | [Related Sites of this company] 【この会社の関連サイト】 | Person in charge 担当者より | | Rep Kazuhiro Kusaka 担当者日下和宏 | Contact お問い合せ先 | | Daiwa House Industry Nagoya Branch Wooden house Division TEL: 0120-328-944 [Toll free] Please contact the "saw SUUMO (Sumo)" 大和ハウス工業 名古屋支社 木造住宅事業部TEL:0120-328-944【通話料無料】「SUUMO(スーモ)を見た」と問い合わせください | Expenses 諸費用 | | Other expenses: - その他諸費用:- | Building coverage, floor area ratio 建ぺい率・容積率 | | 60% ・ 150% 60%・150% | Time residents 入居時期 | | Immediate available 即入居可 | Land of the right form 土地の権利形態 | | Ownership 所有権 | Structure and method of construction 構造・工法 | | Wooden 2-story (1 units) 木造2階建(1戸) | Use district 用途地域 | | One middle and high 1種中高 | Overview and notices その他概要・特記事項 | | Contact: Kazuhiro Kusaka, Building confirmation number: No. ERI12055057 担当者:日下和宏、建築確認番号:第ERI12055057号 | Company profile 会社概要 | | [Advertiser] <Seller> Minister of Land, Infrastructure and Transport (14) No. 245 (company) Osaka realty business Association (Company) Real Estate Association Daiwa House Industry Co., Ltd. Yubinbango530-8241 Osaka Umeda 3-chome No. 3 No. 5 [Seller] Daiwa House Industry Co., Ltd. [Sale] Seller 【広告主】<売主>国土交通大臣(14)第245号(社)大阪府宅地建物取引業協会会員(社)不動産協会会員大和ハウス工業株式会社〒530-8241 大阪府大阪市梅田3丁目3番5号【売主】大和ハウス工業株式会社【販売】売主 |
Local appearance photo現地外観写真 ![Local appearance photo. [A No. land] Appearance Photo] 2013 June shooting](/images/aichi/obu/9139590001.jpg) [A No. land] Appearance Photo] 2013 June shooting
【A号地】[外観写真]平成25年6月撮影
Floor plan間取り図 ![Floor plan. [A No. land] So we have drawn on the basis of the Plan view] drawings, Plan and the outer structure ・ Planting, etc., It may actually differ slightly from. Also, furniture ・ Car, etc. are not included in the price. ※ WIC = walk-in closet](/images/aichi/obu/9139590006.jpg) [A No. land] So we have drawn on the basis of the Plan view] drawings, Plan and the outer structure ・ Planting, etc., It may actually differ slightly from. Also, furniture ・ Car, etc. are not included in the price. ※ WIC = walk-in closet
【A号地】[プラン図]図面を基に描いておりますので、プラン及び外構・植栽などは、実際と多少異なる場合があります。 また、家具・車などは価格に含まれません。 ※WIC=ウォークインクローゼット
Non-living roomリビング以外の居室 ![Non-living room. [A No. land] [Introspection Photo] 2013 June shooting ※ Photos furniture ・ Such as furniture are not included in the price.](/images/aichi/obu/9139590007.jpg) [A No. land] [Introspection Photo] 2013 June shooting ※ Photos furniture ・ Such as furniture are not included in the price.
【A号地】[内観写真]平成25年6月撮影 ※写真の家具・調度品などは価格に含まれません。
Livingリビング ![Living. [A No. land] [Introspection Photo] 2013 June shooting ※ Photos furniture ・ Such as furniture are not included in the price.](/images/aichi/obu/9139590009.jpg) [A No. land] [Introspection Photo] 2013 June shooting ※ Photos furniture ・ Such as furniture are not included in the price.
【A号地】[内観写真]平成25年6月撮影 ※写真の家具・調度品などは価格に含まれません。
Non-living roomリビング以外の居室 ![Non-living room. [A No. land] [Introspection Photo] 2013 June shooting ※ Photos furniture ・ Such as furniture are not included in the price.](/images/aichi/obu/9139590008.jpg) [A No. land] [Introspection Photo] 2013 June shooting ※ Photos furniture ・ Such as furniture are not included in the price.
【A号地】[内観写真]平成25年6月撮影 ※写真の家具・調度品などは価格に含まれません。
![Non-living room. [A No. land] [Introspection Photo] 2013 June shooting ※ Photos furniture ・ Such as furniture are not included in the price.](/images/aichi/obu/9139590010.jpg) [A No. land] [Introspection Photo] 2013 June shooting ※ Photos furniture ・ Such as furniture are not included in the price.
【A号地】[内観写真]平成25年6月撮影 ※写真の家具・調度品などは価格に含まれません。
Location
| 

![Local appearance photo. [A No. land] Appearance Photo] 2013 June shooting](/images/aichi/obu/9139590001.jpg)
![Floor plan. [A No. land] So we have drawn on the basis of the Plan view] drawings, Plan and the outer structure ・ Planting, etc., It may actually differ slightly from. Also, furniture ・ Car, etc. are not included in the price. ※ WIC = walk-in closet](/images/aichi/obu/9139590006.jpg)
![Non-living room. [A No. land] [Introspection Photo] 2013 June shooting ※ Photos furniture ・ Such as furniture are not included in the price.](/images/aichi/obu/9139590007.jpg)
![Living. [A No. land] [Introspection Photo] 2013 June shooting ※ Photos furniture ・ Such as furniture are not included in the price.](/images/aichi/obu/9139590009.jpg)
![Non-living room. [A No. land] [Introspection Photo] 2013 June shooting ※ Photos furniture ・ Such as furniture are not included in the price.](/images/aichi/obu/9139590008.jpg)
![Non-living room. [A No. land] [Introspection Photo] 2013 June shooting ※ Photos furniture ・ Such as furniture are not included in the price.](/images/aichi/obu/9139590010.jpg)