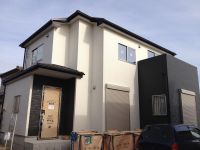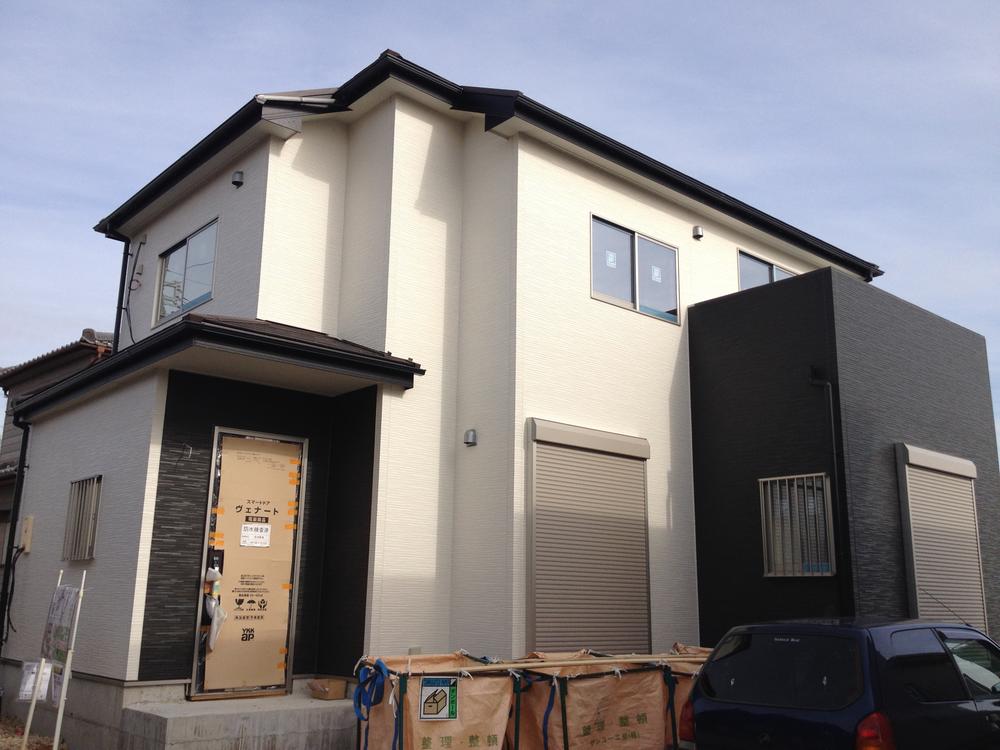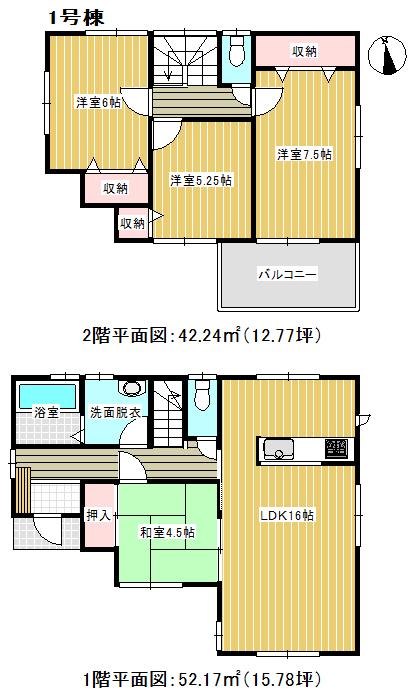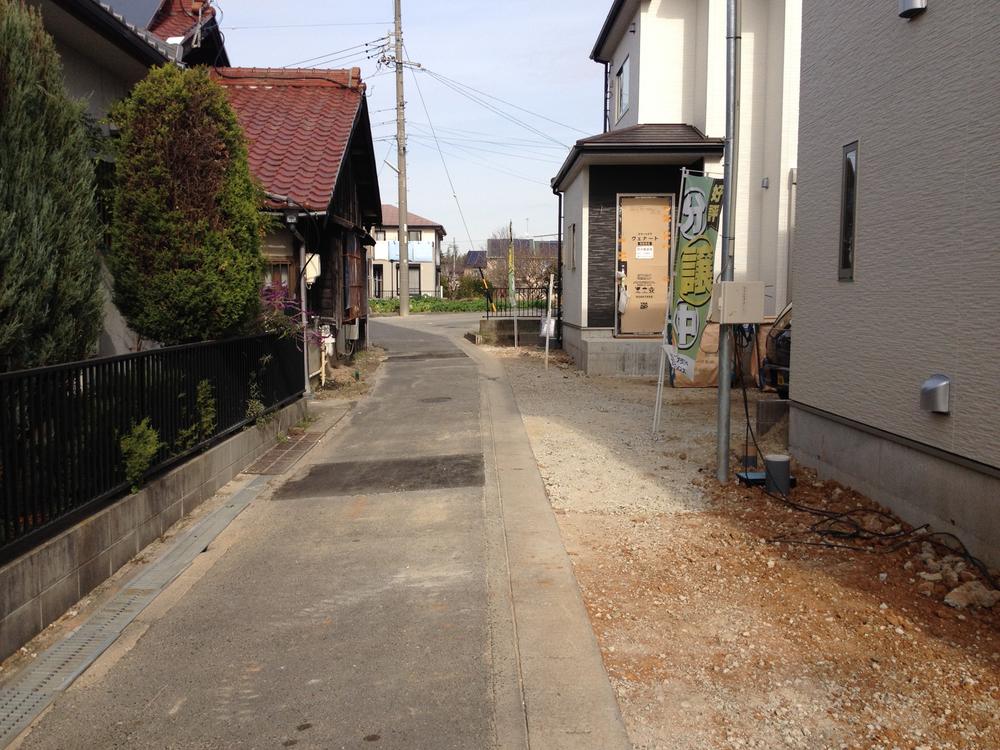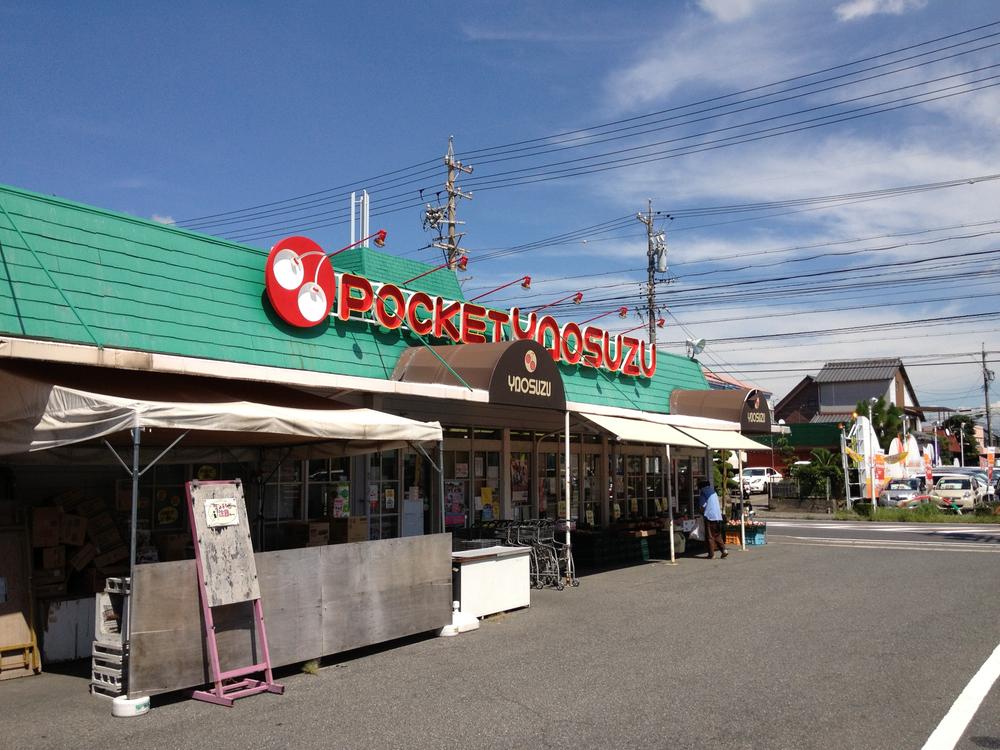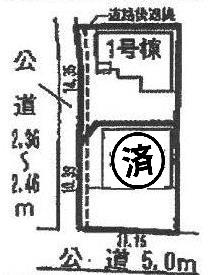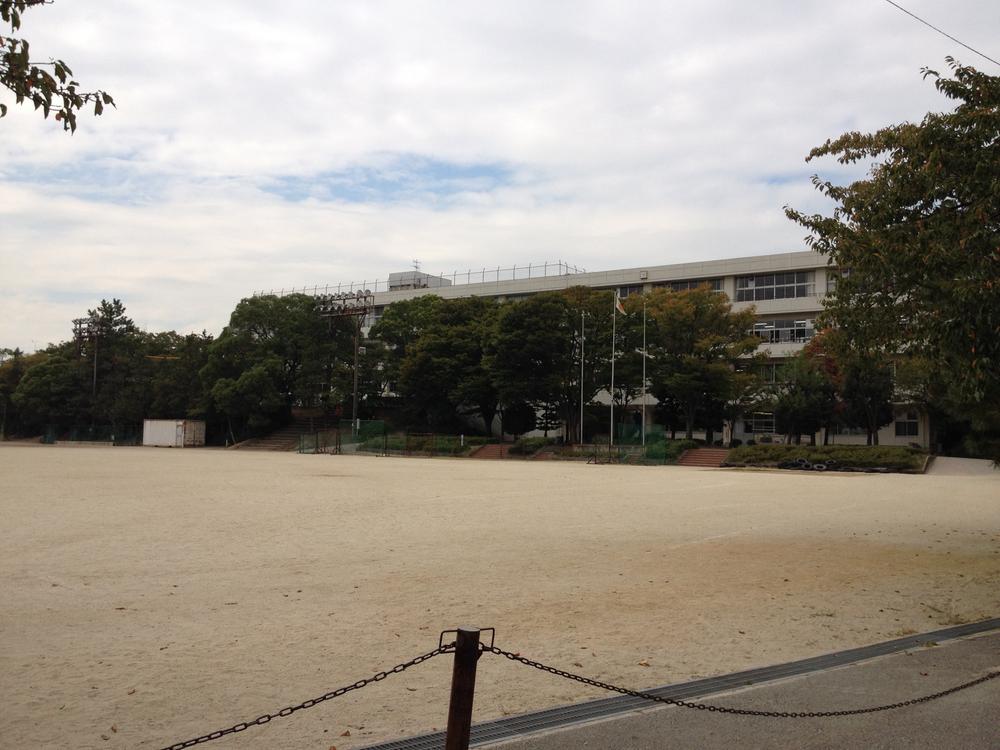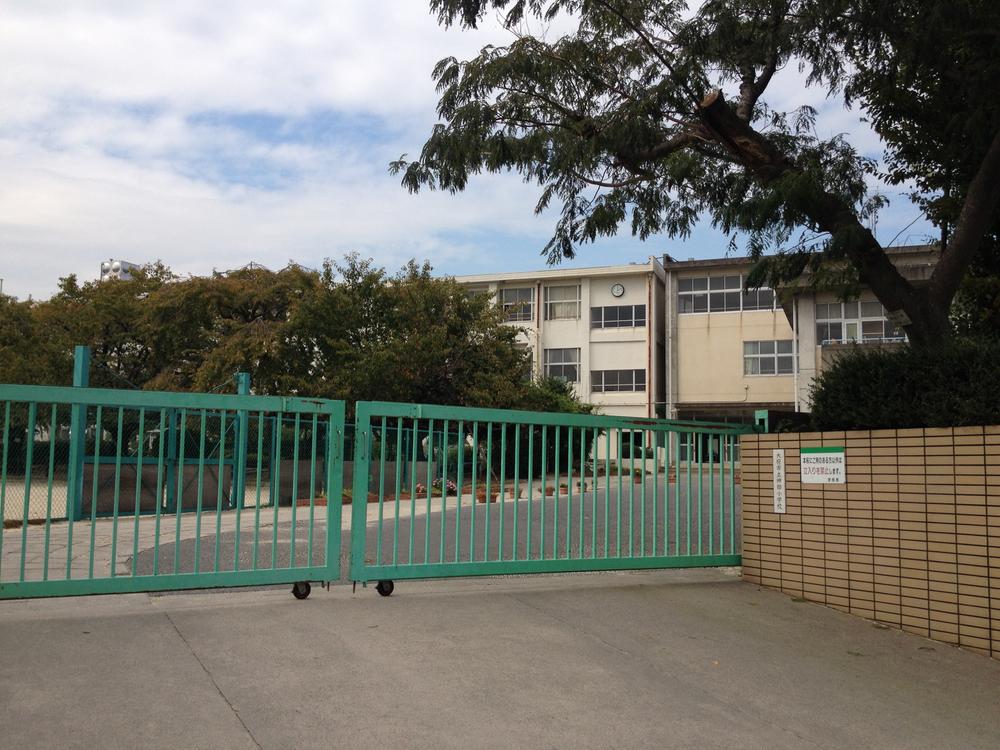|
|
Aichi Prefecture Obu
愛知県大府市
|
|
JR Tokaido Line "Obu" walk 37 minutes
JR東海道本線「大府」歩37分
|
|
A quiet residential area of the hill! Good per sun! Flat 35S corresponding Property!
高台の閑静な住宅地! 陽当たり良好! フラット35S対応物件!
|
Features pickup 特徴ピックアップ | | Corresponding to the flat-35S / Parking two Allowed / Bathroom Dryer / All room storage / A quiet residential area / LDK15 tatami mats or more / Japanese-style room / Washbasin with shower / Face-to-face kitchen / Toilet 2 places / 2-story / Double-glazing / Warm water washing toilet seat / Underfloor Storage / City gas / Located on a hill フラット35Sに対応 /駐車2台可 /浴室乾燥機 /全居室収納 /閑静な住宅地 /LDK15畳以上 /和室 /シャワー付洗面台 /対面式キッチン /トイレ2ヶ所 /2階建 /複層ガラス /温水洗浄便座 /床下収納 /都市ガス /高台に立地 |
Event information イベント情報 | | Local guide Board (Please be sure to ask in advance) schedule / Every Saturday, Sunday and public holidays time / 10:00 ~ 17:00 現地案内会(事前に必ずお問い合わせください)日程/毎週土日祝時間/10:00 ~ 17:00 |
Price 価格 | | 28.8 million yen 2880万円 |
Floor plan 間取り | | 4LDK 4LDK |
Units sold 販売戸数 | | 1 units 1戸 |
Total units 総戸数 | | 1 units 1戸 |
Land area 土地面積 | | 122.46 sq m (37.04 tsubo) (Registration) 122.46m2(37.04坪)(登記) |
Building area 建物面積 | | 94.41 sq m (28.55 square meters) 94.41m2(28.55坪) |
Driveway burden-road 私道負担・道路 | | Nothing, West 2.3m width 無、西2.3m幅 |
Completion date 完成時期(築年月) | | January 2014 2014年1月 |
Address 住所 | | Aichi Prefecture Obu Yokone cho Ishimaru 120-1 愛知県大府市横根町石丸120-1 |
Traffic 交通 | | JR Tokaido Line "Obu" walk 37 minutes JR東海道本線「大府」歩37分
|
Related links 関連リンク | | [Related Sites of this company] 【この会社の関連サイト】 |
Person in charge 担当者より | | Person in charge of real-estate and building FP Kishigami Satoshi Age: 40 Daigyokai experience: to help the property looking tailored to six years your life plan will be. Please leave with peace of mind that I will mortgage also to firmly support from application. 担当者宅建FP岸上 哲志年齢:40代業界経験:6年お客様のライフプランに合わせた物件探しのお手伝いをさせていただきます。住宅ローンも申し込みからしっかりサポートさせていただきますので安心しておまかせください。 |
Contact お問い合せ先 | | TEL: 0120-613660 [Toll free] Please contact the "saw SUUMO (Sumo)" TEL:0120-613660【通話料無料】「SUUMO(スーモ)を見た」と問い合わせください |
Building coverage, floor area ratio 建ぺい率・容積率 | | 60% ・ 200% 60%・200% |
Time residents 入居時期 | | Consultation 相談 |
Land of the right form 土地の権利形態 | | Ownership 所有権 |
Structure and method of construction 構造・工法 | | Wooden 2-story (framing method) 木造2階建(軸組工法) |
Use district 用途地域 | | One middle and high 1種中高 |
Other limitations その他制限事項 | | Setback: upon 10.76 sq m セットバック:要10.76m2 |
Overview and notices その他概要・特記事項 | | Contact: Kishigami Satoshi, Facilities: Public Water Supply, This sewage, City gas, Building confirmation number: KS113-1310-01220, Parking: car space 担当者:岸上 哲志、設備:公営水道、本下水、都市ガス、建築確認番号:KS113-1310-01220、駐車場:カースペース |
Company profile 会社概要 | | <Mediation> Governor of Aichi Prefecture (1) No. 022371 (Ltd.) Archetype Yubinbango474-0035 Aichi Prefecture Obu Ebata-cho, 3-176 <仲介>愛知県知事(1)第022371号(株)アーキ〒474-0035 愛知県大府市江端町3-175 |
