New Homes » Tokai » Aichi Prefecture » Okazaki
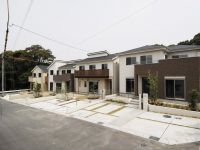 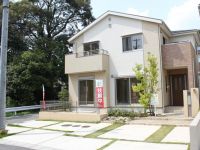
| | Okazaki, Aichi Prefecture 愛知県岡崎市 |
| Meitetsu bus "Iwatsu Tenjin opening" walk 8 minutes 名鉄バス「岩津天神口」歩8分 |
| The south side of the Iwatsu Tenmangu. Family can live carefree, A quiet living environment full of feeling wrapped in green soft. Toyota ・ Also access convenient to Okazaki city. ECOWILL ・ Floor heating ・ Security equipment installed 岩津天満宮の南側。家族がのびやかに暮らせる、緑に包まれた清涼感溢れる閑静な住環境。豊田・岡崎市街へもアクセス便利。エコウィル・床暖房・防犯設備搭載 |
| Land 50 square meters or more, Energy-saving water heaters, Facing south, Yang per good, Floor heating, Parking two Allowed, Immediate Available, LDK18 tatami mats or more, A quiet residential area, Corner lot, garden, Barrier-free, Toilet 2 places, Bathroom 1 tsubo or more, 2-story, South balcony, Warm water washing toilet seat, Underfloor Storage, Dish washing dryer 土地50坪以上、省エネ給湯器、南向き、陽当り良好、床暖房、駐車2台可、即入居可、LDK18畳以上、閑静な住宅地、角地、庭、バリアフリー、トイレ2ヶ所、浴室1坪以上、2階建、南面バルコニー、温水洗浄便座、床下収納、食器洗乾燥機 |
Local guide map 現地案内図 | | Local guide map 現地案内図 | Features pickup 特徴ピックアップ | | Parking two Allowed / Immediate Available / Land 50 square meters or more / LDK18 tatami mats or more / Energy-saving water heaters / Facing south / Yang per good / A quiet residential area / Corner lot / garden / Barrier-free / Toilet 2 places / Bathroom 1 tsubo or more / 2-story / South balcony / Warm water washing toilet seat / Underfloor Storage / Dish washing dryer / Floor heating 駐車2台可 /即入居可 /土地50坪以上 /LDK18畳以上 /省エネ給湯器 /南向き /陽当り良好 /閑静な住宅地 /角地 /庭 /バリアフリー /トイレ2ヶ所 /浴室1坪以上 /2階建 /南面バルコニー /温水洗浄便座 /床下収納 /食器洗乾燥機 /床暖房 | Event information イベント情報 | | "Earthquake-resistant grade," "deterioration countermeasure grade," "housing eco-point" reference house terminology Dictionary 「耐震等級」「劣化対策等級」「住宅エコポイント」は住宅用語大辞典参照 | Property name 物件名 | | Sala Town Iwatsu サーラタウン岩津 | Price 価格 | | 38,800,000 yen 3880万円 | Floor plan 間取り | | 5LDK 5LDK | Units sold 販売戸数 | | 1 units 1戸 | Total units 総戸数 | | 13 houses 13戸 | Land area 土地面積 | | 182.8 sq m (55.29 square meters) 182.8m2(55.29坪) | Building area 建物面積 | | 133.25 sq m (40.30 square meters) 133.25m2(40.30坪) | Driveway burden-road 私道負担・道路 | | Road: 4m ~ 7.6m width asphalt paving, Driveway burden: No 道路:4m ~ 7.6m幅アスファルト舗装、私道負担:無 | Completion date 完成時期(築年月) | | May 2010 2010年5月 | Address 住所 | | Iwatsu-cho Higashiyama Okazaki, Aichi Prefecture 43-92 愛知県岡崎市岩津町字東山43-92 | Traffic 交通 | | Meitetsu bus "Iwatsu Tenjin opening" walk 8 minutes 名鉄バス「岩津天神口」歩8分 | Related links 関連リンク | | [Related Sites of this company] 【この会社の関連サイト】 | Contact お問い合せ先 | | Sala Housing Co., Ltd. Toyota sales office TEL: 0800-603-1814 [Toll free] mobile phone ・ Also available from PHS
Caller ID is not notified
Please contact the "saw SUUMO (Sumo)"
If it does not lead, If the real estate company サーラ住宅(株)豊田営業所TEL:0800-603-1814【通話料無料】携帯電話・PHSからもご利用いただけます
発信者番号は通知されません
「SUUMO(スーモ)を見た」と問い合わせください
つながらない方、不動産会社の方は
| Sale schedule 販売スケジュール | | place / Saturday, Sunday and public holidays local, Weekdays Sala residential Co. Toyota sales office time / AM10: 00 ~ PM5: 30 ※ Please contact us on weekdays ※ When you sign up, Please bring the application money 100,000 yen and seal 場所/土日祝は現地、平日はサーラ住宅(株)豊田営業所時間/AM10:00 ~ PM5:30※平日はお問合わせください※お申込の際は、申込証拠金10万円と印鑑をご持参ください | Expenses 諸費用 | | Other expenses: Wet City receipt of payment: 126,000 yen / Bulk その他諸費用:水道市納金:12万6000円/一括 | Building coverage, floor area ratio 建ぺい率・容積率 | | Building coverage: 60%, Volume ratio: 200% 建ぺい率:60%、容積率:200% | Time residents 入居時期 | | Immediate available 即入居可 | Land of the right form 土地の権利形態 | | Ownership 所有権 | Structure and method of construction 構造・工法 | | Wooden 2-story (framing method) 木造2階建(軸組工法) | Construction 施工 | | Construction company: Sala housing (Ltd.) 施工会社:サーラ住宅(株) | Use district 用途地域 | | Urbanization control area 市街化調整区域 | Land category 地目 | | Residential land 宅地 | Overview and notices その他概要・特記事項 | | Building Permits reason: land sale by the development permit, etc., Building confirmation number: confirmation service No. KS111-0110-00015 (H23.1.6) Other, Selling door (compartment) Number: 5 May 2011 (No.3-7), Development total area: 2803.35 sq m , Car space (all households), Chubu Electric Power Co., Public Water Supply, Individual septic tank, City gas 建築許可理由:開発許可等による分譲地、建築確認番号:確認サービス第KS111-0110-00015号(H23.1.6)他、販売戸(区画)数:2011年5月(No.3-7)、開発総面積:2803.35m2、カースペース(全戸)、中部電力、公営水道、個別浄化槽、都市ガス | Company profile 会社概要 | | <Seller> Minister of Land, Infrastructure and Transport (10) No. 002 744 (Company) Central Real Estate Association Tokai Real Estate Fair Trade Council member Sala residential Co. Toyota sales office Yubinbango471-0832 Toyota City, Aichi Prefecture Maruyama-cho, 3-48-1 <売主>国土交通大臣(10)第002744号(社)中部不動産協会会員 東海不動産公正取引協議会加盟サーラ住宅(株)豊田営業所〒471-0832 愛知県豊田市丸山町3-48-1 |
Local appearance photo現地外観写真 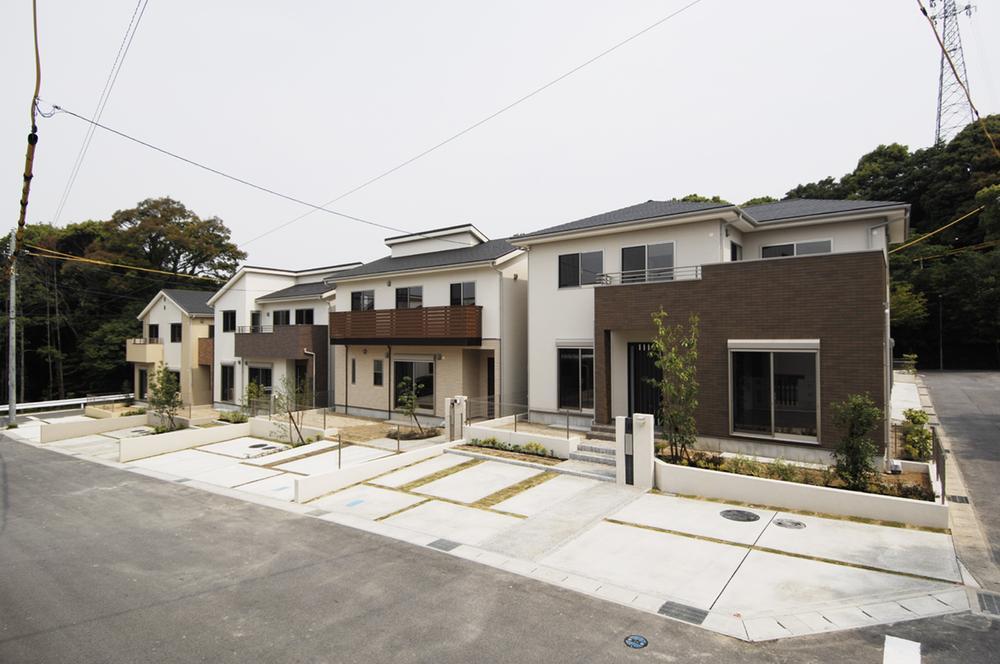 Nursery ・ small ・ Junior high school is close to the hill location
保育園・小・中学校が近い高台立地
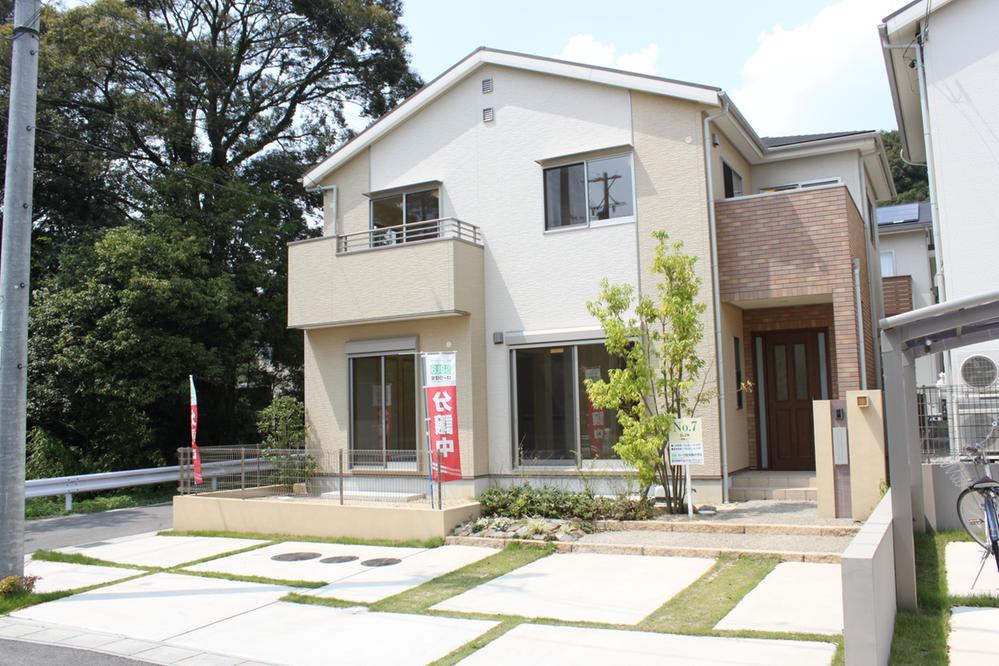 Parking space is also firmly secured! You can also enjoy gardening and home garden.
駐車スペースもしっかり確保! ガーデニングや家庭菜園も楽しめます。
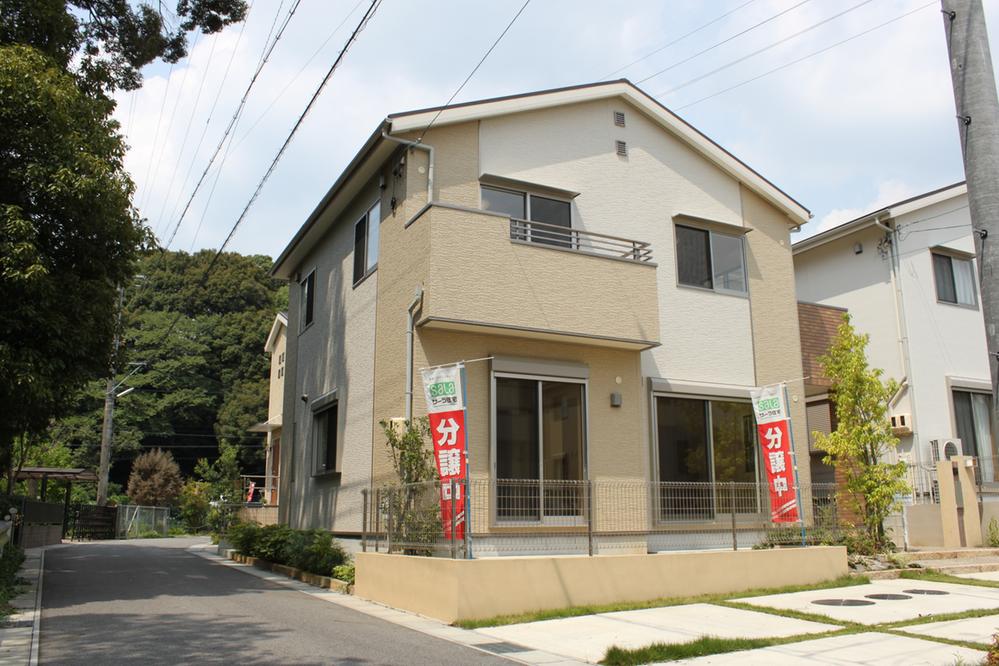 Sunny dwelling in the south-west corner lot.
南西角地の日当たり良好な住まい。
Wash basin, toilet洗面台・洗面所 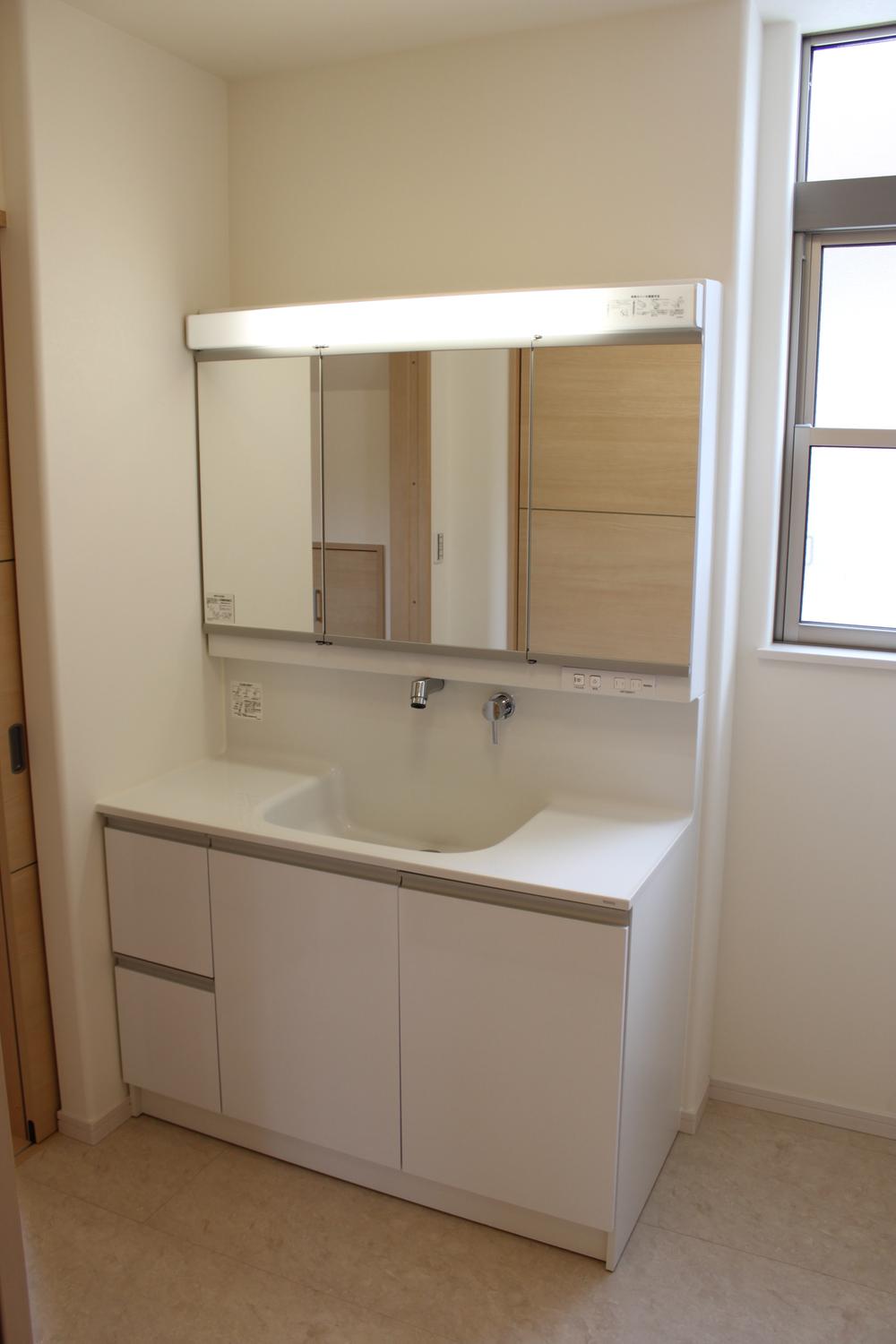 Storage enhancement is also on the back of a large mirror!
大きな鏡の裏にも収納充実!
Livingリビング 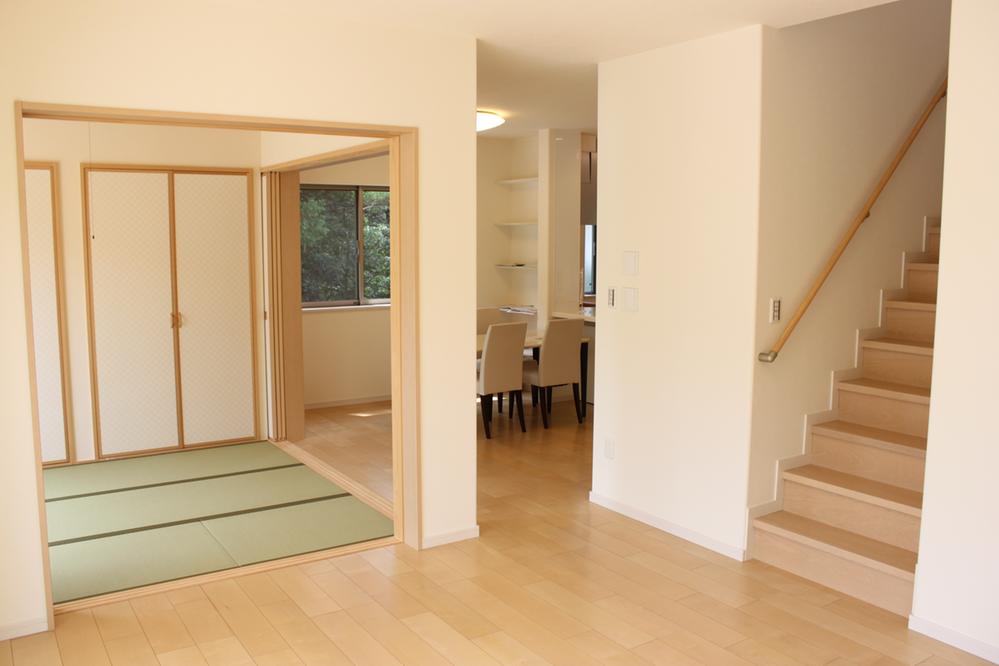 Light full of living Good ventilation!
光あふれるリビング
風通しもいい!
Bathroom浴室 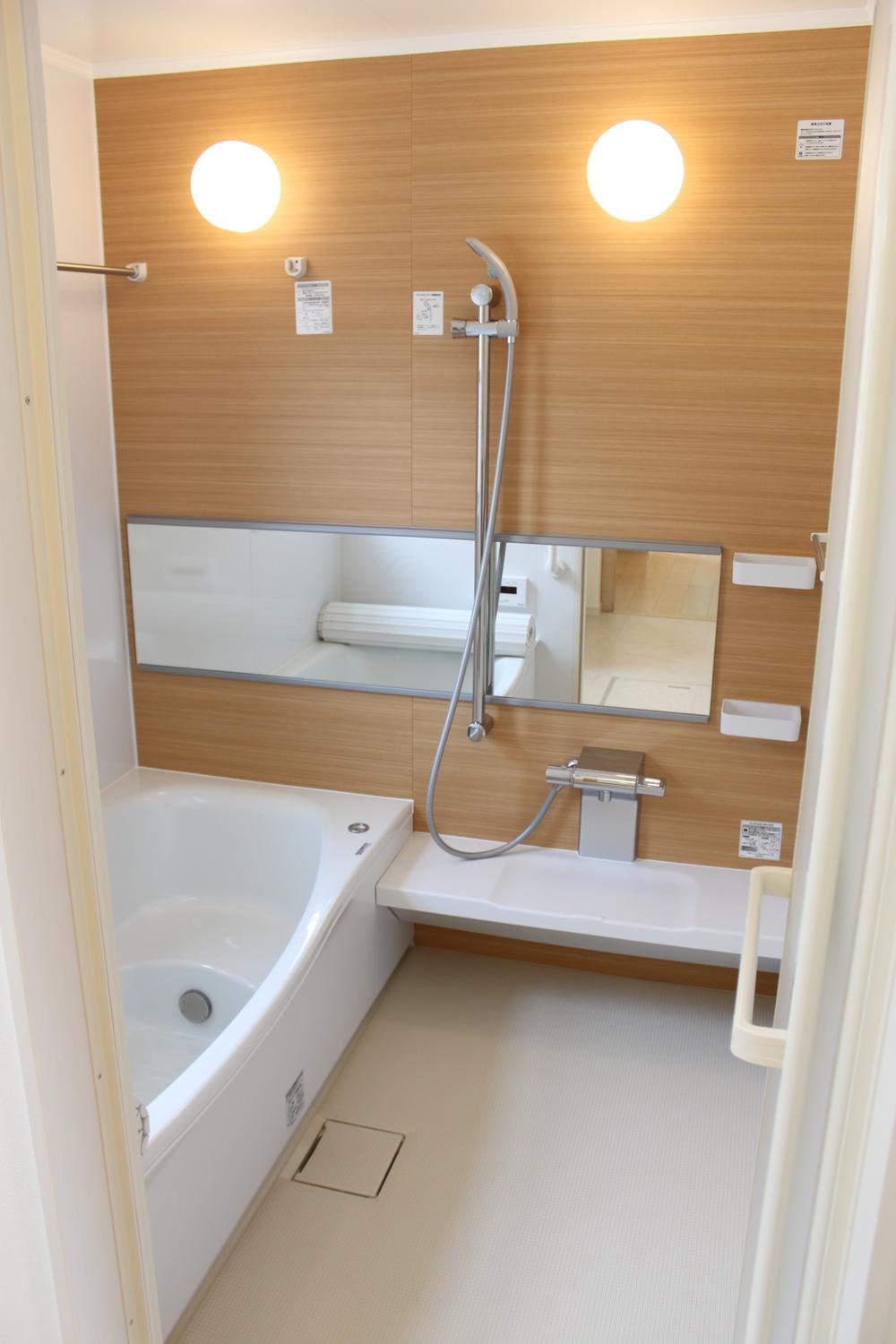 Bathing in the family in the spacious bath. Also it has a bathroom heating dryer.
広々お風呂で家族で入浴。
浴室暖房乾燥機も付いてます。
Kindergarten ・ Nursery幼稚園・保育園 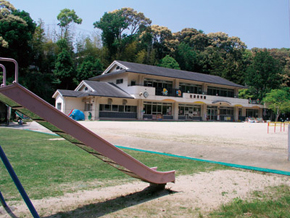 Iwatsu to nursery school 320m 4-minute walk. Happy to drop off and pick up
岩津保育園まで320m 徒歩4分。送り迎えもラクラク
Primary school小学校 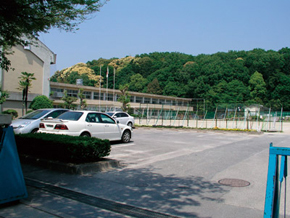 Iwatsu until elementary school 500m 7-minute walk. Easy to go also to the school events, such as a classroom visitations Date
岩津小学校まで500m 徒歩7分。授業参観日などの学校行事へも出掛けやすい
Junior high school中学校 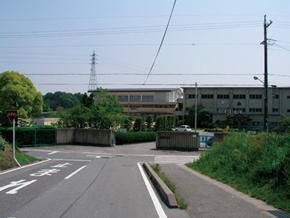 Iwatsu until junior high school 810m walk 11 minutes. Glad distance to the busy junior high school students in extracurricular activities and study
岩津中学校まで810m 徒歩11分。部活や勉強で忙しい中学生には嬉しい距離
Hospital病院  2600m to Hokuto hospital
北斗病院まで2600m
Post office郵便局 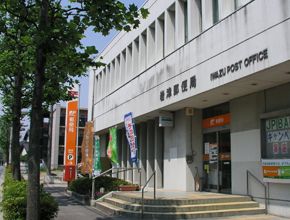 Iwatsu 900m until the post office
岩津郵便局まで900m
Supermarketスーパー 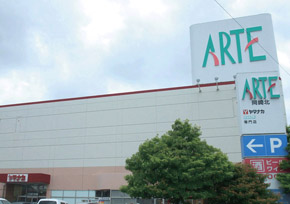 2480m until Arte Okazaki Kitamise
アルテ岡崎北店まで2480m
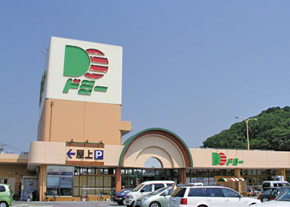 2200m until Super Dmitrievich Dodo shop
スーパードミー百々店まで2200m
Floor plan間取り図 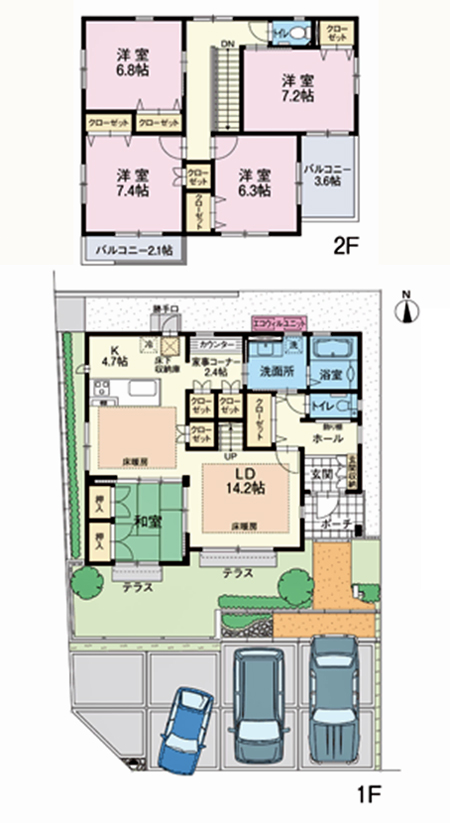 (No.3-7 buildings), Price 38,800,000 yen, 5LDK, Land area 182.8 sq m , Building area 133.25 sq m
(No.3-7棟)、価格3880万円、5LDK、土地面積182.8m2、建物面積133.25m2
Local guide map現地案内図 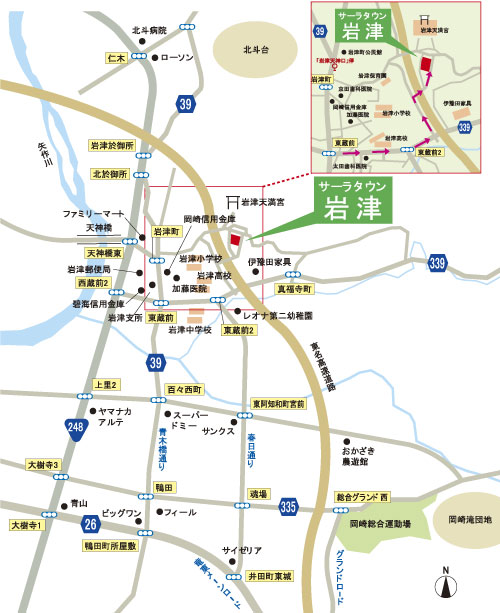 2km to Toyota JCT. National Highway 800m up to 248 Line. Toyota ・ Comfortable access to the Okazaki city. Other commuting, Conveniently located in a holiday outing / Local guide map
豊田JCTまで2km。国道248号線まで800m。豊田・岡崎市街へのアクセスも快適。通勤の他、休日の外出にも便利な立地/現地案内図
The entire compartment Figure全体区画図 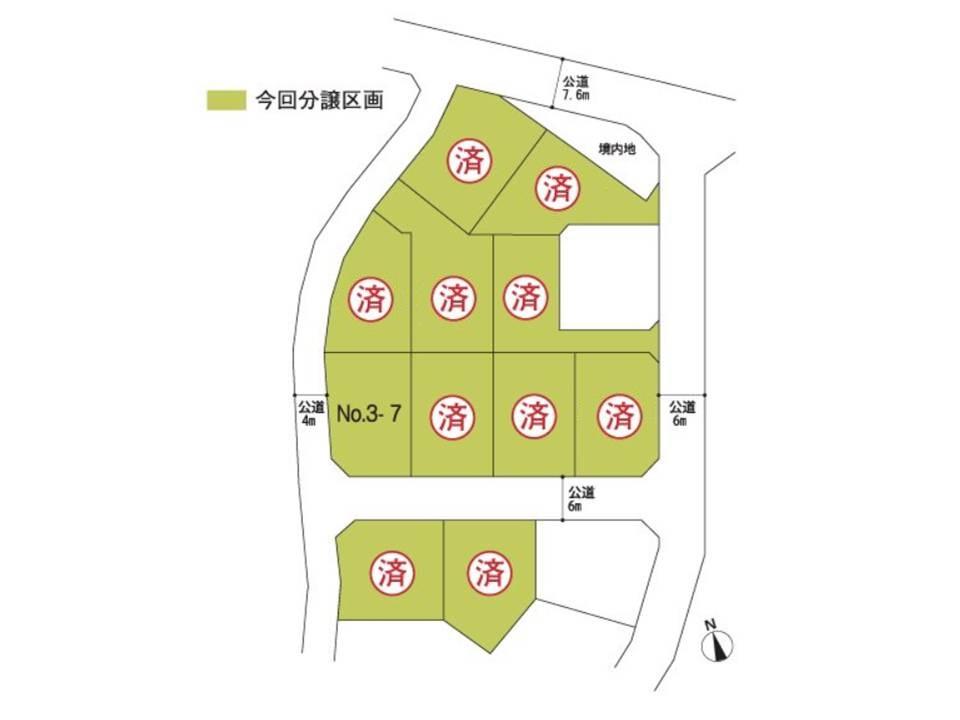 55 square meters spacious grounds of more than. Since the garden also are taking widely, Likely to be spread use is also a lot fun by home / Compartment Figure
55坪超のゆったりした敷地。庭も広くとってあるので、家庭によって使い方もいろいろで楽しみも広がりそう/区画図
Location
|

















