New Homes » Tokai » Aichi Prefecture » Okazaki
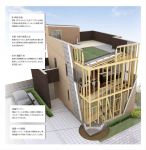 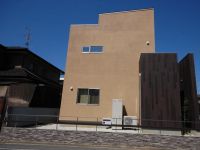
| | Okazaki, Aichi Prefecture 愛知県岡崎市 |
| Aichi circular railway "Kitaokazaki" walk 33 minutes 愛知環状鉄道「北岡崎」歩33分 |
| All 12 compartments ・ The final 1 buildings. Good day in the southeast corner lot. 全12区画・最終1棟。南東角地で日当り良好。 |
| The final 1 buildings are condominiums for sale. Also nearby elementary school, School children also safe. South ・ east ・ Per day in the north of the three-way road ・ Ventilation is also good! ! Seismic grade 3 equivalent! ! It also is seen fireworks of Okazaki from the rooftop. Come local your tour! ! 最終1棟分譲住宅販売中です。小学校も近く、お子様の通学も安心。南・東・北の三方道路で日当り・通風も良好!!耐震等級3相当!!屋上からは岡崎の花火大会も見られます。是非現地ご見学を!! |
Local guide map 現地案内図 | | Local guide map 現地案内図 | Features pickup 特徴ピックアップ | | Eco-point target housing / Measures to conserve energy / Corresponding to the flat-35S / Pre-ground survey / Parking three or more possible / 2 along the line more accessible / LDK18 tatami mats or more / Fiscal year Available / Energy-saving water heaters / See the mountain / It is close to the city / Facing south / System kitchen / Bathroom Dryer / Yang per good / All room storage / Siemens south road / A quiet residential area / Around traffic fewer / Corner lot / Japanese-style room / Shaping land / Washbasin with shower / Face-to-face kitchen / 3 face lighting / Toilet 2 places / Bathroom 1 tsubo or more / 2-story / South balcony / Double-glazing / Warm water washing toilet seat / Underfloor Storage / The window in the bathroom / TV monitor interphone / Leafy residential area / Ventilation good / Good view / Dish washing dryer / Walk-in closet / All room 6 tatami mats or more / Water filter / City gas / Located on a hill / A large gap between the neighboring house / Fireworks viewing / Flat terrain / Floor heating / Development subdivision in / rooftop エコポイント対象住宅 /省エネルギー対策 /フラット35Sに対応 /地盤調査済 /駐車3台以上可 /2沿線以上利用可 /LDK18畳以上 /年度内入居可 /省エネ給湯器 /山が見える /市街地が近い /南向き /システムキッチン /浴室乾燥機 /陽当り良好 /全居室収納 /南側道路面す /閑静な住宅地 /周辺交通量少なめ /角地 /和室 /整形地 /シャワー付洗面台 /対面式キッチン /3面採光 /トイレ2ヶ所 /浴室1坪以上 /2階建 /南面バルコニー /複層ガラス /温水洗浄便座 /床下収納 /浴室に窓 /TVモニタ付インターホン /緑豊かな住宅地 /通風良好 /眺望良好 /食器洗乾燥機 /ウォークインクロゼット /全居室6畳以上 /浄水器 /都市ガス /高台に立地 /隣家との間隔が大きい /花火大会鑑賞 /平坦地 /床暖房 /開発分譲地内 /屋上 | Event information イベント情報 | | Local guide Board (Please be sure to ask in advance) schedule / Every Saturday, Sunday and public holidays time / 10:00 ~ 18:00 local clerk There is a case of absence. Please visit ・ If you would like a listing document, Ltd. Creston Home Free dial Please contact 0120-138-130. The final 1 compartment! ! Please contact us as soon as possible those of you considering the! ! ! 現地案内会(事前に必ずお問い合わせください)日程/毎週土日祝時間/10:00 ~ 18:00現地係員が不在の場合がございます。ご見学・物件資料をご希望の方は、株式会社クレストンホーム フリーダイヤル 0120-138-130までご連絡下さい。最終1区画!!ご検討中の方はお早めにお問い合わせ下さい!!! | Property name 物件名 | | [House with rooftop garden] Okazaki Ida-cho sale [The final 1 compartment] 【屋上庭園付住宅】 岡崎市井田町分譲 【最終1区画】 | Price 価格 | | 39 million yen 3900万円 | Floor plan 間取り | | 4LDK 4LDK | Units sold 販売戸数 | | 1 units 1戸 | Total units 総戸数 | | 7 units 7戸 | Land area 土地面積 | | 135.48 sq m (40.98 tsubo) (Registration) 135.48m2(40.98坪)(登記) | Building area 建物面積 | | 101.02 sq m (30.55 square meters) 101.02m2(30.55坪) | Driveway burden-road 私道負担・道路 | | Road width: 5m, Asphaltic pavement 道路幅:5m、アスファルト舗装 | Completion date 完成時期(築年月) | | 6 months after the contract 契約後6ヶ月 | Address 住所 | | Okazaki City, Aichi Prefecture Ida-cho Ibaratsubo 4-258 愛知県岡崎市井田町字茨坪4-258 | Traffic 交通 | | Aichi circular railway "Kitaokazaki" walk 33 minutes
Nagoyahonsen Meitetsu "Higashi Okazaki" walk 43 minutes
Meitetsu bus "Ida stop before elementary school" walk 4 minutes 愛知環状鉄道「北岡崎」歩33分
名鉄名古屋本線「東岡崎」歩43分
名鉄バス「井田小学校前停」歩4分 | Related links 関連リンク | | [Related Sites of this company] 【この会社の関連サイト】 | Person in charge 担当者より | | [Regarding this property.] Is a primary school a 5-minute walk of the property. 【この物件について】小学校徒歩5分の物件です。 | Contact お問い合せ先 | | (Ltd.) Creston Home Tomei Miyoshi Branch TEL: 0800-603-2352 [Toll free] mobile phone ・ Also available from PHS
Caller ID is not notified
Please contact the "saw SUUMO (Sumo)"
If it does not lead, If the real estate company (株)クレストンホーム東名三好支店TEL:0800-603-2352【通話料無料】携帯電話・PHSからもご利用いただけます
発信者番号は通知されません
「SUUMO(スーモ)を見た」と問い合わせください
つながらない方、不動産会社の方は
| Building coverage, floor area ratio 建ぺい率・容積率 | | Kenpei rate: 60%, Volume ratio: 200% 建ペい率:60%、容積率:200% | Time residents 入居時期 | | 6 months after the contract 契約後6ヶ月 | Land of the right form 土地の権利形態 | | Ownership 所有権 | Structure and method of construction 構造・工法 | | Wooden 2-story (framing method) 木造2階建(軸組工法) | Construction 施工 | | CO., LTD Creston Home 株式会社 クレストンホーム | Use district 用途地域 | | One middle and high 1種中高 | Land category 地目 | | Residential land 宅地 | Other limitations その他制限事項 | | Shade limit Yes 日影制限有 | Overview and notices その他概要・特記事項 | | Building confirmation number: confirmation service No. 111-0110-04623, All houses with rooftop garden 建築確認番号:確認サービス第111-0110-04623号、全戸屋上庭園付 | Company profile 会社概要 | | <Seller> Governor of Aichi Prefecture (5) No. 017534 (Corporation) Aichi Prefecture Building Lots and Buildings Transaction Business Association Tokai Real Estate Fair Trade Council member (Ltd.) Creston Home Tomei Miyoshi branch Yubinbango470-0224 Aichi Prefecture, Miyoshi City, Miyoshi-cho Nakajima 137-1 <売主>愛知県知事(5)第017534号(公社)愛知県宅地建物取引業協会会員 東海不動産公正取引協議会加盟(株)クレストンホーム東名三好支店〒470-0224 愛知県みよし市三好町中島137-1 |
Construction ・ Construction method ・ specification構造・工法・仕様 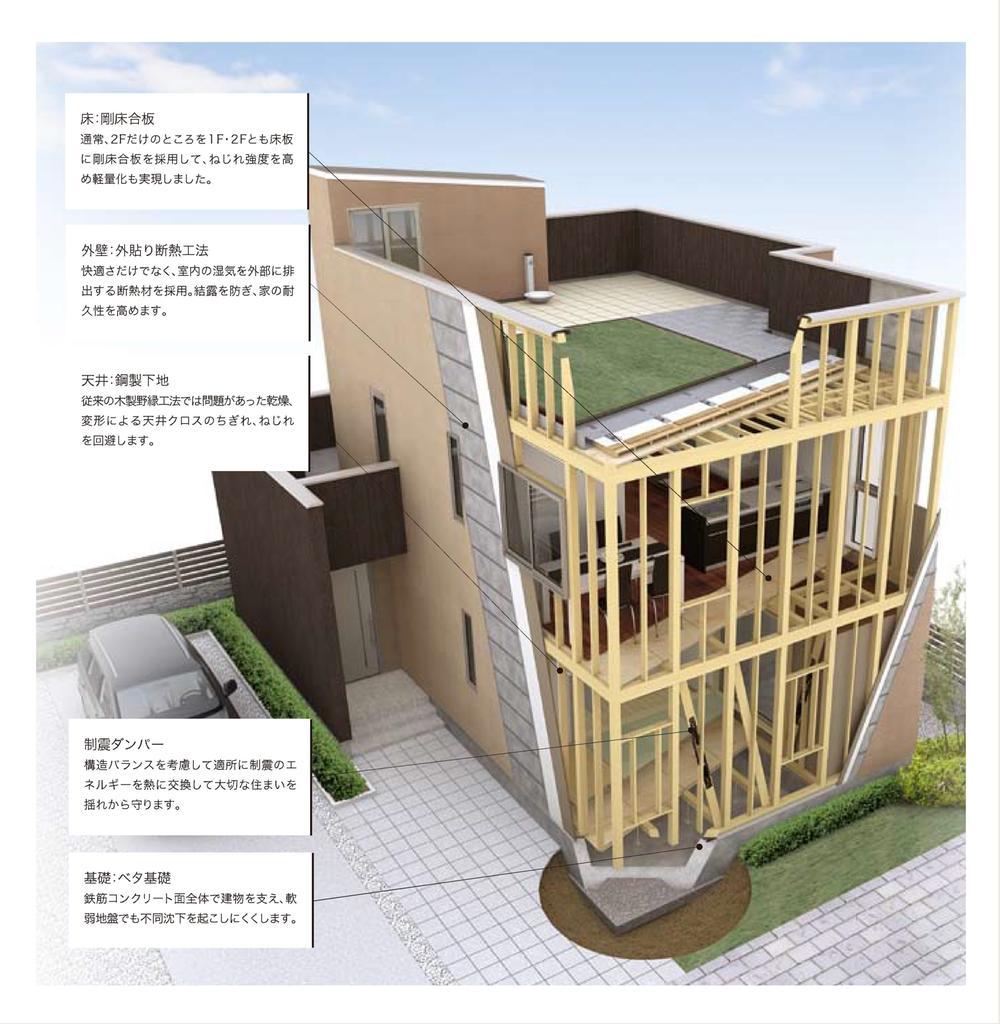 Outside paste insulation ・ Paint wall ・ Seismic grade 3 equivalent. Adopted combines the peace of mind and comfort structure
外貼り断熱・塗り壁・耐震等級3相当。安心と快適性を兼ね備えた構造を採用
Same specifications photos (appearance)同仕様写真(外観) 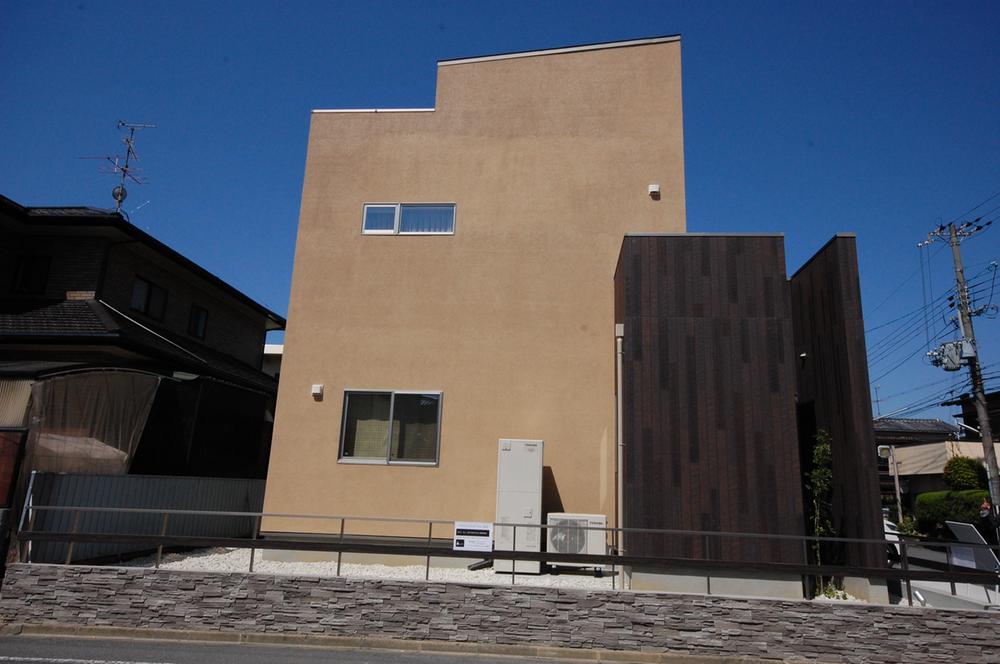 Simple modern appearance of painted wall of the external insulation (Reference Example)
外断熱の塗り壁のシンプルモダンな外観(参考例)
Same specifications photos (living)同仕様写真(リビング) 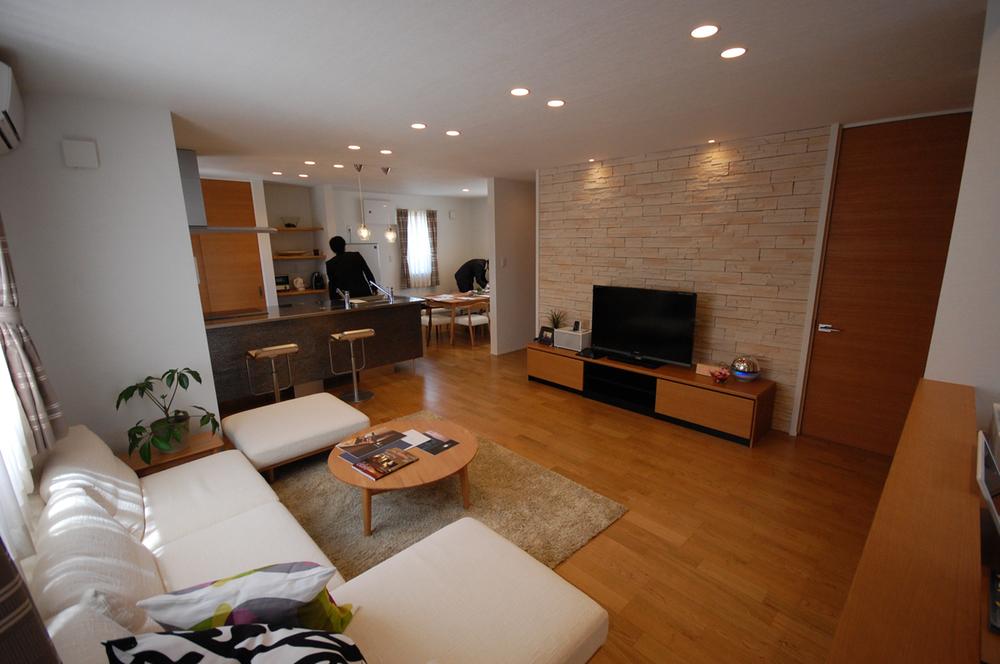 Adopted equipping TV board and brick block wall in the living (Reference Example)
リビングには備付TVボードとレンガブロック壁を採用(参考例)
Same specifications photo (kitchen)同仕様写真(キッチン) 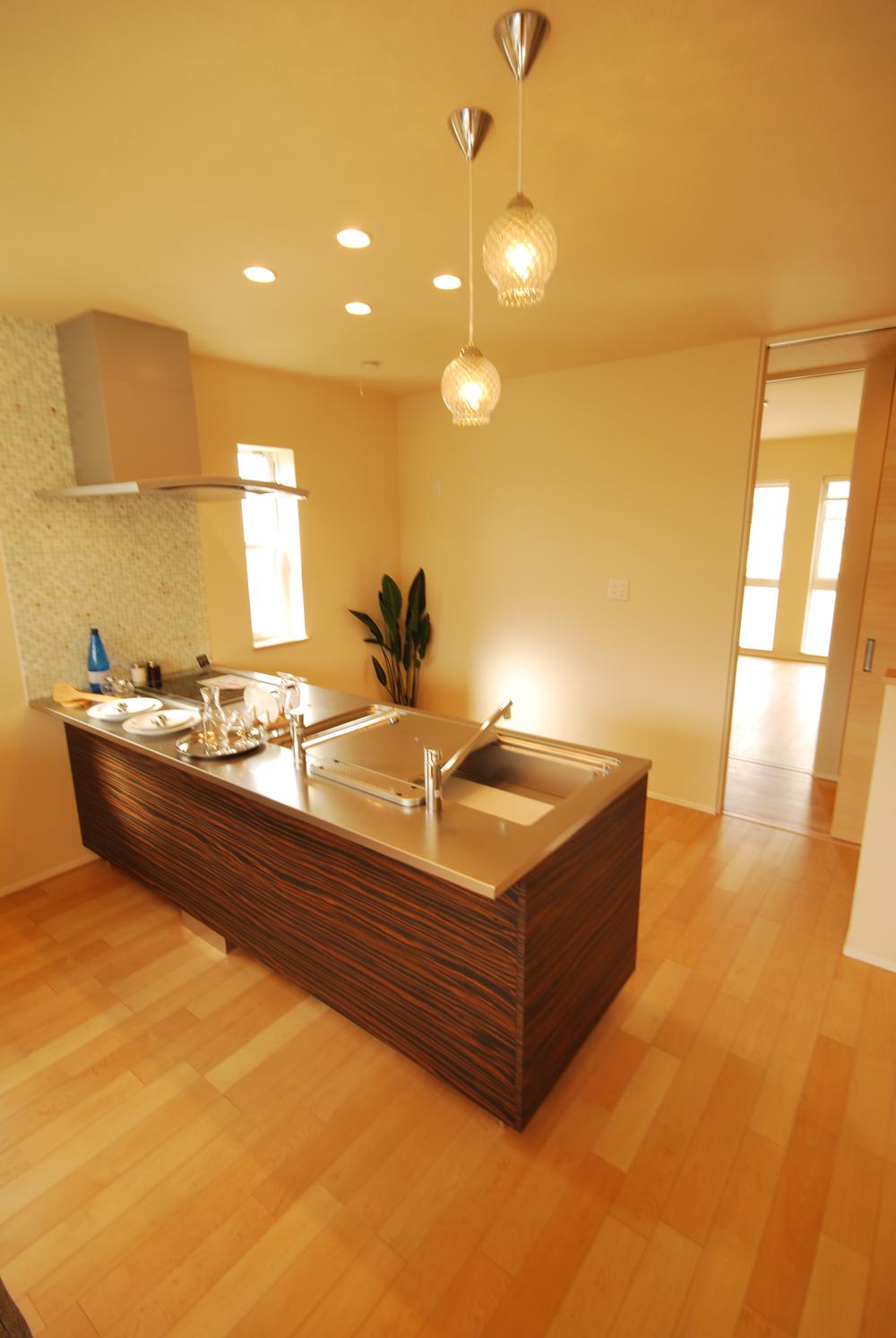 Adopt a "3D-sink", which thoroughly pursue the functions necessary to the standard equipment cooking Toyo Kitchen (Reference Example)
トーヨーキッチンを標準装備調理をするために必要な機能をとことん追及した「3D-sink」を採用(参考例)
Local photos, including front road前面道路含む現地写真 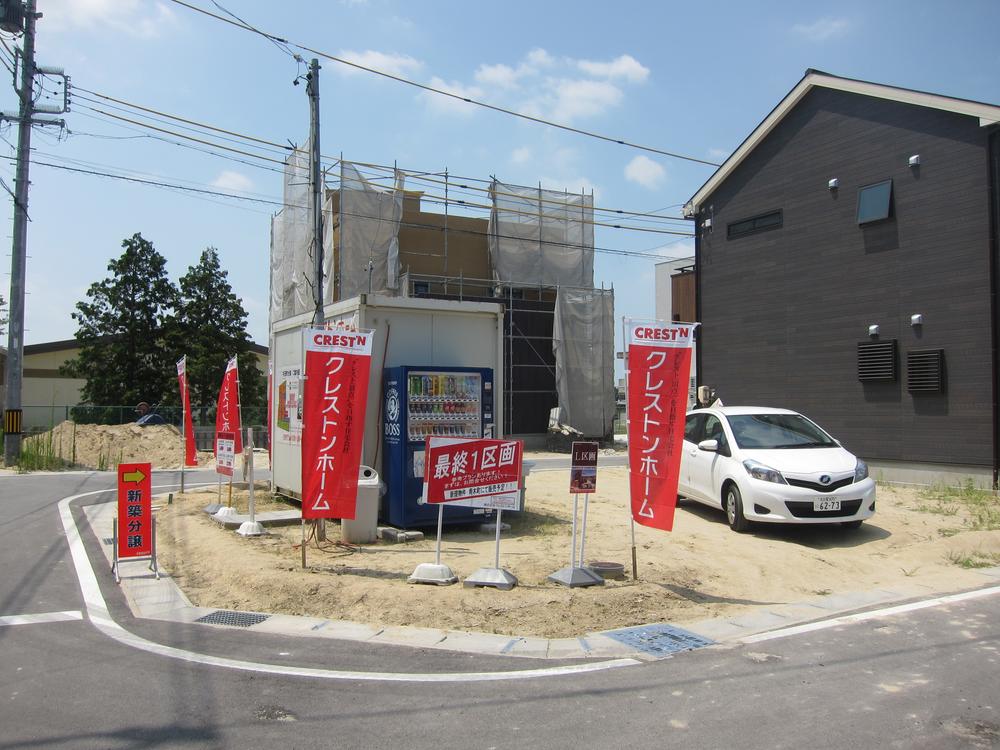 Now a vacant lot, Construction scheduled from December.
現在更地です、12月より着工予定。
Exhibition hall / Showroom展示場/ショウルーム 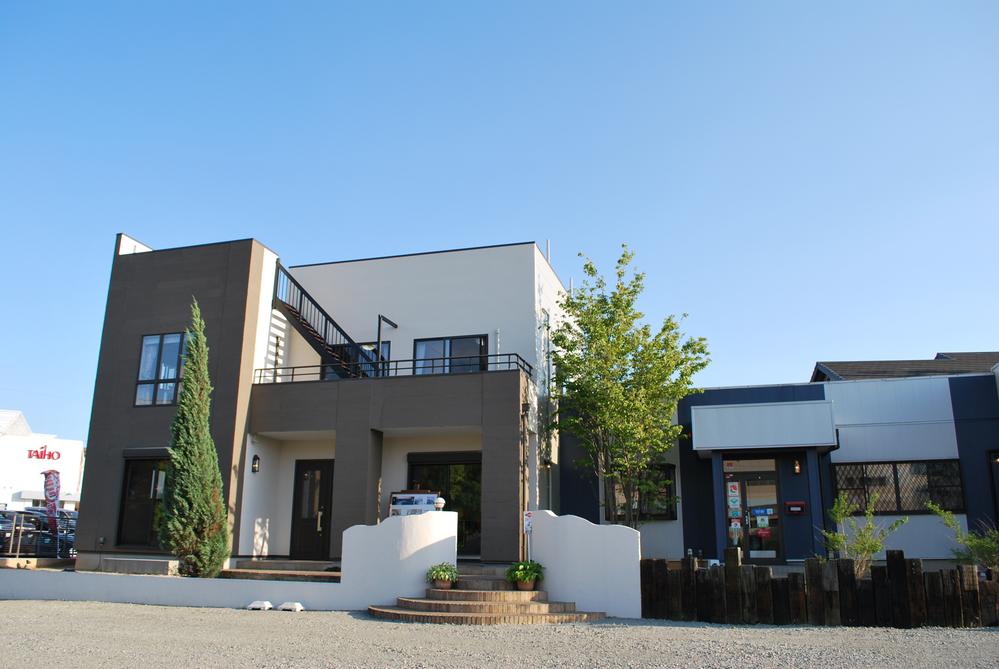 We offer guidance detailed article in the Creston home Miyoshi branch exhibition hall.
クレストンホーム三好支店展示場でご案内詳細資料をご用意しております。
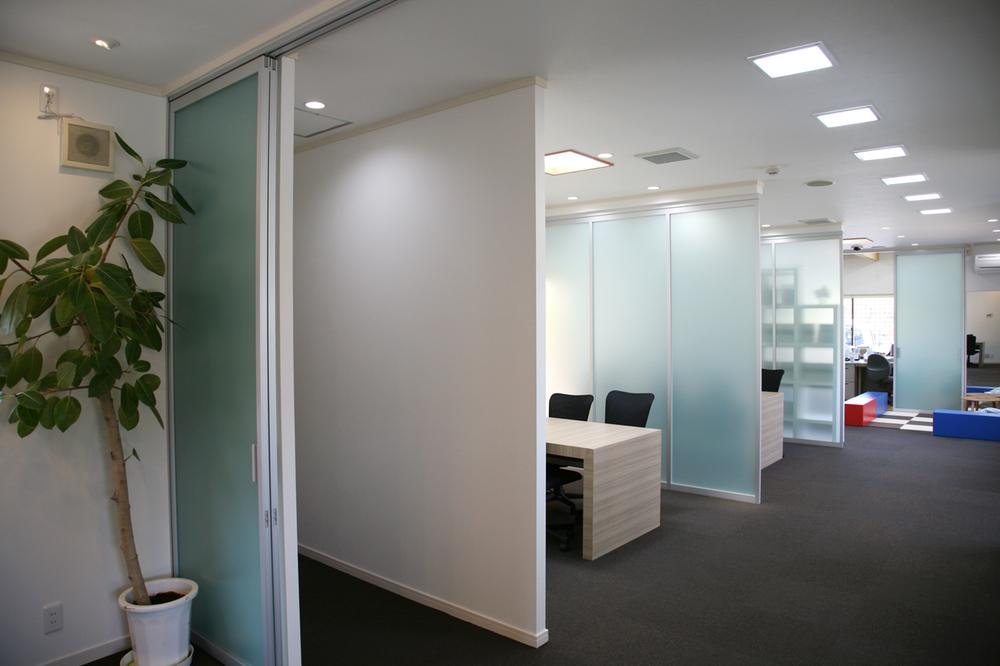 Exhibition hall meeting space ・ Kids Corner is also equipped. You can leisurely meeting.
展示場は打合せスペース・キッズコーナーも完備。ゆったりと打合せが可能です。
Same specifications photos (Other introspection)同仕様写真(その他内観) 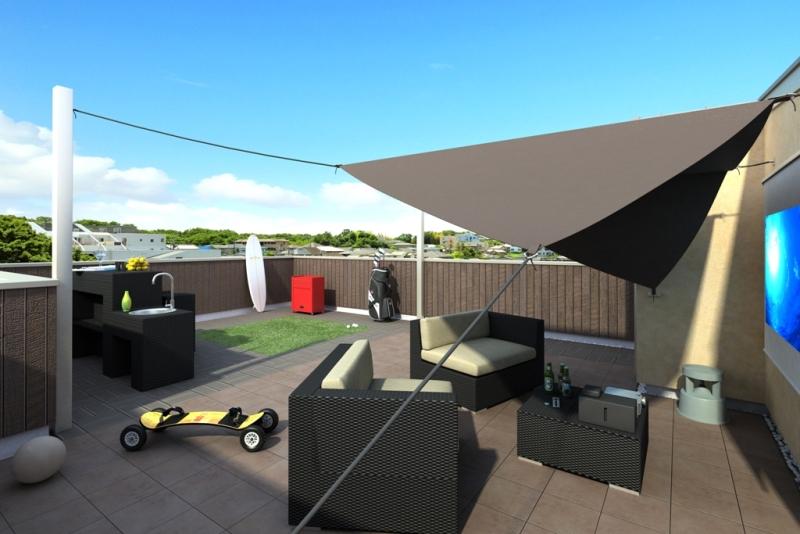 Rooftop garden is standard mansion! Please feel free to contact us and detailed documentation!
屋上庭園標準装備邸宅です!詳細資料などお気軽にお問合せください!
The entire compartment Figure全体区画図 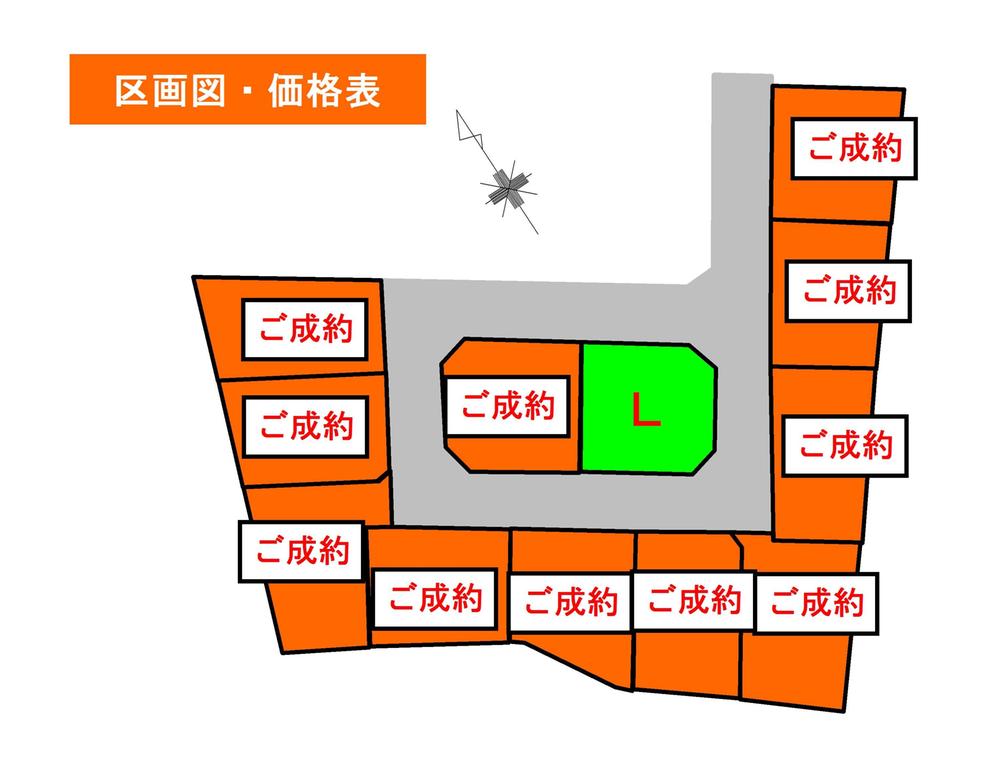 Property compartment Figure
物件区画図
Local guide map現地案内図 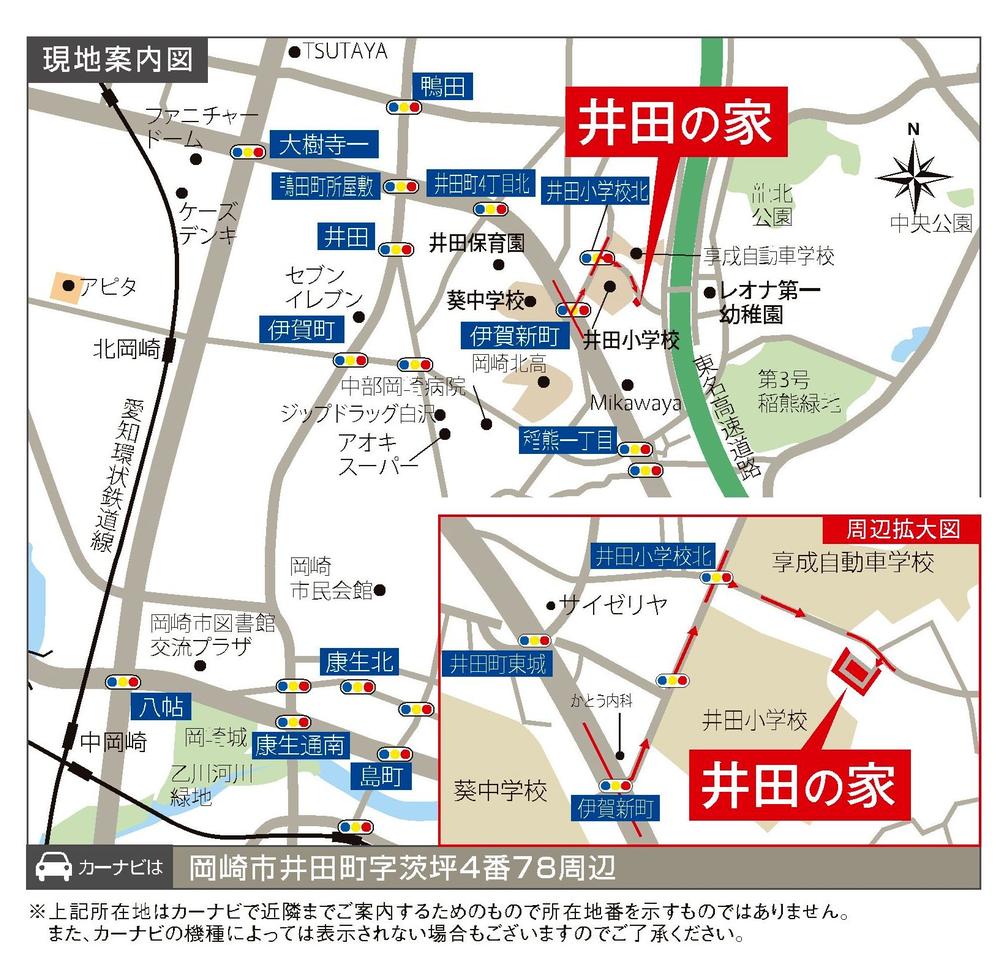 Local guidance view
現地ご案内図
Kindergarten ・ Nursery幼稚園・保育園 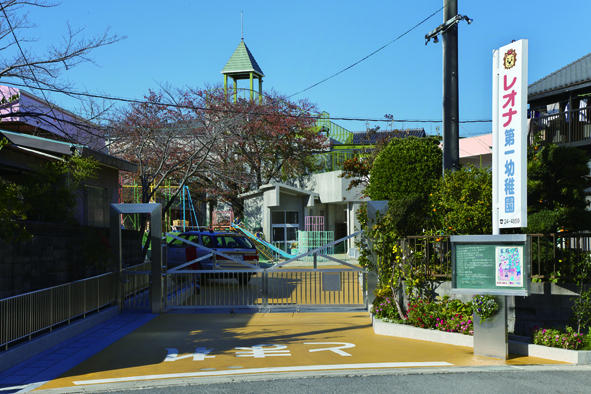 Leona 400m until the first kindergarten
レオナ第一幼稚園まで400m
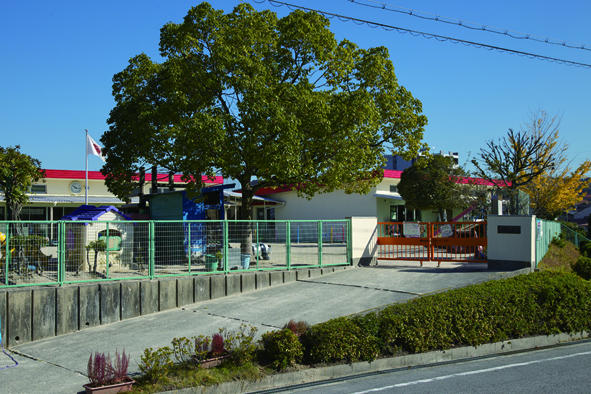 850m until Okazaki Ida nursery
岡崎市井田保育園まで850m
Primary school小学校 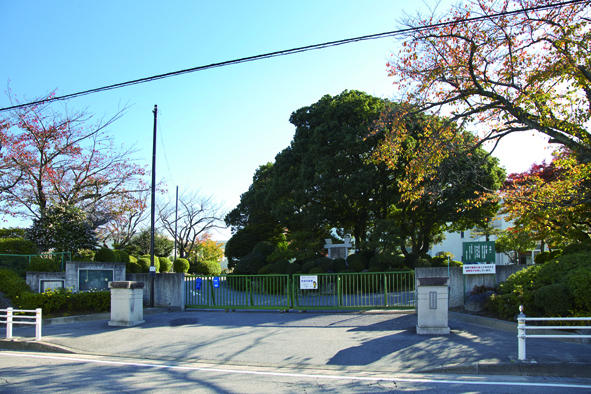 Okazaki City Ida until the elementary school 350m
岡崎市立井田小学校まで350m
Junior high school中学校 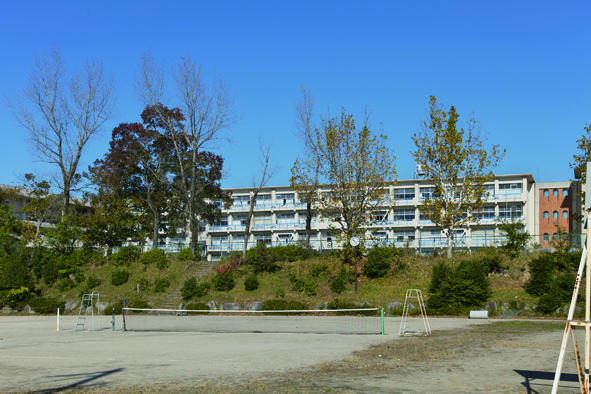 800m to Okazaki City hollyhock junior high school
岡崎市立葵中学校まで800m
Location
| 














