New Homes » Tokai » Aichi Prefecture » Okazaki
 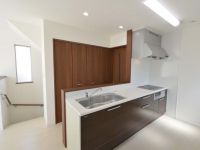
| | Okazaki, Aichi Prefecture 愛知県岡崎市 |
| JR Tokaido Line "Okazaki" walk 6 minutes JR東海道本線「岡崎」歩6分 |
| ☆ Consumer electronics is a 10-pack object properties ☆ We will present a 10-point home appliances due to the new store Okazaki Kitamise open. Heisei to up to 25 years the end of December only to those who become your conclusion of a contract in a regular amount of money. Please contact us for more information. ☆家電10パック対象物件です☆新店舗岡崎北店オープンに伴い家電10点をプレゼント致します。平成25年12月末までに正規金額でご成約になった方に限り。詳細はお問合せください。 |
| Corresponding to the flat-35S, Parking two Allowed, System kitchen, Bathroom Dryer, Washbasin with shower, Toilet 2 places, It is close to the city, LDK15 tatami mats or moreese-style room, Double-glazing, TV monitor interphone, Built garage, Three-story or more フラット35Sに対応、駐車2台可、システムキッチン、浴室乾燥機、シャワー付洗面台、トイレ2ヶ所、市街地が近い、LDK15畳以上、和室、複層ガラス、TVモニタ付インターホン、ビルトガレージ、3階建以上 |
Features pickup 特徴ピックアップ | | Corresponding to the flat-35S / Parking two Allowed / It is close to the city / System kitchen / Bathroom Dryer / LDK15 tatami mats or more / Japanese-style room / Washbasin with shower / Toilet 2 places / Double-glazing / TV monitor interphone / Built garage / Three-story or more フラット35Sに対応 /駐車2台可 /市街地が近い /システムキッチン /浴室乾燥機 /LDK15畳以上 /和室 /シャワー付洗面台 /トイレ2ヶ所 /複層ガラス /TVモニタ付インターホン /ビルトガレージ /3階建以上 | Event information イベント情報 | | Local guide Board (Please be sure to ask in advance) schedule / During the public time / 9:00 ~ 20:00 in the open from 9 am to 8 pm! Weekday ・ It is being accepted the local preview regardless of Saturday and Sunday. In the case of prior to completion will be happy to another site you guidance of the same specification. Please feel free to contact us. "House coordinator Division" toll free: 0800-603-7349 現地案内会(事前に必ずお問い合わせください)日程/公開中時間/9:00 ~ 20:00朝9時から夜8時まで営業中!平日・土日問わず現地内覧を受付中です。完成前の場合は同仕様の別現場ごご案内させていただきます。お気軽にご連絡くださいませ。『ハウスコーディネーター課』通話料無料:0800-603-7349 | Price 価格 | | 29,800,000 yen 2980万円 | Floor plan 間取り | | 4LDK 4LDK | Units sold 販売戸数 | | 1 units 1戸 | Total units 総戸数 | | 1 units 1戸 | Land area 土地面積 | | 89.58 sq m 89.58m2 | Building area 建物面積 | | 109.32 sq m 109.32m2 | Driveway burden-road 私道負担・道路 | | Nothing 無 | Completion date 完成時期(築年月) | | September 2013 2013年9月 | Address 住所 | | Okazaki City, Aichi Prefecture feather-cho Nakata 愛知県岡崎市羽根町字中田 | Traffic 交通 | | JR Tokaido Line "Okazaki" walk 6 minutes
Aichi circular railway "six people" walk 17 minutes JR東海道本線「岡崎」歩6分
愛知環状鉄道「六名」歩17分
| Related links 関連リンク | | [Related Sites of this company] 【この会社の関連サイト】 | Person in charge 担当者より | | Person in charge of real-estate and building Inagaki Shingo Age: 20 Daigyokai Experience: Please leave me Plenty of Mikawa west three years! Very hard let me stray to your consultation. Please feel free to contact us in relation to that of real estate. 担当者宅建稲垣 信吾年齢:20代業界経験:3年西三河のことなら私にお任せ下さい!一所懸命お客様のご相談にのらせて頂きます。不動産のことに関してお気軽にご相談ください。 | Contact お問い合せ先 | | TEL: 0800-603-7349 [Toll free] mobile phone ・ Also available from PHS
Caller ID is not notified
Please contact the "saw SUUMO (Sumo)"
If it does not lead, If the real estate company TEL:0800-603-7349【通話料無料】携帯電話・PHSからもご利用いただけます
発信者番号は通知されません
「SUUMO(スーモ)を見た」と問い合わせください
つながらない方、不動産会社の方は
| Building coverage, floor area ratio 建ぺい率・容積率 | | 80% ・ 300% 80%・300% | Time residents 入居時期 | | Consultation 相談 | Land of the right form 土地の権利形態 | | Ownership 所有権 | Structure and method of construction 構造・工法 | | Wooden three-story 木造3階建 | Use district 用途地域 | | Residential 近隣商業 | Other limitations その他制限事項 | | Quasi-fire zones, Article 22 areas, Sewage treatment zone, Land readjustment construction area 準防火地域、22条区域、下水処理区域、土地区画整理施工地域 | Overview and notices その他概要・特記事項 | | Contact: Inagaki Shingo, Building confirmation number: No. KS113-1320-00028, Parking: car space 担当者:稲垣 信吾、建築確認番号:第KS113-1320-00028号、駐車場:カースペース | Company profile 会社概要 | | <Seller> Governor of Aichi Prefecture (2) No. 020601 (Corporation) Aichi Prefecture Building Lots and Buildings Transaction Business Association Tokai Real Estate Fair Trade Council member (Ltd.) Property SHOP Nakajitsu House Division Yubinbango444-0831 Okazaki, Aichi Prefecture Hanekita cho 5-6-5 <売主>愛知県知事(2)第020601号(公社)愛知県宅地建物取引業協会会員 東海不動産公正取引協議会加盟(株)不動産SHOPナカジツ ハウス事業部〒444-0831 愛知県岡崎市羽根北町5-6-5 |
Local appearance photo現地外観写真 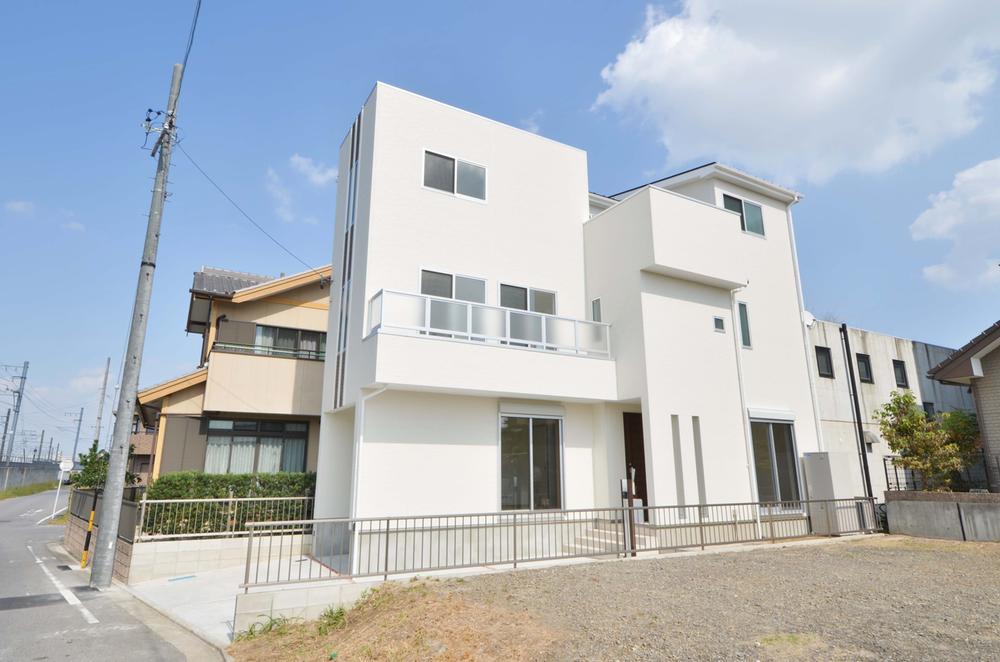 Local (10 May 2013) Shooting
現地(2013年10月)撮影
Kitchenキッチン 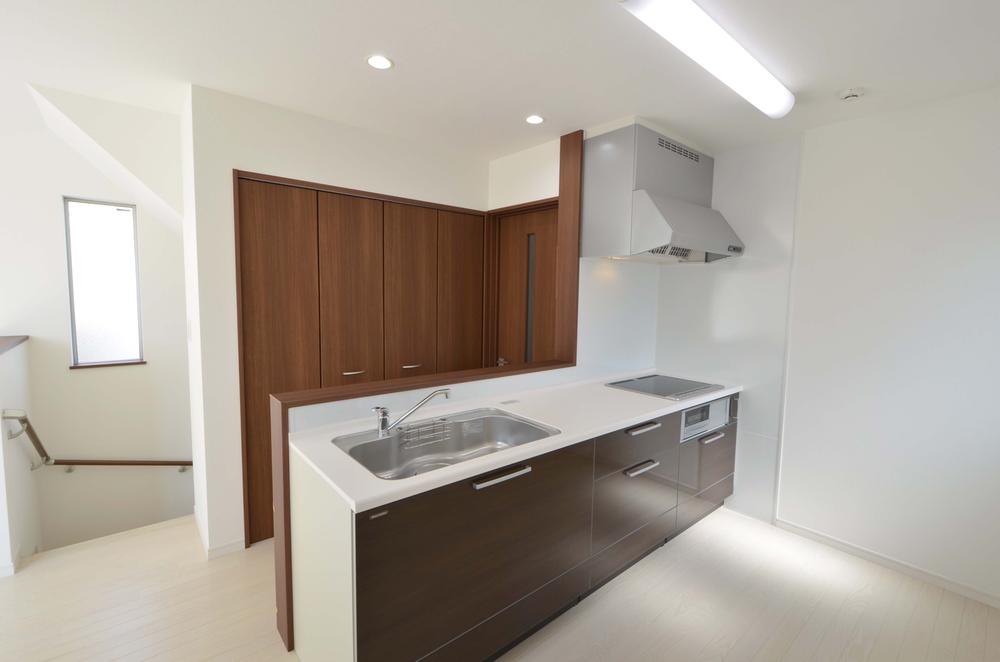 Bright kitchen (10 May 2013) Shooting
明るいキッチン(2013年10月)撮影
Floor plan間取り図 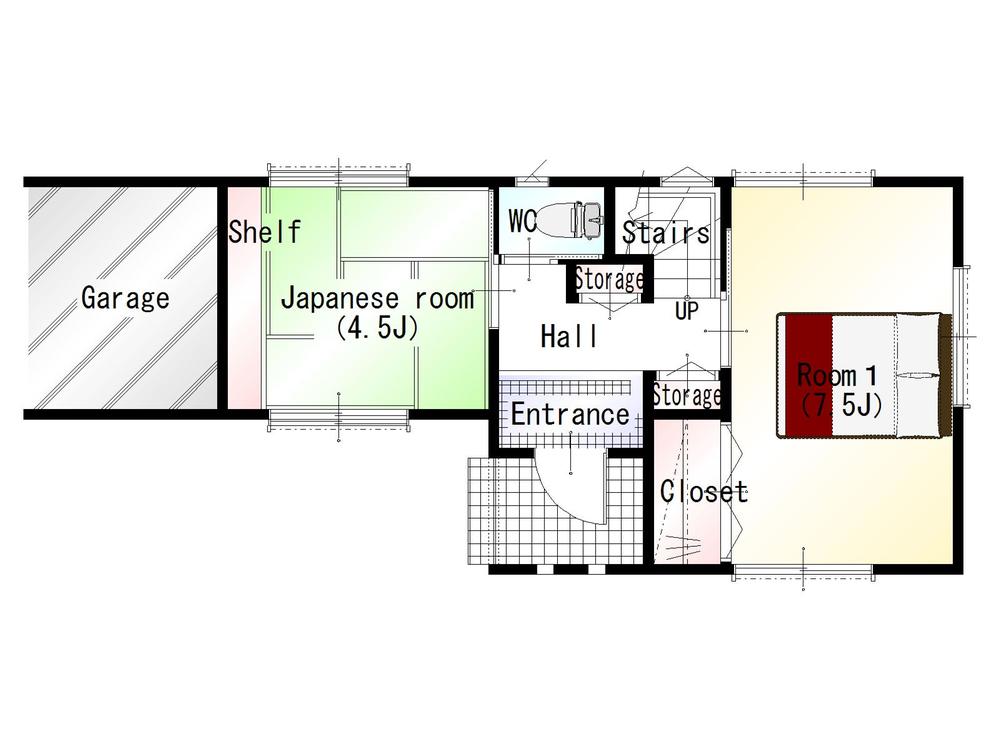 29,800,000 yen, 4LDK, Land area 89.58 sq m , It becomes the floor plan of the building area 109.32 sq m 1 floor.
2980万円、4LDK、土地面積89.58m2、建物面積109.32m2 1階の間取り図になります。
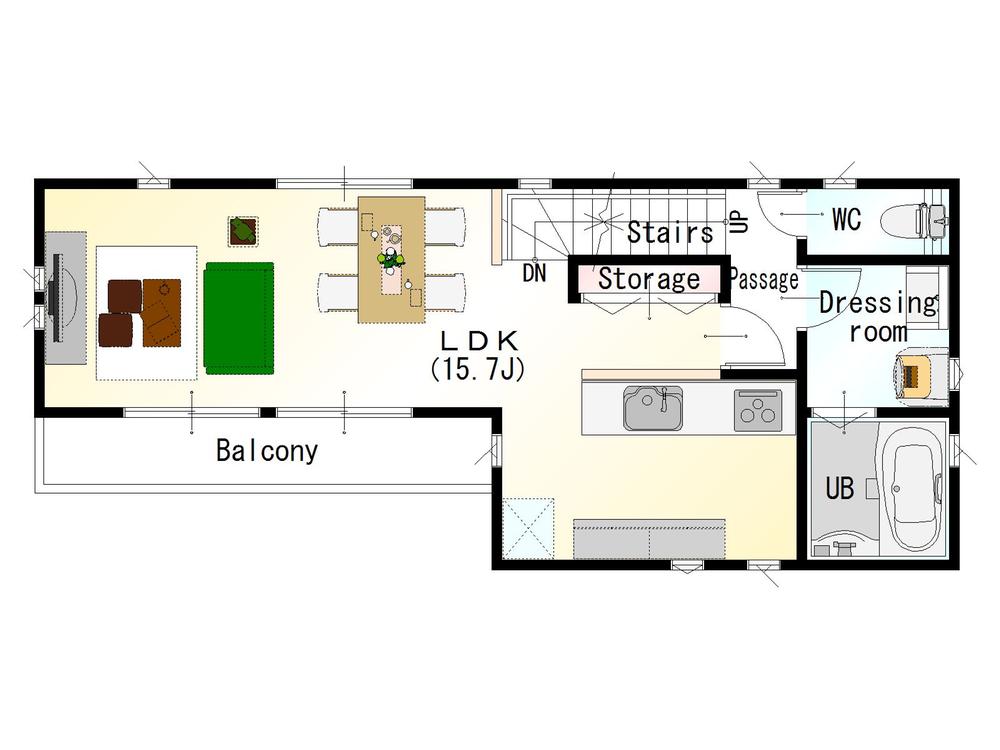 29,800,000 yen, 4LDK, Land area 89.58 sq m , It becomes the floor plan of the building area 109.32 sq m 2 floor.
2980万円、4LDK、土地面積89.58m2、建物面積109.32m2 2階の間取り図になります。
Livingリビング 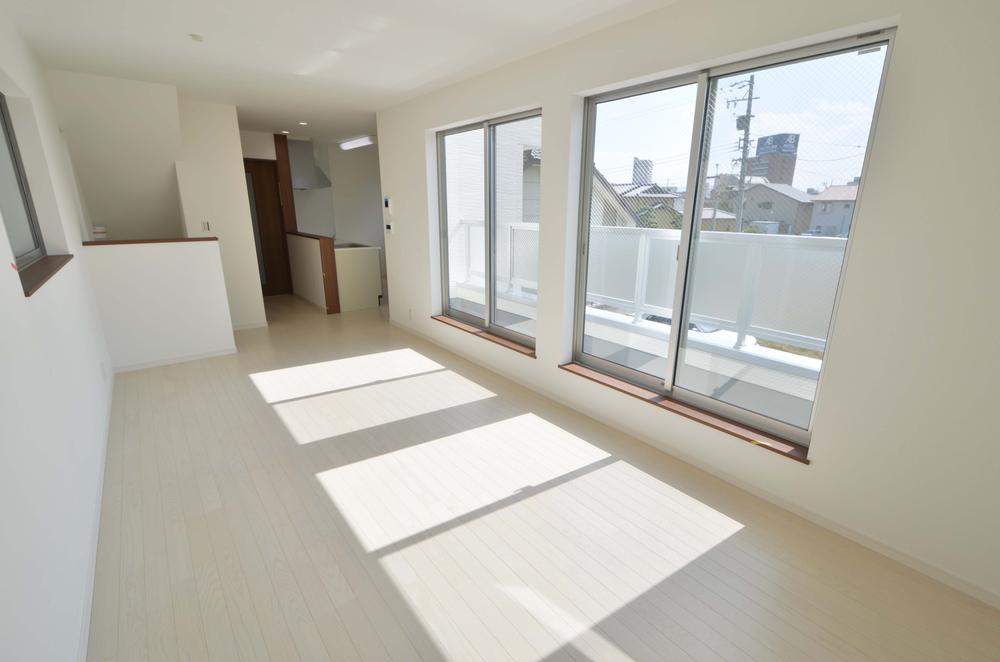 There is a living room on the second floor because of the three-storey. It is spacious and comfortably likely (10 May 2013) Shooting
3階建てのため2階にリビングがあります。広々で気持ちよさそうですね(2013年10月)撮影
Bathroom浴室 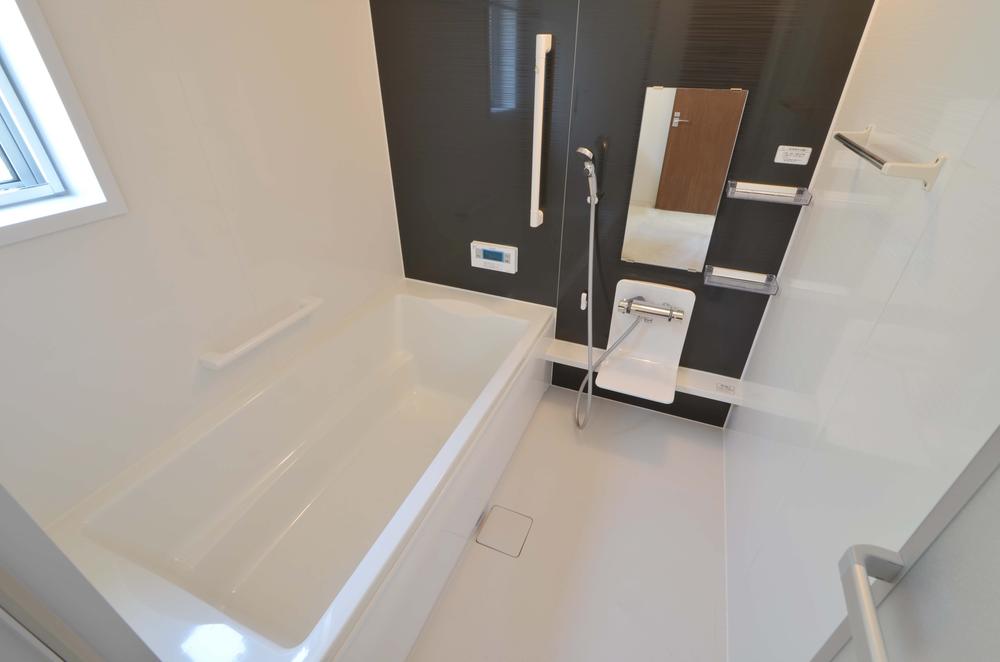 It seems feet are put off. Clean a bathroom (October 2013) Shooting
足が延ばせそうですね。清潔感ある浴室(2013年10月)撮影
Balconyバルコニー 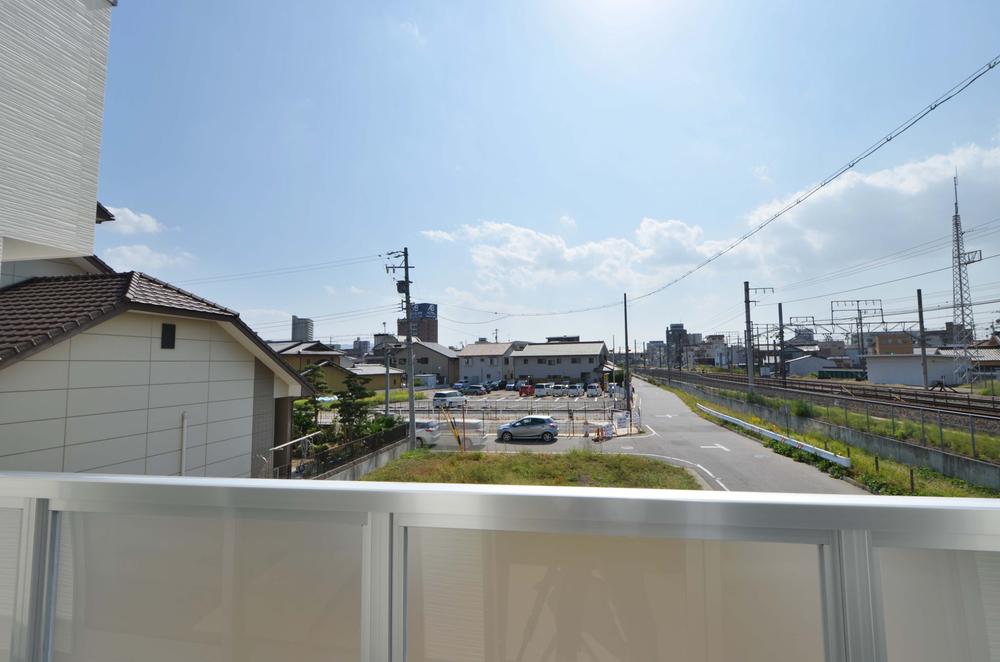 View from the balcony, I station is nearby (10 May 2013) Shooting
バルコニーからの眺望、駅が近くですね(2013年10月)撮影
Primary school小学校 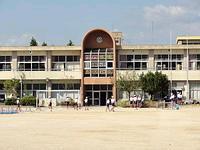 719m to Okazaki City feathers Elementary School
岡崎市立羽根小学校まで719m
Floor plan間取り図 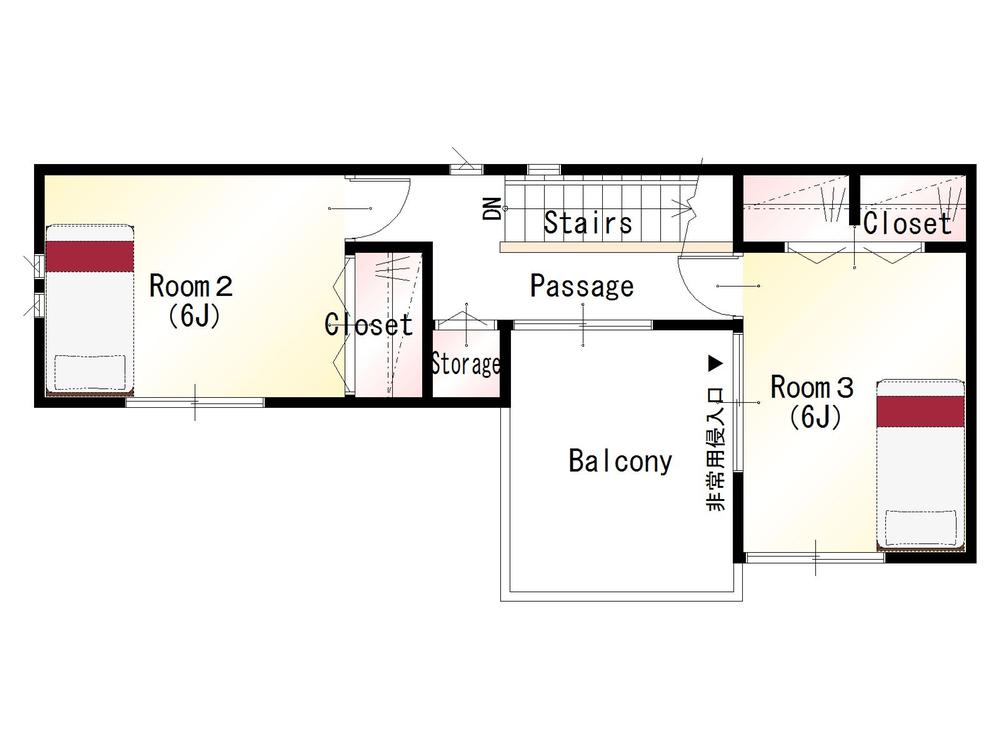 29,800,000 yen, 4LDK, Land area 89.58 sq m , It becomes the floor plan of the building area 109.32 sq m 3 floor.
2980万円、4LDK、土地面積89.58m2、建物面積109.32m2 3階の間取り図になります。
Other introspectionその他内観 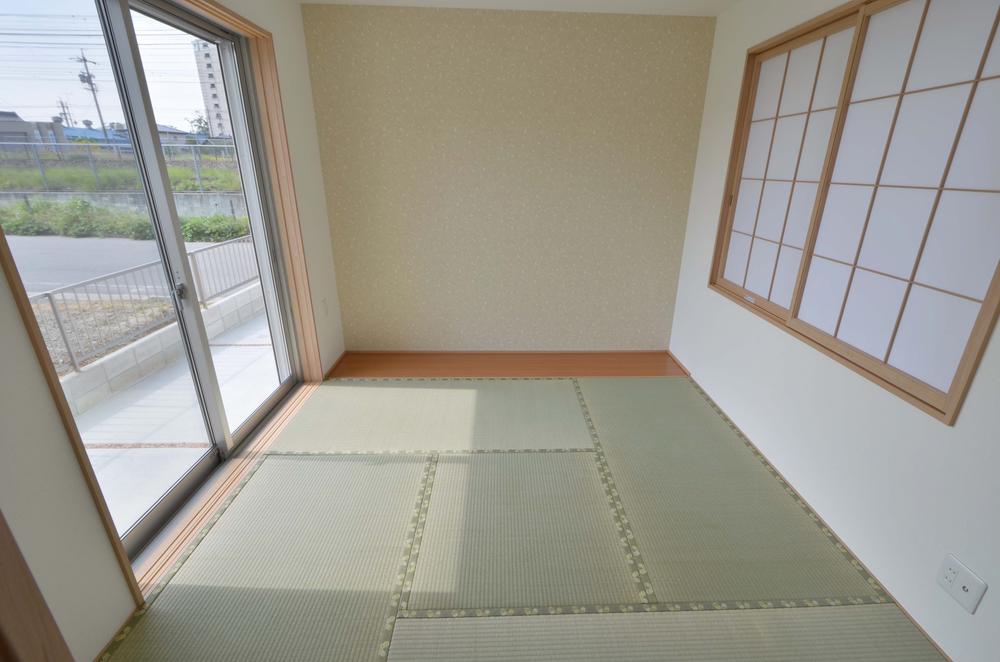 Japanese-style room, It is probably used as a multipurpose space.
和室、多目的スペースとして使えそうですね。
Toiletトイレ 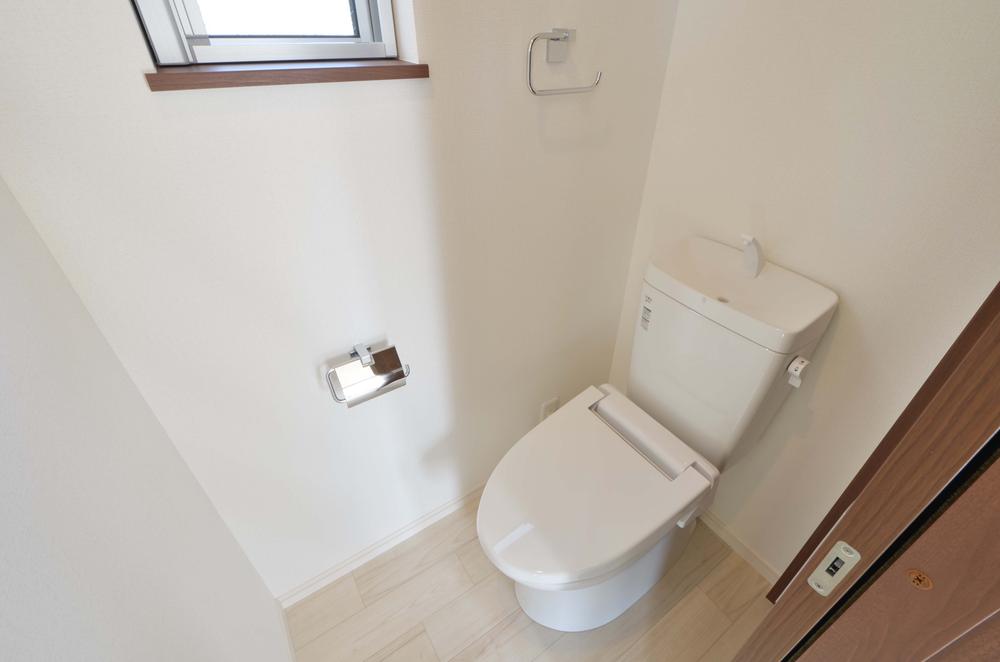 Indoor (10 May 2013) Shooting
室内(2013年10月)撮影
Balconyバルコニー 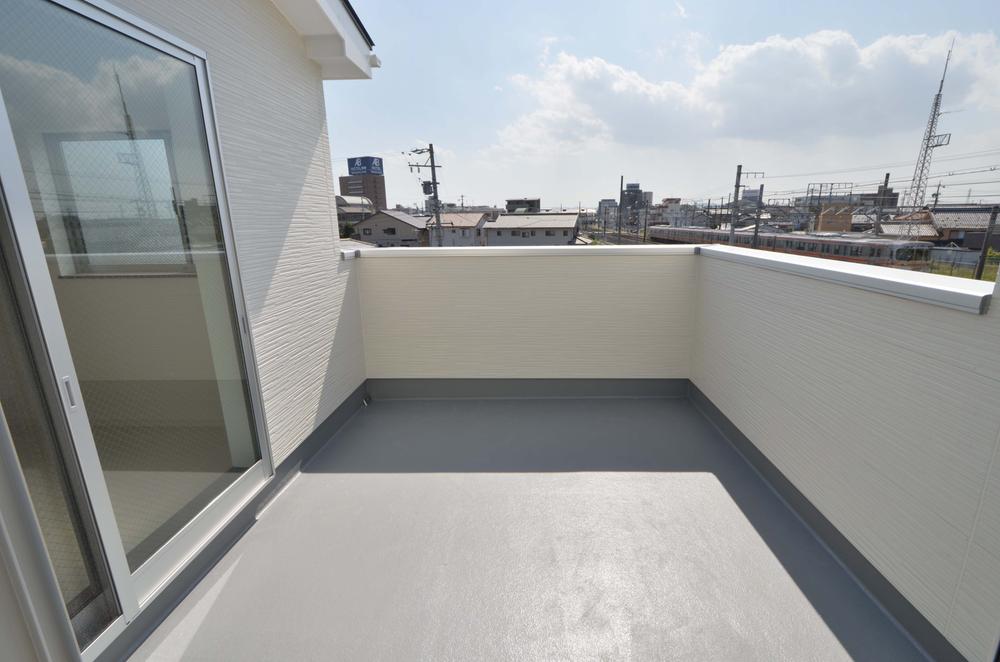 Is also Jose likely lots of laundry. (October 2013) Shooting
洗濯物のもたくさん干せそうです。(2013年10月)撮影
Local appearance photo現地外観写真 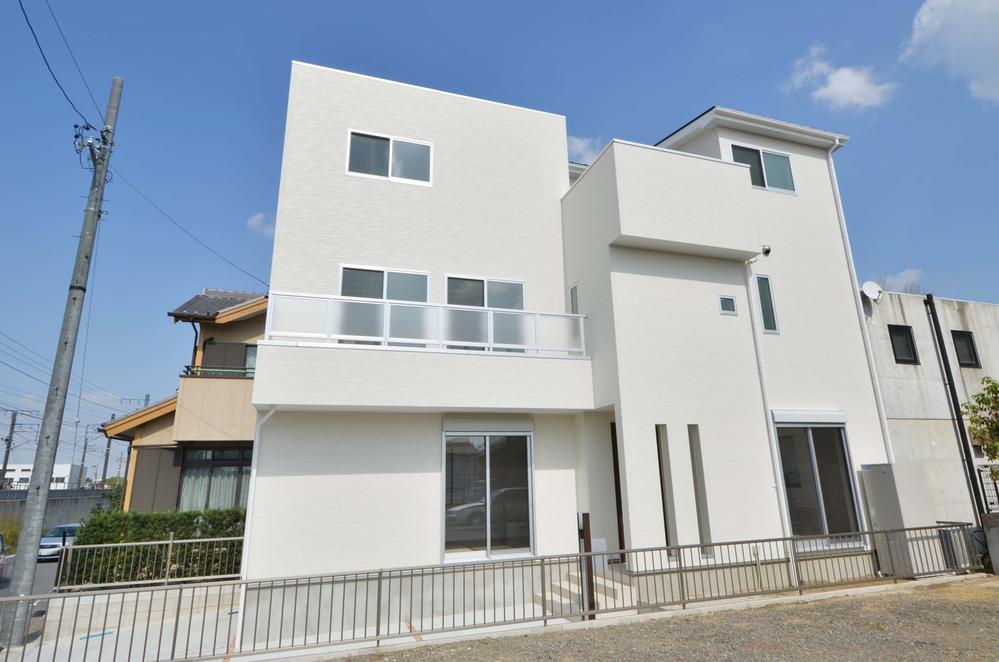 Local (10 May 2013) Shooting
現地(2013年10月)撮影
Location
|














