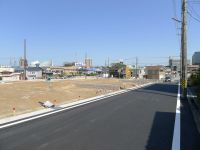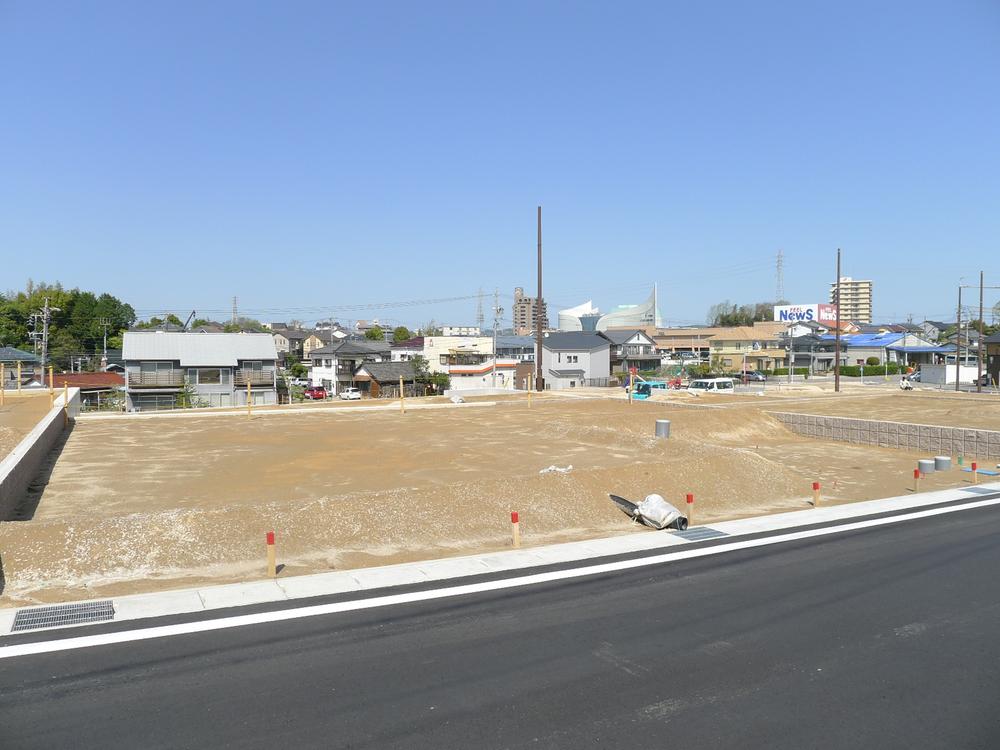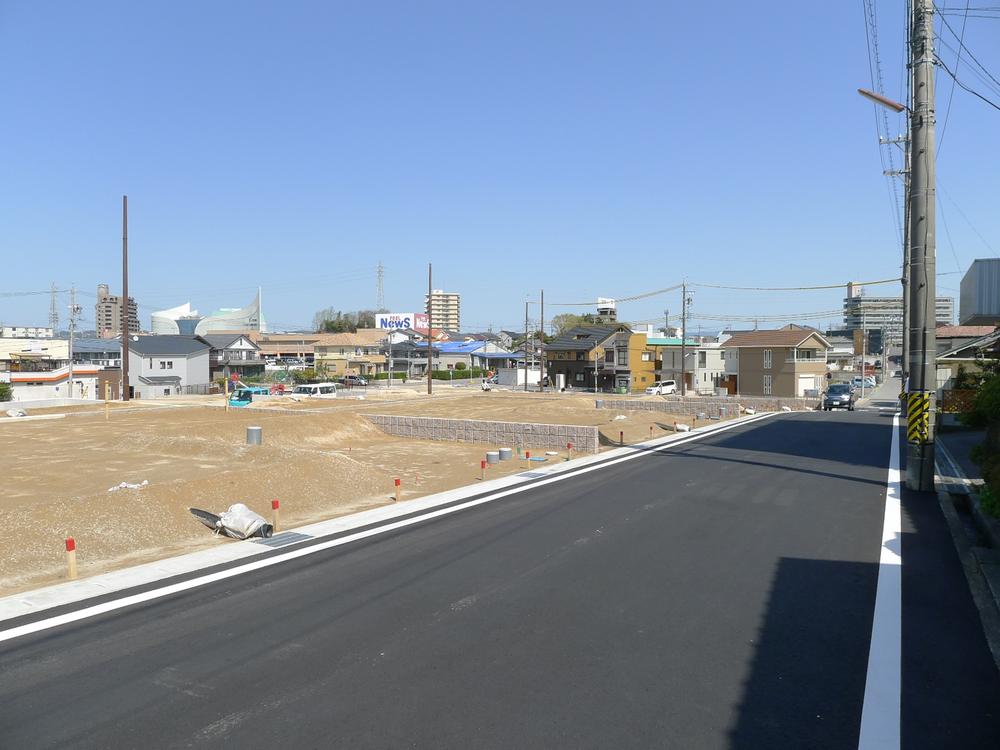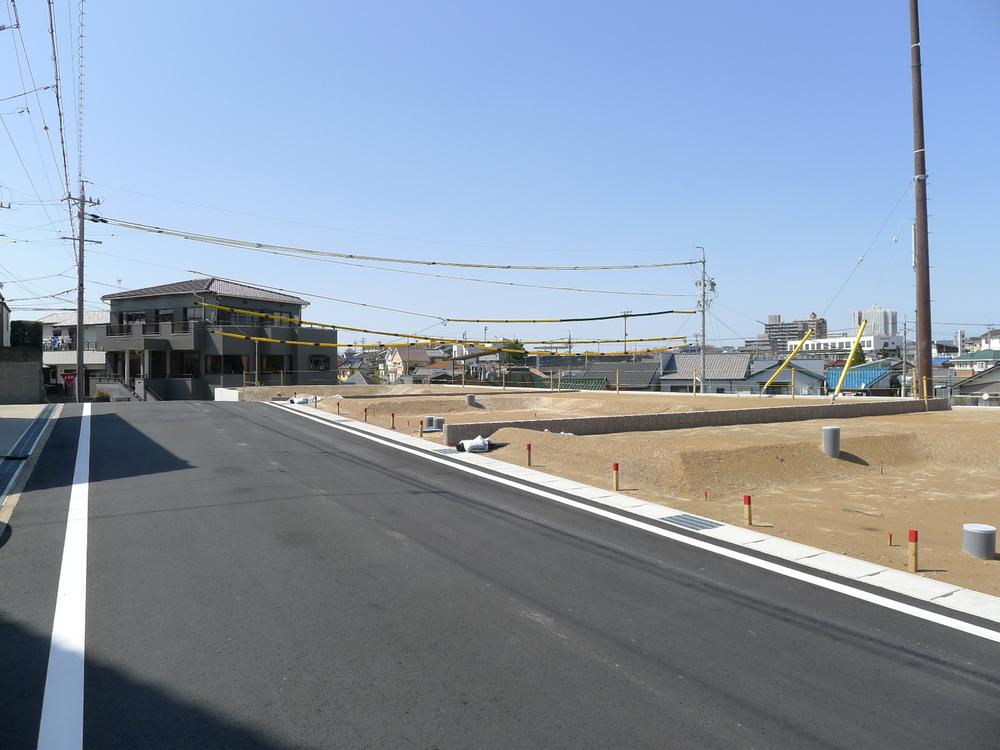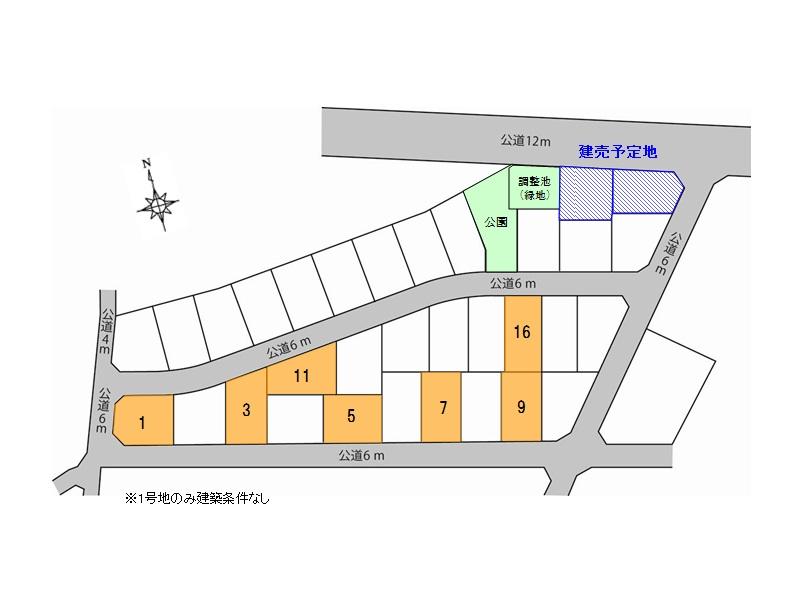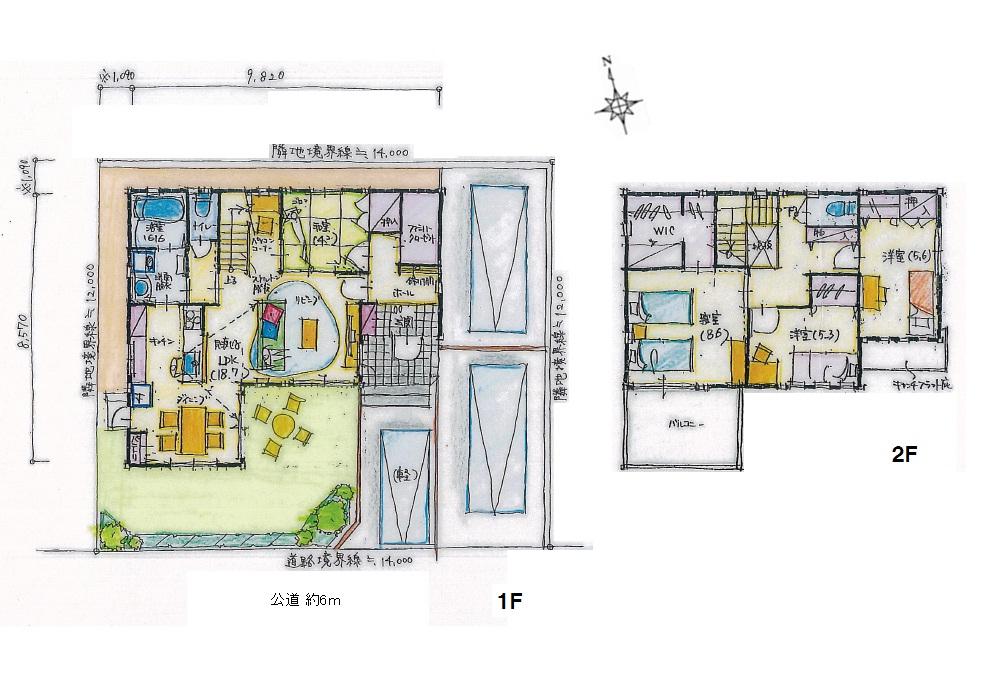|
|
Okazaki, Aichi Prefecture
愛知県岡崎市
|
|
Nagoyahonsen Meitetsu "Otogawa" walk 20 minutes
名鉄名古屋本線「男川」歩20分
|
Price 価格 | | 16,340,000 yen ~ 24 million yen 1634万円 ~ 2400万円 |
Building coverage, floor area ratio 建ぺい率・容積率 | | Kenpei rate: 60%, Volume ratio: 200% 建ペい率:60%、容積率:200% |
Sales compartment 販売区画数 | | 7 compartment 7区画 |
Total number of compartments 総区画数 | | 32 compartment 32区画 |
Land area 土地面積 | | 163.5 sq m ~ 168.59 sq m (49.45 tsubo ~ 50.99 square meters) 163.5m2 ~ 168.59m2(49.45坪 ~ 50.99坪) |
Driveway burden-road 私道負担・道路 | | Public road about 6m 公道約6m |
Land situation 土地状況 | | Vacant lot 更地 |
Address 住所 | | Okazaki City, Aichi Prefecture feather-cho red beans slope No. 40 6 愛知県岡崎市羽根町字小豆坂40番6他 |
Traffic 交通 | | Nagoyahonsen Meitetsu "Otogawa" walk 20 minutes 名鉄名古屋本線「男川」歩20分
|
Related links 関連リンク | | [Related Sites of this company] 【この会社の関連サイト】 |
Contact お問い合せ先 | | Toyota Home Aichi Co., Ltd. Sales Promotion Department condominium group ・ Real Estate Group TEL: 0800-603-1846 [Toll free] mobile phone ・ Also available from PHS
Caller ID is not notified
Please contact the "saw SUUMO (Sumo)"
If it does not lead, If the real estate company トヨタホーム愛知(株)営業推進部分譲グループ・不動産グループTEL:0800-603-1846【通話料無料】携帯電話・PHSからもご利用いただけます
発信者番号は通知されません
「SUUMO(スーモ)を見た」と問い合わせください
つながらない方、不動産会社の方は
|
Expenses 諸費用 | | Other expenses: Wet contribution 126,000 yen, Gas pull-in construction costs 5,000 yen その他諸費用:水道分担金126000円、ガス引込工事費5000円 |
Land of the right form 土地の権利形態 | | Ownership 所有権 |
Building condition 建築条件 | | With 付 |
Land category 地目 | | Residential land 宅地 |
Use district 用途地域 | | One middle and high 1種中高 |
Other limitations その他制限事項 | | Residential land development construction regulation area 宅地造成工事規制区域 |
Overview and notices その他概要・特記事項 | | Facilities: Public Water Supply, This sewage, City gas, Development permit number: 24 Okazaki directive Ken'yubi No. 805 設備:公営水道、本下水、都市ガス、開発許可番号:24岡崎市指令建指第805号 |
Company profile 会社概要 | | <Marketing alliance (agency)> Governor of Aichi Prefecture (7) No. 014146 Toyota Home Aichi Co., Ltd. Sales Promotion Department condominium group ・ Real estate group Yubinbango461-0001 Nagoya, Aichi Prefecture, Higashi-ku, Izumi 1-23-22 <販売提携(代理)>愛知県知事(7)第014146号トヨタホーム愛知(株)営業推進部分譲グループ・不動産グループ〒461-0001 愛知県名古屋市東区泉1-23-22 |

