New Homes » Tokai » Aichi Prefecture » Okazaki
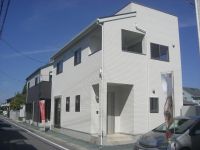 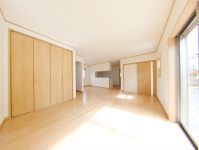
| | Okazaki, Aichi Prefecture 愛知県岡崎市 |
| Meitetsu Nagoya Main Line "Yahagi Bridge" walk 27 minutes 名鉄名古屋本線「矢作橋」歩27分 |
| 1 / 5 (Sun) AM10: 00 ~ PM5:00 New Year's first sell large business meetings held! Solar power generation and the roof is greedy housing plan of standard equipment. Since the completed a preview is also available. With a large closet in the bedroom 2.5 Pledge. 1/5(日) AM10:00 ~ PM5:00 新春初売り大商談会開催!太陽光発電と屋上が標準装備のよくばり住宅プランです。完成済みなので内覧も可能です。寝室は2.5帖の大型クローゼット付き。 |
| --------------------------------------- ◆ Kitchen with basin ・ This consideration was also designed to housework flow line summarizes the bathroom. ◇ when preview hope, Document request or please call. [Announcement of the winter holiday] Best 2013 December 26, 2008 from (Thursday) until January 4, 2014 (Saturday) ・ The housing will be closed. Contact Us Please contact us from the "material charge" button at the top right of the screen. Contact Us I received will be sequentially support us than 5 days (day). Please note. ―――――――――――――――――――――――――――――――――――――――◆キッチンと洗面・浴室をまとめ家事動線にも配慮した設計です。◇内覧ご希望の際は、資料請求またはお電話ください。【冬季休業のお知らせ】2013年12月26日(木)から2014年1月4日(土)までベスト・ハウジングは休業致します。お問合せは画面右上の「資料請求する」ボタンからお問合せ下さい。頂きましたお問合せは5日(日)より順次ご対応致します。ご了承ください。 |
Features pickup 特徴ピックアップ | | Measures to conserve energy / Solar power system / Pre-ground survey / Year Available / Parking two Allowed / Energy-saving water heaters / Super close / Facing south / System kitchen / Bathroom Dryer / All room storage / Siemens south road / A quiet residential area / LDK15 tatami mats or more / Shaping land / Washbasin with shower / Face-to-face kitchen / Toilet 2 places / Bathroom 1 tsubo or more / 2-story / South balcony / Double-glazing / Zenshitsuminami direction / Otobasu / Warm water washing toilet seat / The window in the bathroom / TV monitor interphone / All living room flooring / IH cooking heater / Dish washing dryer / Walk-in closet / Or more ceiling height 2.5m / All-electric / roof balcony / Flat terrain / rooftop 省エネルギー対策 /太陽光発電システム /地盤調査済 /年内入居可 /駐車2台可 /省エネ給湯器 /スーパーが近い /南向き /システムキッチン /浴室乾燥機 /全居室収納 /南側道路面す /閑静な住宅地 /LDK15畳以上 /整形地 /シャワー付洗面台 /対面式キッチン /トイレ2ヶ所 /浴室1坪以上 /2階建 /南面バルコニー /複層ガラス /全室南向き /オートバス /温水洗浄便座 /浴室に窓 /TVモニタ付インターホン /全居室フローリング /IHクッキングヒーター /食器洗乾燥機 /ウォークインクロゼット /天井高2.5m以上 /オール電化 /ルーフバルコニー /平坦地 /屋上 | Event information イベント情報 | | (Please visitors to direct local) schedule / January 5 (Sunday) time / 10:00 ~ 17:00 ◆ ◇ ◆ New Year's first sell large business meetings ◆ ◇ ◆ On the day, Best ・ We look forward to staff at the housing Okazaki branch showrooms. Please join us feel free to. (直接現地へご来場ください)日程/1月5日(日曜日)時間/10:00 ~ 17:00◆◇◆新春初売り大商談会◆◇◆当日は、ベスト・ハウジング岡崎支店ショールームにてスタッフがお待ちしております。お気軽にお越しください。 | Price 価格 | | 29,800,000 yen 2980万円 | Floor plan 間取り | | 3LDK 3LDK | Units sold 販売戸数 | | 1 units 1戸 | Total units 総戸数 | | 1 units 1戸 | Land area 土地面積 | | 103.86 sq m (measured) 103.86m2(実測) | Building area 建物面積 | | 96.89 sq m (measured) 96.89m2(実測) | Driveway burden-road 私道負担・道路 | | Nothing, South 4.4m width (contact the road width 14.8m) 無、南4.4m幅(接道幅14.8m) | Completion date 完成時期(築年月) | | September 2013 2013年9月 | Address 住所 | | Okazaki City, Aichi Prefecture Hegoshi-cho Hongo 愛知県岡崎市舳越町字本郷 | Traffic 交通 | | Meitetsu Nagoya Main Line "Yahagi Bridge" walk 27 minutes
Aichi circular railway "Kitaokazaki" walk 23 minutes
Meitetsu bus "Hegoshi town" walk 5 minutes 名鉄名古屋本線「矢作橋」歩27分
愛知環状鉄道「北岡崎」歩23分
名鉄バス「舳越町」歩5分 | Related links 関連リンク | | [Related Sites of this company] 【この会社の関連サイト】 | Contact お問い合せ先 | | (Ltd.) Best ・ Housing Okazaki branch TEL: 0800-603-3530 [Toll free] mobile phone ・ Also available from PHS
Caller ID is not notified
Please contact the "saw SUUMO (Sumo)"
If it does not lead, If the real estate company (株)ベスト・ハウジング岡崎支店TEL:0800-603-3530【通話料無料】携帯電話・PHSからもご利用いただけます
発信者番号は通知されません
「SUUMO(スーモ)を見た」と問い合わせください
つながらない方、不動産会社の方は
| Building coverage, floor area ratio 建ぺい率・容積率 | | 60% ・ 200% 60%・200% | Time residents 入居時期 | | Consultation 相談 | Land of the right form 土地の権利形態 | | Ownership 所有権 | Structure and method of construction 構造・工法 | | Wooden 2-story 木造2階建 | Construction 施工 | | (Ltd.) Best ・ housing (株)ベスト・ハウジング | Use district 用途地域 | | One dwelling 1種住居 | Overview and notices その他概要・特記事項 | | Facilities: Public Water Supply, This sewage, All-electric, Building confirmation number: KS113-1310-00163, Parking: car space 設備:公営水道、本下水、オール電化、建築確認番号:KS113-1310-00163、駐車場:カースペース | Company profile 会社概要 | | <Seller> Minister of Land, Infrastructure and Transport (2) No. 007040 (Corporation) Aichi Prefecture Building Lots and Buildings Transaction Business Association Tokai Real Estate Fair Trade Council member (Ltd.) Best ・ Housing Okazaki branch Yubinbango444-0864 Okazaki City, Aichi Prefecture Myodaiji Machidai圦 58-6 <売主>国土交通大臣(2)第007040号(公社)愛知県宅地建物取引業協会会員 東海不動産公正取引協議会加盟(株)ベスト・ハウジング岡崎支店〒444-0864 愛知県岡崎市明大寺町大圦58-6 |
Local appearance photo現地外観写真 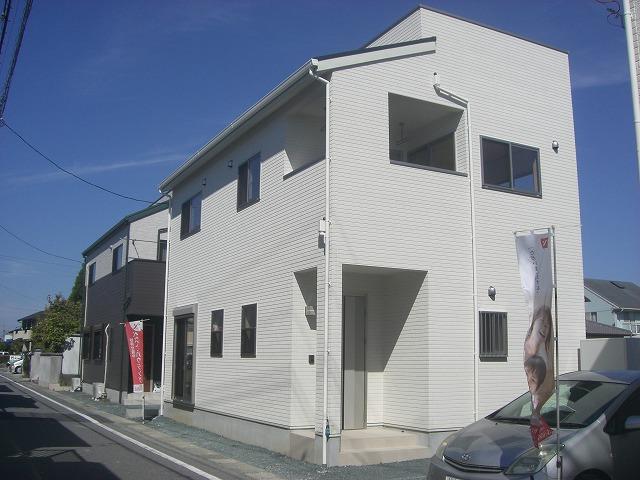 Exterior (B Building). Is on the south side of the roof is equipped with solar panels. Roof of the north side is the rooftop balcony.
外観写真(B号棟)。南側の屋根には太陽光パネルが付いています。北側の屋根部分は屋上バルコニーです。
Livingリビング 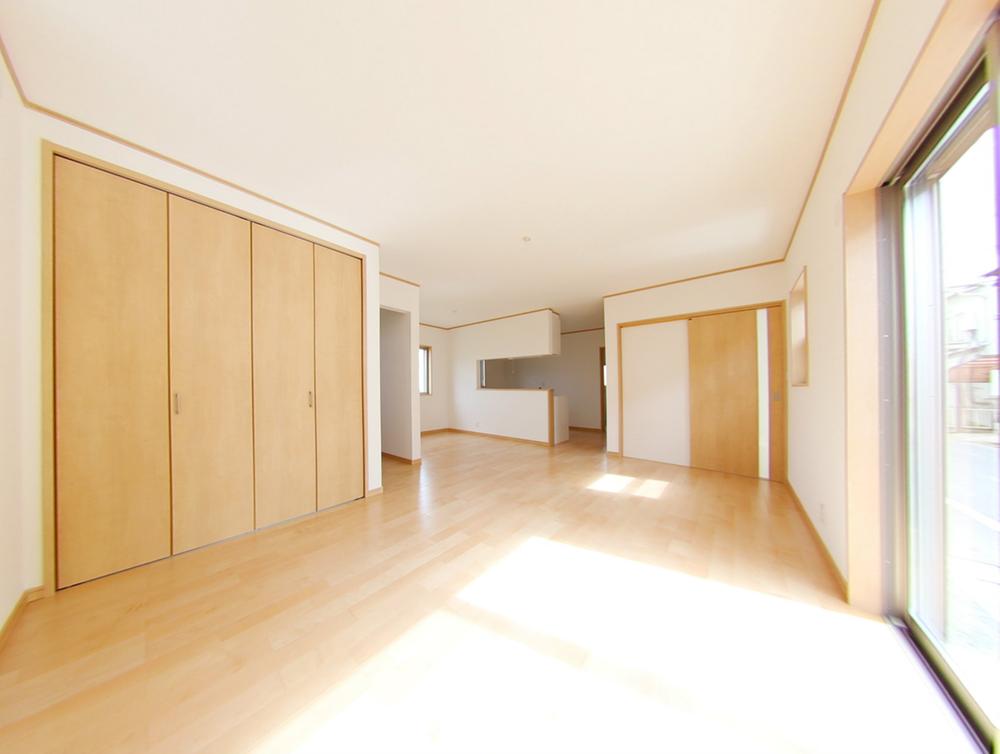 LDK. There is a wash basin and bathroom on the back of the kitchen, It summarizes around water. The living side there is a large closet that Shimae and cleaner (B Building / 2013 October shooting)
LDK。キッチンの裏には洗面と浴室があり、水まわりをまとめています。リビング側には掃除機などが仕舞える大きめのクローゼットがあります(B号棟/2013年10月撮影)
Floor plan間取り図 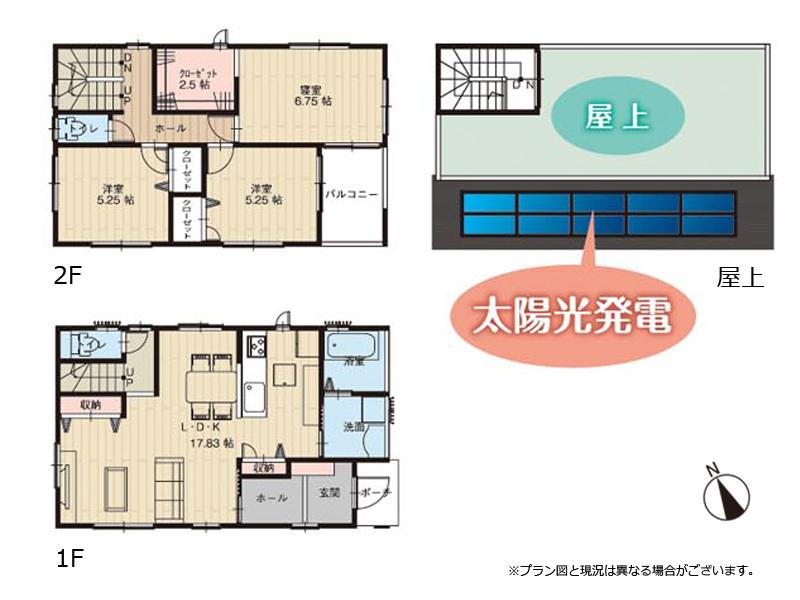 29,800,000 yen, 3LDK, Land area 103.86 sq m , Building area 96.89 sq m solar power and a rooftop with the all-electric housing 3LDK
2980万円、3LDK、土地面積103.86m2、建物面積96.89m2 太陽光発電と屋上付きのオール電化住宅 3LDK
Kitchenキッチン 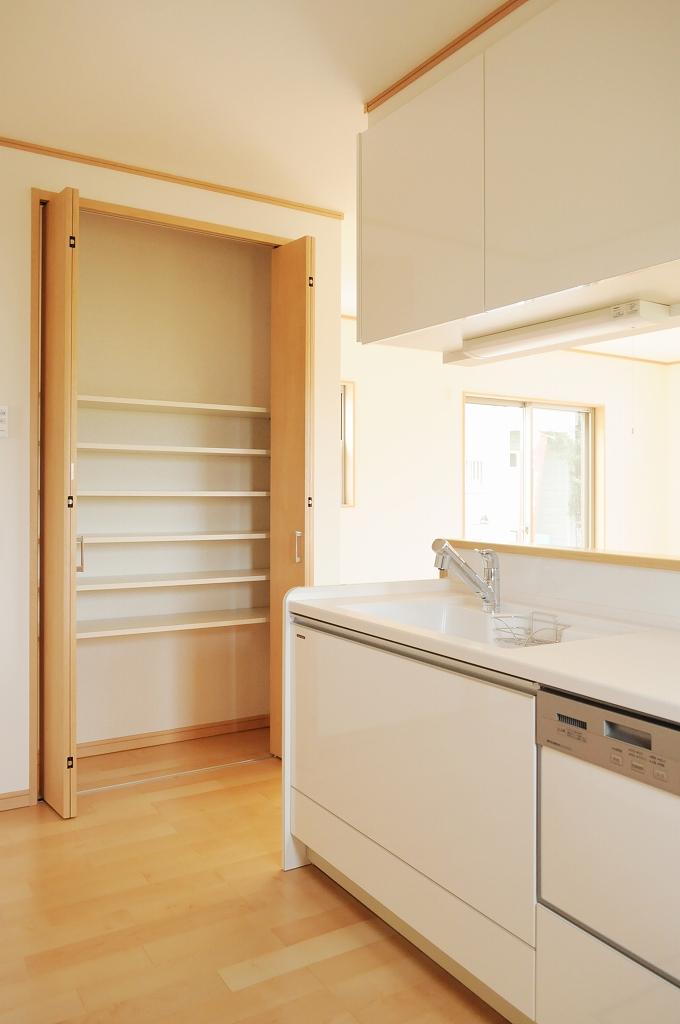 There is housed in the vicinity of the kitchen. It is convenient to store your food and cooking utensils. (October 2013 shooting)
キッチンの近くに収納があります。食品や調理器具などを収納するのに便利です。(2013年10月撮影)
View photos from the dwelling unit住戸からの眺望写真 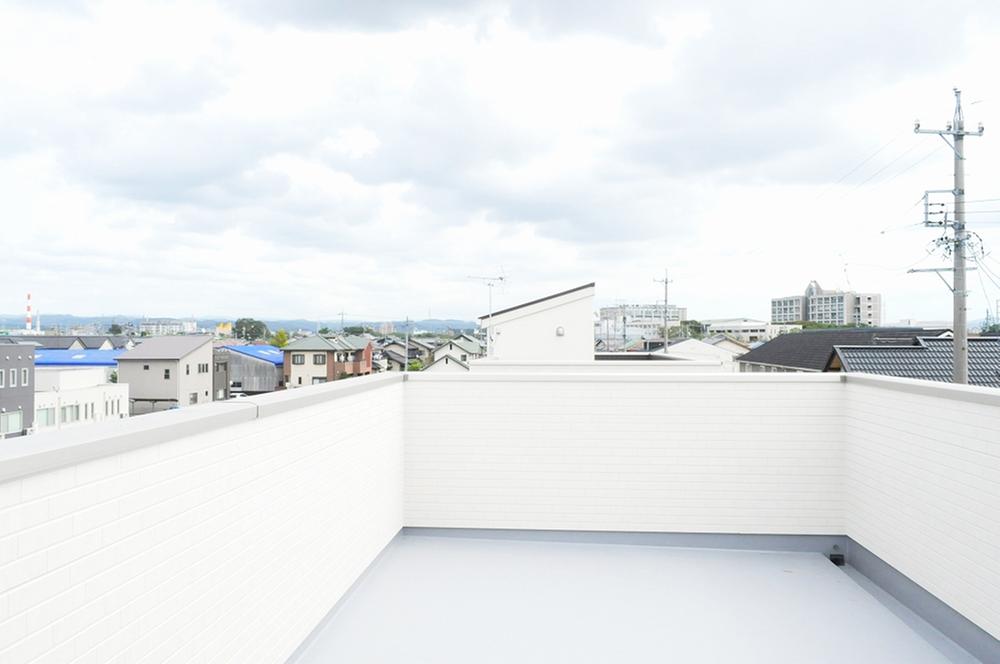 View from the rooftop balcony (October 2013 shooting) Although picture is cloudy, Sunny and may be hit yang, Since there is no a big building around, View is also good.
屋上バルコニーからの眺望(2013年10月撮影) 写真は曇り空ですが、晴れると陽当たりもよく、周りに大きな建物もないので、眺望も良いです。
Kitchenキッチン 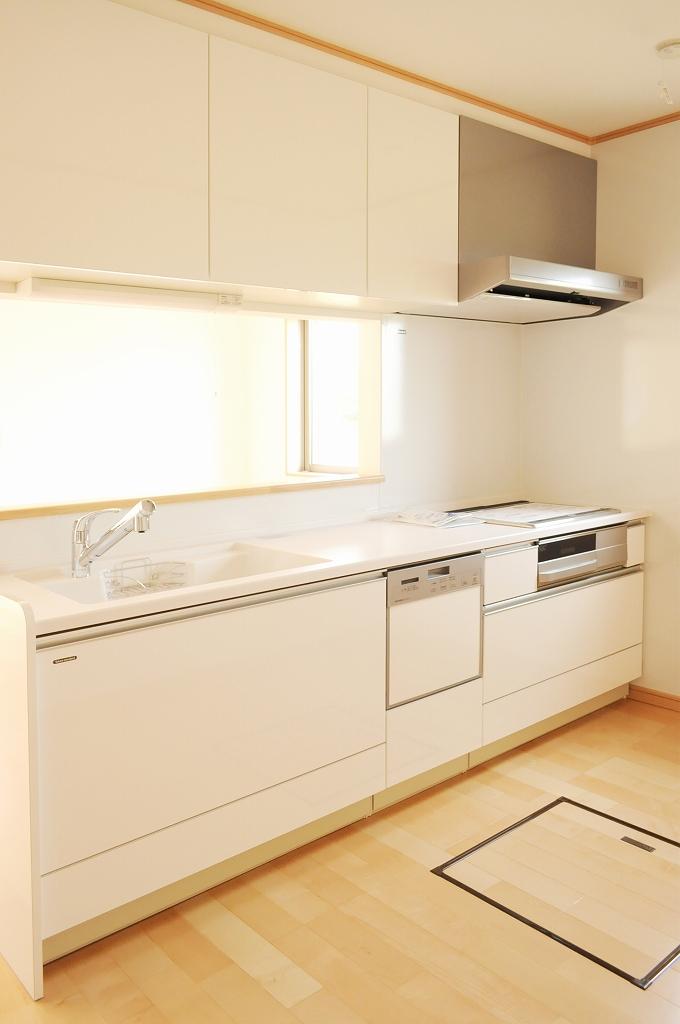 kitchen. IH cooking heater and dishwasher comes with (B Building / 2013 October shooting)
キッチン。IHクッキングヒーターや食洗機が付いています(B号棟/2013年10月撮影)
Toiletトイレ 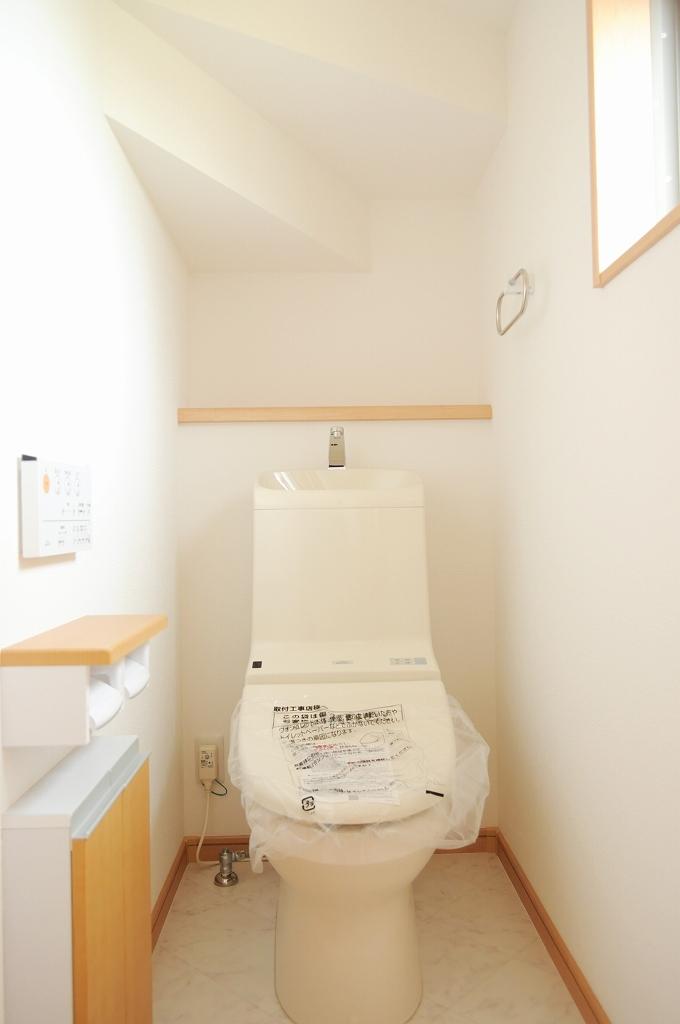 1st floor Toilet that was used without waste under the stairs (October 2013 shooting)
1階 階段下を無駄なく利用したトイレ(2013年10月撮影)
Wash basin, toilet洗面台・洗面所 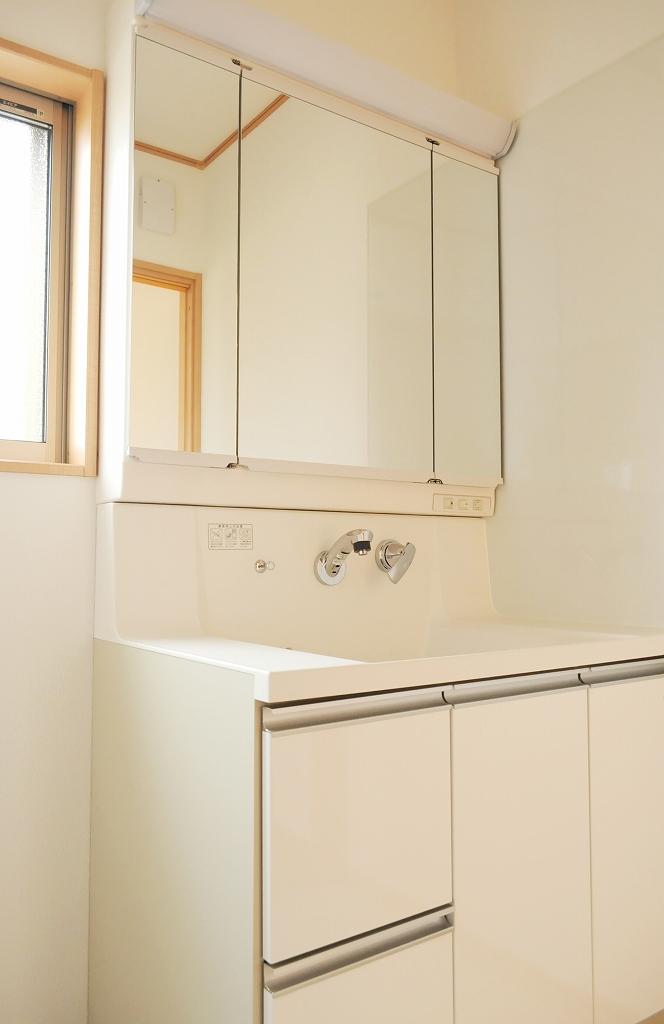 Vanity (October 2013 shooting). The back of the three-sided mirror has become the storage.
洗面化粧台(2013年10月撮影)。三面鏡の裏は収納になっています。
Bathroom浴室 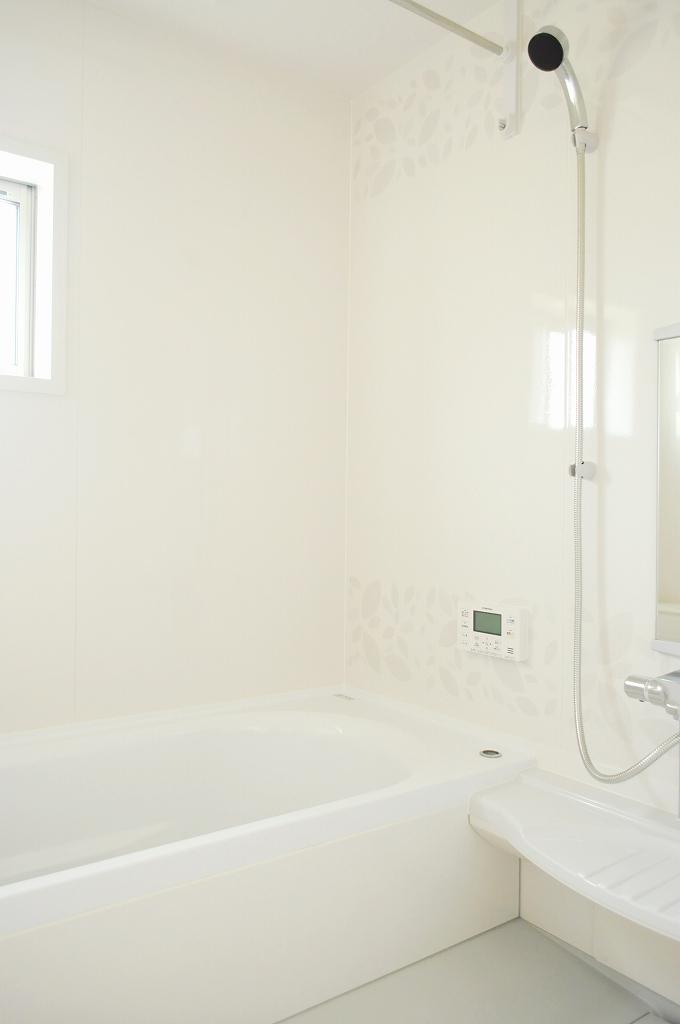 Pure white and a clean bathroom (October 2013 shooting)
真っ白で清潔感のある浴室(2013年10月撮影)
Non-living roomリビング以外の居室 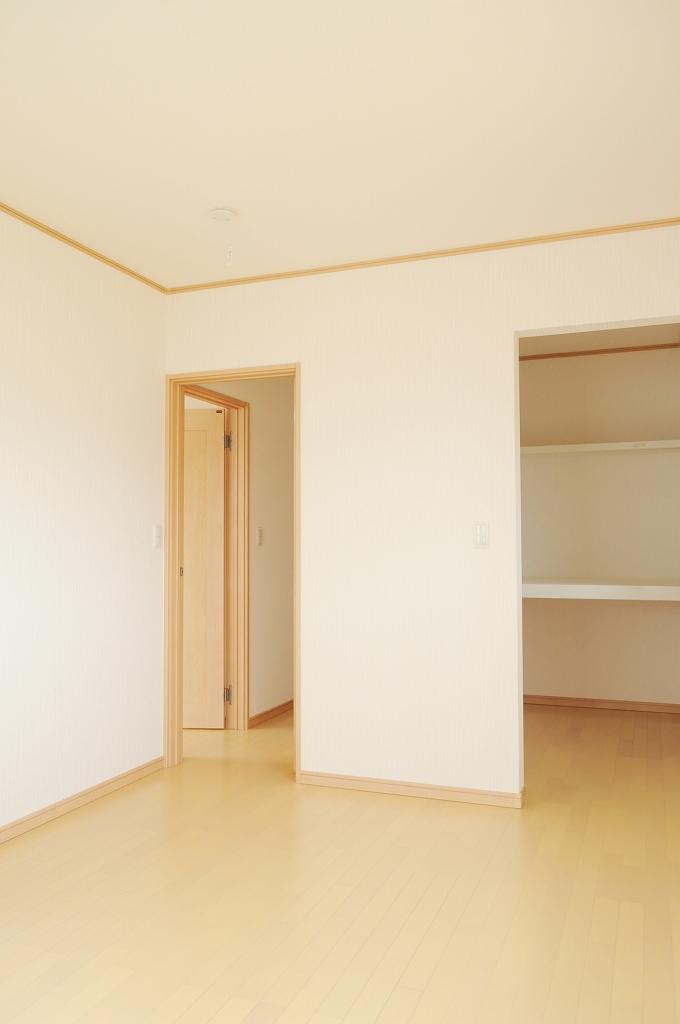 Second floor Bedroom. A walk-in closet with (October 2013 shooting)
2階 寝室。ウォークインクローゼット付き(2013年10月撮影)
Receipt収納 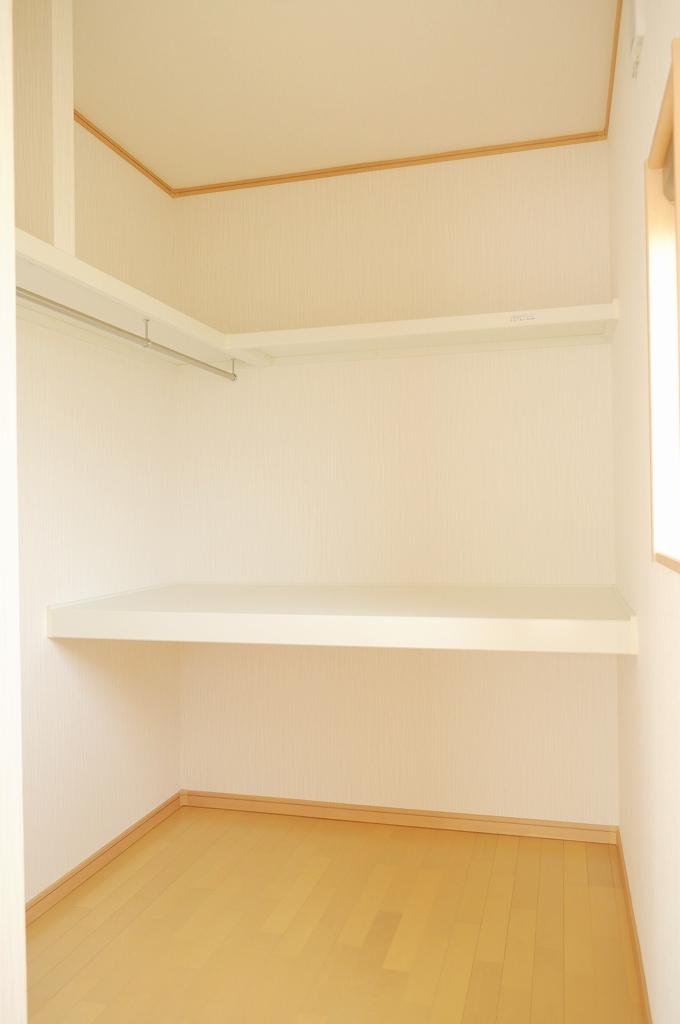 Bedroom walk-in closet. Because such as clothing can be refreshing storage By utilizing such as hanger and storage box, Rooms also maintains the integrity of the space and refreshing. (October 2013 shooting)
寝室のウォークインクローゼット。ハンガーや収納ボックスなどを利用すれば衣類などがスッキリ収納できるので、お部屋もスッキリとした空間を保てます。(2013年10月撮影)
Other introspectionその他内観 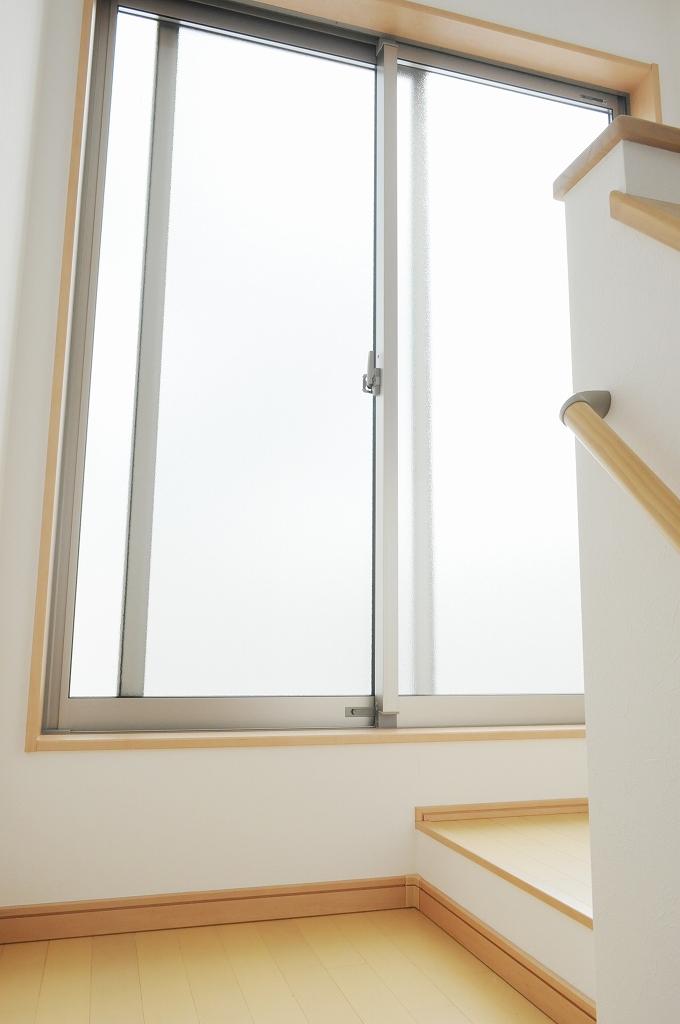 There is a step to come out to the rooftop. (October 2013 shooting)
屋上へ出るためのステップがあります。(2013年10月撮影)
Balconyバルコニー 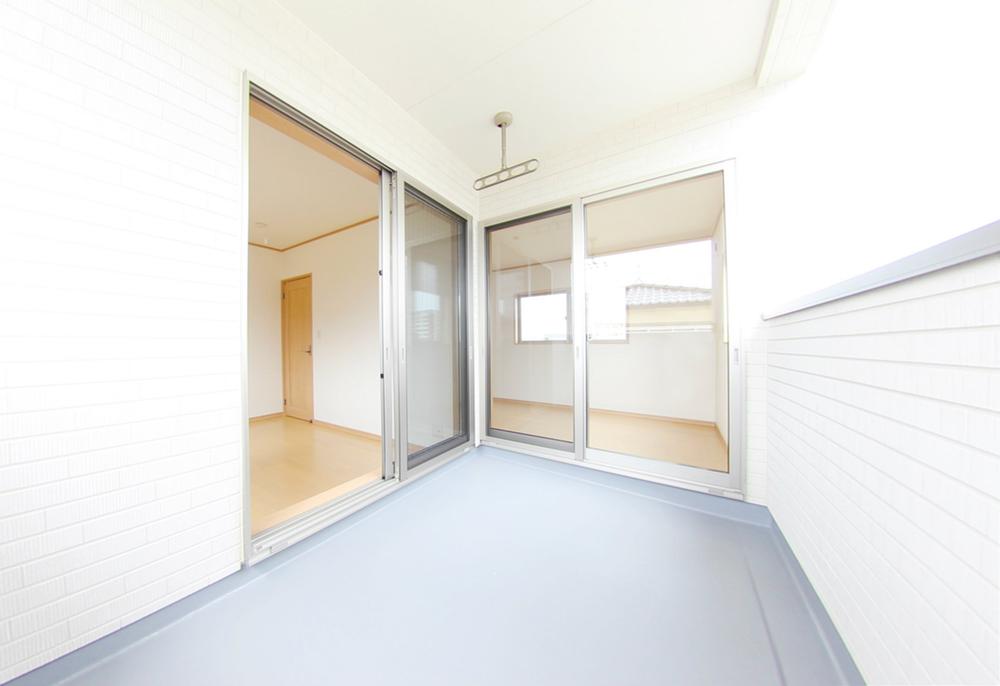 Balcony that connects the bedroom and Western. Since the space of the spread with a little depth, Also it is easy to dry laundry. (October 2013 shooting)
寝室と洋室をつなぐバルコニー。少し奥行きのある広めの空間なので、洗濯物も干しやすくなっています。(2013年10月撮影)
Supermarketスーパー 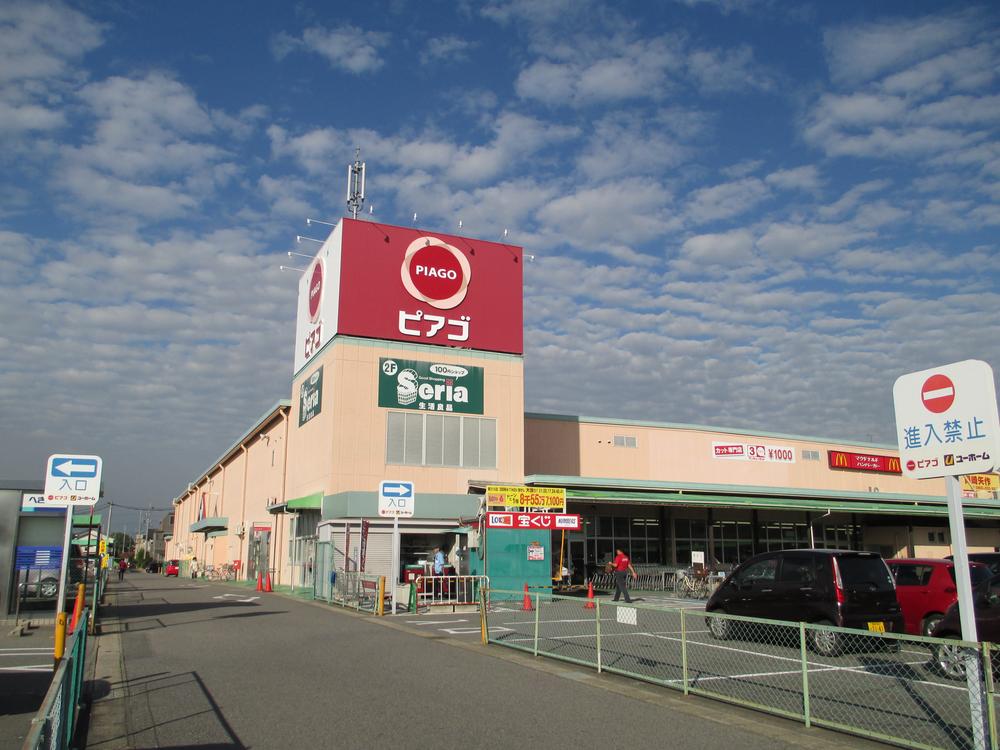 Piago Yahagi to the store 501m
ピアゴ矢作店まで501m
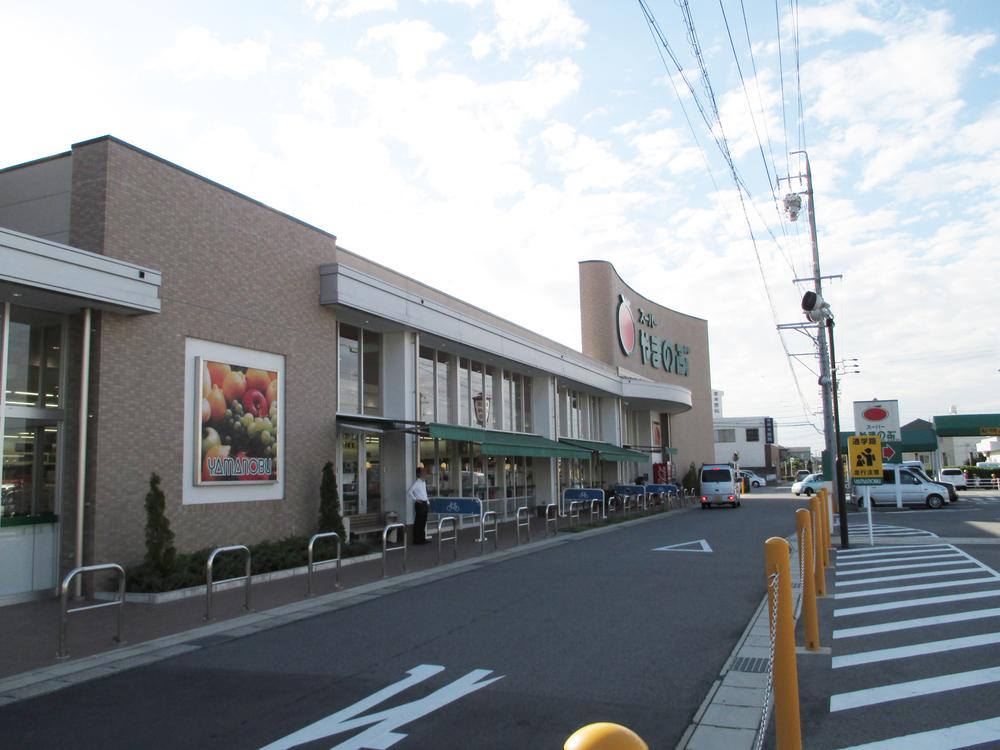 575m to supermarkets and MaNobu Yahagi shop
スーパーやまのぶ矢作店まで575m
Junior high school中学校 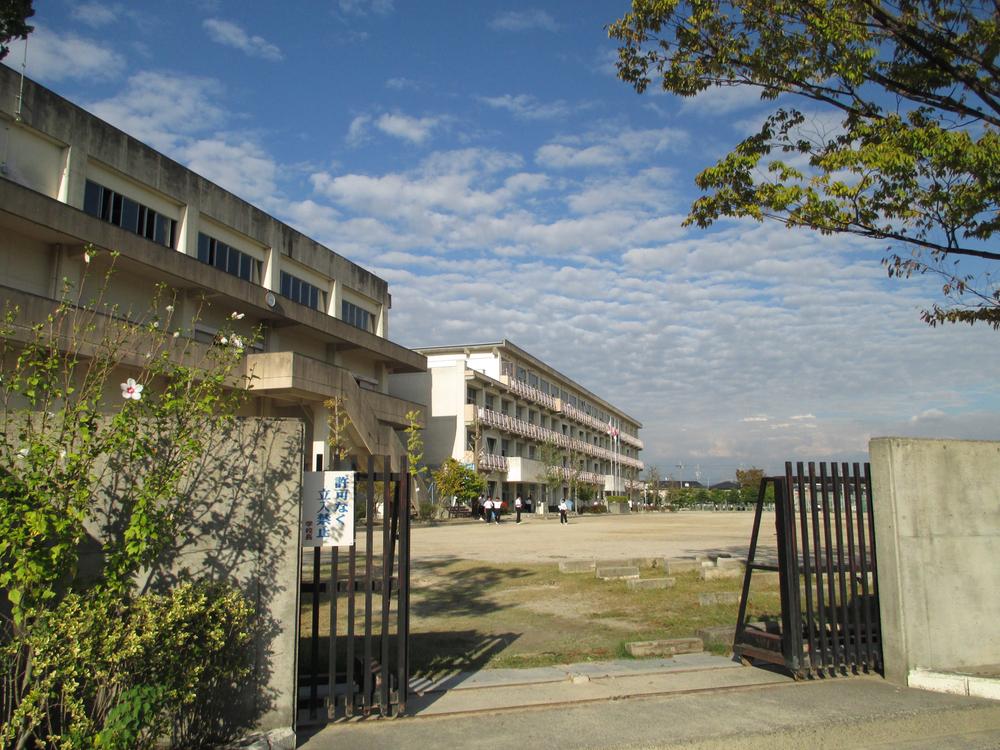 256m to Okazaki City Yahagi North Junior High School
岡崎市立矢作北中学校まで256m
Primary school小学校 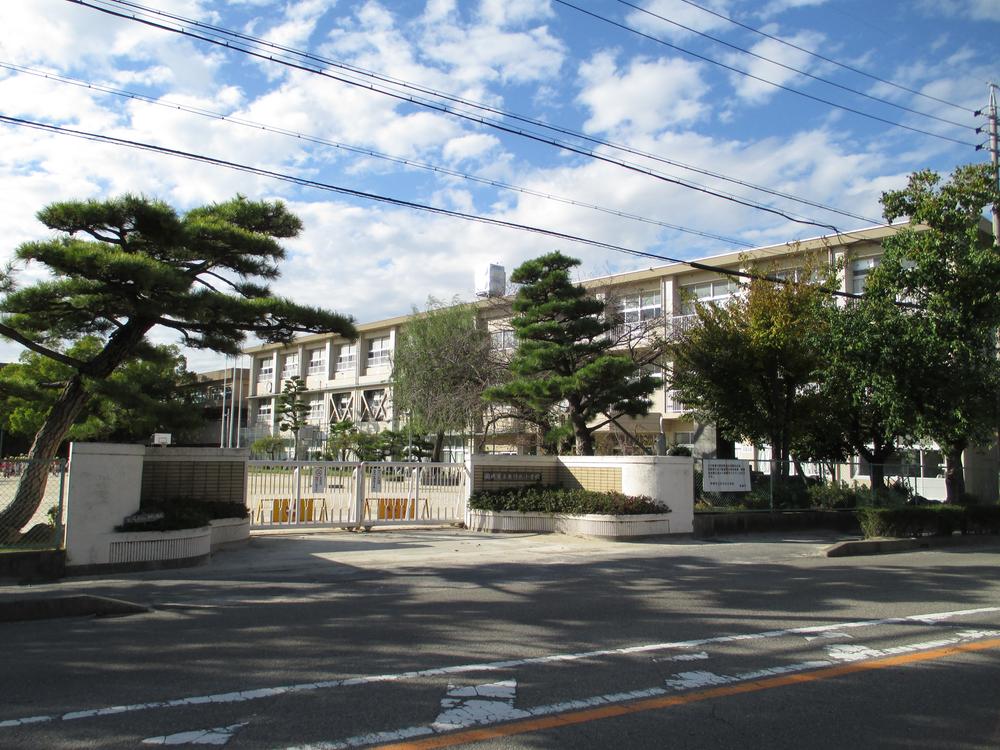 954m to Okazaki City Yahagi North Elementary School
岡崎市立矢作北小学校まで954m
Location
| 

















