New Homes » Tokai » Aichi Prefecture » Okazaki
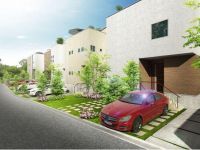 
| | Okazaki, Aichi Prefecture 愛知県岡崎市 |
| JR Tokaido Line "Okazaki" walk 32 minutes JR東海道本線「岡崎」歩32分 |
| Parking two Allowed, 2 along the line more accessible, Siemens south road, LDK15 tatami mats or more, Or more before road 6mese-style room, Solar power system, Shaping land, Toilet 2 places, 2-story, South balcony, Walk ink Rose Tsu 駐車2台可、2沿線以上利用可、南側道路面す、LDK15畳以上、前道6m以上、和室、太陽光発電システム、整形地、トイレ2ヶ所、2階建、南面バルコニー、ウォークインクロゼッ |
| Premium Garden Uechi !!! all 14 compartment model house (Solar House), Every week in session is also free consultation meeting on Saturday and Sunday open house held in real estate! プレミアムガーデン上地!!!全14区画モデルハウス(ソーラーハウス)、毎週土日オープンハウス開催中不動産に関する無料相談会も開催中! |
Features pickup 特徴ピックアップ | | Solar power system / Parking two Allowed / 2 along the line more accessible / Super close / System kitchen / All room storage / Siemens south road / LDK15 tatami mats or more / Around traffic fewer / Or more before road 6m / Corner lot / Japanese-style room / Shaping land / garden / Toilet 2 places / 2-story / South balcony / Underfloor Storage / IH cooking heater / Walk-in closet / All-electric / A large gap between the neighboring house / roof balcony 太陽光発電システム /駐車2台可 /2沿線以上利用可 /スーパーが近い /システムキッチン /全居室収納 /南側道路面す /LDK15畳以上 /周辺交通量少なめ /前道6m以上 /角地 /和室 /整形地 /庭 /トイレ2ヶ所 /2階建 /南面バルコニー /床下収納 /IHクッキングヒーター /ウォークインクロゼット /オール電化 /隣家との間隔が大きい /ルーフバルコニー | Price 価格 | | 33,300,000 yen ~ 37,880,000 yen 3330万円 ~ 3788万円 | Floor plan 間取り | | 4LDK 4LDK | Units sold 販売戸数 | | 5 units 5戸 | Total units 総戸数 | | 14 units 14戸 | Land area 土地面積 | | 130.07 sq m ~ 155.73 sq m (39.34 tsubo ~ 47.10 tsubo) (measured) 130.07m2 ~ 155.73m2(39.34坪 ~ 47.10坪)(実測) | Building area 建物面積 | | 103.13 sq m ~ 114.29 sq m (31.19 tsubo ~ 34.57 tsubo) (measured) 103.13m2 ~ 114.29m2(31.19坪 ~ 34.57坪)(実測) | Driveway burden-road 私道負担・道路 | | Road width: 6m 道路幅:6m | Completion date 完成時期(築年月) | | November 2013 2013年11月 | Address 住所 | | Okazaki, Aichi Prefecture Kamiji 2 愛知県岡崎市上地2 | Traffic 交通 | | JR Tokaido Line "Okazaki" walk 32 minutes
JR Tokaido Line "phase seen" walking 39 minutes JR東海道本線「岡崎」歩32分
JR東海道本線「相見」歩39分
| Related links 関連リンク | | [Related Sites of this company] 【この会社の関連サイト】 | Person in charge 担当者より | | Rep Morifuji 担当者森藤 | Contact お問い合せ先 | | TEL: 0800-805-4069 [Toll free] mobile phone ・ Also available from PHS
Caller ID is not notified
Please contact the "saw SUUMO (Sumo)"
If it does not lead, If the real estate company TEL:0800-805-4069【通話料無料】携帯電話・PHSからもご利用いただけます
発信者番号は通知されません
「SUUMO(スーモ)を見た」と問い合わせください
つながらない方、不動産会社の方は
| Most price range 最多価格帯 | | 33 million yen (2 units) 3300万円台(2戸) | Building coverage, floor area ratio 建ぺい率・容積率 | | Kenpei rate: 60%, Volume ratio: 200% 建ペい率:60%、容積率:200% | Time residents 入居時期 | | Consultation 相談 | Land of the right form 土地の権利形態 | | Ownership 所有権 | Structure and method of construction 構造・工法 | | Wooden 木造 | Use district 用途地域 | | One middle and high 1種中高 | Land category 地目 | | Residential land 宅地 | Other limitations その他制限事項 | | Height district, Article 22 areas 高度地区、22条区域 | Overview and notices その他概要・特記事項 | | Contact: Morifuji, Building confirmation number: No. KS113-0110-02957 担当者:森藤、建築確認番号:第KS113-0110‐02957号 | Company profile 会社概要 | | <Mediation> Governor of Aichi Prefecture (1) No. 021569 Appurebo Real Estate Sales Co., Ltd. House Carrier Okazaki Special Sales Division Yubinbango444-0831 Okazaki, Aichi Prefecture Hanekita cho 4-3-7 <仲介>愛知県知事(1)第021569号アップレボ不動産販売(株)ハウスボカン 岡崎店特販事業部〒444-0831 愛知県岡崎市羽根北町4-3-7 |
Rendering (appearance)完成予想図(外観) 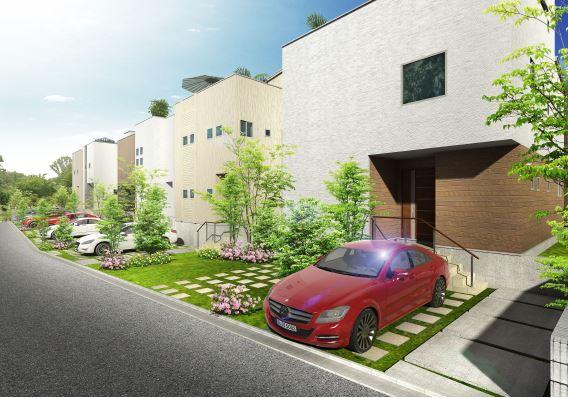 Premium Garden Uechi model house (solar house) every week held during the free consultation meeting on Saturday and Sunday open house held in real estate!
プレミアムガーデン上地モデルハウス(ソーラーハウス)毎週土日オープンハウス開催中不動産に関する無料相談会も開催中!
Cityscape Rendering街並完成予想図 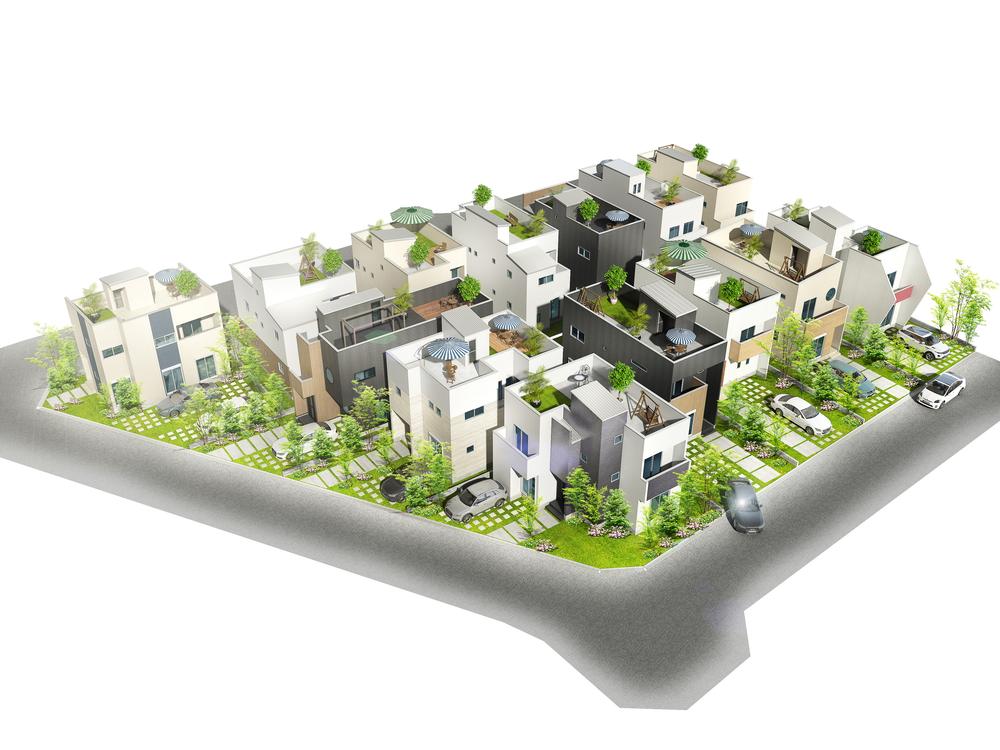 Rendering
完成予想図
Kitchenキッチン 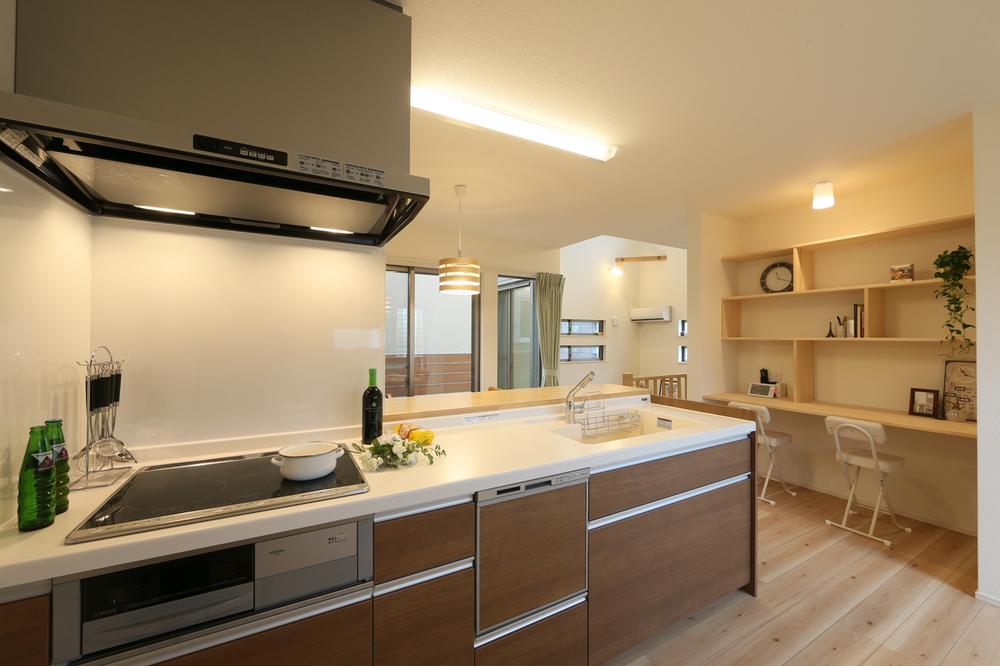 Sorasuma ・ living kitchen
ソラスマ・リビング キッチン
Floor plan間取り図 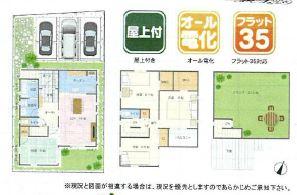 (B Building), Price 33,800,000 yen, 4LDK, Land area 134.14 sq m , Building area 113.47 sq m
(B棟)、価格3380万円、4LDK、土地面積134.14m2、建物面積113.47m2
Livingリビング 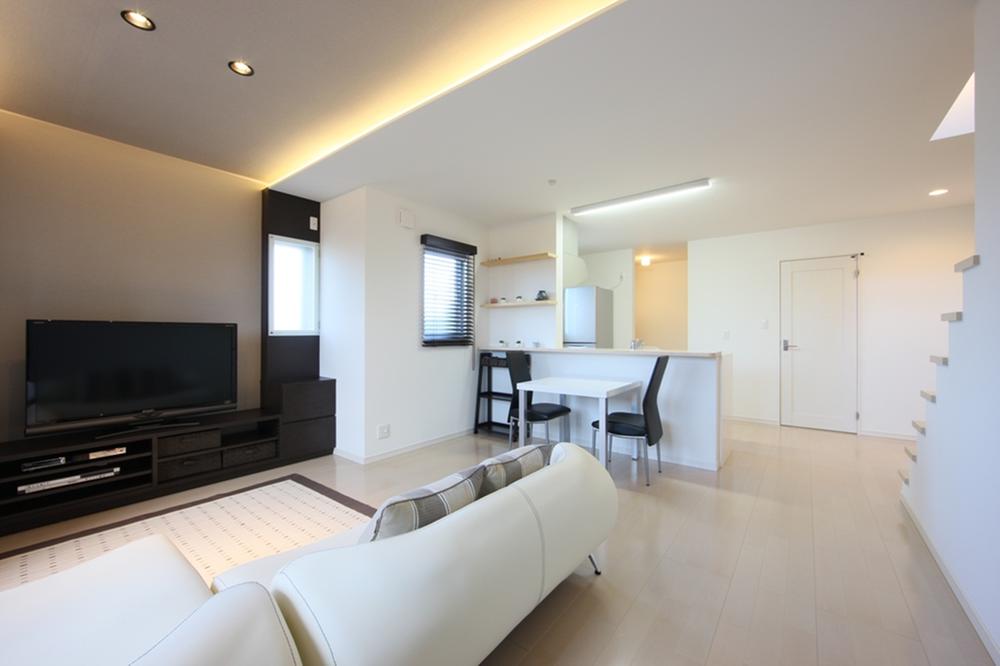 Release enough feeling
解放感たっぷり
Kitchenキッチン 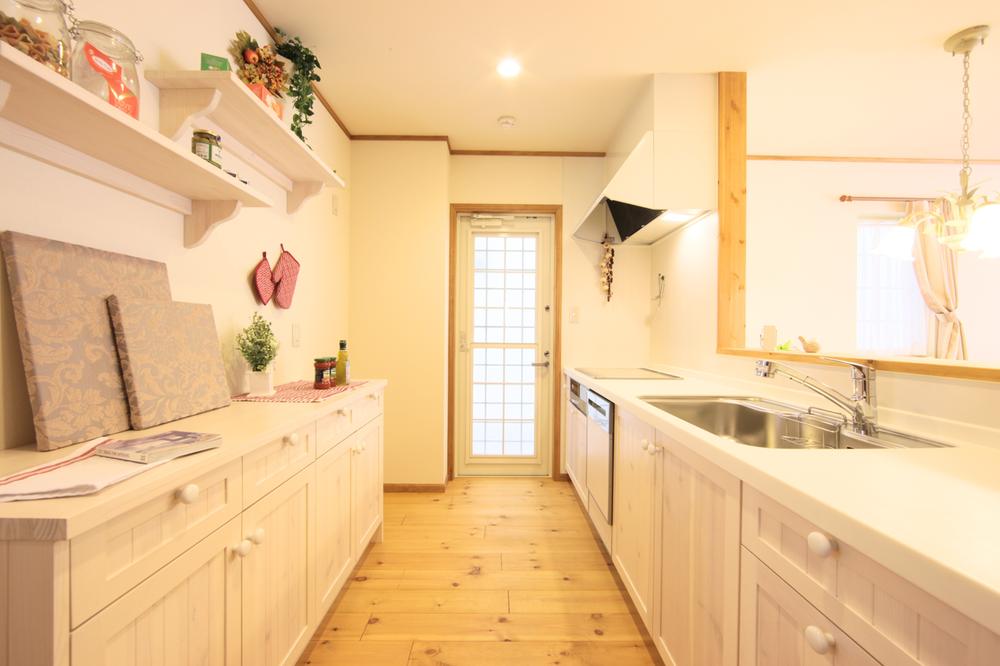 Cute kitchen
かわいいキッチン
Garden庭 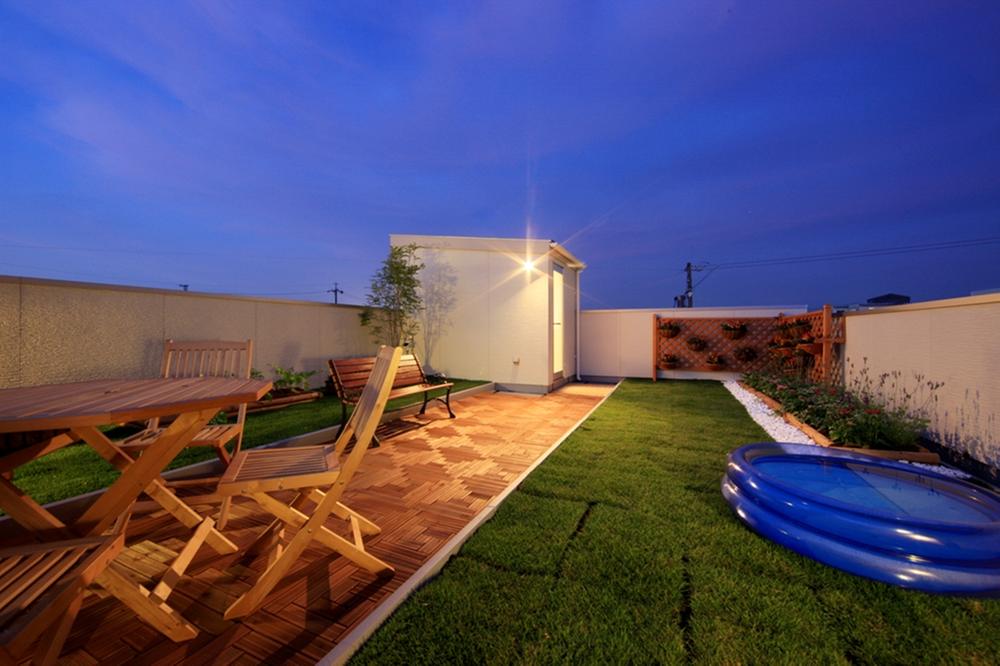 You can enjoy, such as a garden dog run and BBQ in the roof.
屋上にあるお庭ですドッグランやBBQなど楽しむことができます。
The entire compartment Figure全体区画図 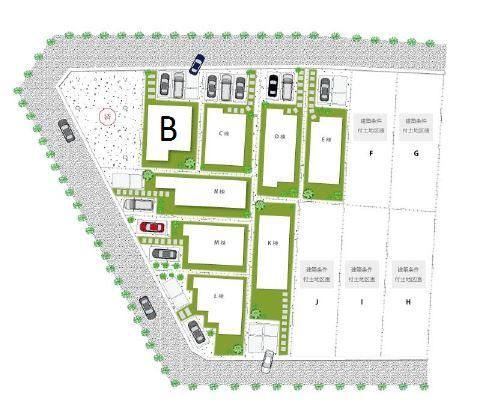 Local model house currently under construction!
現地モデルハウス現在建築中!
Otherその他 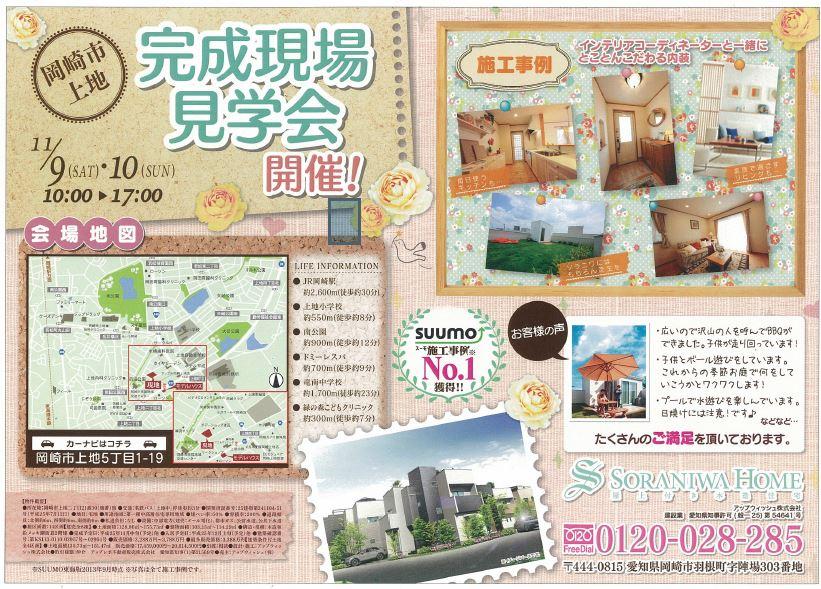 Notice flyer
予告チラシ
Floor plan間取り図 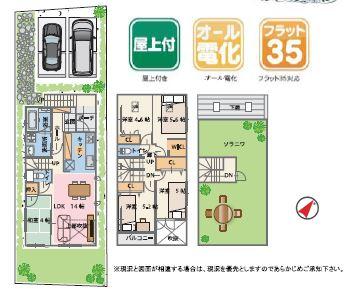 (E Building), Price 33,300,000 yen, 4LDK, Land area 133.12 sq m , Building area 103.13 sq m
(E棟)、価格3330万円、4LDK、土地面積133.12m2、建物面積103.13m2
Garden庭 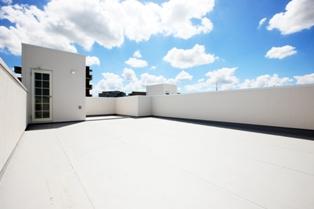 Effective use of the roof or can wash without worrying about the person or the home garden
家庭菜園をしたり人目を気にせず洗濯ができたり屋上を有効活用
Floor plan間取り図 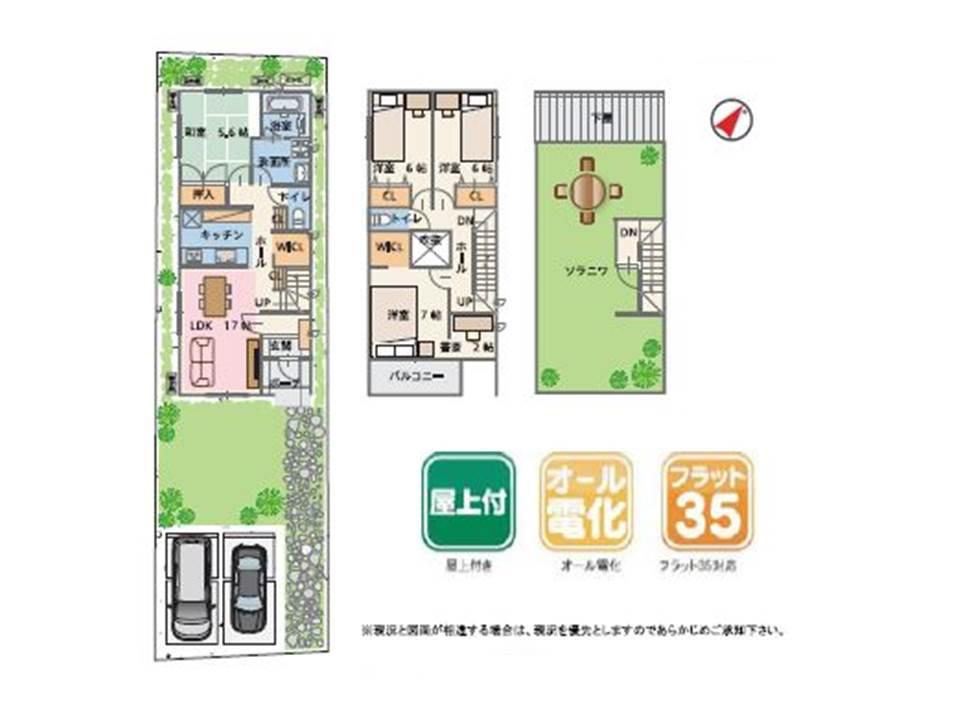 (K Building), Price 37,880,000 yen, 4LDK, Land area 155.73 sq m , Building area 111.91 sq m
(K棟)、価格3788万円、4LDK、土地面積155.73m2、建物面積111.91m2
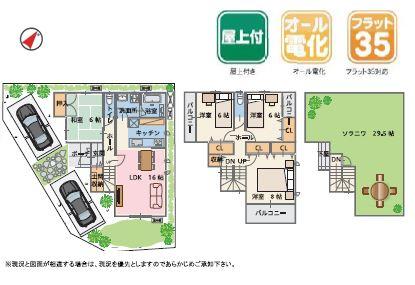 (L Building), Price 36,880,000 yen, 4LDK, Land area 130.07 sq m , Building area 108.5 sq m
(L棟)、価格3688万円、4LDK、土地面積130.07m2、建物面積108.5m2
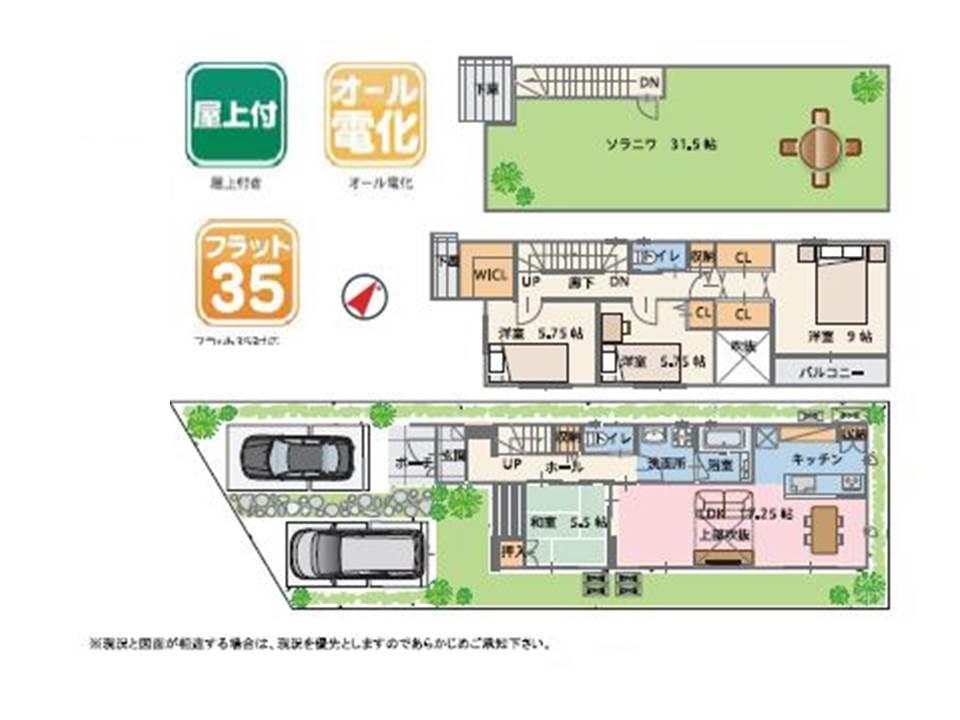 (N Building), Price 34,880,000 yen, 4LDK, Land area 139.29 sq m , Building area 114.29 sq m
(N棟)、価格3488万円、4LDK、土地面積139.29m2、建物面積114.29m2
Location
|















