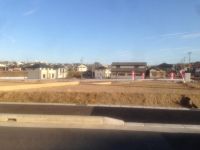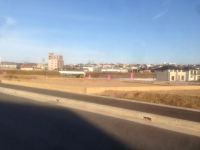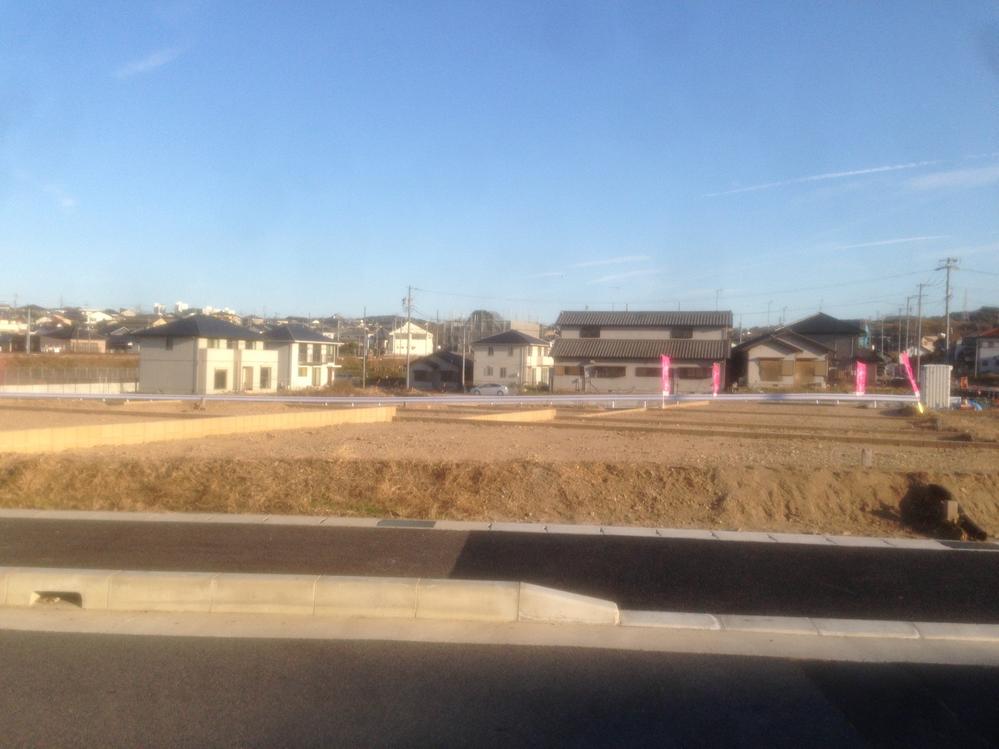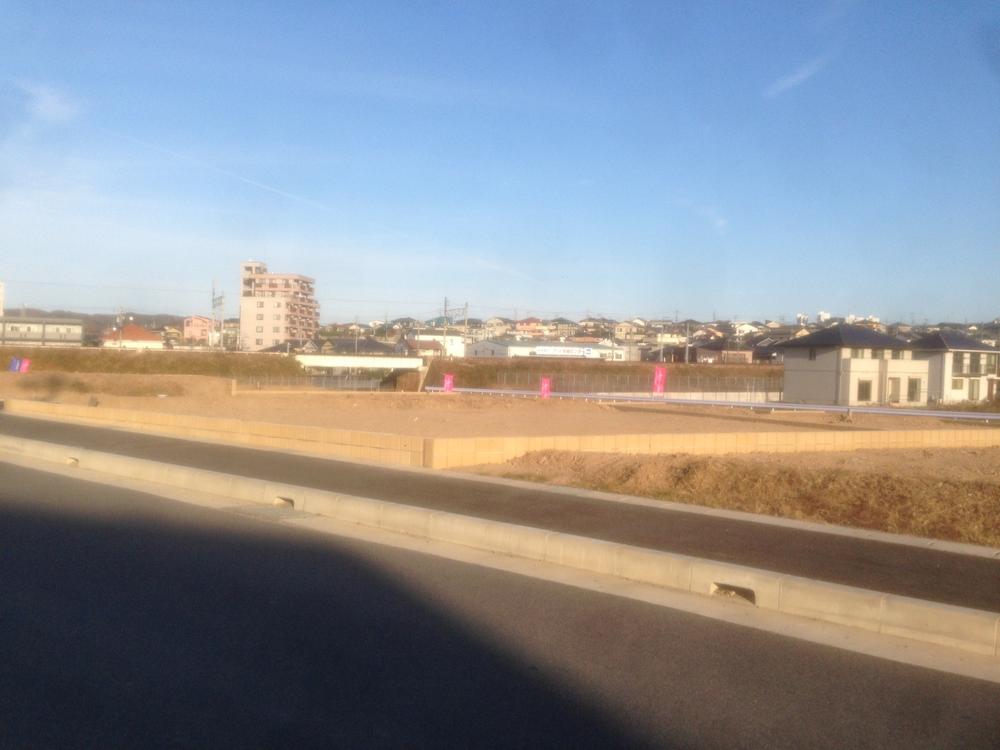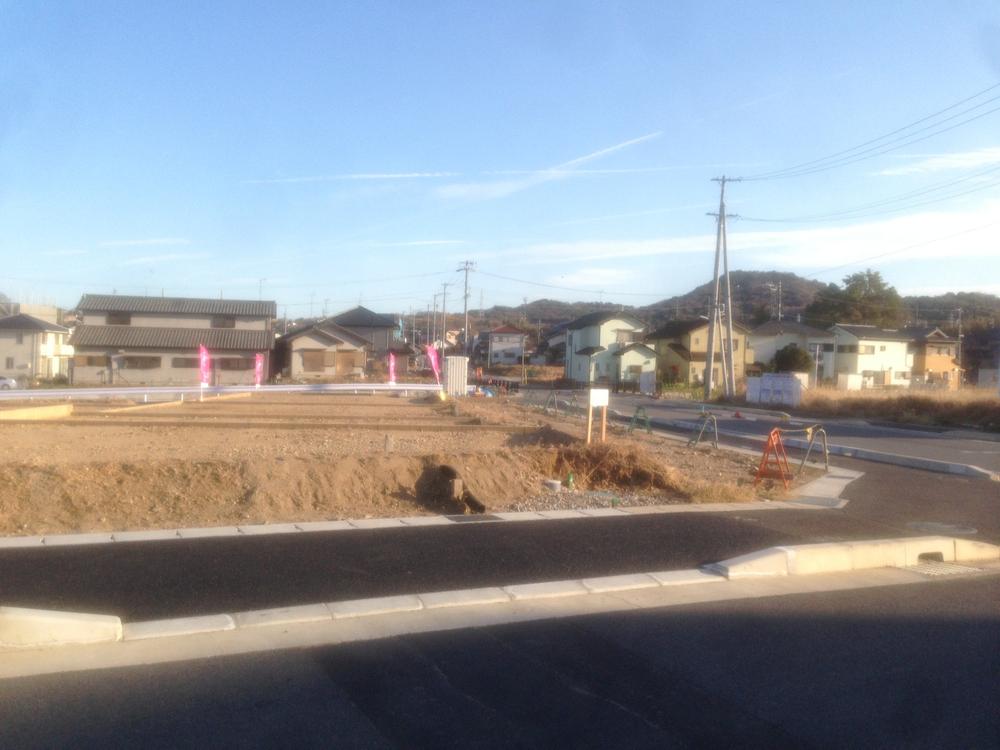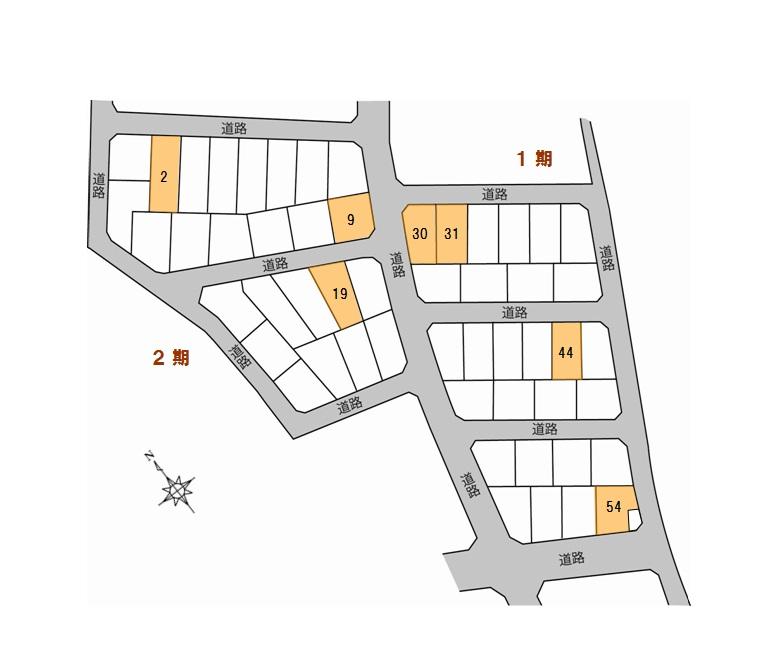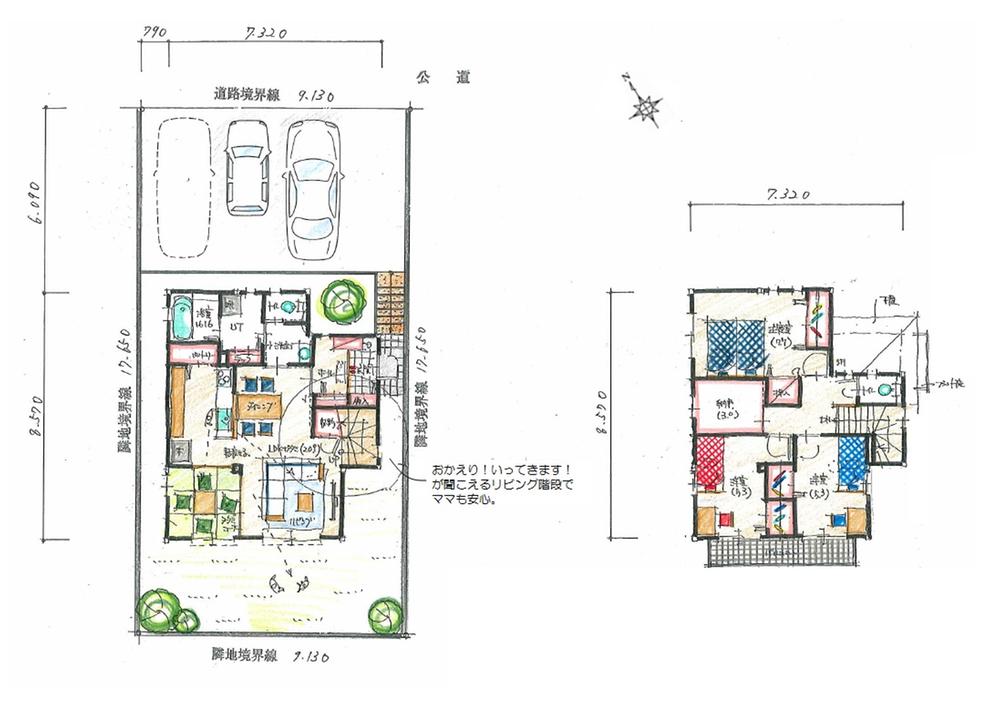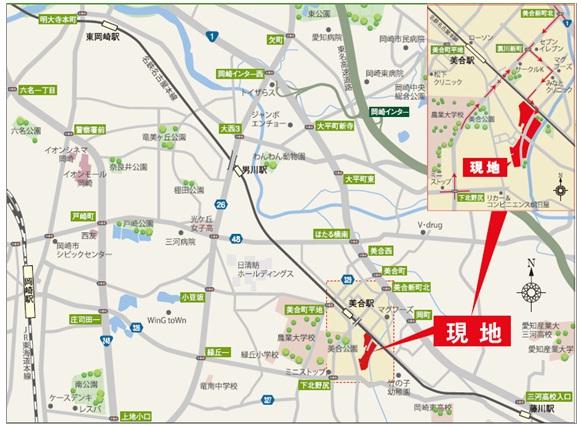|
|
Okazaki, Aichi Prefecture
愛知県岡崎市
|
|
Nagoyahonsen Meitetsu "Miai" walk 6 minutes
名鉄名古屋本線「美合」歩6分
|
Features pickup 特徴ピックアップ | | Land 50 square meters or more / Siemens south road / Or more before road 6m / Corner lot / City gas / Readjustment land within 土地50坪以上 /南側道路面す /前道6m以上 /角地 /都市ガス /区画整理地内 |
Price 価格 | | 17,790,000 yen ~ 21,570,000 yen 1779万円 ~ 2157万円 |
Building coverage, floor area ratio 建ぺい率・容積率 | | Kenpei rate: 60%, Volume ratio: 200% 建ペい率:60%、容積率:200% |
Sales compartment 販売区画数 | | 7 compartment 7区画 |
Total number of compartments 総区画数 | | 98 compartment 98区画 |
Land area 土地面積 | | 161.18 sq m ~ 210.93 sq m (48.75 tsubo ~ 63.80 square meters) 161.18m2 ~ 210.93m2(48.75坪 ~ 63.80坪) |
Driveway burden-road 私道負担・道路 | | North ・ east ・ South 6m, West 9m 北・東・南側6m、西側9m |
Land situation 土地状況 | | Not construction 未造成 |
Construction completion time 造成完了時期 | | Completion 2014 the end of March 2014年3月末完了予定 |
Address 住所 | | Okazaki City, Aichi Prefecture Minogawa-cho Kawada Minogawa southern land readjustment project site within the 愛知県岡崎市蓑川町字川田蓑川南部土地区画整理事業地内 |
Traffic 交通 | | Nagoyahonsen Meitetsu "Miai" walk 6 minutes 名鉄名古屋本線「美合」歩6分
|
Related links 関連リンク | | [Related Sites of this company] 【この会社の関連サイト】 |
Contact お問い合せ先 | | Toyota Home Aichi Co., Ltd. Sales Promotion Department condominium group ・ Real Estate Group TEL: 0800-603-1846 [Toll free] mobile phone ・ Also available from PHS
Caller ID is not notified
Please contact the "saw SUUMO (Sumo)"
If it does not lead, If the real estate company トヨタホーム愛知(株)営業推進部分譲グループ・不動産グループTEL:0800-603-1846【通話料無料】携帯電話・PHSからもご利用いただけます
発信者番号は通知されません
「SUUMO(スーモ)を見た」と問い合わせください
つながらない方、不動産会社の方は
|
Land of the right form 土地の権利形態 | | Ownership 所有権 |
Building condition 建築条件 | | With 付 |
Land category 地目 | | No (Reserves) 無し(保留地) |
Use district 用途地域 | | One dwelling 1種住居 |
Other limitations その他制限事項 | | Minogawa southern district plan, Yes Design Guidelines, And subject to some smart house specifications in building 蓑川南部地区計画、デザインガイドラインあり、建物には一部スマートハウス仕様を条件とします |
Overview and notices その他概要・特記事項 | | Facilities: Public Water Supply, This sewage, City gas 設備:公営水道、本下水、都市ガス |
Company profile 会社概要 | | <Marketing alliance (agency)> Governor of Aichi Prefecture (7) No. 014146 Toyota Home Aichi Co., Ltd. Sales Promotion Department condominium group ・ Real estate group Yubinbango461-0001 Nagoya, Aichi Prefecture, Higashi-ku, Izumi 1-23-22 <販売提携(代理)>愛知県知事(7)第014146号トヨタホーム愛知(株)営業推進部分譲グループ・不動産グループ〒461-0001 愛知県名古屋市東区泉1-23-22 |
