New Homes » Tokai » Aichi Prefecture » Okazaki
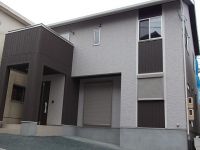 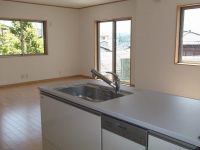
| | Okazaki, Aichi Prefecture 愛知県岡崎市 |
| City bus "lock Shinmachi" walk 3 minutes まちバス「六供新町」歩3分 |
| Bus stop "lock Shinmachi" a 3-minute walk from stop. Good per sun. 3 type is a floor plan design of each is different Good. Stage I Building A It was price change. Stage II Building A ・ It was changed Building E Price. バス停「六供新町」停から徒歩3分。陽当たり良好。3タイプそれぞれが違うこだわりの間取り設計です。I期A棟 価格変更しました。II期A棟・E棟価格変更しました。 |
| ■ Solar power system. Good local per yang. ■ Safe all-electric. Enhancement also facilities such as IH cooking heater and dishwasher. ■ Floor Ya there is a wide LDK, There is a WIC and storeroom, Storage is enhanced Floor plan, such as a floor plan and roof, There are various types of floor plan. ■ Mom must-see! It has also become a different type kitchen each. Please check with local. ■ Building E is parking is possible three. (Depending on the size of your car) ■ Atago is the distance also safe to go to school in the 200m and the children to elementary school. ■ 430m until Thanksgiving, Until Aoki Super 500m, Mishima 400m to internal medicine hospital. More details about Ya Property, Please feel free to contact us, such as field trips. ■太陽光発電システム。陽当たり良好の現地。■安全なオール電化。IHクッキングヒーターや食洗機など設備も充実。■広いLDKがある間取りや、WICや納戸があり、収納が充実の 間取りや屋上のある間取り等、色々なタイプの間取りがあります。■ママ必見!それぞれキッチンも違うタイプになっています。現地でご確認下さい。■E棟は駐車場が3台可能です。(お車のサイズによります)■愛宕小学校まで200mとお子様の通学にも安心の距離です。■サンクスまで430m、アオキスーパーまで500m、三嶋内科病院まで400m。物件に関する詳細や、現地見学などお気軽にお問合せ下さい。 |
Features pickup 特徴ピックアップ | | Solar power system / Parking two Allowed / LDK18 tatami mats or more / Facing south / System kitchen / Bathroom Dryer / Yang per good / All room storage / Siemens south road / A quiet residential area / Corner lot / Washbasin with shower / Face-to-face kitchen / Toilet 2 places / Bathroom 1 tsubo or more / 2-story / South balcony / Double-glazing / Warm water washing toilet seat / Underfloor Storage / The window in the bathroom / TV monitor interphone / All living room flooring / IH cooking heater / Dish washing dryer / Walk-in closet / Living stairs / All-electric / Storeroom / roof balcony / rooftop 太陽光発電システム /駐車2台可 /LDK18畳以上 /南向き /システムキッチン /浴室乾燥機 /陽当り良好 /全居室収納 /南側道路面す /閑静な住宅地 /角地 /シャワー付洗面台 /対面式キッチン /トイレ2ヶ所 /浴室1坪以上 /2階建 /南面バルコニー /複層ガラス /温水洗浄便座 /床下収納 /浴室に窓 /TVモニタ付インターホン /全居室フローリング /IHクッキングヒーター /食器洗乾燥機 /ウォークインクロゼット /リビング階段 /オール電化 /納戸 /ルーフバルコニー /屋上 | Price 価格 | | 27,980,000 yen ~ 36,980,000 yen 2798万円 ~ 3698万円 | Floor plan 間取り | | 3LDK + S (storeroom) ~ 4LDK 3LDK+S(納戸) ~ 4LDK | Units sold 販売戸数 | | 3 units 3戸 | Total units 総戸数 | | 7 units 7戸 | Land area 土地面積 | | 111.25 sq m ~ 148.77 sq m (measured) 111.25m2 ~ 148.77m2(実測) | Building area 建物面積 | | 97.52 sq m ~ 109.29 sq m 97.52m2 ~ 109.29m2 | Completion date 完成時期(築年月) | | December 2012 2012年12月 | Address 住所 | | Okazaki City, Aichi Prefecture Iga-cho 4 愛知県岡崎市伊賀町字4 | Traffic 交通 | | City bus "lock Shinmachi" walk 3 minutes Aichi circular railway "Kitaokazaki" walk 20 minutes
Nagoyahonsen Meitetsu "Higashi Okazaki" walk 26 minutes まちバス「六供新町」歩3分愛知環状鉄道「北岡崎」歩20分
名鉄名古屋本線「東岡崎」歩26分
| Related links 関連リンク | | [Related Sites of this company] 【この会社の関連サイト】 | Contact お問い合せ先 | | TEL: 0564-58-0460 Please inquire as "saw SUUMO (Sumo)" TEL:0564-58-0460「SUUMO(スーモ)を見た」と問い合わせください | Building coverage, floor area ratio 建ぺい率・容積率 | | Kenpei rate: 60%, Volume ratio: 200% 建ペい率:60%、容積率:200% | Time residents 入居時期 | | Immediate available 即入居可 | Land of the right form 土地の権利形態 | | Ownership 所有権 | Structure and method of construction 構造・工法 | | Wooden 2-story 木造2階建 | Use district 用途地域 | | One middle and high 1種中高 | Land category 地目 | | Residential land 宅地 | Overview and notices その他概要・特記事項 | | Building confirmation number: KS112-2810-00610 KS113-1310-00009 KS113-1310-01747 建築確認番号:KS112-2810-00610 KS113-1310-00009 KS113-1310-01747 | Company profile 会社概要 | | <Mediation> Governor of Aichi Prefecture (4) No. 018062 (Corporation) Aichi Prefecture Building Lots and Buildings Transaction Business Association Tokai Real Estate Fair Trade Council member Espace Building Co., Ltd. Yubinbango444-0804 Okazaki City, Aichi Prefecture Miai-cho Ikuta 301 <仲介>愛知県知事(4)第018062号(公社)愛知県宅地建物取引業協会会員 東海不動産公正取引協議会加盟エスパスビルディング(株)〒444-0804 愛知県岡崎市美合町字生田301 |
Local appearance photo現地外観写真 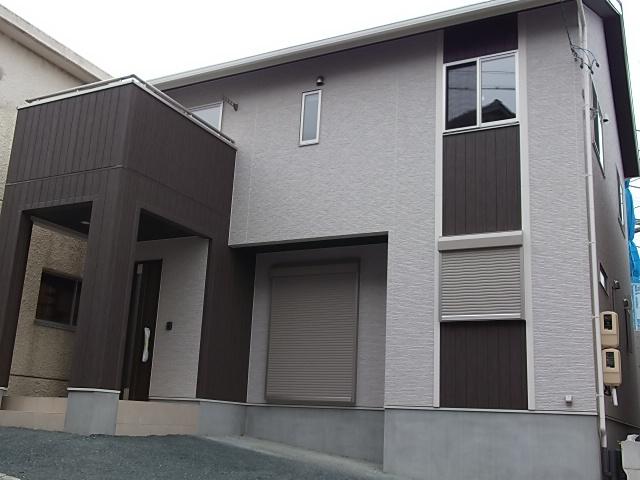 Stage I Building A
I期A棟
Livingリビング 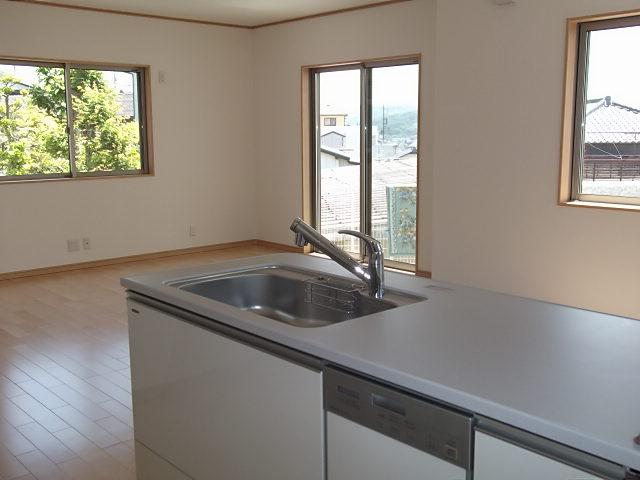 Stage II Building E Spacious LDK 19.5 Pledge
II期E棟 広々LDK 19.5帖
Local appearance photo現地外観写真 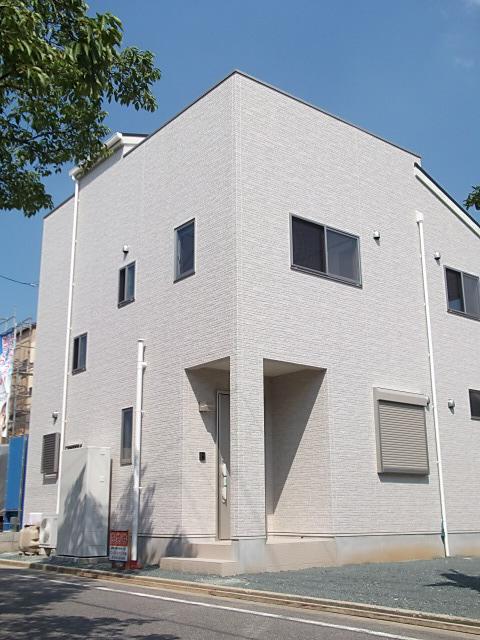 Stage II Building A
II期A棟
Livingリビング 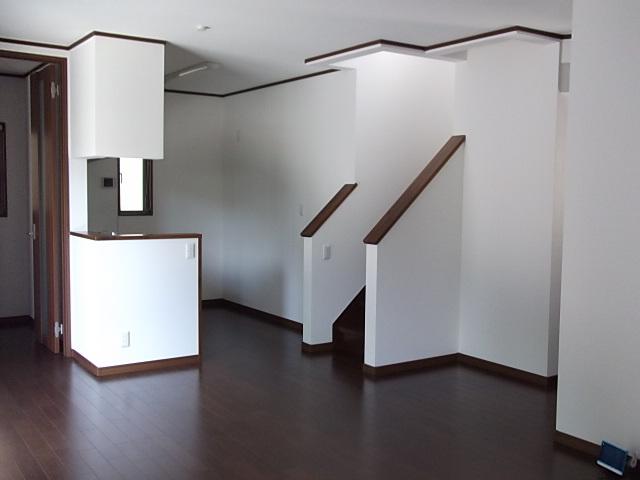 Stage I Building A Living stairs
I期A棟
リビング階段
View photos from the dwelling unit住戸からの眺望写真 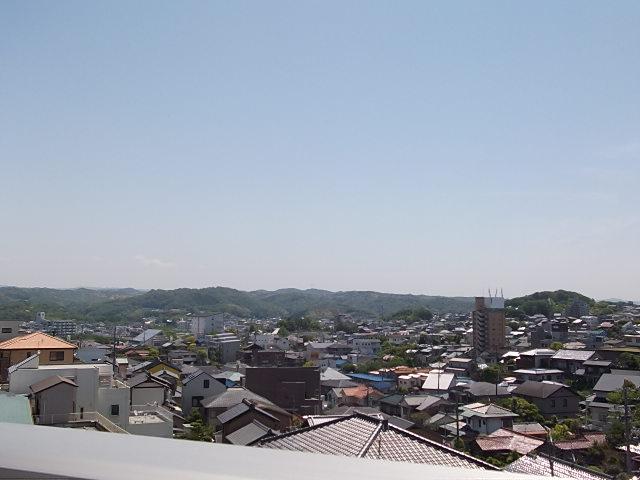 Stage II Building E The view from the rooftop
II期E棟 屋上からの眺め
Floor plan間取り図 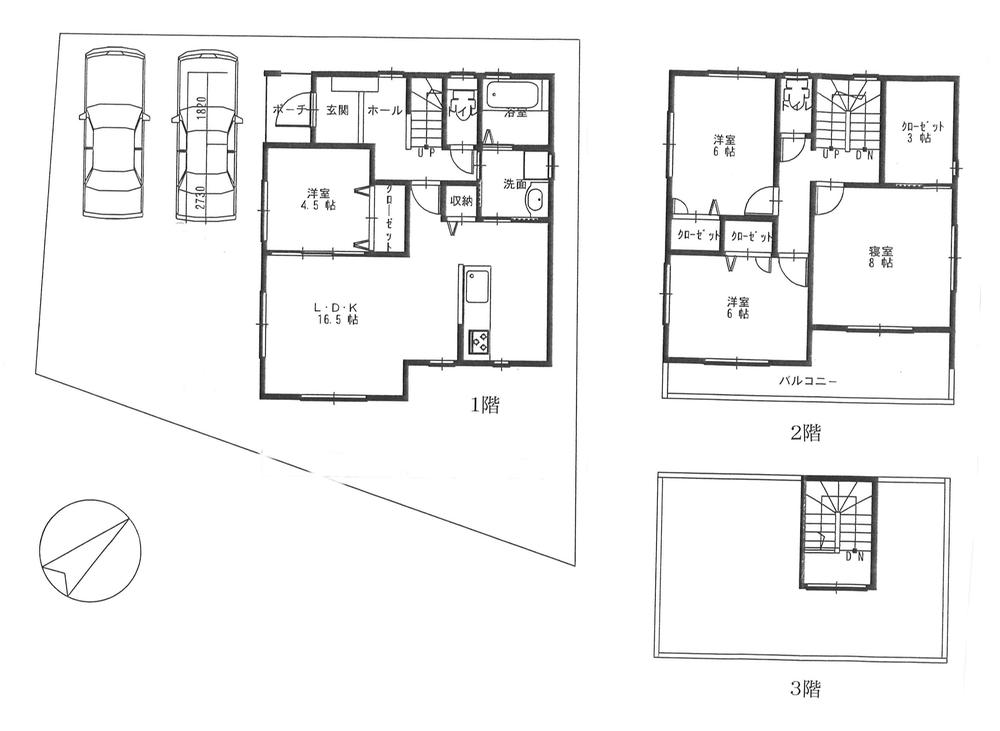 (II period Building A), Price 36,980,000 yen, 4LDK, Land area 148.77 sq m , Building area 108.49 sq m
(II期A棟)、価格3698万円、4LDK、土地面積148.77m2、建物面積108.49m2
Kitchenキッチン 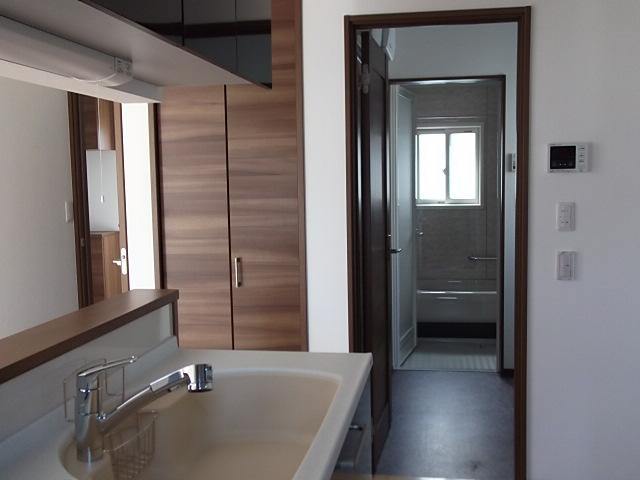 Stage II Building A Convenient flow line from the kitchen to the washroom
II期A棟 キッチンから洗面所へ便利な動線
Other introspectionその他内観 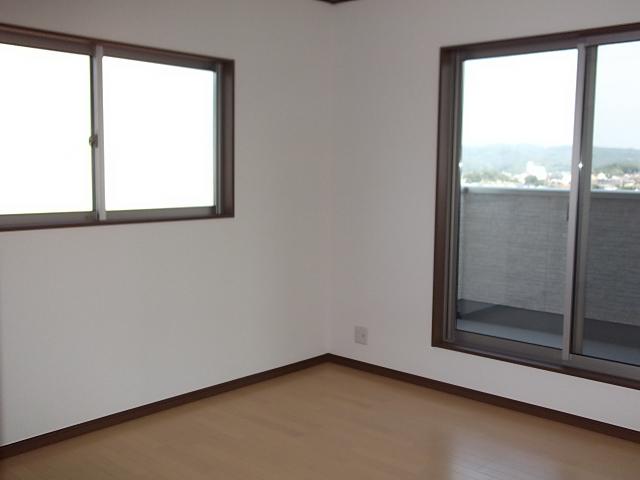 Stage II Building A
II期A棟
Livingリビング 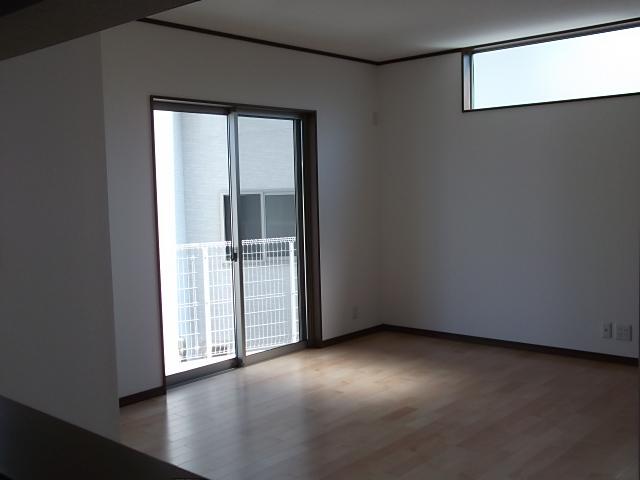 Stage II Building A
II期A棟
Floor plan間取り図 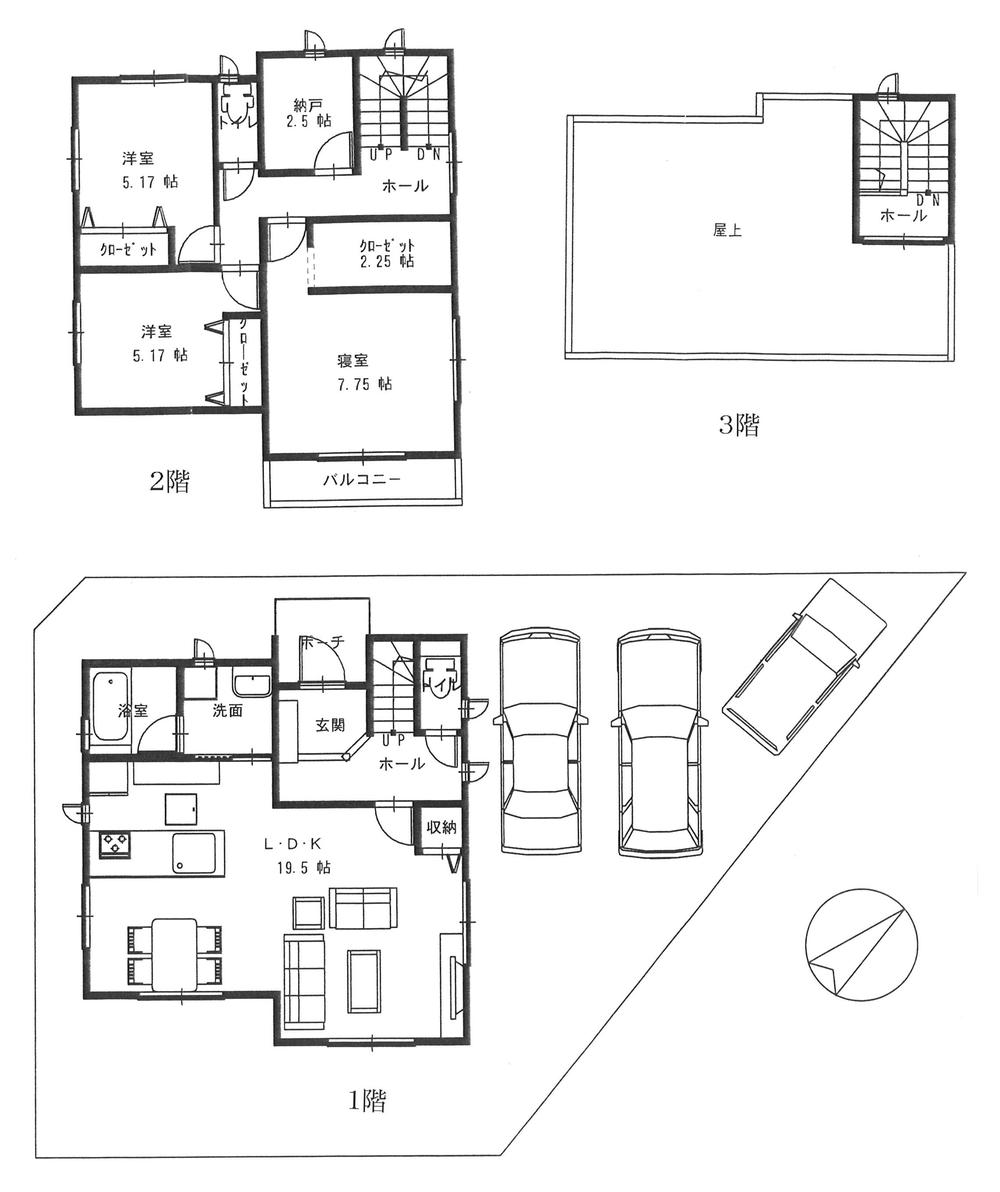 (II period Building E), Price 33,980,000 yen, 3LDK+S, Land area 148.77 sq m , Building area 106.01 sq m
(II期E棟)、価格3398万円、3LDK+S、土地面積148.77m2、建物面積106.01m2
Kitchenキッチン 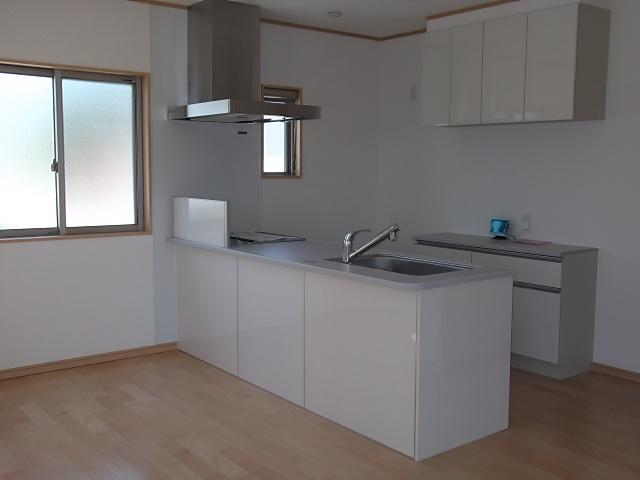 Stage II Building E Clean full kitchen in which the white tones
II期E棟 白を基調とした清潔感溢れるキッチン
Receipt収納 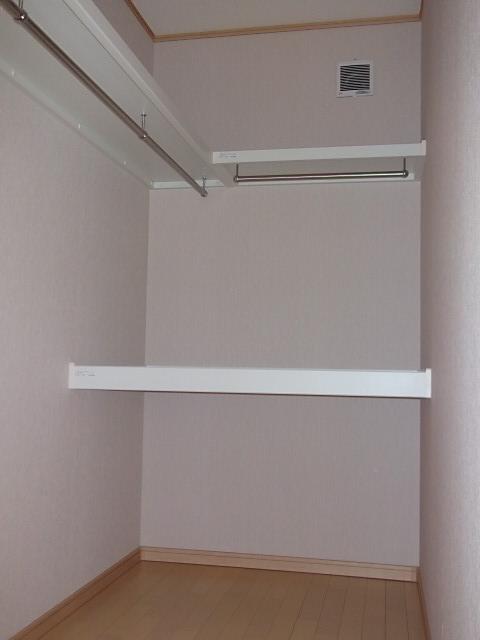 Stage II Building E pipe ・ Easy-to-use storage in with shelf
II期E棟 パイプ・棚付で使い勝手の良い収納
Wash basin, toilet洗面台・洗面所 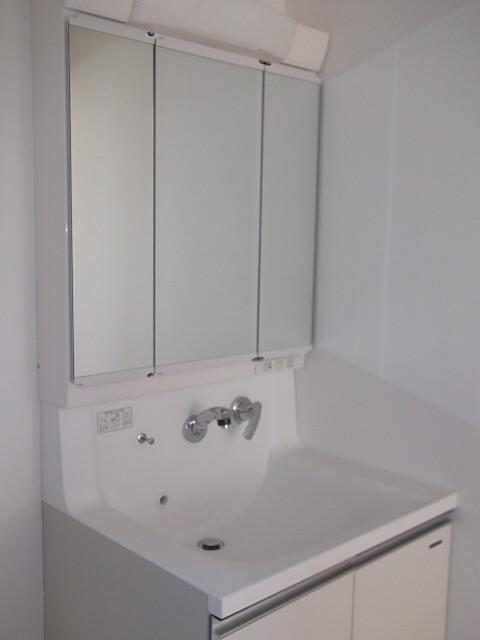 Stage II Building E Washbasin with shower
II期E棟 シャワー付洗面台
Floor plan間取り図 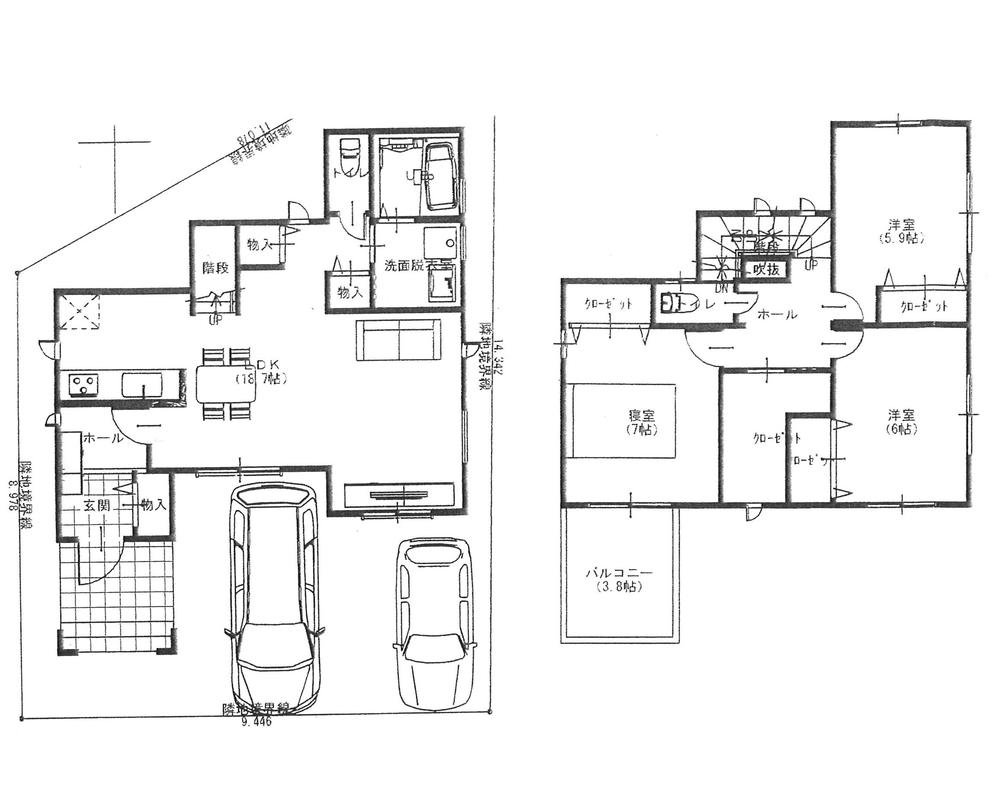 (I stage Building A), Price 27,980,000 yen, 3LDK+S, Land area 111.25 sq m , Building area 97.52 sq m
(I期A棟)、価格2798万円、3LDK+S、土地面積111.25m2、建物面積97.52m2
Kitchenキッチン 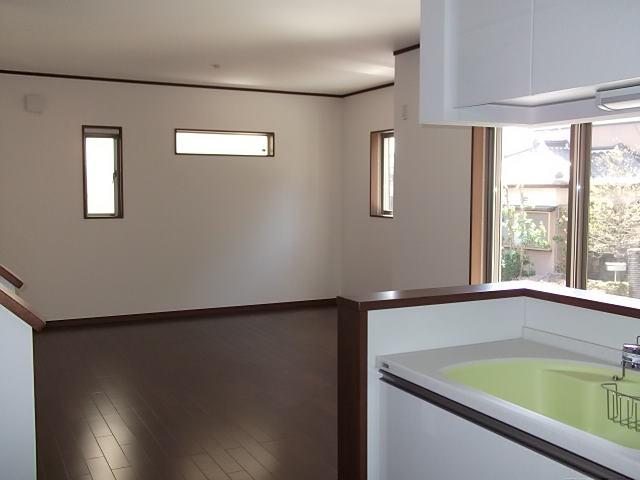 Stage I Building A Spacious LDK 18.7 Pledge
I期A棟 広々LDK 18.7帖
Bathroom浴室 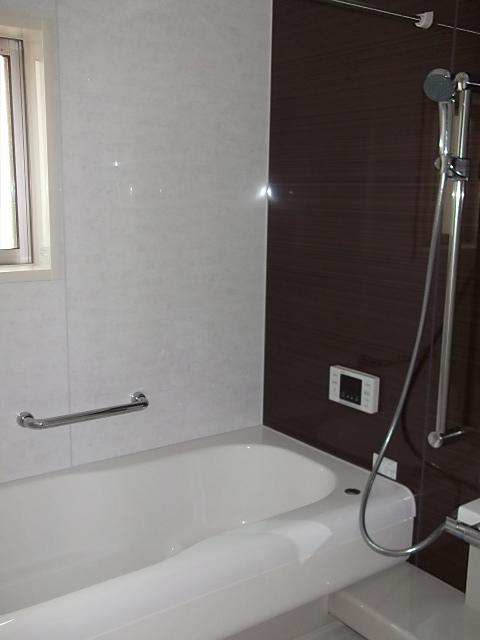 Stage I Building A Bathroom of muted colors
I期A棟 落ち着いた色調の浴室
Kitchenキッチン 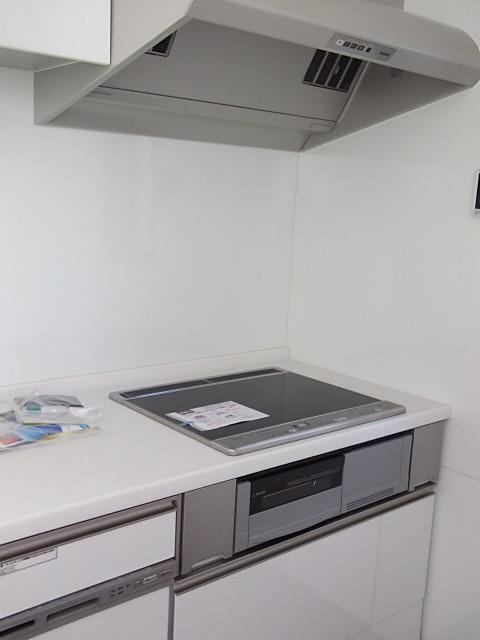 Stage I Building A
I期A棟
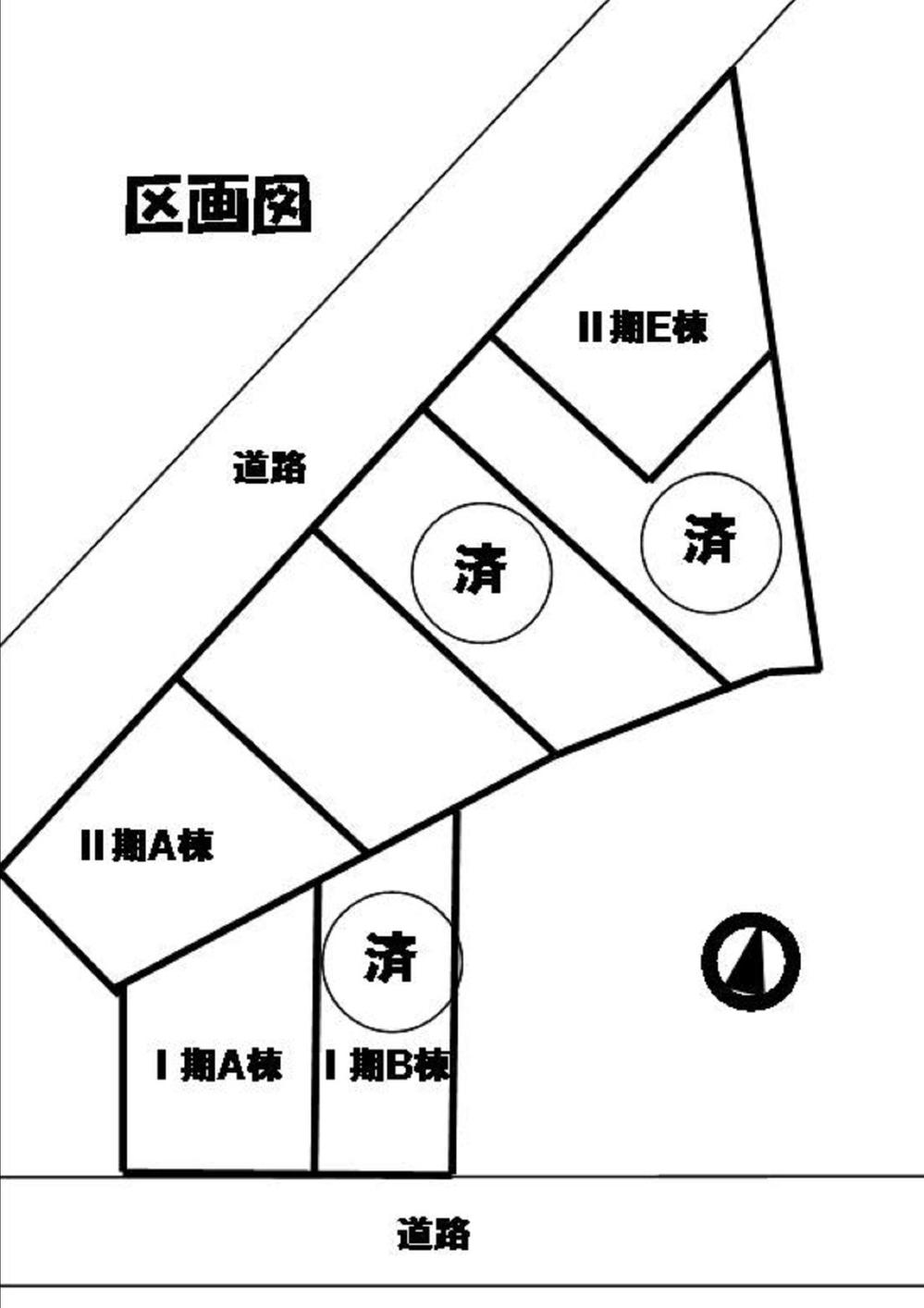 The entire compartment Figure
全体区画図
Location
|



















