New Homes » Tokai » Aichi Prefecture » Okazaki
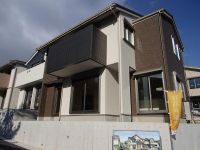 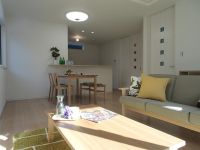
| | Okazaki, Aichi Prefecture 愛知県岡崎市 |
| Nagoyahonsen Meitetsu "Otogawa" walk 14 minutes 名鉄名古屋本線「男川」歩14分 |
| Model building has been completed! Certainly please your visit! 2014 January 4 (Saturday) ・ 5 (Sunday) field trips ・ Briefing held! モデル棟が完成しました!是非ご来場ください!H26年1月4日(土)・5日(日)現地見学・説明会開催! |
| ◆ Rooftops of all 14 House is birth to light months hill Popular ◆ ◆ Relaxed feeling and the sense of security of long-term high-quality housing of 5LDK ◆ ◆ Station bus stop also motorway is also nearby convenient! Access good ◆ ◆人気のある光ヶ丘に全14邸の街並みが誕生◆◆5LDKのゆったり感と長期優良住宅の安心感◆◆駅もバス停も高速道路も近く便利です!アクセス良好◆ |
Seller comments 売主コメント | | M Building M棟 | Local guide map 現地案内図 | | Local guide map 現地案内図 | Features pickup 特徴ピックアップ | | Measures to conserve energy / Long-term high-quality housing / Corresponding to the flat-35S / Airtight high insulated houses / Parking two Allowed / LDK20 tatami mats or more / Energy-saving water heaters / System kitchen / Bathroom Dryer / All room storage / Japanese-style room / Washbasin with shower / Face-to-face kitchen / Barrier-free / Toilet 2 places / Bathroom 1 tsubo or more / 2-story / Double-glazing / Underfloor Storage / The window in the bathroom / TV monitor interphone / Dish washing dryer / Walk-in closet / All room 6 tatami mats or more / Water filter / City gas / Attic storage / Floor heating 省エネルギー対策 /長期優良住宅 /フラット35Sに対応 /高気密高断熱住宅 /駐車2台可 /LDK20畳以上 /省エネ給湯器 /システムキッチン /浴室乾燥機 /全居室収納 /和室 /シャワー付洗面台 /対面式キッチン /バリアフリー /トイレ2ヶ所 /浴室1坪以上 /2階建 /複層ガラス /床下収納 /浴室に窓 /TVモニタ付インターホン /食器洗乾燥機 /ウォークインクロゼット /全居室6畳以上 /浄水器 /都市ガス /屋根裏収納 /床暖房 | Property name 物件名 | | E's garden Okazaki Shikokeoka Model building has been completed! E’s garden 岡崎市光ヶ丘 モデル棟が完成しました! | Price 価格 | | 38,300,000 yen ~ 40,800,000 yen 3830万円 ~ 4080万円 | Floor plan 間取り | | 5LDK 5LDK | Units sold 販売戸数 | | 13 houses 13戸 | Total units 総戸数 | | 14 units 14戸 | Land area 土地面積 | | 143.01 sq m ~ 155.81 sq m (43.26 tsubo ~ 47.13 square meters) 143.01m2 ~ 155.81m2(43.26坪 ~ 47.13坪) | Building area 建物面積 | | 132.86 sq m ~ 133.87 sq m (40.18 tsubo ~ 40.49 square meters) 132.86m2 ~ 133.87m2(40.18坪 ~ 40.49坪) | Driveway burden-road 私道負担・道路 | | Public road south 5m 公道南側5m | Completion date 完成時期(築年月) | | 2013 end of December schedule 2013年12月末予定 | Address 住所 | | Okazaki City, Aichi Prefecture Miai-cho red beans hill 62-26 愛知県岡崎市美合町字小豆坂62-26他 | Traffic 交通 | | Nagoyahonsen Meitetsu "Otogawa" walk 14 minutes
Meitetsu bus "" Hikarikeoka "stop" walk 5 minutes 名鉄名古屋本線「男川」歩14分
名鉄バス「「光ヶ丘」停」歩5分 | Related links 関連リンク | | [Related Sites of this company] 【この会社の関連サイト】 | Contact お問い合せ先 | | (Ltd.) Esakihomu Okazaki branch TEL: 0800-603-2502 [Toll free] mobile phone ・ Also available from PHS
Caller ID is not notified
Please contact the "saw SUUMO (Sumo)"
If it does not lead, If the real estate company (株)エサキホーム岡崎支店TEL:0800-603-2502【通話料無料】携帯電話・PHSからもご利用いただけます
発信者番号は通知されません
「SUUMO(スーモ)を見た」と問い合わせください
つながらない方、不動産会社の方は
| Sale schedule 販売スケジュール | | time / 10:00 ~ 17:00 location / local 時間/10:00 ~ 17:00場所/現地 | Most price range 最多価格帯 | | 39 million yen (7 units) 3900万円台(7戸) | Building coverage, floor area ratio 建ぺい率・容積率 | | Building coverage 60% ・ Volume rate of 200% 建ぺい率60%・容積率200% | Time residents 入居時期 | | 2013 end of December schedule 2013年12月末予定 | Land of the right form 土地の権利形態 | | Ownership 所有権 | Structure and method of construction 構造・工法 | | Wooden tile-roofing 2 stories 木造瓦葺2階建 | Construction 施工 | | Ltd. Esakihomu 株式会社エサキホーム | Use district 用途地域 | | Industry 工業 | Land category 地目 | | Residential land 宅地 | Overview and notices その他概要・特記事項 | | Building confirmation number: confirmation service No. KS113-1310-01467 (H25.8.27) Other, Facilities: Public water supply and sewerage systems ・ City gas ・ Chubu Electric Power Co., Development permit: 25 Ken'yubi No. 241064-51 (H25.8.26) 建築確認番号:確認サービス第KS113-1310-01467号(H25.8.27)他、施設:公営上下水道・都市ガス・中部電力、開発許可:25建指第241064-51号(H25.8.26) | Company profile 会社概要 | | <Seller> Minister of Land, Infrastructure and Transport (2) No. 007260 (Corporation) Aichi Prefecture Building Lots and Buildings Transaction Business Association Tokai Real Estate Fair Trade Council member (Ltd.) Esakihomu Okazaki branch Yubinbango444-0031 Okazaki, Aichi Prefecture Umezono cho 3-10-1 <売主>国土交通大臣(2)第007260号(公社)愛知県宅地建物取引業協会会員 東海不動産公正取引協議会加盟(株)エサキホーム岡崎支店〒444-0031 愛知県岡崎市梅園町3-10-1 |
Local appearance photo現地外観写真 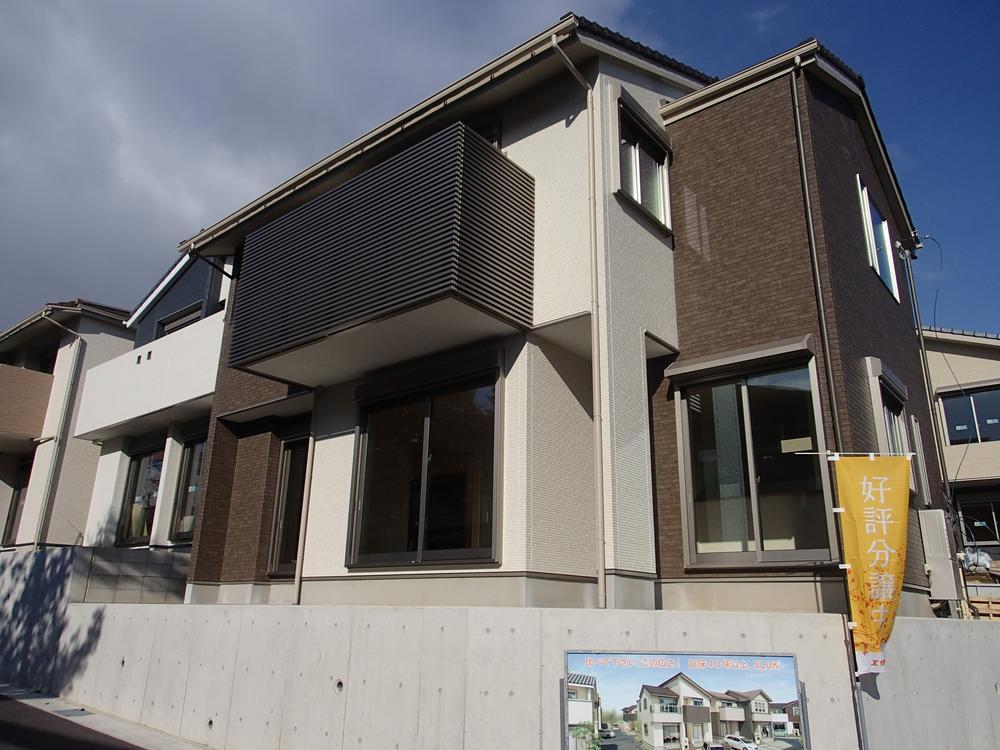 It is the appearance of very presence. Is a wonderful design even when viewed from any angle. You will want to go back soon as you finished the work you were like this My Home! Local (12 May 2013) Shooting Building A
とても存在感のある外観です。どの角度から見ても素敵なデザインです。こんなマイホームだったら仕事終わったらすぐ帰りたくなりますね!現地(2013年12月)撮影 A棟
Livingリビング 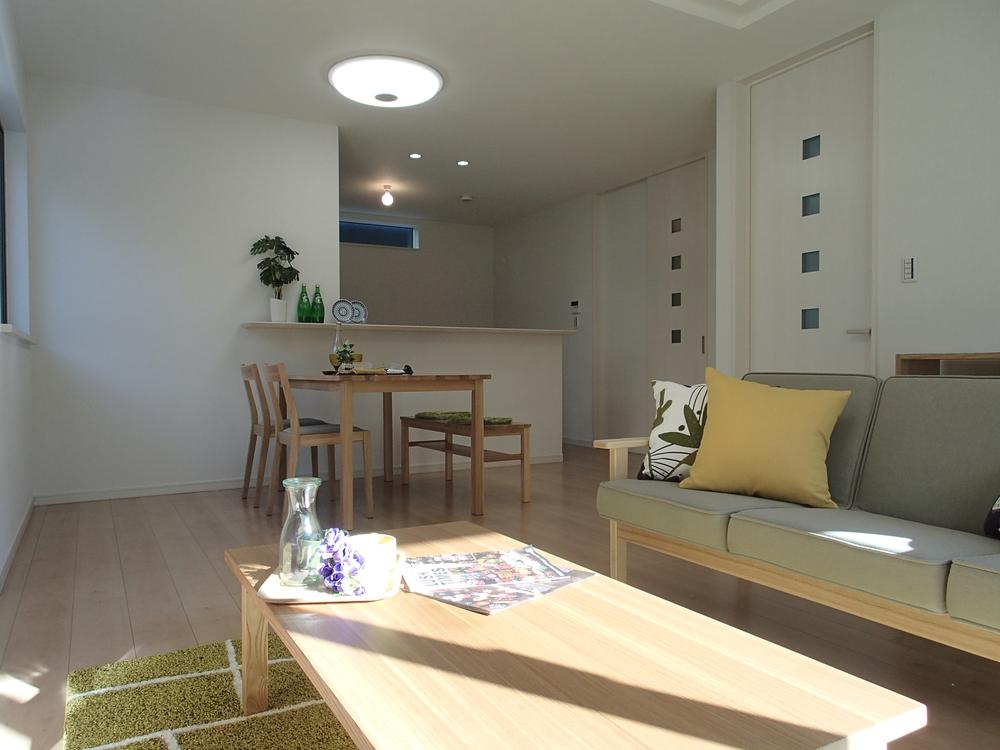 It was model room complete! Please compare! This size! Site (December 2013) Shooting I Building
モデルルーム完成しました!比べてください!この広さ!現地(2013年12月)撮影 I棟
Local appearance photo現地外観写真 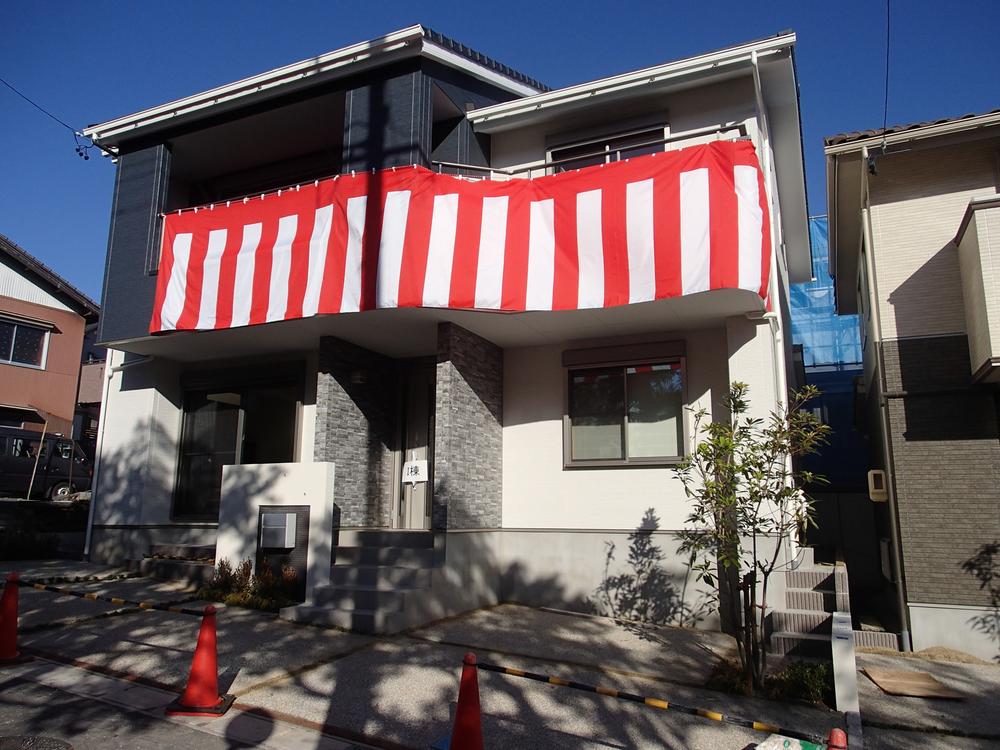 Peace of mind inner balcony in the rain! Sunny! Local (12 May 2013) Shooting I Building
雨でも安心インナーバルコニー!日当たり良好!
現地(2013年12月)撮影 I棟
Kitchenキッチン 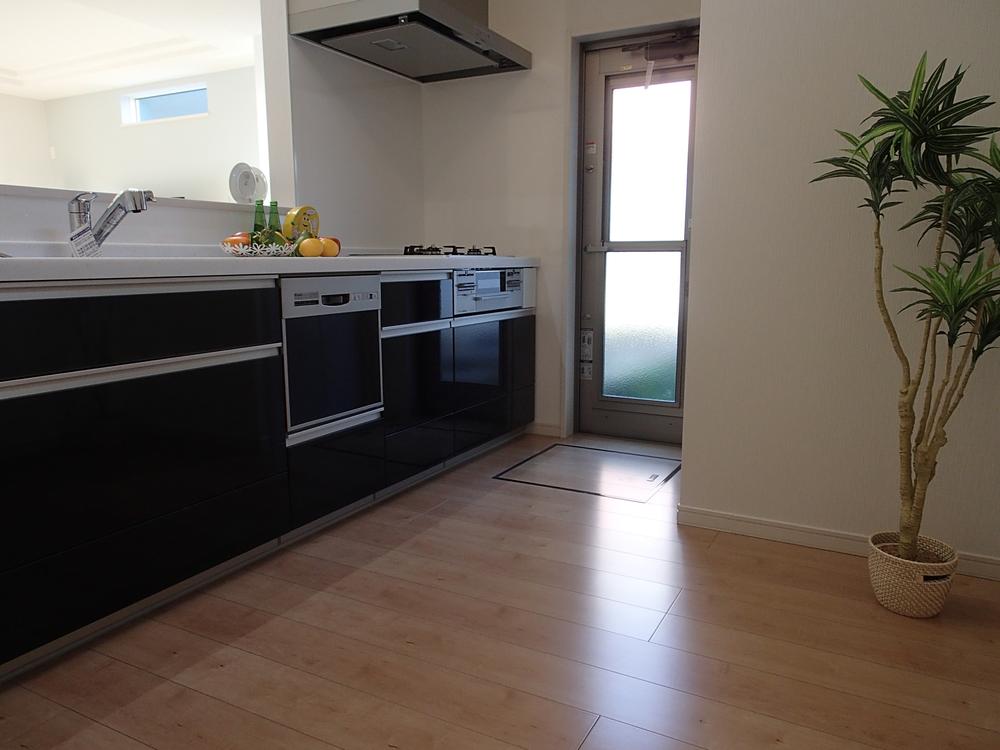 Also very spacious kitchen! Cupboard also would put effortlessly behind! Local (12 May 2013) Shooting I Building
キッチンもすごく広い!
後ろにカップボードも楽々置けちゃう!
現地(2013年12月)撮影 I棟
Bathroom浴室 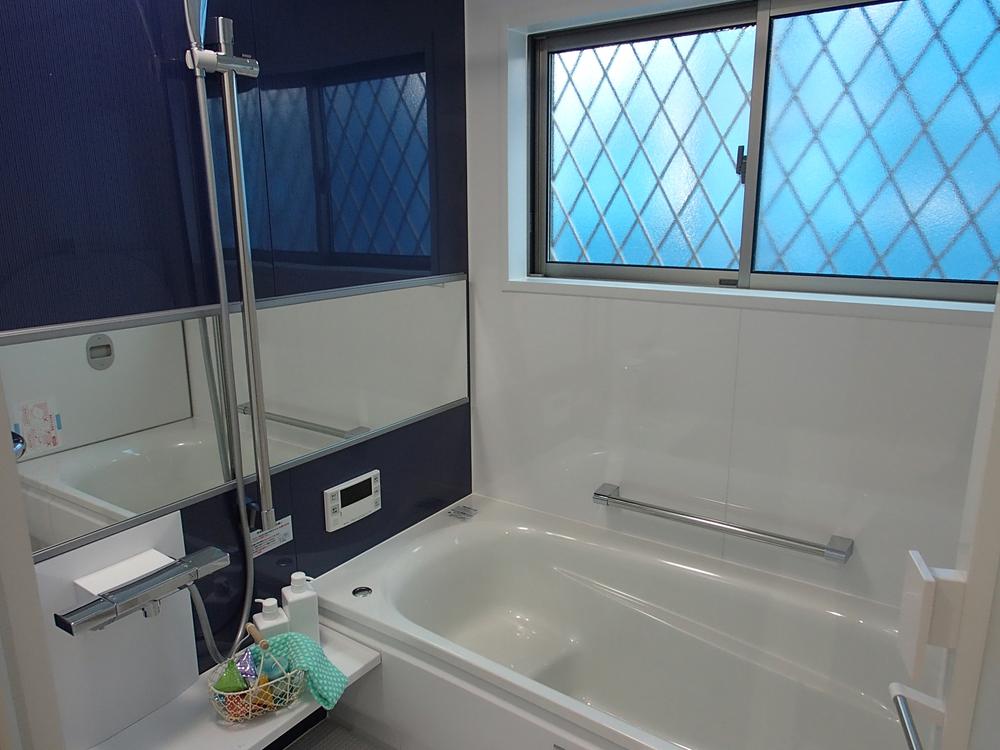 Bathing of large Hitotsubo size than conventional! Firmly take daily fatigue! Local (12 May 2013) Shooting I Building
従来よりおおきな一坪サイズのお風呂!
毎日の疲れがしっかりとれます!
現地(2013年12月)撮影 I棟
Non-living roomリビング以外の居室 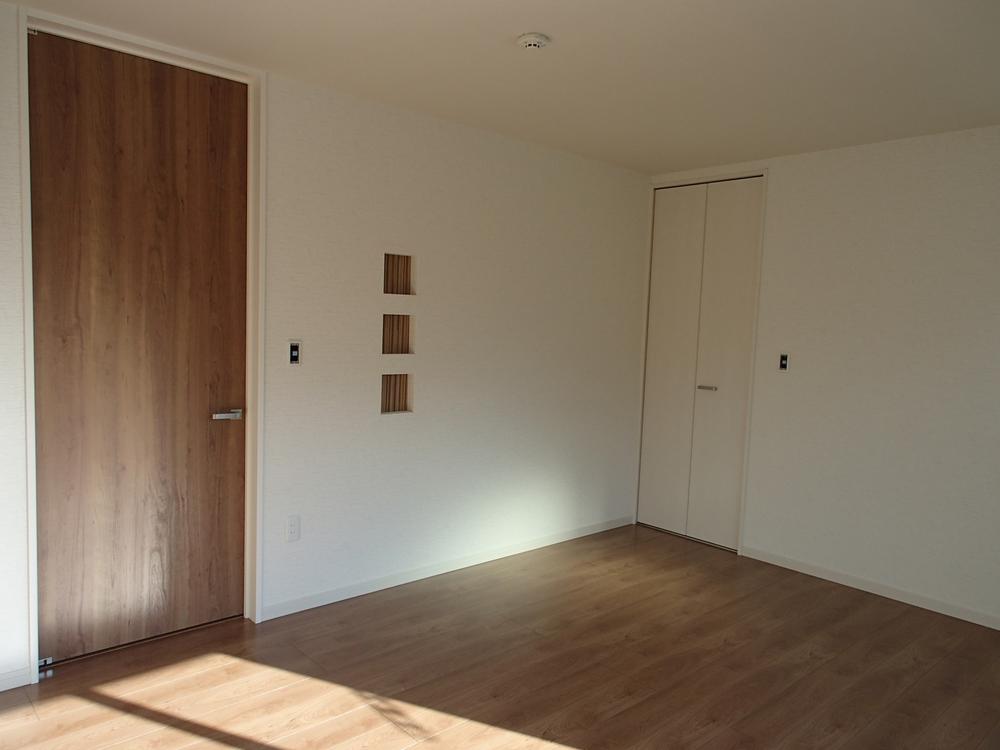 The door is up to the same height as the ceiling! Rear b series adoption of Panasonic! Luxury stands out! Please come to see once! Indoor (12 May 2013) Shooting Building A
扉が天井と同じ高さまであります!
Panasonicのリアロシリーズ採用!
高級感が際立ちます!
一度見に来てください!
室内(2013年12月)撮影 A棟
Access view交通アクセス図 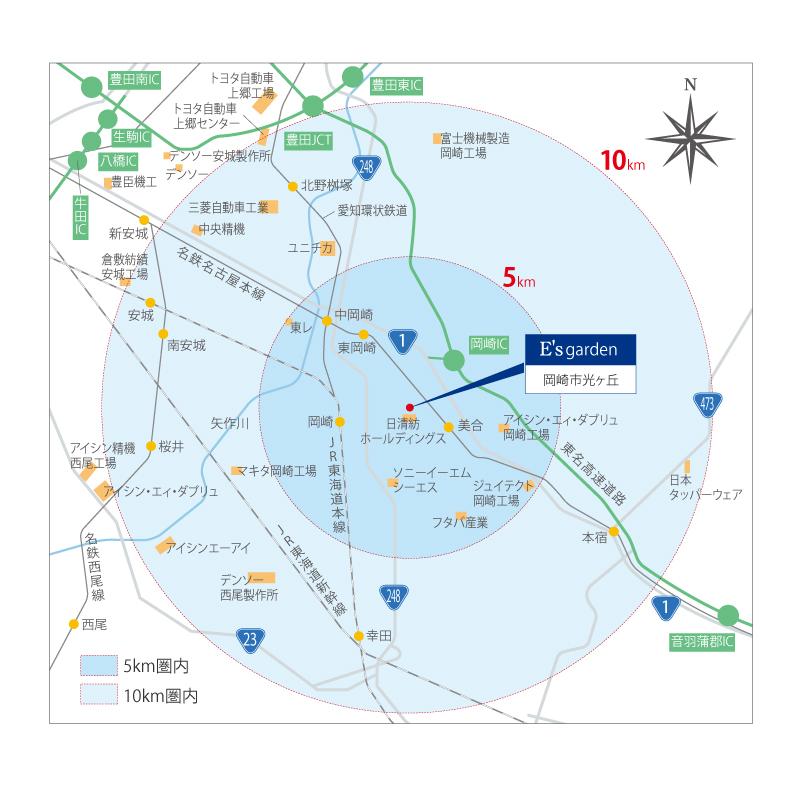 It is a convenient area to commute to each direction!
各方面へ通勤にも便利なエリアです!
Route map路線図  It is also a smooth transfer to the Nagoya district!
名古屋方面への移動もスムーズです!
Convenience storeコンビニ 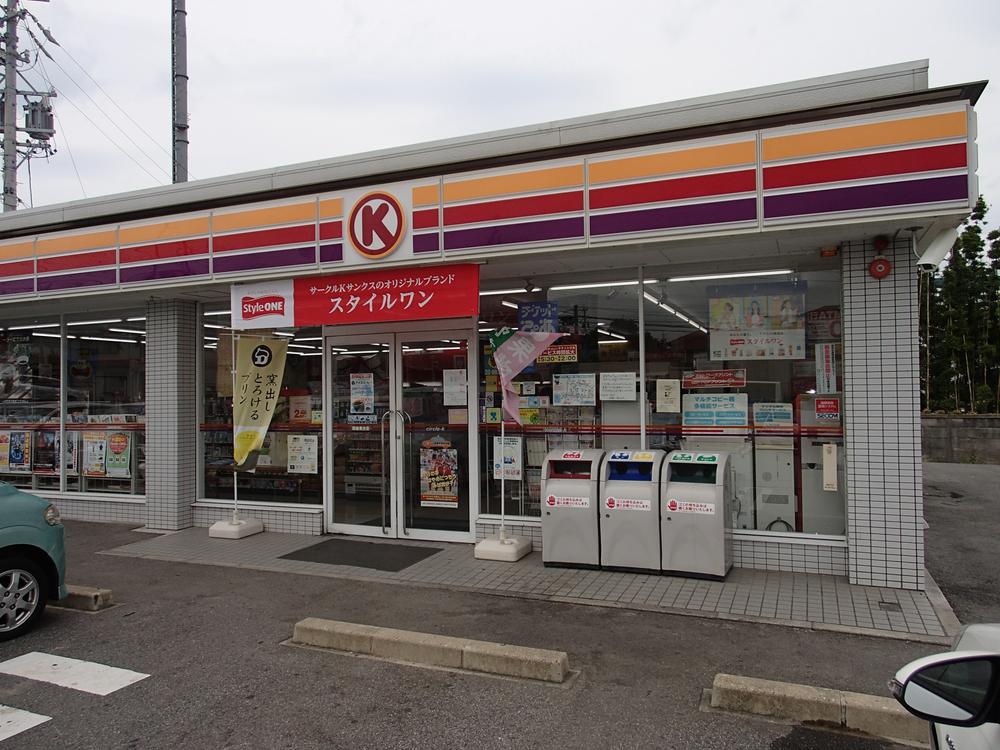 265m to Circle K Okazaki Miai shop
サークルK岡崎美合店まで265m
Supermarketスーパー 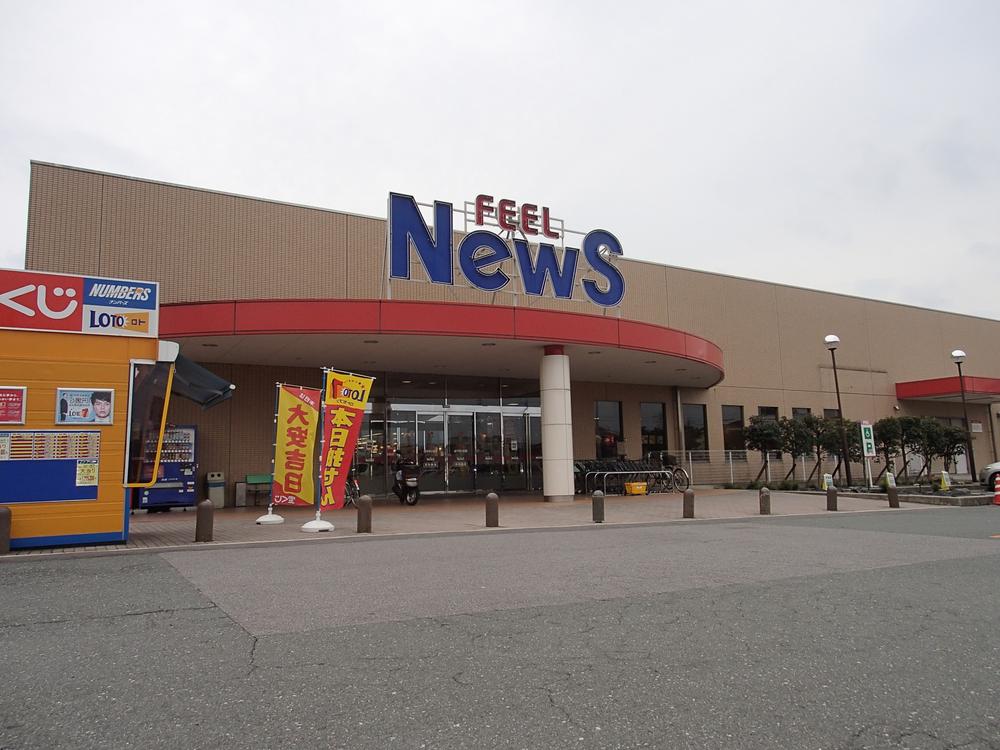 450m to feel news
フィールニュースまで450m
Drug storeドラッグストア 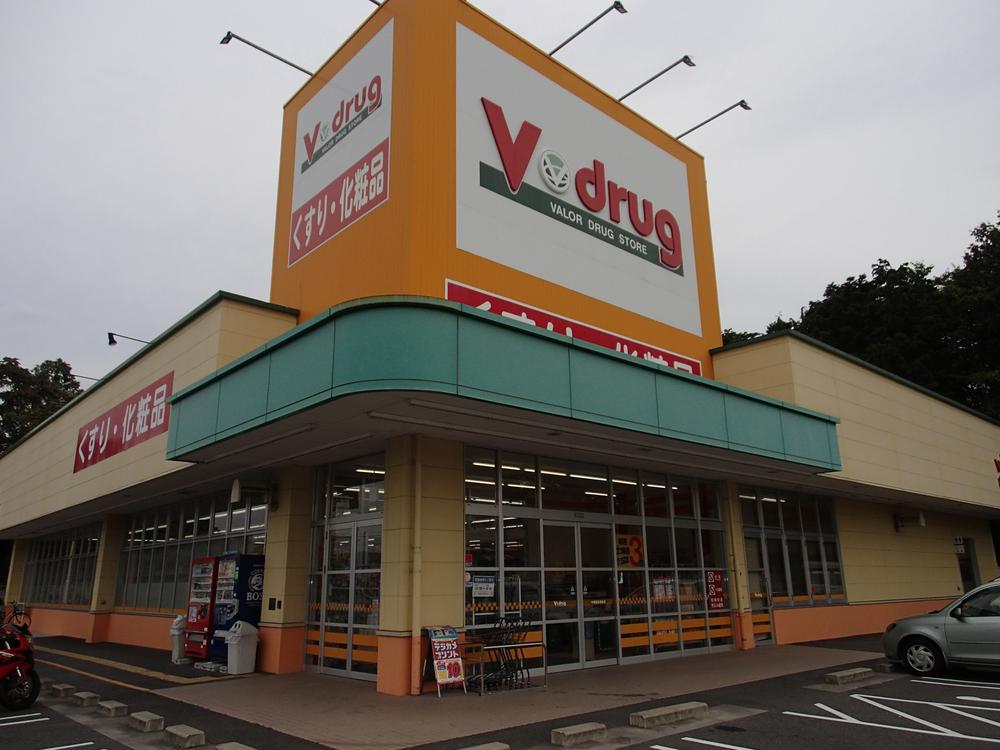 V ・ drug until Miai shop 540m
V・drug美合店まで540m
Other Equipmentその他設備 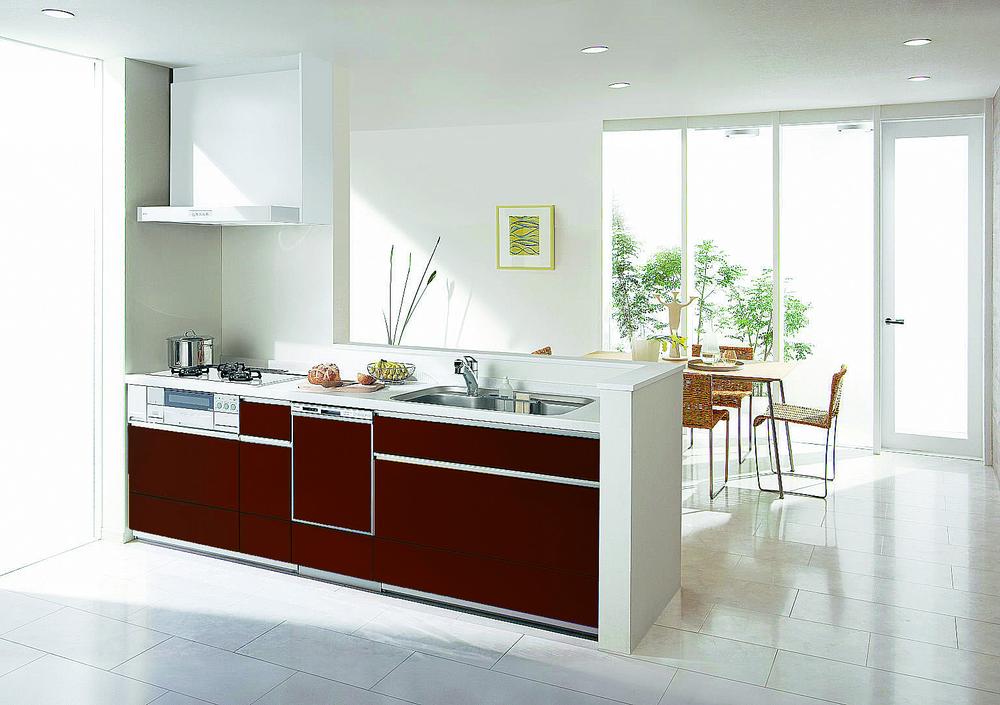 Easy to clean glass-top stove and pans and pot also enter large size of the dishwasher, etc., Comfortable original system kitchen in pursuit of basic functions.
お手入れ簡単なガラストップコンロやフライパンや鍋も入る大容量サイズの食器洗い乾燥機など、基本機能を追求した快適なオリジナルシステムキッチン。
Cooling and heating ・ Air conditioning冷暖房・空調設備 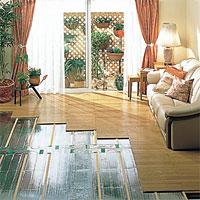 Warm the entire room from the foot "gas hot water floor heating". Healthy since no de also mite not stand dust.
部屋全体を足元から暖める「ガス温水式床暖房」。ほこりがたたずダニもでないので健康的。
Other Equipmentその他設備 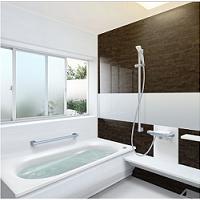 Thermos bath with a heat insulating material. Conventional greater than 1 tsubo size (1717). Karari floor, Accessible dedicated system bus.
保温材付きの魔法びん浴槽。従来より大きい1坪サイズ(1717)。カラリ床、バリアフリー専用システムバス。
Security equipment防犯設備 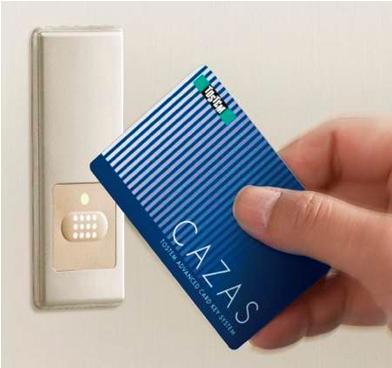 Leave them in your wallet or season-ticket holder, Kazase If reaction. You can easily unlock with one hand even full luggage in hand.
お財布や定期入れに入れたまま、かざせば反応。手に荷物がいっぱいでも片手で簡単に解錠できます。
Local appearance photo現地外観写真 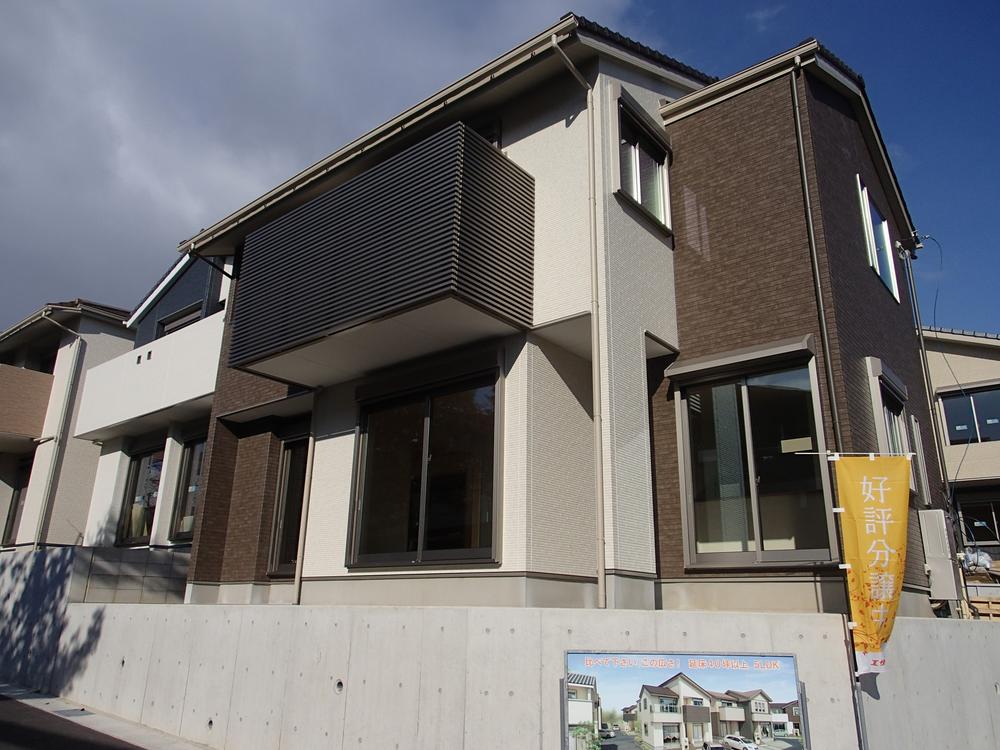 It is the appearance of very presence.
とても存在感のある外観です。
Non-living roomリビング以外の居室 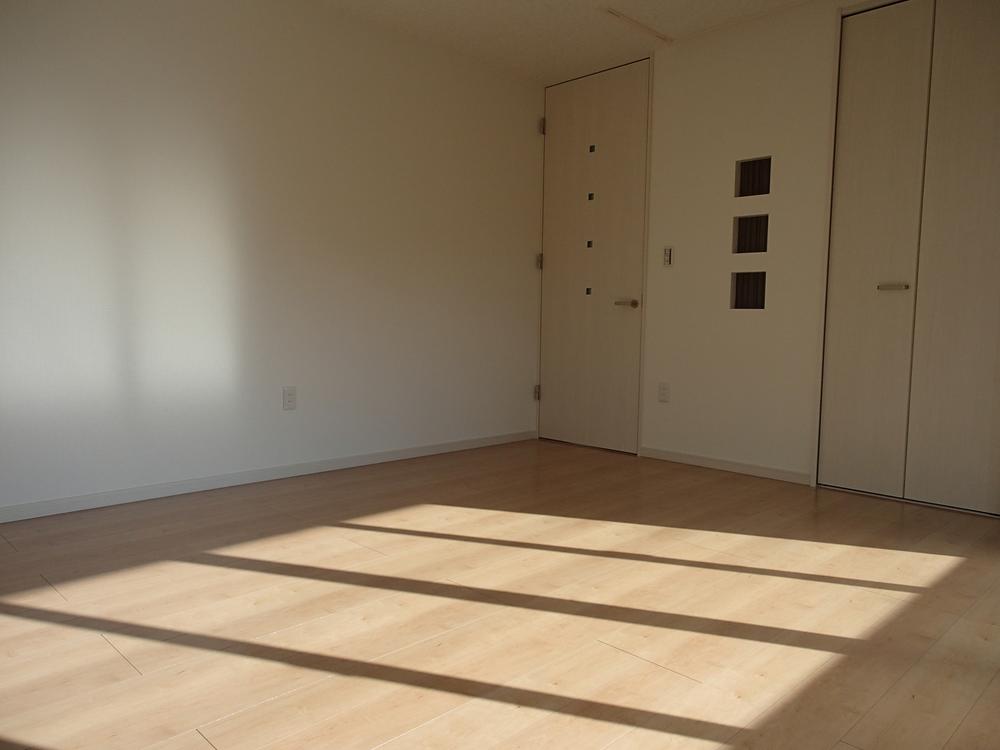 The main bedroom of 10.1 Pledge is on the second floor!
2階には10.1帖の主寝室!
Receipt収納 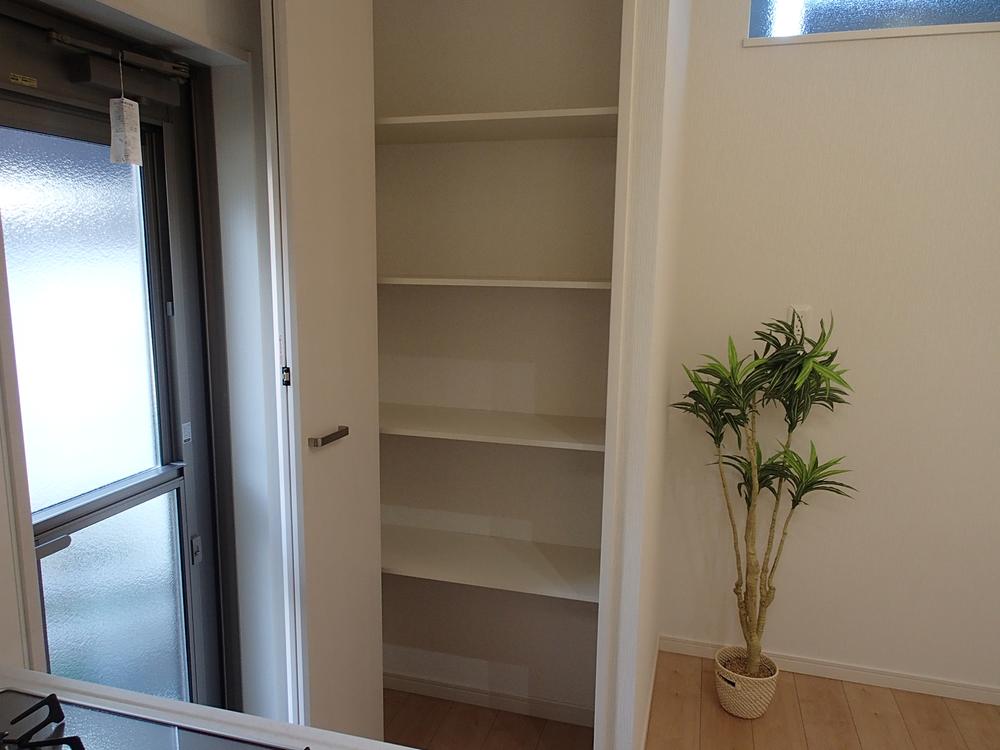 In the kitchen behind, Storage space!
キッチン後ろにある、収納スペース!
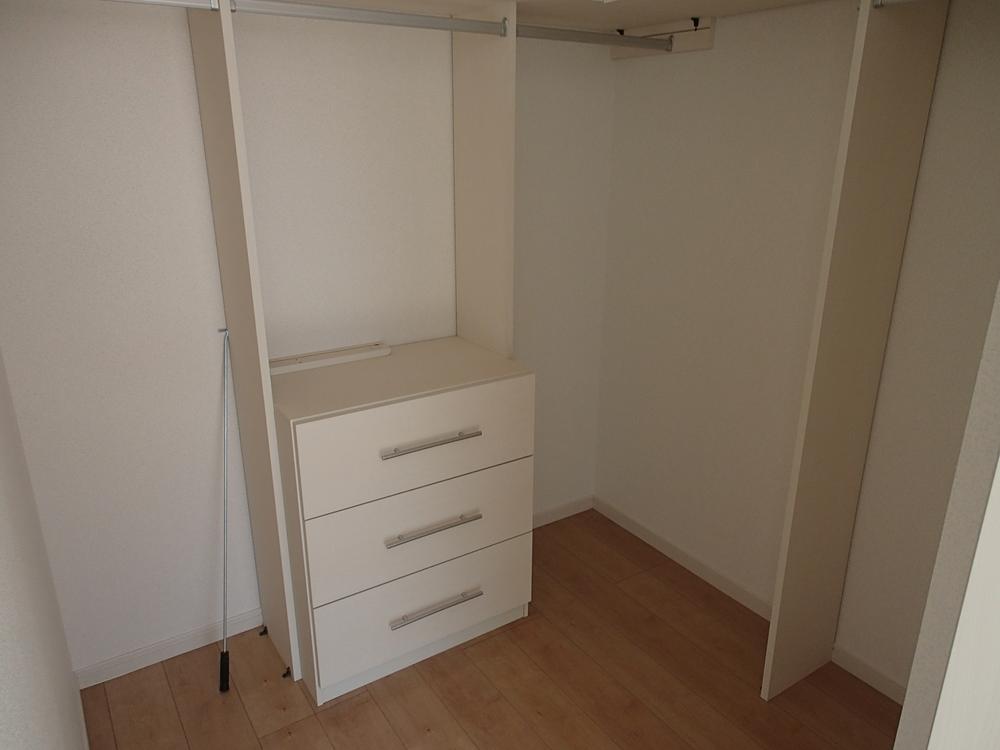 2 large walk-in closet of 2.2 Pledge to Kainushi bedroom!
2階主寝室には2.2帖の大きなウォークインクローゼット!
Toiletトイレ 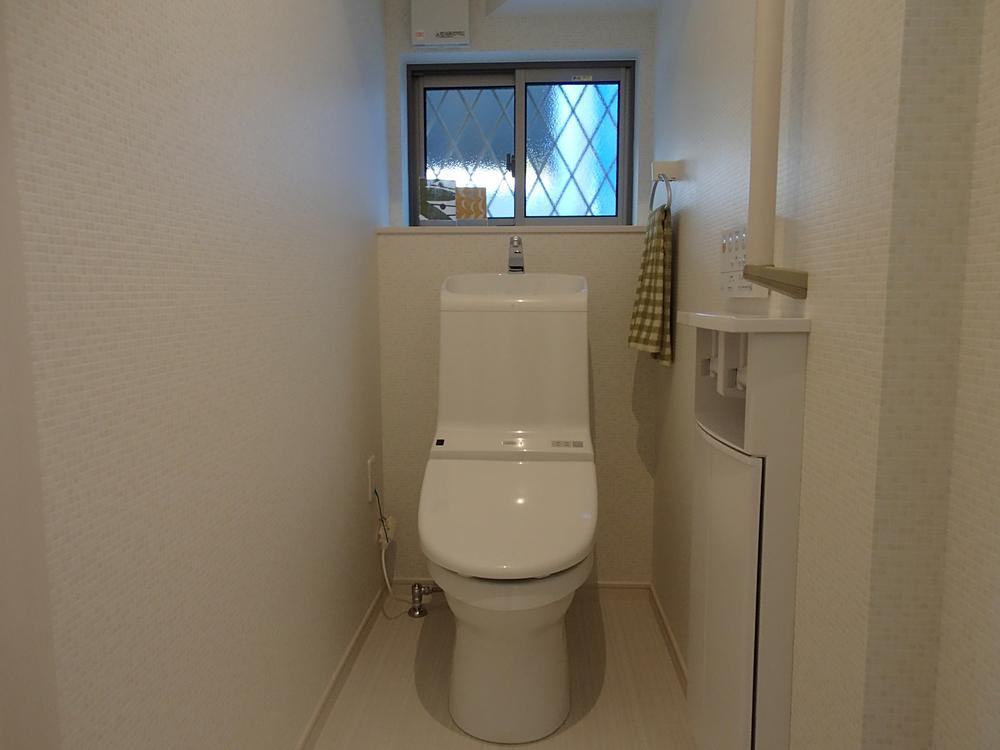 1F of the toilet is a big frontage to put even more of a wheelchair!
1Fのトイレは車いすの方でも入れる大きな間口です!
Rendering (appearance)完成予想図(外観) 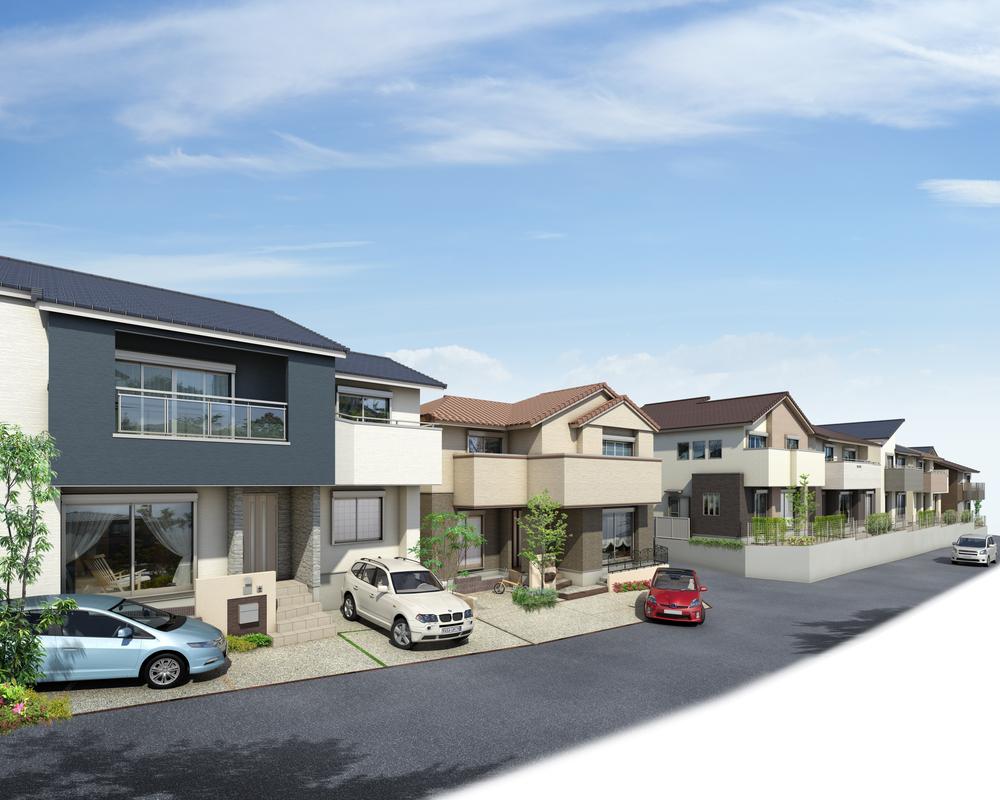 Rendering
完成予想図
Local photos, including front road前面道路含む現地写真 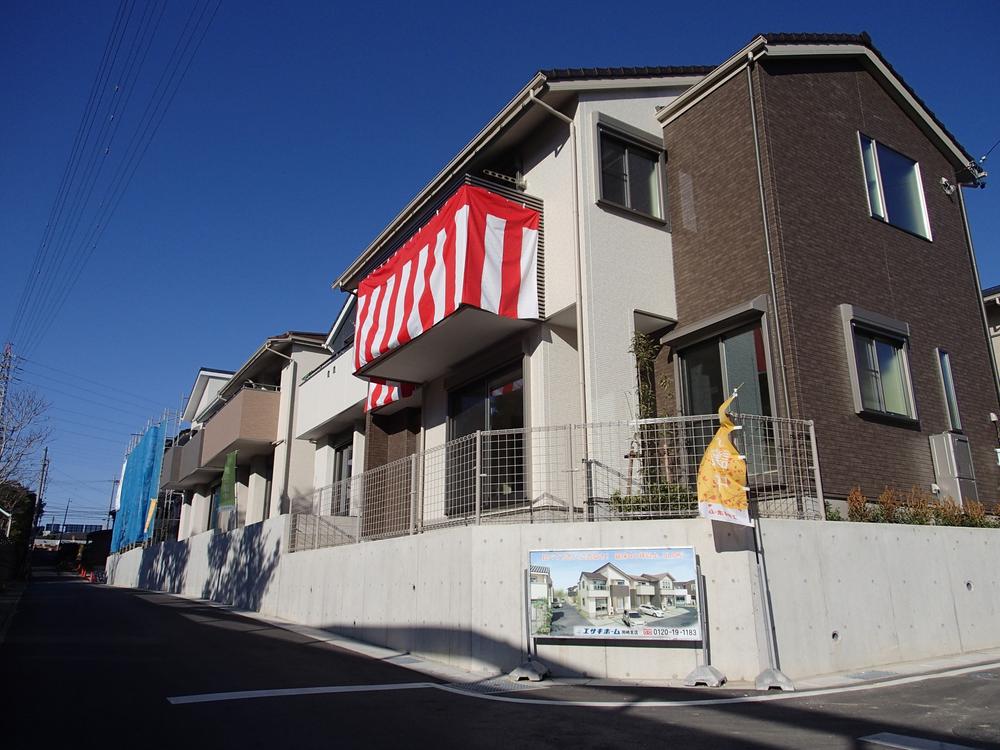 Also in progress outside structure, Nearing completion!
外構も進んで、完成間近!
Livingリビング 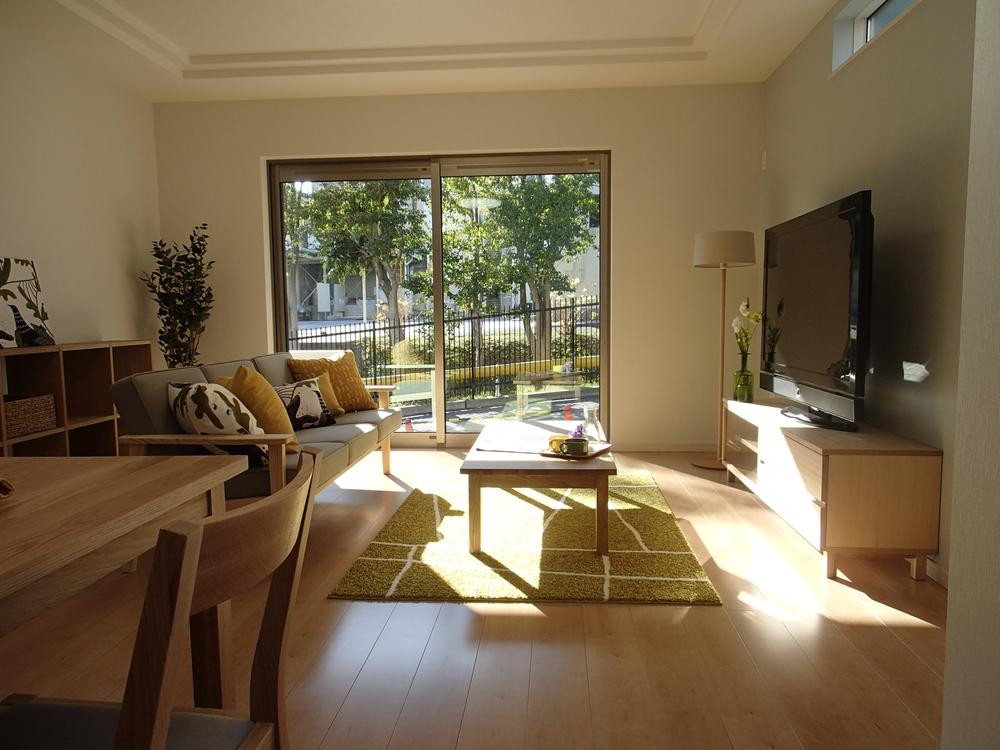 Dining viewed from the living room! It contains a firm light! Indoor (12 May 2013) Shooting I Building
ダイニングからみたリビング!しっかり光が入っています!室内(2013年12月)撮影 I棟
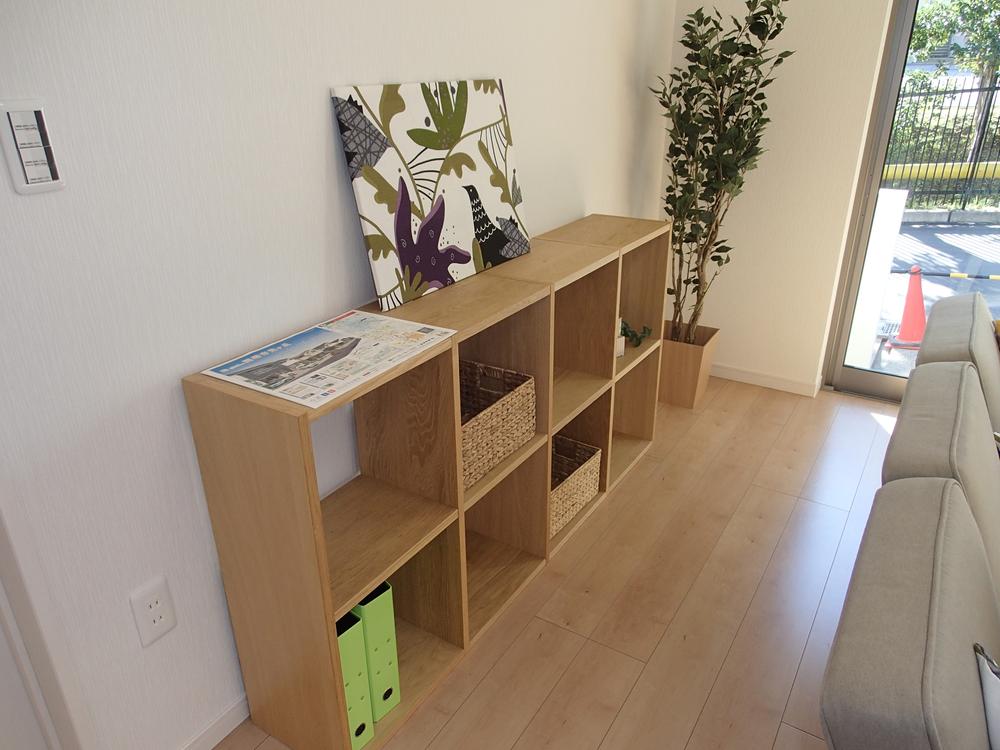 Flow line, which was also spacious and put a stylish shelves largely on the back of the sofa!
ソファの後ろに大きくておしゃれな棚を置いても広々とした動線!
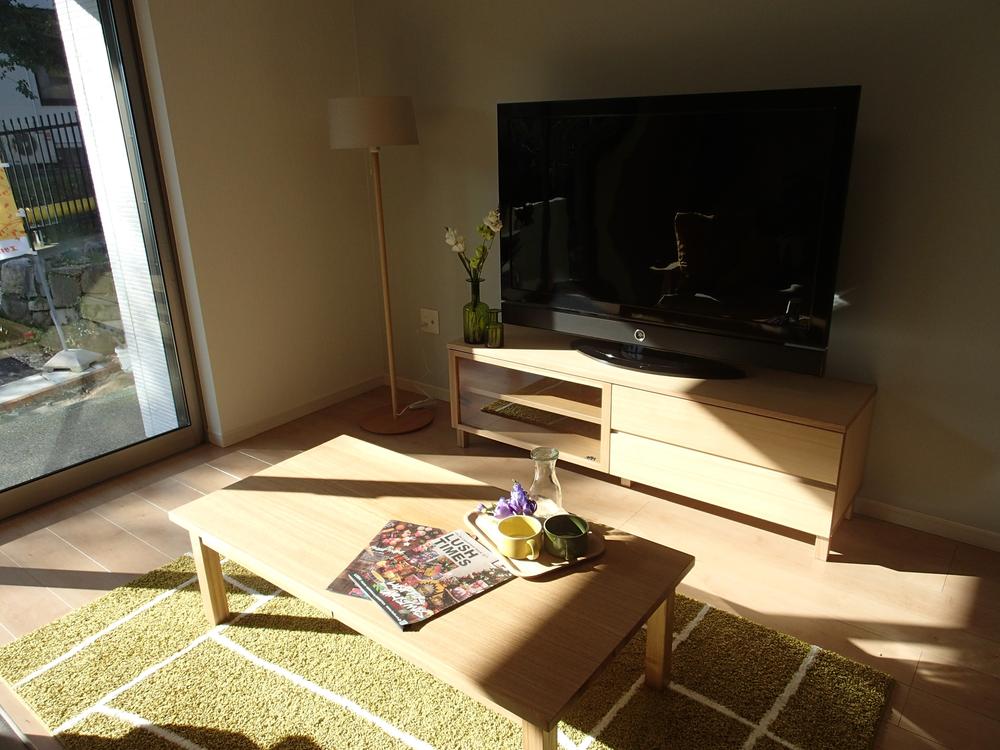 Large living not of the discomfort can put 50-inch large-size TV!
50インチの大型テレビを置いても違和感ののない大きなリビング!
Floor plan間取り図 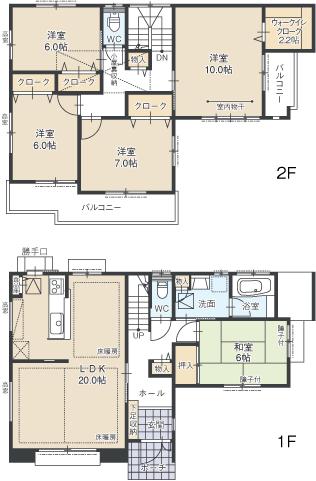 It is the appearance of very presence.
とても存在感のある外観です。
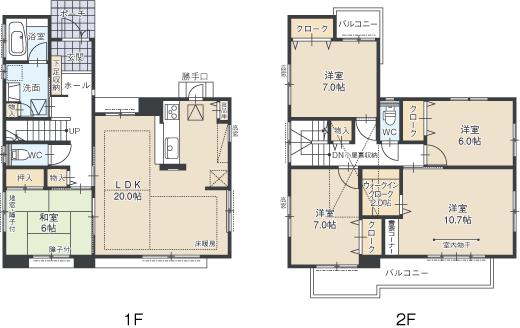 It is the appearance of very presence.
とても存在感のある外観です。
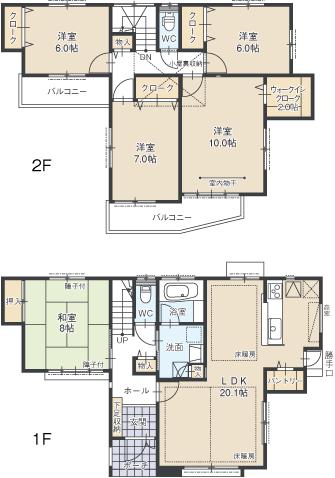 It is the appearance of very presence.
とても存在感のある外観です。
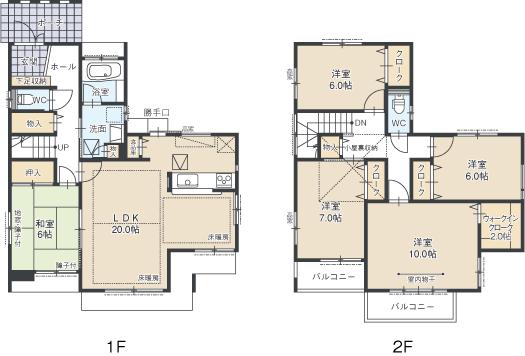 It is the appearance of very presence.
とても存在感のある外観です。
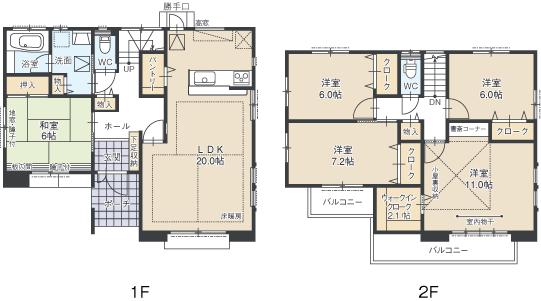 It is the appearance of very presence.
とても存在感のある外観です。
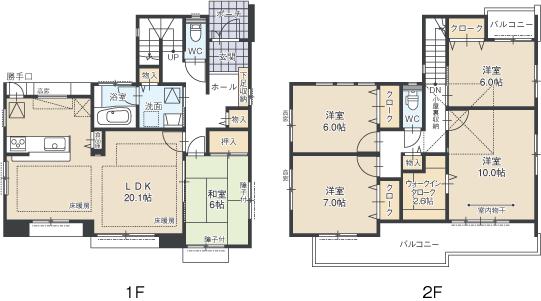 It is the appearance of very presence.
とても存在感のある外観です。
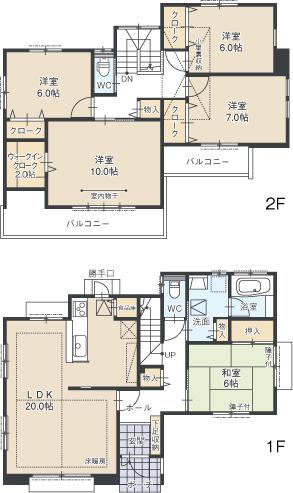 It is the appearance of very presence.
とても存在感のある外観です。
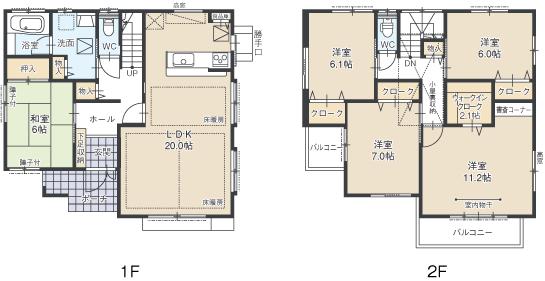 It is the appearance of very presence.
とても存在感のある外観です。
Supermarketスーパー 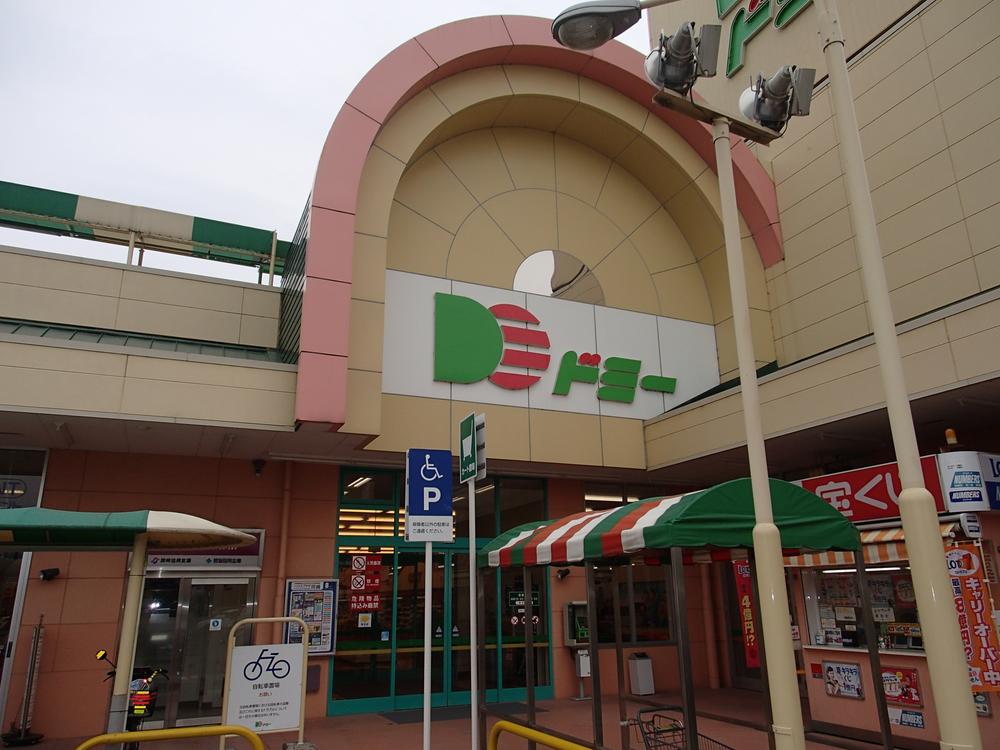 Dmitrievich until Miai shop 720m
ドミー美合店まで720m
Security equipment防犯設備 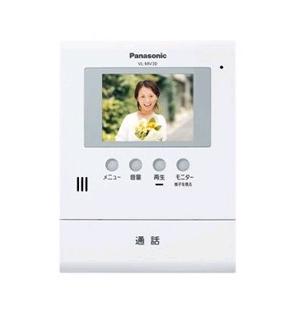 Record visitor image automatically ・ Save (one recording: 30 cases) built-in can be recording function. After returning home, You can see on the monitor screen.
来訪者画像を自動で録画・保存(1枚録画:30件)できる録画機能を内蔵。帰宅後、モニター画面で確認できます。
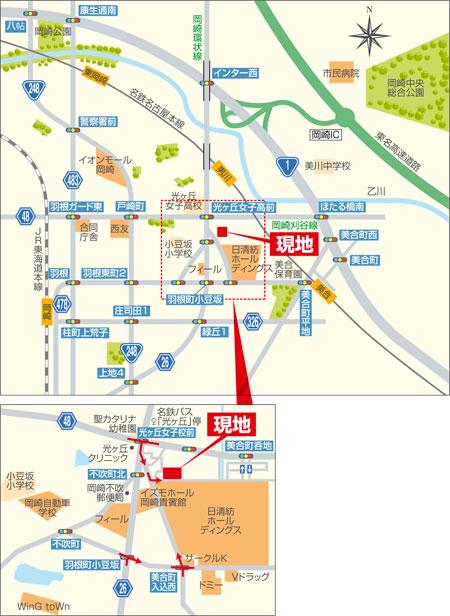 Local guide map
現地案内図
Other Equipmentその他設備 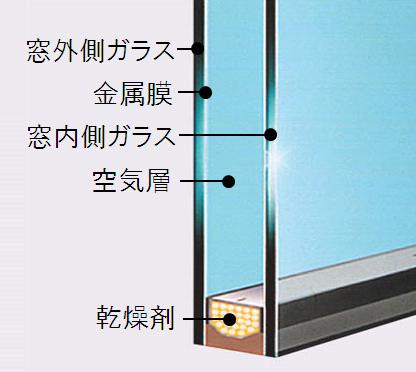 Outside all windows ・ Outside all the doors to adopt a multi-layer glass, Up the energy-saving effect. Condensation mitigation.
外部全窓・外部全ドアに複層ガラスを採用し、省エネ効果をアップ。結露軽減。
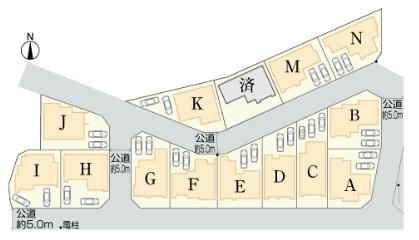 The entire compartment Figure
全体区画図
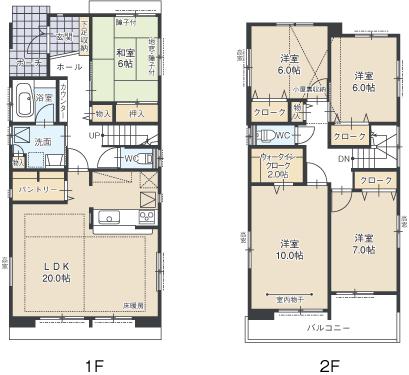 Floor plan
間取り図
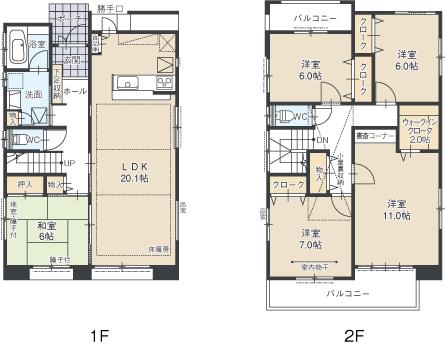 Floor plan
間取り図
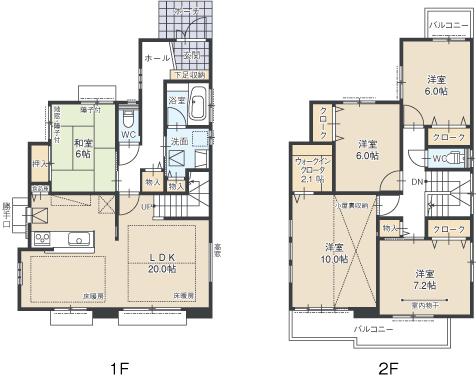 Floor plan
間取り図
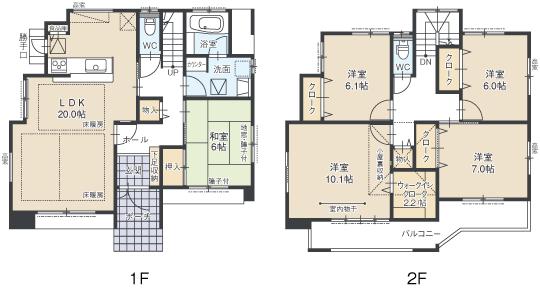 Floor plan
間取り図
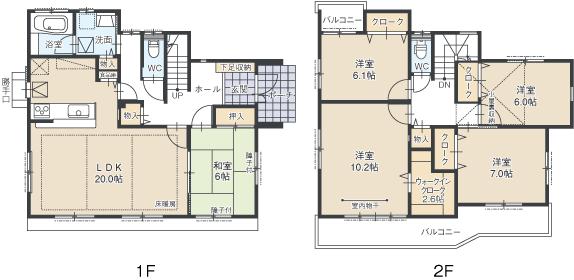 Floor plan
間取り図
Primary school小学校 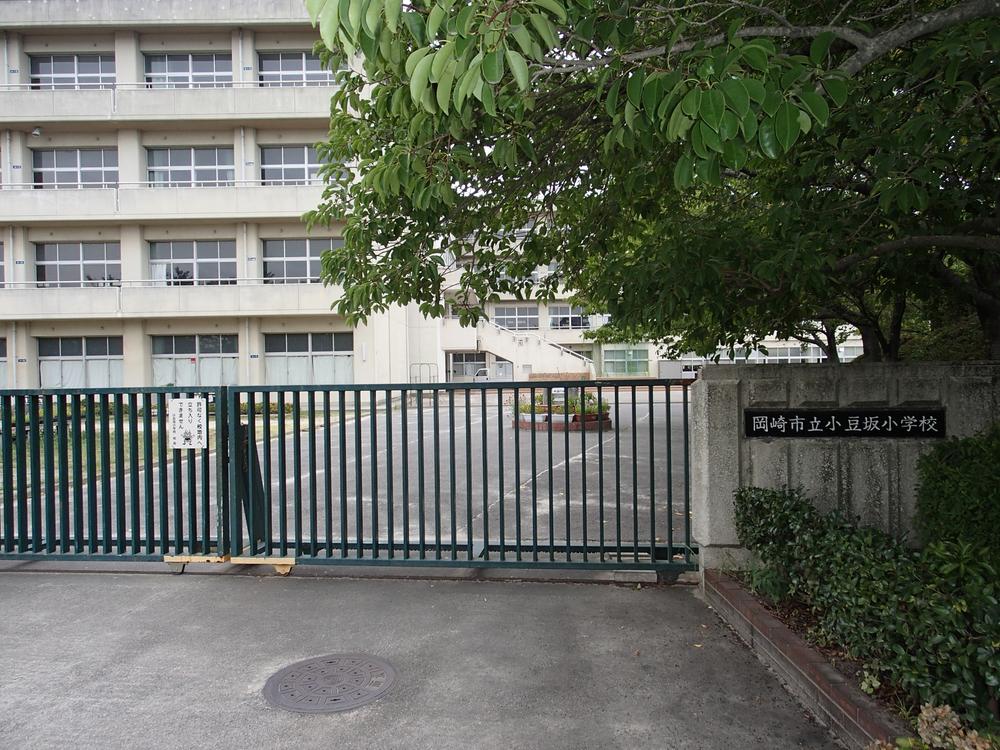 1070m to Okazaki City red beans Slope Elementary School
岡崎市立小豆坂小学校まで1070m
Station駅 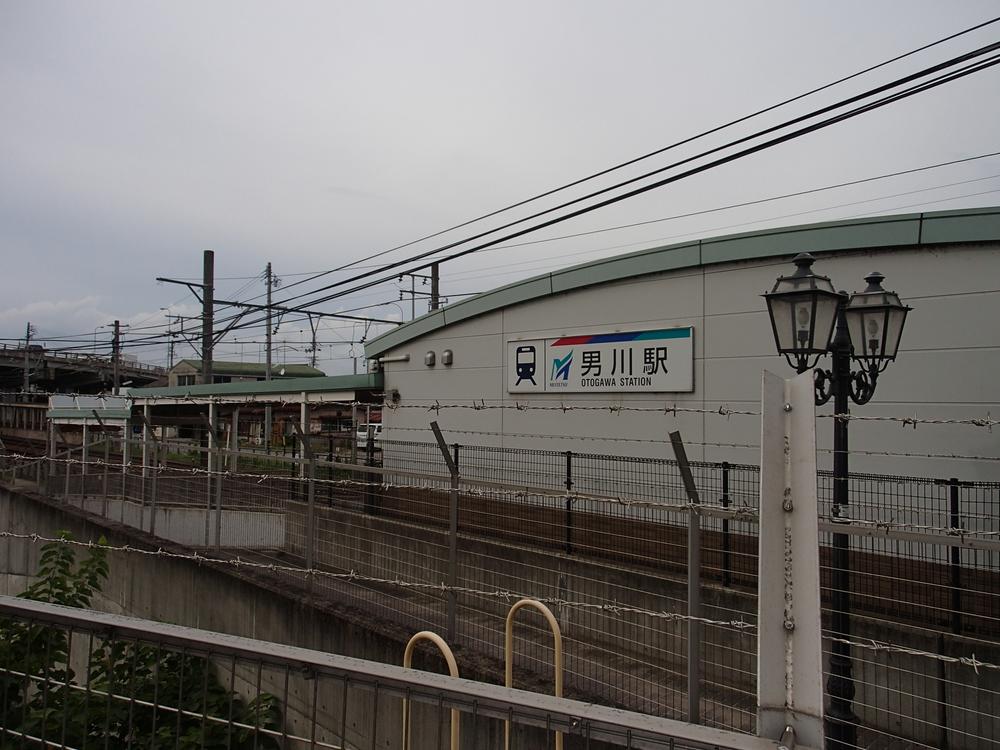 Nagoyahonsen Meitetsu "Otogawa" 1080m to the station
名鉄名古屋本線「男川」駅まで1080m
Location
| 













































