New Homes » Tokai » Aichi Prefecture » Okazaki
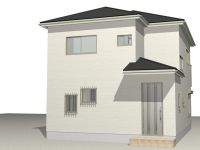 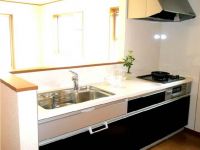
| | Okazaki, Aichi Prefecture 愛知県岡崎市 |
| Aichi circular railway "Kitaokazaki" walk 12 minutes 愛知環状鉄道「北岡崎」歩12分 |
| LDK15 tatami mats or more, Or more before road 6mese-style room, Face-to-face kitchen, 2-story, The window in the bathroom, All room 6 tatami mats or more LDK15畳以上、前道6m以上、和室、対面式キッチン、2階建、浴室に窓、全居室6畳以上 |
| ■ It located close to elementary school and park, It is located with excellent living environment. ■小学校や公園の近隣に位置し、生活環境に優れた立地です。 |
Features pickup 特徴ピックアップ | | LDK15 tatami mats or more / Or more before road 6m / Japanese-style room / Face-to-face kitchen / 2-story / The window in the bathroom / All room 6 tatami mats or more LDK15畳以上 /前道6m以上 /和室 /対面式キッチン /2階建 /浴室に窓 /全居室6畳以上 | Price 価格 | | 31,800,000 yen ~ 34,800,000 yen 3180万円 ~ 3480万円 | Floor plan 間取り | | 4LDK 4LDK | Units sold 販売戸数 | | 5 units 5戸 | Total units 総戸数 | | 5 units 5戸 | Land area 土地面積 | | 141.56 sq m ~ 160.63 sq m (42.82 tsubo ~ 48.59 tsubo) (Registration) 141.56m2 ~ 160.63m2(42.82坪 ~ 48.59坪)(登記) | Building area 建物面積 | | 101.04 sq m ~ 106 sq m (30.56 tsubo ~ 32.06 tsubo) (Registration) 101.04m2 ~ 106m2(30.56坪 ~ 32.06坪)(登記) | Driveway burden-road 私道負担・道路 | | Road width: 6m ~ 9m 道路幅:6m ~ 9m | Completion date 完成時期(築年月) | | February 2014 early schedule 2014年2月初旬予定 | Address 住所 | | Okazaki, Aichi Prefecture Idashin cho, No. 9 3 愛知県岡崎市井田新町9番3 | Traffic 交通 | | Aichi circular railway "Kitaokazaki" walk 12 minutes
Aichi circular railway "Daimon" walk 14 minutes
Aichi circular railway "Nakaokazaki" walk 34 minutes 愛知環状鉄道「北岡崎」歩12分
愛知環状鉄道「大門」歩14分
愛知環状鉄道「中岡崎」歩34分
| Related links 関連リンク | | [Related Sites of this company] 【この会社の関連サイト】 | Person in charge 担当者より | | Person in charge of real-estate and building Someya I stood in the 20's your position: saint age, I want to do my best hard as you are able to satisfy our customers. Because it does not matter what kind of little things, Please feel free to contact us. 担当者宅建染谷 聖人年齢:20代お客様の立場にたち、お客様に満足していただける様に一生懸命頑張りたいと思います。どんな些細なことでも構いませんので、お気軽にご相談下さい。 | Contact お問い合せ先 | | TEL: 0800-603-9934 [Toll free] mobile phone ・ Also available from PHS
Caller ID is not notified
Please contact the "saw SUUMO (Sumo)"
If it does not lead, If the real estate company TEL:0800-603-9934【通話料無料】携帯電話・PHSからもご利用いただけます
発信者番号は通知されません
「SUUMO(スーモ)を見た」と問い合わせください
つながらない方、不動産会社の方は
| Building coverage, floor area ratio 建ぺい率・容積率 | | Building coverage: 60%, Volume ratio: 200% 建ぺい率:60%、容積率:200% | Time residents 入居時期 | | 1 month after the contract 契約後1ヶ月 | Land of the right form 土地の権利形態 | | Ownership 所有権 | Structure and method of construction 構造・工法 | | Wooden 2-story 木造2階建 | Use district 用途地域 | | Semi-industrial 準工業 | Land category 地目 | | Rice field 田 | Overview and notices その他概要・特記事項 | | Contact: Someya saint, Building confirmation number: No. KS113-1310-01694 担当者:染谷 聖人、建築確認番号:第KS113-1310-01694号 | Company profile 会社概要 | | <Marketing alliance (agency)> Governor of Aichi Prefecture (1) the first 021,569 No. Appurebo Real Estate Sales Co., Ltd. House Carrier Okazaki Yubinbango444-0831 Okazaki, Aichi Prefecture Hanekita cho 4-3-7 <販売提携(代理)>愛知県知事(1)第021569号アップレボ不動産販売(株)ハウスボカン 岡崎店〒444-0831 愛知県岡崎市羽根北町4-3-7 |
Rendering (appearance)完成予想図(外観) 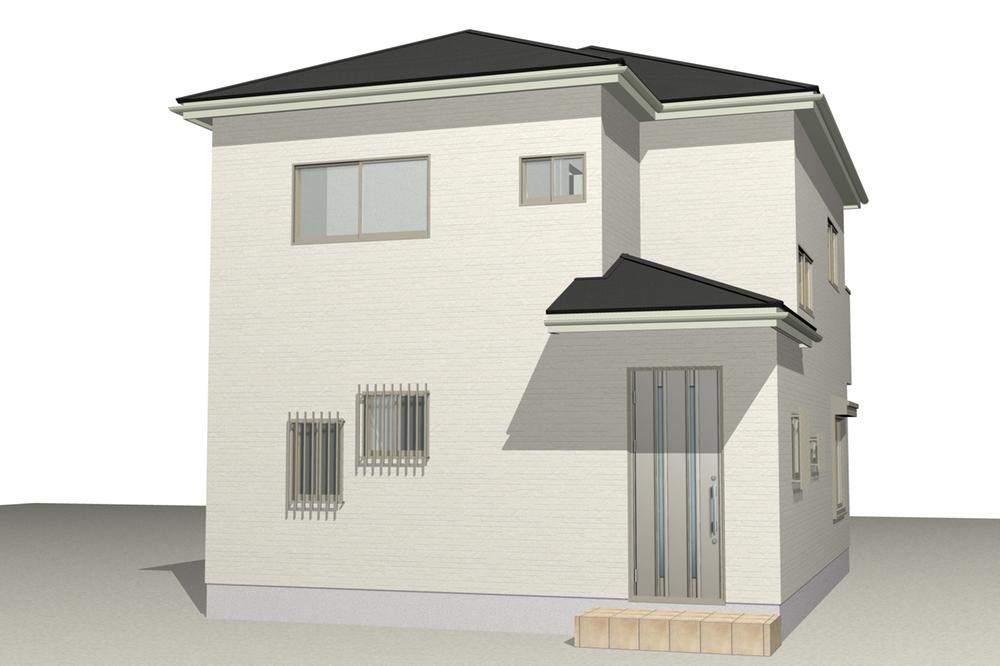 (1 Building) Rendering
(1号棟)完成予想図
Same specifications photo (kitchen)同仕様写真(キッチン) 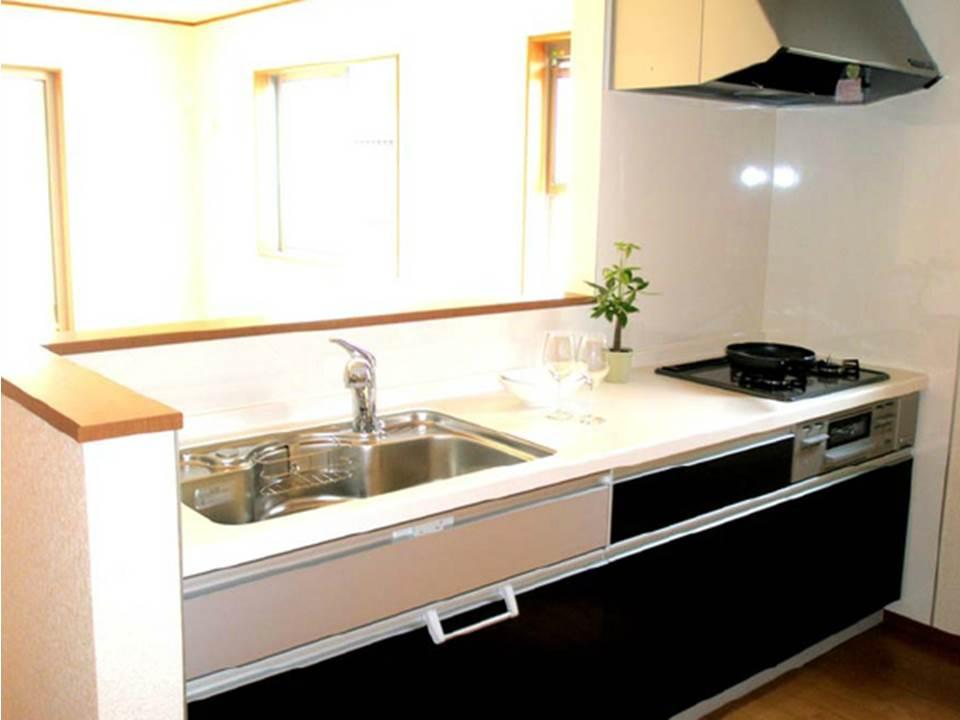 (Each Building) same specification
(各号棟)同仕様
Same specifications photos (Other introspection)同仕様写真(その他内観) 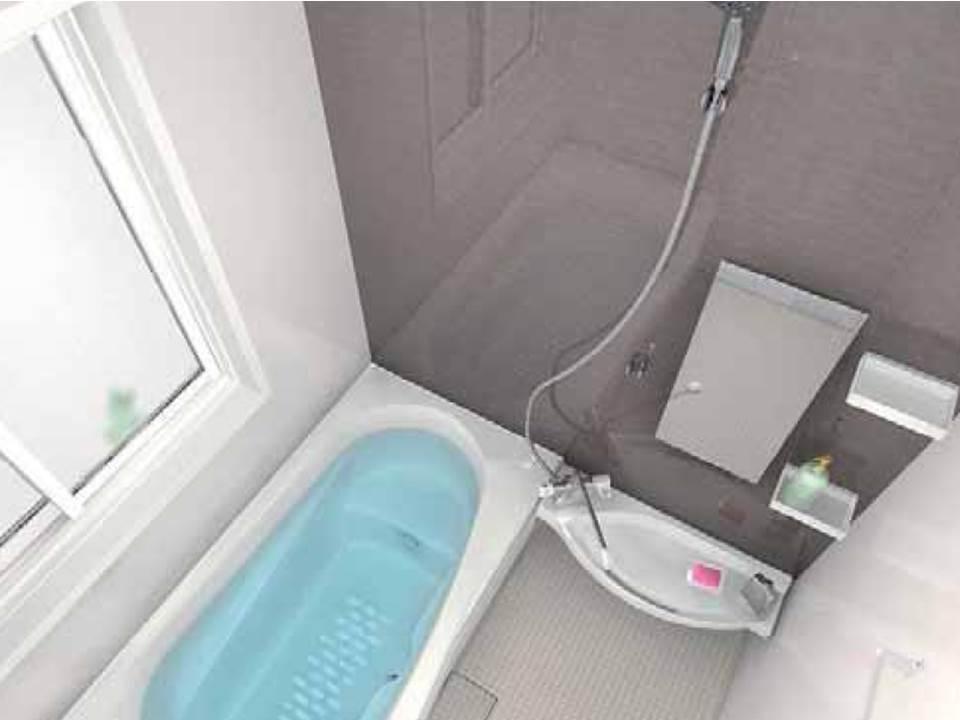 (Each Building) same specification
(各号棟)同仕様
Floor plan間取り図 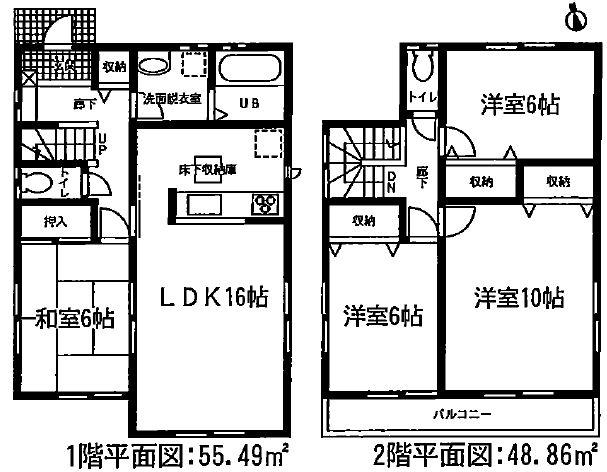 (1 Building), Price 33,800,000 yen, 4LDK, Land area 146.31 sq m , Building area 104.35 sq m
(1号棟)、価格3380万円、4LDK、土地面積146.31m2、建物面積104.35m2
Rendering (appearance)完成予想図(外観) 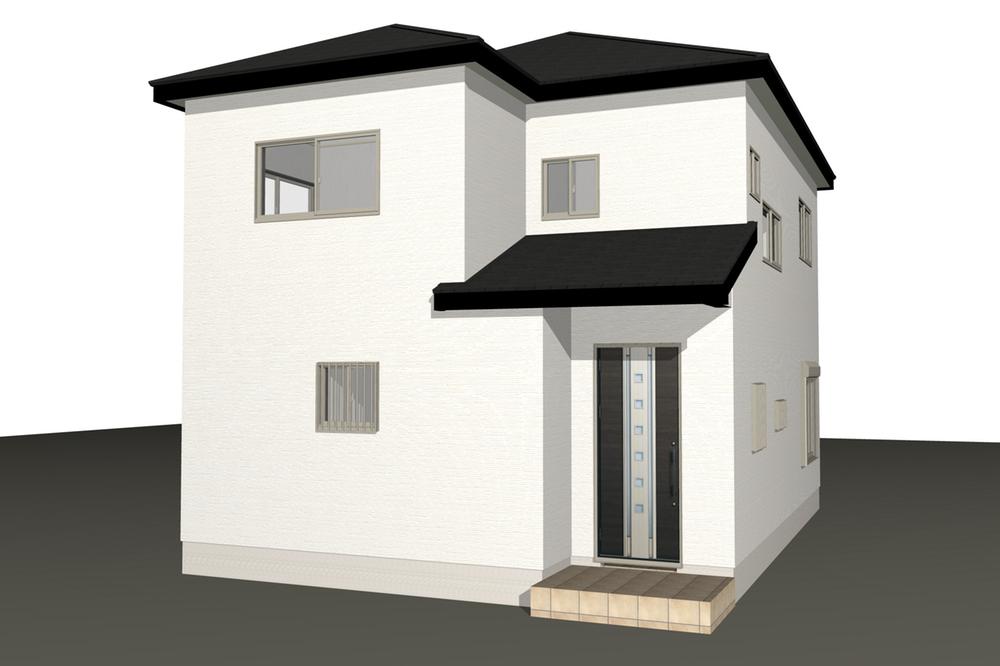 (Building 2) Rendering
(2号棟)完成予想図
Same specifications photos (living)同仕様写真(リビング) 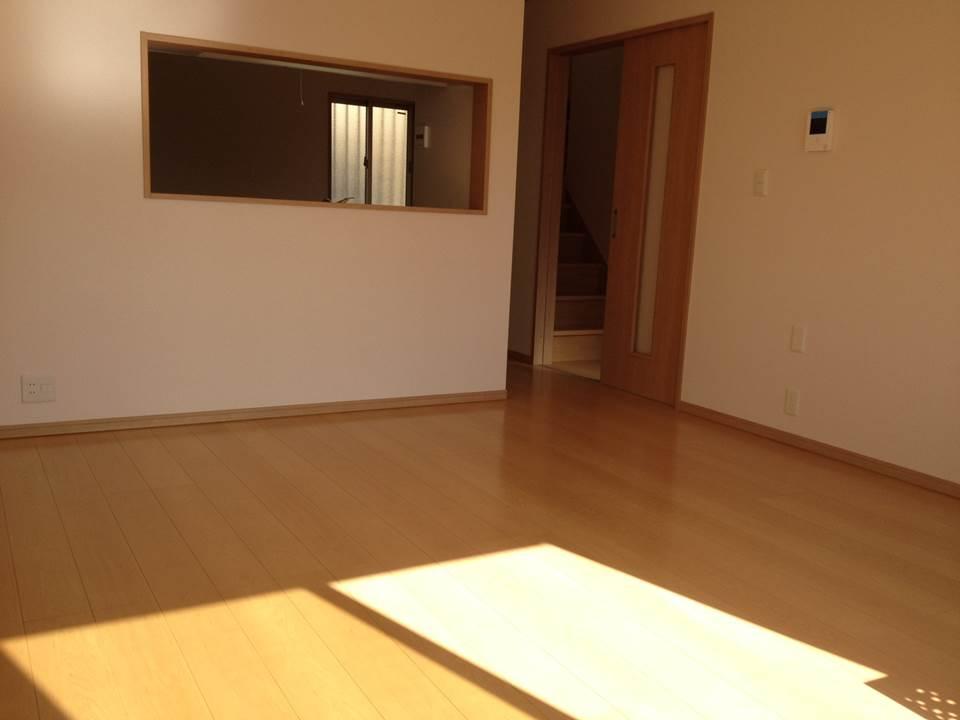 (Each Building) same specification
(各号棟)同仕様
Local photos, including front road前面道路含む現地写真 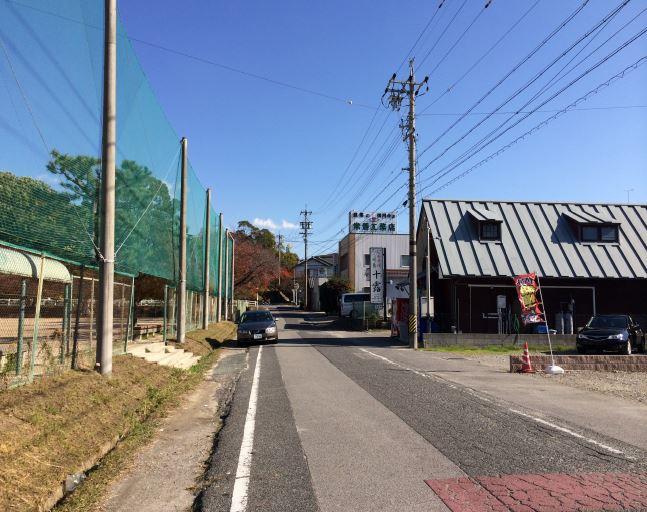 Local (10 May 2013) Shooting
現地(2013年10月)撮影
Station駅 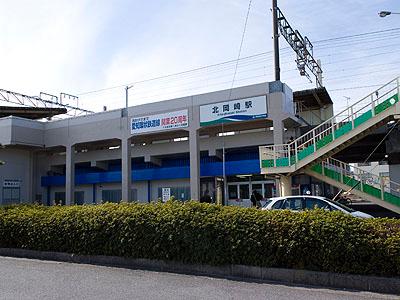 880m to Aichi circular railway "Kitaokazaki" station
愛知環状鉄道「北岡崎」駅まで880m
Same specifications photos (Other introspection)同仕様写真(その他内観) 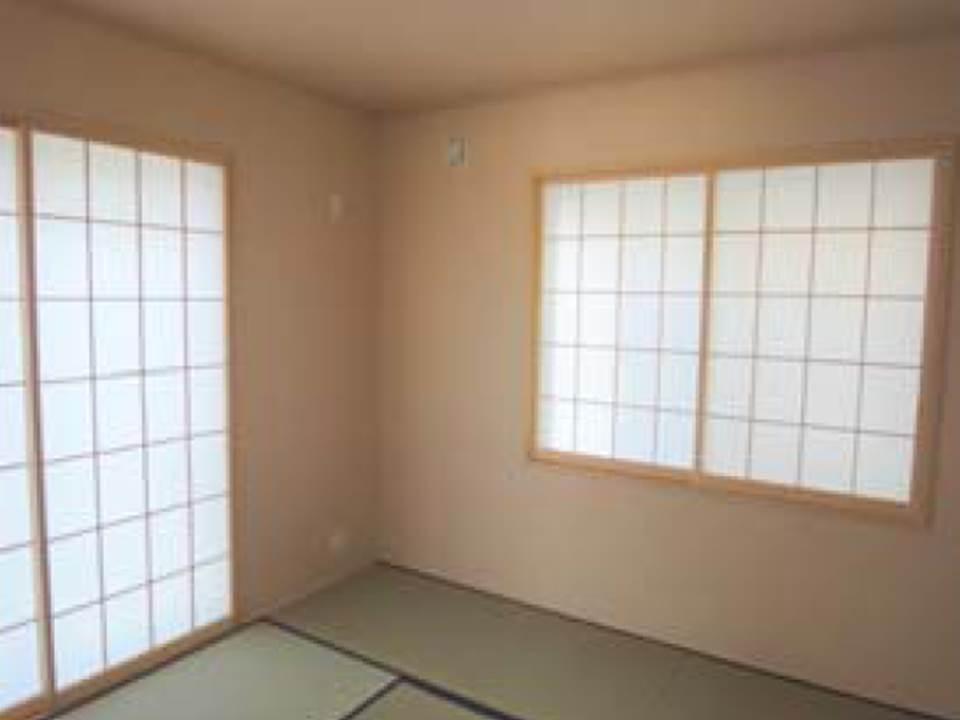 (Each Building) same specification
(各号棟)同仕様
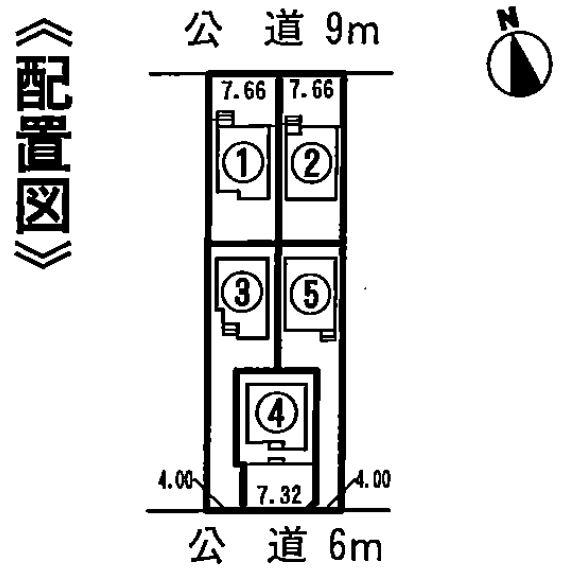 The entire compartment Figure
全体区画図
Floor plan間取り図 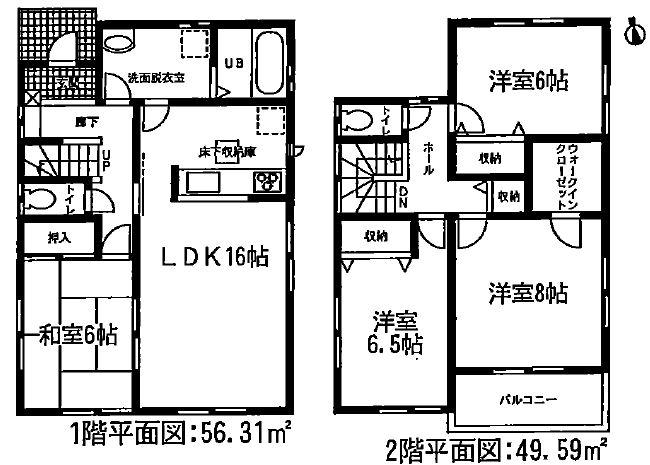 (Building 2), Price 33,800,000 yen, 4LDK, Land area 146.29 sq m , Building area 106 sq m
(2号棟)、価格3380万円、4LDK、土地面積146.29m2、建物面積106m2
Rendering (appearance)完成予想図(外観) 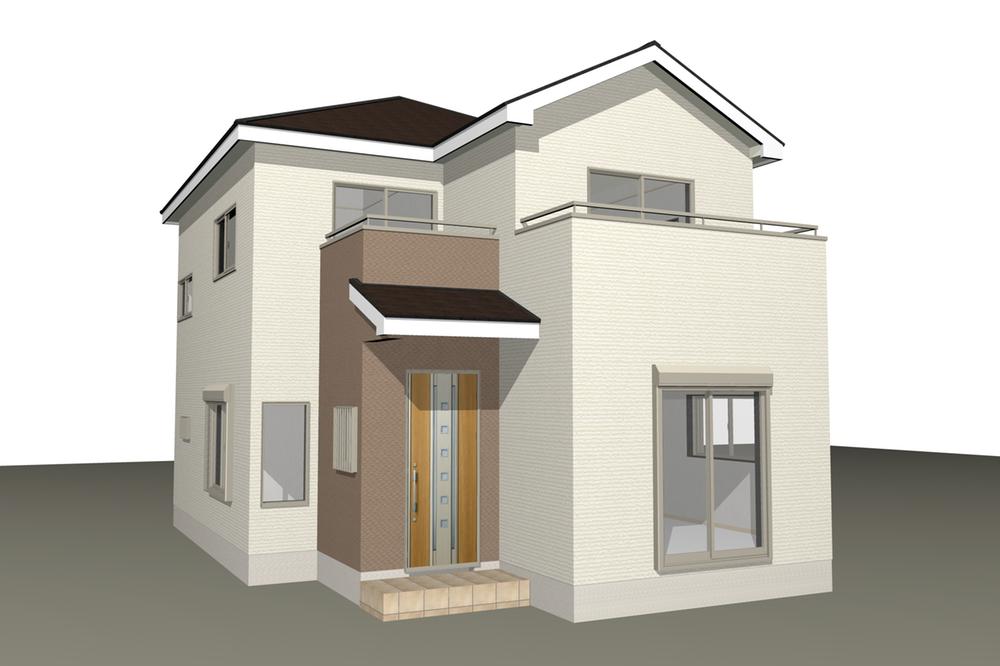 (3 Building) Rendering
(3号棟)完成予想図
Floor plan間取り図 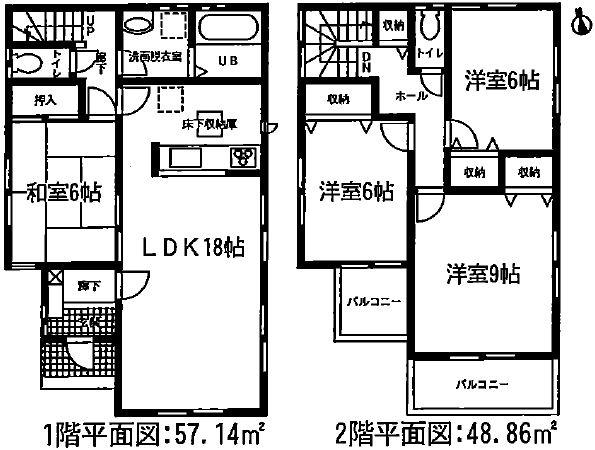 (3 Building), Price 31,800,000 yen, 4LDK, Land area 160.63 sq m , Building area 106 sq m
(3号棟)、価格3180万円、4LDK、土地面積160.63m2、建物面積106m2
Rendering (appearance)完成予想図(外観) 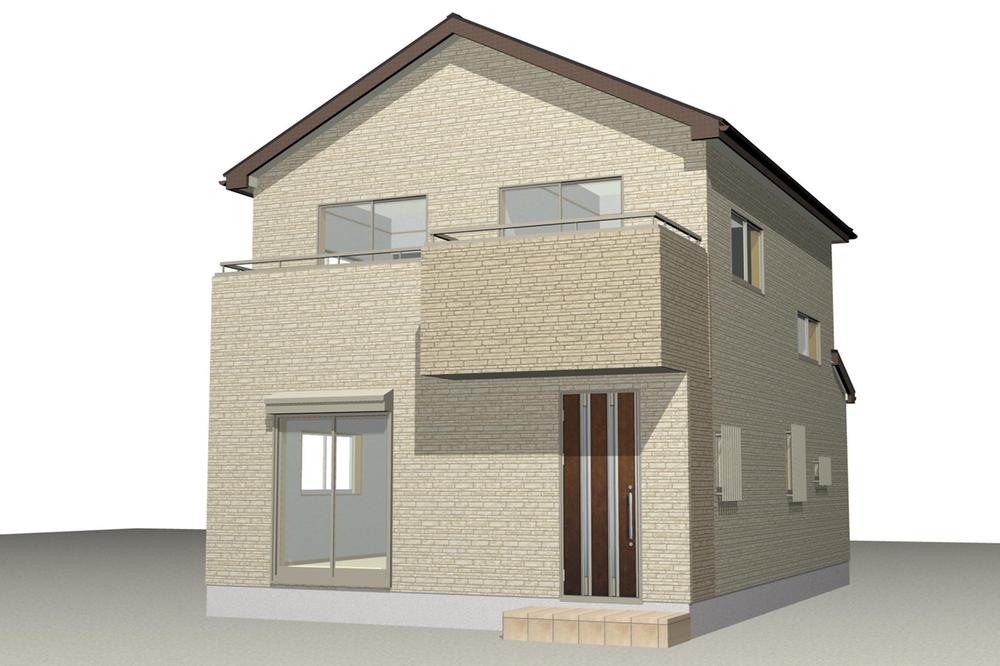 (5 Building) Rendering
(5号棟)完成予想図
Floor plan間取り図 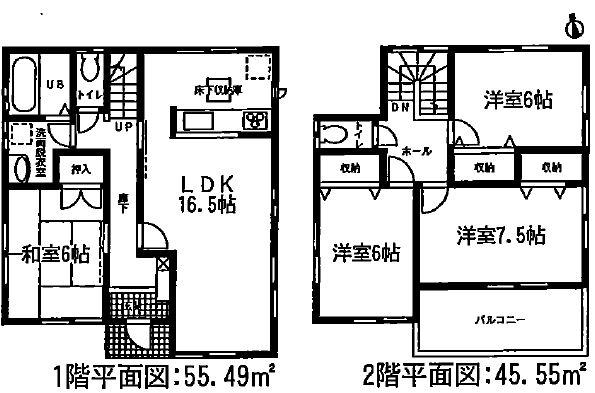 (4 Building), Price 34,800,000 yen, 4LDK, Land area 141.56 sq m , Building area 101.04 sq m
(4号棟)、価格3480万円、4LDK、土地面積141.56m2、建物面積101.04m2
Local appearance photo現地外観写真 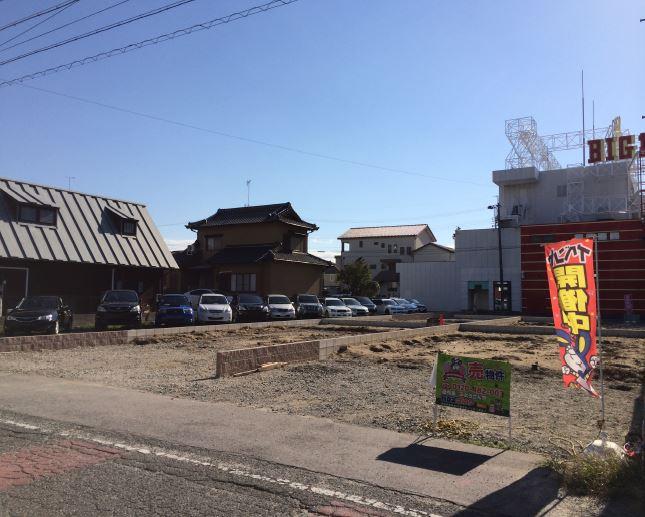 Local (10 May 2013) Shooting
現地(2013年10月)撮影
Floor plan間取り図 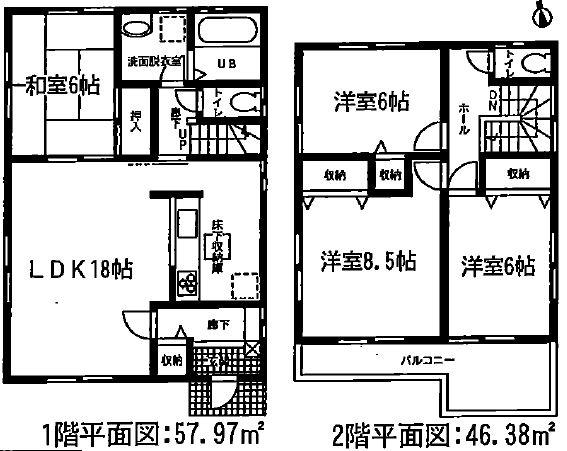 (5 Building), Price 31,800,000 yen, 4LDK, Land area 155.9 sq m , Building area 104.35 sq m
(5号棟)、価格3180万円、4LDK、土地面積155.9m2、建物面積104.35m2
Location
|


















