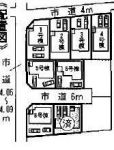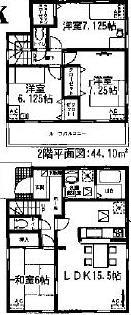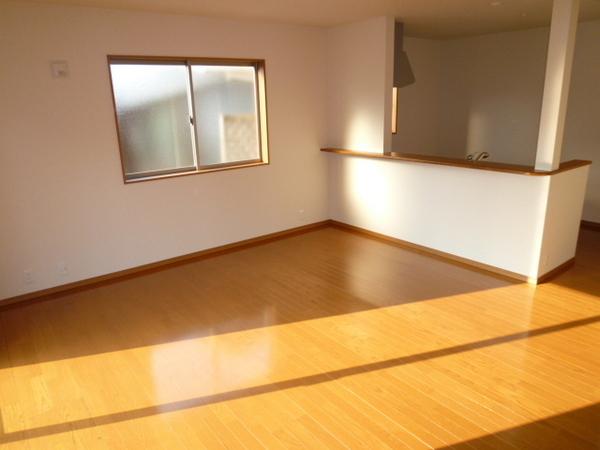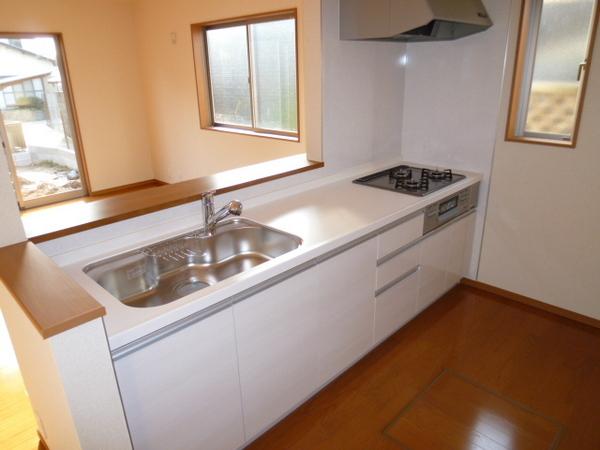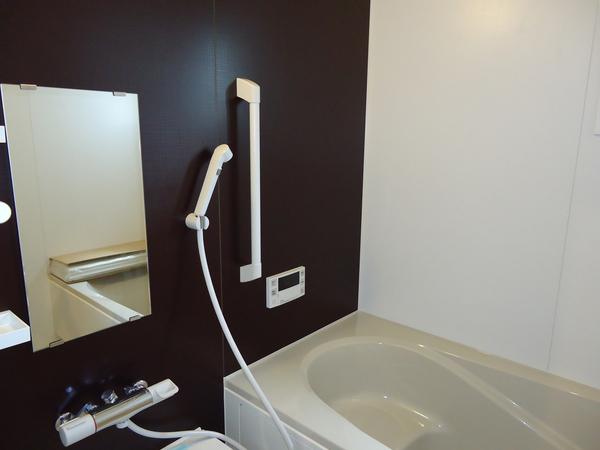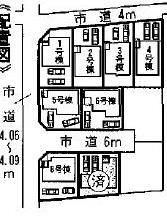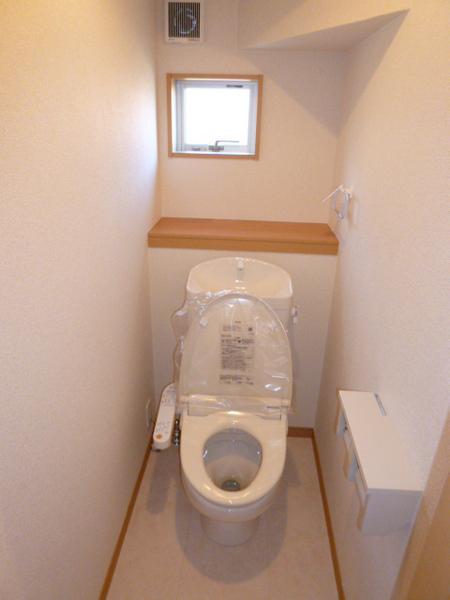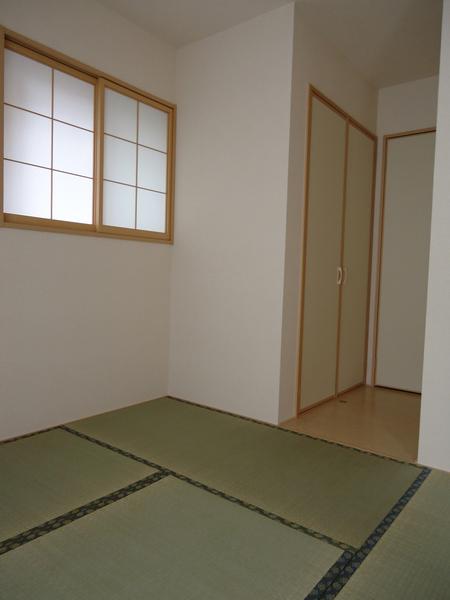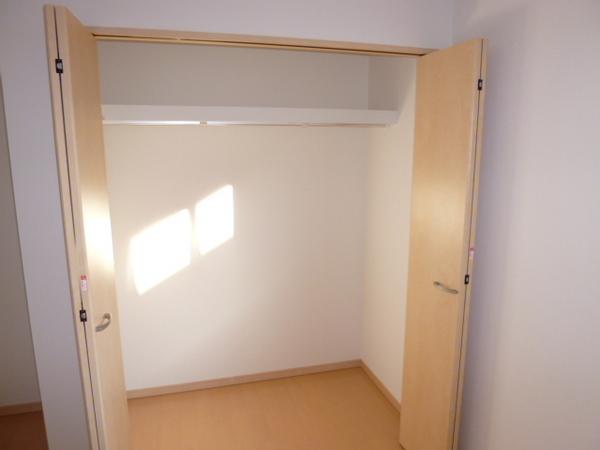|
|
Okazaki, Aichi Prefecture
愛知県岡崎市
|
|
Nagoyahonsen Meitetsu "Otogawa" walk 26 minutes
名鉄名古屋本線「男川」歩26分
|
|
It is convenient and popular with commuters near IC! Rest assured that the TV monitor with intercom has also been equipped ☆
IC近くで通勤に便利で人気です!TVモニタ付きインターホンも完備されているので安心☆
|
Features pickup 特徴ピックアップ | | Parking two Allowed / Immediate Available / Facing south / System kitchen / Bathroom Dryer / Yang per good / All room storage / 2-story / Double-glazing / Underfloor Storage / The window in the bathroom / TV monitor interphone / All room 6 tatami mats or more / Water filter / City gas 駐車2台可 /即入居可 /南向き /システムキッチン /浴室乾燥機 /陽当り良好 /全居室収納 /2階建 /複層ガラス /床下収納 /浴室に窓 /TVモニタ付インターホン /全居室6畳以上 /浄水器 /都市ガス |
Event information イベント情報 | | (Please be sure to ask in advance) please feel free to contact (事前に必ずお問い合わせください)お気軽にご連絡下さい |
Price 価格 | | 23.8 million yen 2380万円 |
Floor plan 間取り | | 4LDK 4LDK |
Units sold 販売戸数 | | 7 units 7戸 |
Land area 土地面積 | | 130.05 sq m 130.05m2 |
Building area 建物面積 | | 97.52 sq m 97.52m2 |
Driveway burden-road 私道負担・道路 | | Road width: 4.06m ~ 4.09m 道路幅:4.06m ~ 4.09m |
Completion date 完成時期(築年月) | | August 2013 2013年8月 |
Address 住所 | | Okazaki City, Aichi Prefecture Ohira-cho Higashida ulcers 1-1 ~ -6, -9, -10 愛知県岡崎市大平町字東田潰1-1 ~ -6、-9、-10 |
Traffic 交通 | | Nagoyahonsen Meitetsu "Otogawa" walk 26 minutes
Nagoyahonsen Meitetsu "Miai" walk 29 minutes
Nagoyahonsen Meitetsu "Higashi Okazaki" walk 47 minutes 名鉄名古屋本線「男川」歩26分
名鉄名古屋本線「美合」歩29分
名鉄名古屋本線「東岡崎」歩47分
|
Person in charge 担当者より | | [Regarding this property.] Weekday ・ You can preview regardless of Saturday and Sunday! Consultation of housing loans also do not hesitate to free call, please phone [0800-602-7028] Until 【この物件について】平日・土日問わず内覧可能です!住宅ローン等の相談もお気軽にお電話下さい無料通話は【0800-602-7028】まで |
Contact お問い合せ先 | | TEL: 0800-602-7028 [Toll free] mobile phone ・ Also available from PHS
Caller ID is not notified
Please contact the "saw SUUMO (Sumo)"
If it does not lead, If the real estate company TEL:0800-602-7028【通話料無料】携帯電話・PHSからもご利用いただけます
発信者番号は通知されません
「SUUMO(スーモ)を見た」と問い合わせください
つながらない方、不動産会社の方は
|
Building coverage, floor area ratio 建ぺい率・容積率 | | Kenpei rate: 60%, Volume ratio: 200% 建ペい率:60%、容積率:200% |
Time residents 入居時期 | | Immediate available 即入居可 |
Land of the right form 土地の権利形態 | | Ownership 所有権 |
Structure and method of construction 構造・工法 | | Wooden 2-story 木造2階建 |
Construction 施工 | | Aidi Home Co., Ltd. アイディホーム株式会社 |
Use district 用途地域 | | Semi-industrial 準工業 |
Overview and notices その他概要・特記事項 | | Building confirmation number: first KS113-3110-00363 建築確認番号:第KS113-3110-00363 |
Company profile 会社概要 | | <Mediation> Governor of Aichi Prefecture (3) No. 019117 Matsuya Estate Co., Ltd. Yubinbango441-8151 Toyohashi, Aichi Prefecture Akebonocho shaped Minamimatsubara 123 <仲介>愛知県知事(3)第019117号松屋地所(株)〒441-8151 愛知県豊橋市曙町字南松原123 |

