New Homes » Tokai » Aichi Prefecture » Okazaki
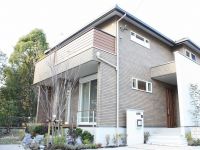 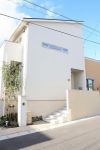
| | Okazaki, Aichi Prefecture 愛知県岡崎市 |
| Nagoyahonsen Meitetsu "Higashi Okazaki" bus 21 minutes comprehensive ground before walking 6 minutes 名鉄名古屋本線「東岡崎」バス21分総合グランド前歩6分 |
| ~ Condominiums that Sekiwa Real Estate Central is to deliver ~ ◇ south whose hill dancing a gentle wind ◆ The pursuit of living and ease quality mast stage 10 House ~ 積和不動産中部がお届けする分譲住宅 ~ ◇緩やかな風の舞う南だれの丘◆上質と暮らしやすさを追求したマストステージ10邸 |
| Facilities and schools to convenient daily life, Surrounded by such as in hospital, Parenting also to the family of peace town "High Life Town Wind Shinden ". Limit the Town in the inlet to the two places, Please look forward to the car in pursuit of a live-friendliness of the future design of the urban development to be able to live in peace, such as out of difficult road design speed family town ☆ Please feel free to contact us. 毎日の暮らしを便利にする施設や学校、病院などに囲まれ、子育てファミリーにも安心の町「ハイライフタウン 真伝の風」。タウン内入口を2ヶ所に制限、自動車がスピードを出しにくい道路設計など安心して暮らせる街づくりをデザインこれからの家族の住みやすさを追求した街にご期待下さい☆お気軽にご連絡下さいませ。 |
Features pickup 特徴ピックアップ | | Construction housing performance with evaluation / Design house performance with evaluation / Long-term high-quality housing / Solar power system / Vibration Control ・ Seismic isolation ・ Earthquake resistant / Parking two Allowed / LDK18 tatami mats or more / Bathroom Dryer / Or more before road 6m / Japanese-style room / Face-to-face kitchen / Toilet 2 places / 2-story / South balcony / Double-glazing / Warm water washing toilet seat / TV monitor interphone / Wood deck / Dish washing dryer / All room 6 tatami mats or more / City gas / Floor heating / Development subdivision in 建設住宅性能評価付 /設計住宅性能評価付 /長期優良住宅 /太陽光発電システム /制震・免震・耐震 /駐車2台可 /LDK18畳以上 /浴室乾燥機 /前道6m以上 /和室 /対面式キッチン /トイレ2ヶ所 /2階建 /南面バルコニー /複層ガラス /温水洗浄便座 /TVモニタ付インターホン /ウッドデッキ /食器洗乾燥機 /全居室6畳以上 /都市ガス /床暖房 /開発分譲地内 | Property name 物件名 | | High Life Town Wind mast stage Shinden ハイライフタウン マストステージ真伝の風 | Price 価格 | | 39,800,000 yen ~ 44,800,000 yen 3980万円 ~ 4480万円 | Floor plan 間取り | | 4LDK ~ 5LDK 4LDK ~ 5LDK | Units sold 販売戸数 | | 7 units 7戸 | Total units 総戸数 | | 10 units 10戸 | Land area 土地面積 | | 156.5 sq m ~ 168.75 sq m 156.5m2 ~ 168.75m2 | Building area 建物面積 | | 119.26 sq m ~ 126.43 sq m 119.26m2 ~ 126.43m2 | Driveway burden-road 私道負担・道路 | | North road width 6m, West road width 6m, Southeast side road width 6m, 北側道路幅員6m、西側道路幅員6m、東南側道路幅員6m、 | Completion date 完成時期(築年月) | | 2013 end of October 2013年10月末 | Address 住所 | | Okazaki City, Aichi Prefecture Shinden-cho cold wind 愛知県岡崎市真伝町字寒風 | Traffic 交通 | | Nagoyahonsen Meitetsu "Higashi Okazaki" bus 21 minutes comprehensive ground before walking 6 minutes 名鉄名古屋本線「東岡崎」バス21分総合グランド前歩6分
| Related links 関連リンク | | [Related Sites of this company] 【この会社の関連サイト】 | Contact お問い合せ先 | | Sekiwa Real Estate Chubu Co., Ltd. Okazaki distribution office Okazaki distribution center TEL: 0800-603-1482 [Toll free] mobile phone ・ Also available from PHS
Caller ID is not notified
Please contact the "saw SUUMO (Sumo)"
If it does not lead, If the real estate company 積和不動産中部(株)岡崎流通営業所 岡崎流通センターTEL:0800-603-1482【通話料無料】携帯電話・PHSからもご利用いただけます
発信者番号は通知されません
「SUUMO(スーモ)を見た」と問い合わせください
つながらない方、不動産会社の方は
| Most price range 最多価格帯 | | 43 million yen (4 units) 4300万円台(4戸) | Expenses 諸費用 | | Other expenses: town fee: 4800 yen / Year その他諸費用:町内会費:4800円/年 | Building coverage, floor area ratio 建ぺい率・容積率 | | Building coverage: 60%, Volume ratio: 200% 建ぺい率:60%、容積率:200% | Time residents 入居時期 | | Consultation 相談 | Land of the right form 土地の権利形態 | | Ownership 所有権 | Structure and method of construction 構造・工法 | | 2-story wooden 木造2階建て | Use district 用途地域 | | One dwelling 1種住居 | Land category 地目 | | Residential land 宅地 | Overview and notices その他概要・特記事項 | | Building confirmation number: Building Inspection Service No. KS113-0110-01352 other 建築確認番号:建築確認サービス第KS113-0110-01352号 他 | Company profile 会社概要 | | <Employer ・ Seller> Minister of Land, Infrastructure and Transport (9) No. 002961 No. Sekiwa Real Estate Chubu Co., Ltd. Okazaki distribution office Okazaki distribution center Yubinbango444-0875 Okazaki City, Aichi Prefecture Tatsuminishi 1-10-2 <seller> Minister of Land, Infrastructure and Transport (9) Article 002961 Sekiwa Real Estate Chubu Co., Ltd. mast sale Division detached spec office Yubinbango450-0002 Aichi Prefecture, Nakamura-ku, Nagoya, Meieki 4-24-16 Hirokoji Garden Avenue 9F <事業主・売主>国土交通大臣(9)第002961号積和不動産中部(株)岡崎流通営業所 岡崎流通センター〒444-0875 愛知県岡崎市竜美西1-10-2<売主>国土交通大臣(9)第002961号東海不動産公正取引協議会会員 積和不動産中部(株)マスト分譲事業部 戸建分譲オフィス〒450-0002 愛知県名古屋市中村区名駅4-24-16 広小路ガーデンアベニュー9F |
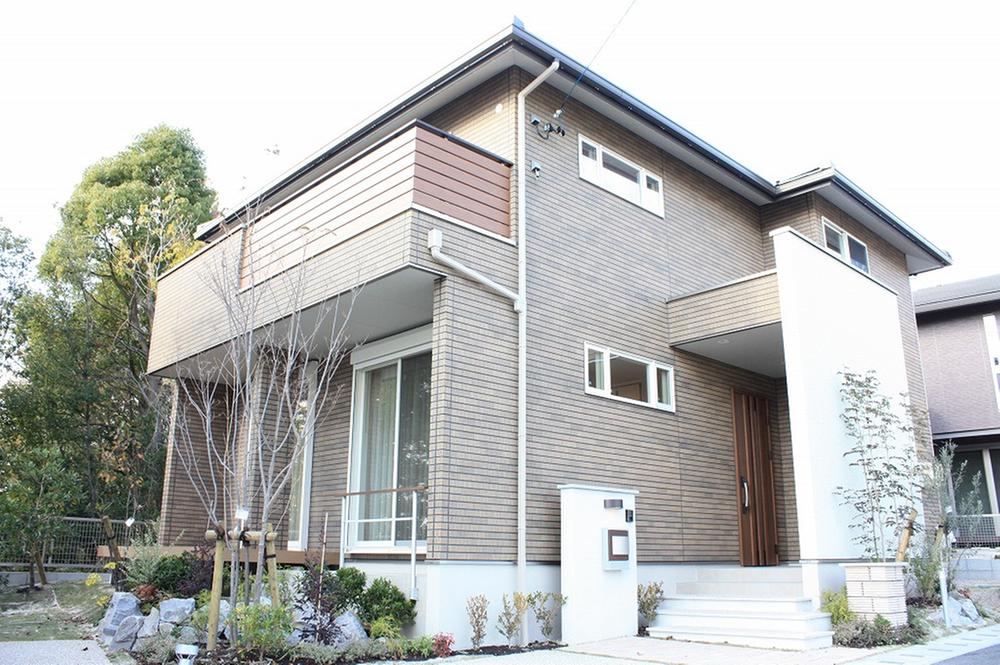 Local appearance photo
現地外観写真
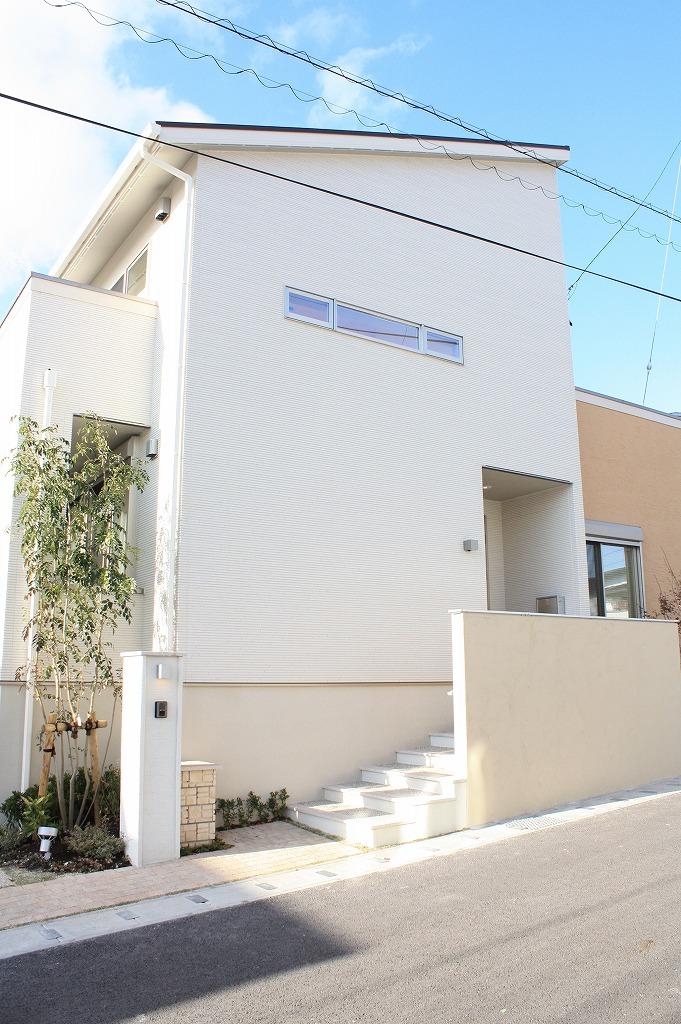 Local appearance photo
現地外観写真
Livingリビング 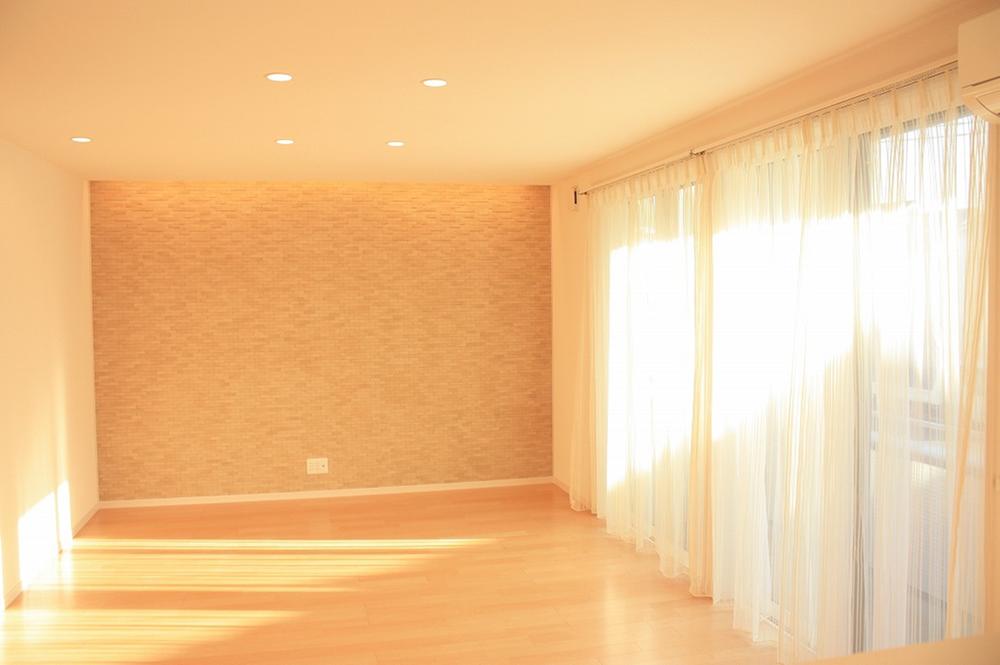 A-12 Building
A-12号棟
Floor plan間取り図 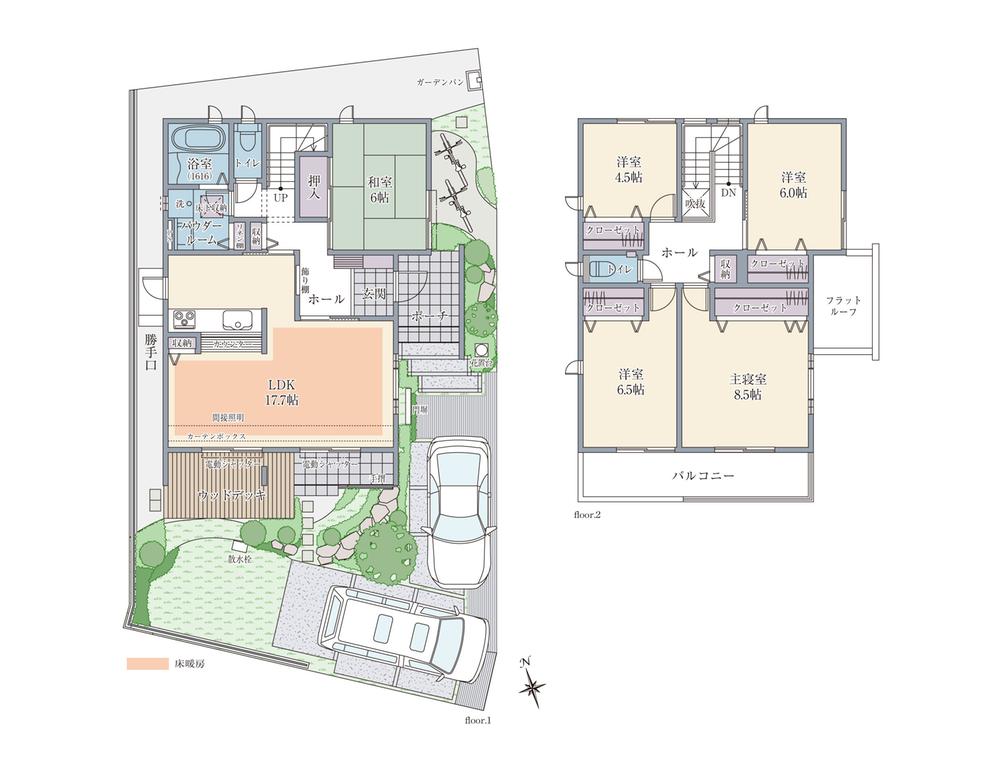 (A-11 No. land), Price 39,800,000 yen, 5LDK, Land area 168.75 sq m , Building area 121.79 sq m
(A-11号地)、価格3980万円、5LDK、土地面積168.75m2、建物面積121.79m2
Local appearance photo現地外観写真 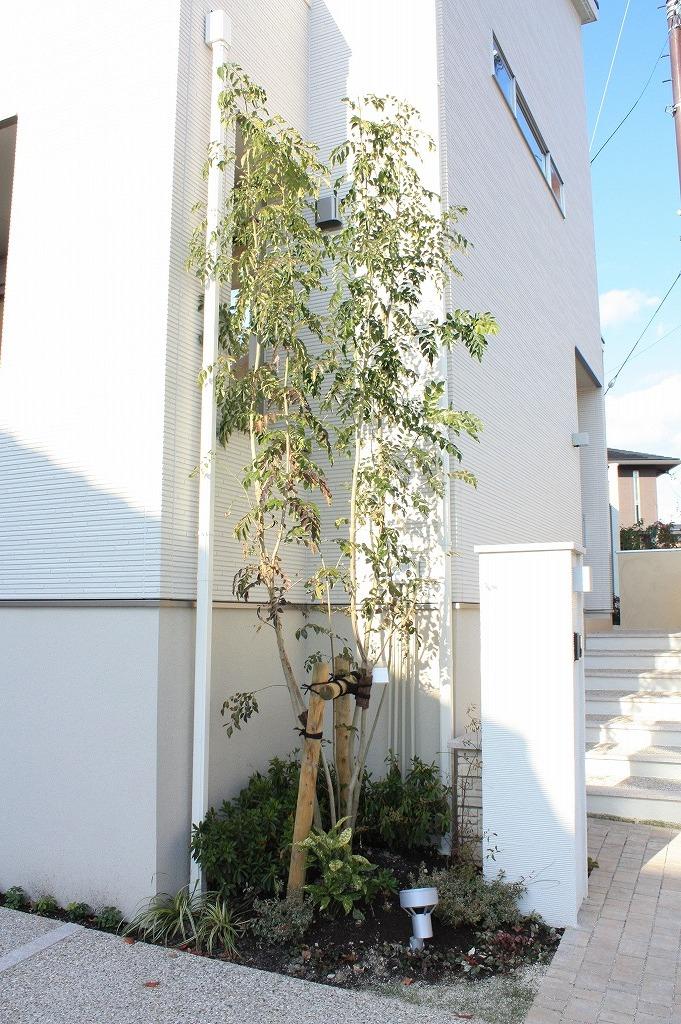 A-12 Building
A-12号棟
Livingリビング 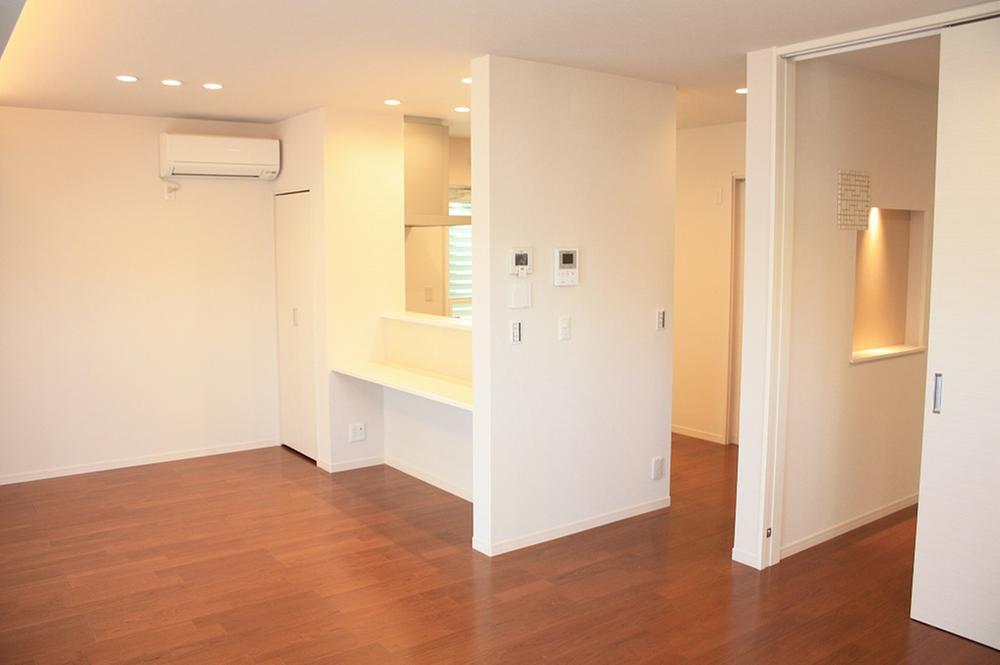 A-11 Building
A-11号棟
Bathroom浴室 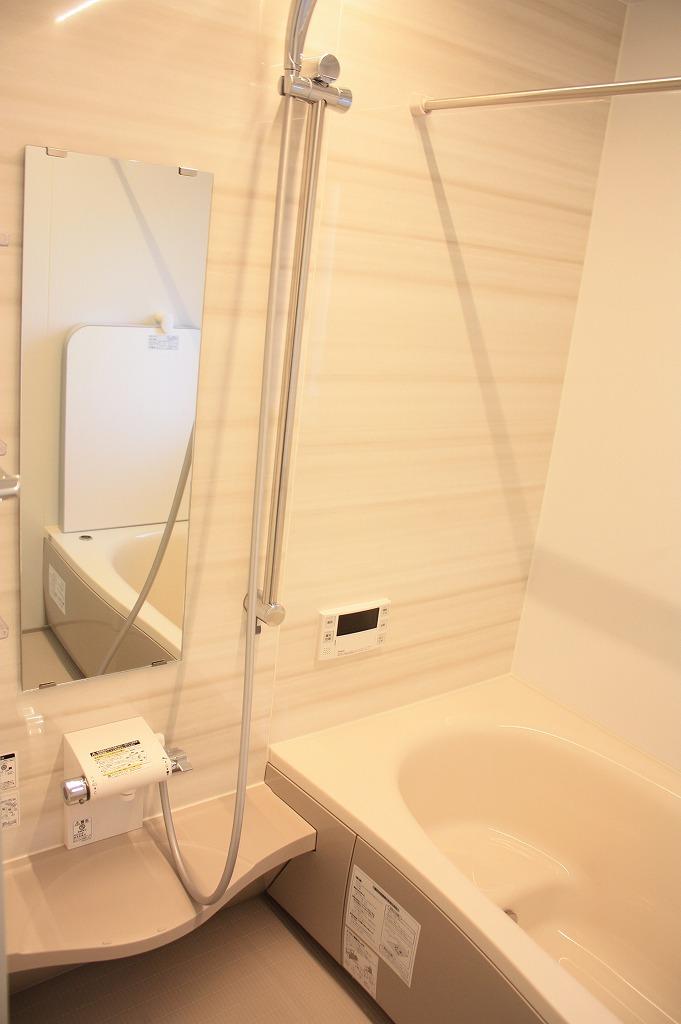 A-11 Building
A-11号棟
Kitchenキッチン 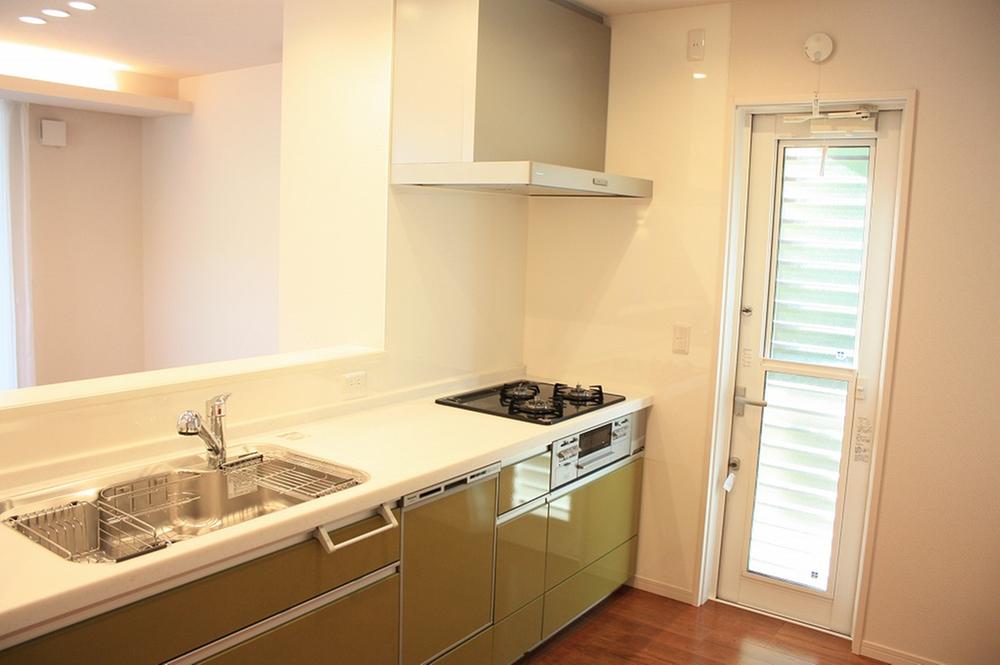 A-11 Building
A-11号棟
Non-living roomリビング以外の居室 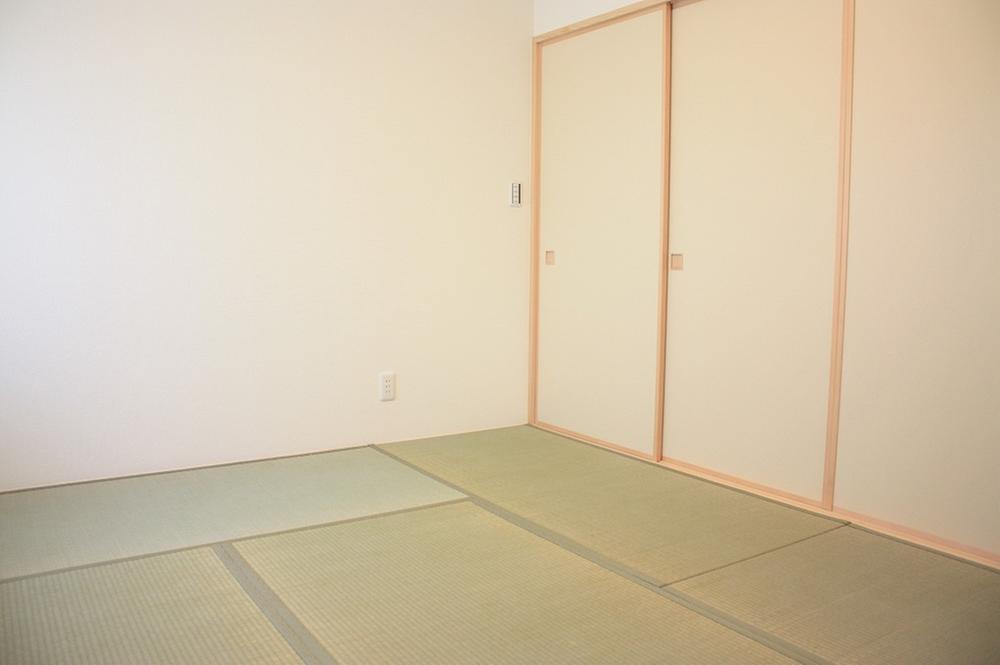 A-11 Building
A-11号棟
Entrance玄関 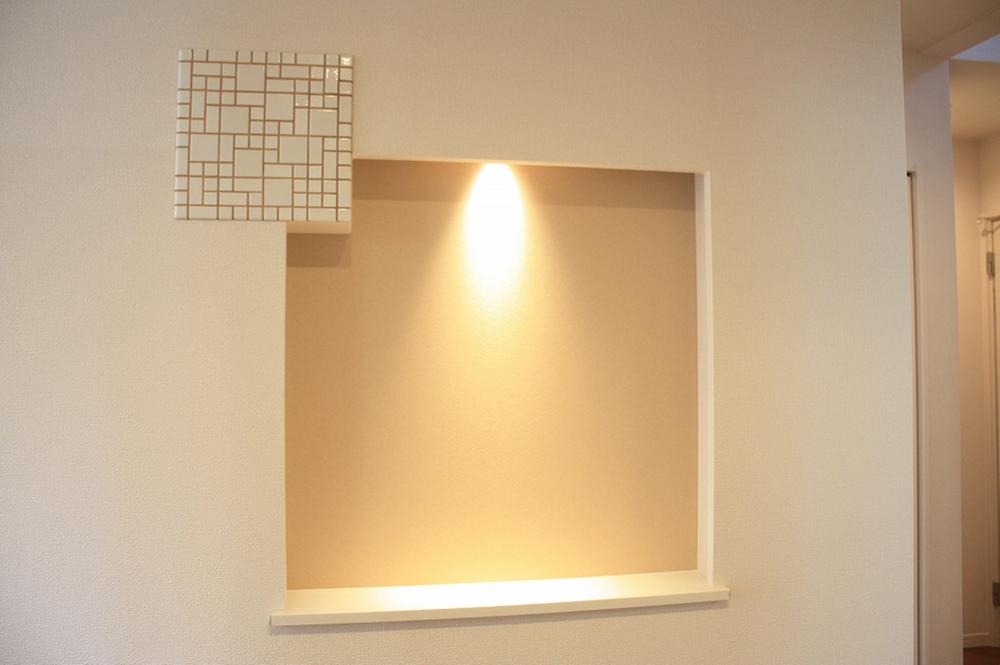 A-11 Building
A-11号棟
Wash basin, toilet洗面台・洗面所 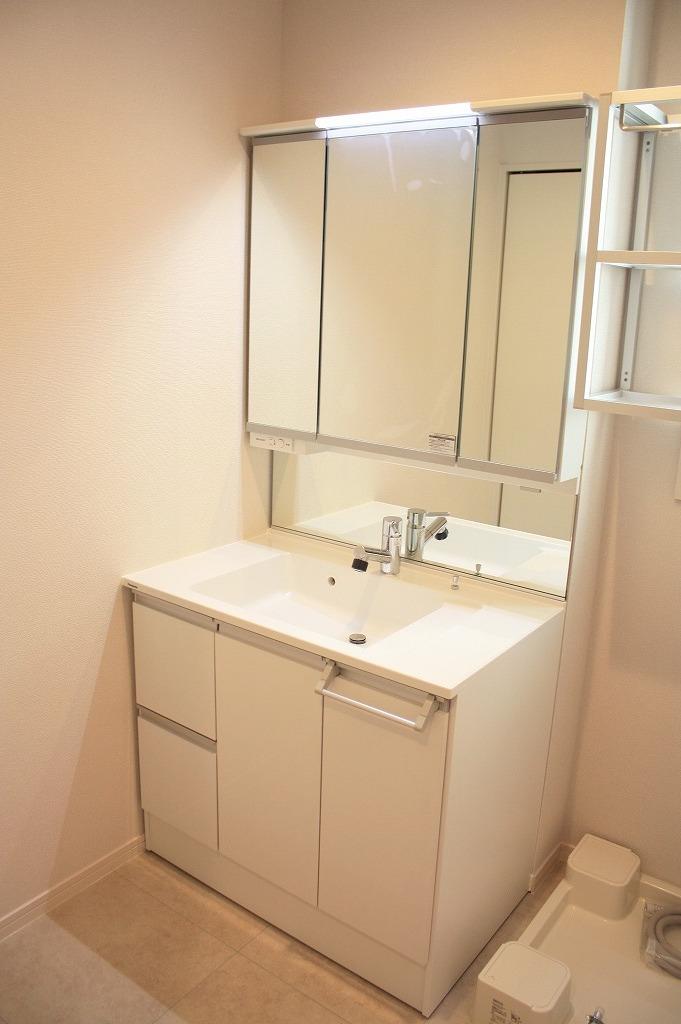 A-11 Building
A-11号棟
Receipt収納 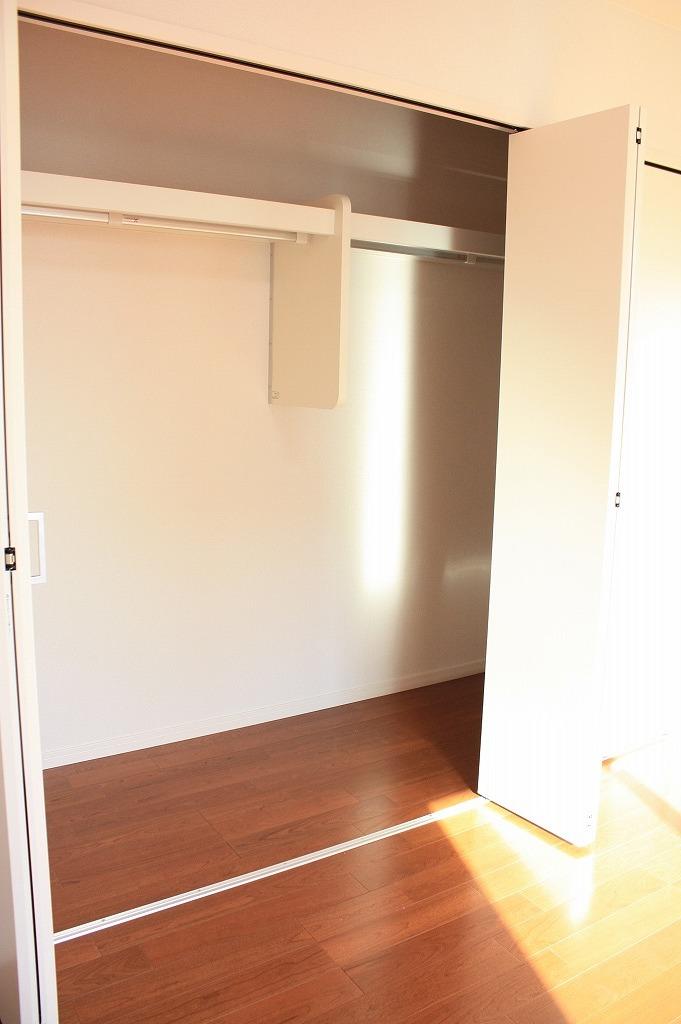 A-11 Building
A-11号棟
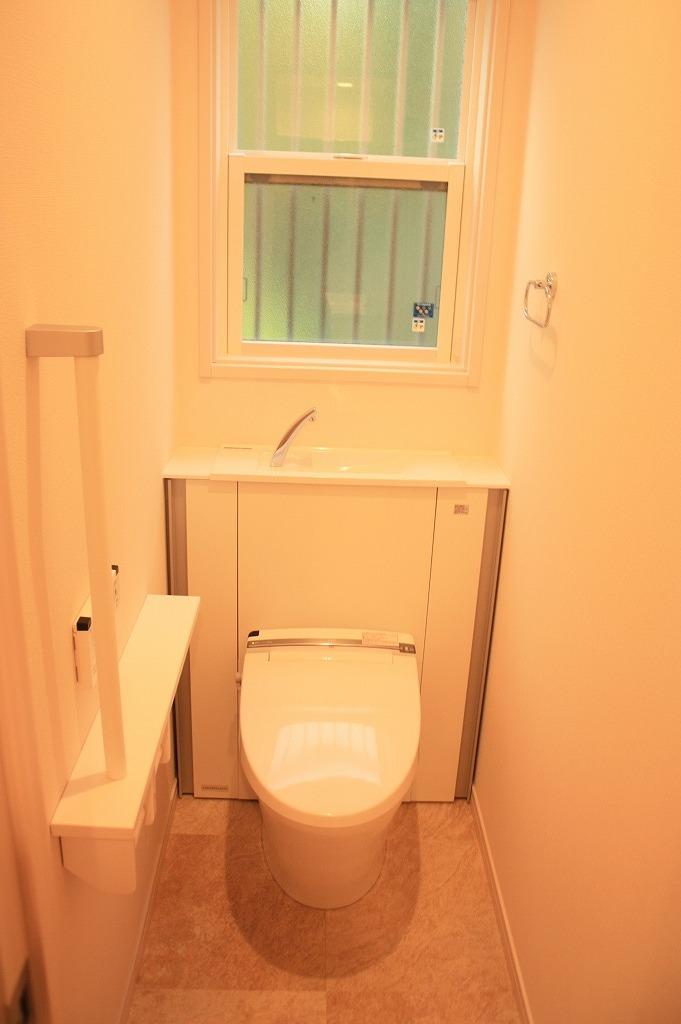 Toilet
トイレ
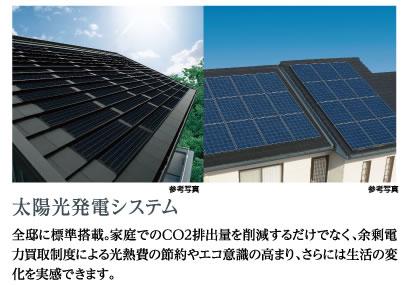 Power generation ・ Hot water equipment
発電・温水設備
Other introspectionその他内観 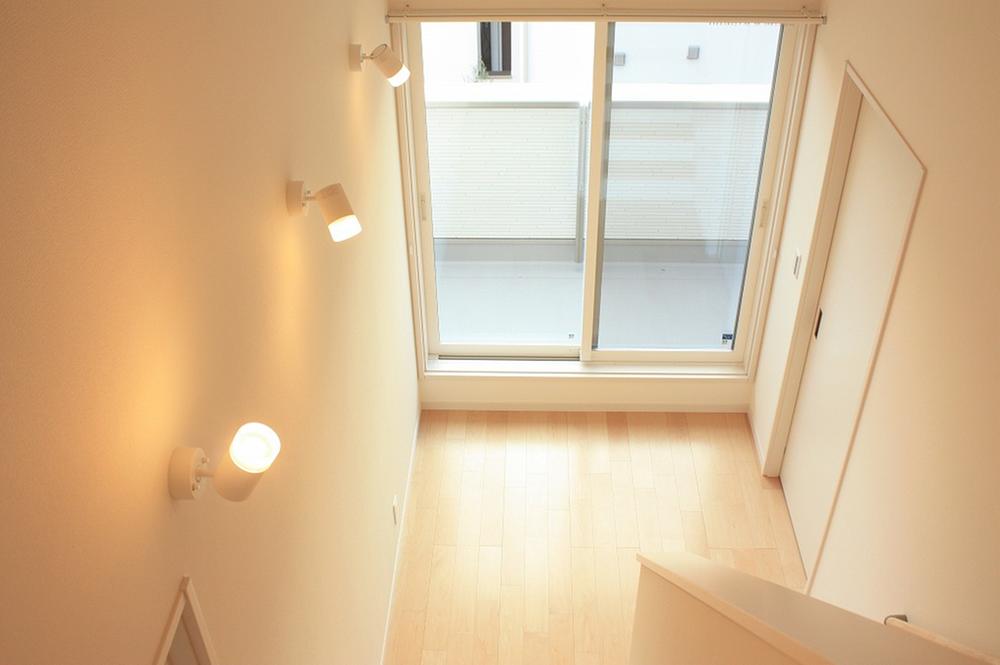 A-12 Building
A-12号棟
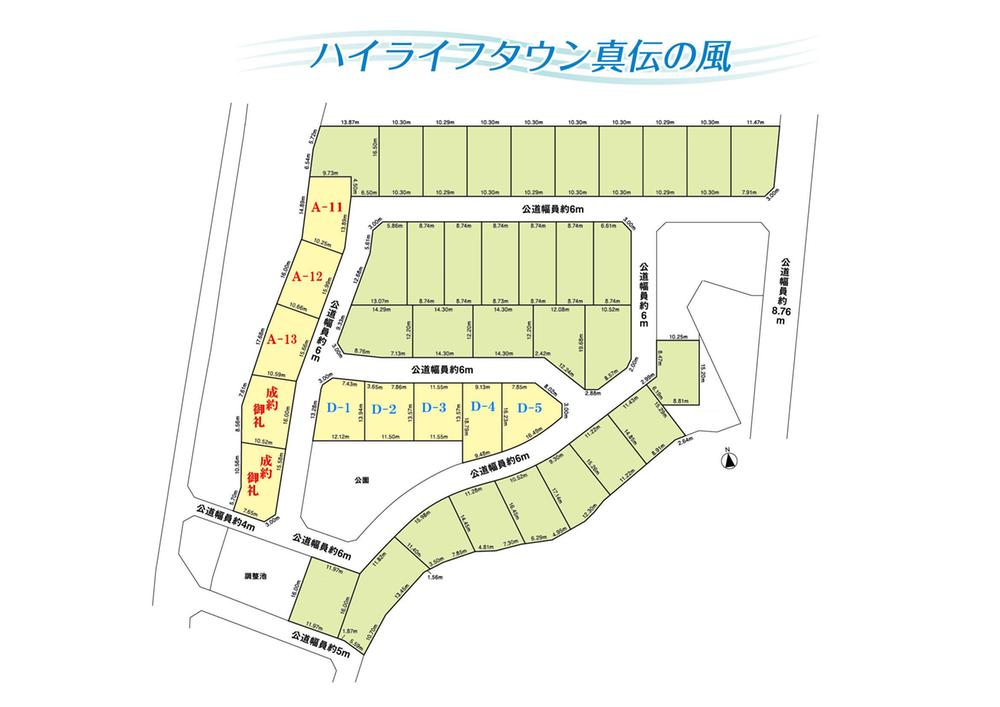 The entire compartment Figure
全体区画図
Otherその他 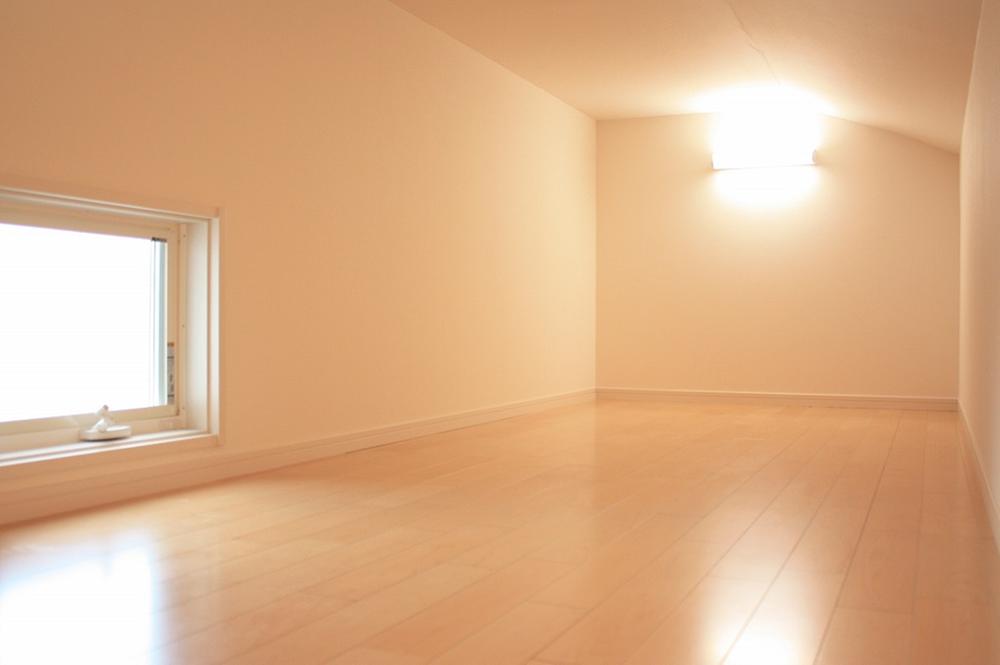 Loft (A-12 Building)
ロフト(A-12号棟)
Floor plan間取り図 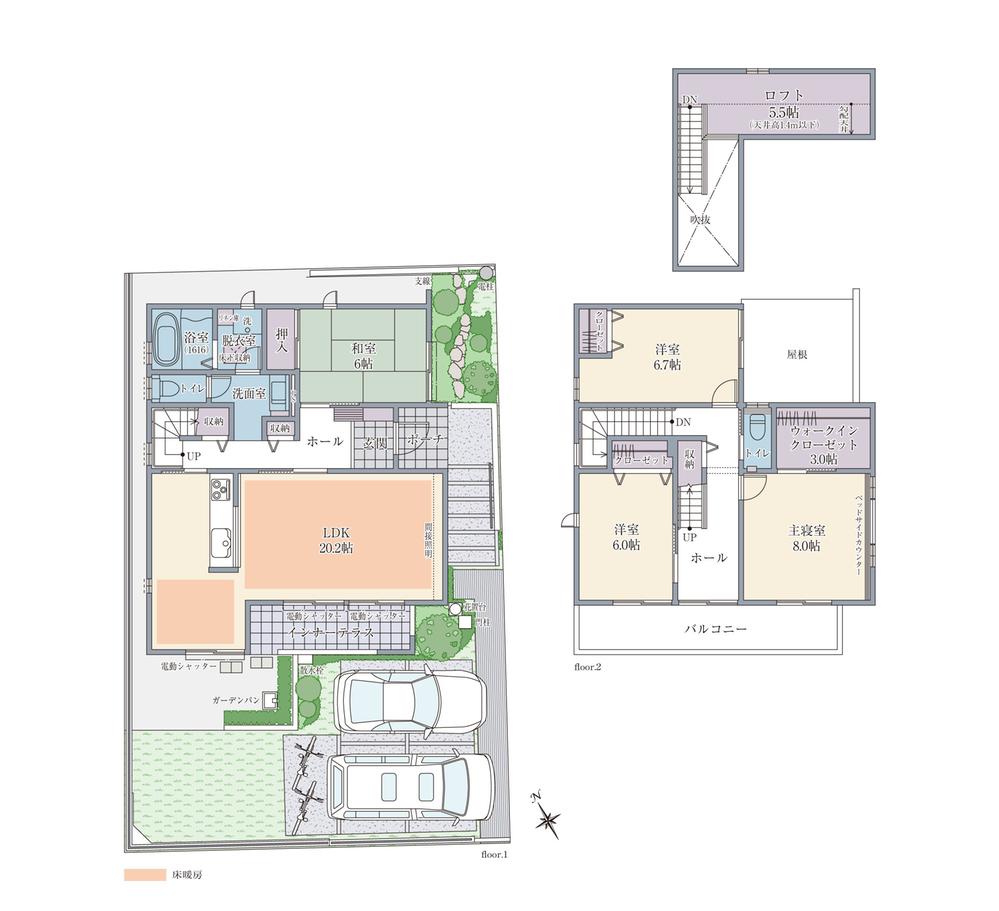 (A-12 No. land), Price 39,800,000 yen, 4LDK+S, Land area 167.35 sq m , Building area 124.22 sq m
(A-12号地)、価格3980万円、4LDK+S、土地面積167.35m2、建物面積124.22m2
Local appearance photo現地外観写真 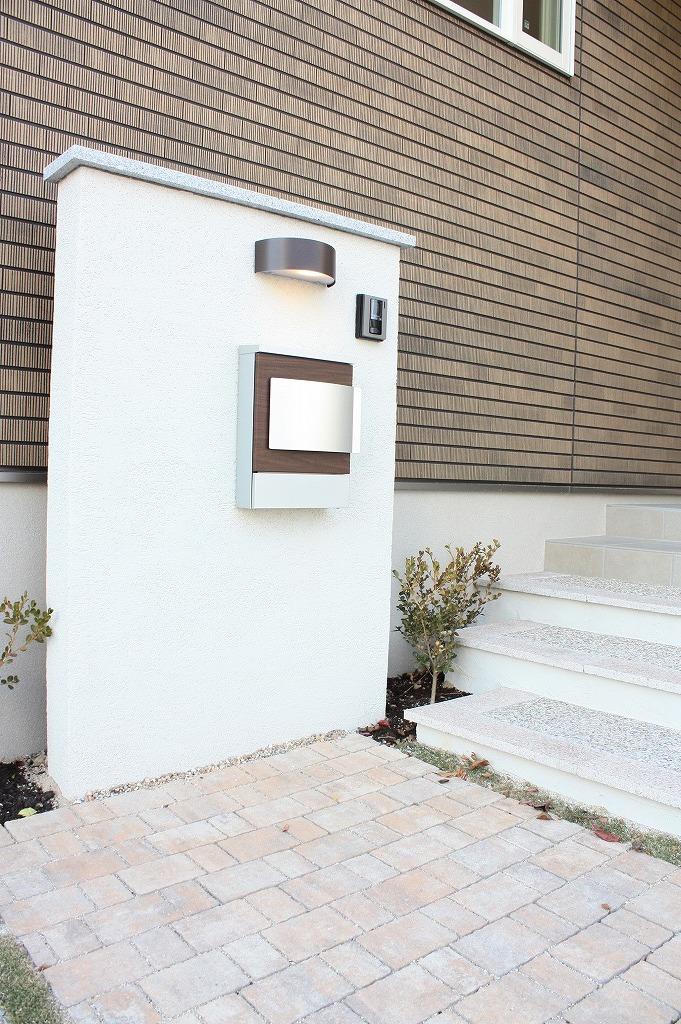 A-11 Building
A-11号棟
Kitchenキッチン 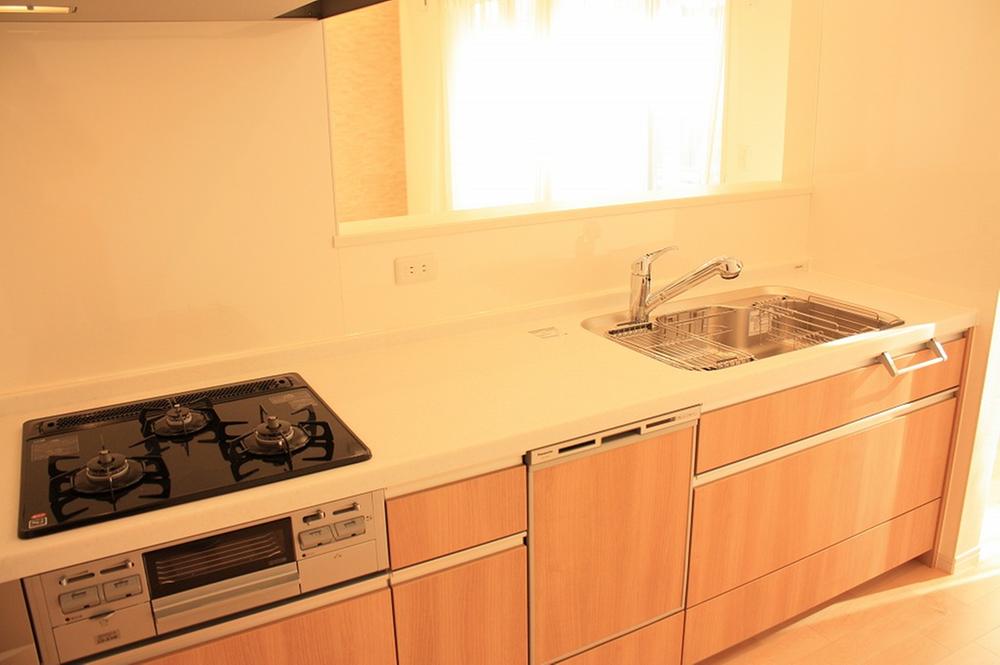 A-12 Building
A-12号棟
Non-living roomリビング以外の居室 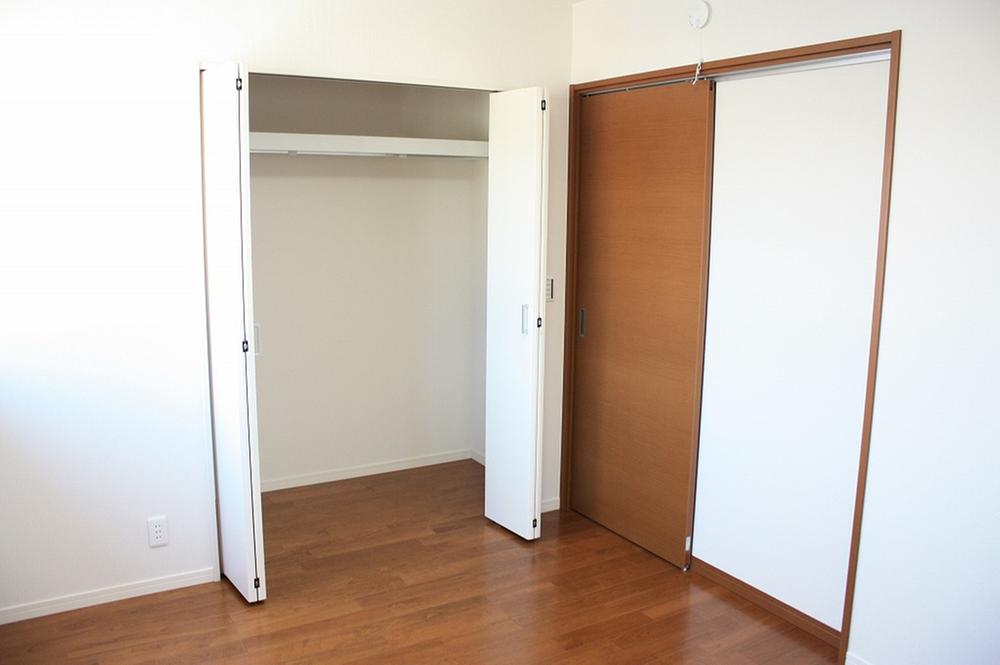 A-11 Building
A-11号棟
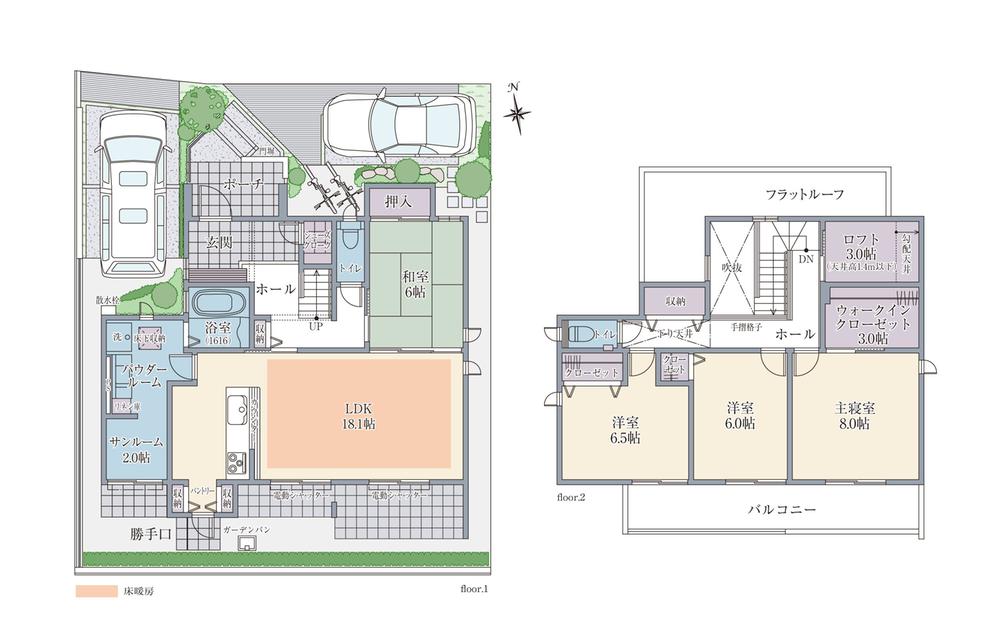 Floor plan
間取り図
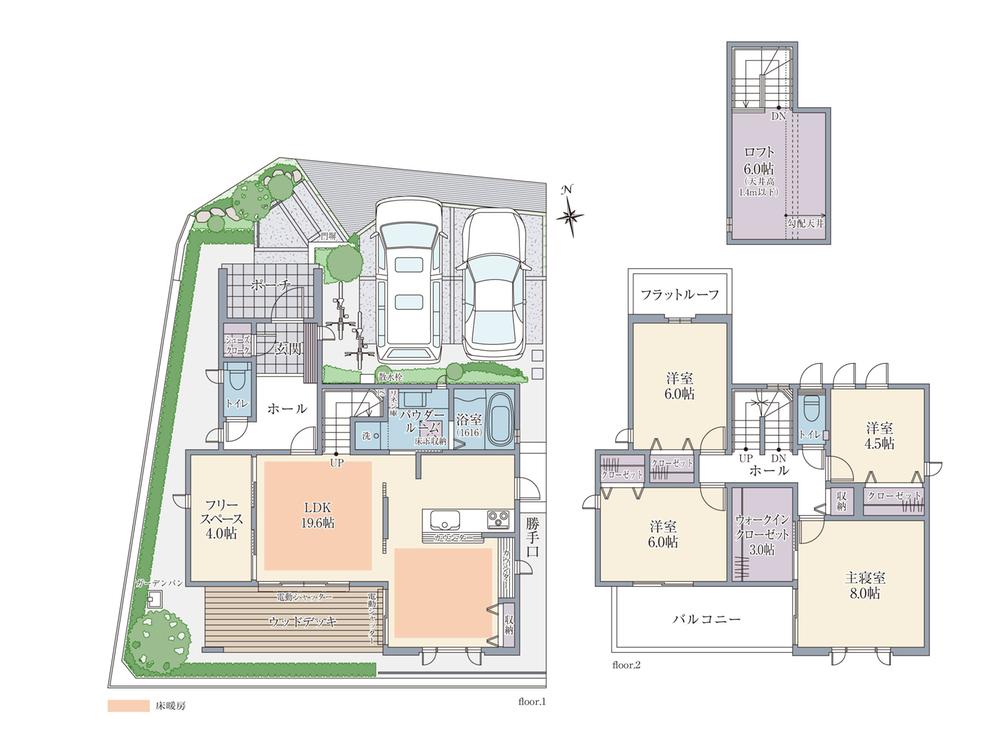 Floor plan
間取り図
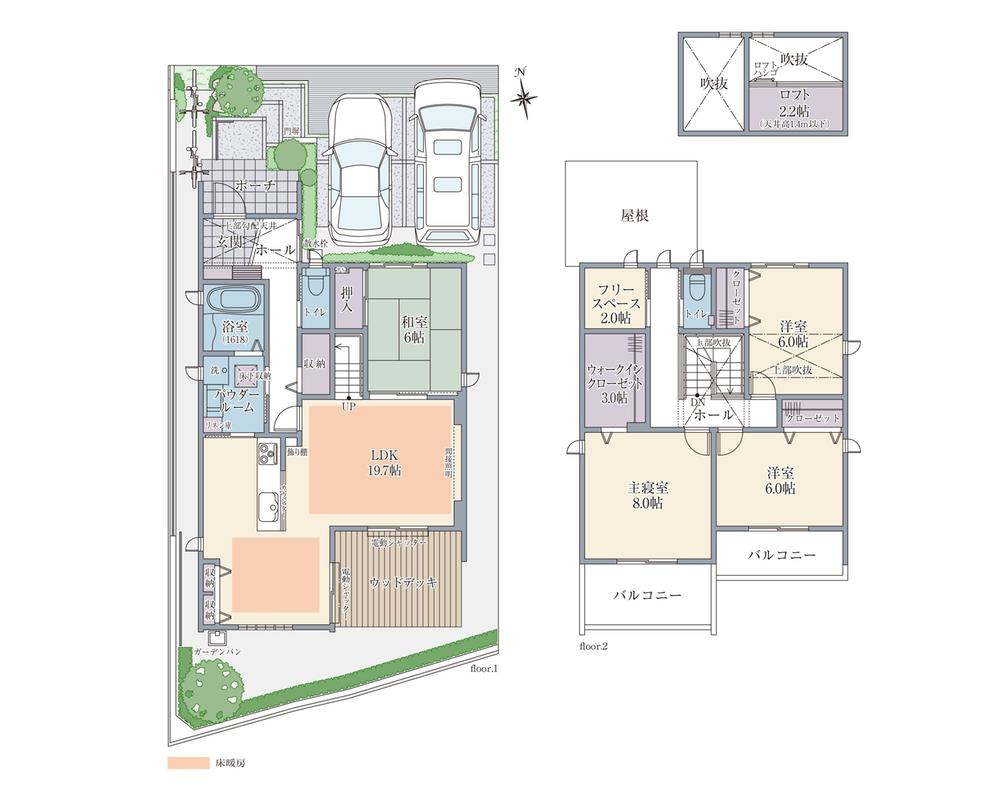 Floor plan
間取り図
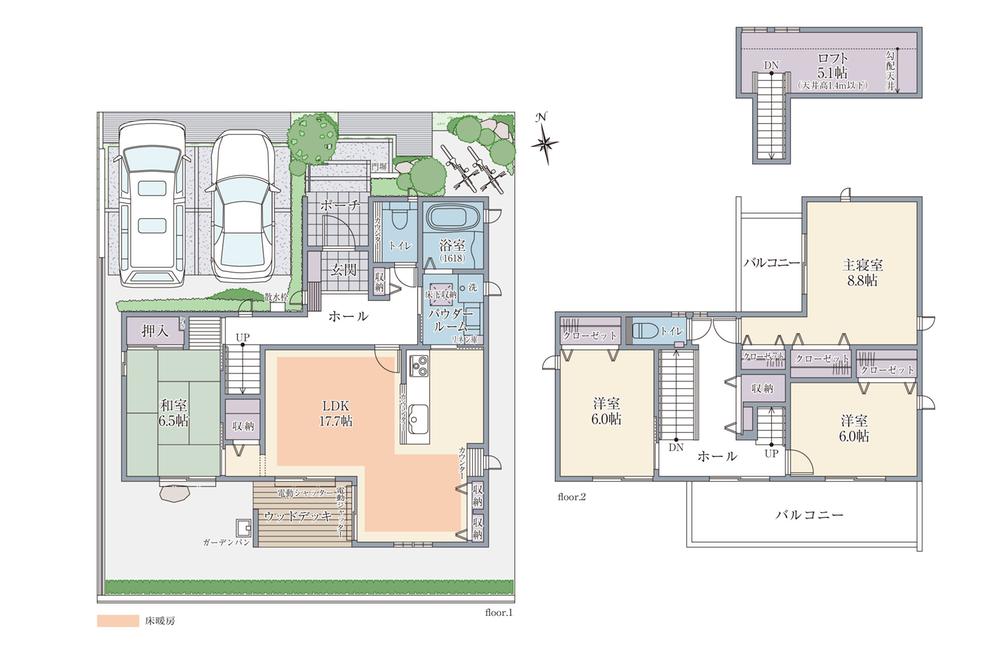 Floor plan
間取り図
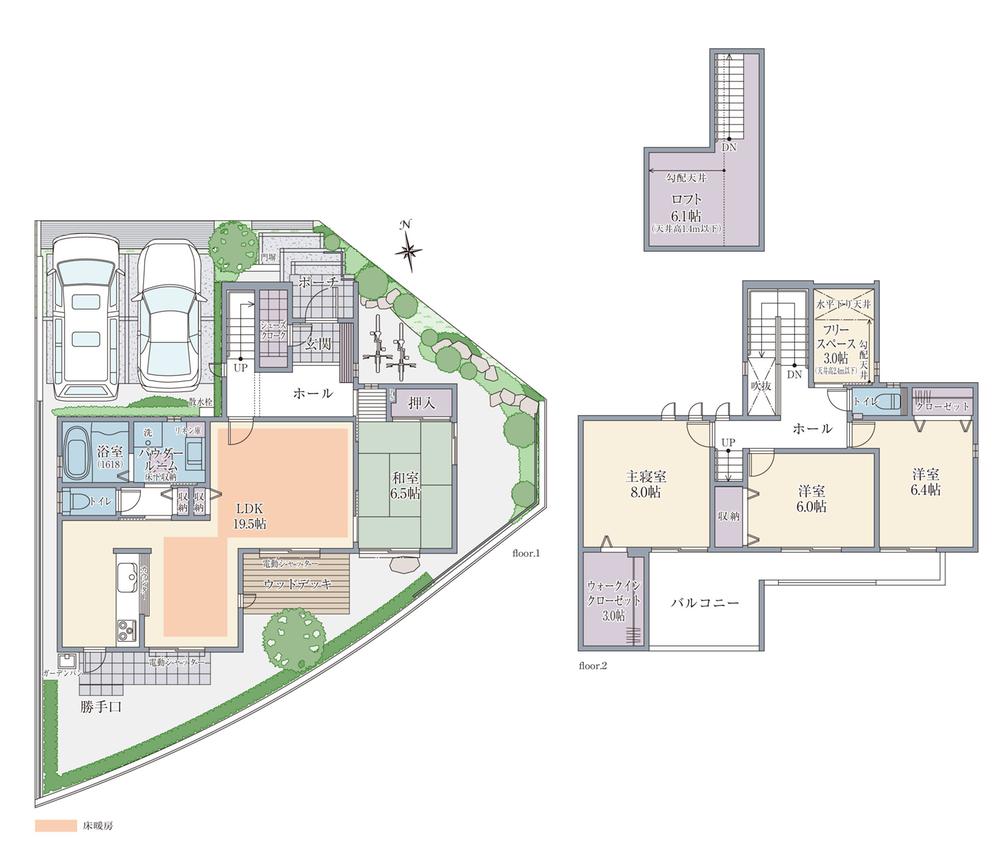 Floor plan
間取り図
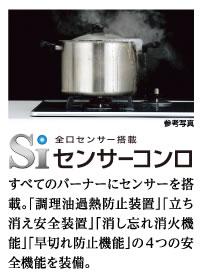 Other Equipment
その他設備
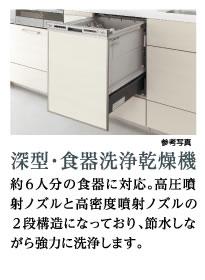 Other Equipment
その他設備
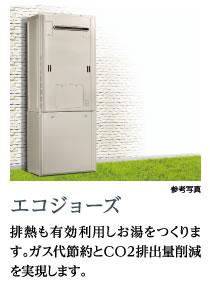 Other Equipment
その他設備
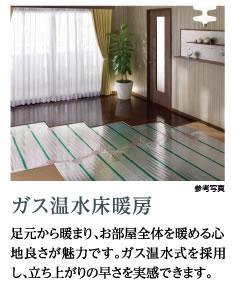 Power generation ・ Hot water equipment
発電・温水設備
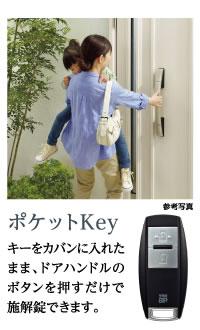 Other Equipment
その他設備
Location
|
































