New Homes » Tokai » Aichi Prefecture » Okazaki
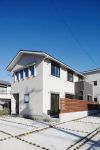 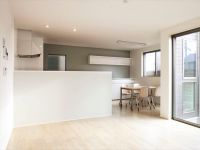
| | Okazaki, Aichi Prefecture 愛知県岡崎市 |
| Nagoyahonsen Meitetsu "Higashi Okazaki" walk 23 minutes 名鉄名古屋本線「東岡崎」歩23分 |
| [ Forest Notes Okazaki Nakamachi of house ] Available in 3 house in a quiet residential area in the area of the seller property Okazaki city center! Elementary and junior high schools, Supermarket, convenience store Very convenient all in within a 10-minute walk! 【 フォレストノート 岡崎市 中町の家 】 売主物件岡崎市中心部のエリアで静かな住宅地に3邸をご用意!小中学校、スーパー、コンビニ 全てが徒歩10分圏内で大変便利! |
| ○ feature construction housing performance with evaluation, Design house performance with evaluation, Long-term high-quality housing, Solar power system, Pre-ground survey, Parking two Allowed, Seismic fit, LDK18 tatami mats or more, Energy-saving water heaters, Super close, System kitchen, Bathroom Dryer, All room storage, Or more before road 6mese-style room, garden, Washbasin with shower, Face-to-face kitchen, Toilet 2 places, Bathroom 1 tsubo or more, 2-story, South balcony, Double-glazing, Warm water washing toilet seat, Nantei, Underfloor Storage, The window in the bathroom, TV monitor interphone, High-function toilet, IH cooking heater, Dish washing dryer, Walk-in closet, Water filter, Living stairs, City gas, Floor heating ● Other inquiries about property is, Please from "document request button" of orange! ○特徴建設住宅性能評価付、設計住宅性能評価付、長期優良住宅、太陽光発電システム、地盤調査済、駐車2台可、耐震適合、LDK18畳以上、省エネ給湯器、スーパーが近い、システムキッチン、浴室乾燥機、全居室収納、前道6m以上、和室、庭、シャワー付洗面台、対面式キッチン、トイレ2ヶ所、浴室1坪以上、2階建、南面バルコニー、複層ガラス、温水洗浄便座、南庭、床下収納、浴室に窓、TVモニタ付インターホン、高機能トイレ、IHクッキングヒーター、食器洗乾燥機、ウォークインクロゼット、浄水器、リビング階段、都市ガス、床暖房●そのほか物件に関するお問い合わせは、オレンジ色の「資料請求ボタン」からどうぞ! |
Seller comments 売主コメント | | Building C C棟 | Local guide map 現地案内図 | | Local guide map 現地案内図 | Features pickup 特徴ピックアップ | | Construction housing performance with evaluation / Design house performance with evaluation / Long-term high-quality housing / Solar power system / Pre-ground survey / Seismic fit / Parking two Allowed / Immediate Available / LDK18 tatami mats or more / Energy-saving water heaters / Super close / System kitchen / Bathroom Dryer / All room storage / Or more before road 6m / Japanese-style room / garden / Washbasin with shower / Face-to-face kitchen / Toilet 2 places / Bathroom 1 tsubo or more / 2-story / South balcony / Double-glazing / Warm water washing toilet seat / Nantei / Underfloor Storage / The window in the bathroom / TV monitor interphone / High-function toilet / IH cooking heater / Dish washing dryer / Walk-in closet / Water filter / Living stairs / City gas / Floor heating 建設住宅性能評価付 /設計住宅性能評価付 /長期優良住宅 /太陽光発電システム /地盤調査済 /耐震適合 /駐車2台可 /即入居可 /LDK18畳以上 /省エネ給湯器 /スーパーが近い /システムキッチン /浴室乾燥機 /全居室収納 /前道6m以上 /和室 /庭 /シャワー付洗面台 /対面式キッチン /トイレ2ヶ所 /浴室1坪以上 /2階建 /南面バルコニー /複層ガラス /温水洗浄便座 /南庭 /床下収納 /浴室に窓 /TVモニタ付インターホン /高機能トイレ /IHクッキングヒーター /食器洗乾燥機 /ウォークインクロゼット /浄水器 /リビング階段 /都市ガス /床暖房 | Event information イベント情報 | | Local tour time / 10:00 ~ 17:00 As you can see slowly, We will arrange. Than "Request button", Please inform the tour desired time in advance. For more information, "Relocation SHOP Contact Us: 0120-911-866" Please contact. 現地見学会時間/10:00 ~ 17:00ゆっくりご覧いただけますよう、手配いたします。「資料請求ボタン」より、事前に見学希望時間をお知らせください。詳しくは、「住みかえSHOP お問い合わせ窓口:0120-911-866」までお問い合わせください。 | Property name 物件名 | | Forest Notes Okazaki Nakamachi of house [Solar power standard! ] Seller Property フォレストノート 岡崎市 中町の家 【太陽光発電標準装備!】 売主物件 | Price 価格 | | 37,800,000 yen 3780万円 | Floor plan 間取り | | 5LDK + S (storeroom) 5LDK+S(納戸) | Units sold 販売戸数 | | 1 units 1戸 | Total units 総戸数 | | 3 units 3戸 | Land area 土地面積 | | 138.49 sq m (41.89 square meters) 138.49m2(41.89坪) | Building area 建物面積 | | 112.09 sq m (33.90 square meters) 112.09m2(33.90坪) | Driveway burden-road 私道負担・道路 | | West 9.0m 西側9.0m | Completion date 完成時期(築年月) | | 2013 early November 2013年11月上旬 | Address 住所 | | Okazaki, Aichi Prefecture Nakamachi 7-5 No. 12 愛知県岡崎市中町7-5番12 | Traffic 交通 | | Nagoyahonsen Meitetsu "Higashi Okazaki" walk 23 minutes
Meitetsu bus "Genki Hall before" walk 4 minutes 名鉄名古屋本線「東岡崎」歩23分
名鉄バス「げんき館前」歩4分 | Related links 関連リンク | | [Related Sites of this company] 【この会社の関連サイト】 | Contact お問い合せ先 | | (Ltd.) Wood Friends TEL: 0800-603-1631 [Toll free] mobile phone ・ Also available from PHS
Caller ID is not notified
Please contact the "saw SUUMO (Sumo)"
If it does not lead, If the real estate company (株)ウッドフレンズTEL:0800-603-1631【通話料無料】携帯電話・PHSからもご利用いただけます
発信者番号は通知されません
「SUUMO(スーモ)を見た」と問い合わせください
つながらない方、不動産会社の方は
| Sale schedule 販売スケジュール | | Tax saving ・ Also questions about such expenses, Than "Request button", Please feel free to ask. 節税・諸費用などについてのご質問も、「資料請求ボタン」より、お気軽にお尋ねください。 | Building coverage, floor area ratio 建ぺい率・容積率 | | Kenpei rate: 60%, Volume ratio: 200% 建ペい率:60%、容積率:200% | Time residents 入居時期 | | Immediate available 即入居可 | Land of the right form 土地の権利形態 | | Ownership 所有権 | Structure and method of construction 構造・工法 | | Wooden Galvalume steel Itabuki 2 story 木造ガルバリウム鋼板葺2階建 | Construction 施工 | | Co., Ltd. Wood Friends 株式会社ウッドフレンズ | Use district 用途地域 | | One dwelling 1種住居 | Land category 地目 | | Residential land 宅地 | Overview and notices その他概要・特記事項 | | Building confirmation number: No. H25 confirmation architecture Love Kenjuse No. 21641 建築確認番号:第H25確認建築愛建住セ21641号 | Company profile 会社概要 | | <Seller> Minister of Land, Infrastructure and Transport (3) No. 006013 (Corporation) Aichi Prefecture Building Lots and Buildings Transaction Business Association Tokai Real Estate Fair Trade Council member (Ltd.) Wood Friends Yubinbango460-0008 Sakae, Naka-ku, Nagoya, Aichi Prefecture 4-5-3 <売主>国土交通大臣(3)第006013号(公社)愛知県宅地建物取引業協会会員 東海不動産公正取引協議会加盟(株)ウッドフレンズ〒460-0008 愛知県名古屋市中区栄4-5-3 |
Local appearance photo現地外観写真 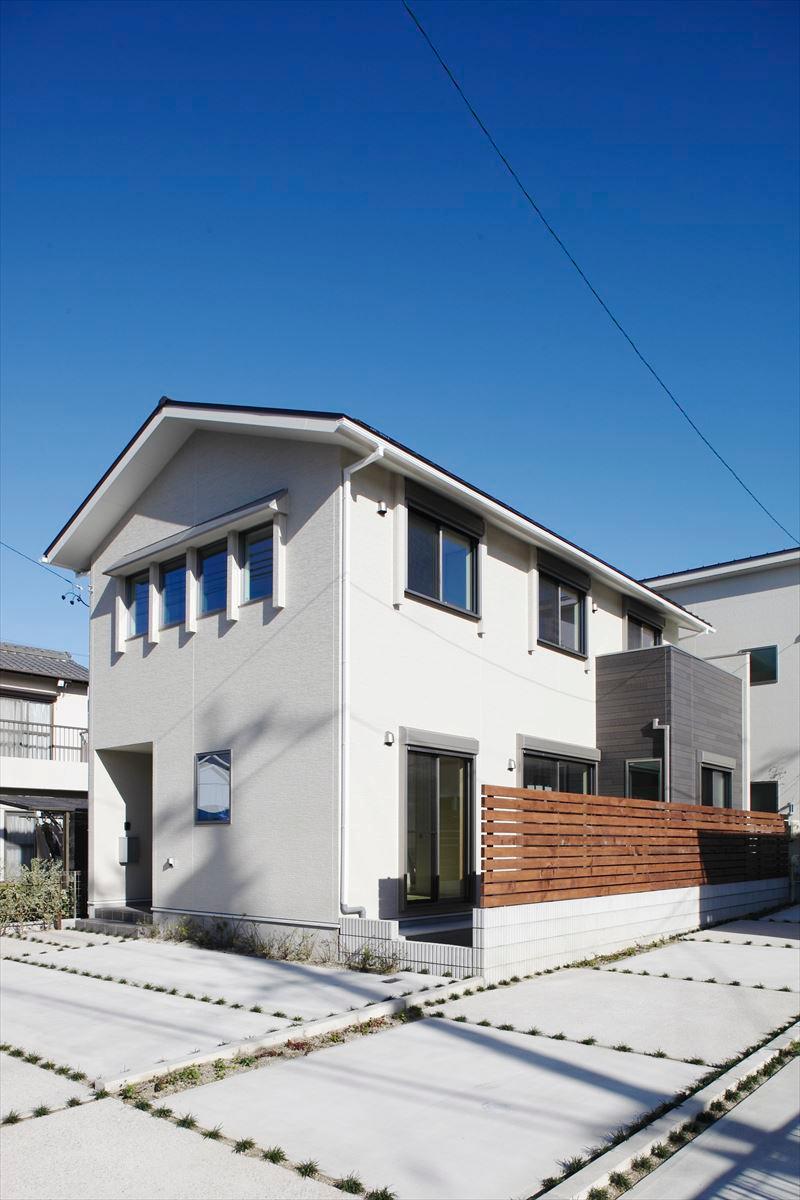 C Togaikan ※ 2013 / 11 / 11 5LDK plan with a Japanese-style room adjacent to the shooting living! Friendly lighting was made south 3 rooms. Also, Adoption of an L-shaped kitchen as communication is easy to take and those of family and guests! Housed in with cupboard
C棟外観 ※2013/11/11撮影リビングに隣接した和室付の5LDKプラン!採光に配慮し南面3室としました。また、家族やゲストの方とコミュニケーションがとりやすいようL型キッチンを採用!カップボード付で収納
Livingリビング 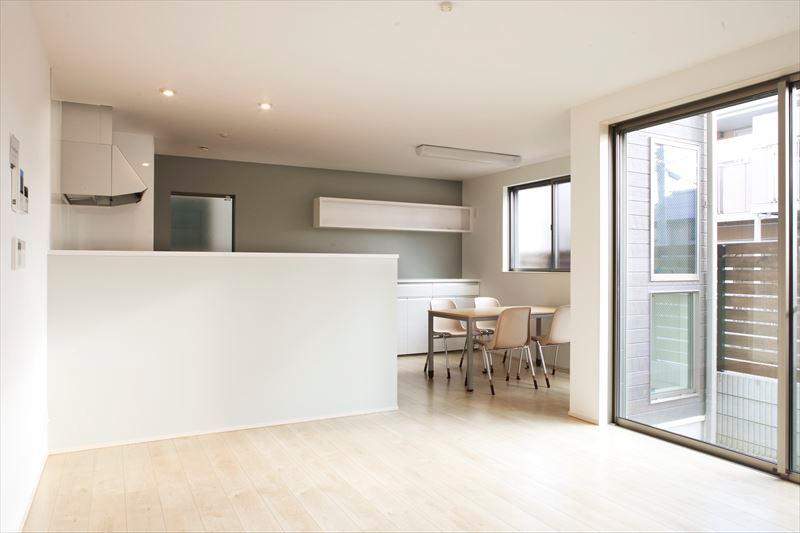 Slide the Building C, living living and dining place, I feel the depth while remembering connection.
C棟リビングリビングとダイニングをずらして配置し、つながりをもたせながら奥行きを感じさせます。
Kitchenキッチン 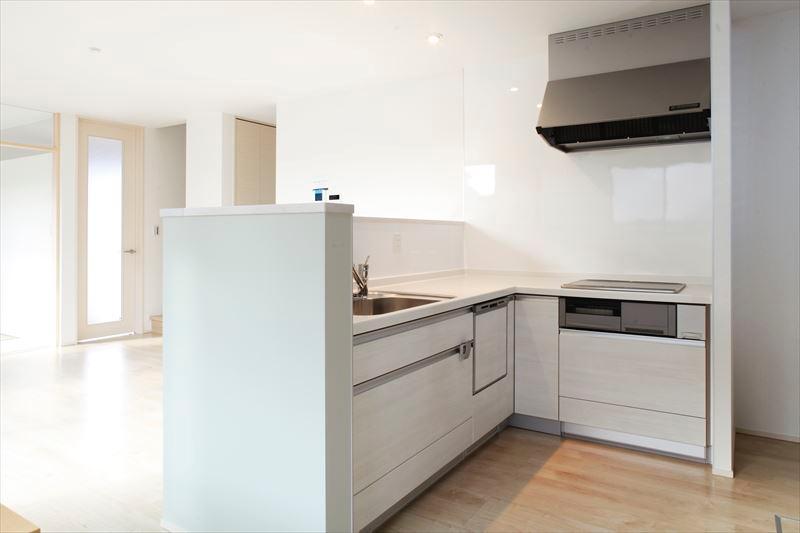 L-shaped kitchen make progress is C Building kitchen work. More smoothly if also face-to-face kitchen such as the cleaning up of the delivery and meal of cuisine. You can have fun and housework in Minna.
C棟キッチン作業が捗るL型キッチン。料理の受け渡しや食事の片付けなども対面式キッチンならよりスムーズに。みんなで楽しく家事が行えます。
Non-living roomリビング以外の居室 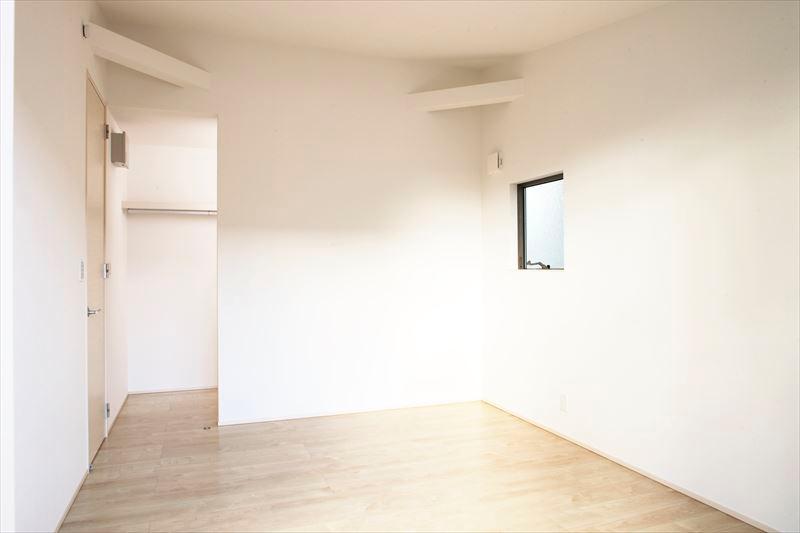 Building C Master Bedroom walk-in closet, It can be stored, such as clothes and bags, Lets you keep the room.
C棟主寝室ウォークインクローゼットは、洋服や鞄など収納でき、居室をきれいに保ちます。
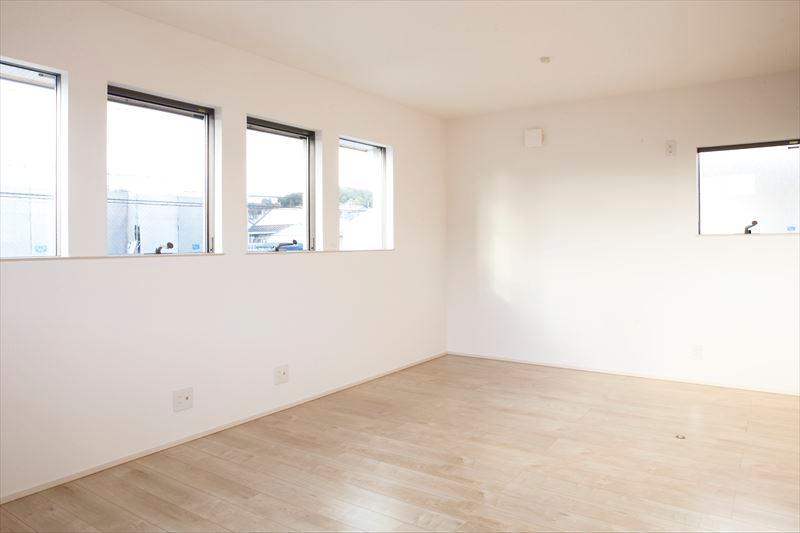 It has become the C building Western-style two-door 1 Room, You can be partitioned into two rooms to match the growth of the child.
C棟洋室2ドア1 ルームになっており、お子様の成長に合わせて2 部屋に仕切ることができます。
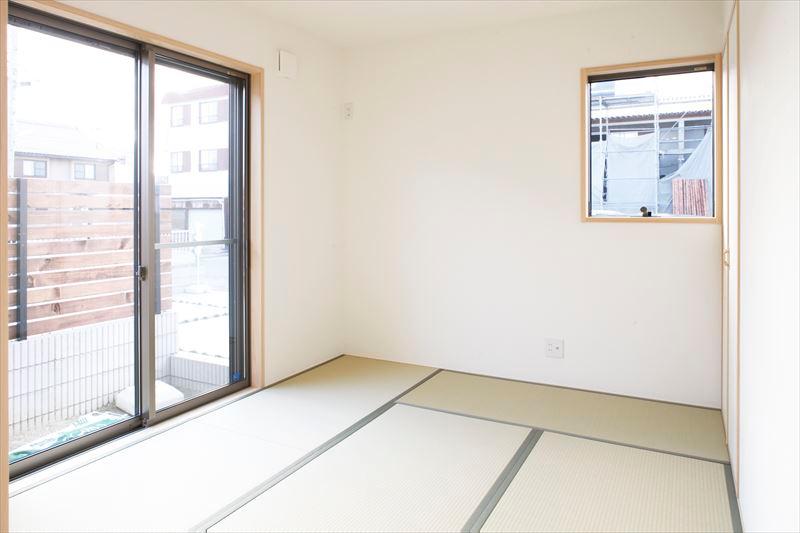 Japanese-style room that leads to Building C Japanese-style living room, You can use it as a living room as well as a drawing room.
C棟和室リビングにつながる和室は、客間としてもお茶の間としてもお使いいただけます。
The entire compartment Figure全体区画図 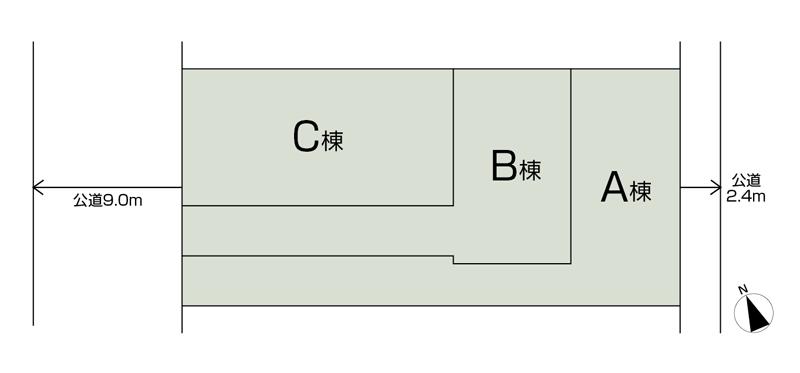 The entire compartment Figure ※ AB Building sales contract already
全体区画図 ※AB棟売約済
Floor plan間取り図 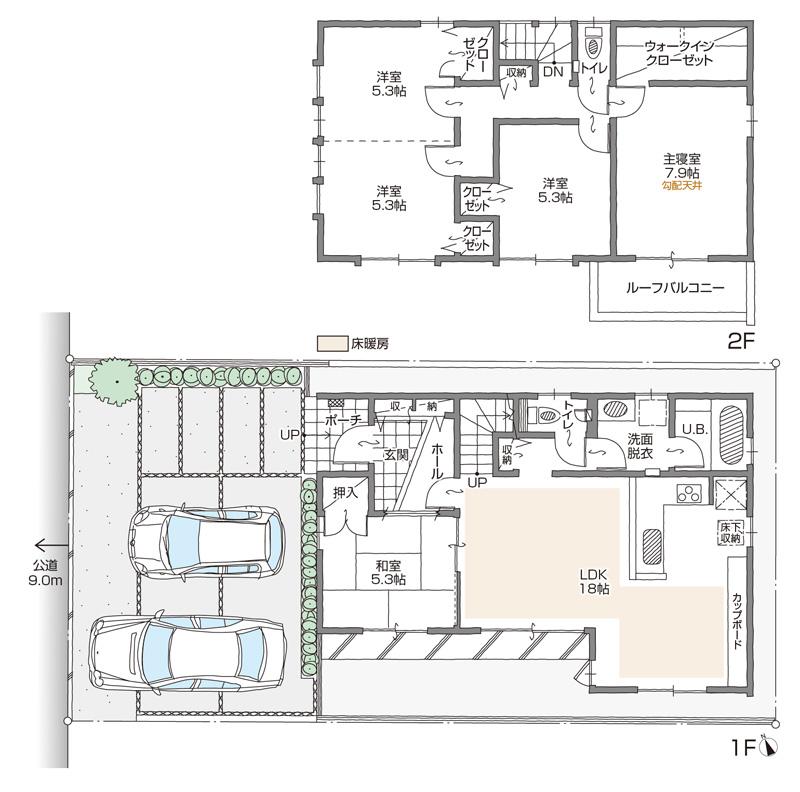 (C Building), Price 37,800,000 yen, 5LDK+S, Land area 138.49 sq m , Building area 112.09 sq m
(C棟)、価格3780万円、5LDK+S、土地面積138.49m2、建物面積112.09m2
Otherその他 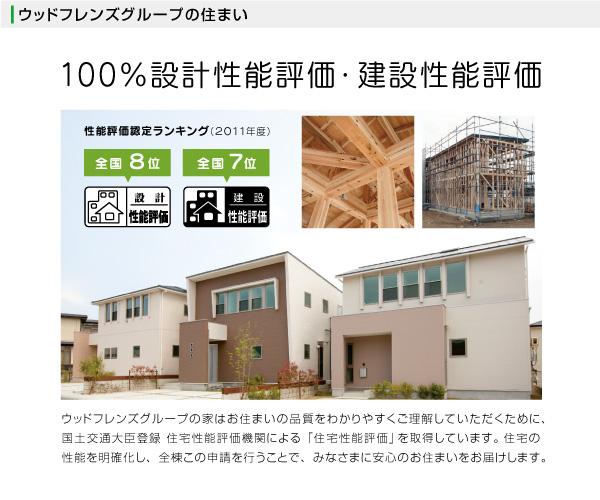 Performance evaluation certification Ranking (fiscal 2011) design performance evaluation nationwide 8th! Construction performance evaluation nationwide 7th!
性能評価認定ランキング(2011年度)設計性能評価 全国8位!建設性能評価 全国7位!
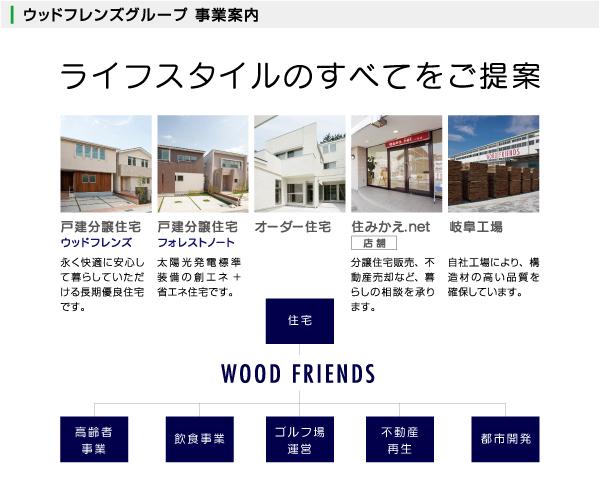 Wood Friends Group Business Information
ウッドフレンズグループ事業案内
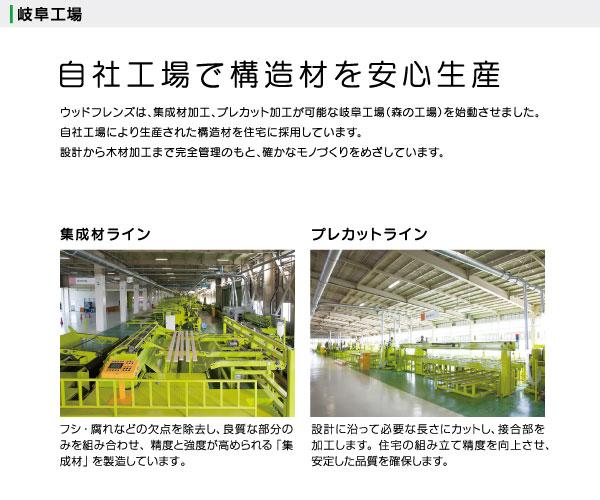 Safe production of structural materials in our factory
自社工場で構造材を安心生産
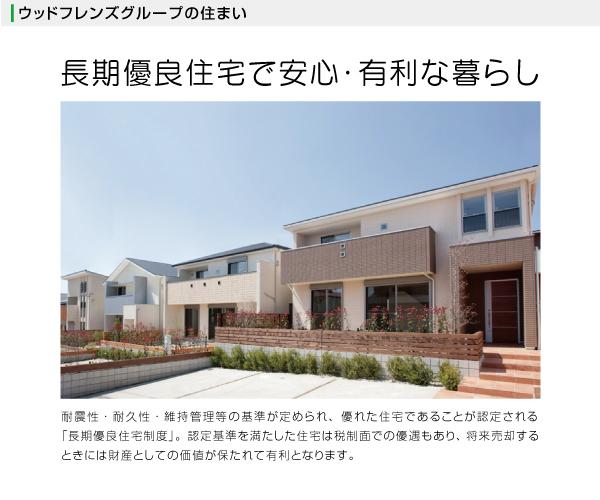 Peace of mind in the long-term high-quality housing ・ Favorable living
長期優良住宅で安心・有利な暮らし
Kindergarten ・ Nursery幼稚園・保育園 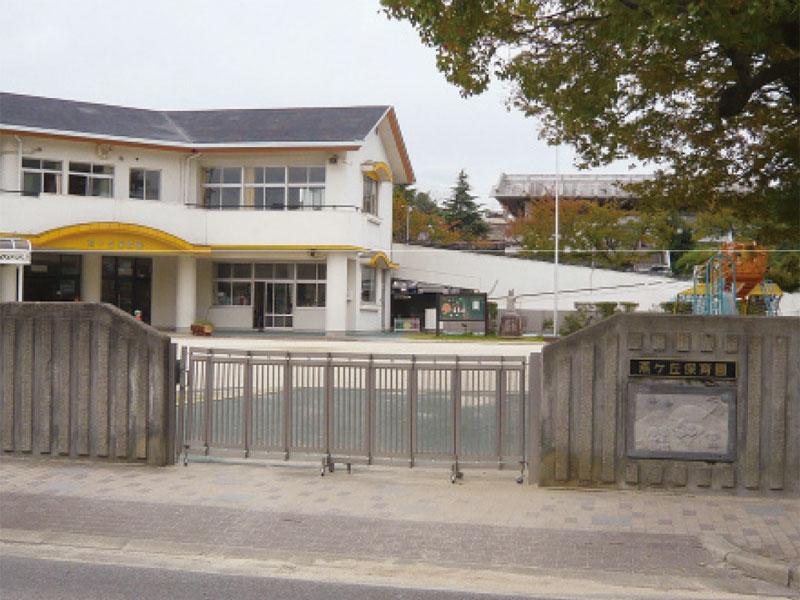 Tsubamekeoka to nursery school 885m
燕ケ丘保育園まで885m
Primary school小学校 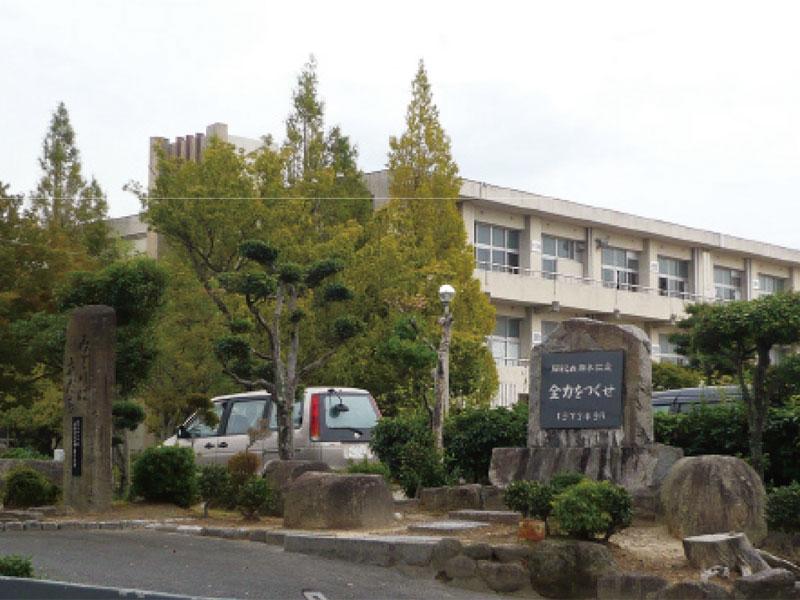 639m up to elementary school Okazaki Tatsukon stone
岡崎市立根石小学校まで639m
Junior high school中学校 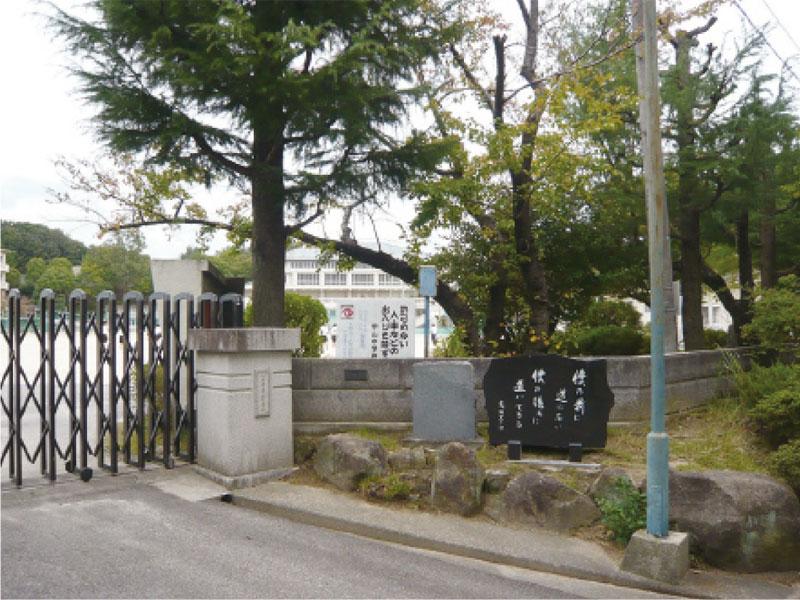 1110m to Okazaki Municipal Kabutoyama junior high school
岡崎市立甲山中学校まで1110m
Local guide map現地案内図 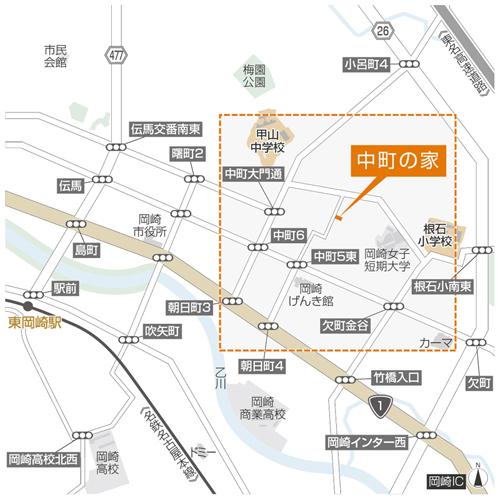 Wide-area view
広域図
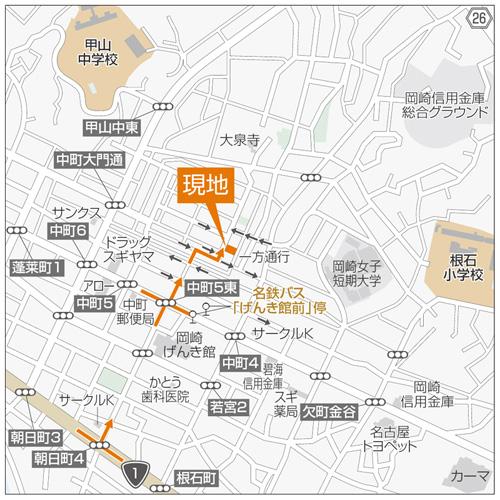 Detail view
詳細図
Park公園 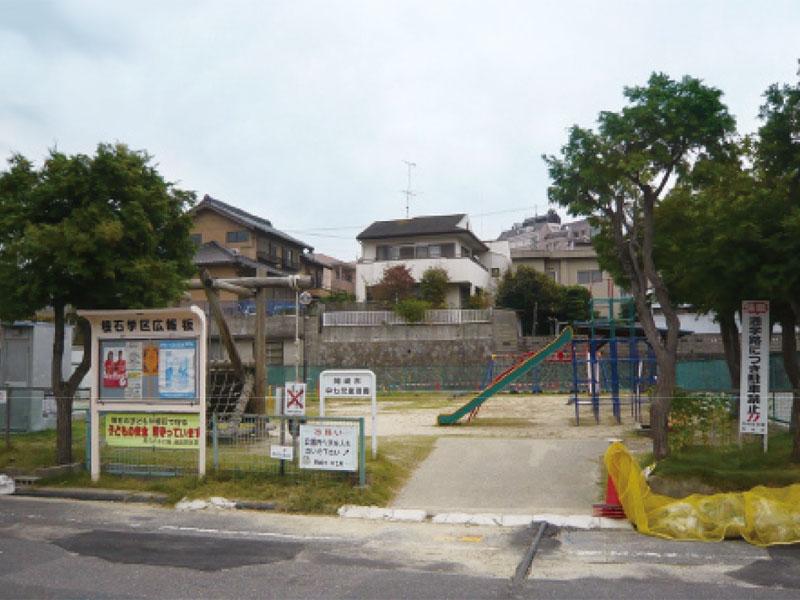 50m Up to seven children amusement in
中七児童遊園まで50m
Location
|



















