New Homes » Tokai » Aichi Prefecture » Okazaki
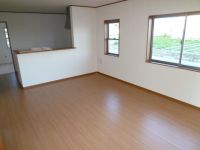 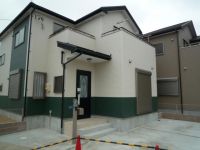
| | Okazaki, Aichi Prefecture 愛知県岡崎市 |
| JR Tokaido Line "Okazaki" walk 7 minutes JR東海道本線「岡崎」歩7分 |
| Weekday ・ Saturday and Sunday will guide you through the medium at any time! Welcome alone tour! Call charge does not take! Please feel free to call us! 平日・土日いつでも中をご案内します!見学だけでも大歓迎!通話料は掛かりません!お気軽にお電話下さい! |
| Corresponding to the flat-35S, Price of solar power generation system (solar power generation system is included in the listing price OMAS. land ・ Agreement of the building contract and the solar power system will be another contract. ), Parking two Allowed, System kitchen, Bathroom Dryer, LDK15 tatami mats or moreese-style room, Toilet 2 places, 2-story, Double-glazing, Warm water washing toilet seat, Underfloor Storage, Water filter, Storeroom フラット35Sに対応、太陽光発電システム(太陽光発電システムの代金は物件価格に含まれておます。土地・建物契約と太陽光発電システムの契約は別契約になります。)、駐車2台可、システムキッチン、浴室乾燥機、LDK15畳以上、和室、トイレ2ヶ所、2階建、複層ガラス、温水洗浄便座、床下収納、浄水器、納戸 |
Features pickup 特徴ピックアップ | | Corresponding to the flat-35S / Solar power system / Parking two Allowed / System kitchen / Bathroom Dryer / LDK15 tatami mats or more / Japanese-style room / Toilet 2 places / 2-story / Double-glazing / Warm water washing toilet seat / Underfloor Storage / Water filter / Storeroom フラット35Sに対応 /太陽光発電システム /駐車2台可 /システムキッチン /浴室乾燥機 /LDK15畳以上 /和室 /トイレ2ヶ所 /2階建 /複層ガラス /温水洗浄便座 /床下収納 /浄水器 /納戸 | Price 価格 | | 28,900,000 yen ・ 30,900,000 yen 2890万円・3090万円 | Floor plan 間取り | | 3LDK + S (storeroom) ・ 3LDK + 3S (storeroom) 3LDK+S(納戸)・3LDK+3S(納戸) | Units sold 販売戸数 | | 2 units 2戸 | Total units 総戸数 | | 4 units 4戸 | Land area 土地面積 | | 107.37 sq m ・ 129.15 sq m 107.37m2・129.15m2 | Building area 建物面積 | | 91.93 sq m ・ 95.97 sq m 91.93m2・95.97m2 | Driveway burden-road 私道負担・道路 | | West 6m, Seddo to public roads of the south 8m 西側6m、南側8mの公道に接道 | Completion date 完成時期(築年月) | | November 2013 2013年11月 | Address 住所 | | Okazaki, Aichi Prefecture pillar 5 愛知県岡崎市柱5 | Traffic 交通 | | JR Tokaido Line "Okazaki" walk 7 minutes JR東海道本線「岡崎」歩7分
| Related links 関連リンク | | [Related Sites of this company] 【この会社の関連サイト】 | Person in charge 担当者より | | Person in charge of real-estate and building Okada Age: 40 Daigyokai Experience: 13 years on weekdays ・ Saturday and Sunday will guide you through the medium at any time. It is also welcome in the tour only. 担当者宅建岡田年齢:40代業界経験:13年平日・土日いつでも中をご案内します。見学のみでも大歓迎です。 | Contact お問い合せ先 | | TEL: 0800-603-2531 [Toll free] mobile phone ・ Also available from PHS
Caller ID is not notified
Please contact the "saw SUUMO (Sumo)"
If it does not lead, If the real estate company TEL:0800-603-2531【通話料無料】携帯電話・PHSからもご利用いただけます
発信者番号は通知されません
「SUUMO(スーモ)を見た」と問い合わせください
つながらない方、不動産会社の方は
| Building coverage, floor area ratio 建ぺい率・容積率 | | Kenpei rate: 60%, Volume ratio: 200% 建ペい率:60%、容積率:200% | Land of the right form 土地の権利形態 | | Ownership 所有権 | Use district 用途地域 | | Semi-industrial 準工業 | Land category 地目 | | Residential land 宅地 | Overview and notices その他概要・特記事項 | | Person in charge: Okada, Building confirmation number: HPA13051331, HPA13051341, HPA13051351 担当者:岡田、建築確認番号:HPA13051331、HPA13051341、HPA13051351 | Company profile 会社概要 | | <Mediation> Governor of Aichi Prefecture (6) No. 015198 (Corporation) Aichi Prefecture Building Lots and Buildings Transaction Business Association Tokai Real Estate Fair Trade Council member Century 21 Best Life Co., Ltd. Yubinbango446-0056 Anjo, Aichi Prefecture Mikawaanjo cho 1-11-1 <仲介>愛知県知事(6)第015198号(公社)愛知県宅地建物取引業協会会員 東海不動産公正取引協議会加盟センチュリー21ベストライフ(株)〒446-0056 愛知県安城市三河安城町1-11-1 |
Livingリビング 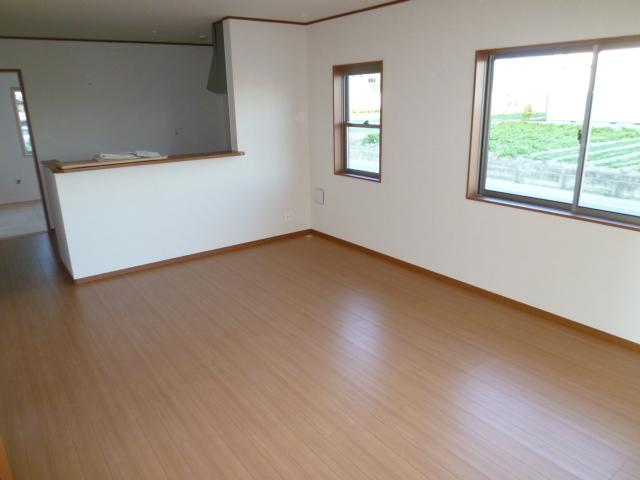 Example of construction
施工例
Local appearance photo現地外観写真 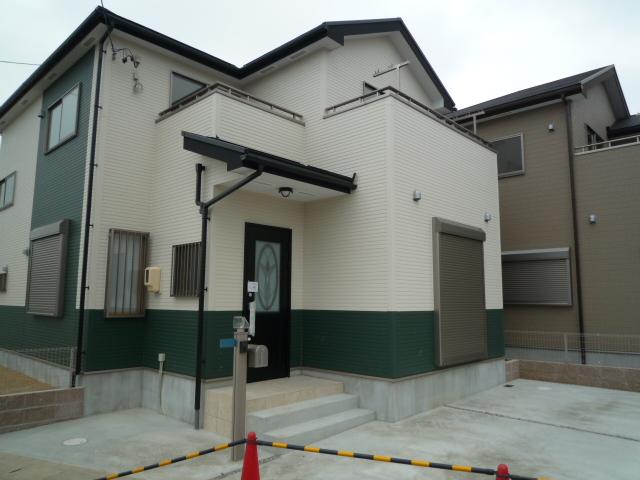 Example of construction
施工例
Kitchenキッチン 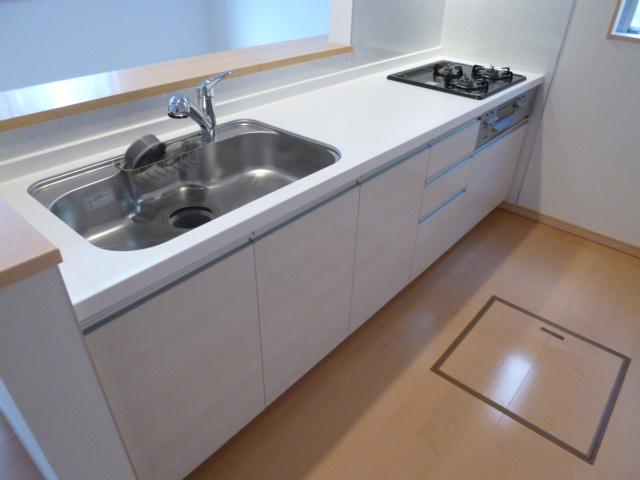 Example of construction
施工例
Floor plan間取り図 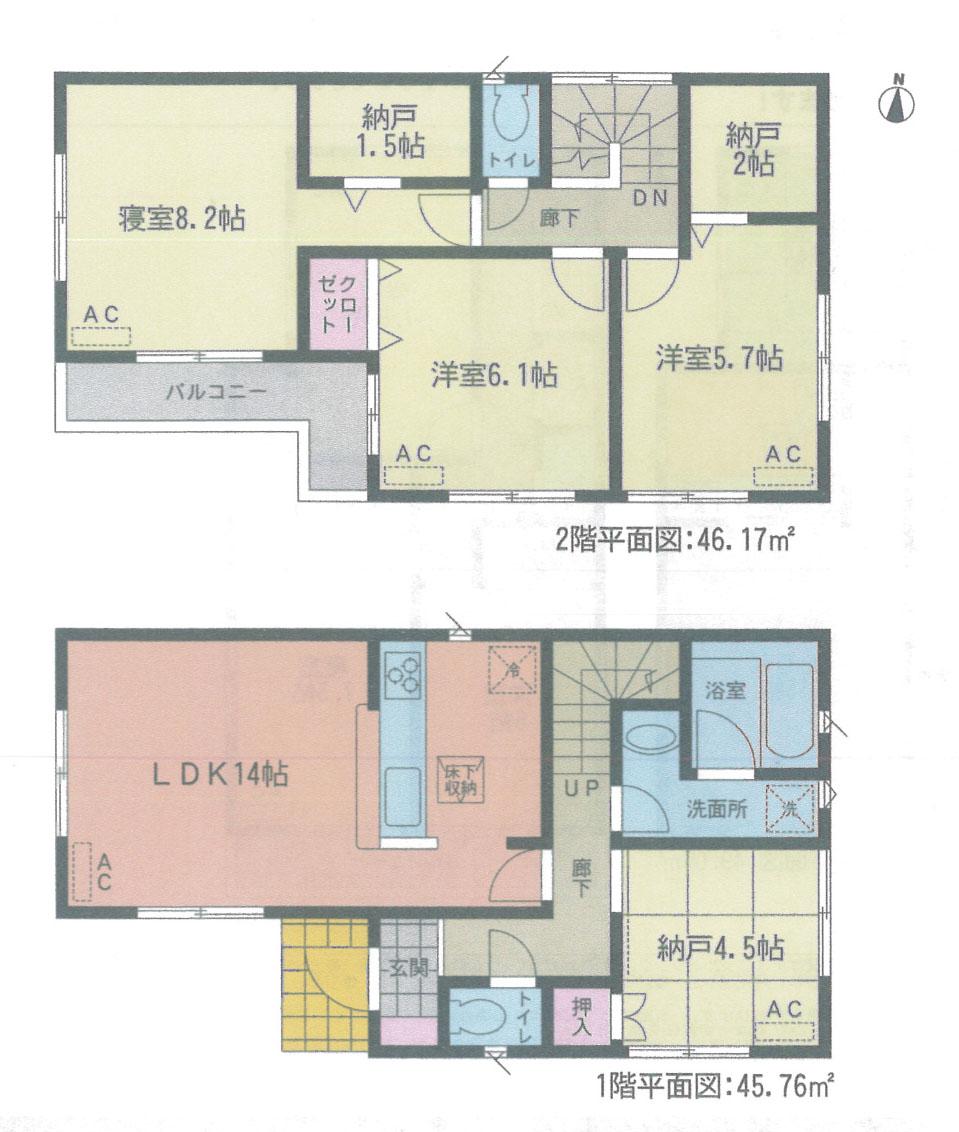 (3 Building), Price 28,900,000 yen, 3LDK+3S, Land area 129.15 sq m , Building area 91.93 sq m
(3号棟)、価格2890万円、3LDK+3S、土地面積129.15m2、建物面積91.93m2
Rendering (appearance)完成予想図(外観) 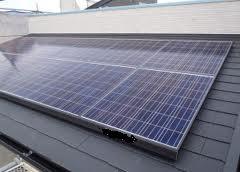 Photovoltaic solar panel construction cases
太陽光ソーラーパネル 施工例
Bathroom浴室 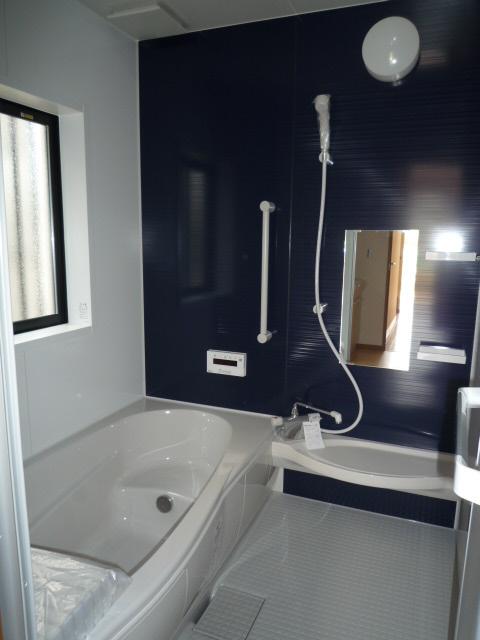 Example of construction
施工例
Entrance玄関 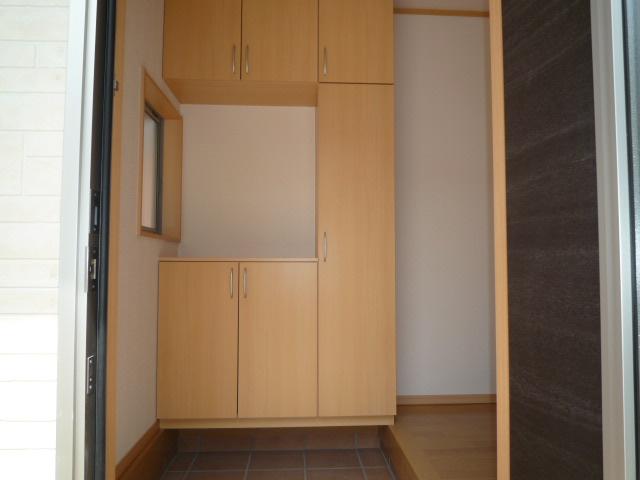 Example of construction
施工例
Wash basin, toilet洗面台・洗面所 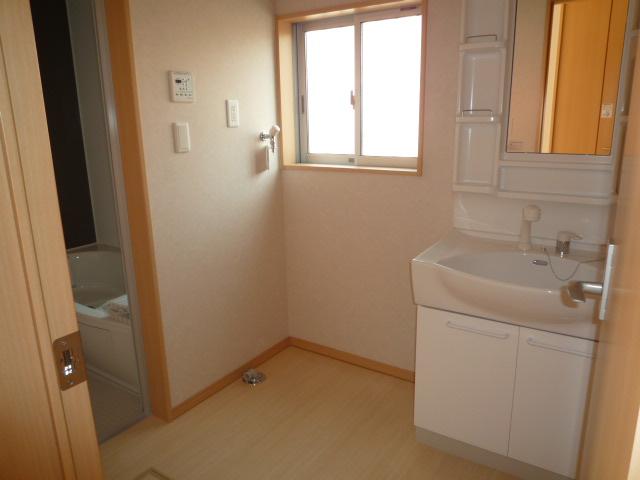 Example of construction
施工例
Receipt収納 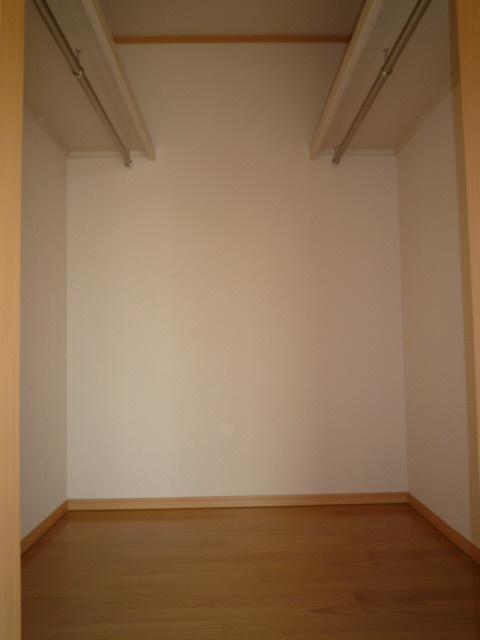 Example of construction
施工例
Balconyバルコニー 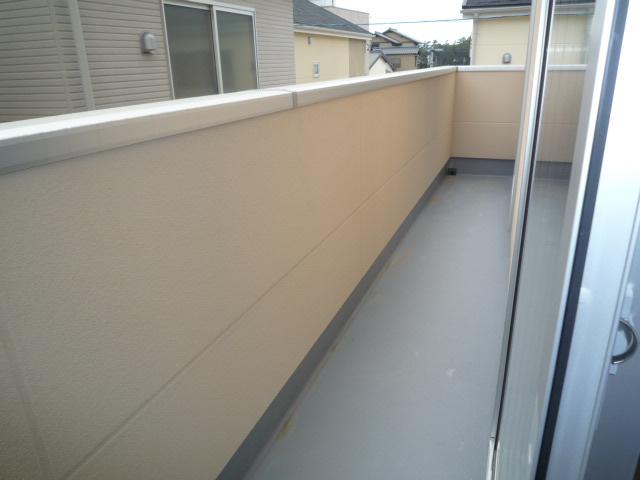 Example of construction
施工例
Primary school小学校 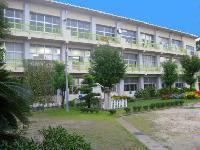 1195m to Okazaki Municipal Okazaki Elementary School
岡崎市立岡崎小学校まで1195m
Other introspectionその他内観 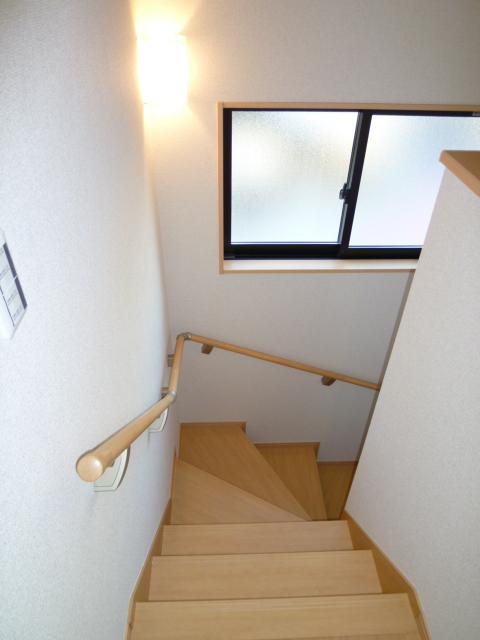 Example of construction
施工例
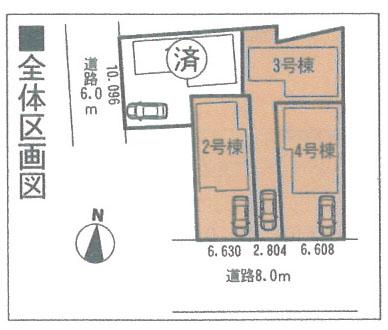 The entire compartment Figure
全体区画図
Floor plan間取り図 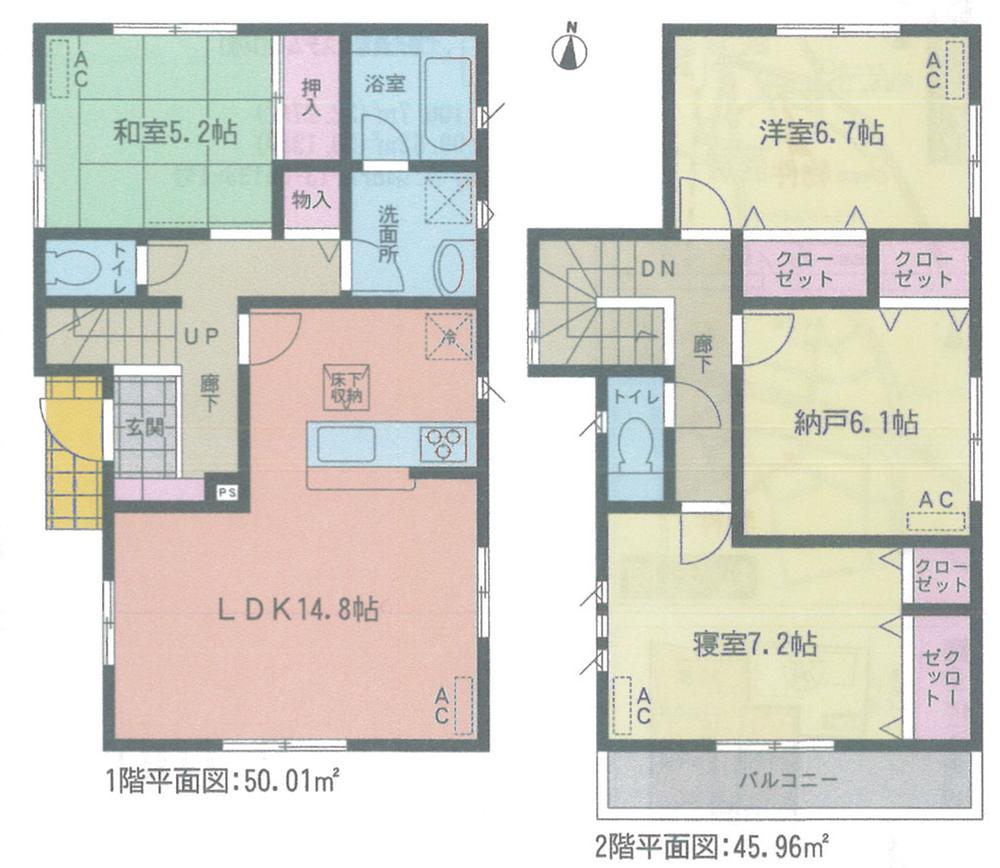 (4 Building), Price 30,900,000 yen, 3LDK+S, Land area 107.37 sq m , Building area 95.97 sq m
(4号棟)、価格3090万円、3LDK+S、土地面積107.37m2、建物面積95.97m2
Receipt収納 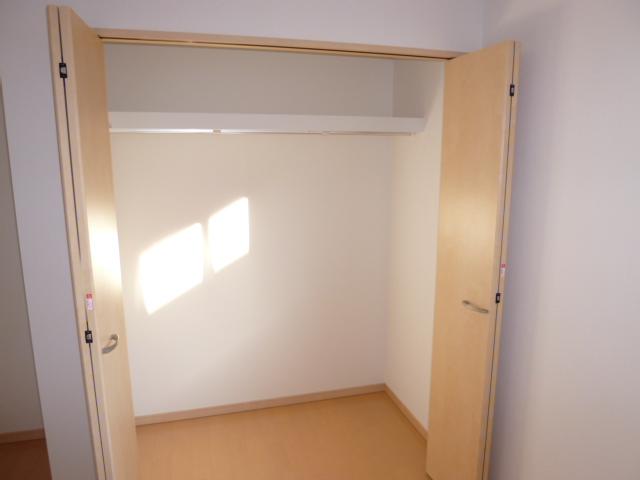 Example of construction
施工例
Other introspectionその他内観 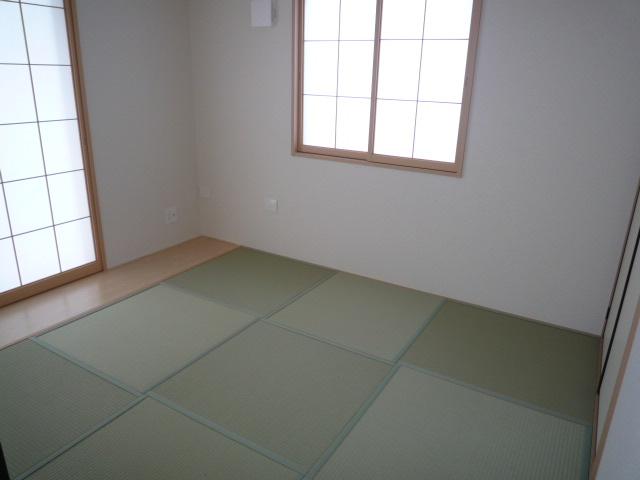 Example of construction
施工例
Location
|

















