New Homes » Tokai » Aichi Prefecture » Okazaki
 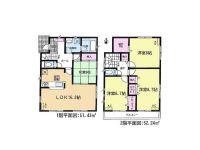
| | Okazaki, Aichi Prefecture 愛知県岡崎市 |
| Nagoyahonsen Meitetsu "Miai" walk 19 minutes 名鉄名古屋本線「美合」歩19分 |
| Parking two Allowed, Yang per good, LDK15 tatami mats or more, Corner lotese-style room, Shaping land, Face-to-face kitchen, 2-story, City gas, Storeroom 駐車2台可、陽当り良好、LDK15畳以上、角地、和室、整形地、対面式キッチン、2階建、都市ガス、納戸 |
| Parking two Allowed, Yang per good, LDK15 tatami mats or more, Corner lotese-style room, Shaping land, Face-to-face kitchen, 2-story, City gas, Storeroom 駐車2台可、陽当り良好、LDK15畳以上、角地、和室、整形地、対面式キッチン、2階建、都市ガス、納戸 |
Features pickup 特徴ピックアップ | | Parking two Allowed / Yang per good / LDK15 tatami mats or more / Corner lot / Japanese-style room / Shaping land / Face-to-face kitchen / 2-story / City gas / Storeroom 駐車2台可 /陽当り良好 /LDK15畳以上 /角地 /和室 /整形地 /対面式キッチン /2階建 /都市ガス /納戸 | Price 価格 | | 28,900,000 yen 2890万円 | Floor plan 間取り | | 4LDK + S (storeroom) 4LDK+S(納戸) | Units sold 販売戸数 | | 1 units 1戸 | Total units 総戸数 | | 3 units 3戸 | Land area 土地面積 | | 137.59 sq m (registration) 137.59m2(登記) | Building area 建物面積 | | 103.67 sq m (registration) 103.67m2(登記) | Driveway burden-road 私道負担・道路 | | Nothing, North 4m width 無、北4m幅 | Completion date 完成時期(築年月) | | November 2013 2013年11月 | Address 住所 | | Okazaki City, Aichi Prefecture Miai-cho Shimonagane 愛知県岡崎市美合町字下長根 | Traffic 交通 | | Nagoyahonsen Meitetsu "Miai" walk 19 minutes
Nagoyahonsen Meitetsu "Otogawa" walk 26 minutes 名鉄名古屋本線「美合」歩19分
名鉄名古屋本線「男川」歩26分
| Related links 関連リンク | | [Related Sites of this company] 【この会社の関連サイト】 | Person in charge 担当者より | | Person in charge of real-estate and building FP Aliga Hiroshi Age: 20s 担当者宅建FP有我 啓史年齢:20代 | Contact お問い合せ先 | | TEL: 0800-603-9934 [Toll free] mobile phone ・ Also available from PHS
Caller ID is not notified
Please contact the "saw SUUMO (Sumo)"
If it does not lead, If the real estate company TEL:0800-603-9934【通話料無料】携帯電話・PHSからもご利用いただけます
発信者番号は通知されません
「SUUMO(スーモ)を見た」と問い合わせください
つながらない方、不動産会社の方は
| Building coverage, floor area ratio 建ぺい率・容積率 | | 60% ・ 164 percent 60%・164% | Time residents 入居時期 | | Consultation 相談 | Land of the right form 土地の権利形態 | | Ownership 所有権 | Structure and method of construction 構造・工法 | | Wooden 2-story (framing method) 木造2階建(軸組工法) | Use district 用途地域 | | One dwelling 1種住居 | Other limitations その他制限事項 | | Residential land development construction regulation area, Height district 宅地造成工事規制区域、高度地区 | Overview and notices その他概要・特記事項 | | Contact: Aliga Hiroshi, Facilities: Public Water Supply, This sewage, City gas, Parking: car space 担当者:有我 啓史、設備:公営水道、本下水、都市ガス、駐車場:カースペース | Company profile 会社概要 | | <Mediation> Governor of Aichi Prefecture (1) No. 021569 Appurebo Real Estate Sales Co., Ltd. House Carrier Okazaki Yubinbango444-0831 Okazaki, Aichi Prefecture Hanekita cho 4-3-7 <仲介>愛知県知事(1)第021569号アップレボ不動産販売(株)ハウスボカン 岡崎店〒444-0831 愛知県岡崎市羽根北町4-3-7 |
Local appearance photo現地外観写真 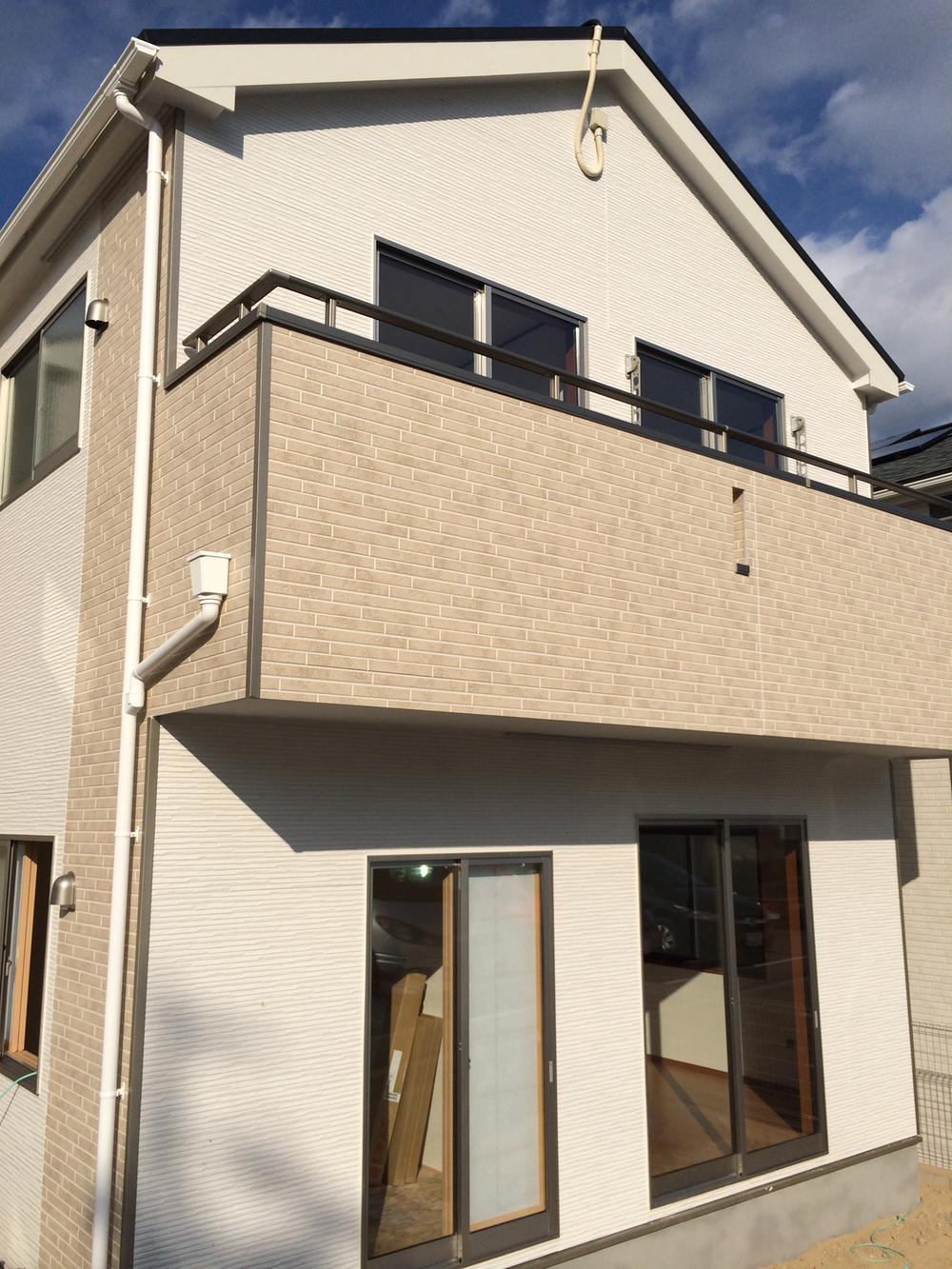 Local (September 2013) Shooting
現地(2013年9月)撮影
Floor plan間取り図 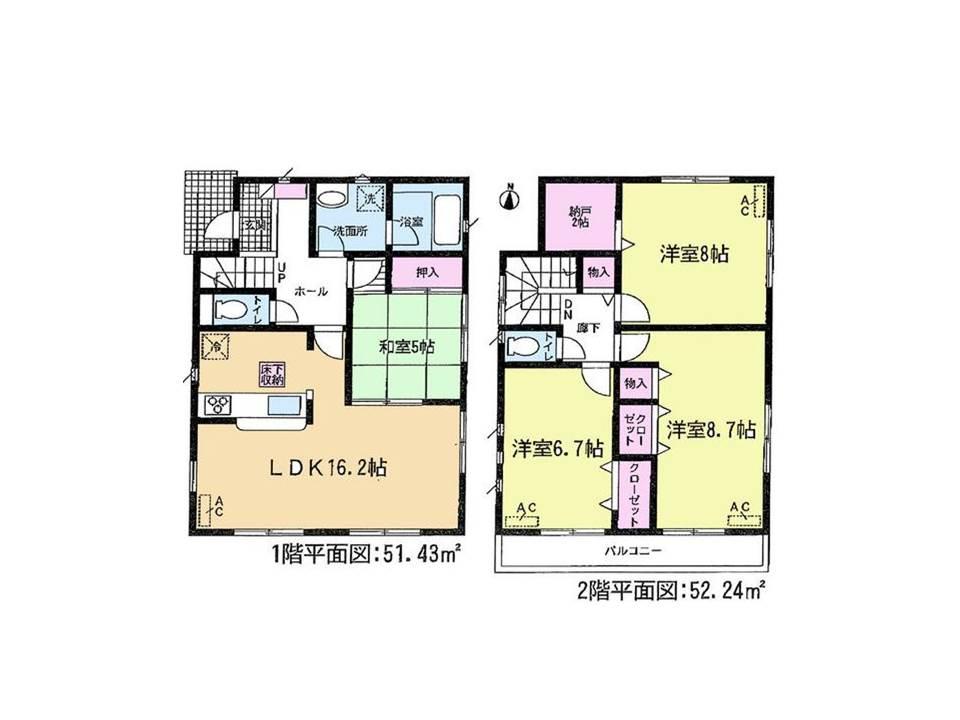 28,900,000 yen, 4LDK + S (storeroom), Land area 137.59 sq m , Building area 103.67 sq m 1 Building It is a floor plan!
2890万円、4LDK+S(納戸)、土地面積137.59m2、建物面積103.67m2 1号棟 間取り図です!
Kitchenキッチン 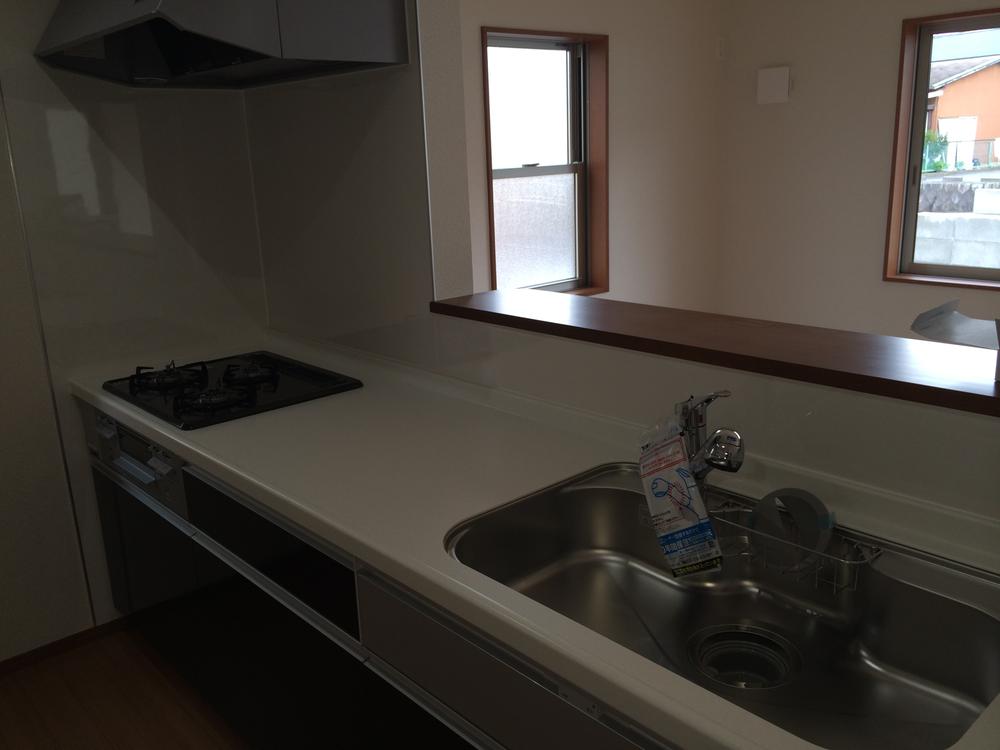 Indoor (11 May 2013) Shooting
室内(2013年11月)撮影
Livingリビング 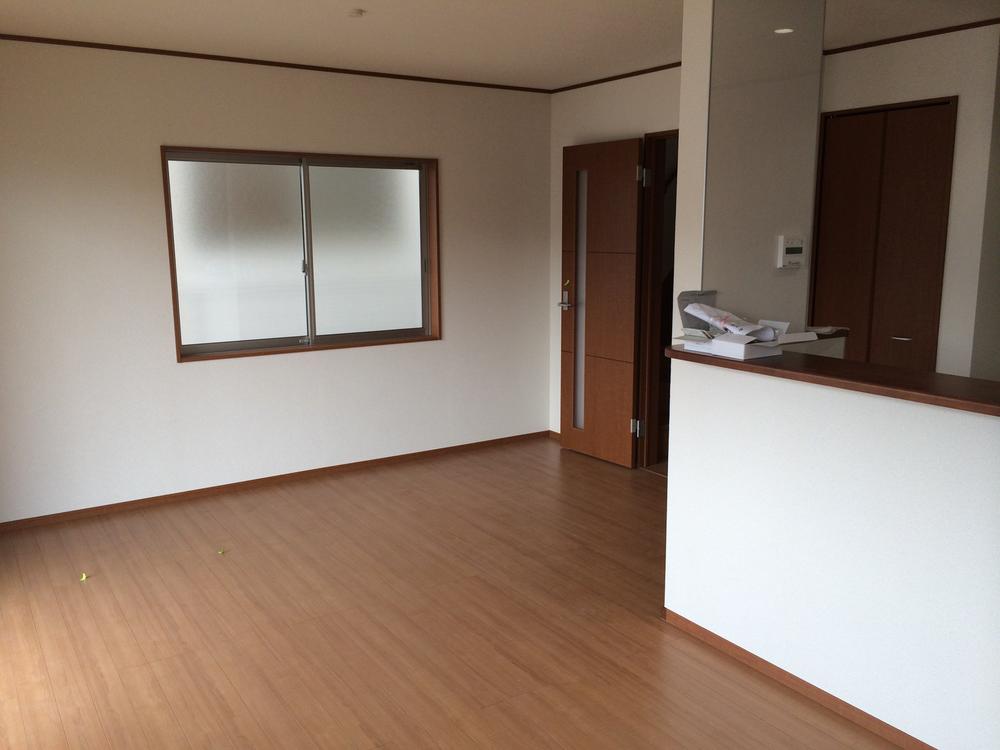 Indoor (11 May 2013) Shooting
室内(2013年11月)撮影
Bathroom浴室 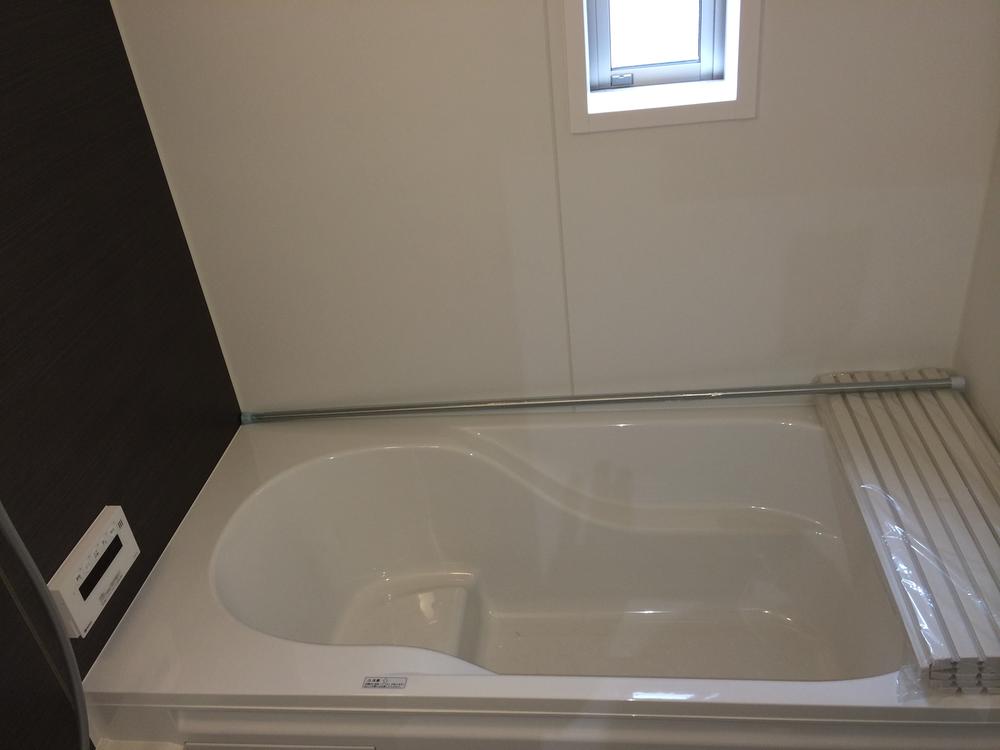 Indoor (11 May 2013) Shooting
室内(2013年11月)撮影
Non-living roomリビング以外の居室 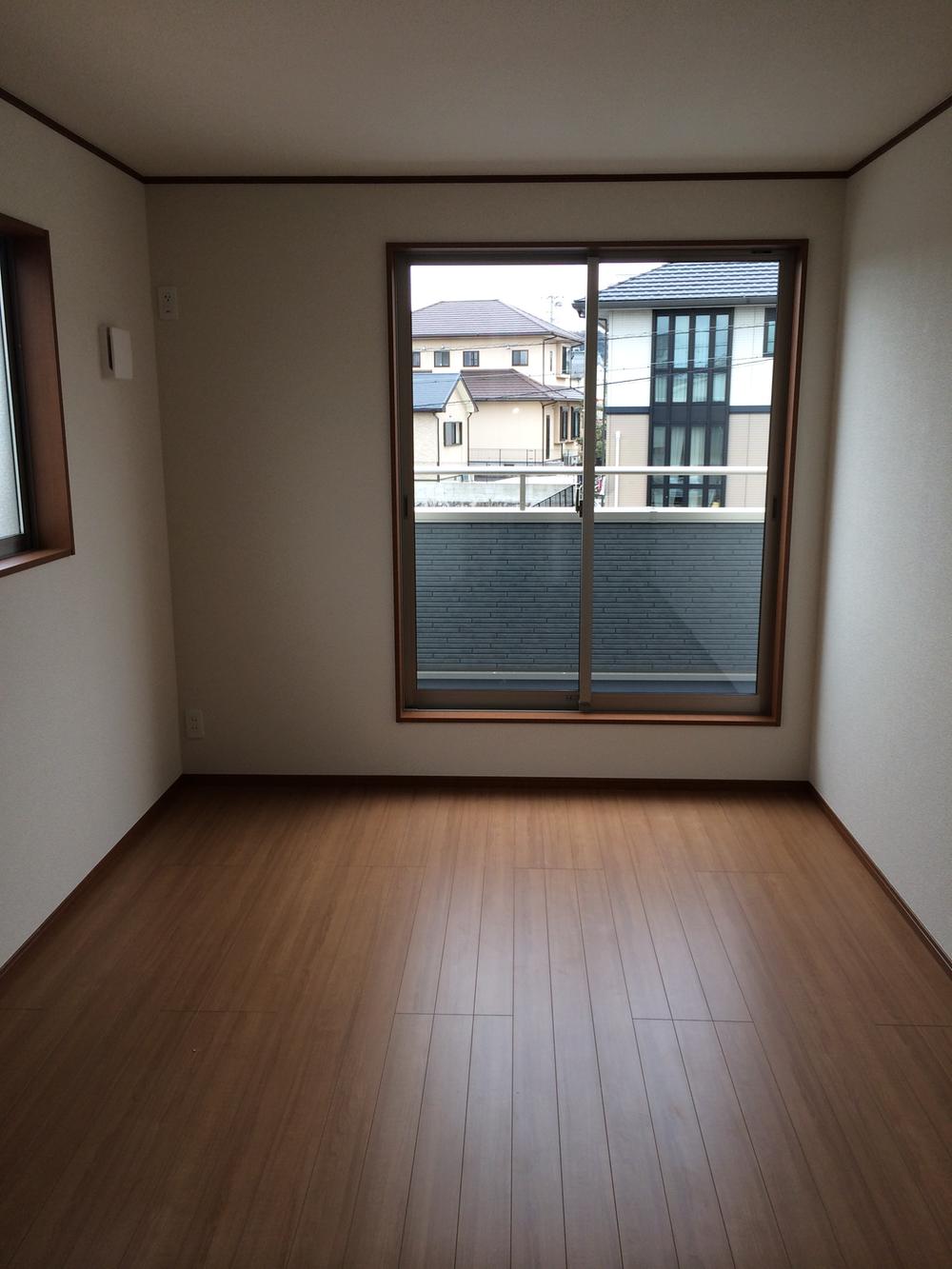 Indoor (11 May 2013) Shooting
室内(2013年11月)撮影
Local photos, including front road前面道路含む現地写真 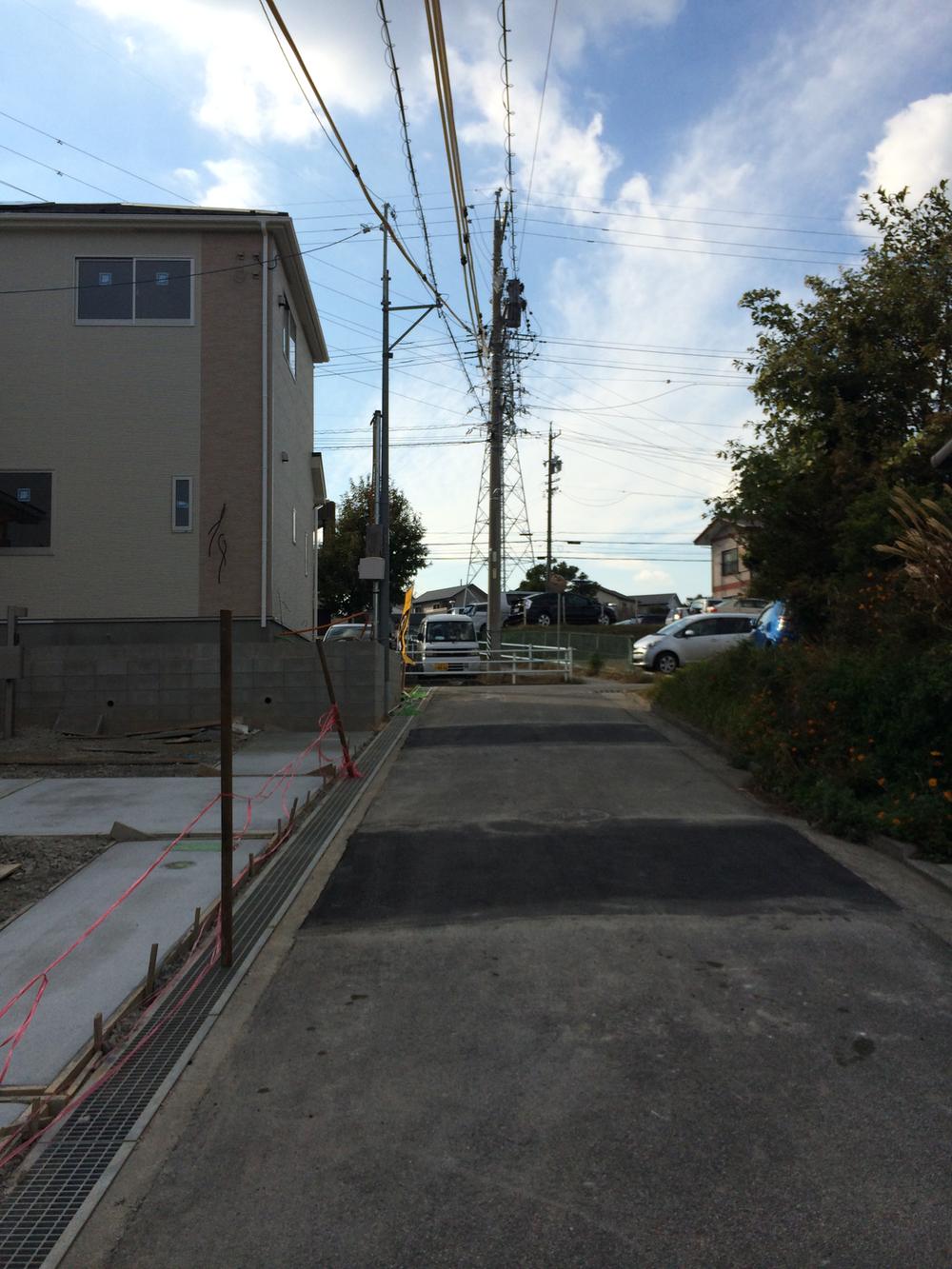 Local (11 May 2013) Shooting
現地(2013年11月)撮影
Station駅 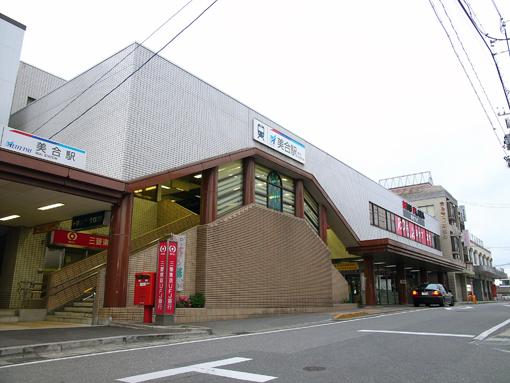 Nagoyahonsen Meitetsu "Miai" 1440m to the station
名鉄名古屋本線「美合」駅まで1440m
Compartment figure区画図 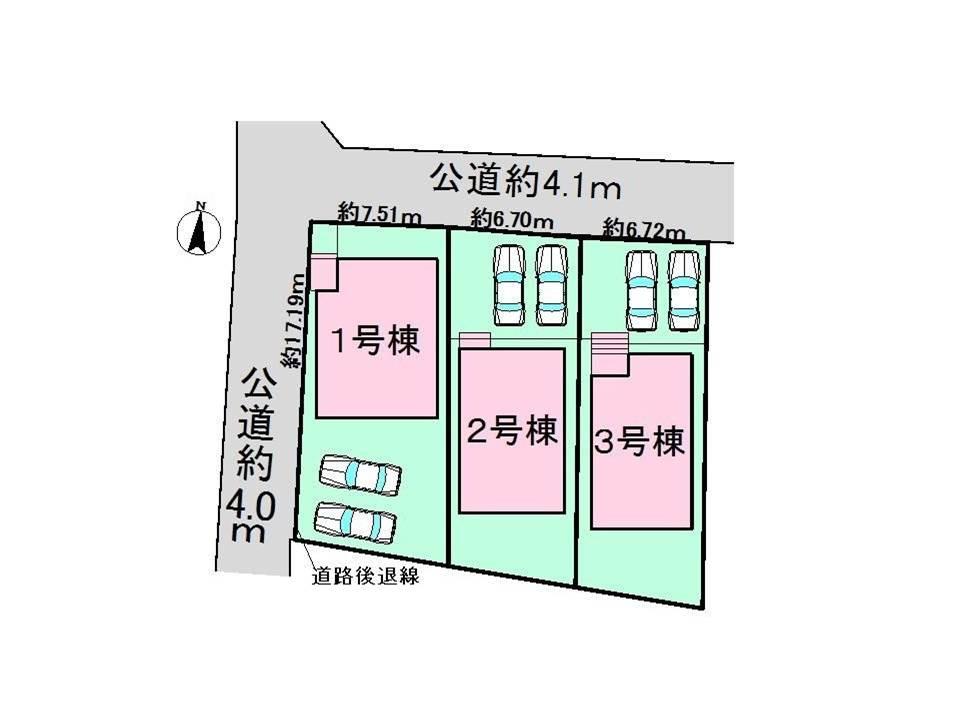 28,900,000 yen, 4LDK + S (storeroom), Land area 137.59 sq m , Building area 103.67 sq m
2890万円、4LDK+S(納戸)、土地面積137.59m2、建物面積103.67m2
Location
|










