New Homes » Tokai » Aichi Prefecture » Okazaki
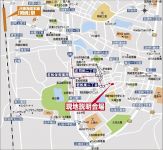 
| | Okazaki, Aichi Prefecture 愛知県岡崎市 |
| JR Tokaido Line "Okazaki" walk 24 minutes JR東海道本線「岡崎」歩24分 |
| In addition to the terrain of the south sag, Ensure the sunny spacious garden of the south. In addition to the certified long-term high-quality housing in the peace of mind, State-of-the-art facilities, Atrium, Please Experience the unique residential, such as storage! 南垂れの地形に加え、南面の広々とした庭が日当たりを確保。安心の認定長期優良住宅に加え、最新の設備、吹抜け、収納など個性ある住宅をご体験ください! |
| ■ Sunny in the terrain of the southern sag ■ Uechi until elementary school 7-minute walk ・ Ryunan an 8-minute walk from the junior high school ■ Others, such as shopping facilities life convenient a good location ■ Please feel free to contact us from the document request button ■南垂れの地形で日当たり良好■上地小学校まで徒歩7分・竜南中学校まで徒歩8分■その他買物施設など生活至便な好立地■資料請求ボタンよりお気軽にお問合せください |
Local guide map 現地案内図 | | Local guide map 現地案内図 | Features pickup 特徴ピックアップ | | Measures to conserve energy / Long-term high-quality housing / Corresponding to the flat-35S / Airtight high insulated houses / Pre-ground survey / Parking two Allowed / LDK18 tatami mats or more / Energy-saving water heaters / System kitchen / Bathroom Dryer / Yang per good / All room storage / Or more before road 6m / Japanese-style room / Shaping land / Washbasin with shower / Face-to-face kitchen / Toilet 2 places / Bathroom 1 tsubo or more / 2-story / 2 or more sides balcony / South balcony / Double-glazing / Warm water washing toilet seat / Nantei / Underfloor Storage / The window in the bathroom / Atrium / TV monitor interphone / High-function toilet / Ventilation good / IH cooking heater / Dish washing dryer / Walk-in closet / Or more ceiling height 2.5m / Water filter / Living stairs / City gas / All rooms are two-sided lighting / Floor heating 省エネルギー対策 /長期優良住宅 /フラット35Sに対応 /高気密高断熱住宅 /地盤調査済 /駐車2台可 /LDK18畳以上 /省エネ給湯器 /システムキッチン /浴室乾燥機 /陽当り良好 /全居室収納 /前道6m以上 /和室 /整形地 /シャワー付洗面台 /対面式キッチン /トイレ2ヶ所 /浴室1坪以上 /2階建 /2面以上バルコニー /南面バルコニー /複層ガラス /温水洗浄便座 /南庭 /床下収納 /浴室に窓 /吹抜け /TVモニタ付インターホン /高機能トイレ /通風良好 /IHクッキングヒーター /食器洗乾燥機 /ウォークインクロゼット /天井高2.5m以上 /浄水器 /リビング階段 /都市ガス /全室2面採光 /床暖房 | Event information イベント情報 | | Open House (Please visitors to direct local) schedule / Every Saturday, Sunday and public holidays time / 10:00 ~ 19:00 オープンハウス(直接現地へご来場ください)日程/毎週土日祝時間/10:00 ~ 19:00 | Property name 物件名 | | [Long-term high-quality housing × seismic grade 3] Okazaki Midorigaoka through south 【長期優良住宅×耐震等級3】岡崎市緑丘通南 | Price 価格 | | 38,800,000 yen ~ 41,800,000 yen 3880万円 ~ 4180万円 | Floor plan 間取り | | 4LDK 4LDK | Units sold 販売戸数 | | 3 units 3戸 | Total units 総戸数 | | 4 units 4戸 | Land area 土地面積 | | 136.48 sq m ~ 150.56 sq m (41.28 tsubo ~ 45.54 tsubo) (Registration) 136.48m2 ~ 150.56m2(41.28坪 ~ 45.54坪)(登記) | Building area 建物面積 | | 105.03 sq m ~ 110.63 sq m (31.77 tsubo ~ 33.46 tsubo) (Registration) 105.03m2 ~ 110.63m2(31.77坪 ~ 33.46坪)(登記) | Completion date 完成時期(築年月) | | 2013 end of November 2013年11月末 | Address 住所 | | Okazaki, Aichi Prefecture Wakamatsuhigashi 3 愛知県岡崎市若松東3 | Traffic 交通 | | JR Tokaido Line "Okazaki" walk 24 minutes
Meitetsu bus "Integrated Learning Center north" walk 3 minutes JR東海道本線「岡崎」歩24分
名鉄バス「総合学習センター北」歩3分 | Related links 関連リンク | | [Related Sites of this company] 【この会社の関連サイト】 | Person in charge 担当者より | | The person in charge Kono 担当者河野 | Contact お問い合せ先 | | (Ltd.) TamaYoshi Okazaki branch TEL: 0800-603-2080 [Toll free] mobile phone ・ Also available from PHS
Caller ID is not notified
Please contact the "saw SUUMO (Sumo)"
If it does not lead, If the real estate company (株)玉善岡崎支店TEL:0800-603-2080【通話料無料】携帯電話・PHSからもご利用いただけます
発信者番号は通知されません
「SUUMO(スーモ)を見た」と問い合わせください
つながらない方、不動産会社の方は
| Building coverage, floor area ratio 建ぺい率・容積率 | | Kenpei rate: 60%, Volume ratio: 200% 建ペい率:60%、容積率:200% | Time residents 入居時期 | | 1 month after the contract 契約後1ヶ月 | Land of the right form 土地の権利形態 | | Ownership 所有権 | Structure and method of construction 構造・工法 | | Wooden conventional method of construction 2 story 木造軸組在来工法2階建 | Use district 用途地域 | | One middle and high 1種中高 | Land category 地目 | | Residential land 宅地 | Other limitations その他制限事項 | | Residential land development construction regulation area, Long-term high-quality housing, Law Article 22 zone, The first kind altitude district (18m) 宅地造成工事規制区域、長期優良住宅、法22条区域、第1種高度地区(18m) | Overview and notices その他概要・特記事項 | | Contact: Kono 担当者:河野 | Company profile 会社概要 | | <Seller> Governor of Aichi Prefecture (1) No. 021434 (Ltd.) TamaYoshi Okazaki branch Yubinbango444-0860 Okazaki, Aichi Prefecture Myodaijihon cho 3-17 Kakukin Building 1F <売主>愛知県知事(1)第021434号(株)玉善岡崎支店〒444-0860 愛知県岡崎市明大寺本町3-17 角金ビル1F |
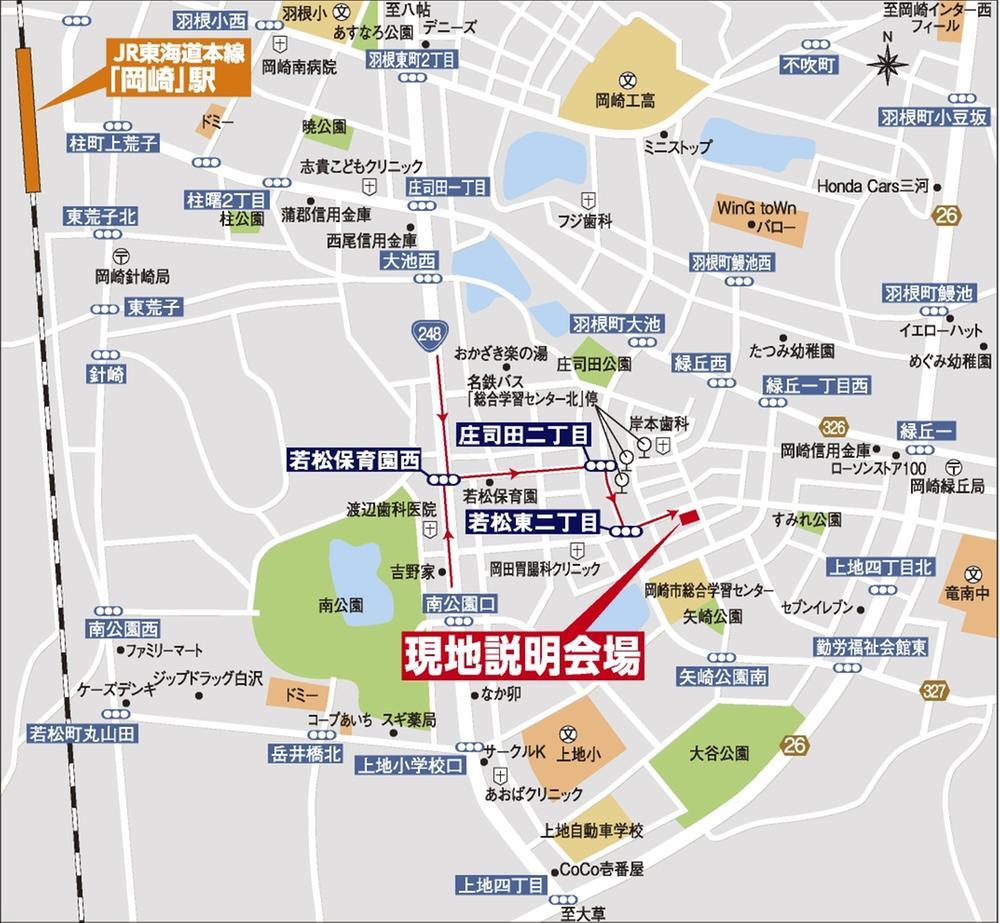 Local guide map
現地案内図
Rendering (appearance)完成予想図(外観) 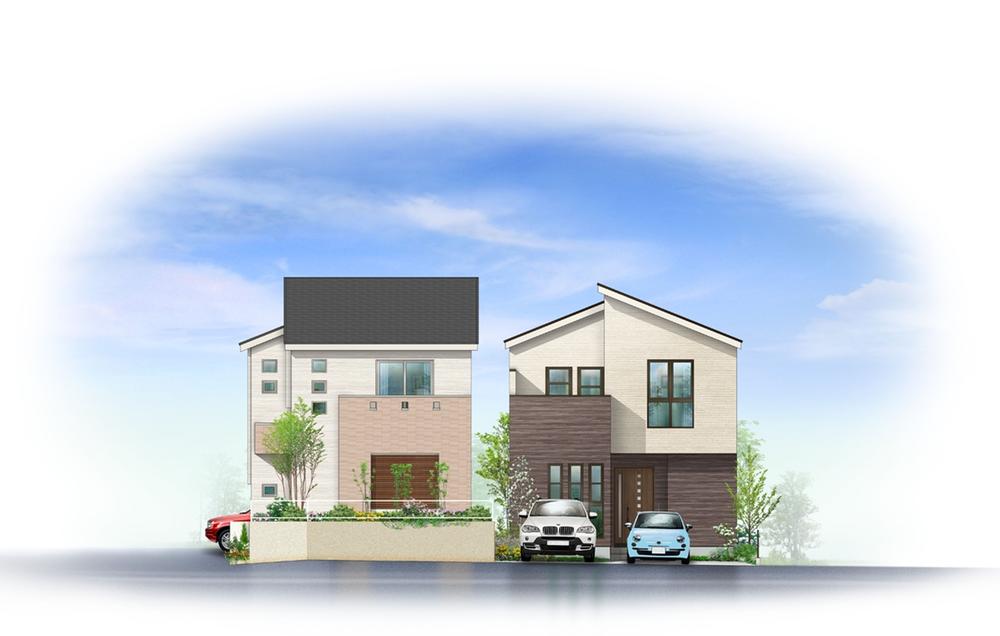 T3 ・ T4 buildings Exterior - Rendering
T3・T4棟 外観完成予想図
Livingリビング 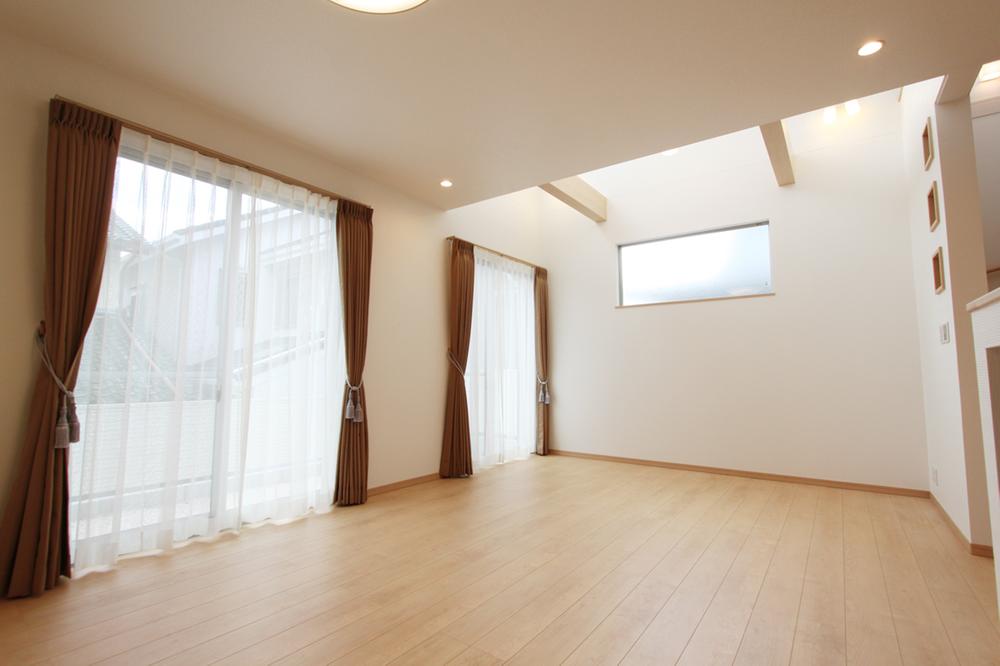 T1 buildings Warm sun plug living
T1棟 暖かい陽が差し込むリビング
Non-living roomリビング以外の居室 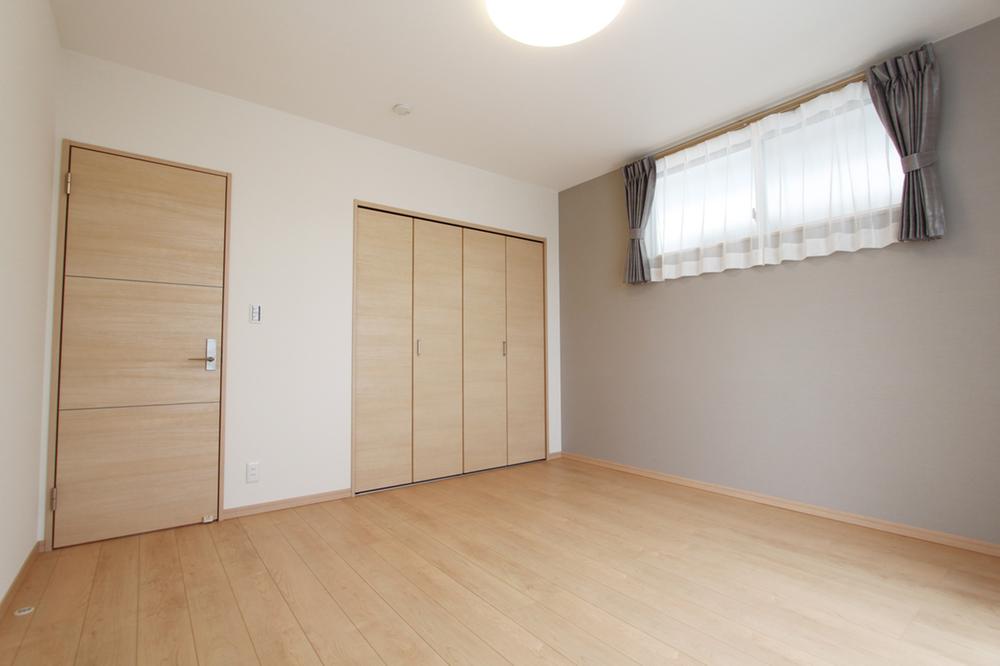 T1 buildings Master bedroom with a large closet
T1棟 大型クローゼットを備えた主寝室
Entrance玄関 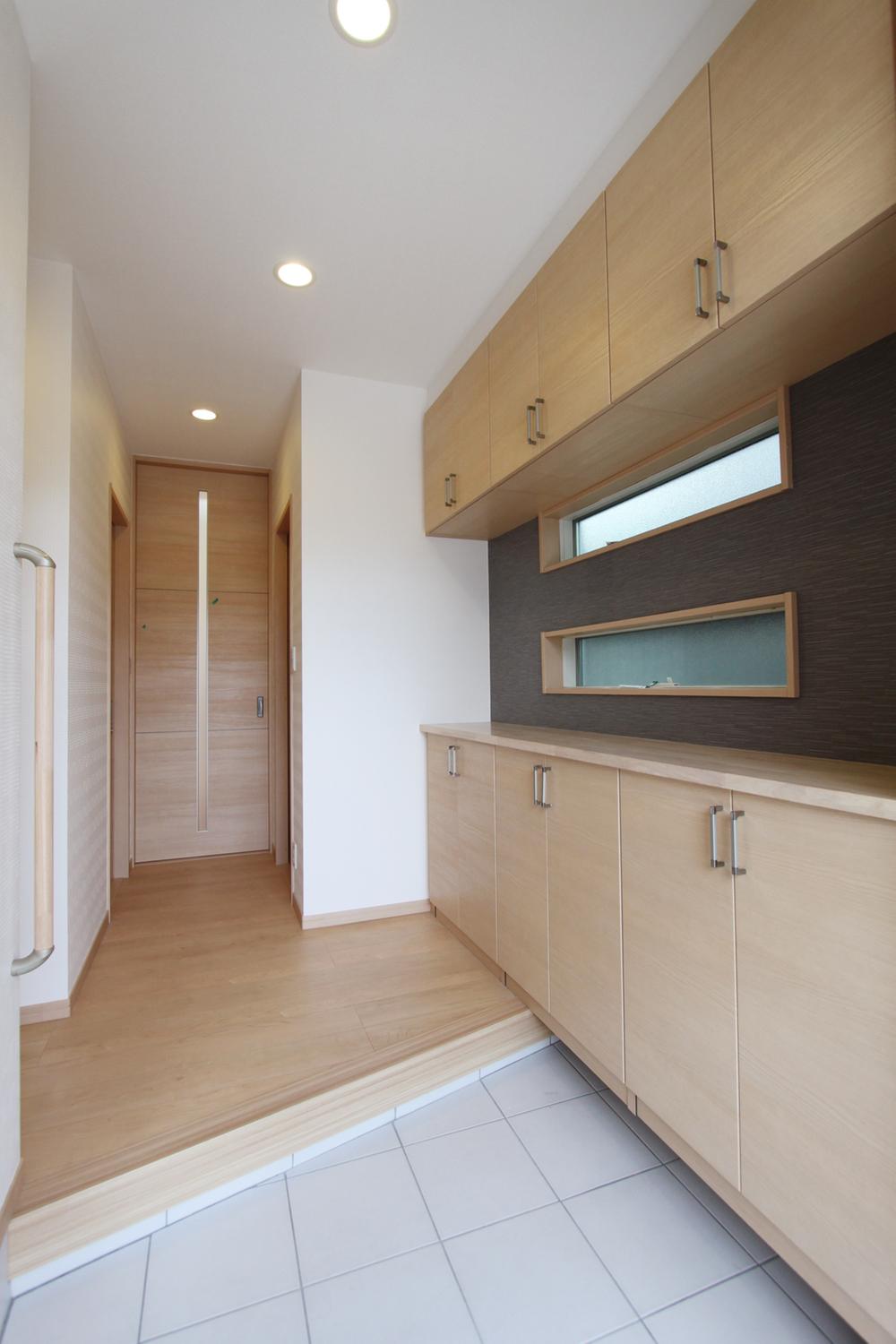 T1 buildings Entrance hall of the storage enhancement
T1棟 収納充実の玄関ホール
Livingリビング 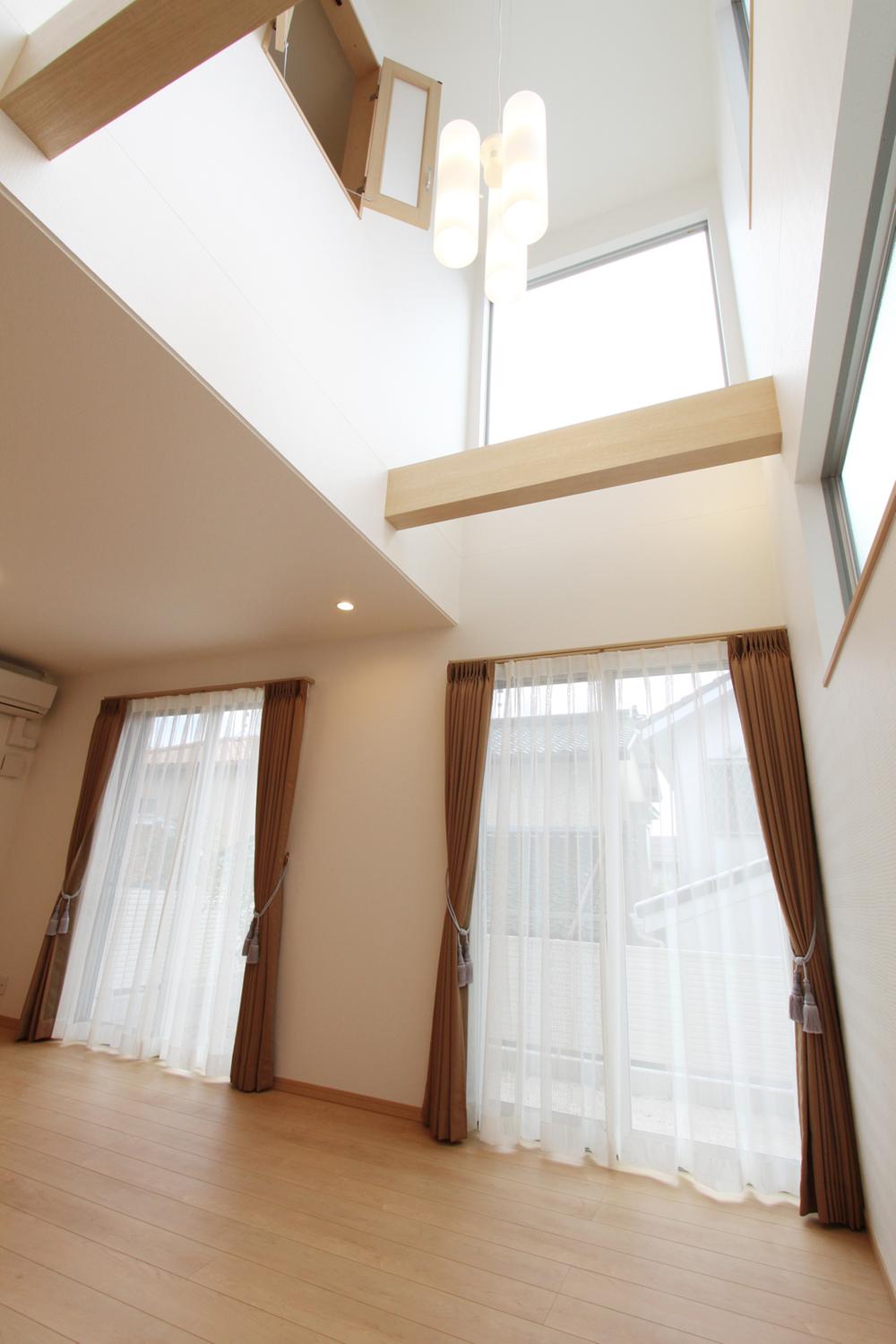 T1 buildings Open feeling of overflowing bright LDK
T1棟 開放感溢れ明るいLDK
Bathroom浴室 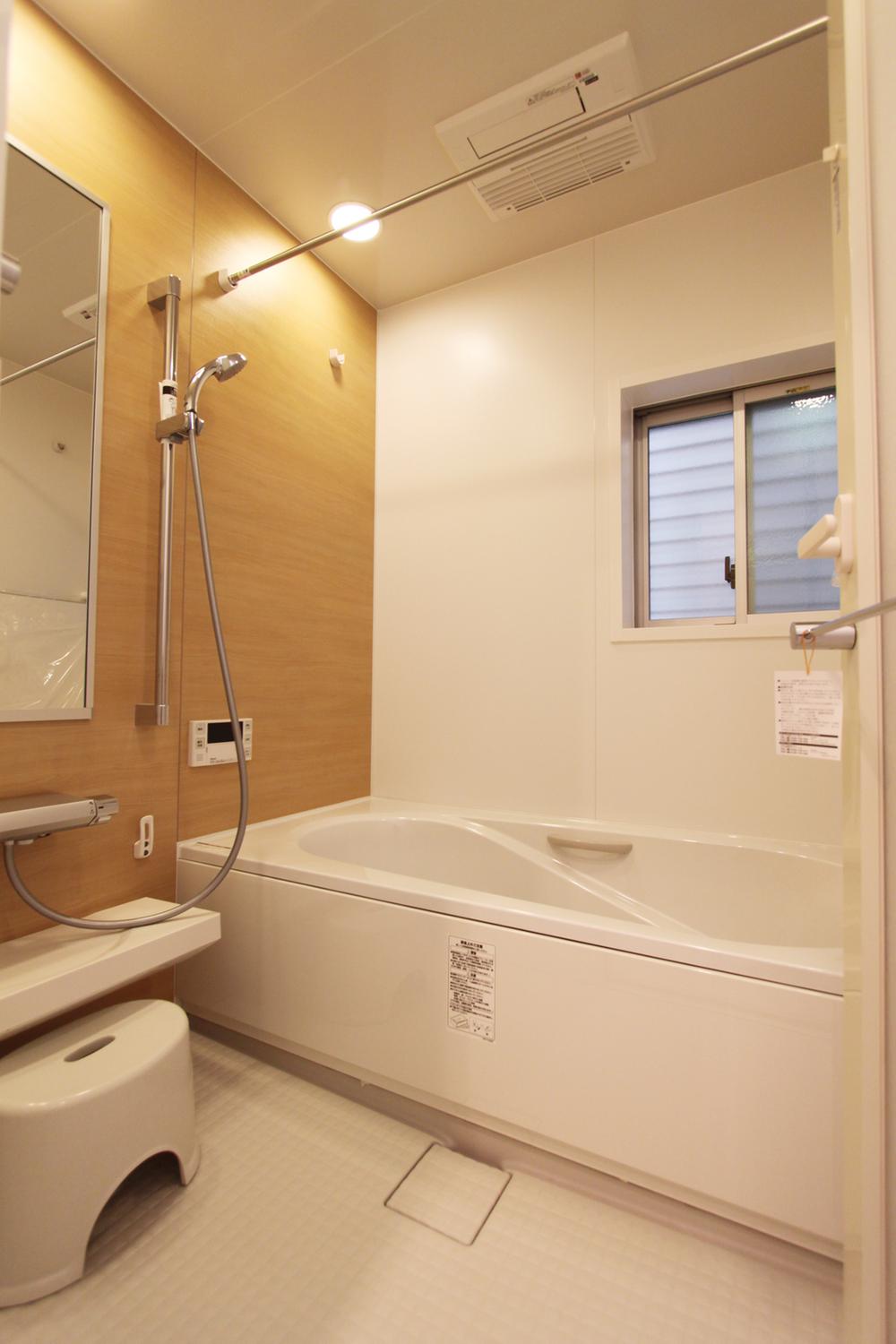 T1 buildings
T1棟
Kitchenキッチン 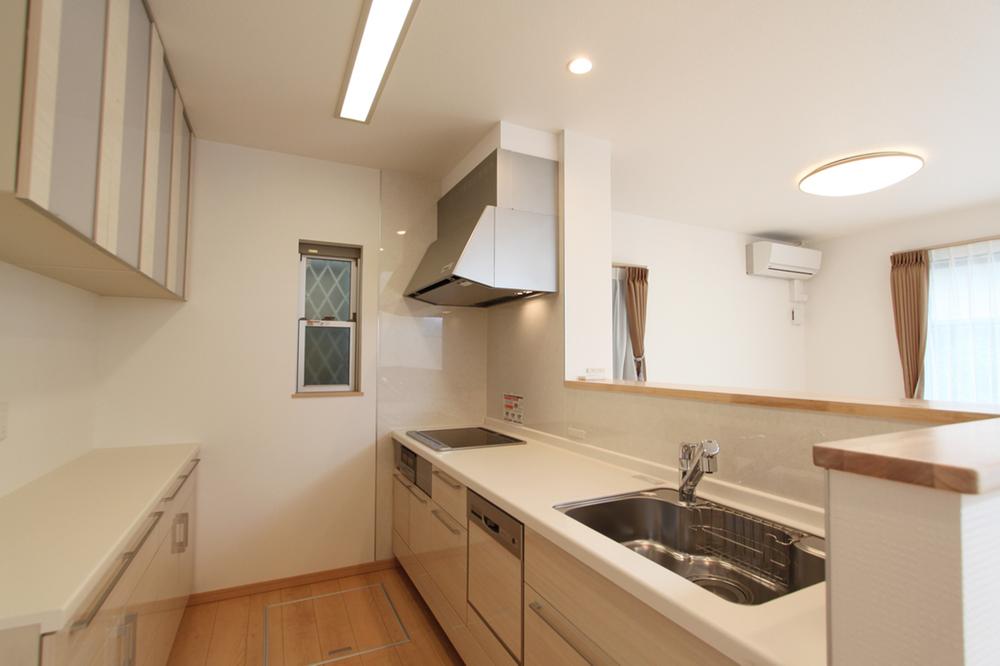 T1 buildings Dishwasher, IH stove, Quiet sink, Equipment of enhancement, such as Silent Wall.
T1棟 食洗器、IHコンロ、静音シンク、サイレントウォールなど充実の設備。
Non-living roomリビング以外の居室 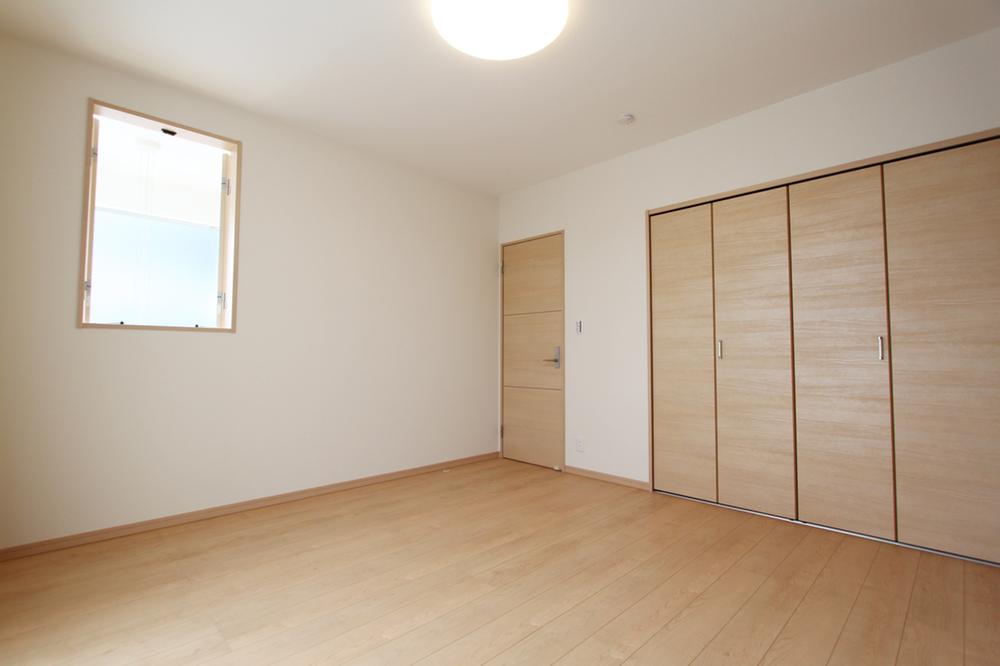 T1 buildings Large closet
T1棟 大型クローゼット
Balconyバルコニー 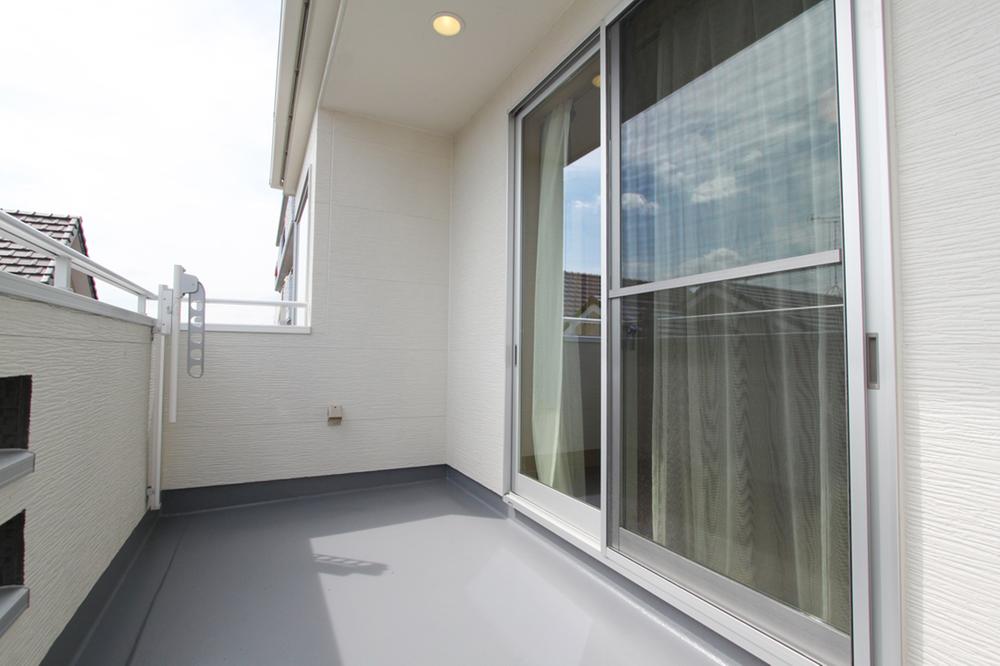 T1 buildings Spacious south balcony
T1棟 広々とした南面バルコニー
The entire compartment Figure全体区画図 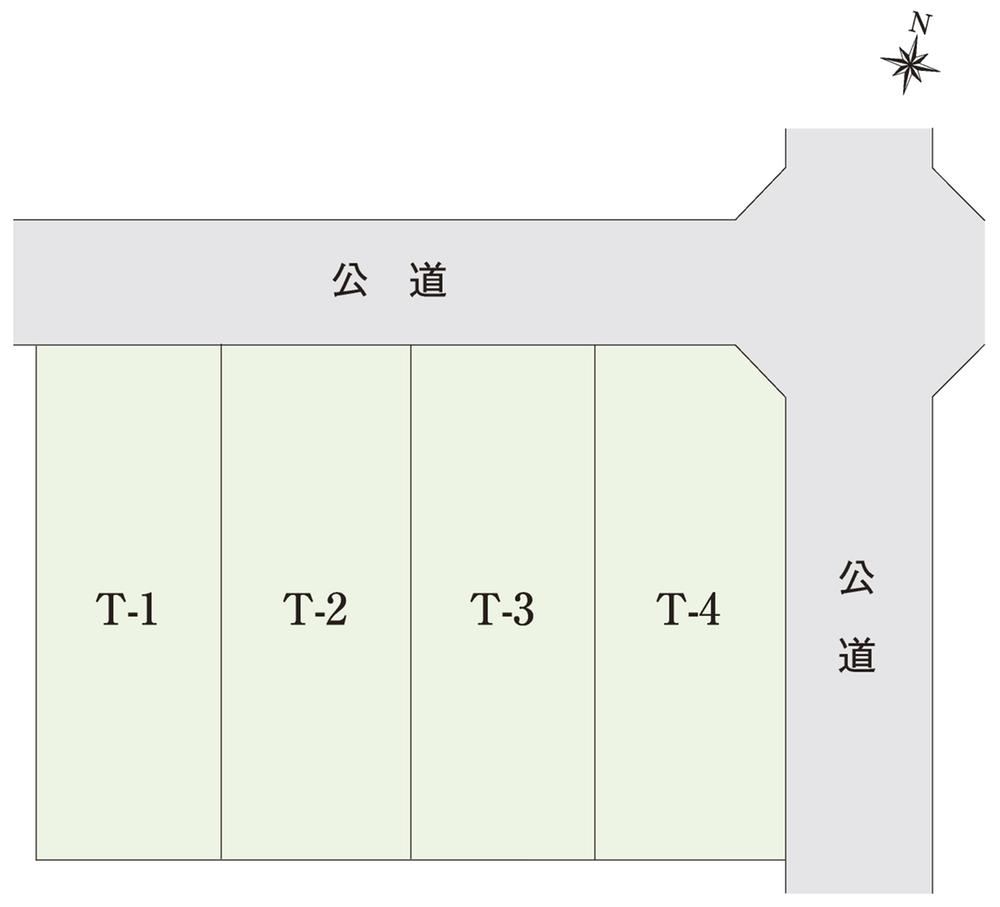 Compartment figure
区画図
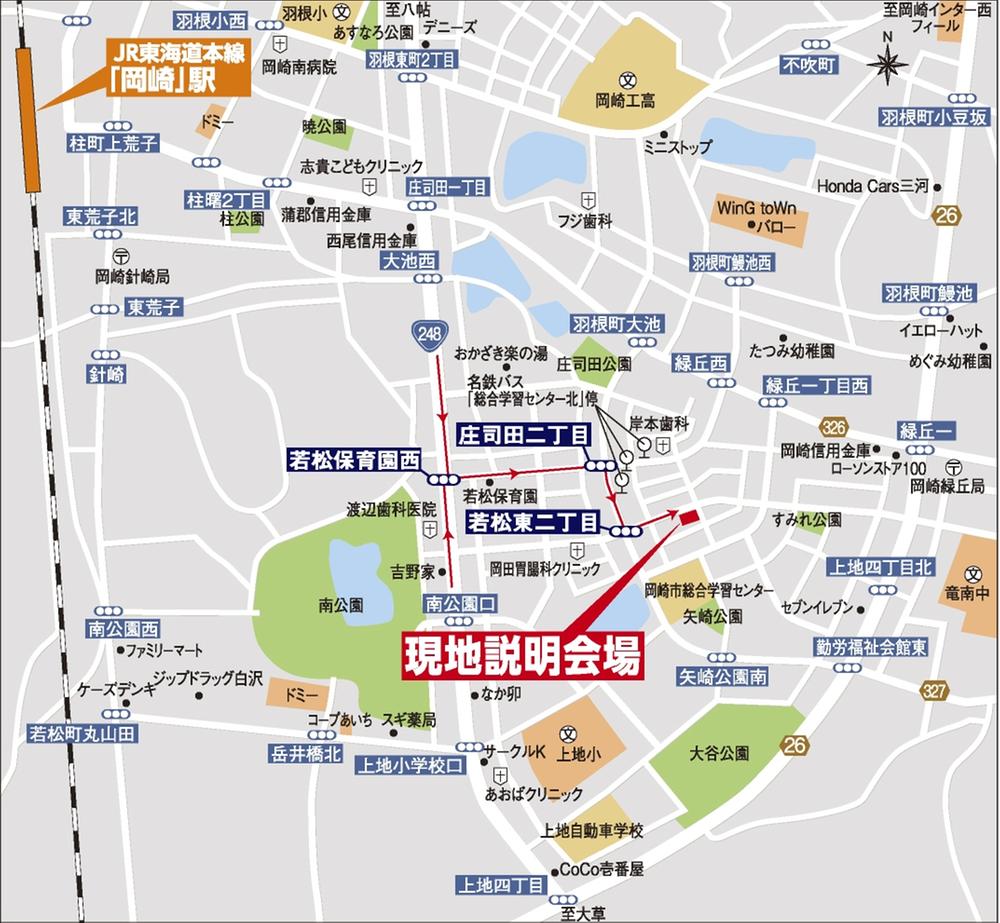 Local guide map
現地案内図
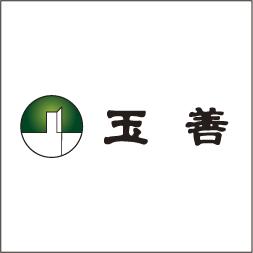 Other
その他
Floor plan間取り図 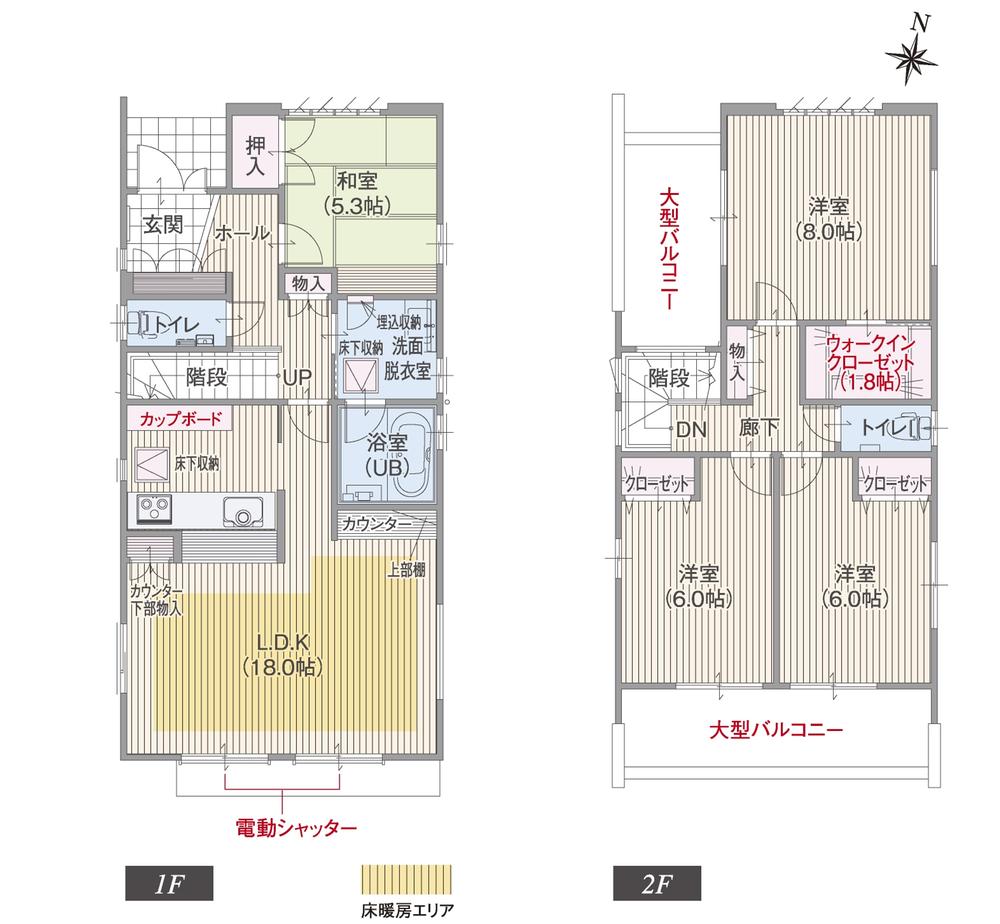 (T-2), Price 38,800,000 yen, 4LDK, Land area 136.48 sq m , Building area 105.03 sq m
(T-2)、価格3880万円、4LDK、土地面積136.48m2、建物面積105.03m2
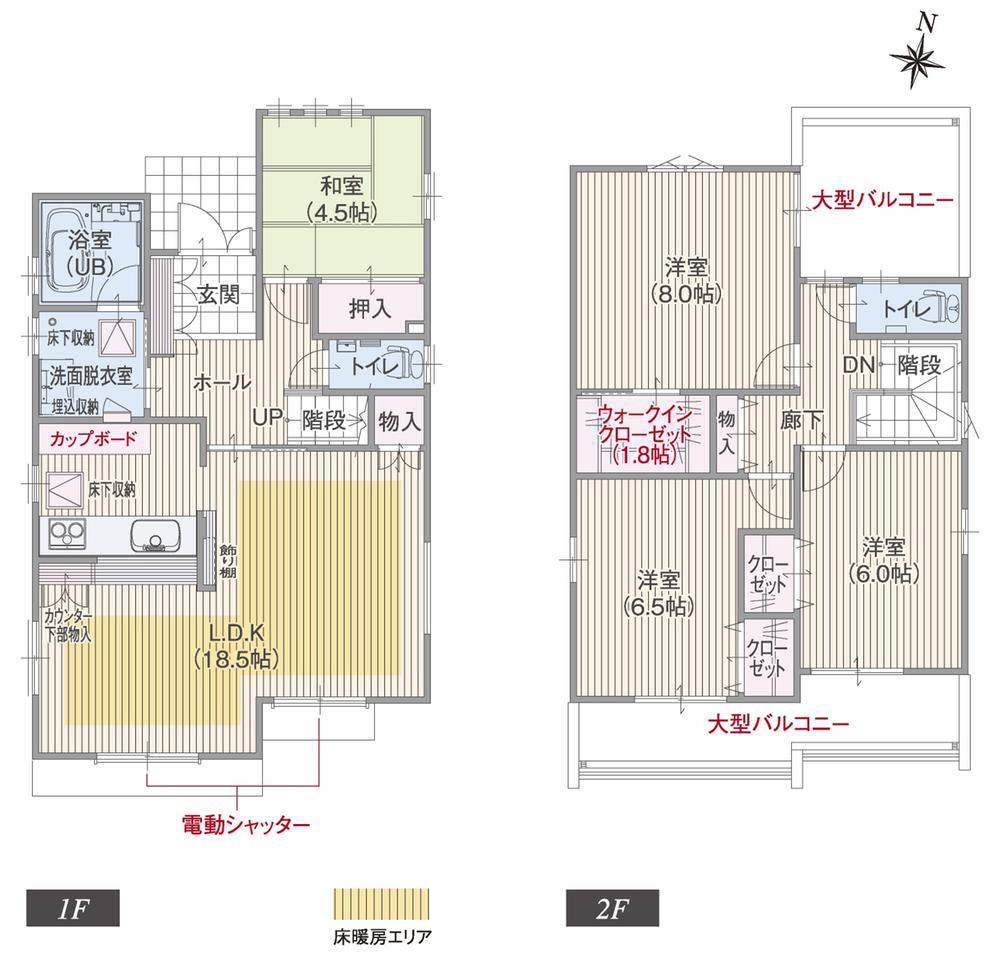 (T-3), Price 40,800,000 yen, 4LDK, Land area 150.56 sq m , Building area 106.41 sq m
(T-3)、価格4080万円、4LDK、土地面積150.56m2、建物面積106.41m2
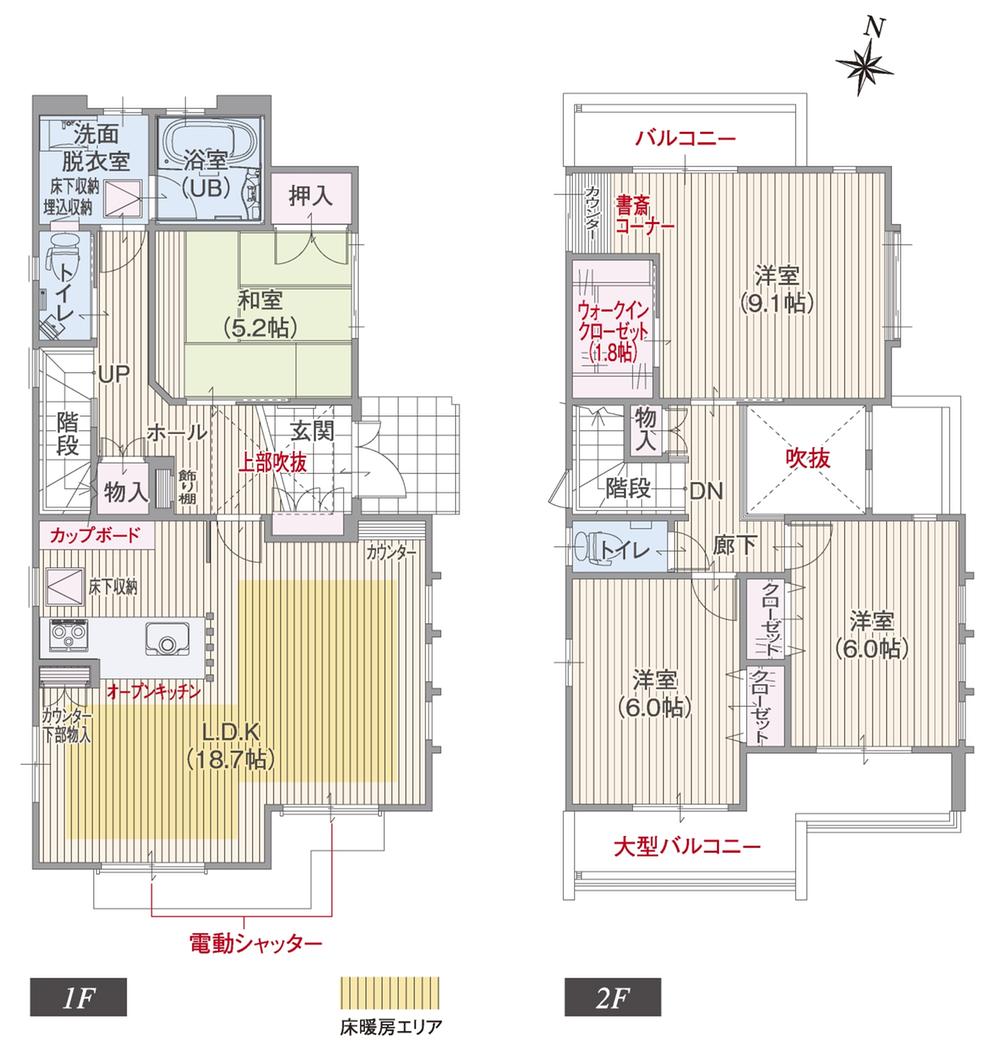 (T-4), Price 41,800,000 yen, 4LDK, Land area 148.69 sq m , Building area 110.63 sq m
(T-4)、価格4180万円、4LDK、土地面積148.69m2、建物面積110.63m2
Location
|

















