New Homes » Tokai » Aichi Prefecture » Okazaki
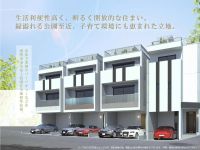 
| | Okazaki, Aichi Prefecture 愛知県岡崎市 |
| Meitetsu "in Uechi" bus walk 3 minutes 名鉄バス「上地中」歩3分 |
| Convenience of high national highway 248 Route sale to wayside. Tough structure of reinforced concrete housing. By adopting the blow, Light of the sun is a lot enter plan in the room. 利便性の高い国道248号線沿線に分譲。鉄筋コンクリート住宅の強靭な構造。吹抜けを採用することで、室内に陽の光がたくさん入るプランです。 |
| ■ National Highway 248 No., Close to the belt line, Commute ・ Convenient to go to school ■ Open exclusive location of the corner lot ■ Elementary School 200m, Close range of a 3-minute walk ■ Storage enhancement, Available in water around the room plan ■ Breadth 20.5 Pledge, A blow-dining is bright, Space with a spread ■ Monocoque structure to exhibit the strength to earthquakes and typhoons (integral structure) ■ Exert even strength in the spread of fire by fire ■国道248号、環状線に近く、通勤・通学に便利■角地の開放的な立地■小学校200m、徒歩3分の至近距離■収納充実、水回りゆとりプランをご用意■広さ20.5帖、吹抜けのあるダイニングは明るく、広がりのある空間■地震や台風に強さを発揮するモノコック構造(一体構造)■火事による延焼にも強さを発揮 |
Features pickup 特徴ピックアップ | | Measures to conserve energy / Corresponding to the flat-35S / Airtight high insulated houses / Pre-ground survey / Vibration Control ・ Seismic isolation ・ Earthquake resistant / Parking two Allowed / LDK20 tatami mats or more / LDK18 tatami mats or more / Fiscal year Available / Energy-saving water heaters / Super close / Facing south / System kitchen / Yang per good / All room storage / Siemens south road / Or more before road 6m / Corner lot / Shaping land / Washbasin with shower / Face-to-face kitchen / Wide balcony / Barrier-free / Toilet 2 places / Bathroom 1 tsubo or more / Double-glazing / Warm water washing toilet seat / The window in the bathroom / Atrium / TV monitor interphone / Urban neighborhood / All living room flooring / Good view / IH cooking heater / Built garage / Southwestward / Walk-in closet / Or more ceiling height 2.5m / Three-story or more / Living stairs / All-electric / Maintained sidewalk / Flat terrain / rooftop 省エネルギー対策 /フラット35Sに対応 /高気密高断熱住宅 /地盤調査済 /制震・免震・耐震 /駐車2台可 /LDK20畳以上 /LDK18畳以上 /年度内入居可 /省エネ給湯器 /スーパーが近い /南向き /システムキッチン /陽当り良好 /全居室収納 /南側道路面す /前道6m以上 /角地 /整形地 /シャワー付洗面台 /対面式キッチン /ワイドバルコニー /バリアフリー /トイレ2ヶ所 /浴室1坪以上 /複層ガラス /温水洗浄便座 /浴室に窓 /吹抜け /TVモニタ付インターホン /都市近郊 /全居室フローリング /眺望良好 /IHクッキングヒーター /ビルトガレージ /南西向き /ウォークインクロゼット /天井高2.5m以上 /3階建以上 /リビング階段 /オール電化 /整備された歩道 /平坦地 /屋上 | Event information イベント情報 | | Model house (Please be sure to ask in advance) schedule / Every Saturday, Sunday and public holidays time / 10:00 ~ 17:00 with a roof of this property and the equivalent specification three-story reinforced concrete housing the public in! ! モデルハウス(事前に必ずお問い合わせください)日程/毎週土日祝時間/10:00 ~ 17:00当物件と同等仕様の屋上付3階建鉄筋コンクリート住宅を公開中!! | Property name 物件名 | | Deer stage Uechi Sanchome stage II (roof with reinforced concrete housing) ディアステージ上地三丁目II期(屋上付鉄筋コンクリート住宅) | Price 価格 | | 31,800,000 yen ~ 33,800,000 yen 3180万円 ~ 3380万円 | Floor plan 間取り | | 3LDK ~ 4LDK + rooftop 3LDK ~ 4LDK+屋上 | Units sold 販売戸数 | | 3 units 3戸 | Total units 総戸数 | | 4 units 4戸 | Land area 土地面積 | | 93.17 sq m ~ 97.75 sq m (28.18 tsubo ~ 29.56 tsubo) (measured) 93.17m2 ~ 97.75m2(28.18坪 ~ 29.56坪)(実測) | Building area 建物面積 | | 126.26 sq m (38.19 tsubo) (measured) 126.26m2(38.19坪)(実測) | Driveway burden-road 私道負担・道路 | | Road width: 8m, Asphaltic pavement 道路幅:8m、アスファルト舗装 | Completion date 完成時期(築年月) | | March 2014 early schedule 2014年3月上旬予定 | Address 住所 | | Okazaki, Aichi Prefecture Kamiji 3-51-9 愛知県岡崎市上地3-51-9 | Traffic 交通 | | Meitetsu "in Uechi" bus walk 3 minutes 名鉄バス「上地中」歩3分 | Related links 関連リンク | | [Related Sites of this company] 【この会社の関連サイト】 | Contact お問い合せ先 | | (Ltd.) RC housing Okazaki branch TEL: 0800-603-2513 [Toll free] mobile phone ・ Also available from PHS
Caller ID is not notified
Please contact the "saw SUUMO (Sumo)"
If it does not lead, If the real estate company (株)RCハウジング岡崎支店TEL:0800-603-2513【通話料無料】携帯電話・PHSからもご利用いただけます
発信者番号は通知されません
「SUUMO(スーモ)を見た」と問い合わせください
つながらない方、不動産会社の方は
| Building coverage, floor area ratio 建ぺい率・容積率 | | Kenpei rate: 80%, Volume ratio: 200% 建ペい率:80%、容積率:200% | Time residents 入居時期 | | Consultation 相談 | Land of the right form 土地の権利形態 | | Ownership 所有権 | Structure and method of construction 構造・工法 | | RC3 story RC3階建 | Construction 施工 | | Co., Ltd. RC housing 株式会社RCハウジング | Use district 用途地域 | | Residential 近隣商業 | Land category 地目 | | Residential land 宅地 | Other limitations その他制限事項 | | Quasi-fire zones 準防火地域 | Overview and notices その他概要・特記事項 | | Building confirmation number: B: No. KS113-1320-00105 C: No. KS113-1320-00106 D: No. KS113-1320-00107 建築確認番号:B:第KS113-1320-00105号 C:第KS113-1320-00106号 D:第KS113-1320-00107号 | Company profile 会社概要 | | <Seller> Minister of Land, Infrastructure and Transport (1) No. 007921 (Ltd.) RC housing Okazaki branch Yubinbango444-0854 Okazaki, Aichi Prefecture Mutsunahon cho 2-28 <売主>国土交通大臣(1)第007921号(株)RCハウジング岡崎支店〒444-0854 愛知県岡崎市六名本町2-28 |
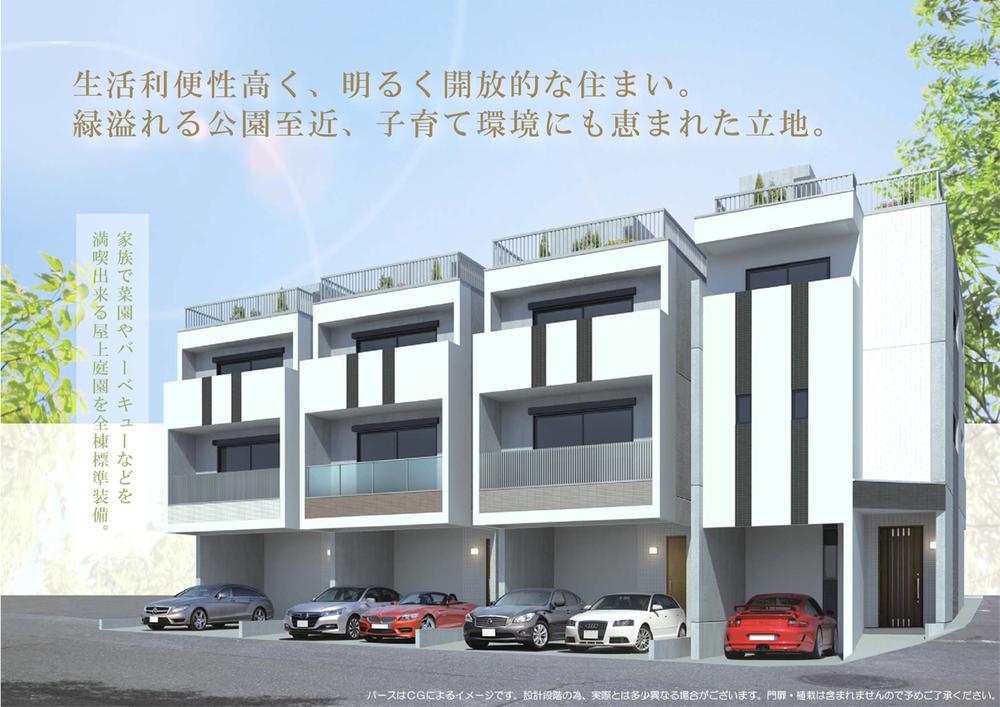 Complete image CG
完成イメージCG
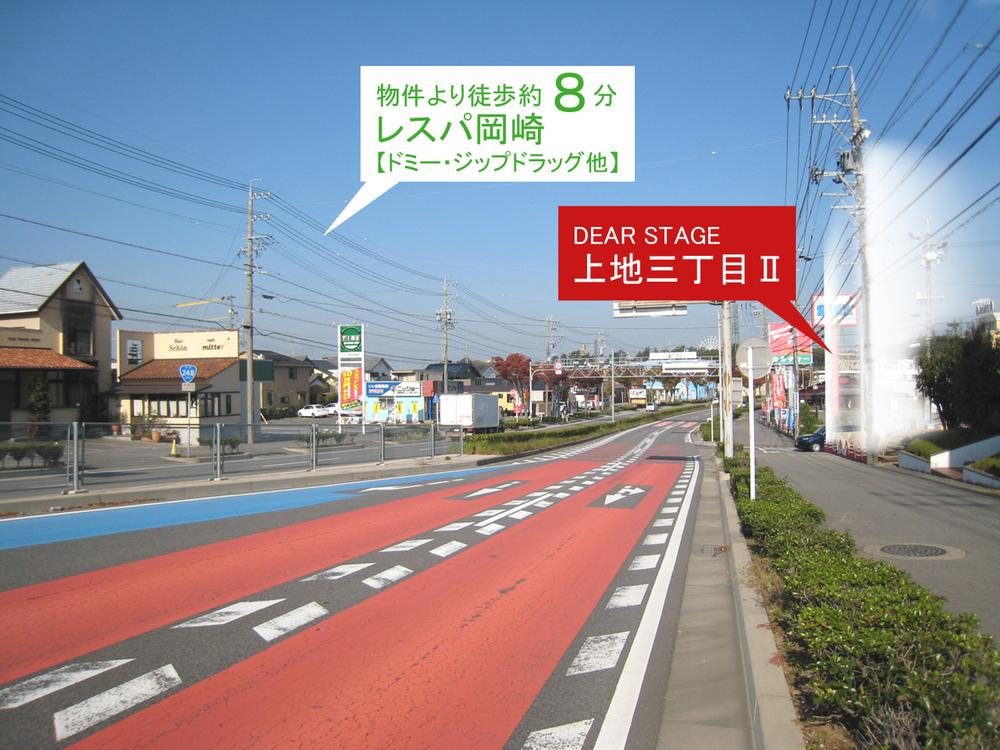 It is bright and airy corner lot. You can live quietly in along the big street by the sound insulation of the height of RC.
明るく開放的な角地です。RC造の遮音性の高さにより大きな通り沿いでも静かに暮らすことができます。
Same specifications photos (living)同仕様写真(リビング) 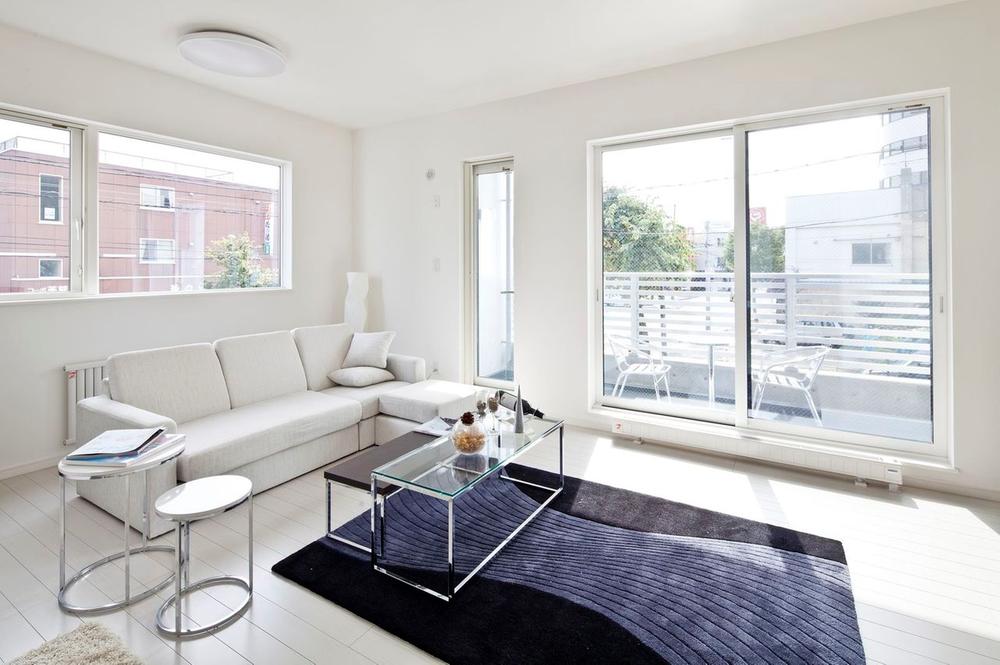 Second floor LDK same specifications Photos
2階LDK同仕様写真
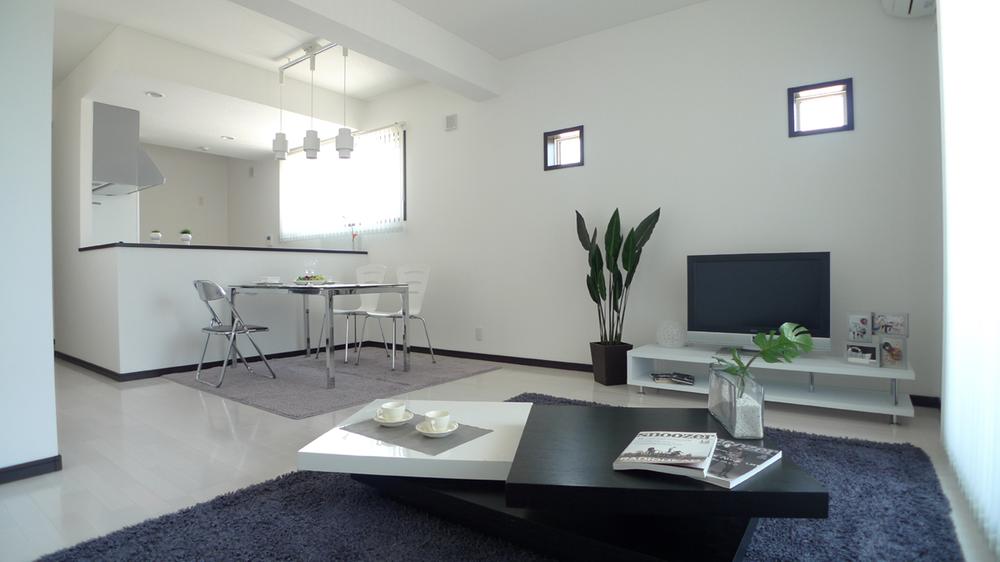 Second floor LDK same specifications Photos
2階LDK同仕様写真
Non-living roomリビング以外の居室 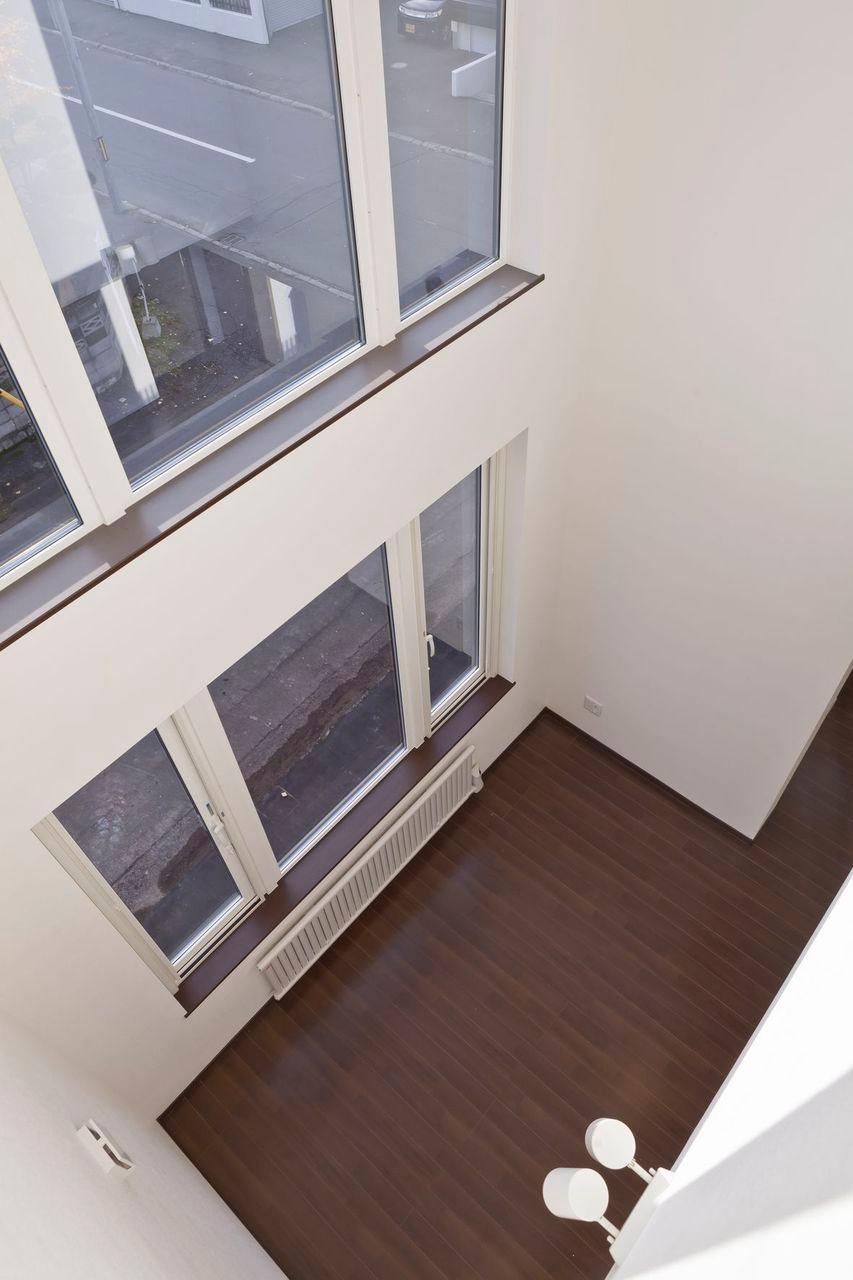 Atrium pictures from the third floor overlooking the second floor
3階から2階を望む吹抜け写真
Same specifications photo (kitchen)同仕様写真(キッチン) 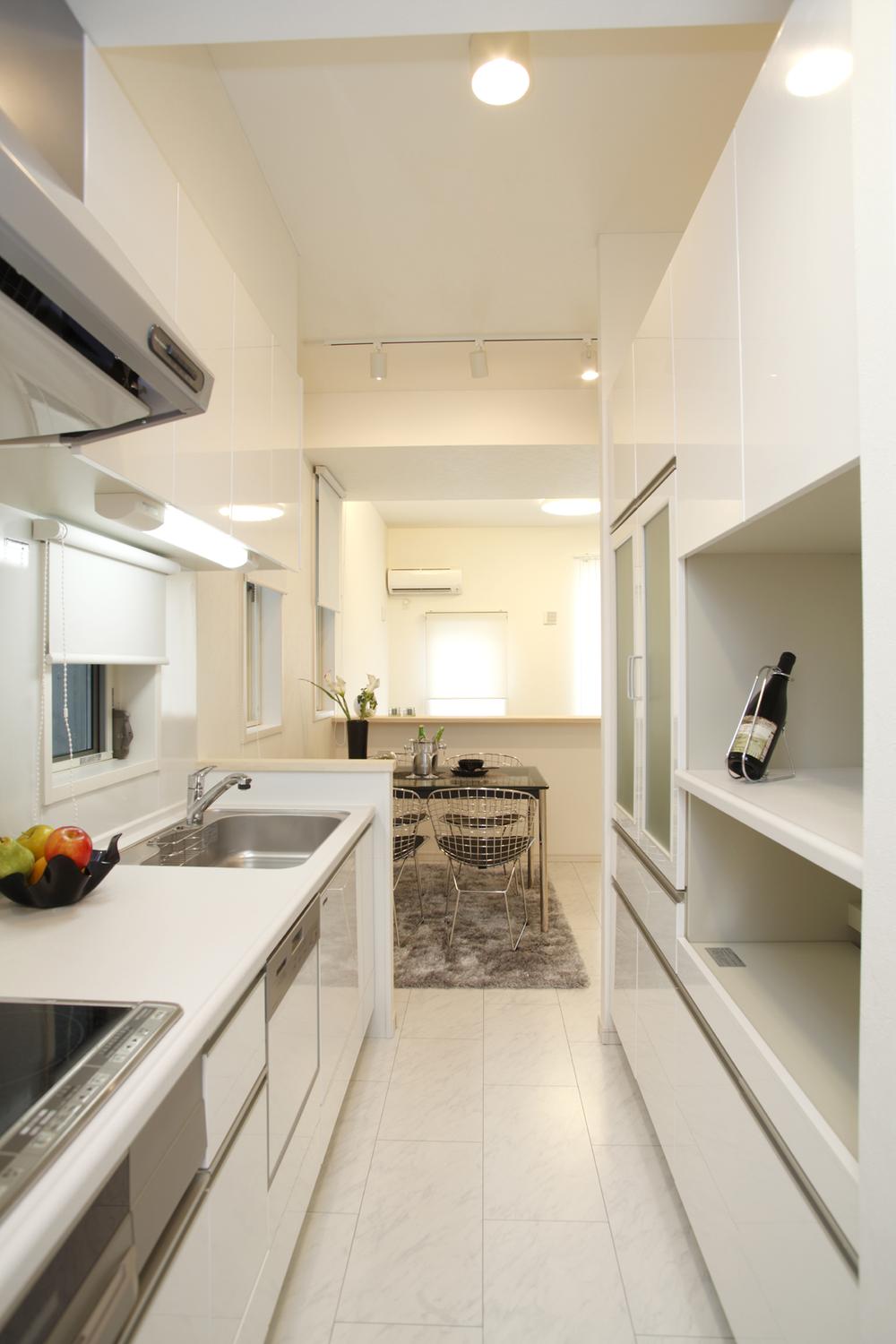 System Kitchener same specifications Photos
システムキッチ同仕様写真
Same specifications photos (Other introspection)同仕様写真(その他内観) 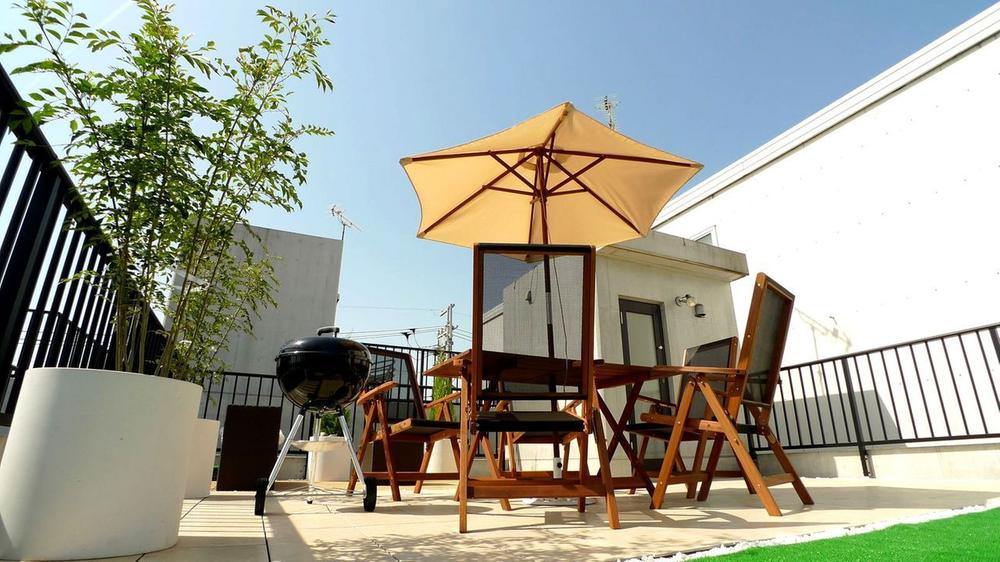 Rooftop balcony where you can enjoy a BBQ with family and friends.
BBQを家族や友人と楽しめる屋上バルコニー。
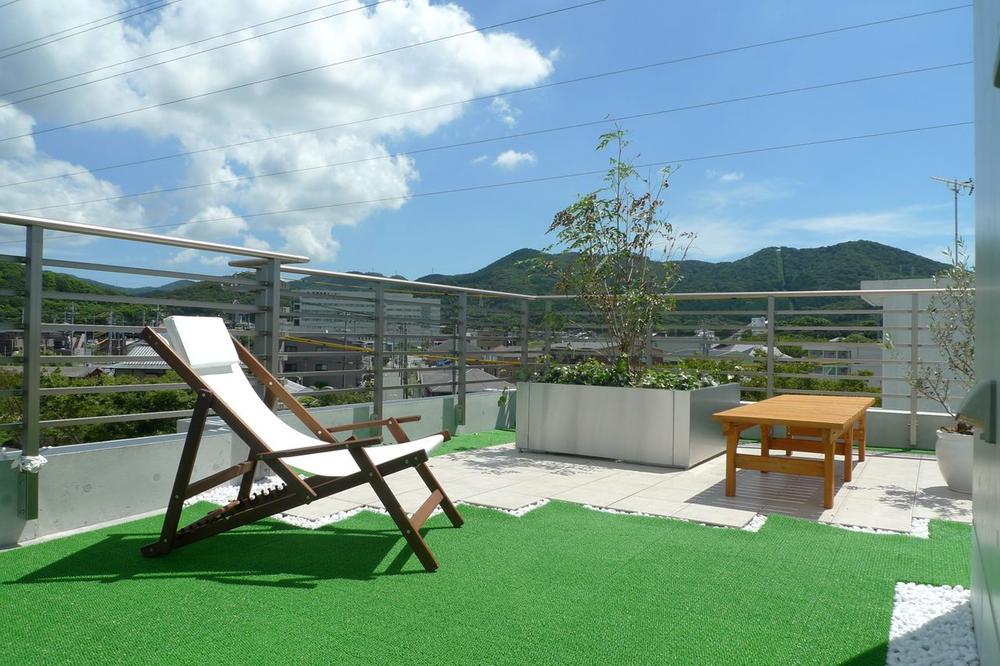 Welcome many will your husband that they enjoyed the rooftop of the dose.
屋上の一服を楽しまれているというご主人も多くいらっしゃいます。
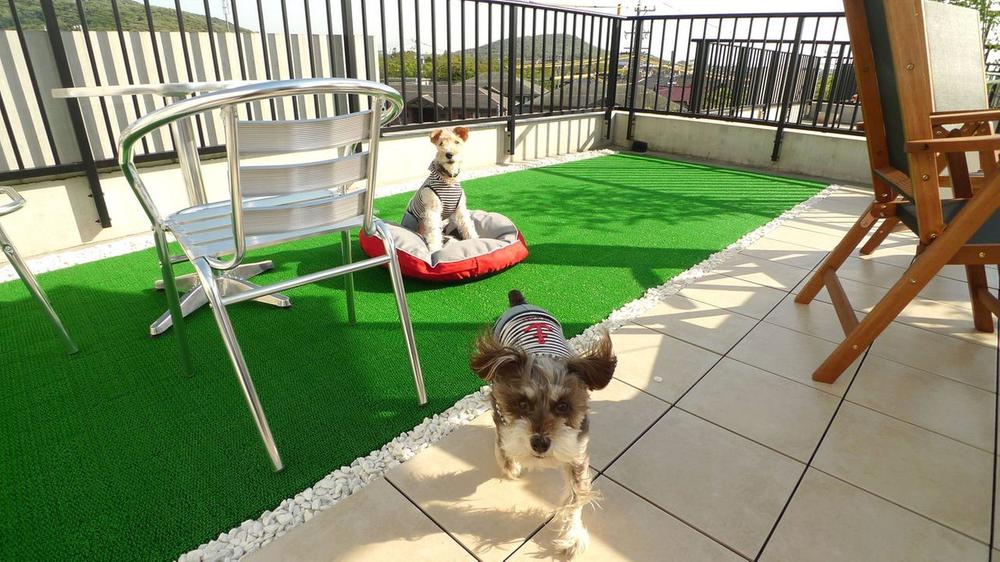 Large space rooftop balcony of more than 20 Pledge. You can also used as a dog run.
屋上バルコニーは20帖を超える大空間。ドッグランとしても活用できます。
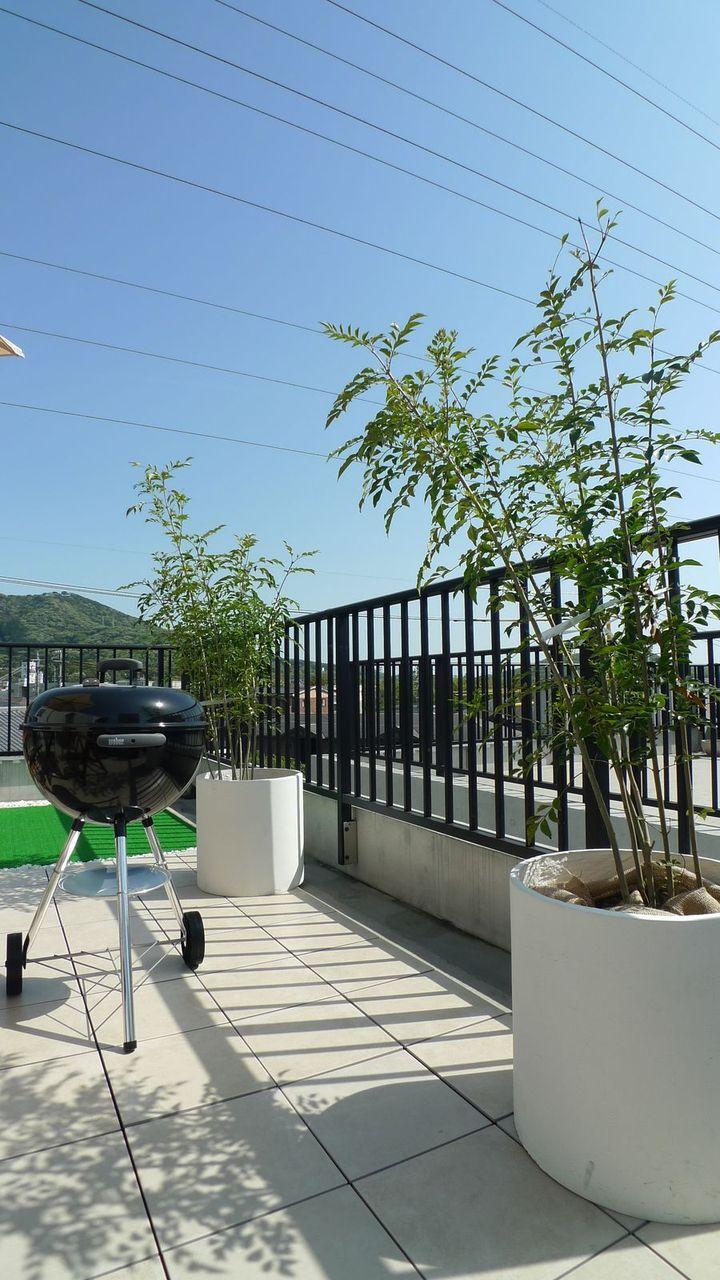 Rooftop balcony image
屋上バルコニー イメージ
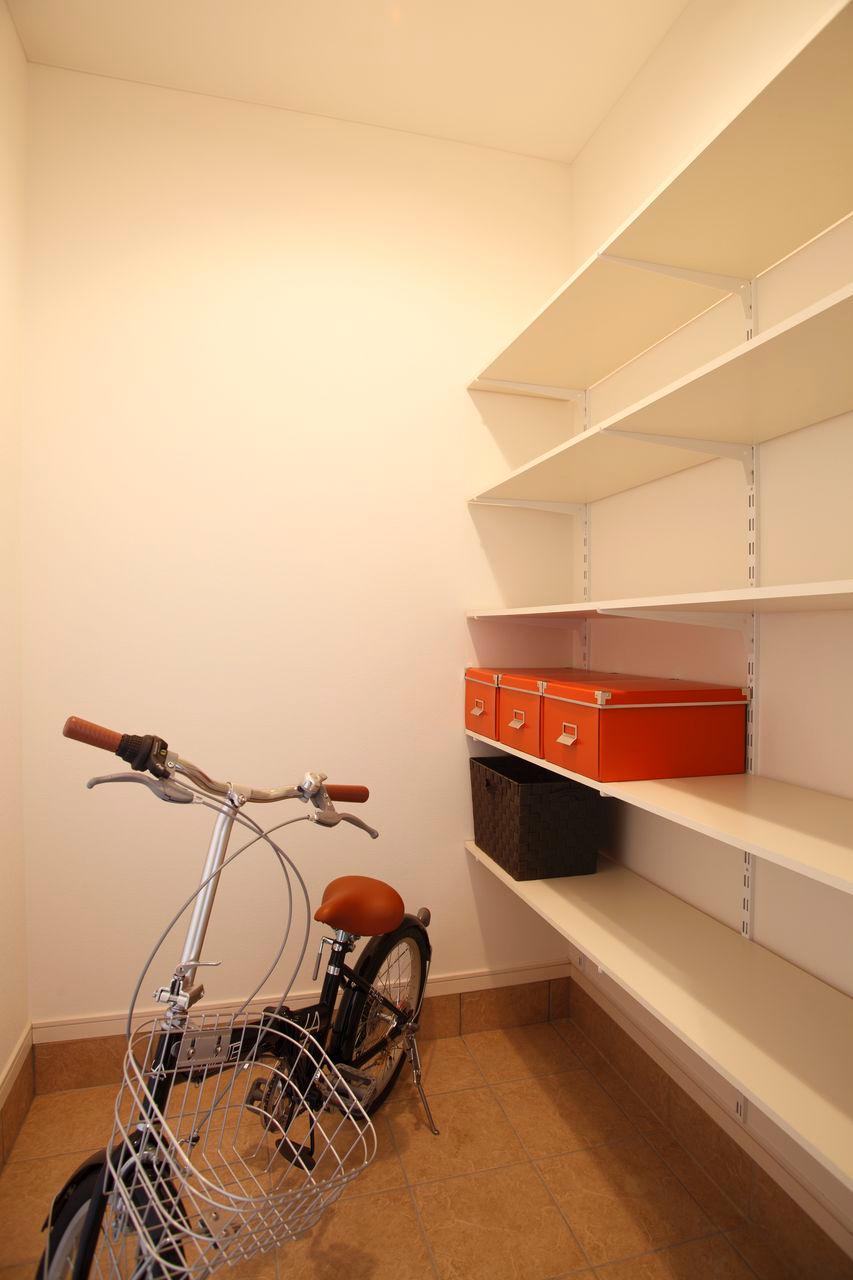 Shoes cloak Same specifications Photos
シューズクローク 同仕様写真
Other localその他現地 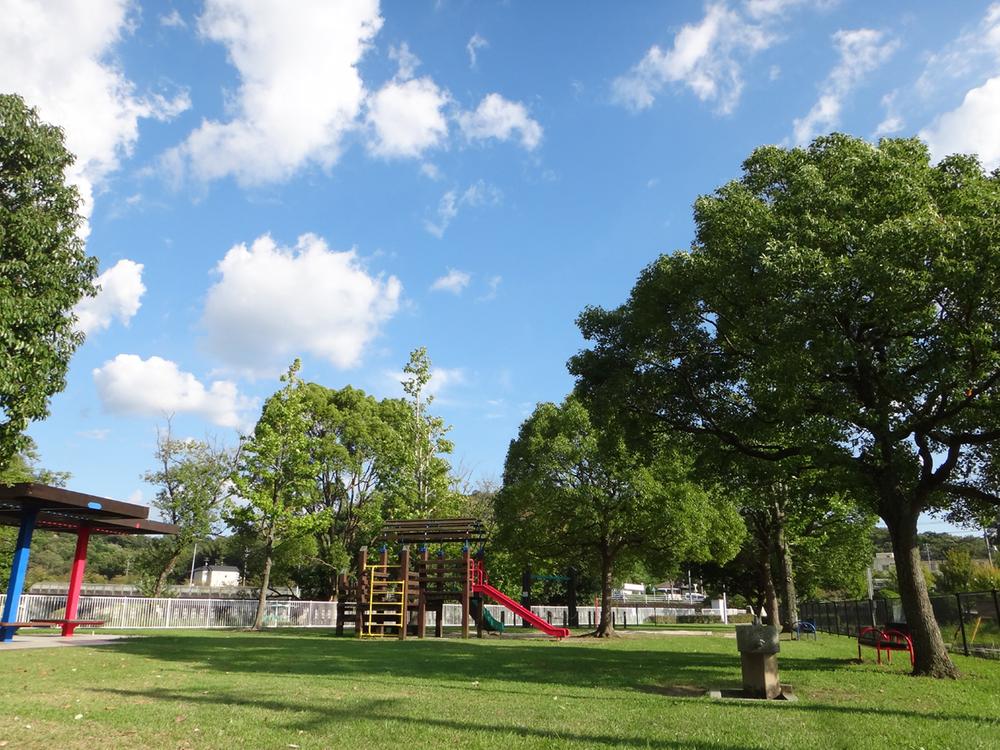 To close a vast site of about 2600 sq m, Observatory ・ There is a lush park where there is such as camping.
近くには約2600m2の広大な敷地に、展望台・キャンプ場などがある緑豊かな公園があります。
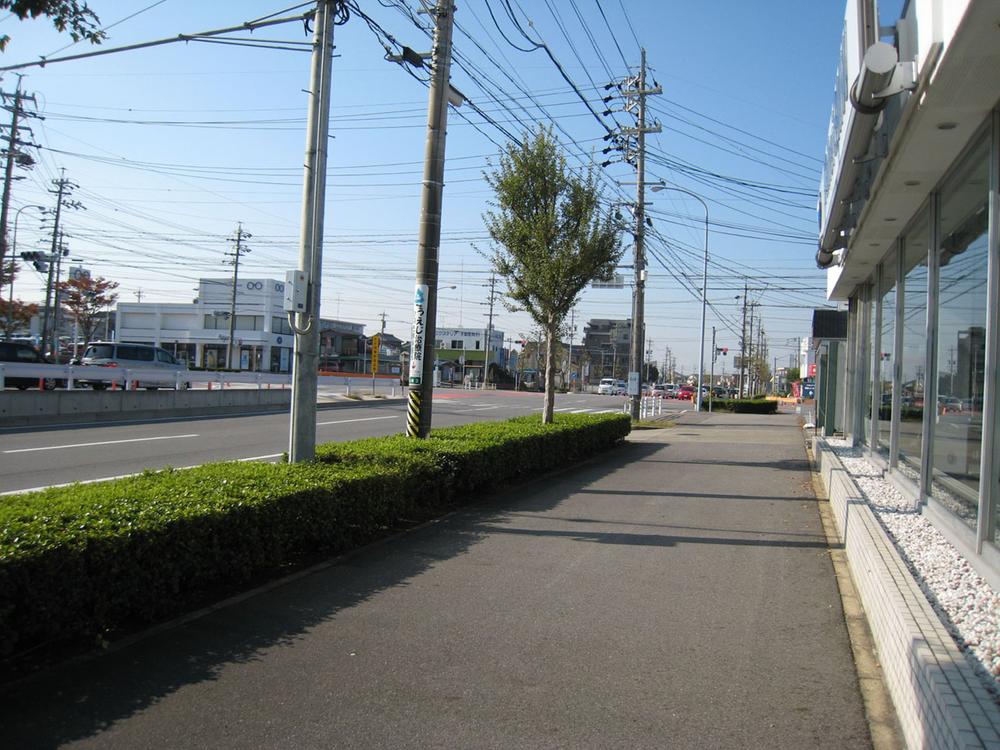 R248 ・ R26 Route is close, Okazaki city, of course, Okazaki IC and Kota-cho ・ Nishio City ・ And good access to the Toyota City district.
R248・R26号線が近く、岡崎市街地はもちろん、岡崎ICや幸田町・西尾市・豊田市方面へのアクセスも良好です。
Shopping centreショッピングセンター 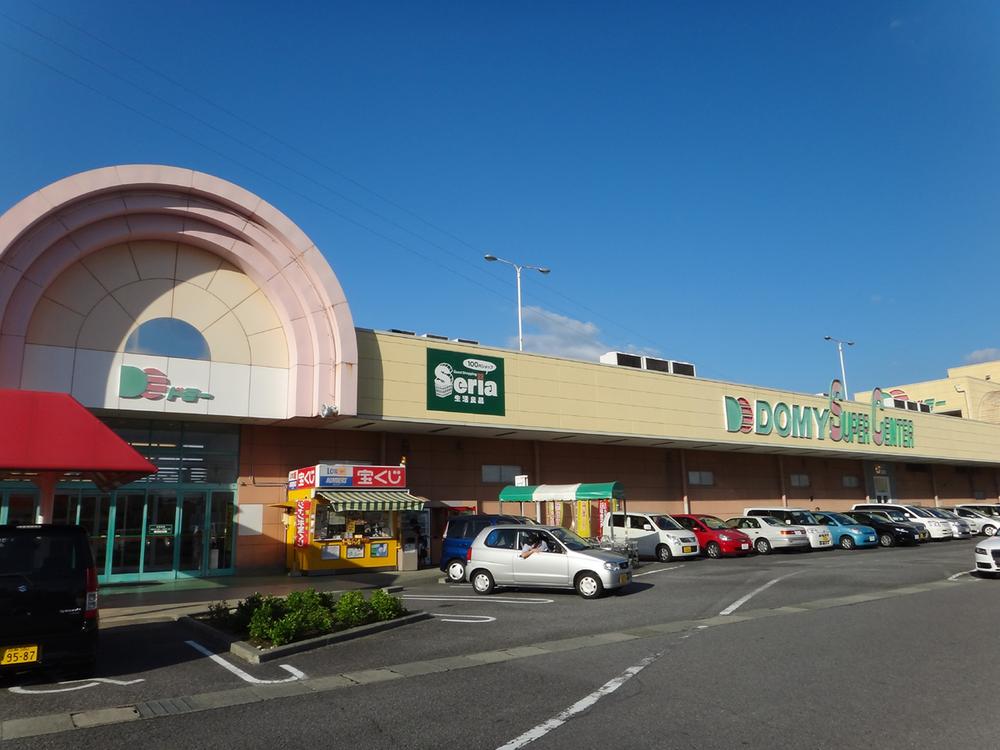 600m from the shopping mall Les Pas
ショッピングモールレスパまで600m
Junior high school中学校 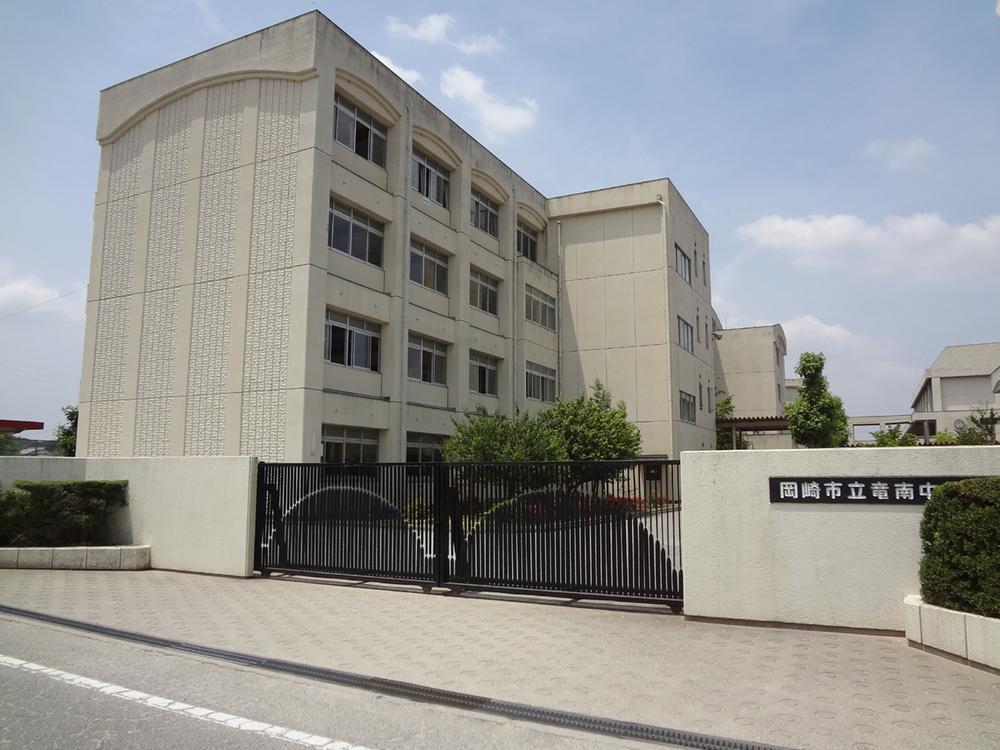 1000m to Okazaki Municipal Ryunan junior high school
岡崎市立竜南中学校まで1000m
Primary school小学校 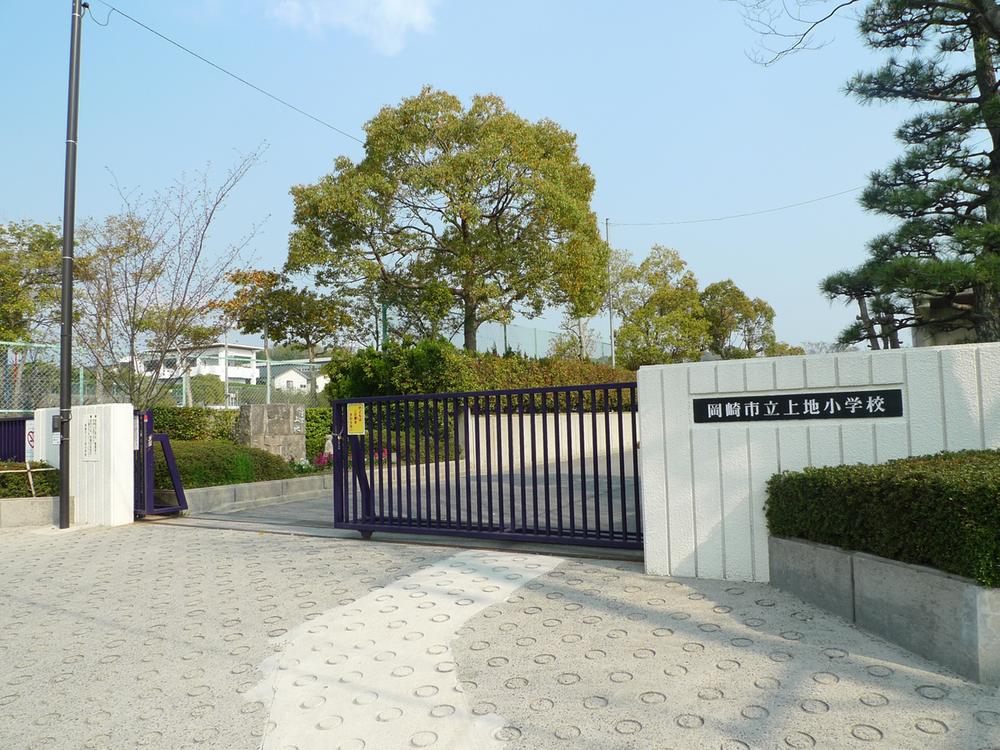 Okazaki City Uechi to elementary school 200m
岡崎市立上地小学校まで200m
Other Equipmentその他設備 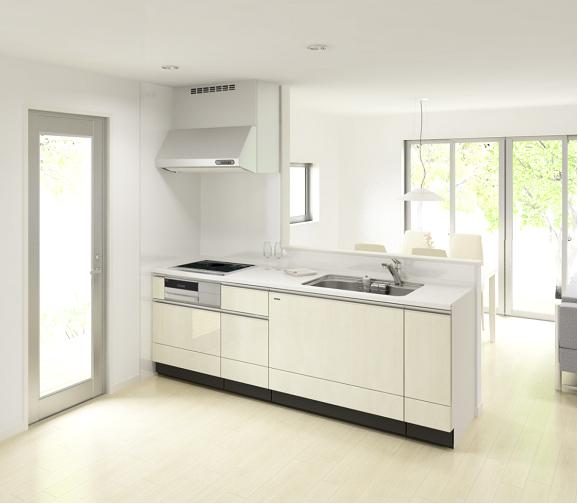 The door color from among the more than 30 colors, You can choose. (Only in case of an early conclusion of a contract you. )
扉カラーを30色以上の中から、お選び頂けます。(早期ご成約の場合に限ります。)
Power generation ・ Hot water equipment発電・温水設備 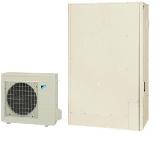 All is electrification specification.
オール電化仕様です。
Other Equipmentその他設備 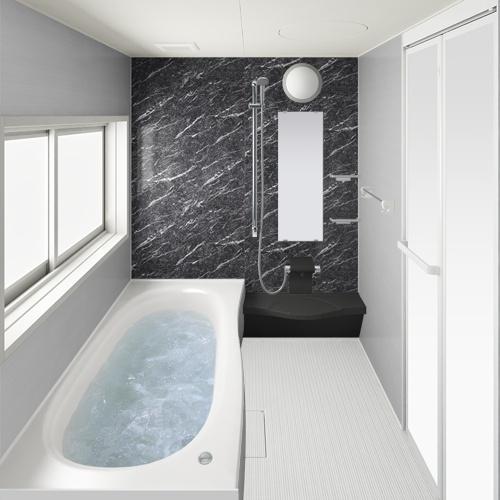 Accent panel (photo center / You can choose your favorite color the color of the gray wall portion of) from among the more than 20 colors. (Only in case of an early conclusion of a contract you. )
アクセントパネル(写真中央/グレーの壁部分)のカラーを20色以上の中からお好きなカラーをお選び頂けます。(早期ご成約の場合に限ります。)
Floor plan間取り図 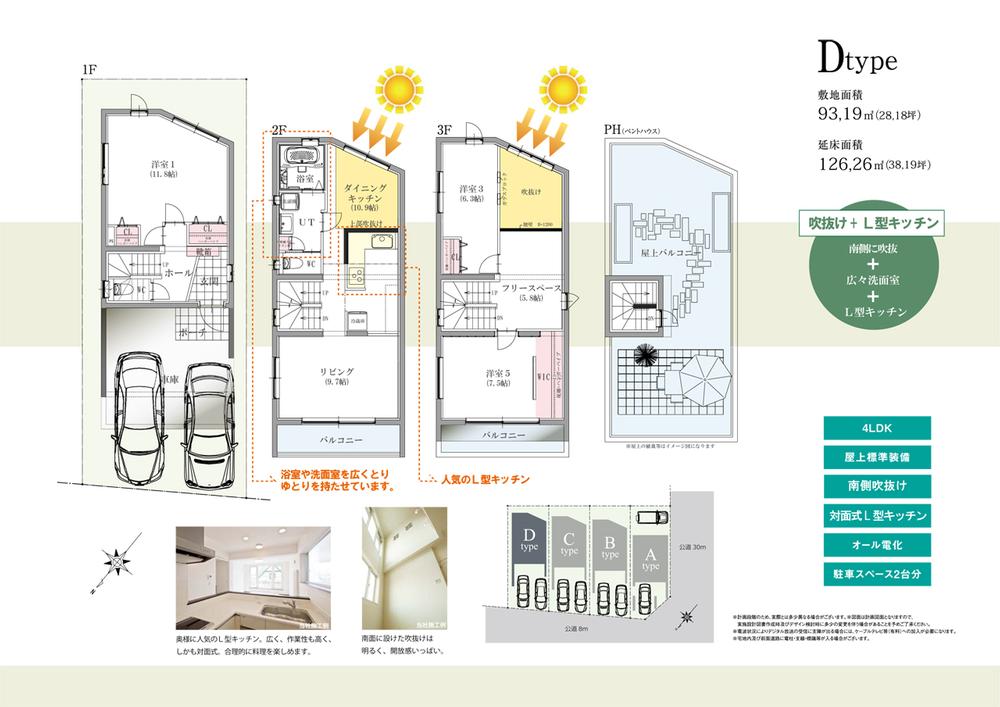 600m from the shopping mall Les Pas
ショッピングモールレスパまで600m
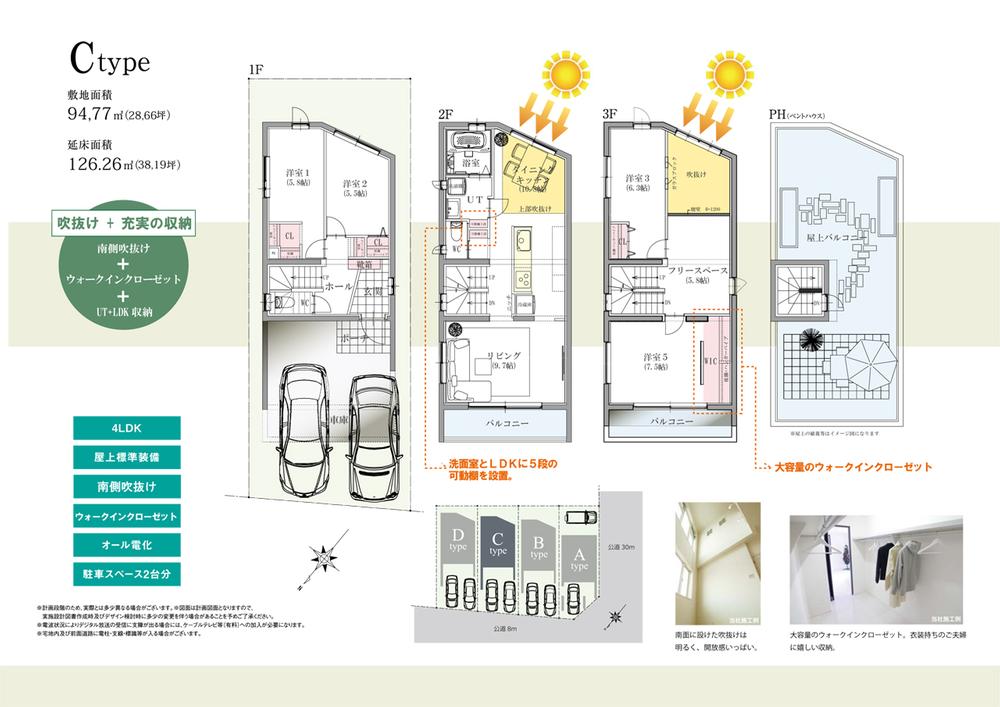 600m from the shopping mall Les Pas
ショッピングモールレスパまで600m
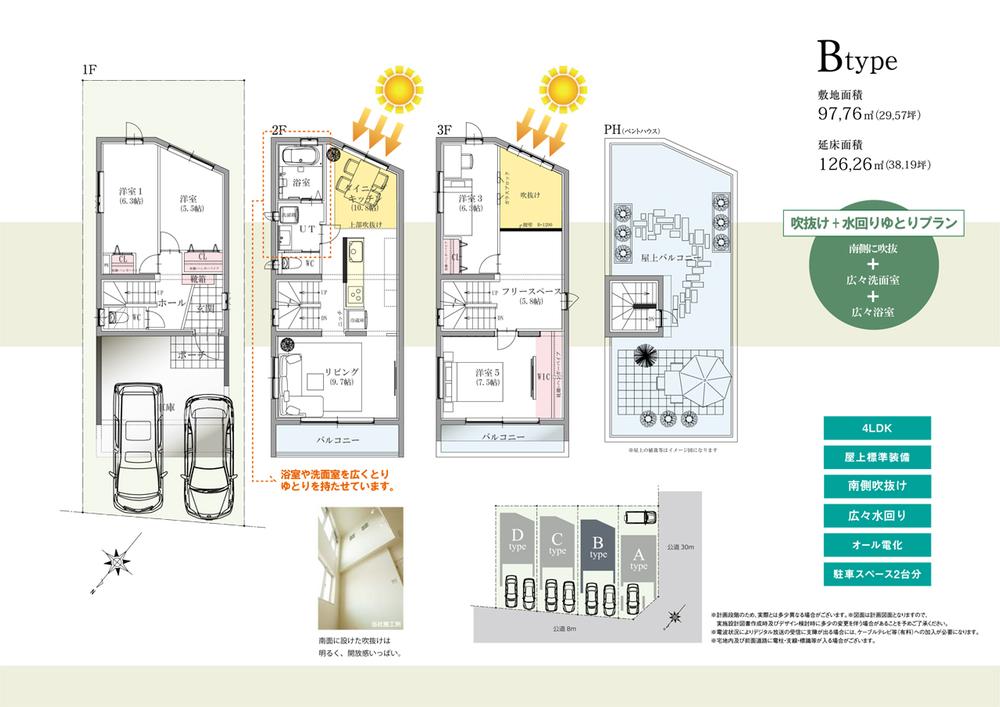 600m from the shopping mall Les Pas
ショッピングモールレスパまで600m
Other Equipmentその他設備 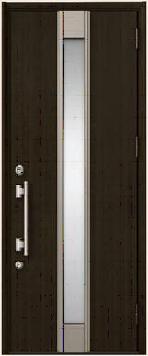 Recommended tailored to each property, We have established the entrance door of the quasi-fire protection specifications.
それぞれの物件に合わせたオススメの、準防火仕様の玄関ドアを設置しております。
The entire compartment Figure全体区画図 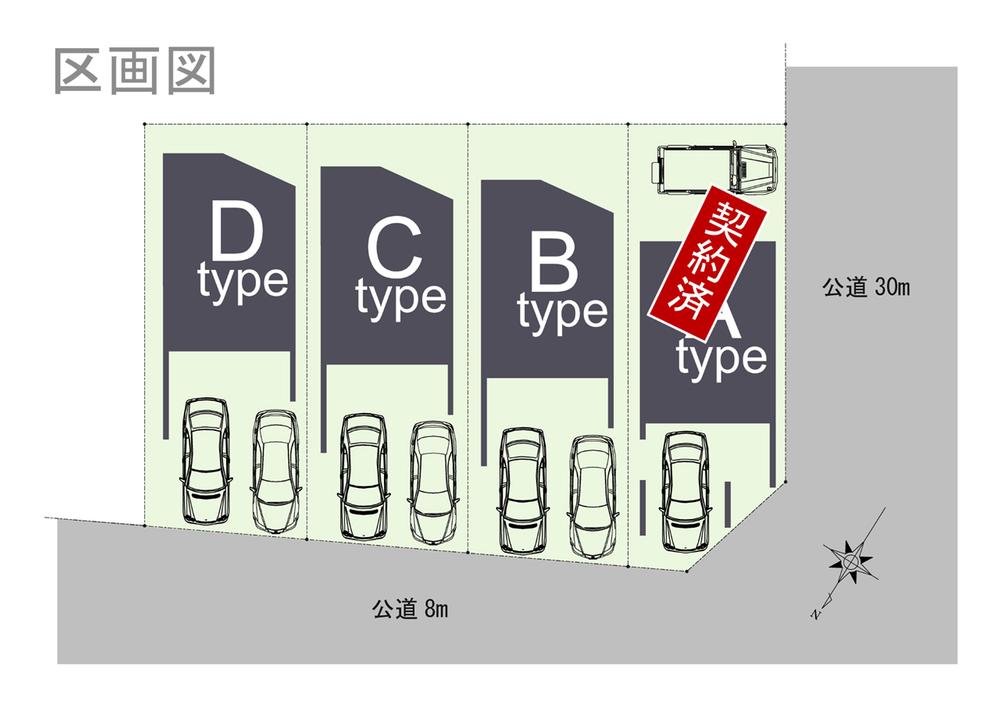 Open exclusive location of the corner lot
角地の開放的な立地
Location
| 
























