New Homes » Tokai » Aichi Prefecture » Okazaki
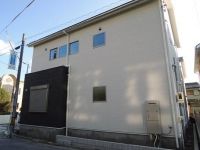 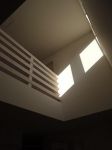
| | Okazaki, Aichi Prefecture 愛知県岡崎市 |
| Nagoyahonsen Meitetsu "Higashi Okazaki" walk 18 minutes 名鉄名古屋本線「東岡崎」歩18分 |
| Long-term high-quality housing, Measures to conserve energy, Face-to-face kitchen, Seismic fit, System kitchen, Immediate Available, Construction housing performance with evaluation, Design house performance with evaluation, Airtight high insulated houses, Pre-ground survey, Parking two Allowed, 長期優良住宅、省エネルギー対策、対面式キッチン、耐震適合、システムキッチン、即入居可、建設住宅性能評価付、設計住宅性能評価付、高気密高断熱住宅、地盤調査済、駐車2台可、 |
| Long-term high-quality housing, Measures to conserve energy, Face-to-face kitchen, Seismic fit, System kitchen, Immediate Available, Construction housing performance with evaluation, Design house performance with evaluation, Airtight high insulated houses, Pre-ground survey, Parking two Allowed, Energy-saving water heaters, Bathroom Dryer, All room storage, A quiet residential area, LDK15 tatami mats or more, Or more before road 6mese-style room, Washbasin with shower, Barrier-free, Toilet 2 places, Bathroom 1 tsubo or more, 2-story, Double-glazing, Otobasu, Warm water washing toilet seat, Underfloor Storage, The window in the bathroom, High-function toilet, All living room flooring, IH cooking heater, Dish washing dryer, Water filter, City gas, Floor heating 長期優良住宅、省エネルギー対策、対面式キッチン、耐震適合、システムキッチン、即入居可、建設住宅性能評価付、設計住宅性能評価付、高気密高断熱住宅、地盤調査済、駐車2台可、省エネ給湯器、浴室乾燥機、全居室収納、閑静な住宅地、LDK15畳以上、前道6m以上、和室、シャワー付洗面台、バリアフリー、トイレ2ヶ所、浴室1坪以上、2階建、複層ガラス、オートバス、温水洗浄便座、床下収納、浴室に窓、高機能トイレ、全居室フローリング、IHクッキングヒーター、食器洗乾燥機、浄水器、都市ガス、床暖房 |
Features pickup 特徴ピックアップ | | Construction housing performance with evaluation / Design house performance with evaluation / Measures to conserve energy / Long-term high-quality housing / Airtight high insulated houses / Pre-ground survey / Seismic fit / Parking two Allowed / Immediate Available / Energy-saving water heaters / System kitchen / Bathroom Dryer / All room storage / A quiet residential area / LDK15 tatami mats or more / Or more before road 6m / Japanese-style room / Washbasin with shower / Face-to-face kitchen / Barrier-free / Toilet 2 places / Bathroom 1 tsubo or more / 2-story / Double-glazing / Otobasu / Warm water washing toilet seat / Underfloor Storage / The window in the bathroom / High-function toilet / All living room flooring / IH cooking heater / Dish washing dryer / Water filter / City gas / Floor heating 建設住宅性能評価付 /設計住宅性能評価付 /省エネルギー対策 /長期優良住宅 /高気密高断熱住宅 /地盤調査済 /耐震適合 /駐車2台可 /即入居可 /省エネ給湯器 /システムキッチン /浴室乾燥機 /全居室収納 /閑静な住宅地 /LDK15畳以上 /前道6m以上 /和室 /シャワー付洗面台 /対面式キッチン /バリアフリー /トイレ2ヶ所 /浴室1坪以上 /2階建 /複層ガラス /オートバス /温水洗浄便座 /床下収納 /浴室に窓 /高機能トイレ /全居室フローリング /IHクッキングヒーター /食器洗乾燥機 /浄水器 /都市ガス /床暖房 | Event information イベント情報 | | Local tours (please visitors to direct local) schedule / Every Saturday and Sunday time / 10:00 ~ 17:00 Saturday ・ Sunday ・ Public holidays during the open house held! If you can contact us in advance, You can also guide you on weekdays. Please feel free to contact us! 現地見学会(直接現地へご来場ください)日程/毎週土日時間/10:00 ~ 17:00土曜・日曜・祝日はオープンハウス開催中!事前にお問合せいただければ、平日もご案内できます。お気軽にお問い合わせください! | Price 価格 | | 31,800,000 yen ~ 36,800,000 yen Building A 36,800,000 yen, Building B 31,800,000 yen, Building C 35,300,000 yen 3180万円 ~ 3680万円A棟 3680万円、B棟 3180万円、C棟 3530万円 | Floor plan 間取り | | 4LDK ~ 4LDK + S (storeroom) 4LDK ~ 4LDK+S(納戸) | Units sold 販売戸数 | | 3 units 3戸 | Total units 総戸数 | | 3 units 3戸 | Land area 土地面積 | | 129.58 sq m ~ 135.72 sq m (39.19 tsubo ~ 41.05 tsubo) (measured) 129.58m2 ~ 135.72m2(39.19坪 ~ 41.05坪)(実測) | Building area 建物面積 | | 96.61 sq m ~ 98.55 sq m (29.22 tsubo ~ 29.81 tsubo) (measured) 96.61m2 ~ 98.55m2(29.22坪 ~ 29.81坪)(実測) | Driveway burden-road 私道負担・道路 | | East 6.1m public road, North 6.1m public road 東側6.1m公道、北側6.1m公道 | Completion date 完成時期(築年月) | | December 2013 2013年12月 | Address 住所 | | Aichi Prefecture Okazaki Umezono-cho 2-7-2 愛知県岡崎市梅園町字2-7-2 | Traffic 交通 | | Nagoyahonsen Meitetsu "Higashi Okazaki" walk 18 minutes 名鉄名古屋本線「東岡崎」歩18分
| Contact お問い合せ先 | | (Ltd.) SakuyumeYoriyuki Partners (samurai housing) TEL: 0568-85-5511 Please inquire as "saw SUUMO (Sumo)" (株)作夢頼パートナーズ(サムライハウジング)TEL:0568-85-5511「SUUMO(スーモ)を見た」と問い合わせください | Sale schedule 販売スケジュール | | Saturday ・ Sunday ・ Public holidays during the open house held! If you can contact us in advance, You can also guide you on weekdays. Please feel free to contact us! 土曜・日曜・祝日はオープンハウス開催中!事前にお問合せいただければ、平日もご案内できます。お気軽にお問い合わせください! | Building coverage, floor area ratio 建ぺい率・容積率 | | Building coverage 60%, Volume rate of 200% 建ぺい率60%、容積率200% | Time residents 入居時期 | | Immediate available 即入居可 | Land of the right form 土地の権利形態 | | Ownership 所有権 | Structure and method of construction 構造・工法 | | Wooden 2-story (panel method) 木造2階建(パネル工法) | Use district 用途地域 | | One middle and high 1種中高 | Land category 地目 | | Residential land 宅地 | Overview and notices その他概要・特記事項 | | Building confirmation number: No. 21881, 21882 No., 21883 No. 建築確認番号:21881号、21882号、21883号 | Company profile 会社概要 | | <Marketing alliance (agency)> Governor of Aichi Prefecture (1) No. 022100 (Ltd.) SakuyumeYoriyuki Partners (samurai housing) Yubinbango486-0926 Kasugai City, Aichi Prefecture Ono-cho 4-6-8 <販売提携(代理)>愛知県知事(1)第022100号(株)作夢頼パートナーズ(サムライハウジング)〒486-0926 愛知県春日井市小野町4-6-8 |
Local appearance photo現地外観写真 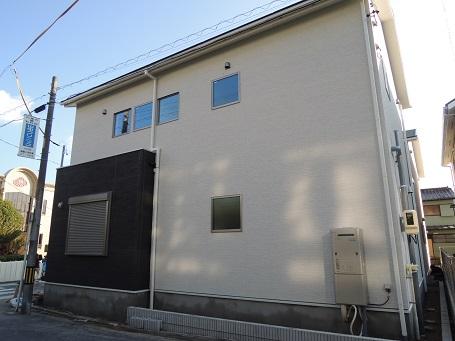 Building A North appearance
A棟 北側外観
Other introspectionその他内観 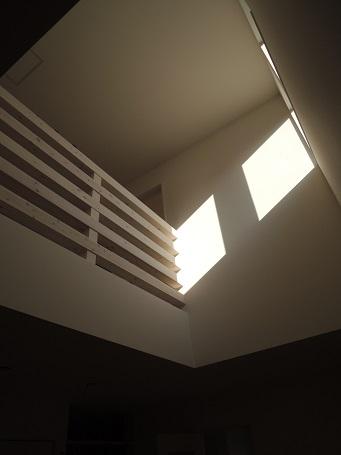 Building A Atrium
A棟 吹抜け
Local appearance photo現地外観写真 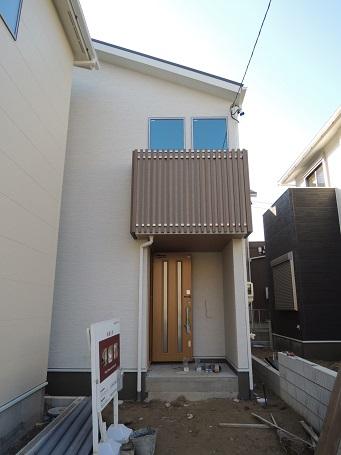 Building B approach
B棟 アプローチ
Floor plan間取り図 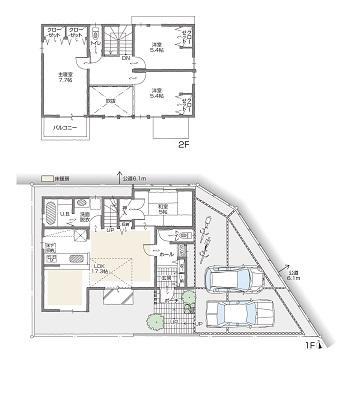 (A Building), Price 36,800,000 yen, 4LDK, Land area 131.28 sq m , Building area 98.55 sq m
(A棟)、価格3680万円、4LDK、土地面積131.28m2、建物面積98.55m2
Local appearance photo現地外観写真 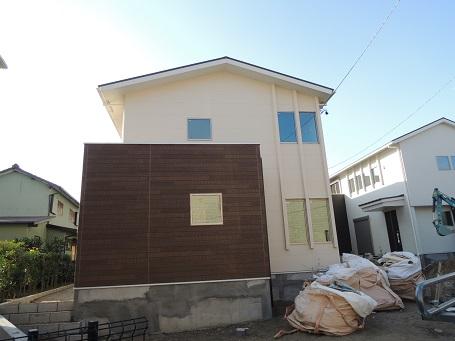 Building C appearance
C棟 外観
Livingリビング 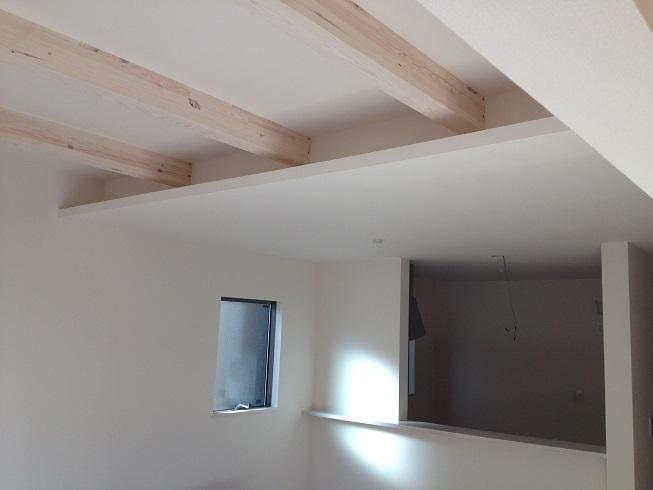 Building B Living-dining
B棟 リビングダイニング
Bathroom浴室 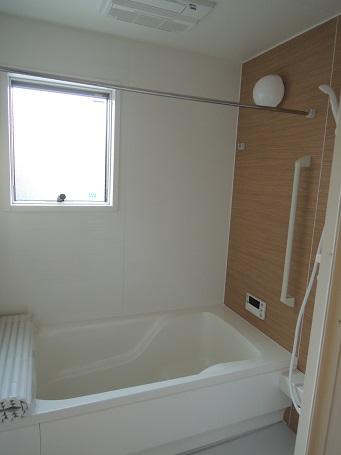 Building A unit bus
A棟 ユニットバス
Kitchenキッチン 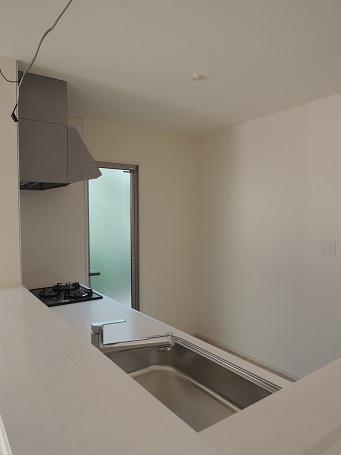 Building C kitchen
C棟 キッチン
Entrance玄関 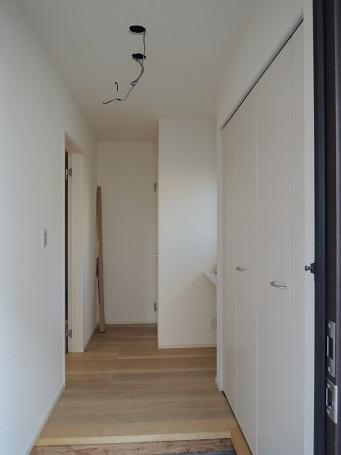 Building A Entrance
A棟 玄関
Wash basin, toilet洗面台・洗面所 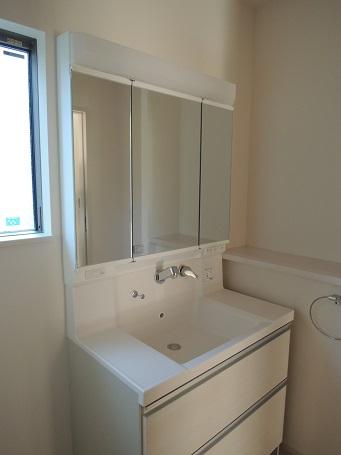 Building B Wash
B棟 洗面
Toiletトイレ 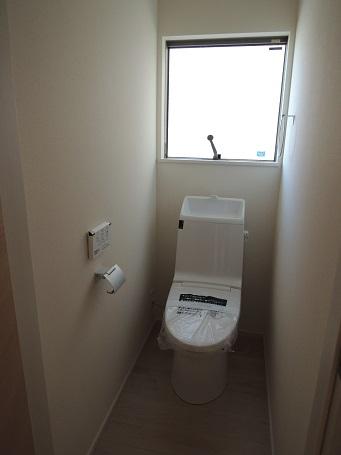 Building B toilet
B棟 トイレ
Supermarketスーパー 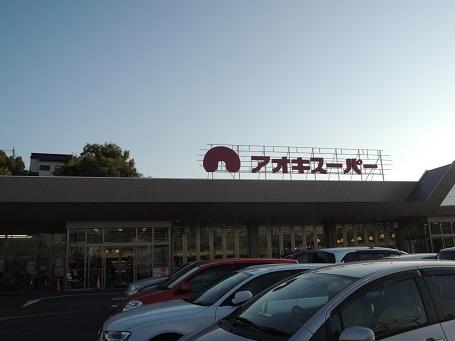 Aoki 865m until the Super IGA store
アオキスーパー伊賀店まで865m
Other introspectionその他内観 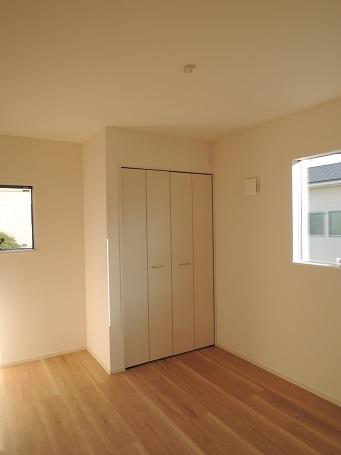 Building A 2F Western-style
A棟 2F洋室
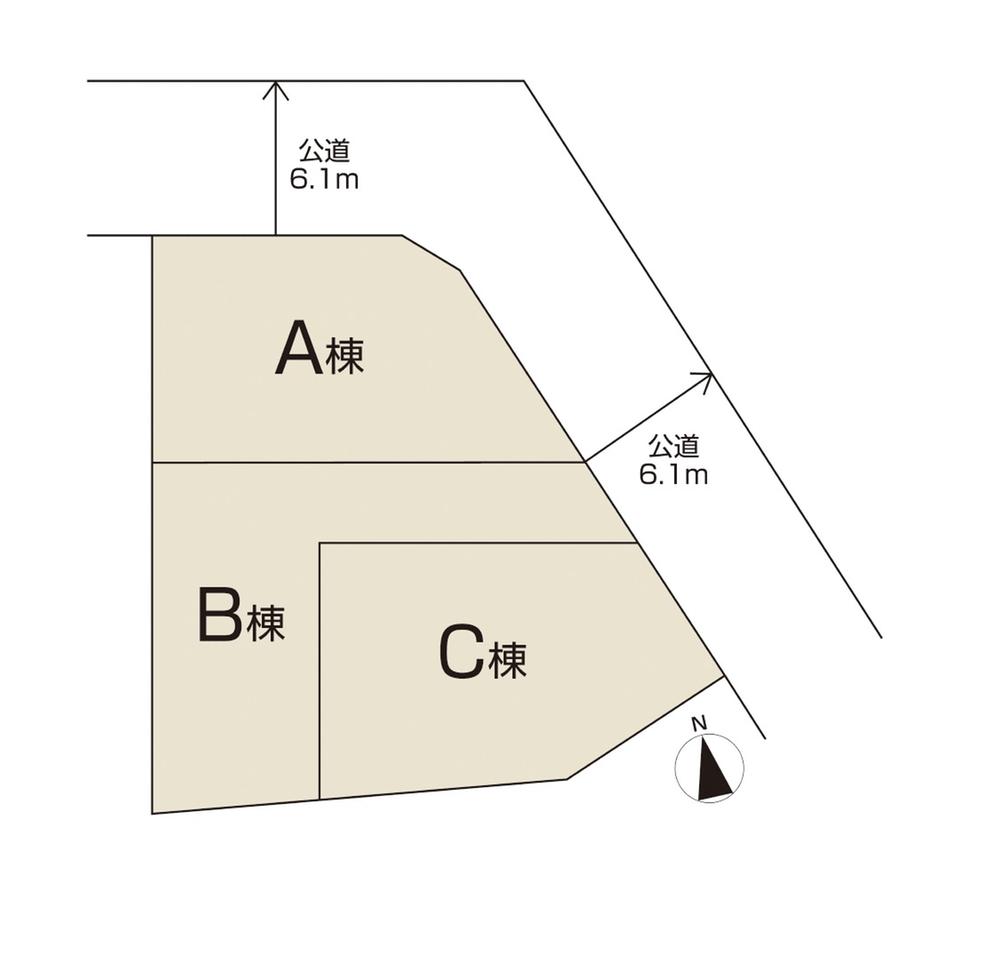 The entire compartment Figure
全体区画図
Local guide map現地案内図 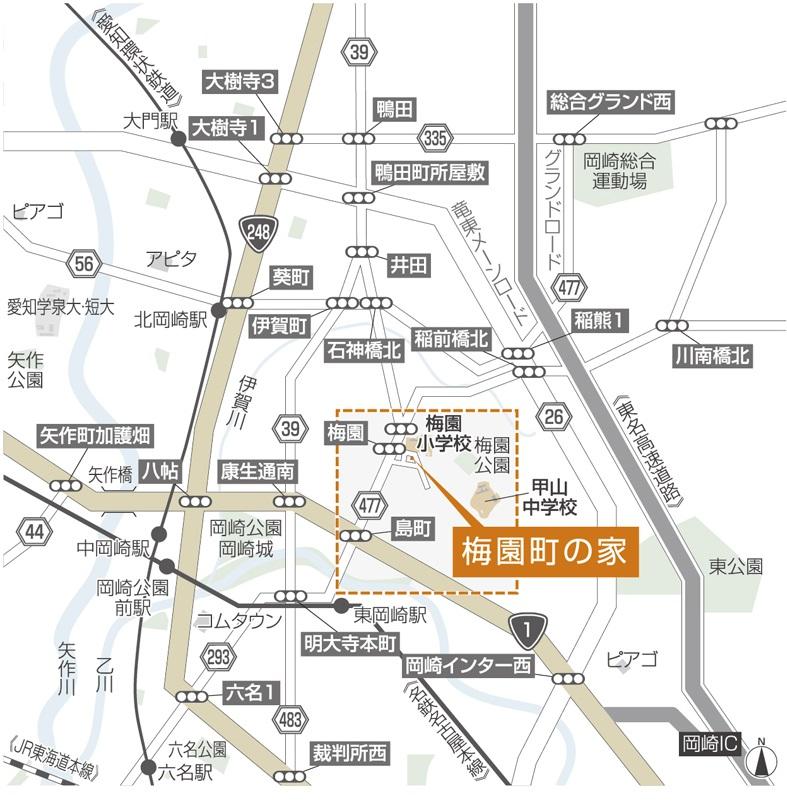 Wide-area guide map
広域案内図
Floor plan間取り図 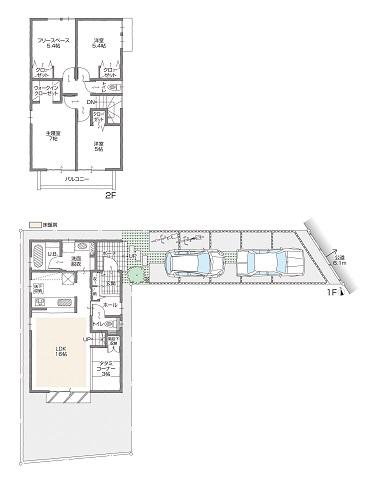 (B Building), Price 31,800,000 yen, 4LDK+S, Land area 129.58 sq m , Building area 96.61 sq m
(B棟)、価格3180万円、4LDK+S、土地面積129.58m2、建物面積96.61m2
Local appearance photo現地外観写真 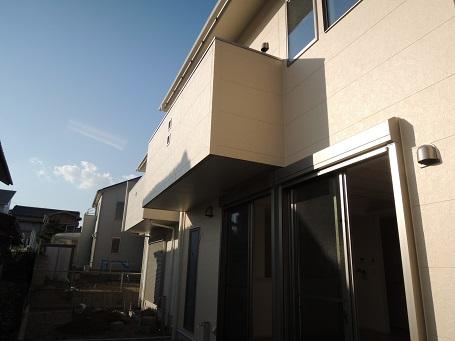 Building C South appearance
C棟 南側外観
Livingリビング 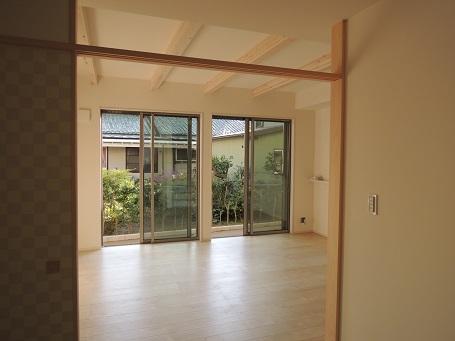 Building C Living-dining
C棟 リビングダイニング
Kitchenキッチン 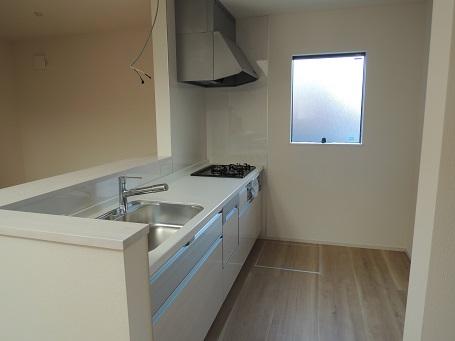 Building A kitchen
A棟 キッチン
Entrance玄関 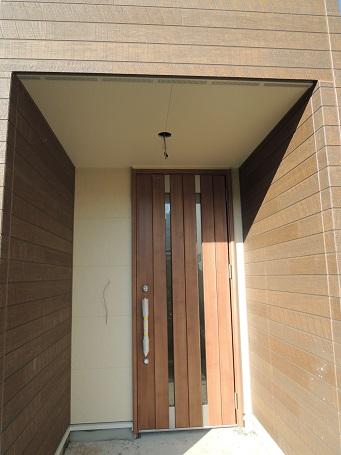 Building C Entrance approach
C棟 玄関アプローチ
Convenience storeコンビニ 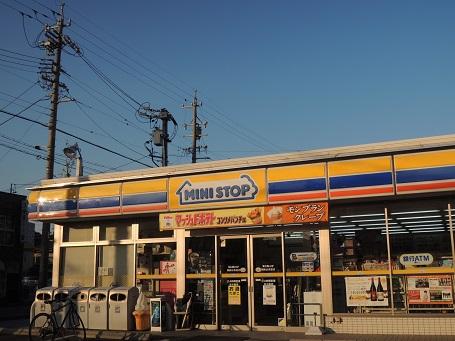 MINISTOP 812m until Okazaki Tenmadori shop
ミニストップ岡崎伝馬通店まで812m
Wash basin, toilet洗面台・洗面所 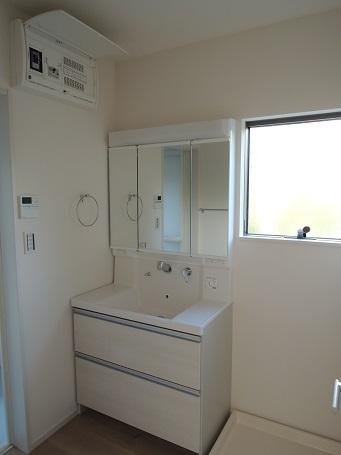 Wash
洗面
Location
|























