2014January
33,880,000 yen, 4LDK, 112.12 sq m
New Homes » Tokai » Aichi Prefecture » Okazaki
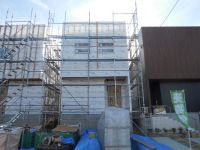 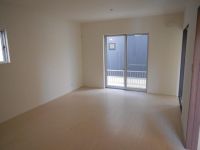
| | Okazaki, Aichi Prefecture 愛知県岡崎市 |
| JR Tokaido Line "Okazaki" walk 31 minutes JR東海道本線「岡崎」歩31分 |
Features pickup 特徴ピックアップ | | Parking two Allowed / LDK15 tatami mats or more / Toilet 2 places / Walk-in closet / All-electric / rooftop 駐車2台可 /LDK15畳以上 /トイレ2ヶ所 /ウォークインクロゼット /オール電化 /屋上 | Price 価格 | | 33,880,000 yen 3388万円 | Floor plan 間取り | | 4LDK 4LDK | Units sold 販売戸数 | | 1 units 1戸 | Total units 総戸数 | | 11 units 11戸 | Land area 土地面積 | | 135.83 sq m 135.83m2 | Building area 建物面積 | | 112.12 sq m 112.12m2 | Driveway burden-road 私道負担・道路 | | Nothing, North 6m width (contact the road width 6.6m) 無、北6m幅(接道幅6.6m) | Completion date 完成時期(築年月) | | January 2014 2014年1月 | Address 住所 | | Okazaki, Aichi Prefecture Kamiji 2 愛知県岡崎市上地2 | Traffic 交通 | | JR Tokaido Line "Okazaki" walk 31 minutes JR東海道本線「岡崎」歩31分
| Person in charge 担当者より | | Rep Umemura Keigo Age: once to become shopping in their 20s, perhaps a lifetime, My home looking. Is the House if the dream of my home happily look for mother ship. We will be happy to help with one-stop from the land to the custom home. 担当者梅村 圭吾年齢:20代おそらく一生に一度になるお買い物、マイホーム探し。夢のマイホームを楽しく探すならハウスボカンです。土地から注文住宅までワンストップでお手伝いさせて頂きます。 | Contact お問い合せ先 | | TEL: 0800-603-9934 [Toll free] mobile phone ・ Also available from PHS
Caller ID is not notified
Please contact the "saw SUUMO (Sumo)"
If it does not lead, If the real estate company TEL:0800-603-9934【通話料無料】携帯電話・PHSからもご利用いただけます
発信者番号は通知されません
「SUUMO(スーモ)を見た」と問い合わせください
つながらない方、不動産会社の方は
| Building coverage, floor area ratio 建ぺい率・容積率 | | 60% ・ 200% 60%・200% | Time residents 入居時期 | | Consultation 相談 | Land of the right form 土地の権利形態 | | Ownership 所有権 | Structure and method of construction 構造・工法 | | Wooden 2-story (framing method) 木造2階建(軸組工法) | Use district 用途地域 | | One middle and high 1種中高 | Other limitations その他制限事項 | | Regulations have by the Landscape Act 景観法による規制有 | Overview and notices その他概要・特記事項 | | Contact: Umemura Keigo, Facilities: Public Water Supply, This sewage, All-electric, Building confirmation number: confirmation service No. KS113-0110-03984 担当者:梅村 圭吾、設備:公営水道、本下水、オール電化、建築確認番号:確認サービス第KS113-0110-03984号 | Company profile 会社概要 | | <Mediation> Governor of Aichi Prefecture (1) No. 021569 Appurebo Real Estate Sales Co., Ltd. House Carrier Okazaki Yubinbango444-0831 Okazaki, Aichi Prefecture Hanekita cho 4-3-7 <仲介>愛知県知事(1)第021569号アップレボ不動産販売(株)ハウスボカン 岡崎店〒444-0831 愛知県岡崎市羽根北町4-3-7 |
Local appearance photo現地外観写真 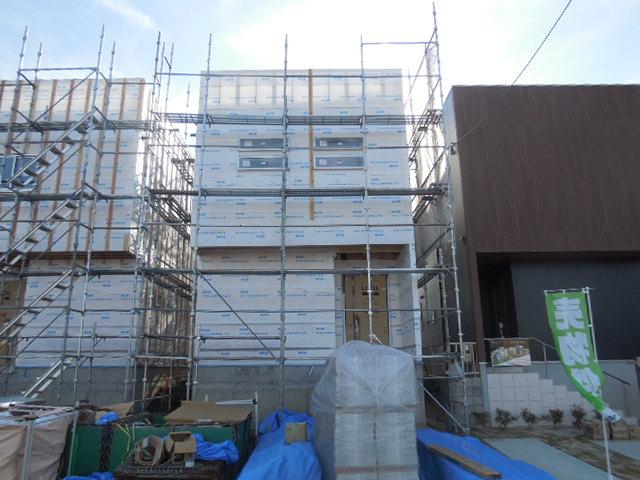 Local (12 May 2013) Shooting
現地(2013年12月)撮影
Livingリビング 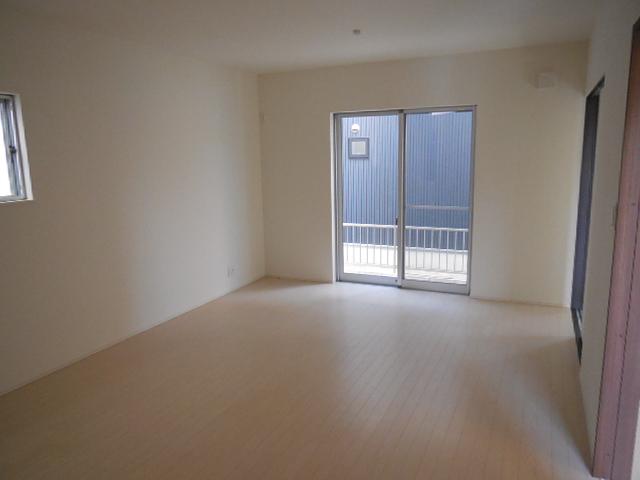 Same site other building photo
同現場他棟写真
Kitchenキッチン 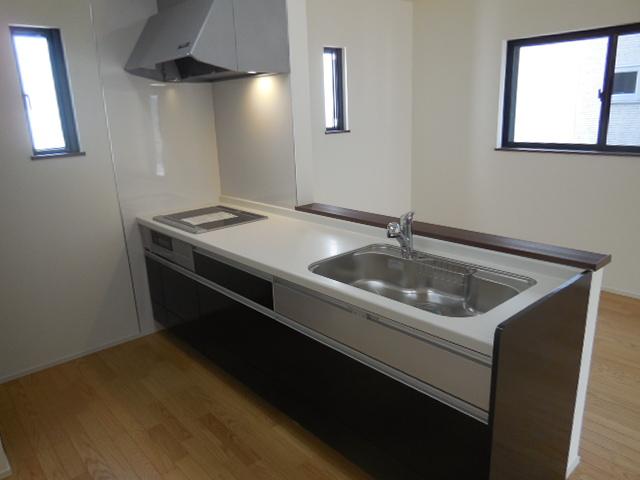 Same site other building photo
同現場他棟写真
Bathroom浴室 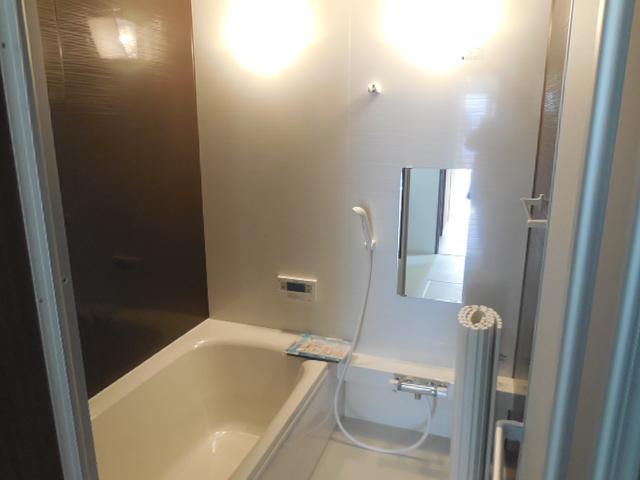 Same site other building photo
同現場他棟写真
View photos from the dwelling unit住戸からの眺望写真 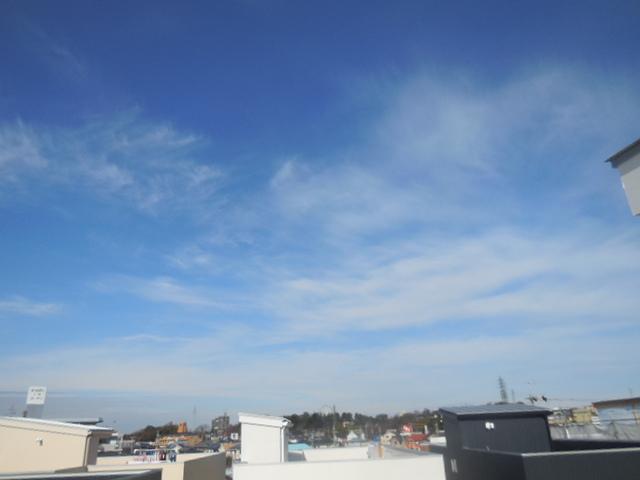 View from the site (December 2013) Shooting
現地からの眺望(2013年12月)撮影
Location
|






