New Homes » Tokai » Aichi Prefecture » Owariasahi
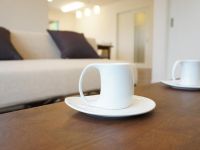 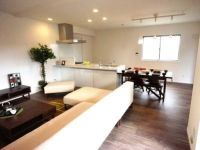
| | Aichi Prefecture Owariasahi 愛知県尾張旭市 |
| Setosen Meitetsu "Misato" walk 21 minutes 名鉄瀬戸線「三郷」歩21分 |
| G-STYLE Misato Station KitaAkira House completed NO2 new model room complete G-STYLE三郷駅北全邸完成 NO2新モデルルーム完成 |
| We are planning on the theme of "house where children grow up smarter.". Green is a rich while located within walking distance to Setosen Meitetsu (Misato Station). Sakae is also within commuting distance of the margin. We will be coming forward of education dedicated towards children. 『子供が賢く育つ家』をテーマにプランニングいたします。緑豊かでありながら名鉄瀬戸線(三郷駅)に徒歩圏内の立地。栄も余裕の通勤圏内です。お子様の教育熱心な方の御来場お待ち致しております。 |
Features pickup 特徴ピックアップ | | Construction housing performance with evaluation / Design house performance with evaluation / Measures to conserve energy / Airtight high insulated houses / Pre-ground survey / Seismic fit / Parking two Allowed / LDK18 tatami mats or more / Fiscal year Available / Energy-saving water heaters / It is close to golf course / Super close / It is close to the city / Facing south / System kitchen / Bathroom Dryer / Yang per good / All room storage / Flat to the station / Siemens south road / A quiet residential area / Around traffic fewer / Or more before road 6m / Corner lot / Japanese-style room / Shaping land / Garden more than 10 square meters / Washbasin with shower / Face-to-face kitchen / Wide balcony / Barrier-free / Toilet 2 places / Natural materials / Bathroom 1 tsubo or more / 2-story / 2 or more sides balcony / South balcony / Double-glazing / Otobasu / Warm water washing toilet seat / Nantei / Underfloor Storage / The window in the bathroom / Atrium / Leafy residential area / Urban neighborhood / Mu front building / Ventilation good / All living room flooring / Dish washing dryer / Walk-in closet / Water filter / Living stairs / City gas / Storeroom / All rooms are two-sided lighting / roof balcony / Floor heating / Development subdivision in 建設住宅性能評価付 /設計住宅性能評価付 /省エネルギー対策 /高気密高断熱住宅 /地盤調査済 /耐震適合 /駐車2台可 /LDK18畳以上 /年度内入居可 /省エネ給湯器 /ゴルフ場が近い /スーパーが近い /市街地が近い /南向き /システムキッチン /浴室乾燥機 /陽当り良好 /全居室収納 /駅まで平坦 /南側道路面す /閑静な住宅地 /周辺交通量少なめ /前道6m以上 /角地 /和室 /整形地 /庭10坪以上 /シャワー付洗面台 /対面式キッチン /ワイドバルコニー /バリアフリー /トイレ2ヶ所 /自然素材 /浴室1坪以上 /2階建 /2面以上バルコニー /南面バルコニー /複層ガラス /オートバス /温水洗浄便座 /南庭 /床下収納 /浴室に窓 /吹抜け /緑豊かな住宅地 /都市近郊 /前面棟無 /通風良好 /全居室フローリング /食器洗乾燥機 /ウォークインクロゼット /浄水器 /リビング階段 /都市ガス /納戸 /全室2面採光 /ルーフバルコニー /床暖房 /開発分譲地内 | Event information イベント情報 | | Local guidance meeting (please visitors to direct local) schedule / Every Saturday, Sunday and public holidays time / 10:00 ~ 18:00 "G-STYLE Misato Station north" new release! All six compartment design freedom corresponding 現地案内会(直接現地へご来場ください)日程/毎週土日祝時間/10:00 ~ 18:00『G-STYLE三郷駅北』新発売!全6区画自由設計対応 | Property name 物件名 | | G-STYLE Misato Station G-STYLE三郷駅 | Price 価格 | | 33,600,000 yen ~ 38,500,000 yen 3360万円 ~ 3850万円 | Floor plan 間取り | | 4LDK ~ 4LDK + S (storeroom) 4LDK ~ 4LDK+S(納戸) | Units sold 販売戸数 | | 2 units 2戸 | Total units 総戸数 | | 6 units 6戸 | Land area 土地面積 | | 136.2 sq m ~ 165.01 sq m (41.20 tsubo ~ 49.91 tsubo) (Registration) 136.2m2 ~ 165.01m2(41.20坪 ~ 49.91坪)(登記) | Building area 建物面積 | | 97.72 sq m ~ 120.91 sq m (29.56 tsubo ~ 36.57 square meters) 97.72m2 ~ 120.91m2(29.56坪 ~ 36.57坪) | Driveway burden-road 私道負担・道路 | | Road width: 4.0m ~ 8.0m, Asphaltic pavement, Seto road 道路幅:4.0m ~ 8.0m、アスファルト舗装、瀬戸市道 | Completion date 完成時期(築年月) | | 2013 mid-March 2013年3月中旬 | Address 住所 | | Aichi Prefecture Owariasahi Kashiwaichoiyasaka 266 No. 2 愛知県尾張旭市柏井町弥栄266番2他 | Traffic 交通 | | Setosen Meitetsu "Misato" walk 21 minutes
Setosen Meitetsu "Mizuno" walk 23 minutes
Municipal bus "Asahidai west" walk 1 minute 名鉄瀬戸線「三郷」歩21分
名鉄瀬戸線「水野」歩23分
市営バス「旭台西」歩1分 | Related links 関連リンク | | [Related Sites of this company] 【この会社の関連サイト】 | Person in charge 担当者より | | Rep Fujii Koji 担当者藤井 幸司 | Contact お問い合せ先 | | Iwakura Golden Home Co., Ltd., Nagoya East sales office TEL: 0800-603-1367 [Toll free] mobile phone ・ Also available from PHS
Caller ID is not notified
Please contact the "saw SUUMO (Sumo)"
If it does not lead, If the real estate company イワクラゴールデンホーム(株)名古屋東営業所TEL:0800-603-1367【通話料無料】携帯電話・PHSからもご利用いただけます
発信者番号は通知されません
「SUUMO(スーモ)を見た」と問い合わせください
つながらない方、不動産会社の方は
| Sale schedule 販売スケジュール | | At any time during the reception 随時受付中 | Building coverage, floor area ratio 建ぺい率・容積率 | | Kenpei rate: 60%, Volume ratio: 100% 建ペい率:60%、容積率:100% | Time residents 入居時期 | | 6 months after the contract 契約後6ヶ月 | Land of the right form 土地の権利形態 | | Ownership 所有権 | Structure and method of construction 構造・工法 | | Wooden 2-story (2 × 4 construction method) 木造2階建(2×4工法) | Use district 用途地域 | | One low-rise 1種低層 | Land category 地目 | | Residential land 宅地 | Overview and notices その他概要・特記事項 | | Person in charge: Fujii Koji, Building confirmation number: No. KS112-0110-02527 担当者:藤井 幸司、建築確認番号:KS112-0110-02527号 | Company profile 会社概要 | | <Seller> Governor of Aichi Prefecture (13) Article 004164 No. Iwakura Golden Home Co., Ltd., Nagoya East sales office Yubinbango488-0044 Aichi Prefecture Owariasahi Minamihon Chike Haramachi 2-47 <売主>愛知県知事(13)第004164号イワクラゴールデンホーム(株)名古屋東営業所〒488-0044 愛知県尾張旭市南本地ヶ原町2-47 |
Same specifications photos (living)同仕様写真(リビング) 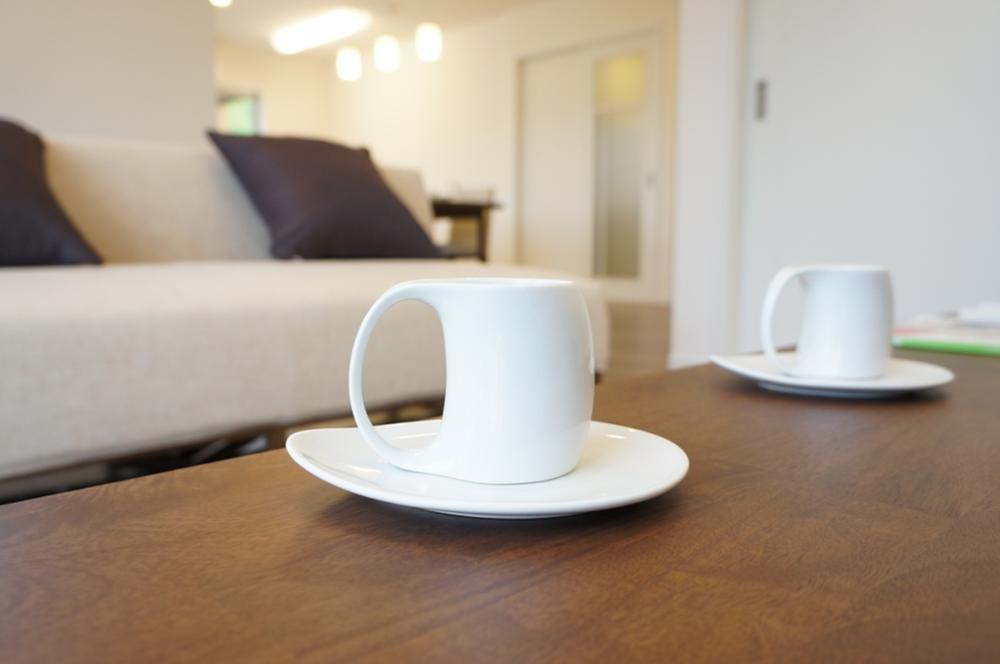 ( 3 Building) same specification
( 3号棟)同仕様
Livingリビング 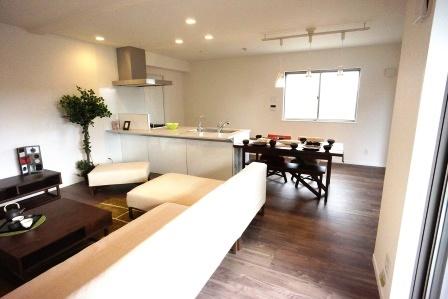 Local (11 May 2013) Shooting NO2
現地(2013年11月)撮影 NO2
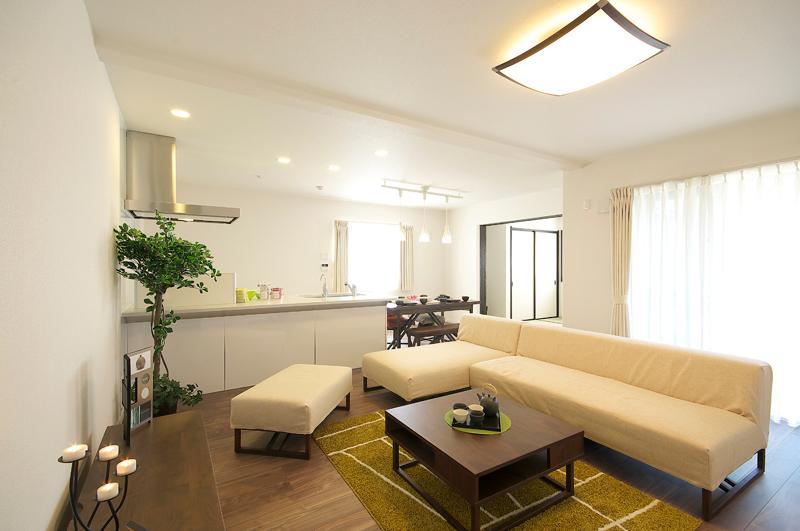 Local (11 May 2013) Shooting NO2
現地(2013年11月)撮影 NO2
Kitchenキッチン 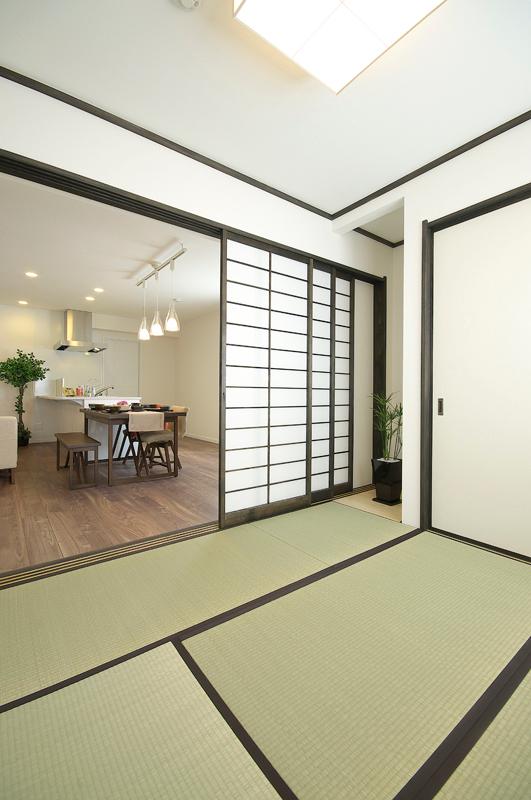 Local (11 May 2013) Shooting NO2
現地(2013年11月)撮影 NO2
Livingリビング 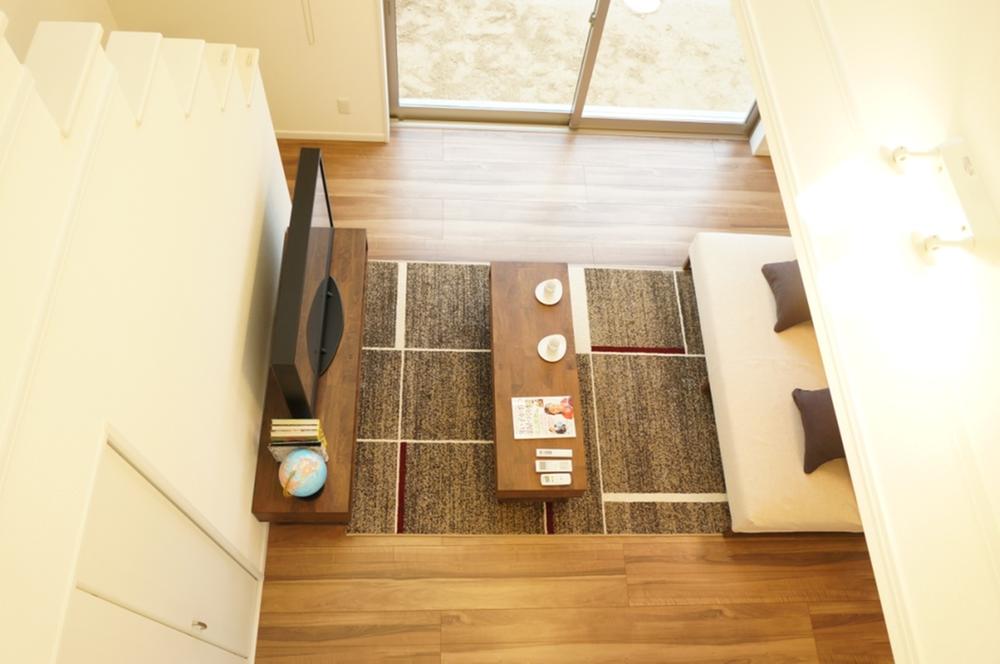 Local (April 2013) Shooting NO3
現地(2013年4月)撮影 NO3
Local appearance photo現地外観写真 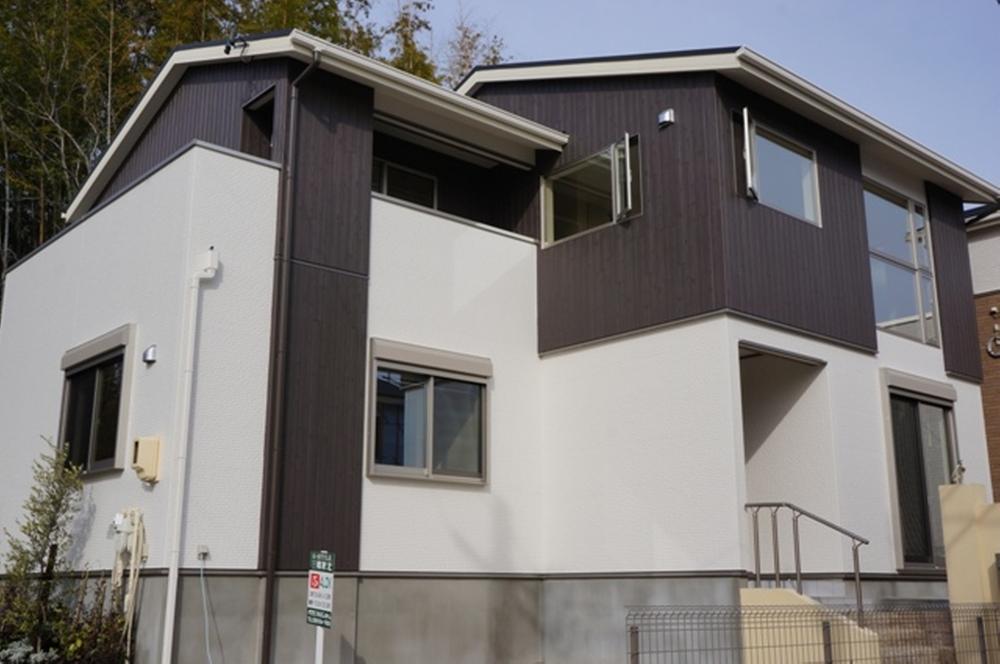 Local (March 2013) Shooting NO5
現地(2013年3月)撮影 NO5
Model house photoモデルハウス写真 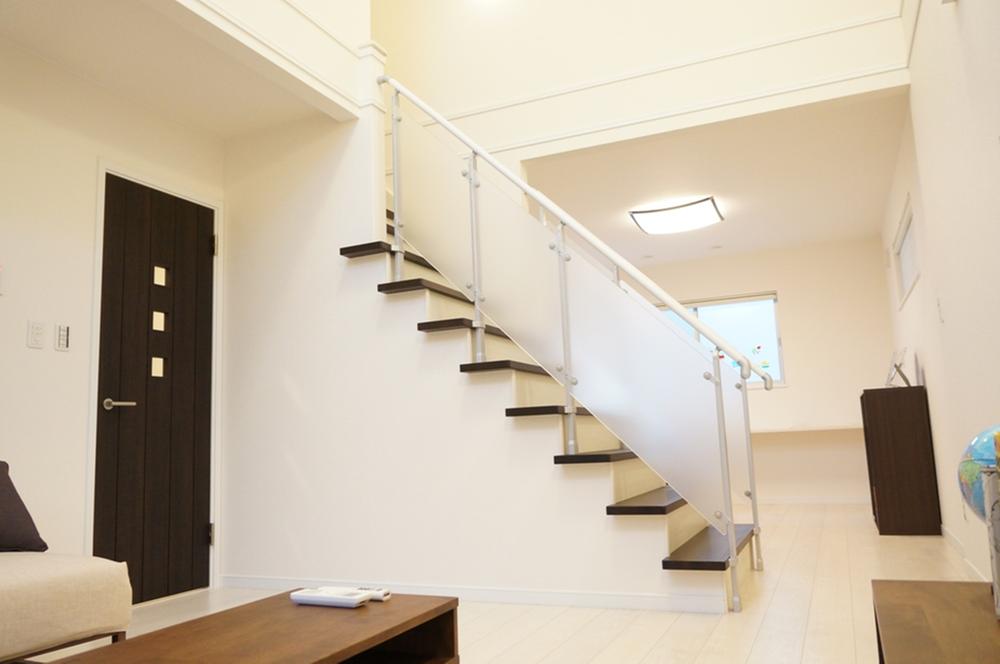 Local (March 2013) Shooting NO5
現地(2013年3月)撮影 NO5
Kitchenキッチン 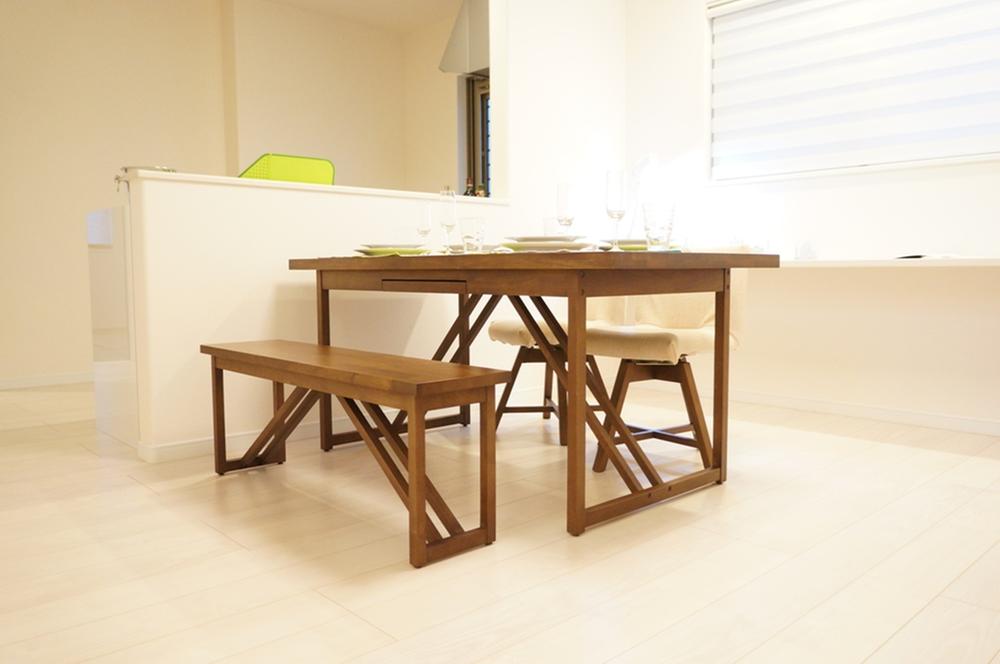 Local (March 2013) Shooting NO5
現地(2013年3月)撮影 NO5
Livingリビング 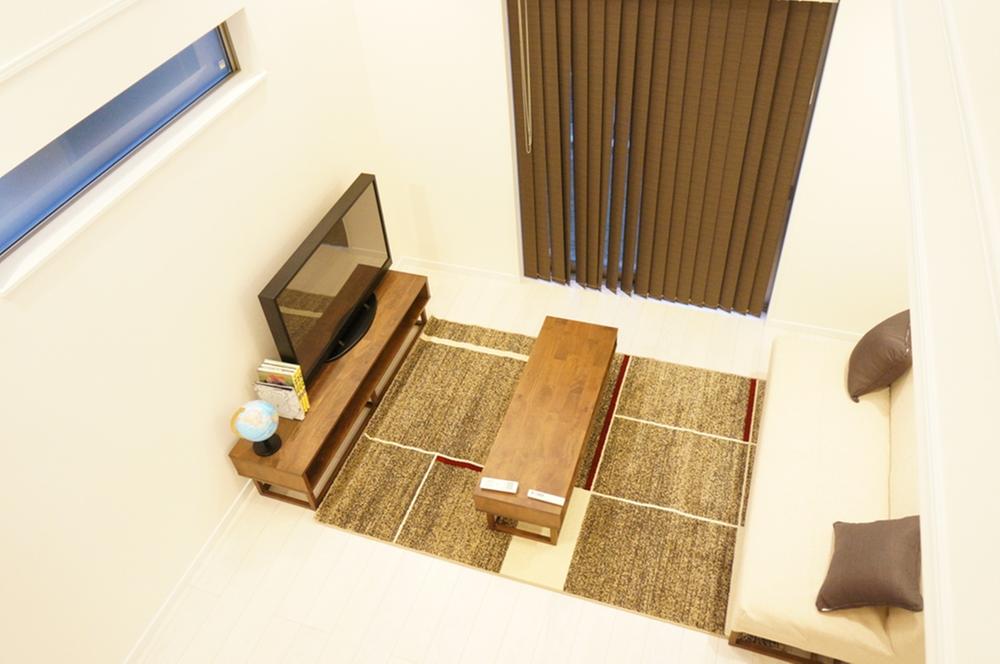 Local (March 2013) Shooting NO5
現地(2013年3月)撮影 NO5
Kitchenキッチン 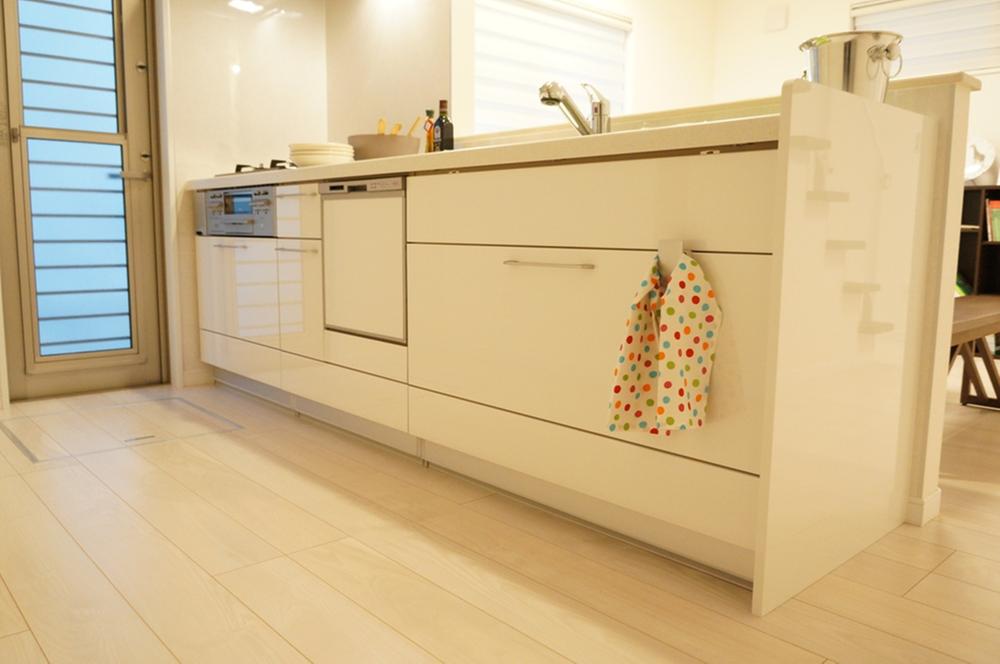 Local (March 2013) Shooting NO5
現地(2013年3月)撮影 NO5
Bathroom浴室 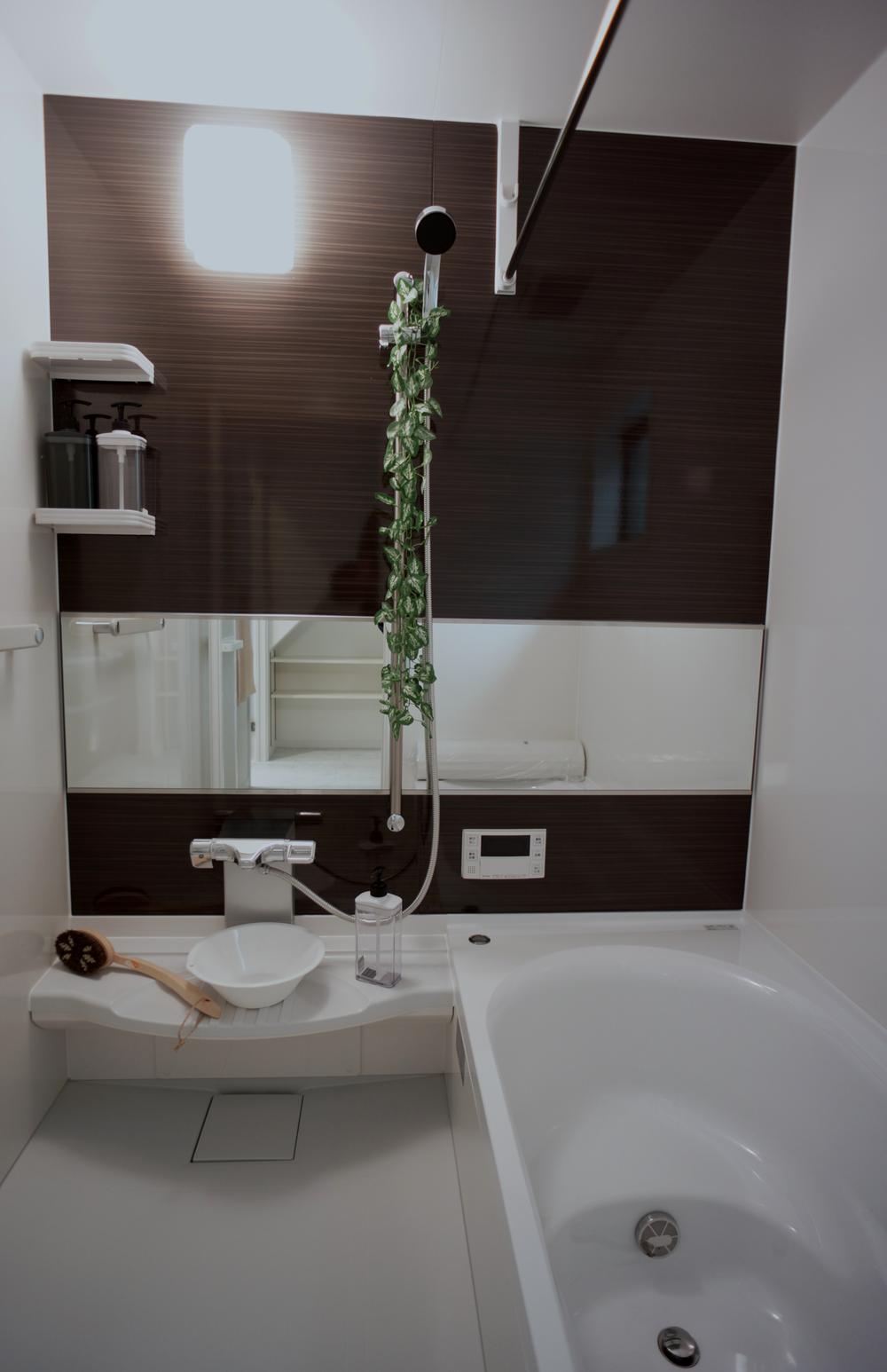 Local (March 2013) Shooting NO5
現地(2013年3月)撮影 NO5
Entrance玄関 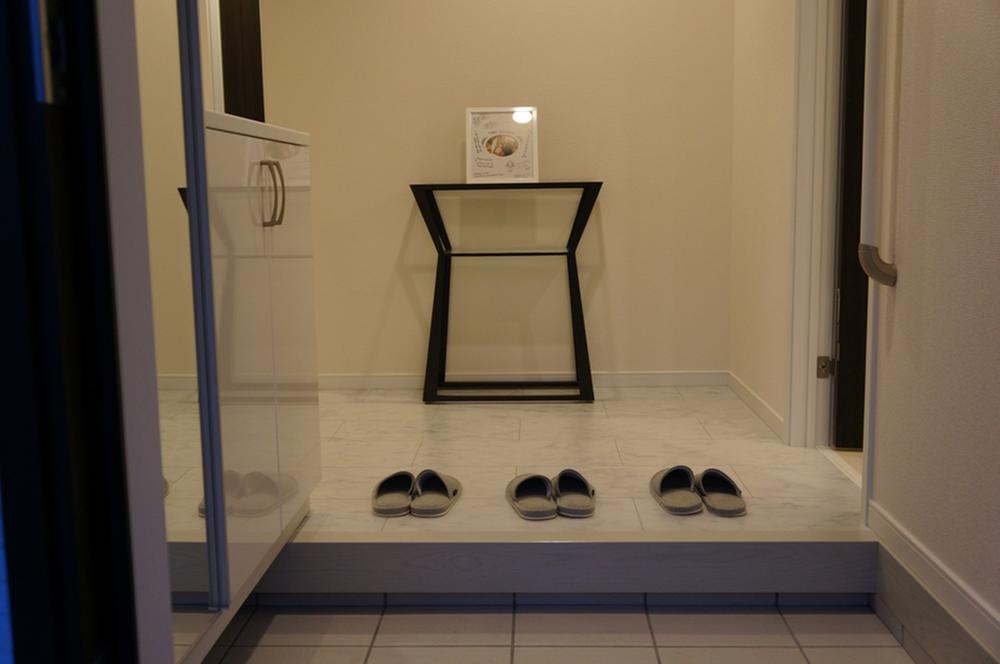 Local (March 2013) Shooting NO5
現地(2013年3月)撮影 NO5
Otherその他 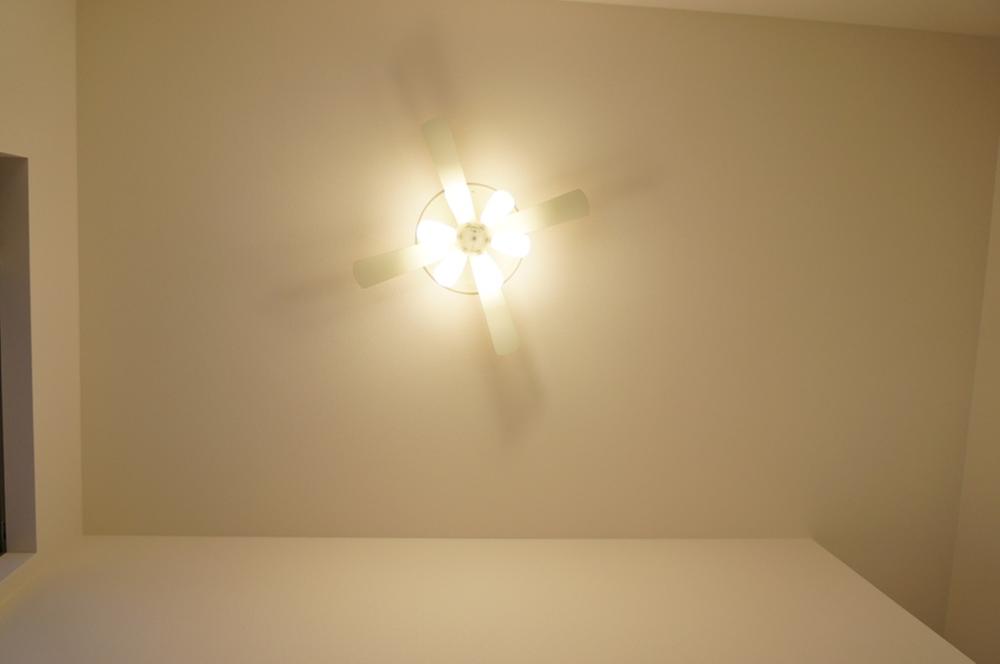 Atrium (electric elevating ceiling fan)
吹抜け(電動昇降式シーリングファン)
Floor plan間取り図 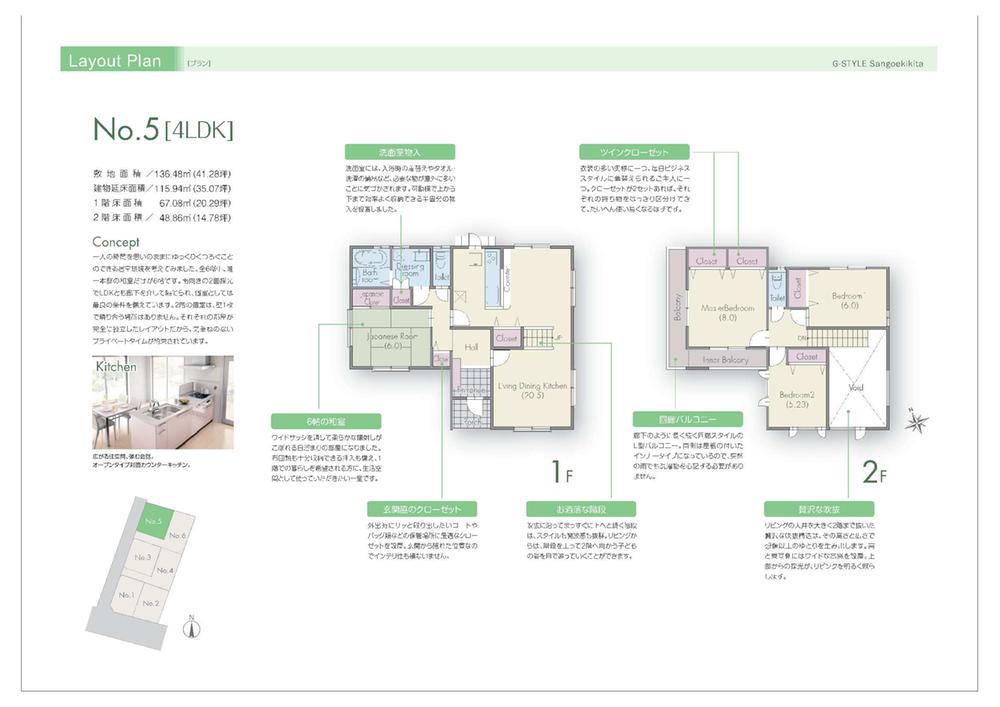 (NO.5), Price 33,600,000 yen, 4LDK, Land area 136.48 sq m , Building area 115.94 sq m
(NO.5)、価格3360万円、4LDK、土地面積136.48m2、建物面積115.94m2
Cooling and heating ・ Air conditioning冷暖房・空調設備 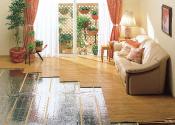 standard equipment
標準装備
Power generation ・ Hot water equipment発電・温水設備 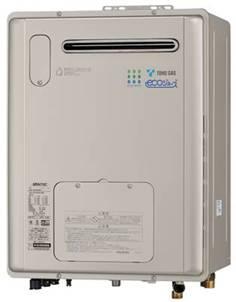 standard equipment
標準装備
Other Equipmentその他設備 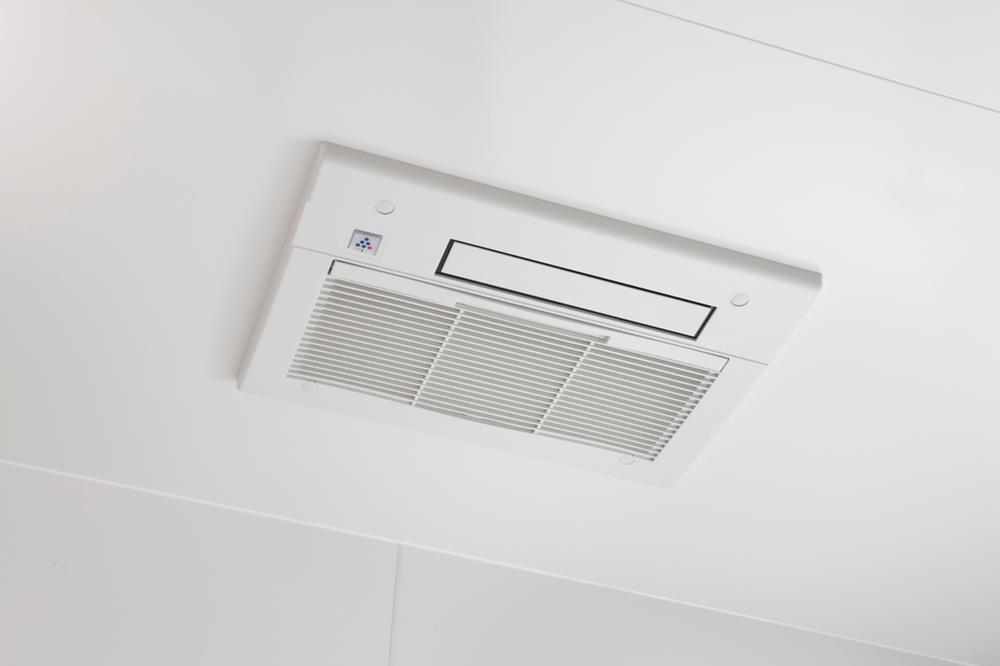 standard equipment
標準装備
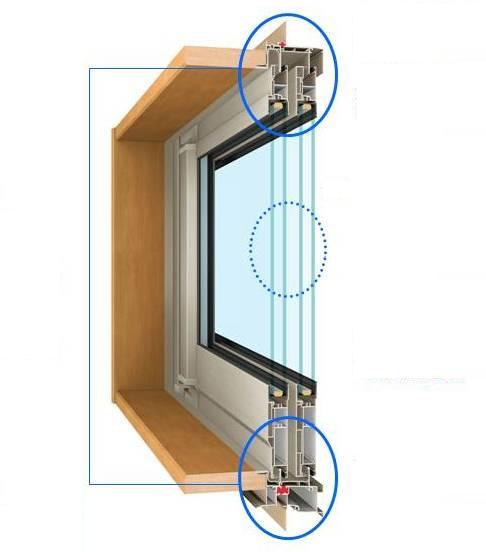 standard equipment"
標準装備」
The entire compartment Figure全体区画図 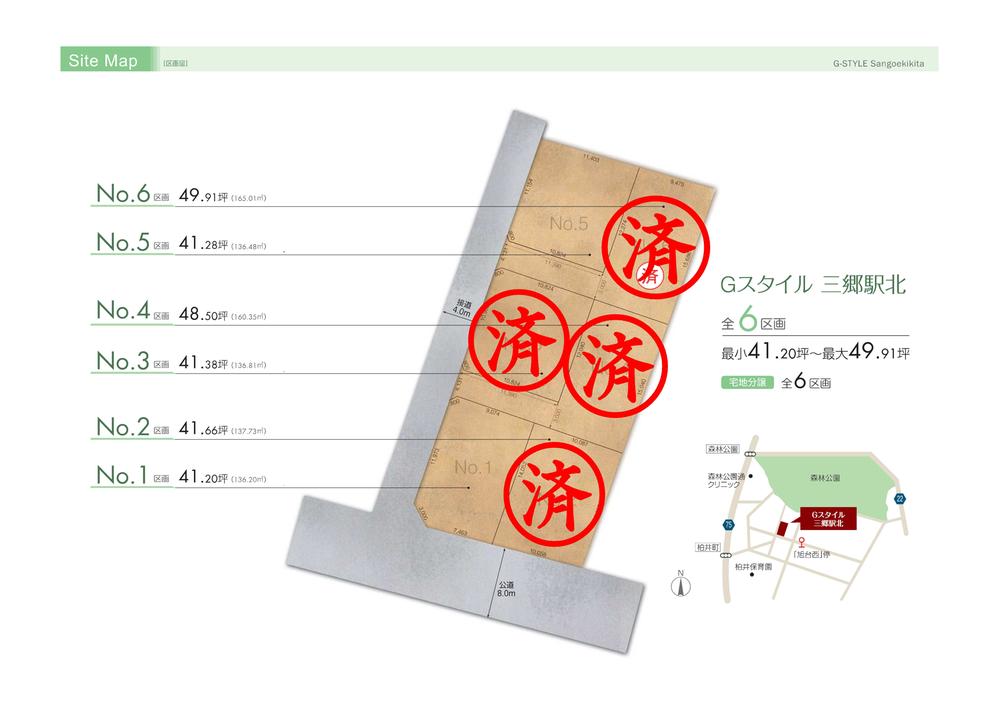 December 9, the current
12月9日現在
Location
| 



















