New Homes » Tokai » Aichi Prefecture » Owariasahi
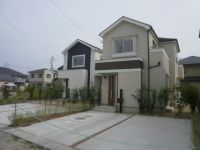 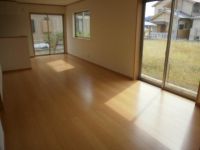
| | Aichi Prefecture Owariasahi 愛知県尾張旭市 |
| Setosen Meitetsu "Owariasahi" walk 8 minutes 名鉄瀬戸線「尾張旭」歩8分 |
| Readjustment land within! ! A quiet residential area ・ Strong earthquake safe house! ! 区画整理地内!!閑静な住宅街・地震に強い安心な家!! |
Features pickup 特徴ピックアップ | | Parking two Allowed / Super close / Facing south / System kitchen / Yang per good / A quiet residential area / LDK15 tatami mats or more / Japanese-style room / Face-to-face kitchen / Toilet 2 places / Bathroom 1 tsubo or more / 2-story / South balcony / Underfloor Storage / The window in the bathroom / Leafy residential area 駐車2台可 /スーパーが近い /南向き /システムキッチン /陽当り良好 /閑静な住宅地 /LDK15畳以上 /和室 /対面式キッチン /トイレ2ヶ所 /浴室1坪以上 /2階建 /南面バルコニー /床下収納 /浴室に窓 /緑豊かな住宅地 | Price 価格 | | 31,900,000 yen 3190万円 | Floor plan 間取り | | 4LDK 4LDK | Units sold 販売戸数 | | 1 units 1戸 | Total units 総戸数 | | 2 units 2戸 | Land area 土地面積 | | 171.97 sq m (registration) 171.97m2(登記) | Building area 建物面積 | | 101.04 sq m (registration) 101.04m2(登記) | Driveway burden-road 私道負担・道路 | | West road about 10m 西側公道約10m | Completion date 完成時期(築年月) | | September 2013 2013年9月 | Address 住所 | | Aichi Prefecture Owariasahi Kitahara Yamamachi HiraikeUra 1932-1 愛知県尾張旭市北原山町平池浦1932-1 | Traffic 交通 | | Setosen Meitetsu "Owariasahi" walk 8 minutes 名鉄瀬戸線「尾張旭」歩8分
| Related links 関連リンク | | [Related Sites of this company] 【この会社の関連サイト】 | Person in charge 担当者より | | Rep Akita Tsuyoshi Age: 20 Daigyokai experience: Please hit the feelings of the one-year customer. Standing in your position, We are striving every day to be able to also meet the small demands. Until if Square Akita Nagoya suburbs of real estate. 担当者秋田 剛年齢:20代業界経験:1年お客様の想いをぶつけて下さい。お客様の立場に立ち、細かなご要望にもお応えできるよう日々邁進しております。名古屋市近郊の不動産ならスクエア秋田まで。 | Contact お問い合せ先 | | TEL: 0800-603-7209 [Toll free] mobile phone ・ Also available from PHS
Caller ID is not notified
Please contact the "saw SUUMO (Sumo)"
If it does not lead, If the real estate company TEL:0800-603-7209【通話料無料】携帯電話・PHSからもご利用いただけます
発信者番号は通知されません
「SUUMO(スーモ)を見た」と問い合わせください
つながらない方、不動産会社の方は
| Building coverage, floor area ratio 建ぺい率・容積率 | | Kenpei rate: 60%, Volume ratio: 150% 建ペい率:60%、容積率:150% | Time residents 入居時期 | | Consultation 相談 | Land of the right form 土地の権利形態 | | Ownership 所有権 | Structure and method of construction 構造・工法 | | Wooden 2-story 木造2階建 | Use district 用途地域 | | One middle and high 1種中高 | Land category 地目 | | Residential land 宅地 | Overview and notices その他概要・特記事項 | | Contact: Akita Tsuyoshi, Building confirmation number: No. 13SGS-A-01-0568 担当者:秋田 剛、建築確認番号:第13SGS-A-01-0568号 | Company profile 会社概要 | | <Mediation> Governor of Aichi Prefecture (2) No. 020578 (Ltd.) Square Yubinbango465-0058 Nagoya, Aichi Prefecture Meito-ku, Kibune 1-36 <仲介>愛知県知事(2)第020578号(株)スクエア〒465-0058 愛知県名古屋市名東区貴船1-36 |
Local appearance photo現地外観写真 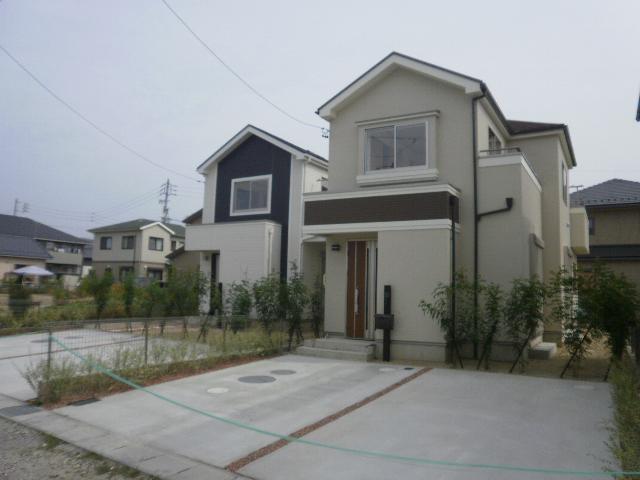 local
現地
Livingリビング 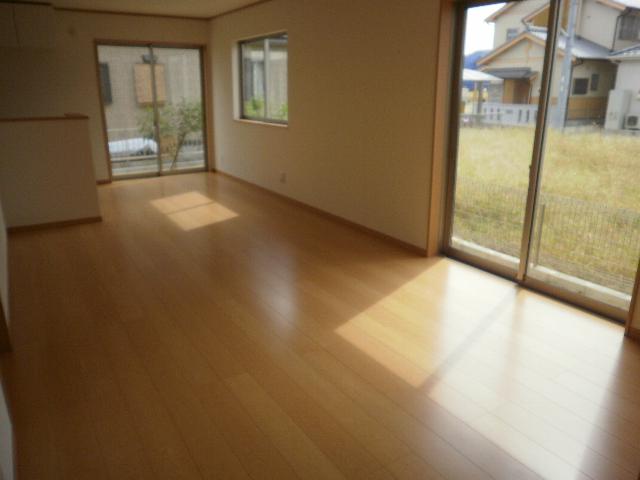 Interior
室内
Kitchenキッチン 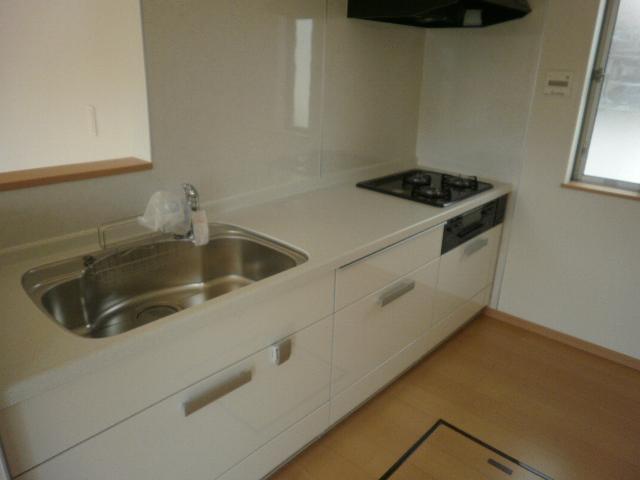 Interior
室内
Floor plan間取り図 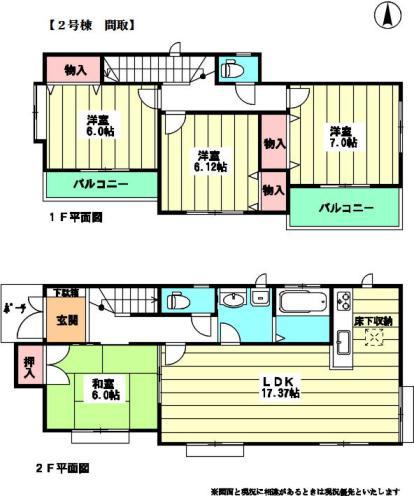 (Building 2), Price 31,900,000 yen, 4LDK, Land area 171.97 sq m , Building area 101.04 sq m
(2号棟)、価格3190万円、4LDK、土地面積171.97m2、建物面積101.04m2
Bathroom浴室 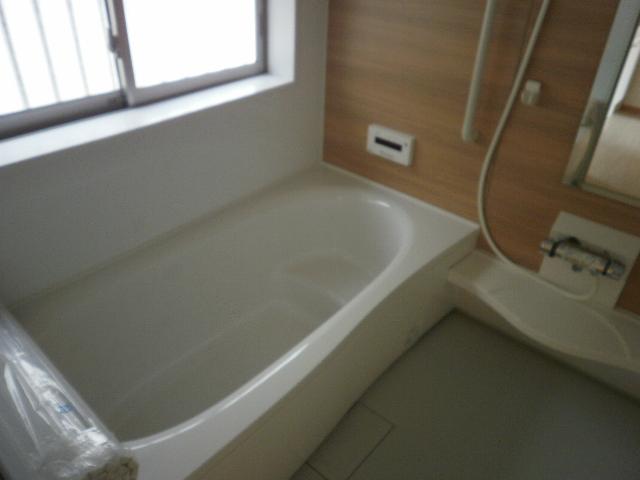 Interior
室内
Non-living roomリビング以外の居室 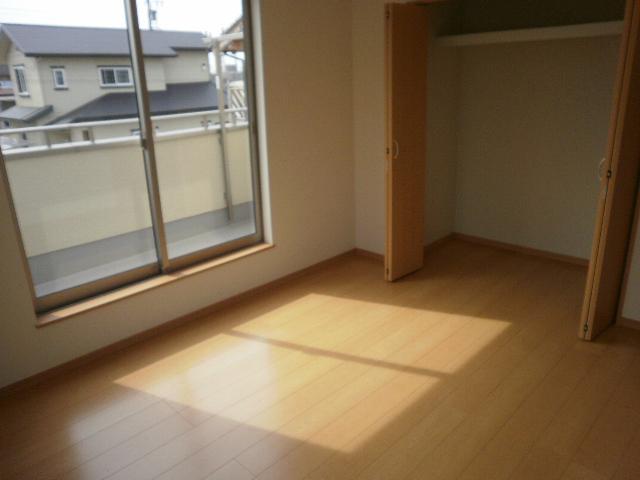 Interior
室内
Wash basin, toilet洗面台・洗面所 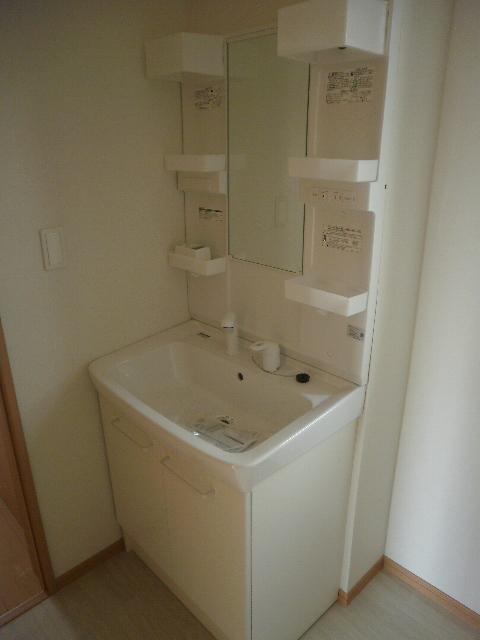 Interior
室内
Same specifications photos (Other introspection)同仕様写真(その他内観) 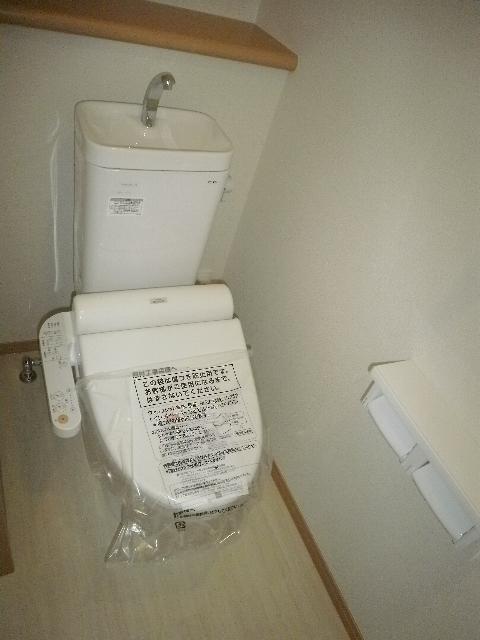 toilet Same specifications
トイレ 同仕様
The entire compartment Figure全体区画図 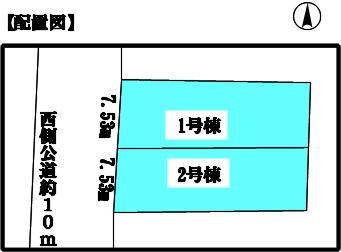 layout drawing
配置図
Same specifications photo (bathroom)同仕様写真(浴室) 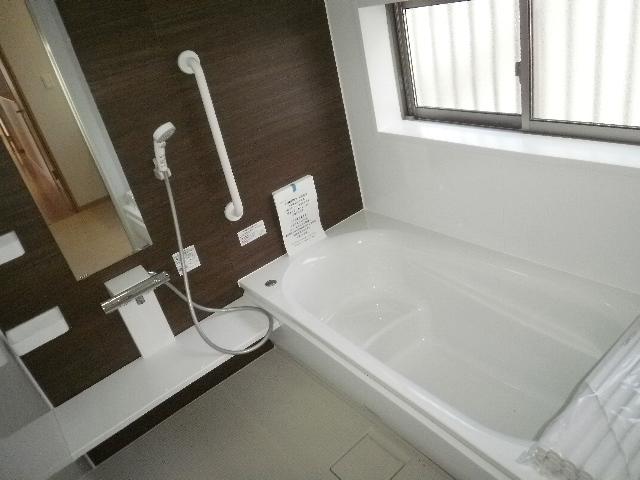 Same specifications
同仕様
Same specifications photos (Other introspection)同仕様写真(その他内観) 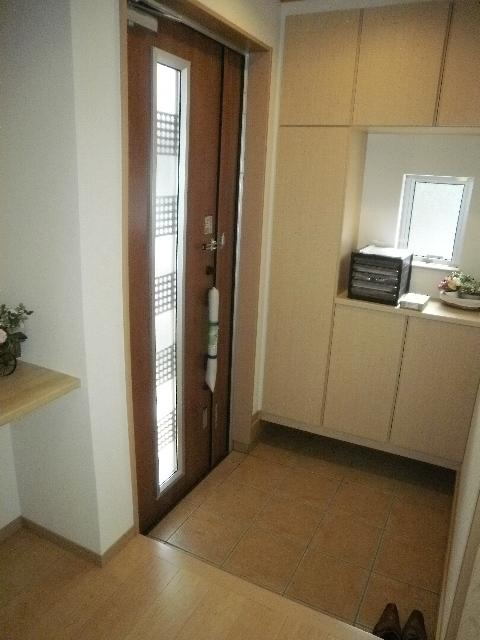 Entrance Same specifications
玄関 同仕様
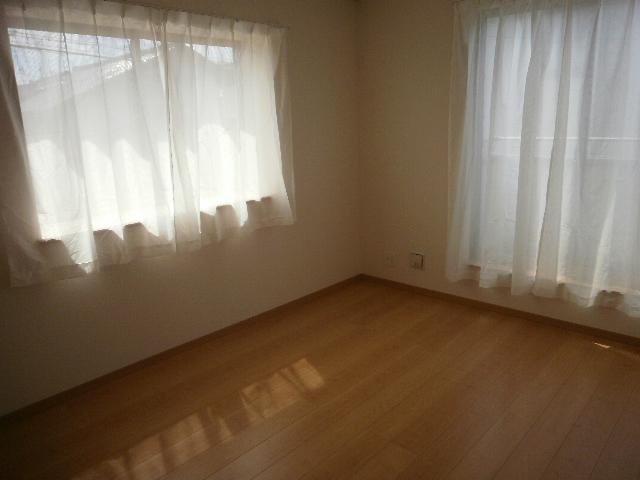 Western style room Same specifications
洋室 同仕様
Location
|













