New Homes » Tokai » Aichi Prefecture » Owariasahi
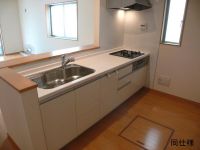 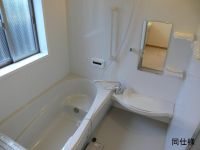
| | Aichi Prefecture Owariasahi 愛知県尾張旭市 |
| Setosen Meitetsu "Owariasahi" walk 17 minutes 名鉄瀬戸線「尾張旭」歩17分 |
| And close to the about 350m to Shiroyama Elementary School, Convenient life! It is about 1210m to Asahi Junior High School! Zenshitsuminami orientation in sunny! Parking two Allowed! 城山小学校まで約350mと近くて、生活便利!旭中学校まで約1210mです!全室南向きで日当たり良好!駐車2台可! |
| Corresponding to the flat-35S, Year Available, Parking two Allowed, System kitchen, Bathroom Dryer, All room storage, A quiet residential area, LDK15 tatami mats or moreese-style room, Washbasin with shower, Face-to-face kitchen, Toilet 2 places, Bathroom 1 tsubo or more, 2-story, South balcony, Double-glazing, Zenshitsuminami direction, Underfloor Storage, The window in the bathroom, TV monitor interphone, All room 6 tatami mats or more, City gas フラット35Sに対応、年内入居可、駐車2台可、システムキッチン、浴室乾燥機、全居室収納、閑静な住宅地、LDK15畳以上、和室、シャワー付洗面台、対面式キッチン、トイレ2ヶ所、浴室1坪以上、2階建、南面バルコニー、複層ガラス、全室南向き、床下収納、浴室に窓、TVモニタ付インターホン、全居室6畳以上、都市ガス |
Features pickup 特徴ピックアップ | | Corresponding to the flat-35S / Year Available / Parking two Allowed / System kitchen / Bathroom Dryer / All room storage / A quiet residential area / LDK15 tatami mats or more / Japanese-style room / Washbasin with shower / Face-to-face kitchen / Toilet 2 places / Bathroom 1 tsubo or more / 2-story / South balcony / Double-glazing / Zenshitsuminami direction / Underfloor Storage / The window in the bathroom / TV monitor interphone / All room 6 tatami mats or more / City gas フラット35Sに対応 /年内入居可 /駐車2台可 /システムキッチン /浴室乾燥機 /全居室収納 /閑静な住宅地 /LDK15畳以上 /和室 /シャワー付洗面台 /対面式キッチン /トイレ2ヶ所 /浴室1坪以上 /2階建 /南面バルコニー /複層ガラス /全室南向き /床下収納 /浴室に窓 /TVモニタ付インターホン /全居室6畳以上 /都市ガス | Price 価格 | | 21,800,000 yen ~ 24,900,000 yen 2180万円 ~ 2490万円 | Floor plan 間取り | | 4LDK 4LDK | Units sold 販売戸数 | | 3 units 3戸 | Total units 総戸数 | | 3 units 3戸 | Land area 土地面積 | | 127.36 sq m ~ 139.37 sq m (38.52 tsubo ~ 42.15 square meters) 127.36m2 ~ 139.37m2(38.52坪 ~ 42.15坪) | Building area 建物面積 | | 97.31 sq m (29.43 square meters) 97.31m2(29.43坪) | Driveway burden-road 私道負担・道路 | | Road width: 3.1m 道路幅:3.1m | Completion date 完成時期(築年月) | | November 2013 2013年11月 | Address 住所 | | Aichi Prefecture Owariasahi Shiroyamachomitsuike 愛知県尾張旭市城山町三ツ池 | Traffic 交通 | | Setosen Meitetsu "Owariasahi" walk 17 minutes 名鉄瀬戸線「尾張旭」歩17分
| Related links 関連リンク | | [Related Sites of this company] 【この会社の関連サイト】 | Person in charge 担当者より | | Personnel Ninomiya Hiroaki feelings teen, Visually 20s, Actual age is Ninomiya of the 30s. Care has been kept a powerful person gentle correspondence. 担当者二宮浩彰気持ちは10代、見た目は20代、実年齢は30代の二宮です。気は優しくて力持ちな対応を心掛けてます。 | Contact お問い合せ先 | | TEL: 0800-603-7139 [Toll free] mobile phone ・ Also available from PHS
Caller ID is not notified
Please contact the "saw SUUMO (Sumo)"
If it does not lead, If the real estate company TEL:0800-603-7139【通話料無料】携帯電話・PHSからもご利用いただけます
発信者番号は通知されません
「SUUMO(スーモ)を見た」と問い合わせください
つながらない方、不動産会社の方は
| Building coverage, floor area ratio 建ぺい率・容積率 | | Kenpei rate: 60%, Volume ratio: 100% 建ペい率:60%、容積率:100% | Time residents 入居時期 | | Consultation 相談 | Land of the right form 土地の権利形態 | | Ownership 所有権 | Structure and method of construction 構造・工法 | | Wooden 2-story 木造2階建 | Use district 用途地域 | | One low-rise 1種低層 | Overview and notices その他概要・特記事項 | | Contact: Ninomiya Hiroaki, Building confirmation number: KS113-0110-03144 issue other 担当者:二宮浩彰、建築確認番号:KS113-0110-03144号他 | Company profile 会社概要 | | <Mediation> Governor of Aichi Prefecture (2) the first 020,566 No. Century 21 Kowa Real Estate Co., Ltd. Yubinbango468-0015 Tempaku-ku original Nagoya, Aichi Prefecture 1-2401 <仲介>愛知県知事(2)第020566号センチュリー21興和不動産(株)〒468-0015 愛知県名古屋市天白区原1-2401 |
Otherその他 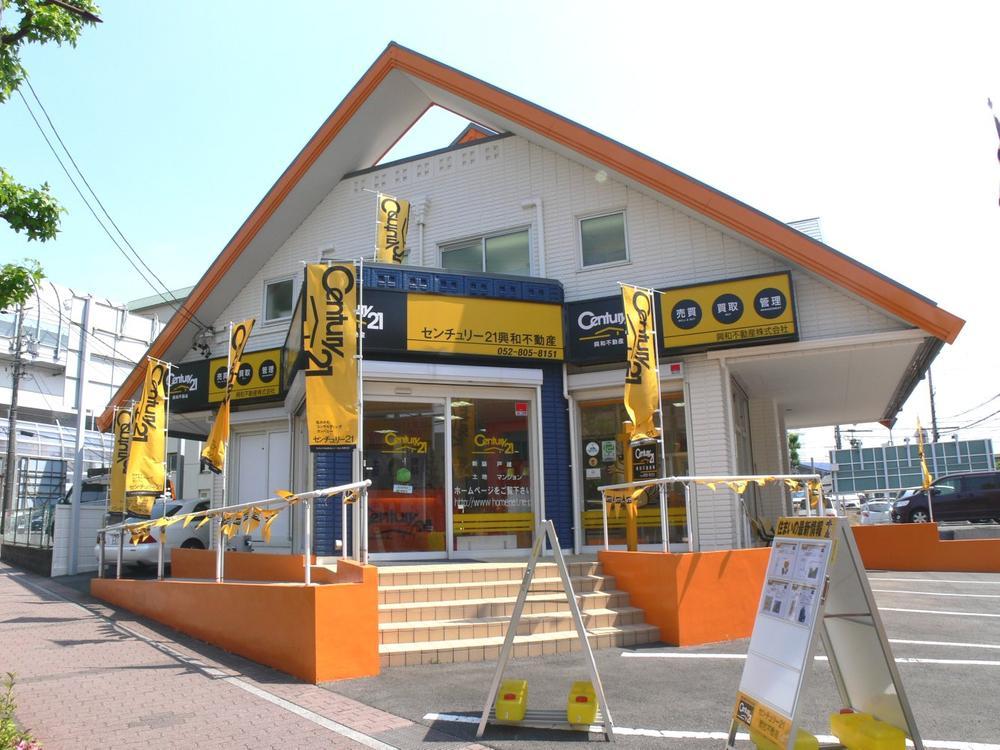 Kids Corner ・ We have parking space! More than 1,500 of the properties You can see. On the day since the guide is also available, Please stop by when some of your time
キッズコーナー・駐車場完備しております!1500件以上の物件がご覧いただけます。当日案内も可能ですので、お時間のある時にお立ち寄りください
Same specifications photo (kitchen)同仕様写真(キッチン) 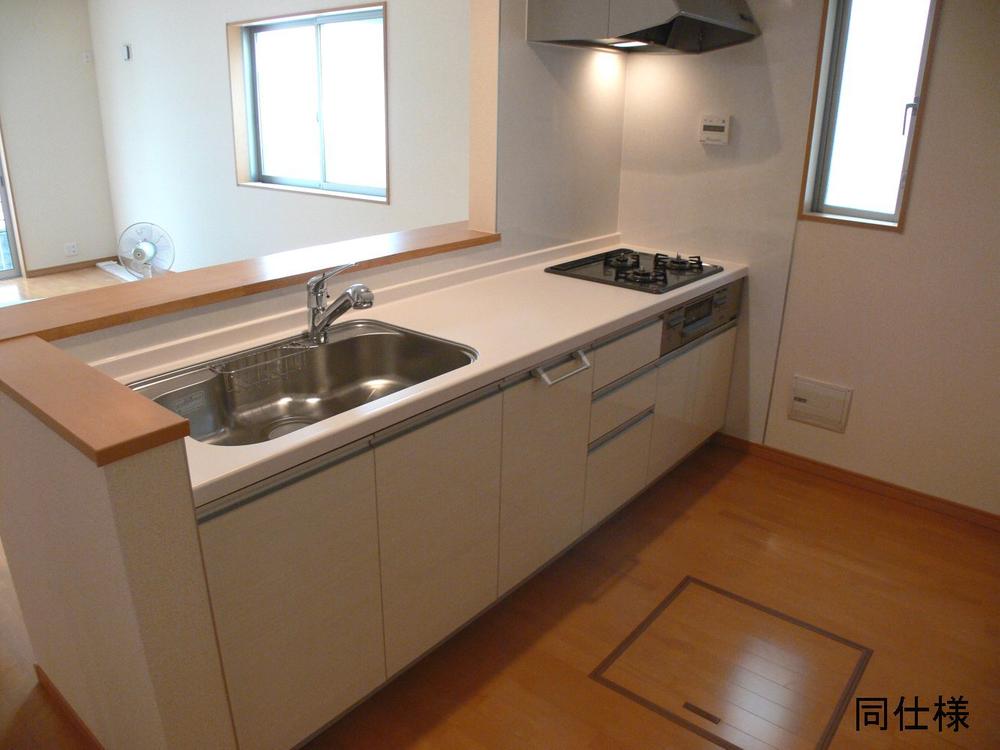 Same specifications
同仕様
Same specifications photo (bathroom)同仕様写真(浴室) 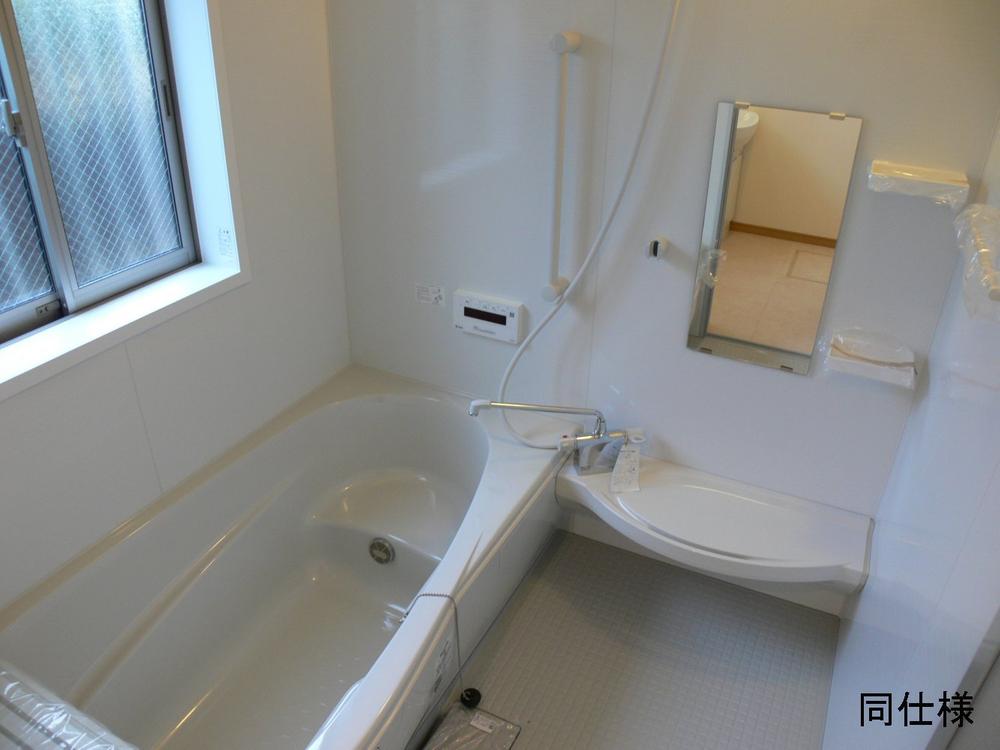 Same specifications
同仕様
Otherその他 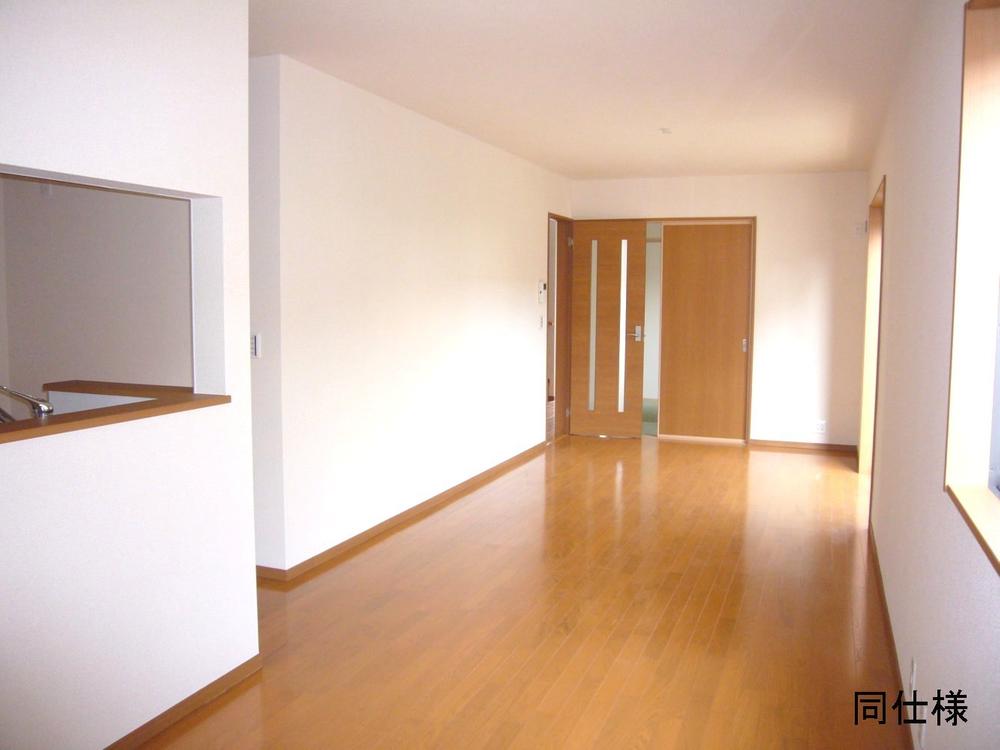 Image is a photograph. It is different from the actual building.
イメージ写真です。実際の建物とは異なります。
Floor plan間取り図 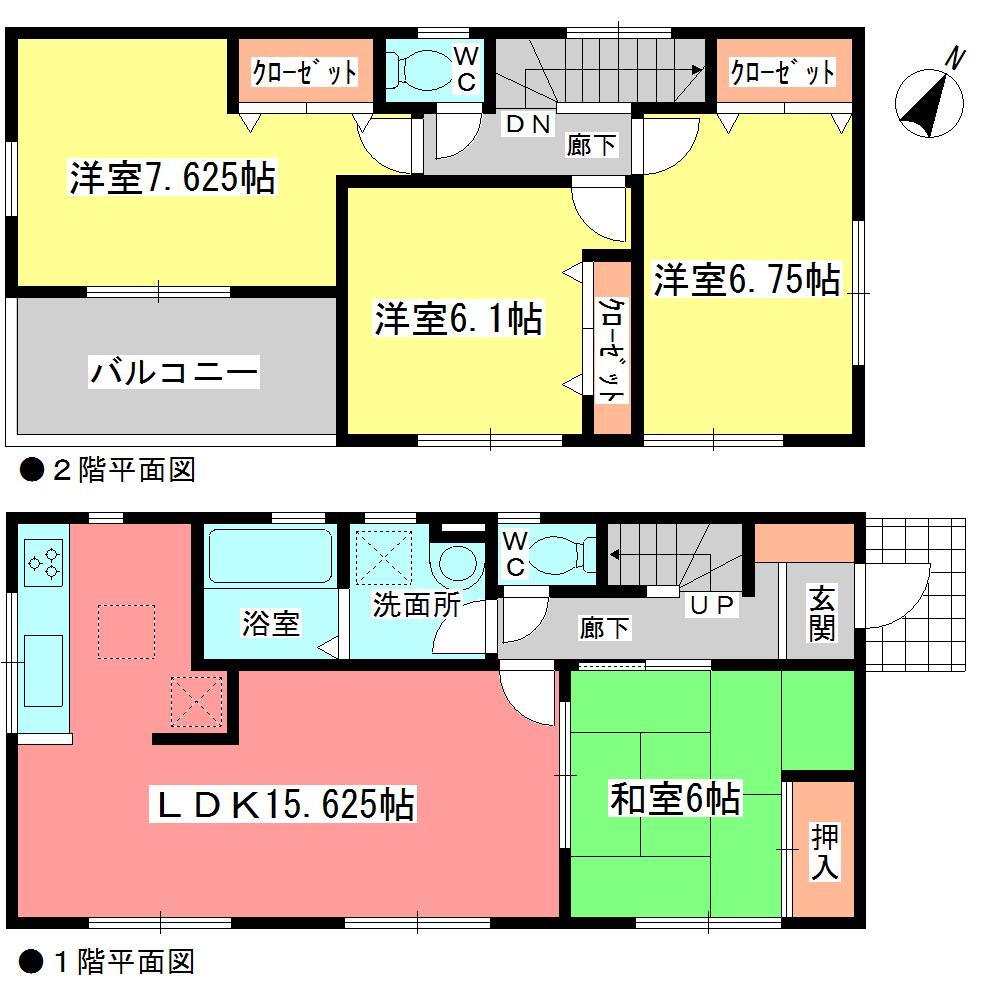 (1 Building), Price 21,800,000 yen, 4LDK, Land area 127.58 sq m , Building area 97.31 sq m
(1号棟)、価格2180万円、4LDK、土地面積127.58m2、建物面積97.31m2
Local photos, including front road前面道路含む現地写真 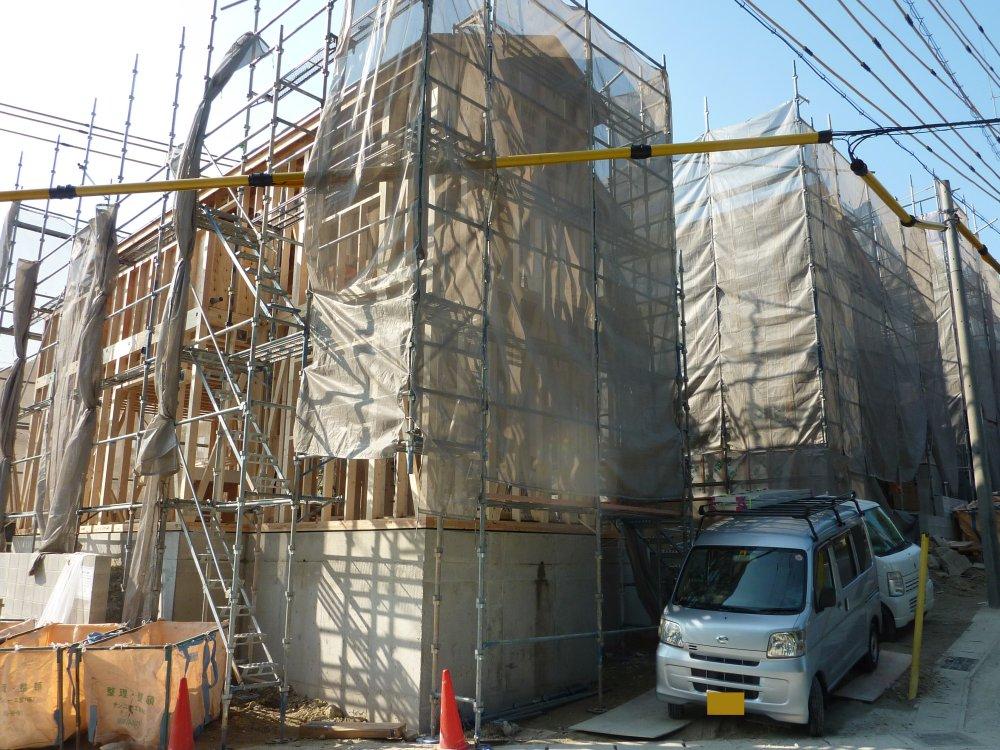 Whole (November 2013) Shooting
全体(2013年11月)撮影
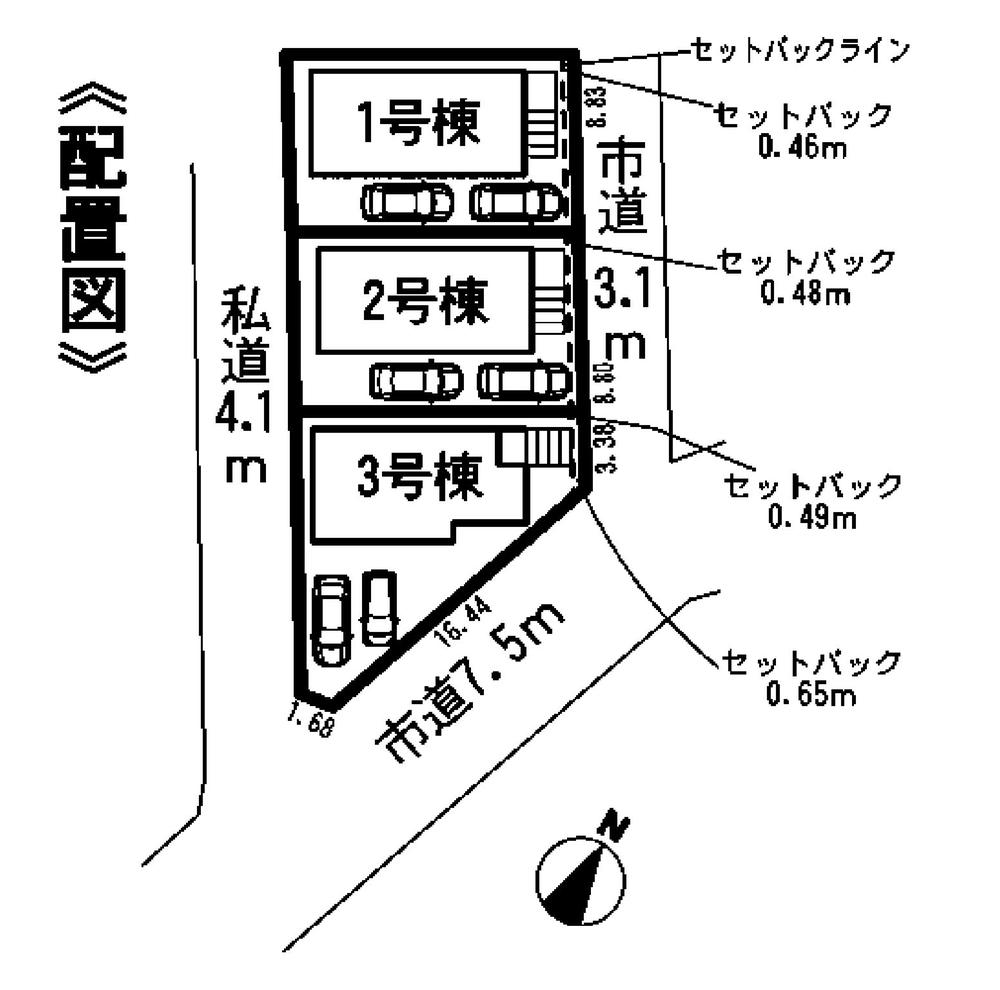 The entire compartment Figure
全体区画図
Otherその他 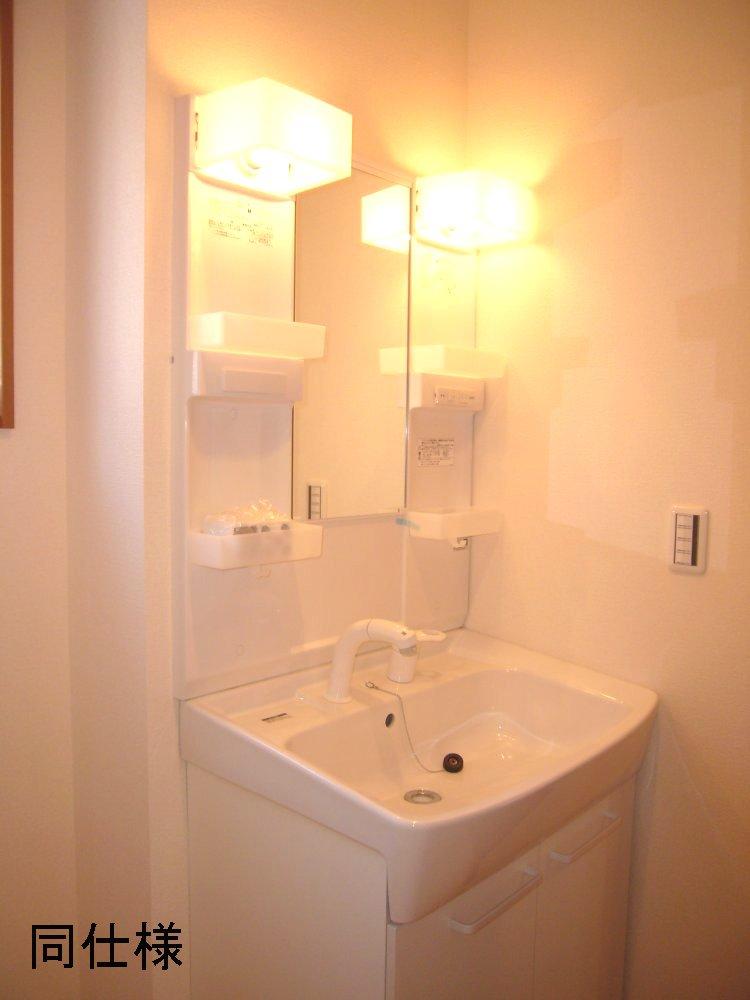 Image is a photograph. It is different from the actual building.
イメージ写真です。実際の建物とは異なります。
Local photos, including front road前面道路含む現地写真 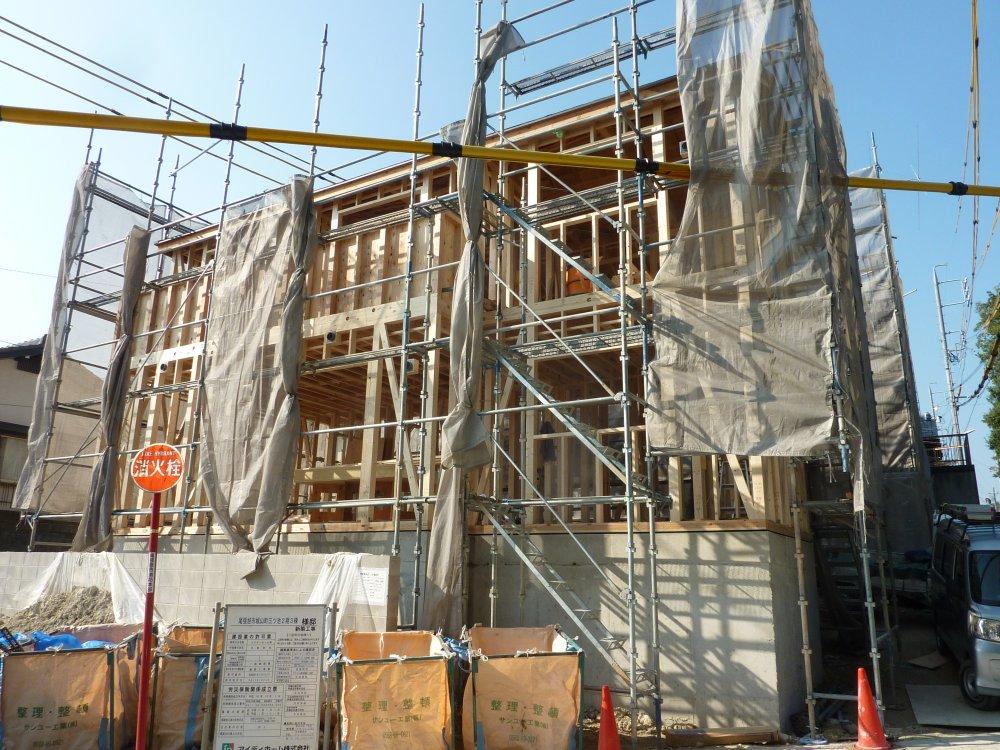 Building 3 (November 2013) Shooting
3号棟(2013年11月)撮影
Otherその他 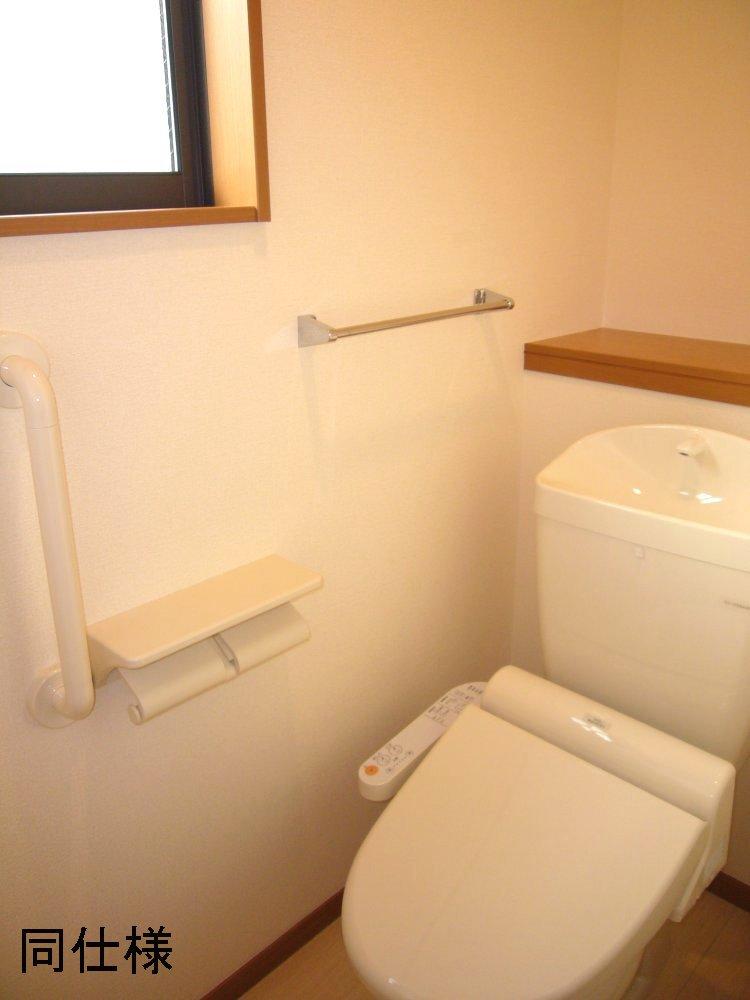 Image is a photograph. It is different from the actual building.
イメージ写真です。実際の建物とは異なります。
Floor plan間取り図 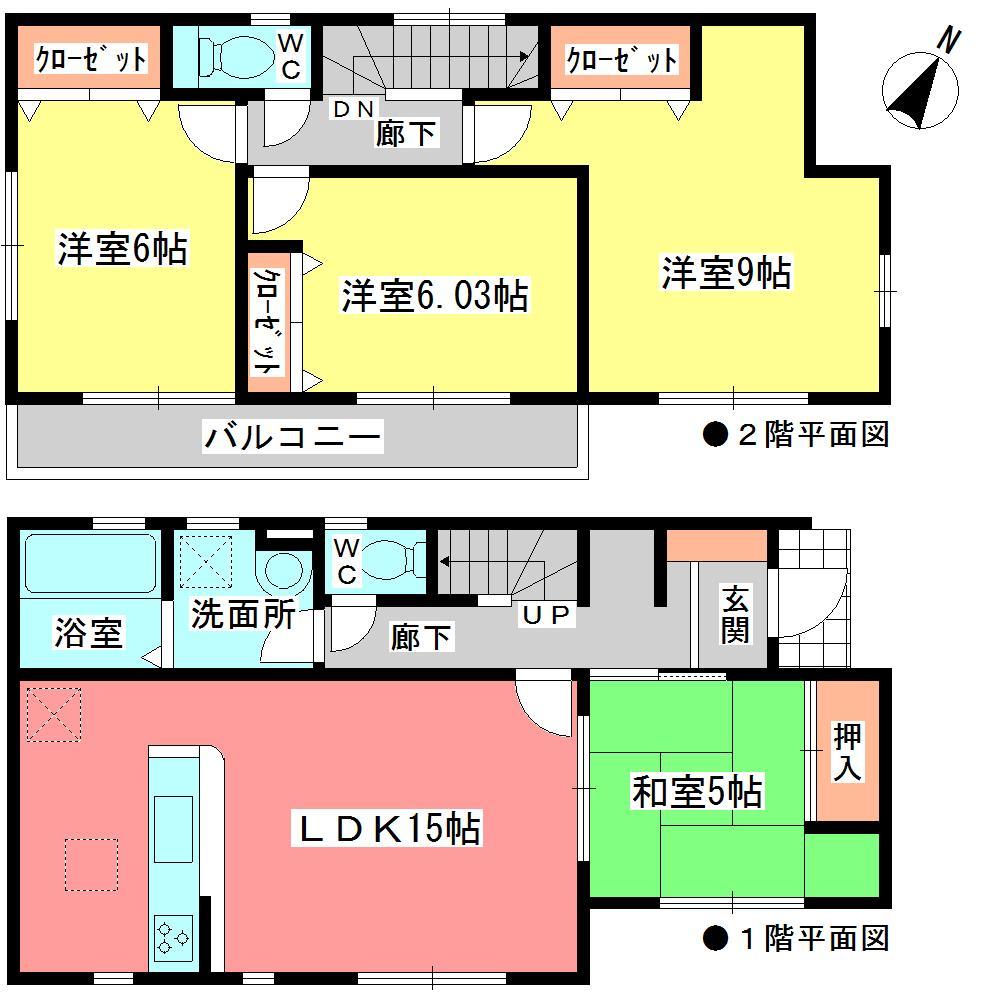 (3 Building), Price 24,900,000 yen, 4LDK, Land area 139.37 sq m , Building area 97.31 sq m
(3号棟)、価格2490万円、4LDK、土地面積139.37m2、建物面積97.31m2
Otherその他 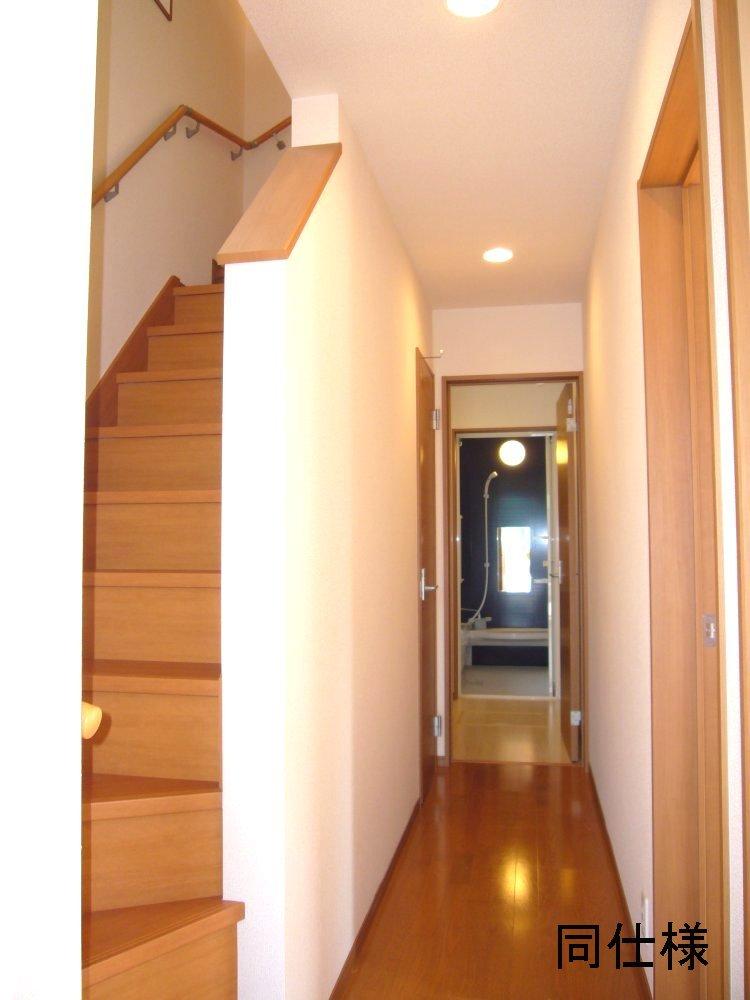 Image is a photograph. It is different from the actual building.
イメージ写真です。実際の建物とは異なります。
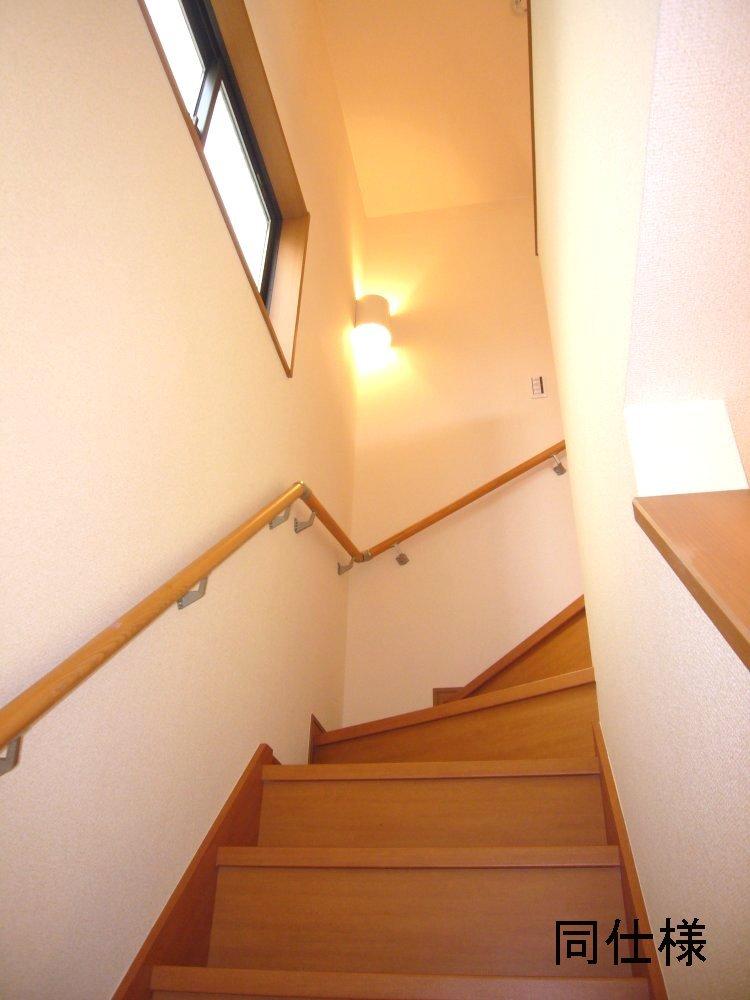 Image is a photograph. It is different from the actual building.
イメージ写真です。実際の建物とは異なります。
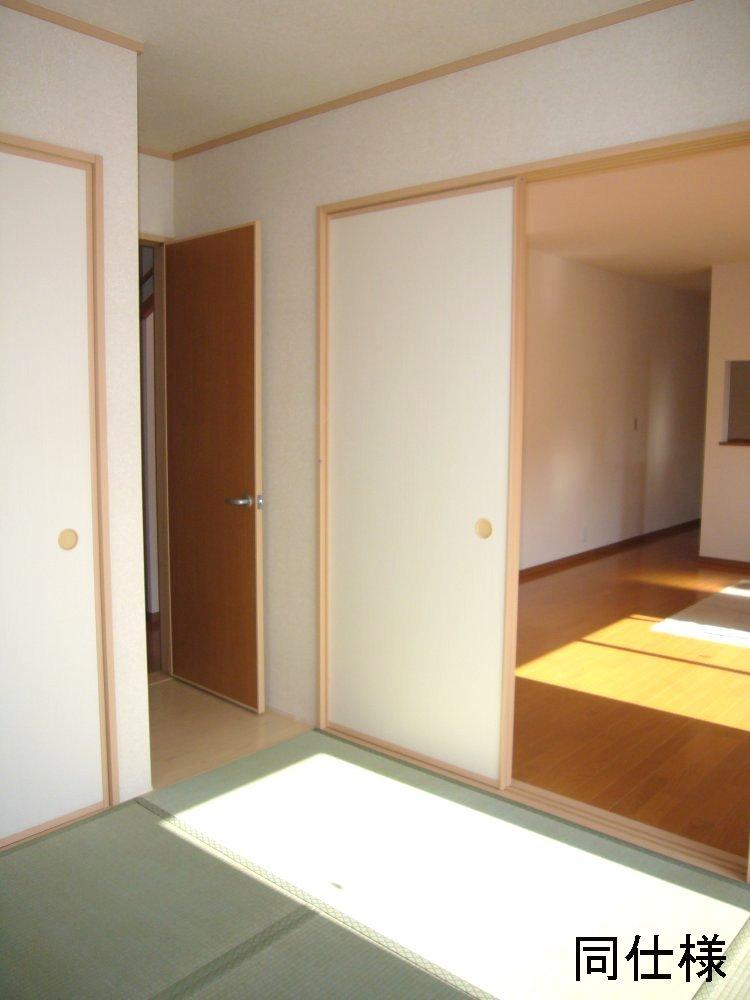 Image is a photograph. It is different from the actual building.
イメージ写真です。実際の建物とは異なります。
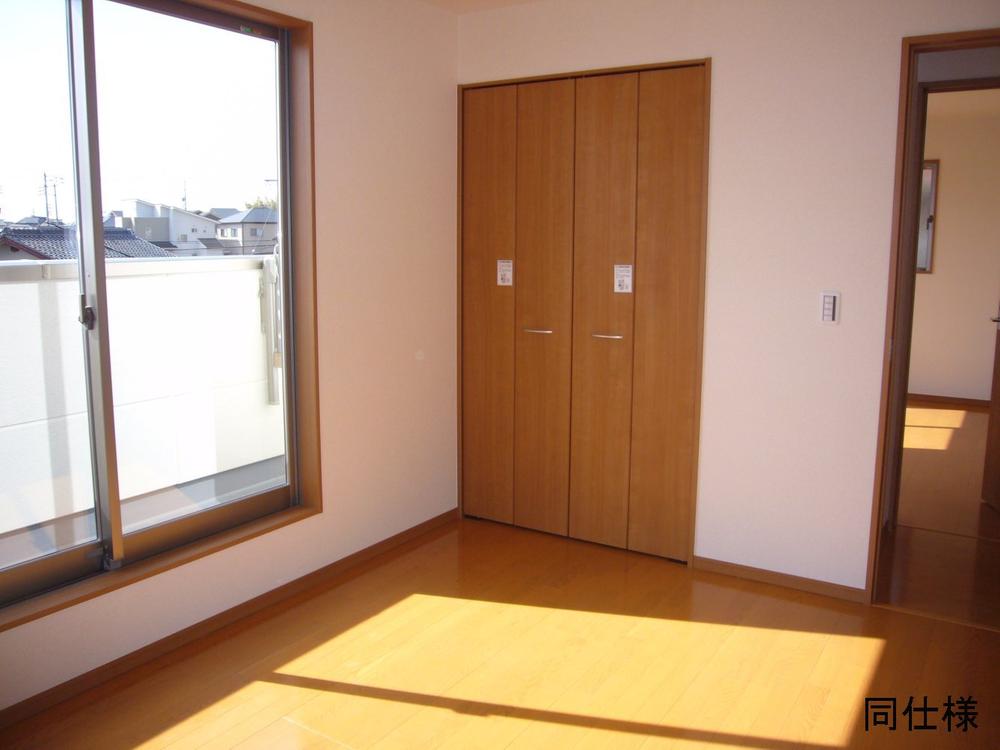 Image is a photograph. It is different from the actual building.
イメージ写真です。実際の建物とは異なります。
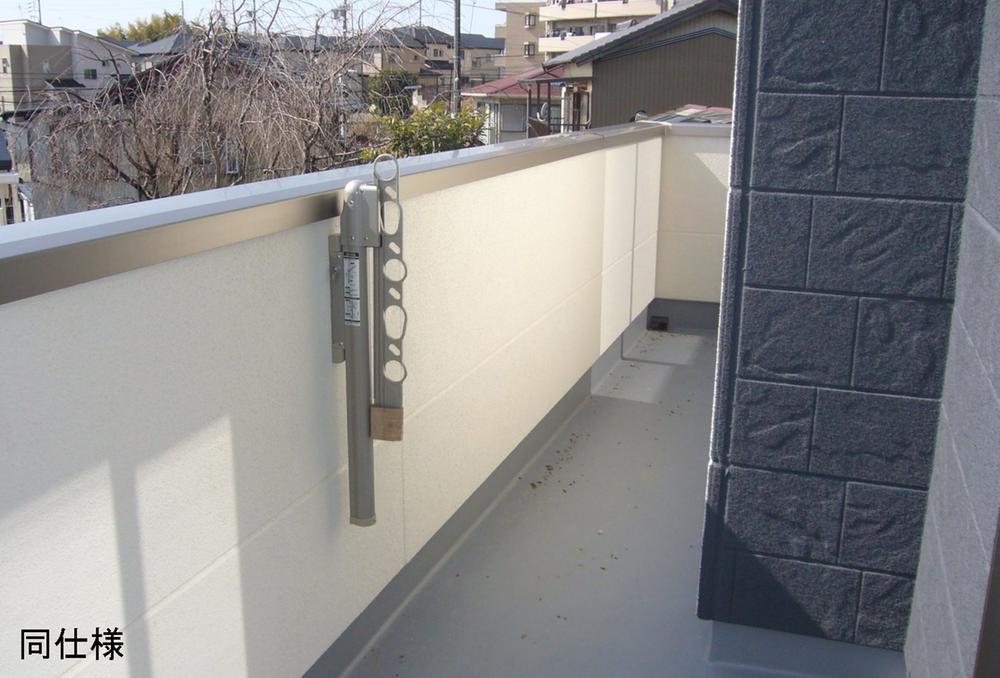 Image is a photograph. It is different from the actual building.
イメージ写真です。実際の建物とは異なります。
Location
|

















