New Homes » Tokai » Aichi Prefecture » Owariasahi
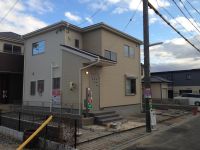 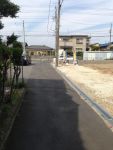
| | Aichi Prefecture Owariasahi 愛知県尾張旭市 |
| Setosen Meitetsu "Owariasahi" walk 13 minutes 名鉄瀬戸線「尾張旭」歩13分 |
Features pickup 特徴ピックアップ | | Corresponding to the flat-35S / Pre-ground survey / Parking two Allowed / Fiscal year Available / Super close / System kitchen / Bathroom Dryer / All room storage / Flat to the station / LDK15 tatami mats or more / Barrier-free / Bathroom 1 tsubo or more / Double-glazing / Underfloor Storage / TV monitor interphone / Water filter / City gas / Flat terrain フラット35Sに対応 /地盤調査済 /駐車2台可 /年度内入居可 /スーパーが近い /システムキッチン /浴室乾燥機 /全居室収納 /駅まで平坦 /LDK15畳以上 /バリアフリー /浴室1坪以上 /複層ガラス /床下収納 /TVモニタ付インターホン /浄水器 /都市ガス /平坦地 | Event information イベント情報 | | Local tours (Please be sure to ask in advance) schedule / Every Saturday, Sunday and public holidays time / 11:00 ~ 17:00 also will guide you on weekdays. Please contact until the toll-free 0120-998-077. 現地見学会(事前に必ずお問い合わせください)日程/毎週土日祝時間/11:00 ~ 17:00平日もご案内致します。フリーダイヤル0120-998-077までご連絡下さいませ。 | Price 価格 | | 26,800,000 yen ~ 28.8 million yen 2680万円 ~ 2880万円 | Floor plan 間取り | | 4LDK 4LDK | Units sold 販売戸数 | | 3 units 3戸 | Total units 総戸数 | | 3 units 3戸 | Land area 土地面積 | | 126.8 sq m ~ 133.29 sq m (38.35 tsubo ~ 40.32 tsubo) (Registration) 126.8m2 ~ 133.29m2(38.35坪 ~ 40.32坪)(登記) | Building area 建物面積 | | 102.68 sq m ~ 105.17 sq m (31.06 tsubo ~ 31.81 tsubo) (Registration) 102.68m2 ~ 105.17m2(31.06坪 ~ 31.81坪)(登記) | Driveway burden-road 私道負担・道路 | | Road width: 1.87m ~ 2.76m, Asphaltic pavement 道路幅:1.87m ~ 2.76m、アスファルト舗装 | Completion date 完成時期(築年月) | | December 2013 2013年12月 | Address 住所 | | Aichi Prefecture Owariasahi Kitayamachokitayama 愛知県尾張旭市北山町北山 | Traffic 交通 | | Setosen Meitetsu "Owariasahi" walk 13 minutes 名鉄瀬戸線「尾張旭」歩13分
| Person in charge 担当者より | | Rep Umemoto I support the My Home dream of from the full 20s! Please visit us feel free to. 担当者梅本 満20代からのマイホームの夢を応援します!お気軽にお立ち寄りください。 | Contact お問い合せ先 | | TEL: 0120-998077 [Toll free] Please contact the "saw SUUMO (Sumo)" TEL:0120-998077【通話料無料】「SUUMO(スーモ)を見た」と問い合わせください | Most price range 最多価格帯 | | 26 million yen ・ 28 million yen (each 3 units) 2600万円台・2800万円台(各3戸) | Building coverage, floor area ratio 建ぺい率・容積率 | | Kenpei rate: 60%, Volume ratio: 160% 建ペい率:60%、容積率:160% | Time residents 入居時期 | | 2013 late December plans 2013年12月下旬予定 | Land of the right form 土地の権利形態 | | Ownership 所有権 | Structure and method of construction 構造・工法 | | Wooden 2-story (framing method) 木造2階建(軸組工法) | Use district 用途地域 | | One middle and high 1種中高 | Land category 地目 | | Residential land 宅地 | Overview and notices その他概要・特記事項 | | Contact: Umemoto Mitsuru, Building confirmation number: KS113-0110-03140 ~ KS113-0110-03141 担当者:梅本 満、建築確認番号:KS113-0110-03140 ~ KS113-0110-03141 | Company profile 会社概要 | | <Marketing alliance (agency)> Governor of Aichi Prefecture (1) No. 021550 (Ltd.) Trust Yubinbango489-0984 Seto City, Aichi Prefecture Kitayama-cho, 187-1 <販売提携(代理)>愛知県知事(1)第021550号(株)トラスト〒489-0984 愛知県瀬戸市北山町187-1 |
Local appearance photo現地外観写真 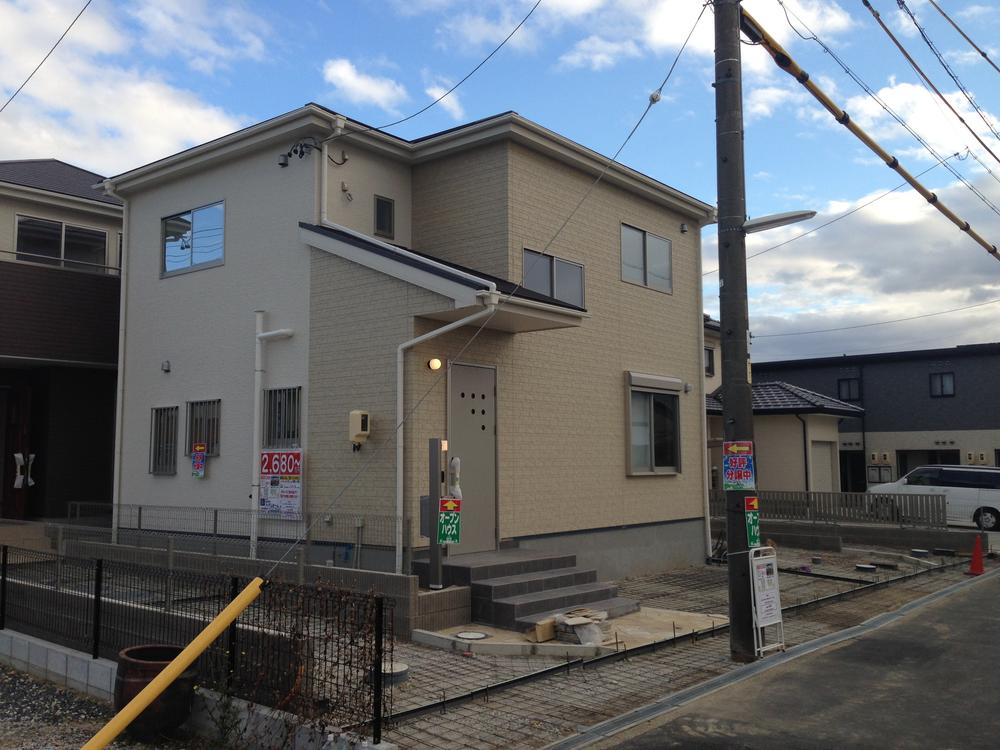 Local (12 May 2013) Shooting
現地(2013年12月)撮影
Local photos, including front road前面道路含む現地写真 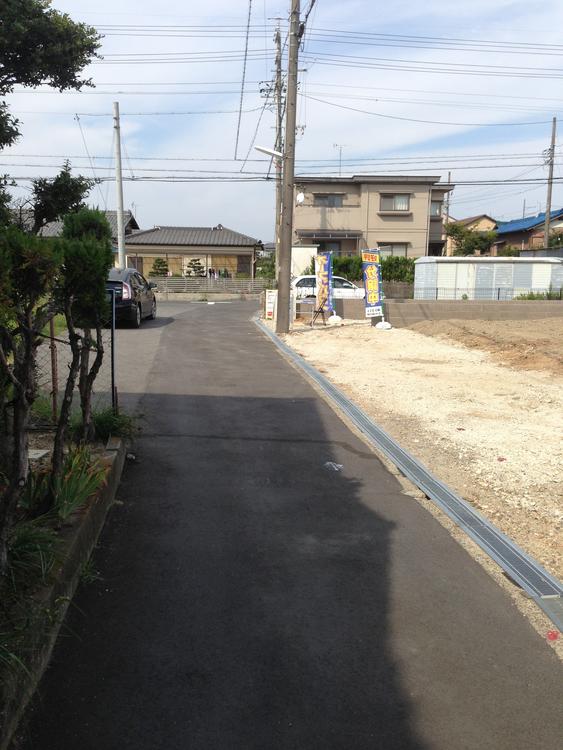 Local (12 May 2013) Shooting
現地(2013年12月)撮影
Kitchenキッチン 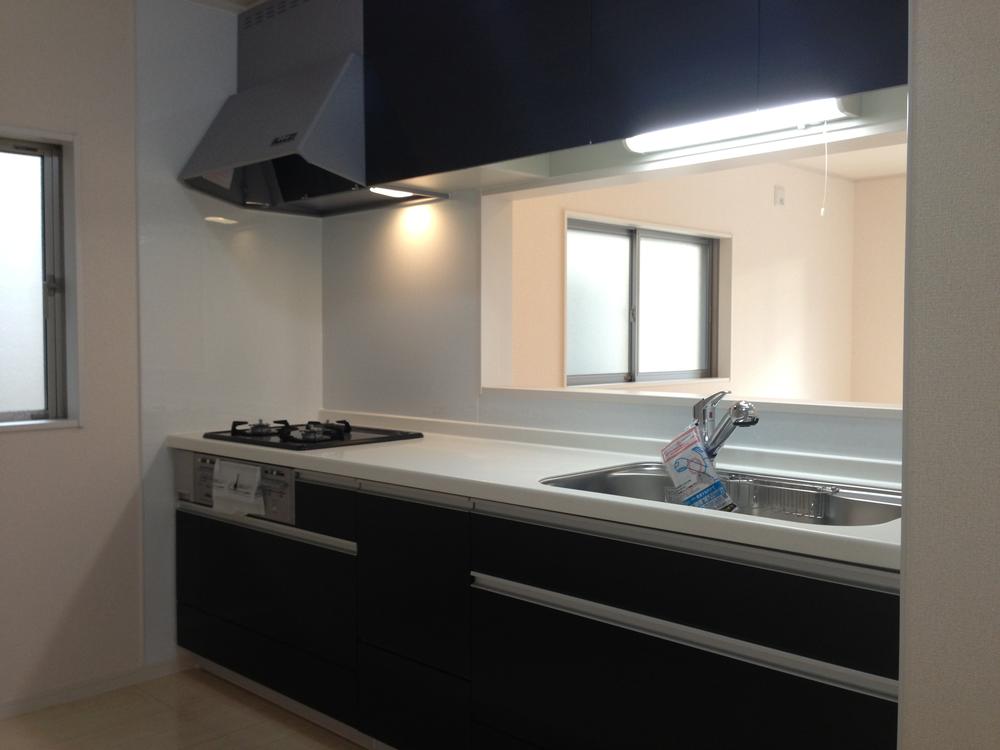 Indoor (12 May 2013) Shooting
室内(2013年12月)撮影
Floor plan間取り図 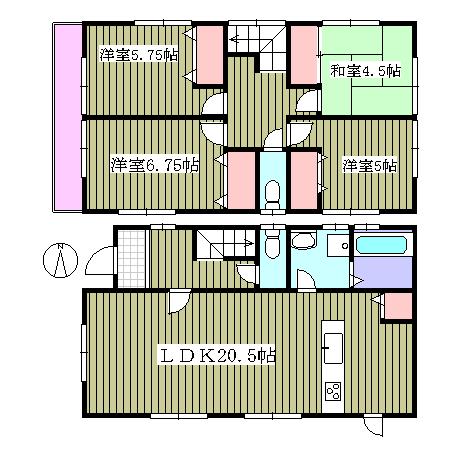 (1 Building), Price 28.8 million yen, 4LDK, Land area 132.34 sq m , Building area 102.68 sq m
(1号棟)、価格2880万円、4LDK、土地面積132.34m2、建物面積102.68m2
Bathroom浴室 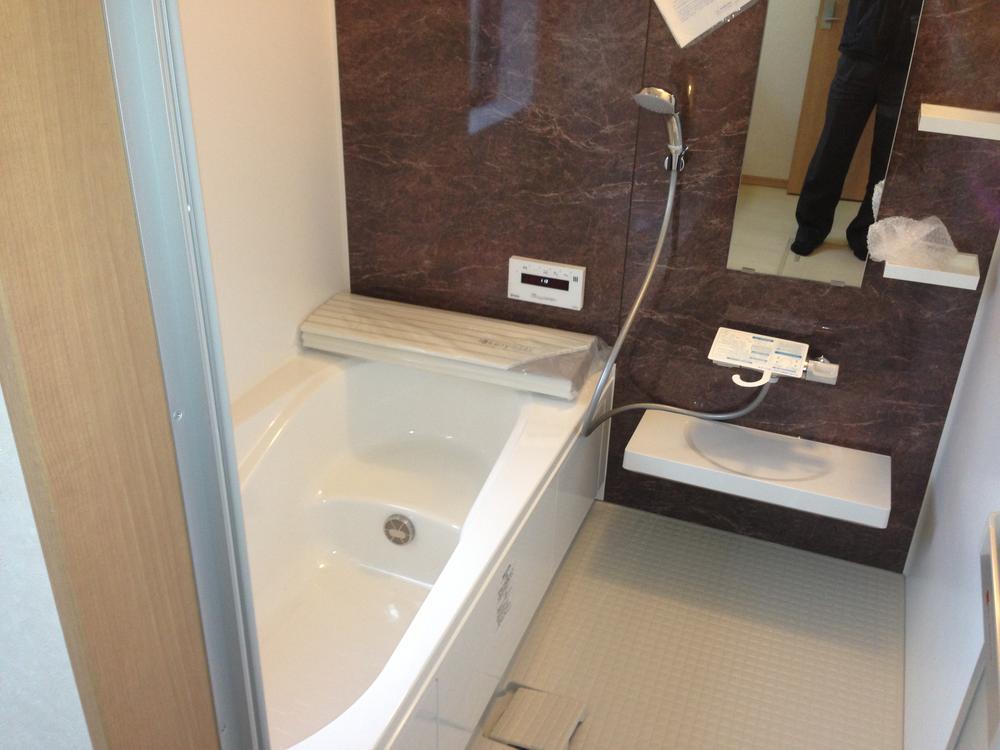 Indoor (12 May 2013) Shooting
室内(2013年12月)撮影
Toiletトイレ 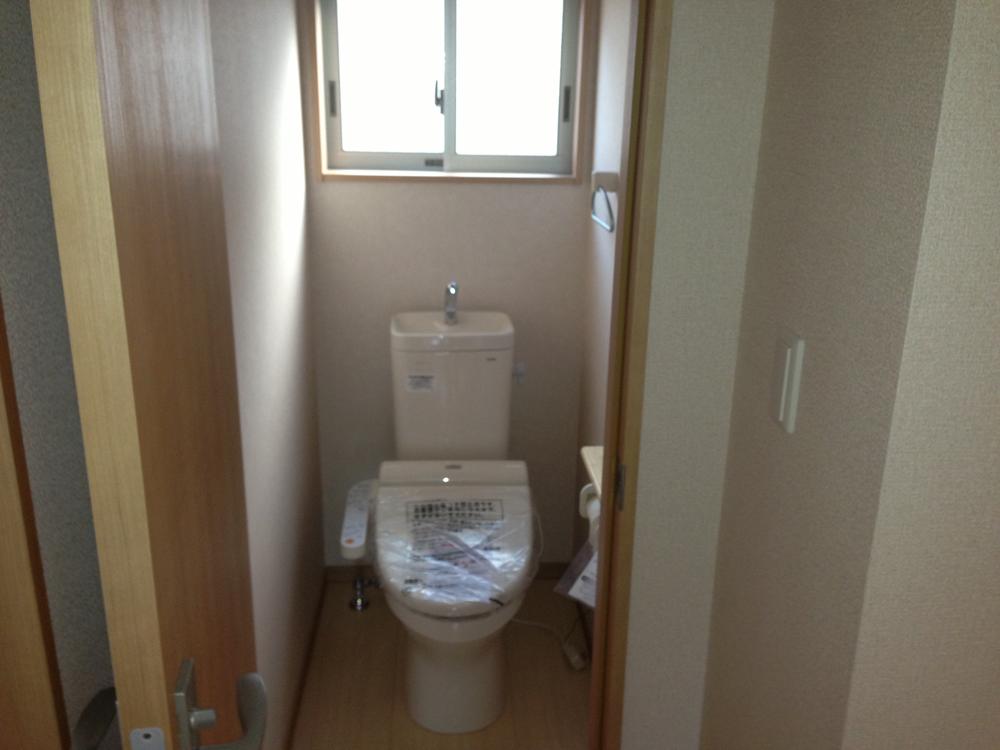 Indoor (12 May 2013) Shooting
室内(2013年12月)撮影
Shopping centreショッピングセンター 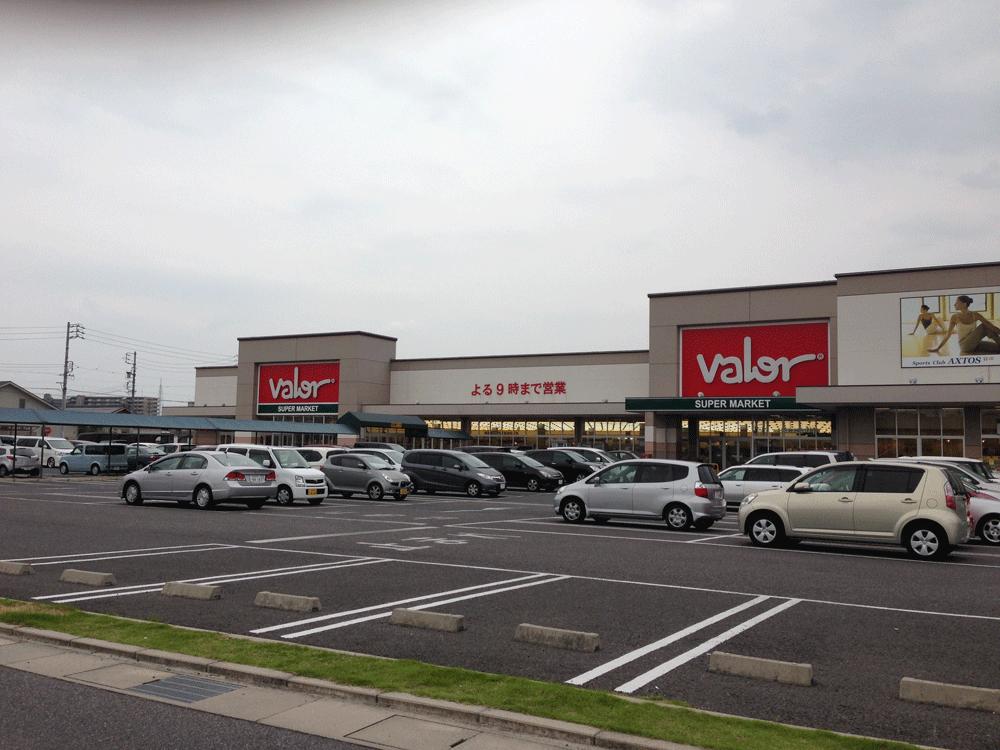 1190m until the Mac House Barrow Shiroyama shop
マックハウスバロー城山店まで1190m
Same specifications photos (Other introspection)同仕様写真(その他内観) 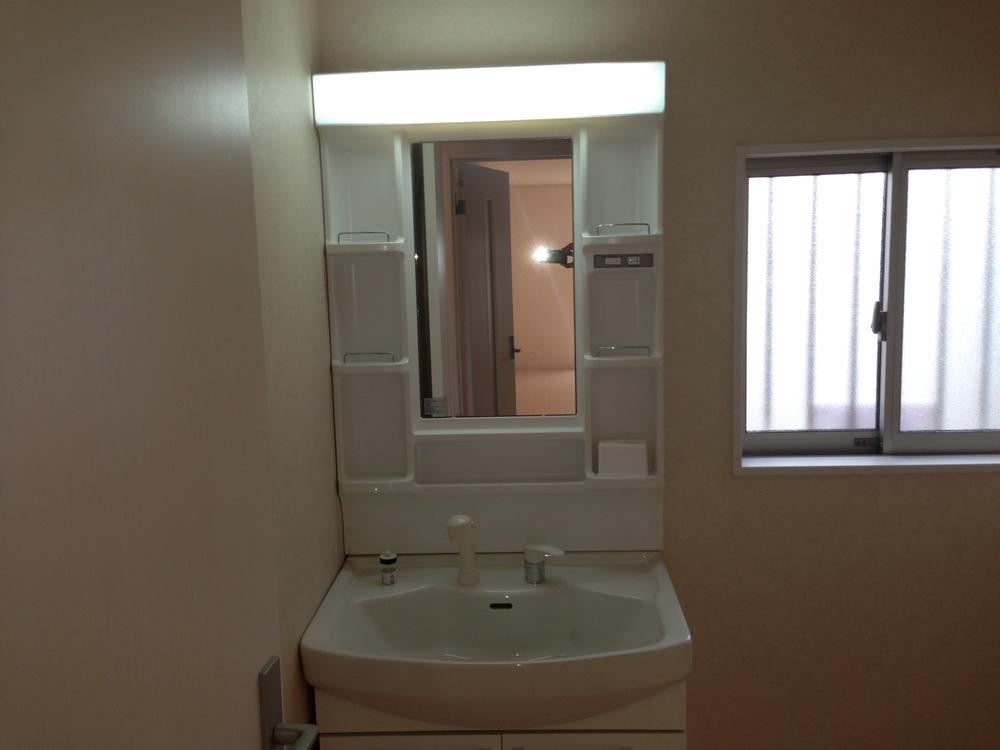 Same specifications
同仕様
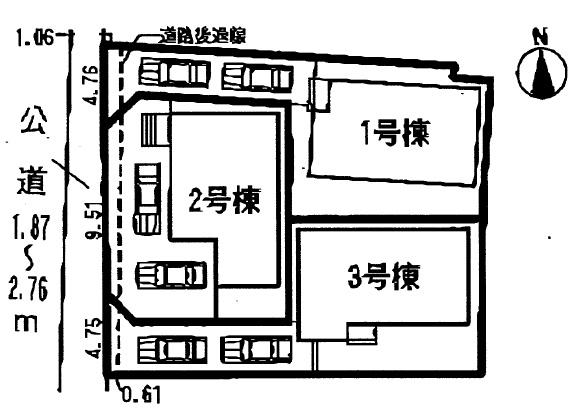 The entire compartment Figure
全体区画図
Floor plan間取り図 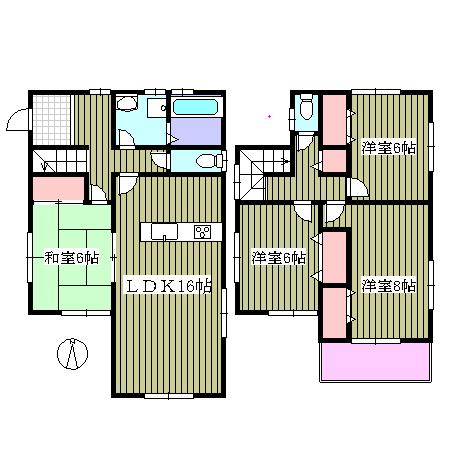 (Building 2), Price 28.8 million yen, 4LDK, Land area 126.8 sq m , Building area 102.68 sq m
(2号棟)、価格2880万円、4LDK、土地面積126.8m2、建物面積102.68m2
Supermarketスーパー 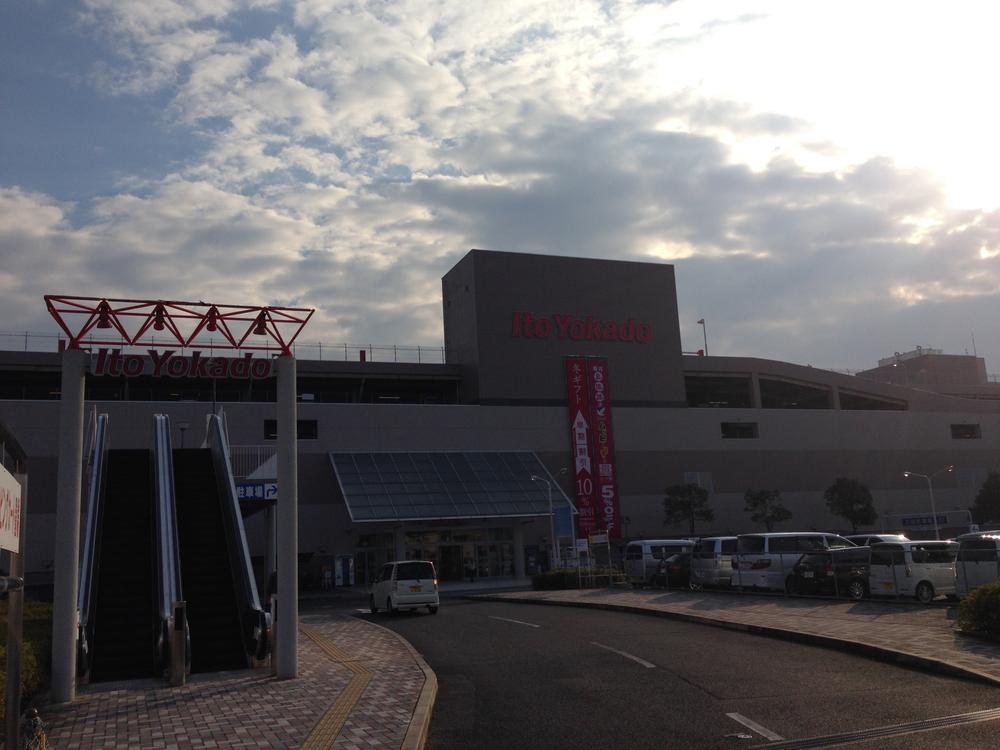 Ito-Yokado to Owariasahi shop 1156m
イトーヨーカドー尾張旭店まで1156m
Floor plan間取り図 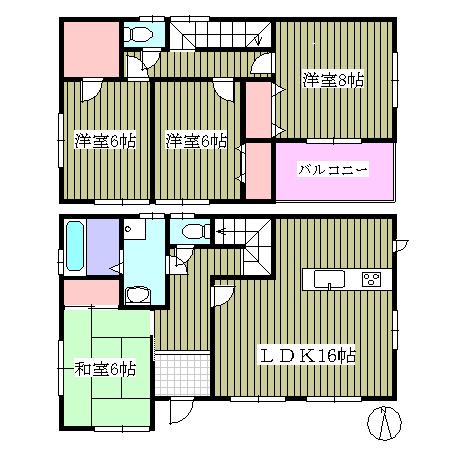 (3 Building), Price 26,800,000 yen, 4LDK, Land area 133.29 sq m , Building area 105.17 sq m
(3号棟)、価格2680万円、4LDK、土地面積133.29m2、建物面積105.17m2
Drug storeドラッグストア 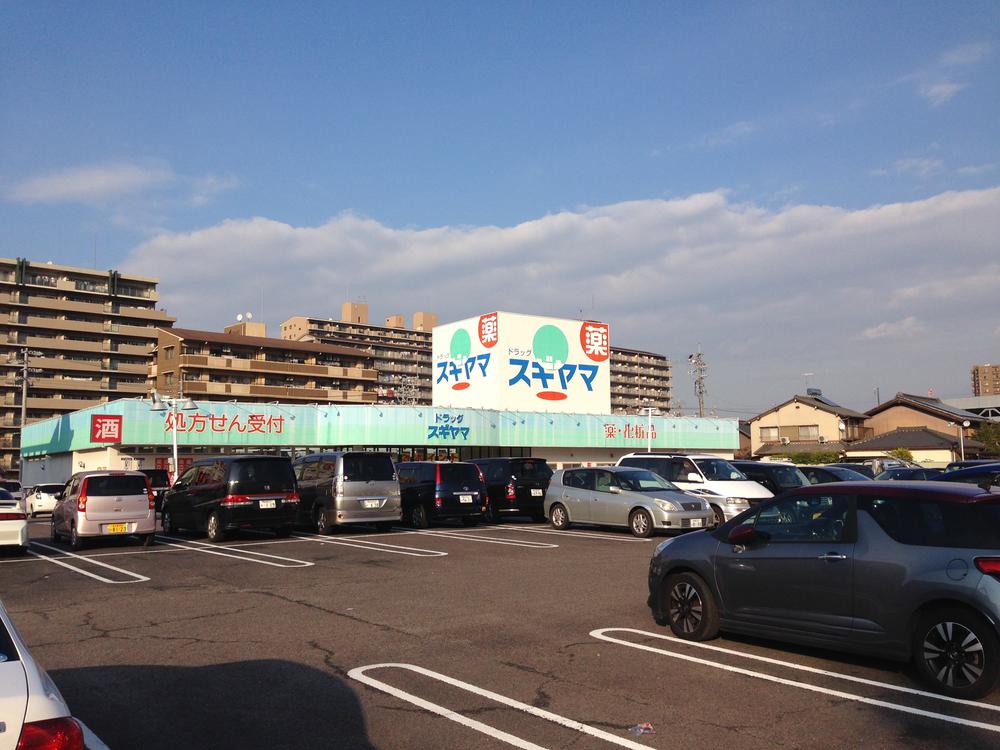 Drag Sugiyama until Misato shop 1092m
ドラッグスギヤマ三郷店まで1092m
Government office役所 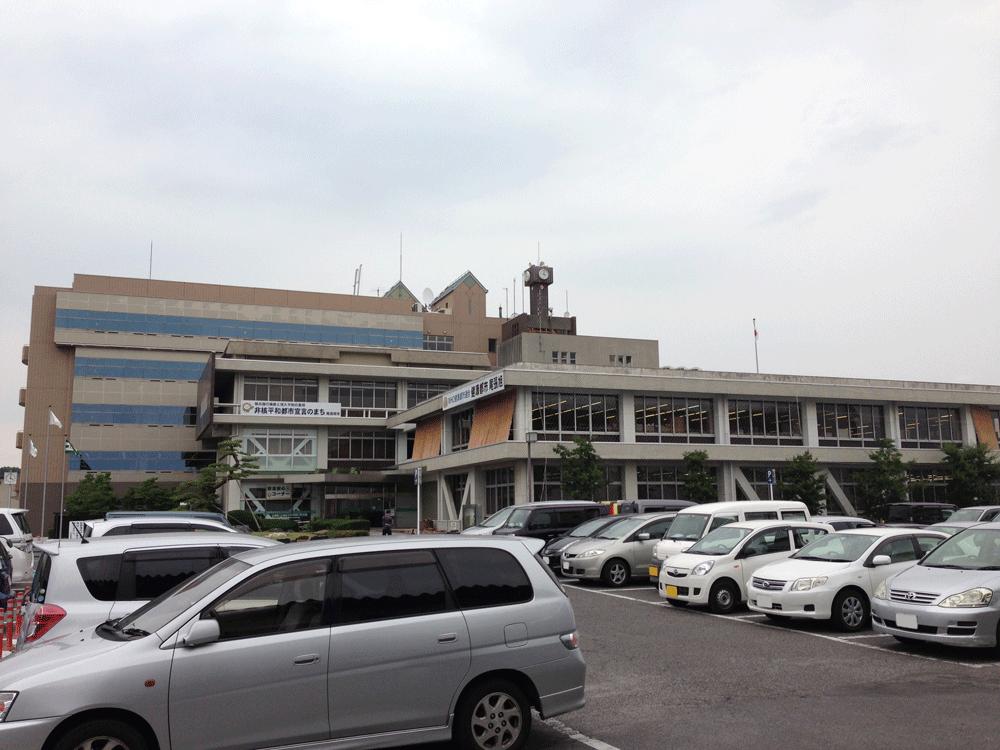 Owariasahi 1143m to city hall
尾張旭市役所まで1143m
Location
| 














