New Homes » Tokai » Aichi Prefecture » Owariasahi
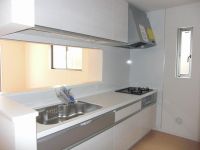 
| | Aichi Prefecture Owariasahi 愛知県尾張旭市 |
| Setosen Meitetsu "Misato" walk 18 minutes 名鉄瀬戸線「三郷」歩18分 |
| ●●● Setosen "Misato" Meitetsu station within walking distance of a good location! ! ●●● is green Oki quiet residential area of forest park is spread on the north side! ! ●●● floor plan of the room in shaping land, Both whole building is with a walk-in closet ●●●名鉄瀬戸線「三郷」駅徒歩圏内の好立地!!●●●森林公園が北側に広がる緑多き閑静な住宅地です!!●●●整形地で余裕の間取り、全棟ともウォークインクローゼット付きです |
| ■ Setosen Meitetsu "Misato" station walk about 18 minutes! ! ■ Barrow is within walking distance, Convenience store is convenient to nearby shopping ■ Asahi elementary school up to about 600m (walk about 8 minutes), Until Asahifuji kindergarten about 290m (walk about 4 minutes) ■名鉄瀬戸線「三郷」駅徒歩約18分!!■バローが徒歩圏内、コンビニが近くお買い物に便利です■旭小学校まで約600m(徒歩約8分)、旭富士幼稚園まで約290m(徒歩約4分) |
Features pickup 特徴ピックアップ | | Construction housing performance with evaluation / Design house performance with evaluation / Measures to conserve energy / Long-term high-quality housing / Corresponding to the flat-35S / Seismic fit / Parking two Allowed / Super close / Facing south / System kitchen / Bathroom Dryer / Yang per good / All room storage / A quiet residential area / LDK15 tatami mats or more / Or more before road 6m / Japanese-style room / Shaping land / garden / Washbasin with shower / Face-to-face kitchen / Barrier-free / Toilet 2 places / Bathroom 1 tsubo or more / 2-story / South balcony / Double-glazing / Otobasu / Warm water washing toilet seat / Nantei / Underfloor Storage / The window in the bathroom / TV monitor interphone / Ventilation good / Walk-in closet / City gas / All rooms are two-sided lighting 建設住宅性能評価付 /設計住宅性能評価付 /省エネルギー対策 /長期優良住宅 /フラット35Sに対応 /耐震適合 /駐車2台可 /スーパーが近い /南向き /システムキッチン /浴室乾燥機 /陽当り良好 /全居室収納 /閑静な住宅地 /LDK15畳以上 /前道6m以上 /和室 /整形地 /庭 /シャワー付洗面台 /対面式キッチン /バリアフリー /トイレ2ヶ所 /浴室1坪以上 /2階建 /南面バルコニー /複層ガラス /オートバス /温水洗浄便座 /南庭 /床下収納 /浴室に窓 /TVモニタ付インターホン /通風良好 /ウォークインクロゼット /都市ガス /全室2面採光 | Price 価格 | | 26,800,000 yen 2680万円 | Floor plan 間取り | | 4LDK 4LDK | Units sold 販売戸数 | | 1 units 1戸 | Total units 総戸数 | | 2 units 2戸 | Land area 土地面積 | | 111.41 sq m (33.70 tsubo) (Registration) 111.41m2(33.70坪)(登記) | Building area 建物面積 | | 98.54 sq m (29.80 tsubo) (Registration) 98.54m2(29.80坪)(登記) | Driveway burden-road 私道負担・道路 | | Road width: 6m, Asphaltic pavement, North 道路幅:6m、アスファルト舗装、北側 | Completion date 完成時期(築年月) | | November 2013 2013年11月 | Address 住所 | | Aichi Prefecture Owariasahi Asahigaokachoasahigaoka 5667 No. 1 愛知県尾張旭市旭ケ丘町旭ケ丘5667番1 | Traffic 交通 | | Setosen Meitetsu "Misato" walk 18 minutes 名鉄瀬戸線「三郷」歩18分
| Related links 関連リンク | | [Related Sites of this company] 【この会社の関連サイト】 | Person in charge 担当者より | | Rep Taniguchi ■ Please inform the customer of your choice. Financial planning, Such as the property looking for a point of, Taking advantage of the experience, Please let me advice. First, please feel free to contact us. ■ 担当者谷口■お客様のご希望をお知らせ下さい。 資金計画、物件探しのポイントなど、経験を生かし、アドバイスさせて頂きます。 まずはお気軽にご相談ください。■ | Contact お問い合せ先 | | TEL: 0120-049127 [Toll free] Please contact the "saw SUUMO (Sumo)" TEL:0120-049127【通話料無料】「SUUMO(スーモ)を見た」と問い合わせください | Building coverage, floor area ratio 建ぺい率・容積率 | | Kenpei rate: 60%, Volume ratio: 100% 建ペい率:60%、容積率:100% | Time residents 入居時期 | | Consultation 相談 | Land of the right form 土地の権利形態 | | Ownership 所有権 | Structure and method of construction 構造・工法 | | Wooden 2-story 木造2階建 | Use district 用途地域 | | Semi-industrial 準工業 | Land category 地目 | | Residential land 宅地 | Other limitations その他制限事項 | | Residential land development construction regulation area, Its property rights interests 6 of Nagakute Shimokawara 4-33 land as piping disposal site in the sale and purchase of the Property / 1 of the acquisition will be the condition. 宅地造成工事規制区域、本物件の売買には配管埋設地として長久手市下川原4-33土地の祖有権持分6/1の取得が条件となります。 | Overview and notices その他概要・特記事項 | | Contact: Taniguchi, Building confirmation number: SHC112018 issue other 担当者:谷口、建築確認番号:SHC112018号他 | Company profile 会社概要 | | <Mediation> Governor of Aichi Prefecture (1) the first 021,608 No. Nagoya residence Information Center Co., Ltd. Yubinbango465-0054 Nagoya, Aichi Prefecture Meito-ku Takabaridai 1-107 <仲介>愛知県知事(1)第021608号名古屋住まい情報センター(株)〒465-0054 愛知県名古屋市名東区高針台1-107 |
Same specifications photo (kitchen)同仕様写真(キッチン) 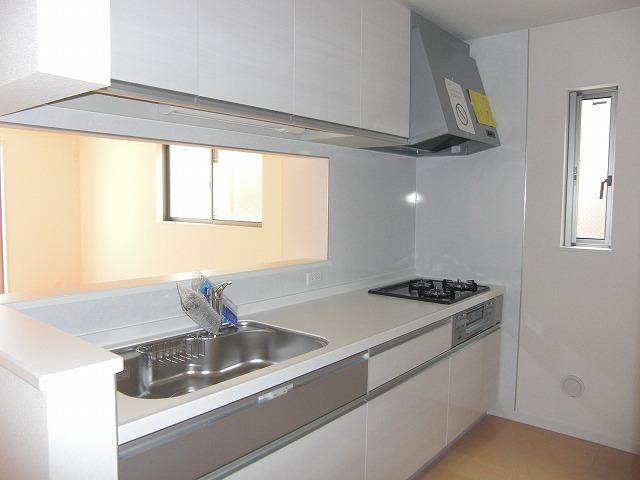 For hard artificial marble top plate use of scratch, Three-necked stove, With under-floor storage!
傷のつきにくい人工大理石天板使用、三口コンロ、床下収納付き!
Otherその他 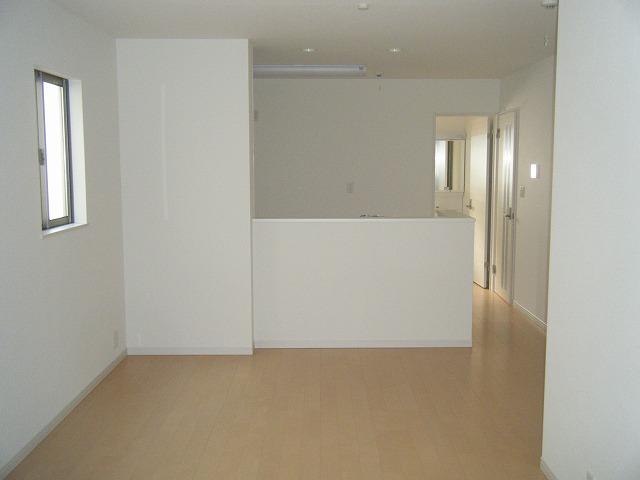 Living completed image
リビング完成イメージ
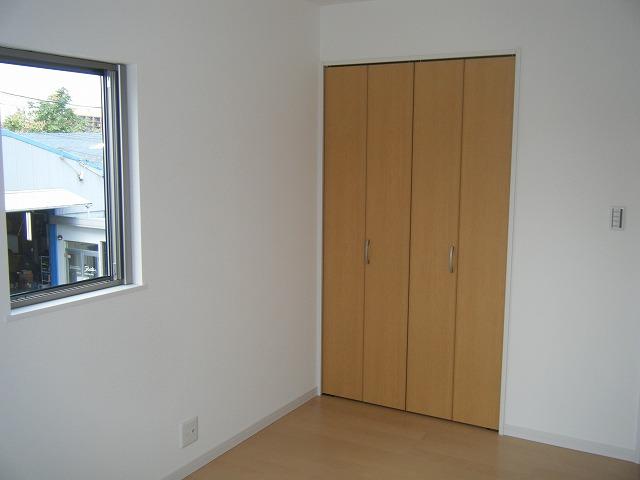 Second floor living room complete image
2階居室完成イメージ
Floor plan間取り図 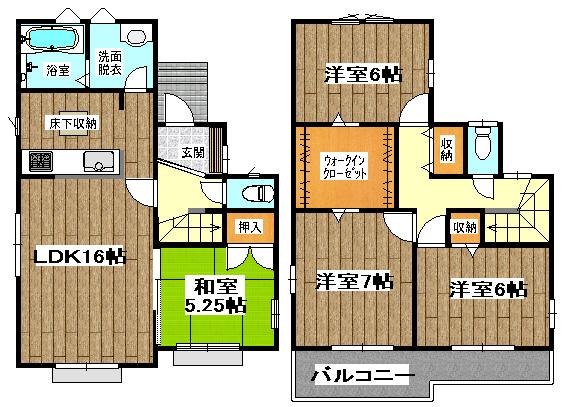 (1 Building), Price 26,800,000 yen, 4LDK, Land area 111.41 sq m , Building area 98.54 sq m
(1号棟)、価格2680万円、4LDK、土地面積111.41m2、建物面積98.54m2
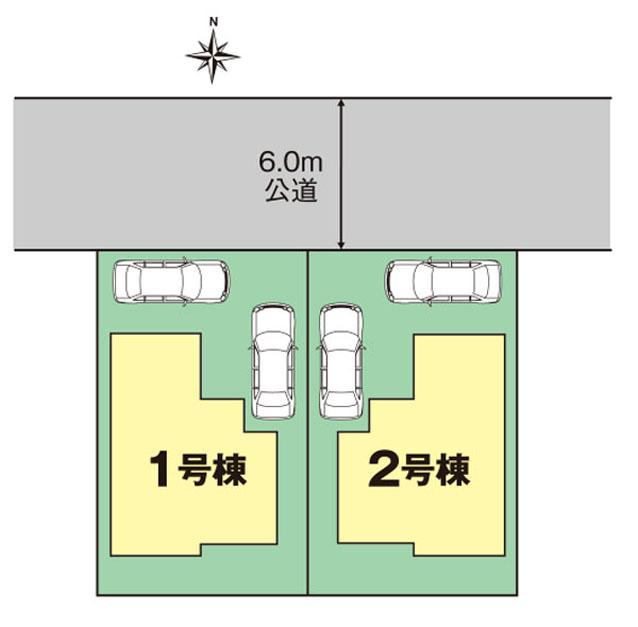 The entire compartment Figure
全体区画図
Otherその他 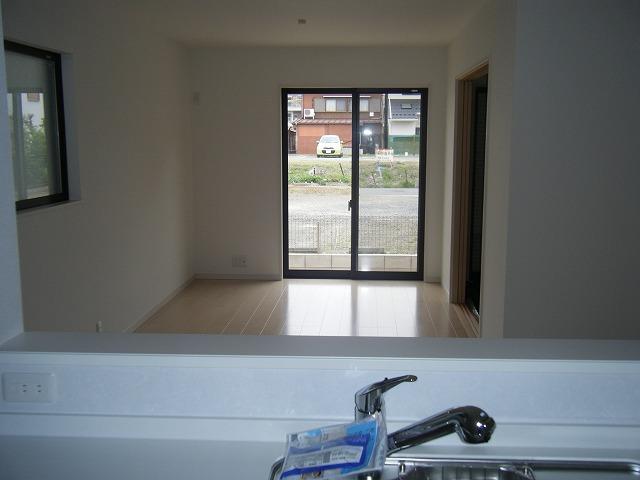 Living completed image
リビング完成イメージ
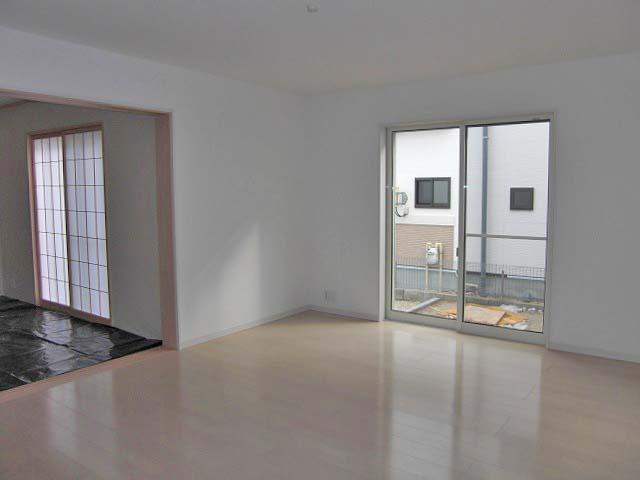 Living completed image
リビング完成イメージ
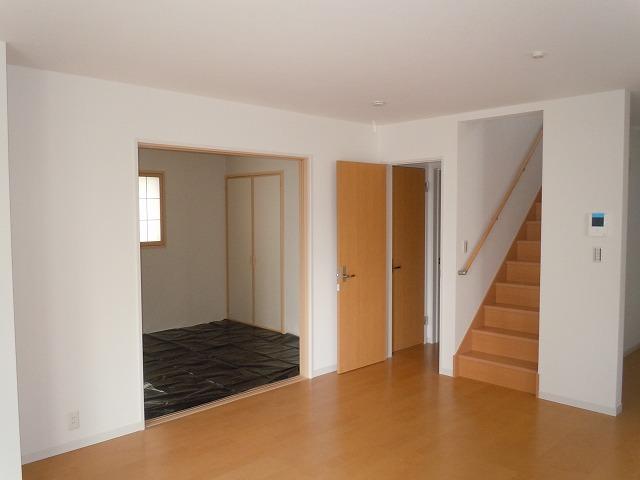 Living completed image Building 2 is the living room stairs!
リビング完成イメージ 2号棟はリビング階段です!
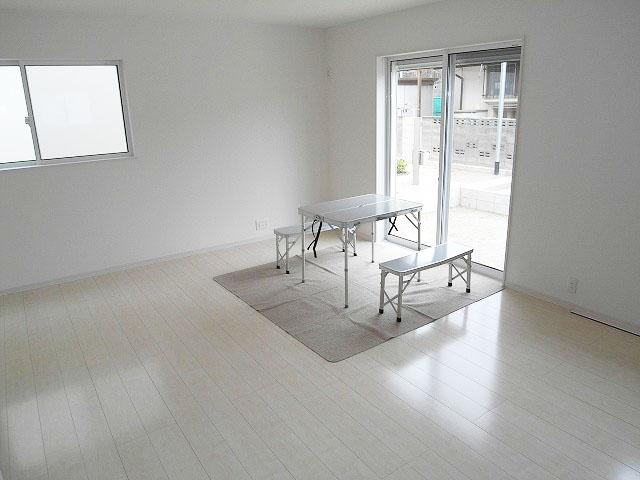 Living completed image
リビング完成イメージ
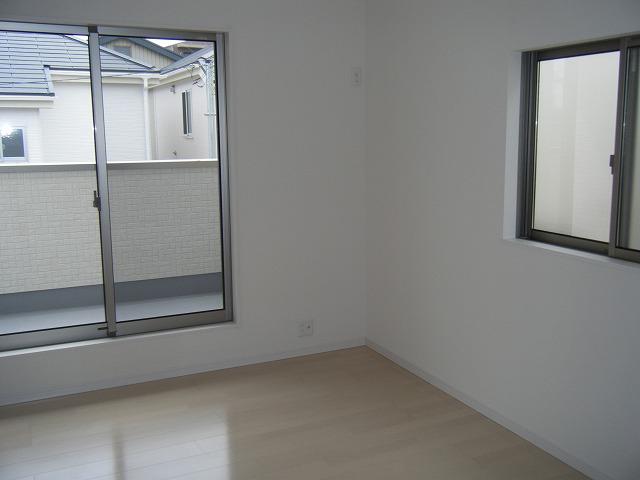 Second floor living room complete image All room is a pair of glass used!
2階居室完成イメージ 全居室ペアガラス使用です!
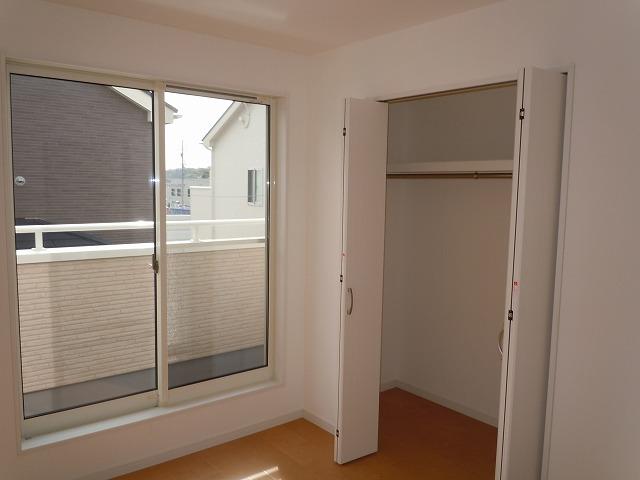 Second floor living room complete image With built-in closet in each room!
2階居室完成イメージ 各居室にビルトインクローゼット付き!
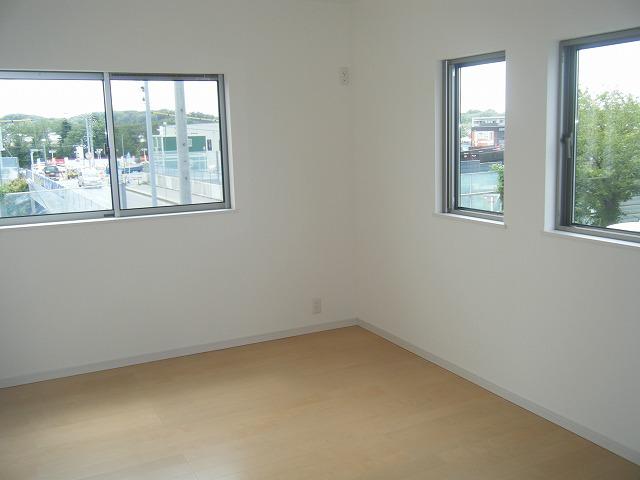 Second floor living room complete image
2階居室完成イメージ
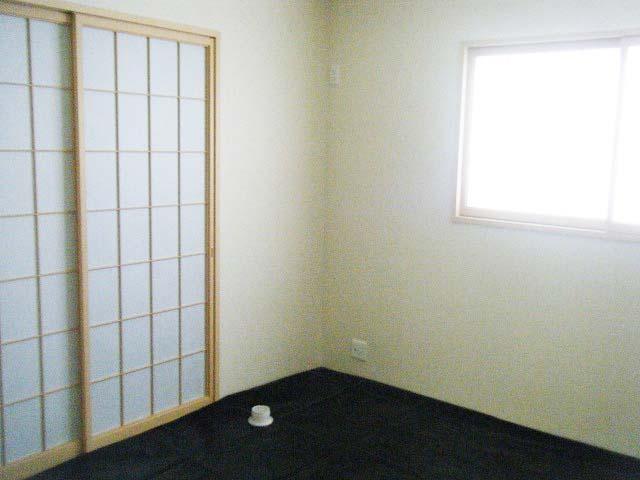 Japanese-style room complete image
和室完成イメージ
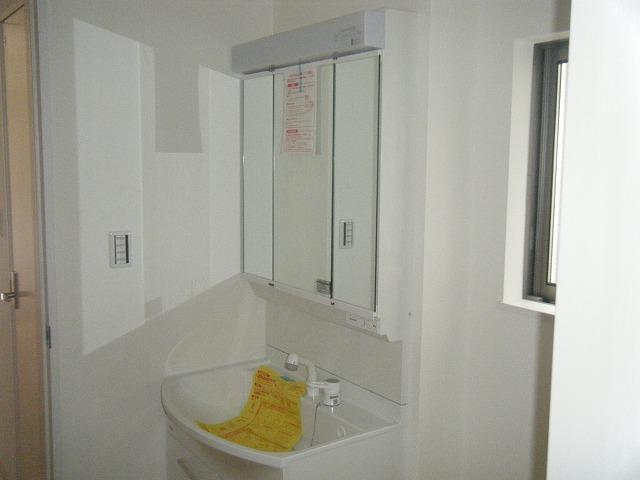 Wash basin ・ Washroom complete image Three-sided mirror with 750 wide size
洗面台・洗面所完成イメージ 三面鏡付き750ワイドサイズ
Same specifications photo (bathroom)同仕様写真(浴室) 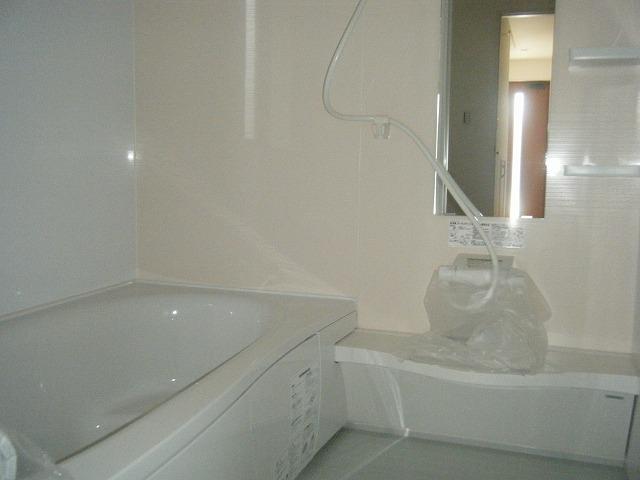 With bathroom dryer 1 tsubo size!
浴室乾燥機付き 1坪サイズ!
Junior high school中学校 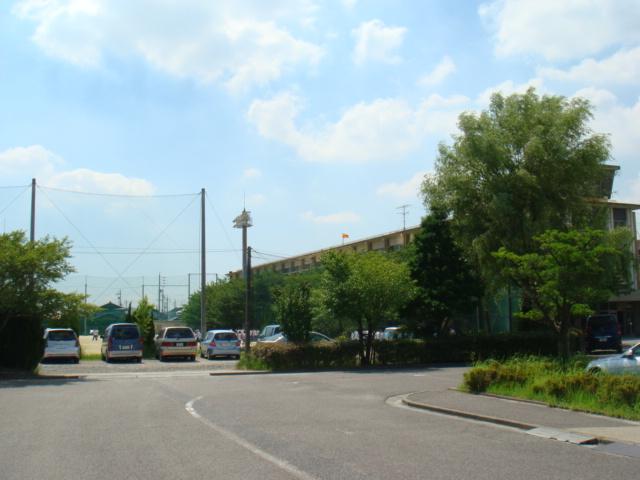 Owariasahi TatsuAsahi until junior high school 2000m
尾張旭市立旭中学校まで2000m
Primary school小学校 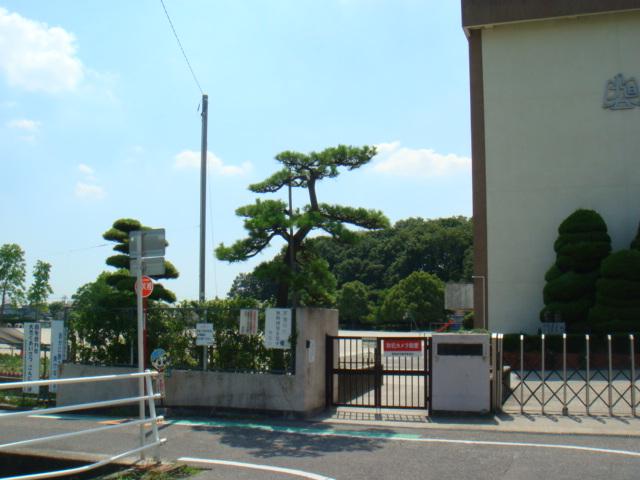 Owariasahi Municipal Asahigaoka 600m up to elementary school
尾張旭市立旭丘小学校まで600m
Supermarketスーパー 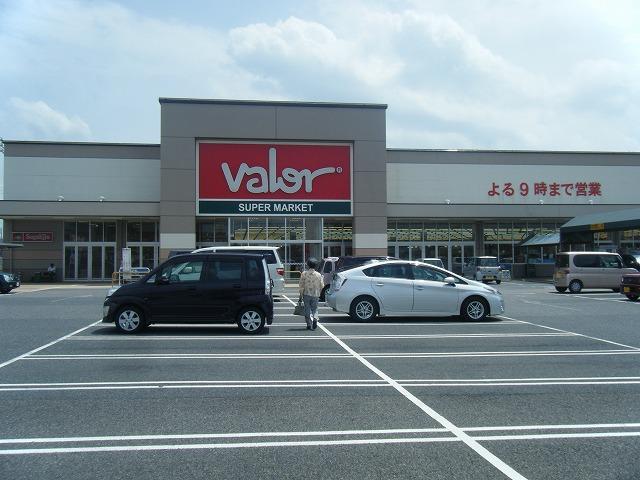 1000m to Barrow Shiroyama shop
バロー城山店まで1000m
Location
| 


















