New Homes » Tokai » Aichi Prefecture » Owariasahi
 
| | Aichi Prefecture Owariasahi 愛知県尾張旭市 |
| Setosen Meitetsu "Owariasahi" walk 18 minutes 名鉄瀬戸線「尾張旭」歩18分 |
| Quiet Lakeside Residence "New release" 閑静なレイクサイドレジデンス 《新発売》 |
Seller comments 売主コメント | | NO.9 NO.9 | Local guide map 現地案内図 | | Local guide map 現地案内図 | Features pickup 特徴ピックアップ | | Construction housing performance with evaluation / Design house performance with evaluation / Parking two Allowed / LDK18 tatami mats or more / Energy-saving water heaters / Facing south / System kitchen / Bathroom Dryer / Yang per good / All room storage / Corner lot / 3 face lighting / Barrier-free / Toilet 2 places / Bathroom 1 tsubo or more / 2-story / South balcony / Nantei / Leafy residential area / Ventilation good / All living room flooring / Dish washing dryer / Walk-in closet / All rooms are two-sided lighting / Located on a hill / Floor heating 建設住宅性能評価付 /設計住宅性能評価付 /駐車2台可 /LDK18畳以上 /省エネ給湯器 /南向き /システムキッチン /浴室乾燥機 /陽当り良好 /全居室収納 /角地 /3面採光 /バリアフリー /トイレ2ヶ所 /浴室1坪以上 /2階建 /南面バルコニー /南庭 /緑豊かな住宅地 /通風良好 /全居室フローリング /食器洗乾燥機 /ウォークインクロゼット /全室2面採光 /高台に立地 /床暖房 | Property name 物件名 | | G-STYLE Asahigaoka G-STYLE 旭ヶ丘 | Price 価格 | | 33,700,000 yen ~ 38 million yen 3370万円 ~ 3800万円 | Floor plan 間取り | | 4LDK 4LDK | Units sold 販売戸数 | | 6 units 6戸 | Total units 総戸数 | | 9 units 9戸 | Land area 土地面積 | | 143.31 sq m ~ 199 sq m (measured) 143.31m2 ~ 199m2(実測) | Building area 建物面積 | | 104.87 sq m ~ 116.77 sq m (measured) 104.87m2 ~ 116.77m2(実測) | Completion date 完成時期(築年月) | | February 2014 late schedule 2014年2月下旬予定 | Address 住所 | | Aichi Prefecture Owariasahi Asahigaokachoyamanote 愛知県尾張旭市旭ケ丘町山の手 | Traffic 交通 | | Setosen Meitetsu "Owariasahi" walk 18 minutes
Municipal bus "Asahigaoka the town uptown" walk 3 minutes 名鉄瀬戸線「尾張旭」歩18分
市営バス「旭ヶ丘町山の手」歩3分 | Contact お問い合せ先 | | Iwakura Golden Home Co., Ltd. Life Support Room TEL: 0800-600-1267 [Toll free] mobile phone ・ Also available from PHS
Caller ID is not notified
Please contact the "saw SUUMO (Sumo)"
If it does not lead, If the real estate company イワクラゴールデンホーム(株)ライフサポート室TEL:0800-600-1267【通話料無料】携帯電話・PHSからもご利用いただけます
発信者番号は通知されません
「SUUMO(スーモ)を見た」と問い合わせください
つながらない方、不動産会社の方は
| Most price range 最多価格帯 | | 34 million yen 3400万円台 | Building coverage, floor area ratio 建ぺい率・容積率 | | Kenpei rate: 60%, Volume ratio: 200% 建ペい率:60%、容積率:200% | Time residents 入居時期 | | Consultation 相談 | Land of the right form 土地の権利形態 | | Ownership 所有権 | Use district 用途地域 | | One low-rise 1種低層 | Other limitations その他制限事項 | | Regulations have by erosion control method 砂防法による規制有 | Overview and notices その他概要・特記事項 | | Building confirmation number: confirmation service first KS113-0110-04331 建築確認番号:確認サービス第KS113-0110-04331 | Company profile 会社概要 | | <Seller> Governor of Aichi Prefecture (13) Article 004164 No. Iwakura Golden Home Co., Ltd. Life Support Room Yubinbango455-0005 Nagoya, Aichi Prefecture, Minato-ku, Shinkawa-cho, 2-1 <売主>愛知県知事(13)第004164号イワクラゴールデンホーム(株)ライフサポート室〒455-0005 愛知県名古屋市港区新川町2-1 |
Rendering (appearance)完成予想図(外観) 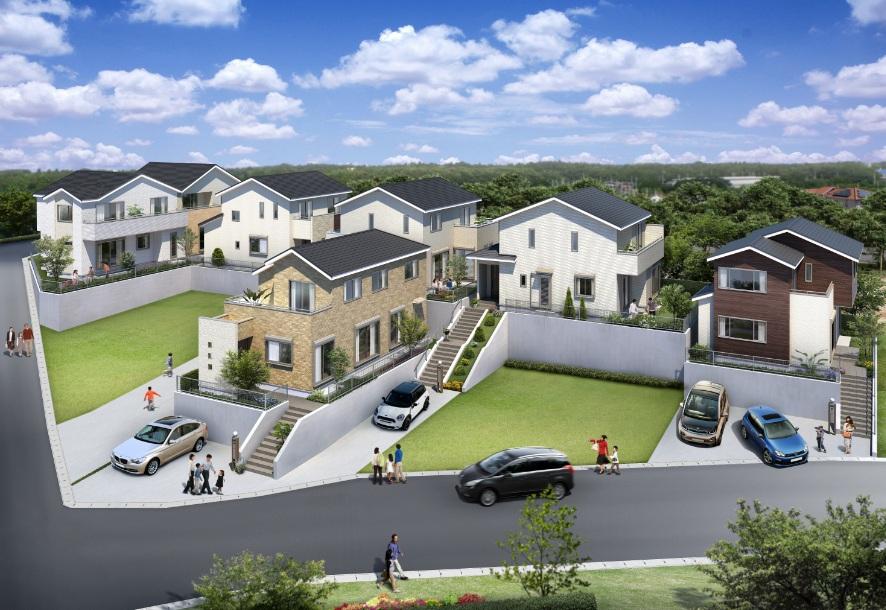 Please look at the scenery seen from a small hill.
小高い丘から望む景色をご覧ください。
The entire compartment Figure全体区画図 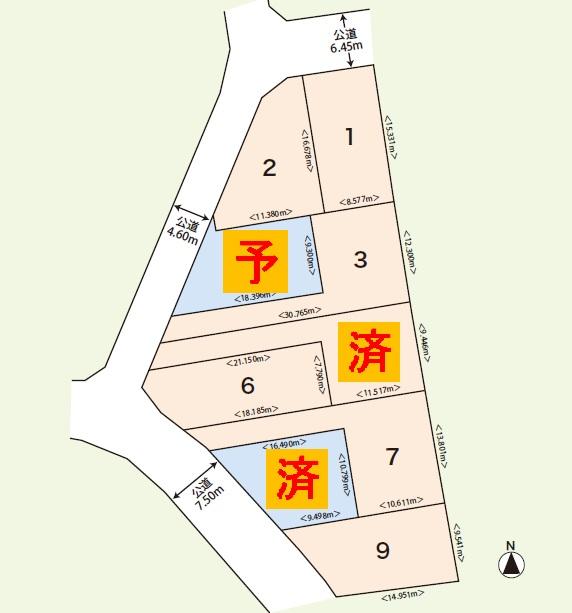 Total compartment 9 compartment selling compartment 6 compartment (No.4 will be free design section)
総区画9区画販売区画6区画(No.4は自由設計区画となります)
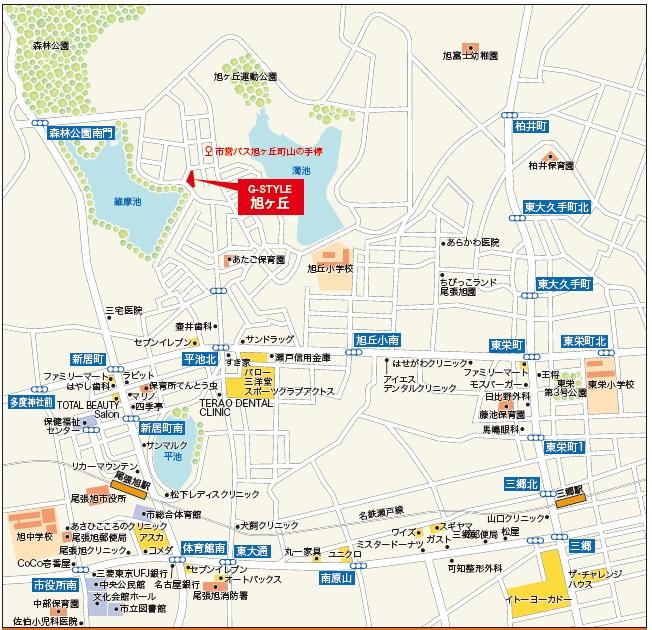 Local guide map
現地案内図
Floor plan間取り図 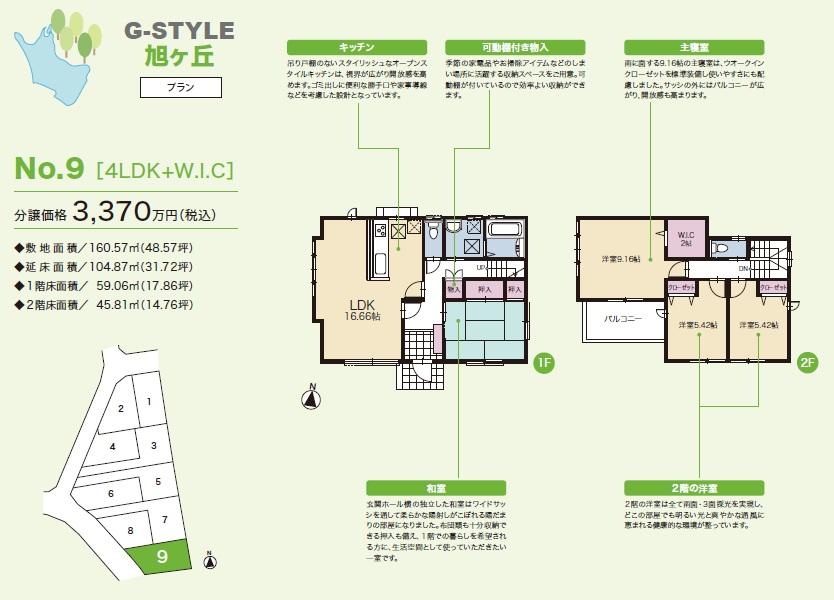 (NO.9), Price 33,700,000 yen, 4LDK, Land area 160.57 sq m , Building area 104.87 sq m
(NO.9)、価格3370万円、4LDK、土地面積160.57m2、建物面積104.87m2
Station駅 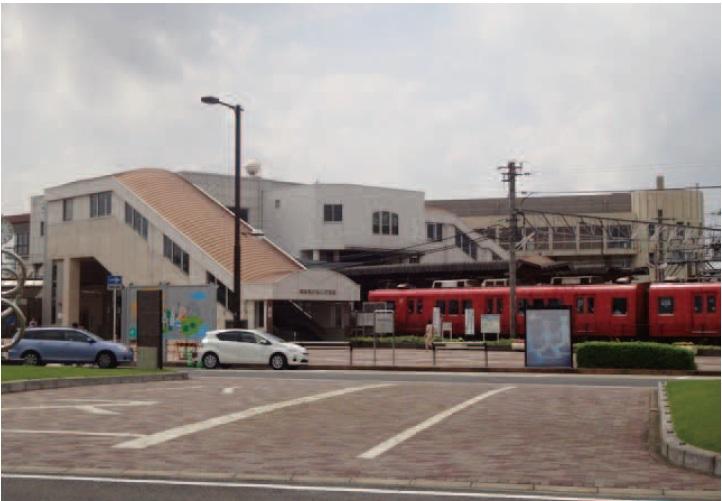 1400m to Owariasahi Station
尾張旭駅まで1400m
Primary school小学校 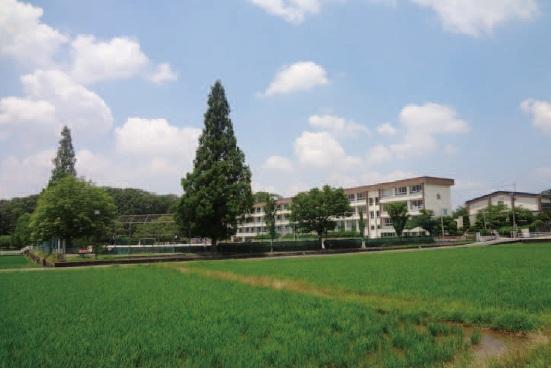 Asahigaoka 800m up to elementary school
旭丘小学校まで800m
Junior high school中学校 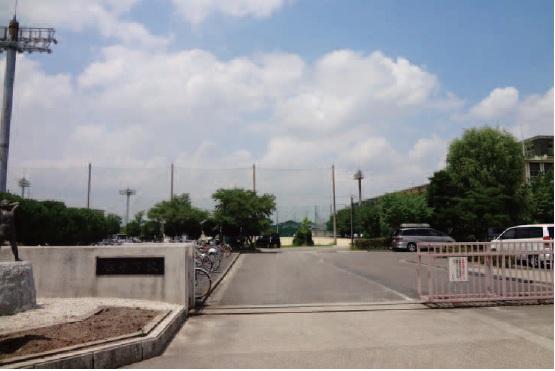 1700m to Asahi Junior High School
旭中学校まで1700m
Supermarketスーパー 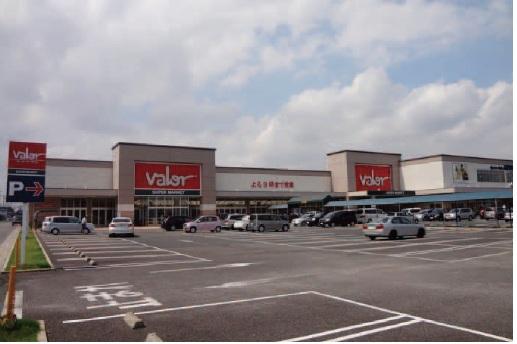 600m to Barrow
バローまで600m
Same specifications photos (living)同仕様写真(リビング) 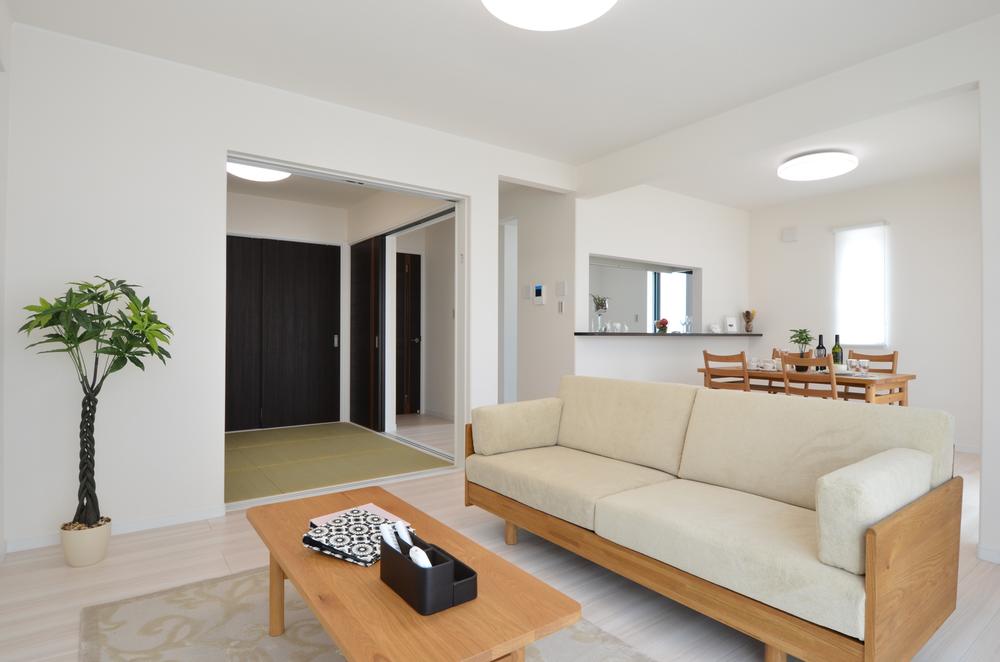 Our construction cases "coordinated style living in the natural taste"
当社施工例《ナチュラルテイストでコーディネートされたスタイルリビング》
Local appearance photo現地外観写真 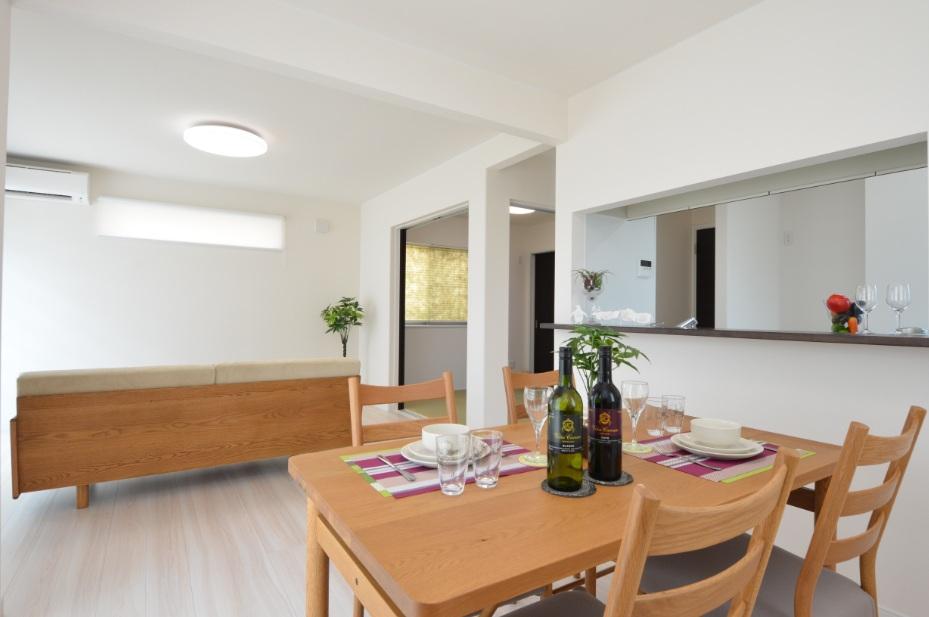 Our construction cases "floor heating is also warm bright as standard equipment"
当社施工例《床暖房も標準装備で明るく暖かいです》
Same specifications photo (kitchen)同仕様写真(キッチン) 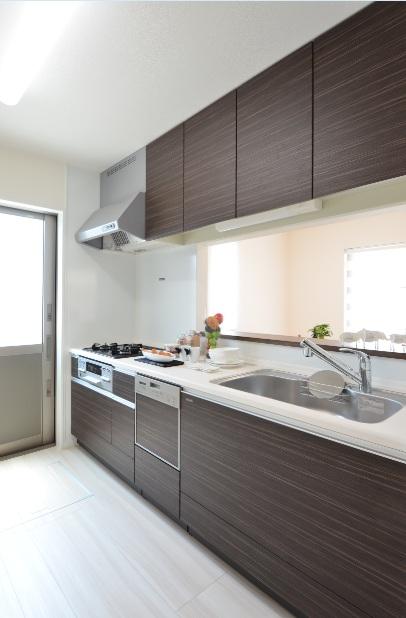 "Substantial equipment is standard, such as a dishwasher" Our construction cases
当社施工例《食洗機等の充実した設備が標準》
Same specifications photo (bathroom)同仕様写真(浴室) 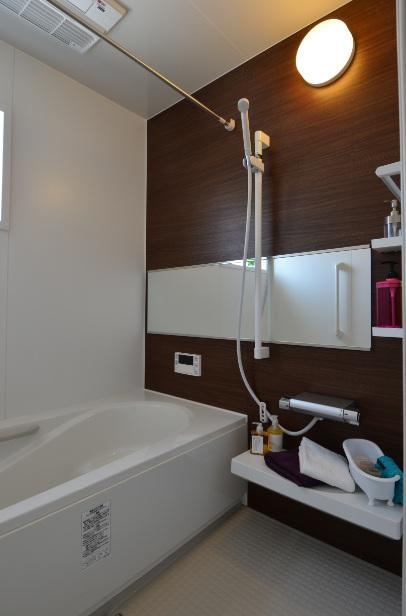 "With bathroom heating dryer" Our construction cases
当社施工例《浴室暖房乾燥機付》
Wash basin, toilet洗面台・洗面所 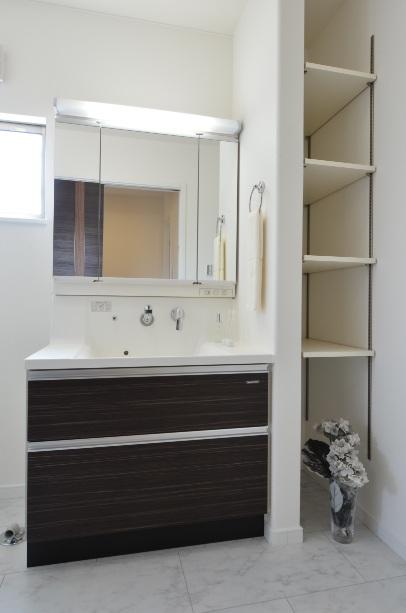 Our construction cases
当社施工例
Other introspectionその他内観 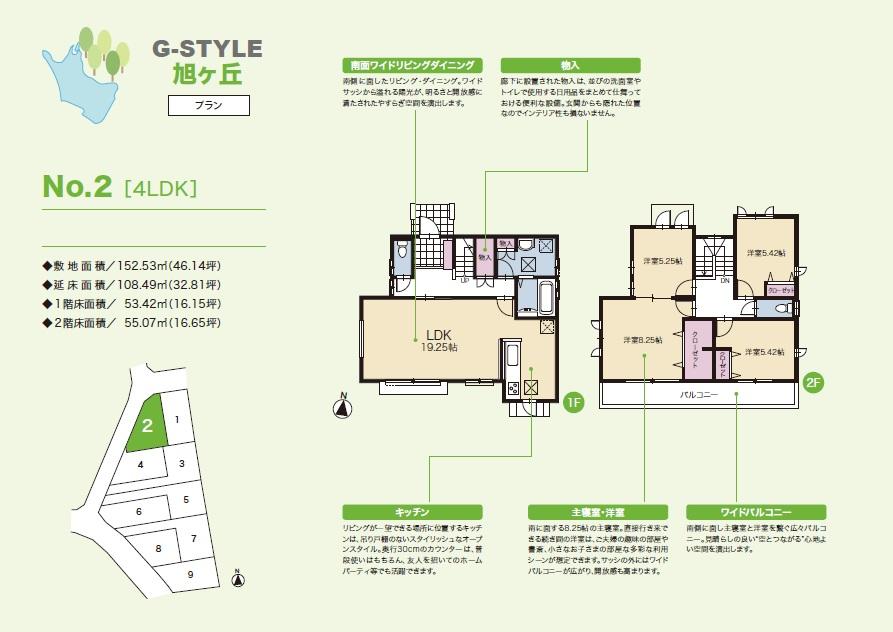 Building 2 - Floor Plan
2号棟-平面プラン
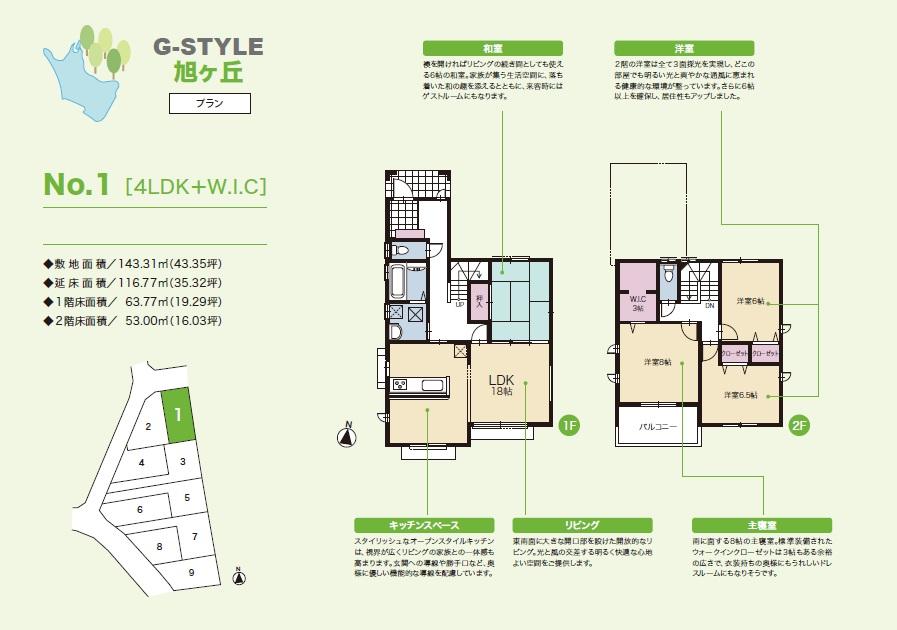 1 Building - Floor Plan
1号棟-平面プラン
Otherその他 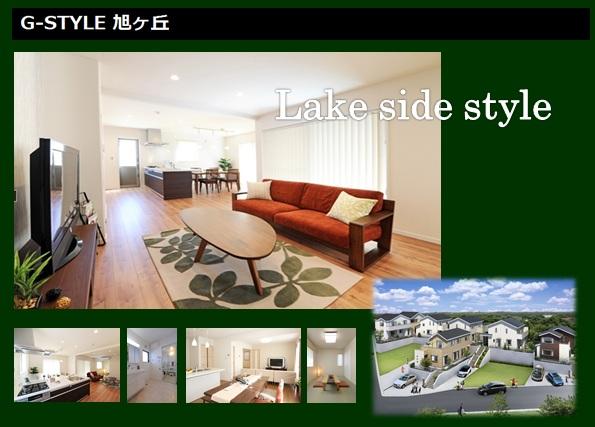 3 large campaign ● sunlight campaign this week leaflet December ● year-end benefits campaign ● Relocation campaign
今週のリーフレット12月の3大キャンペーン●太陽光キャンペーン●歳末特典キャンペーン●住み替えキャンペーン
Construction ・ Construction method ・ specification構造・工法・仕様 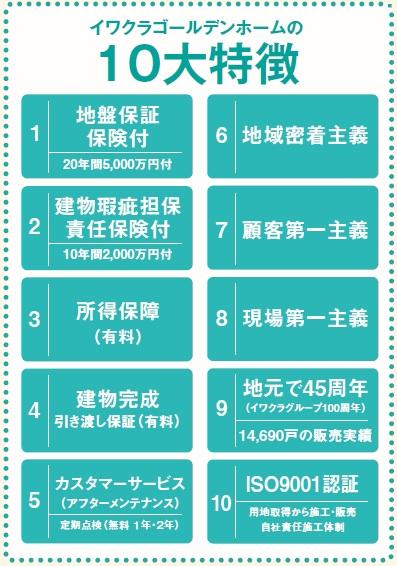 Iwakura Golden Home
イワクラゴールデンホーム
Drug storeドラッグストア 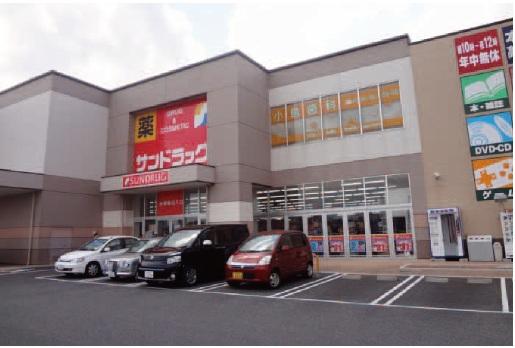 Until the Sand rack 600m
サンドラックまで600m
Location
| 


















