New Homes » Tokai » Aichi Prefecture » Owariasahi
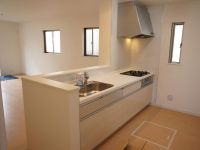 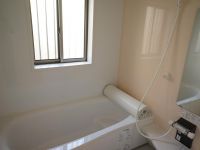
| | Aichi Prefecture Owariasahi 愛知県尾張旭市 |
| Setosen Meitetsu "Misato" walk 18 minutes 名鉄瀬戸線「三郷」歩18分 |
| Yes Pledge LDK16, Conversation with the family is also enjoy face-to-face kitchen! There is walk-in closet available from Western-style 2 room! All rooms are bright two-sided lighting! There are two cars parking! LDK16帖あり、家族との会話も楽しめる対面キッチンです! 洋室2部屋から利用可能なウォークインクローゼットあり!全室明るい2面採光!駐車場2台分あります! |
| ● up to about Asahigaoka elementary school 670m (walk about 9 minutes) ● Asahi junior high school up to about 2350m (walk about 30 minutes) ● Barrow Shiroyama store up to about 1420m (walk about 18 minutes) ●旭丘小学校まで約670m(徒歩約9分)●旭中学校まで約2350m(徒歩約30分)●バロー城山店まで約1420m(徒歩約18分) |
Features pickup 特徴ピックアップ | | Design house performance with evaluation / Long-term high-quality housing / Corresponding to the flat-35S / Year Available / Parking two Allowed / System kitchen / Bathroom Dryer / All room storage / LDK15 tatami mats or more / Or more before road 6m / Japanese-style room / Shaping land / Washbasin with shower / Face-to-face kitchen / Toilet 2 places / Bathroom 1 tsubo or more / 2-story / South balcony / Double-glazing / Otobasu / Warm water washing toilet seat / Underfloor Storage / The window in the bathroom / TV monitor interphone / Walk-in closet / City gas 設計住宅性能評価付 /長期優良住宅 /フラット35Sに対応 /年内入居可 /駐車2台可 /システムキッチン /浴室乾燥機 /全居室収納 /LDK15畳以上 /前道6m以上 /和室 /整形地 /シャワー付洗面台 /対面式キッチン /トイレ2ヶ所 /浴室1坪以上 /2階建 /南面バルコニー /複層ガラス /オートバス /温水洗浄便座 /床下収納 /浴室に窓 /TVモニタ付インターホン /ウォークインクロゼット /都市ガス | Price 価格 | | 26,800,000 yen 2680万円 | Floor plan 間取り | | 4LDK 4LDK | Units sold 販売戸数 | | 2 units 2戸 | Total units 総戸数 | | 2 units 2戸 | Land area 土地面積 | | 111.41 sq m (33.70 square meters) 111.41m2(33.70坪) | Building area 建物面積 | | 98.54 sq m (29.80 square meters) 98.54m2(29.80坪) | Driveway burden-road 私道負担・道路 | | North road width: 6m 北側道路幅:6m | Completion date 完成時期(築年月) | | October 2013 2013年10月 | Address 住所 | | Aichi Prefecture Owariasahi Asahigaokachoasahigaoka 愛知県尾張旭市旭ケ丘町旭ケ丘 | Traffic 交通 | | Setosen Meitetsu "Misato" walk 18 minutes 名鉄瀬戸線「三郷」歩18分
| Related links 関連リンク | | [Related Sites of this company] 【この会社の関連サイト】 | Person in charge 担当者より | | [Regarding this property.] Per completed already the property, At any time is a guide available properties. If you wish to preview, please contact the person in charge Kajita. Also consultation of mortgage, Instead of buying ・ Since I will consult also allowed ...... receive the inheritance, etc., Please not hesitate to contact us. 【この物件について】完成済の物件につき、いつでもご案内可能な物件です。内覧をご希望の方は担当梶田までご連絡下さい。また住宅ローンのご相談、買換え・相続等のご相談も承らせていただきますので、お気軽にお問い合わせ下さいませ。 | Contact お問い合せ先 | | TEL: 0800-603-2416 [Toll free] mobile phone ・ Also available from PHS
Caller ID is not notified
Please contact the "saw SUUMO (Sumo)"
If it does not lead, If the real estate company TEL:0800-603-2416【通話料無料】携帯電話・PHSからもご利用いただけます
発信者番号は通知されません
「SUUMO(スーモ)を見た」と問い合わせください
つながらない方、不動産会社の方は
| Most price range 最多価格帯 | | 26 million yen (2 units) 2600万円台(2戸) | Building coverage, floor area ratio 建ぺい率・容積率 | | Kenpei rate: 60%, Volume ratio: 100% 建ペい率:60%、容積率:100% | Time residents 入居時期 | | Consultation 相談 | Land of the right form 土地の権利形態 | | Ownership 所有権 | Structure and method of construction 構造・工法 | | Wooden 2-story 木造2階建 | Use district 用途地域 | | One low-rise 1種低層 | Land category 地目 | | Residential land 宅地 | Other limitations その他制限事項 | | Residential land development construction regulation area, 10m height district 宅地造成工事規制区域、10m高度地区 | Overview and notices その他概要・特記事項 | | Building confirmation number: No. H25SHC112018, 112,019 No. 建築確認番号:第H25SHC112018号、112019号 | Company profile 会社概要 | | <Mediation> Governor of Aichi Prefecture (4) No. 018194 (Corporation) Aichi Prefecture Building Lots and Buildings Transaction Business Association Tokai Real Estate Fair Trade Council member Century 21 (Ltd.) Seike real estate Kozoji shop Yubinbango487-0034 Kasugai City, Aichi Prefecture Hakusan-cho, 4-8-3 <仲介>愛知県知事(4)第018194号(公社)愛知県宅地建物取引業協会会員 東海不動産公正取引協議会加盟センチュリー21(株)清家不動産高蔵寺店〒487-0034 愛知県春日井市白山町4-8-3 |
Same specifications photo (kitchen)同仕様写真(キッチン) 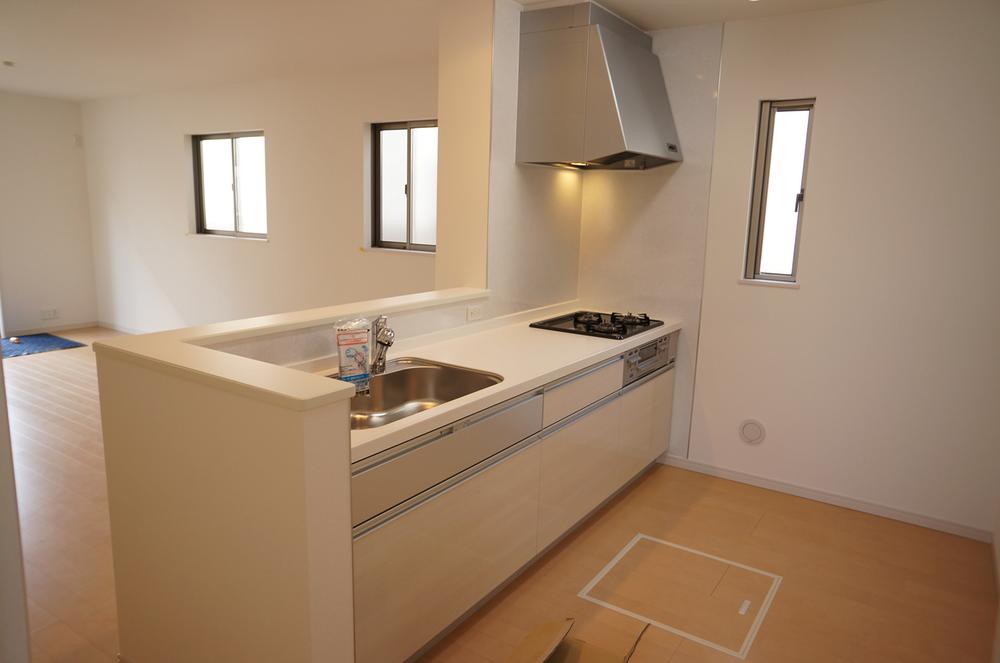 It is the example of construction of the same construction company. It is different from the actual photo.
同建築会社の施工例です。実際の写真とは異なります。
Same specifications photo (bathroom)同仕様写真(浴室) 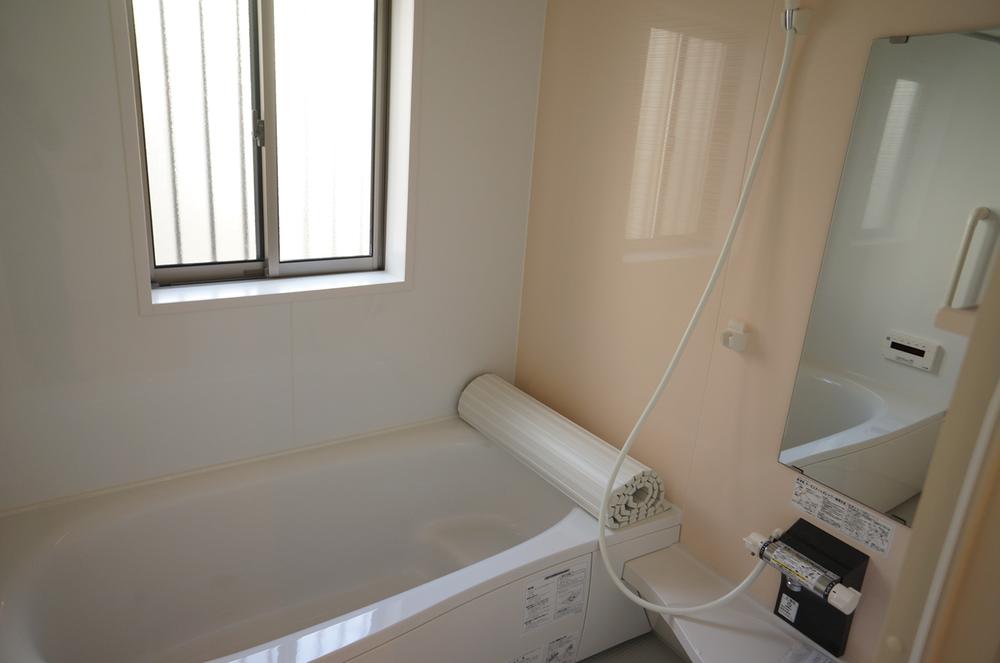 It is the example of construction of the same construction company. It is different from the actual photo.
同建築会社の施工例です。
実際の写真とは異なります。
Same specifications photos (Other introspection)同仕様写真(その他内観) 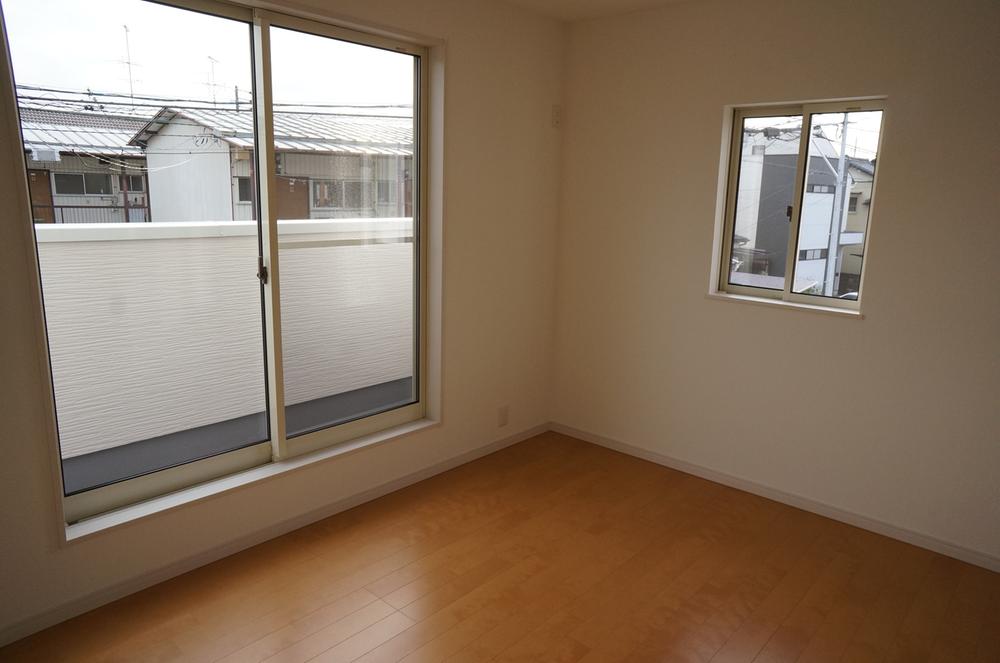 It is the example of construction of the same construction company. (Western-style) It is different from the actual photo.
同建築会社の施工例です。(洋室)
実際の写真とは異なります。
Floor plan間取り図 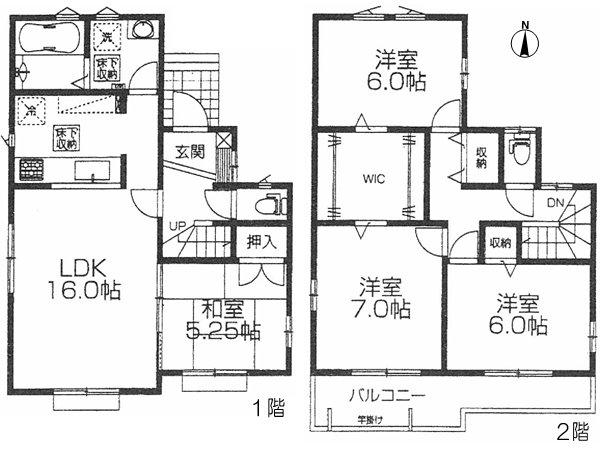 (1 Building), Price 26,800,000 yen, 4LDK, Land area 111.41 sq m , Building area 98.54 sq m
(1号棟)、価格2680万円、4LDK、土地面積111.41m2、建物面積98.54m2
Wash basin, toilet洗面台・洗面所 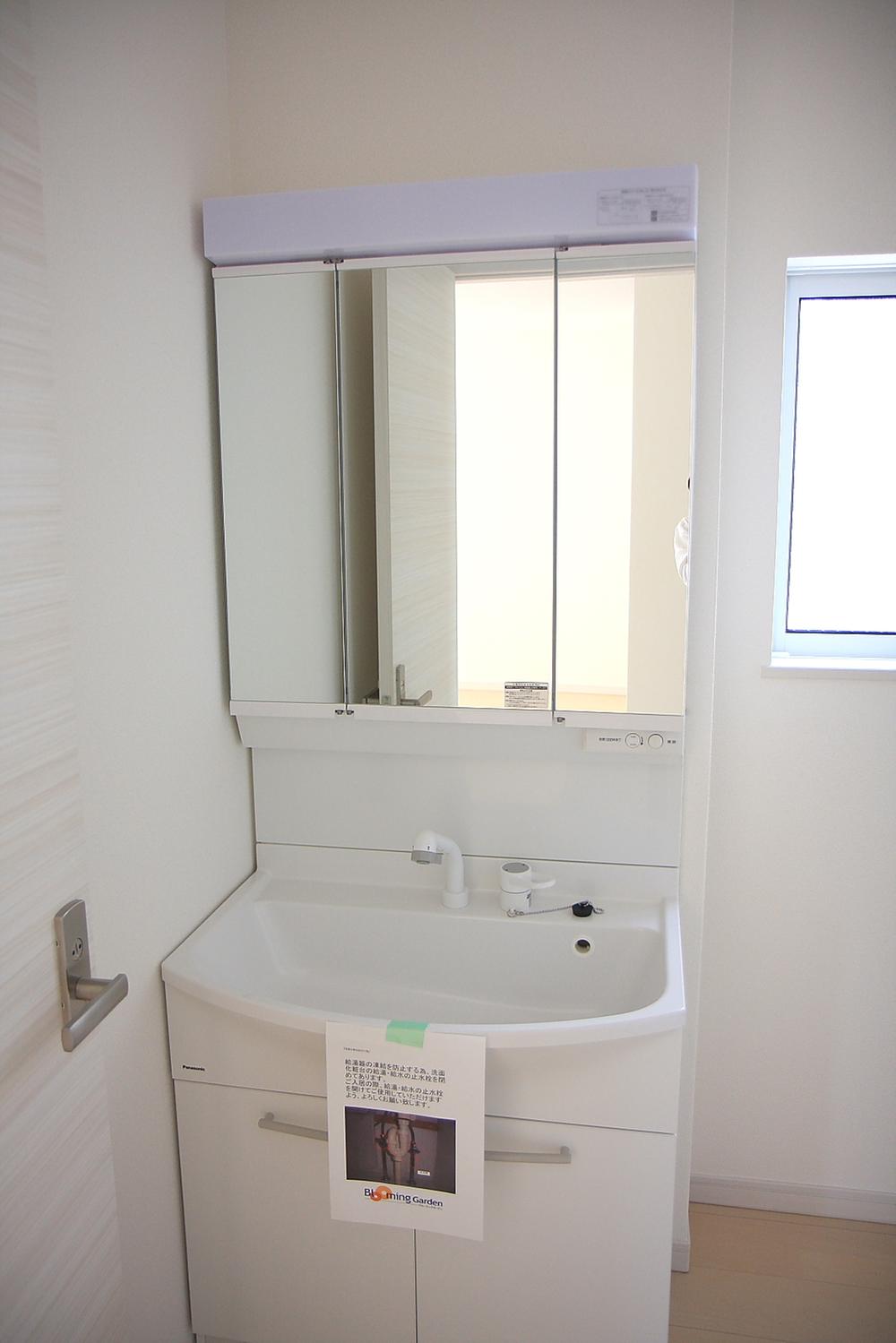 It is the example of construction of the same construction company. (Basin) It is different from the actual photo.
同建築会社の施工例です。(洗面)
実際の写真とは異なります。
Junior high school中学校 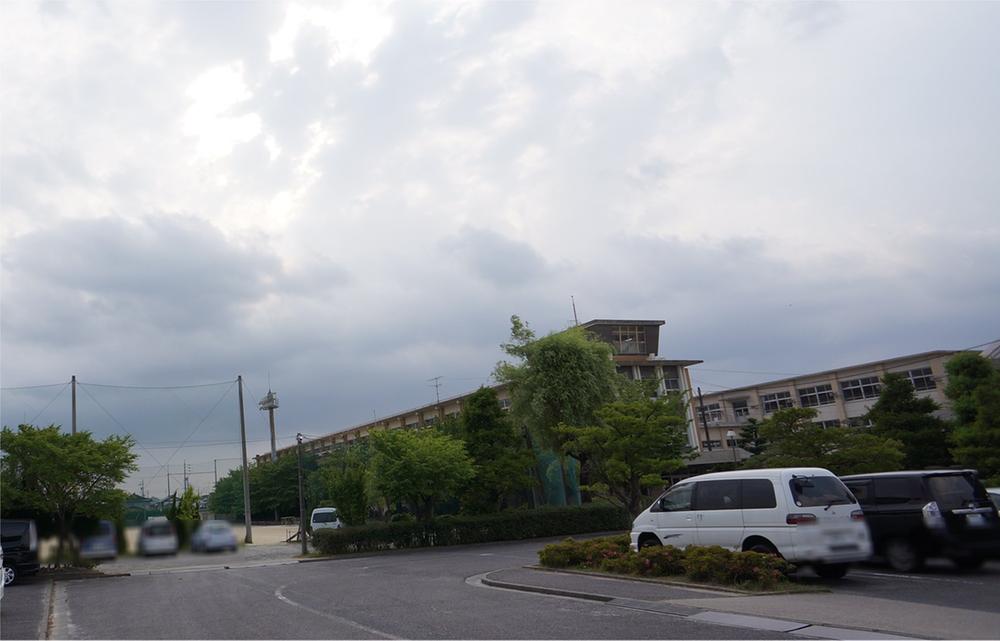 2350m to Asahi Junior High School
旭中学校まで2350m
Same specifications photos (Other introspection)同仕様写真(その他内観) 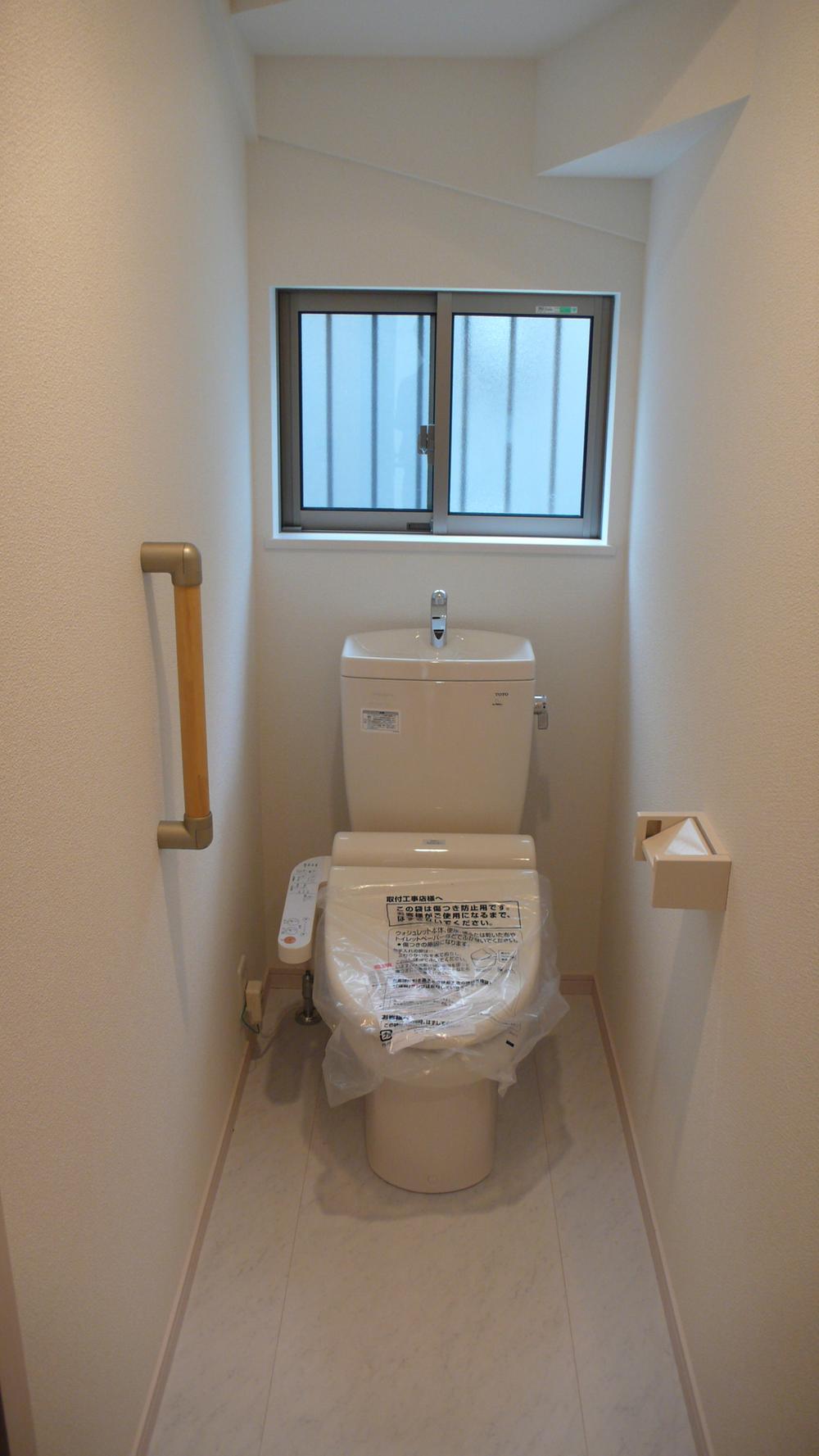 It is the example of construction of the same construction company. (toilet)
同建築会社の施工例です。(トイレ)
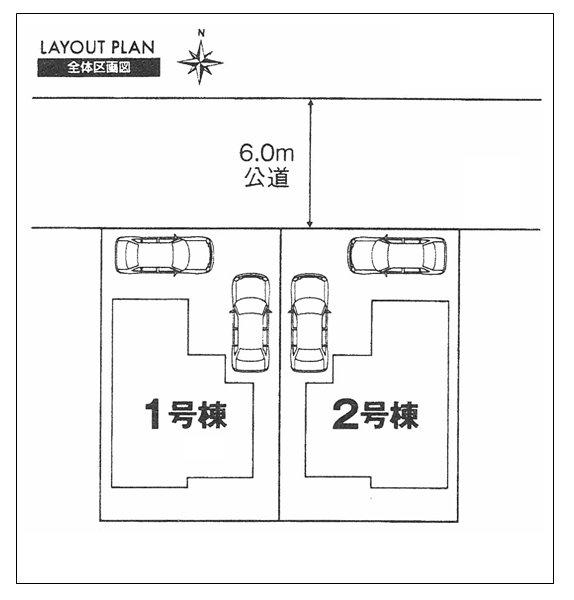 The entire compartment Figure
全体区画図
Floor plan間取り図 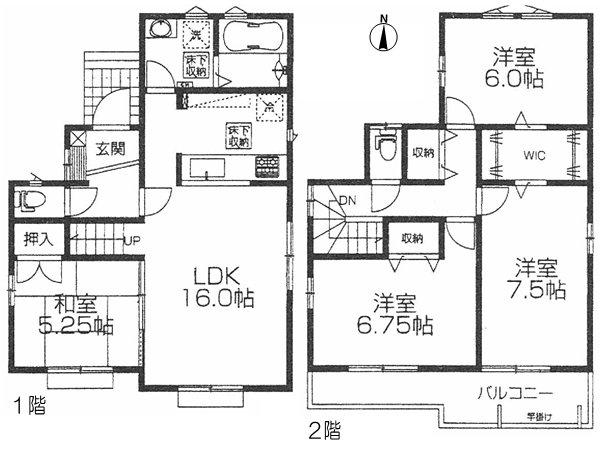 (Building 2), Price 26,800,000 yen, 4LDK, Land area 111.41 sq m , Building area 98.54 sq m
(2号棟)、価格2680万円、4LDK、土地面積111.41m2、建物面積98.54m2
Supermarketスーパー 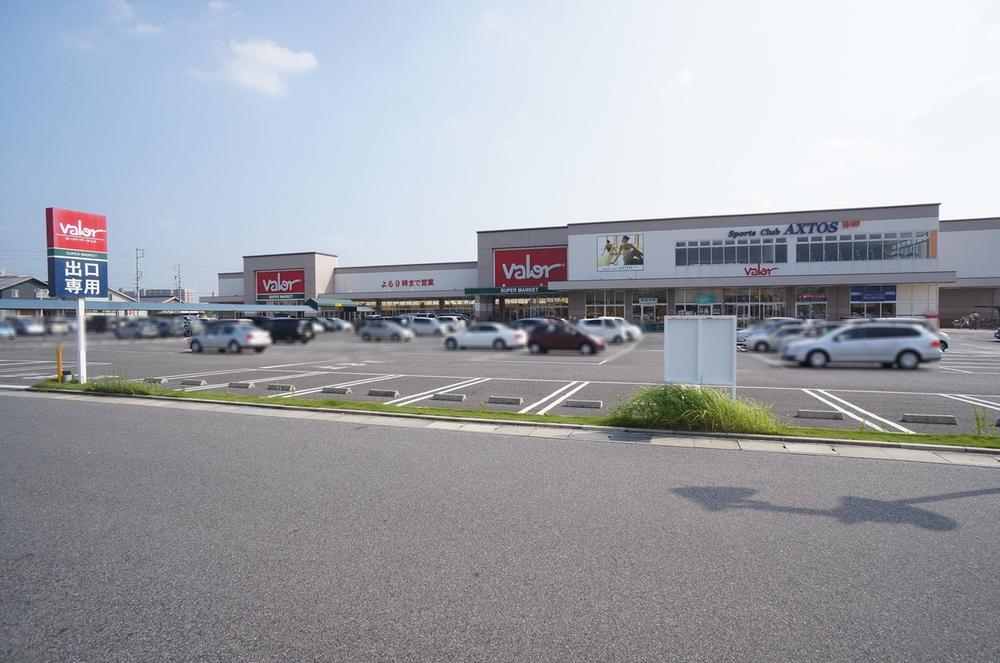 1420m to Barrow Shiroyama shop
バロー城山店まで1420m
Location
| 










