New Homes » Tokai » Aichi Prefecture » Owariasahi
 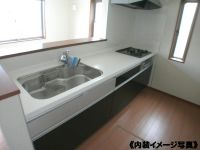
| | Aichi Prefecture Owariasahi 愛知県尾張旭市 |
| Subway Higashiyama Line "Fujigaoka" an 8-minute bus "Shonaka toward" walking 7 minutes 地下鉄東山線「藤が丘」バス8分「庄中向」歩7分 |
| ◆ Local guidance in accepting ◆ Please do not hesitate to telephone to 0800-603-6322. A quiet residential area! There is also a garden space on the south side in the Zenshitsuminami facing Floor! ◆現地ご案内受付中◆0800-603-6322へお気軽に御電話ください。閑静な住宅街! 全室南向きの間取りで南側に庭スペースもあります! |
| ◆ Zuiho elementary school ・ ・ ・ ・ ・ ・ About 540m ◆ West Junior High School ・ ・ ・ ・ ・ ・ ・ ・ About 1100m ◆ Kawaminami nursery ・ ・ ・ ・ ・ ・ About 450m ◆瑞鳳小学校・・・・・・約540m◆西中学校・・・・・・・・約1100m◆川南保育園・・・・・・約450m |
Features pickup 特徴ピックアップ | | Measures to conserve energy / Corresponding to the flat-35S / Pre-ground survey / Parking two Allowed / Fiscal year Available / Energy-saving water heaters / System kitchen / Bathroom Dryer / All room storage / A quiet residential area / LDK15 tatami mats or more / Or more before road 6m / Japanese-style room / garden / Washbasin with shower / Face-to-face kitchen / Barrier-free / Toilet 2 places / Bathroom 1 tsubo or more / 2-story / South balcony / Double-glazing / Zenshitsuminami direction / Warm water washing toilet seat / Nantei / Underfloor Storage / The window in the bathroom / TV monitor interphone / Mu front building / Walk-in closet / City gas 省エネルギー対策 /フラット35Sに対応 /地盤調査済 /駐車2台可 /年度内入居可 /省エネ給湯器 /システムキッチン /浴室乾燥機 /全居室収納 /閑静な住宅地 /LDK15畳以上 /前道6m以上 /和室 /庭 /シャワー付洗面台 /対面式キッチン /バリアフリー /トイレ2ヶ所 /浴室1坪以上 /2階建 /南面バルコニー /複層ガラス /全室南向き /温水洗浄便座 /南庭 /床下収納 /浴室に窓 /TVモニタ付インターホン /前面棟無 /ウォークインクロゼット /都市ガス | Event information イベント情報 | | ◆ Local guidance in accepting ◆ Please do not hesitate to telephone to 0800-603-6322. ◆現地ご案内受付中◆0800-603-6322へお気軽に御電話ください。 | Property name 物件名 | | Owariasahi Nishiyama-cho 尾張旭市西山町 | Price 価格 | | 28,900,000 yen ・ 29,900,000 yen 2890万円・2990万円 | Floor plan 間取り | | 4LDK 4LDK | Units sold 販売戸数 | | 2 units 2戸 | Total units 総戸数 | | 2 units 2戸 | Land area 土地面積 | | 130.18 sq m ・ 139.75 sq m (39.37 tsubo ・ 42.27 tsubo) (Registration) 130.18m2・139.75m2(39.37坪・42.27坪)(登記) | Building area 建物面積 | | 96.39 sq m ・ 96.79 sq m (29.15 tsubo ・ 29.27 tsubo) (Registration) 96.39m2・96.79m2(29.15坪・29.27坪)(登記) | Driveway burden-road 私道負担・道路 | | East width 6.01 ~ Contact surface on the public roads of 6.03m 東側幅員6.01 ~ 6.03mの公道に接面 | Completion date 完成時期(築年月) | | March 2014 schedule 2014年3月予定 | Address 住所 | | Aichi Prefecture Owariasahi Nishiyama-cho, 2 愛知県尾張旭市西山町2 | Traffic 交通 | | Subway Higashiyama Line "Fujigaoka" an 8-minute bus "Shonaka toward" walking 7 minutes 地下鉄東山線「藤が丘」バス8分「庄中向」歩7分
| Related links 関連リンク | | [Related Sites of this company] 【この会社の関連サイト】 | Person in charge 担当者より | | Rep Morimoto Mitsuo age: so that is not heavy "footwork" in order to answer to the request of the 50s customers, Walking Ya daily, Such as health exercise bike uses the mind. 担当者森本 満男年齢:50代お客様のご要望にお答えする為『フットワーク』が重くならないよう、日々ウォーキングや、エアロバイクなど健康に気を使っています。 | Contact お問い合せ先 | | TEL: 0800-603-6322 [Toll free] mobile phone ・ Also available from PHS
Caller ID is not notified
Please contact the "saw SUUMO (Sumo)"
If it does not lead, If the real estate company TEL:0800-603-6322【通話料無料】携帯電話・PHSからもご利用いただけます
発信者番号は通知されません
「SUUMO(スーモ)を見た」と問い合わせください
つながらない方、不動産会社の方は
| Building coverage, floor area ratio 建ぺい率・容積率 | | Kenpei rate: 60%, Volume ratio: 200% 建ペい率:60%、容積率:200% | Time residents 入居時期 | | Consultation 相談 | Land of the right form 土地の権利形態 | | Ownership 所有権 | Structure and method of construction 構造・工法 | | Wooden 2-story 木造2階建 | Use district 用途地域 | | One dwelling 1種住居 | Land category 地目 | | Residential land 宅地 | Overview and notices その他概要・特記事項 | | Contact: Morimoto Mitsuo, Building confirmation number: first H25CHC118919 ・ 118918 担当者:森本 満男、建築確認番号:第H25CHC118919・118918 | Company profile 会社概要 | | <Mediation> Governor of Aichi Prefecture (2) No. 020175 (Corporation) Aichi Prefecture Building Lots and Buildings Transaction Business Association Tokai Real Estate Fair Trade Council member (Ltd.) Aidemu home Nagoya Higashiten Yubinbango465-0048 Nagoya, Aichi Prefecture Meito-ku Fujimigaoka 100 paradigm Toko 1F <仲介>愛知県知事(2)第020175号(公社)愛知県宅地建物取引業協会会員 東海不動産公正取引協議会加盟(株)アイデムホーム名古屋東店〒465-0048 愛知県名古屋市名東区藤見が丘100 パラダイム東光1F |
The entire compartment Figure全体区画図 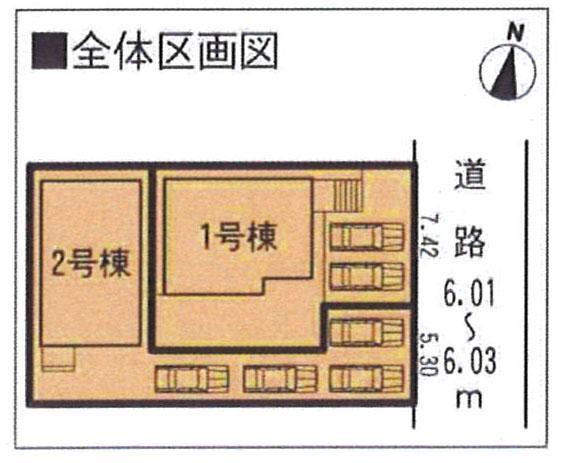 Compartment figure
区画図
Same specifications photo (kitchen)同仕様写真(キッチン) 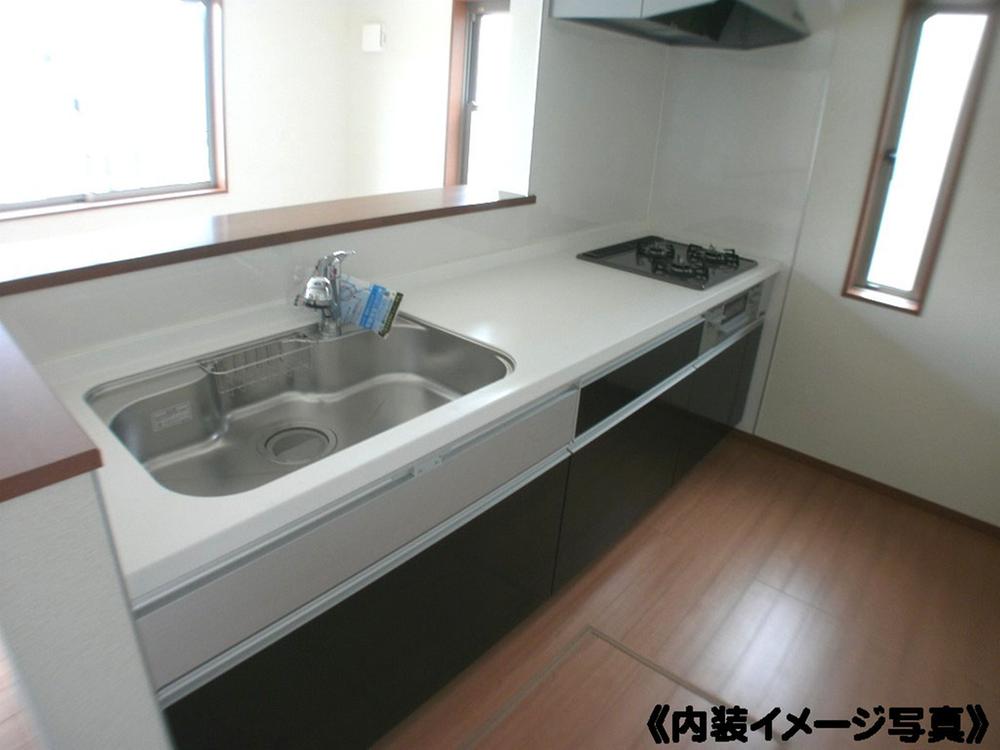 (1 Building) same specification
(1号棟)同仕様
Otherその他 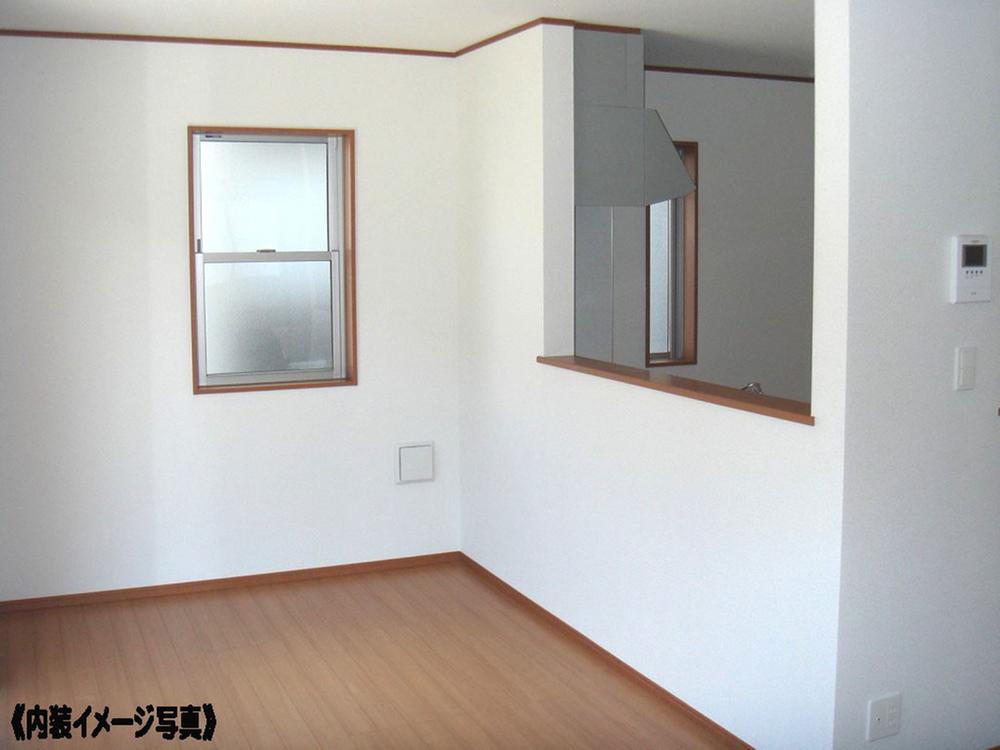 Living image photo. It is different from the actual building.
リビングイメージ写真。実際の建物とは異なります。
Same specifications photos (Other introspection)同仕様写真(その他内観) 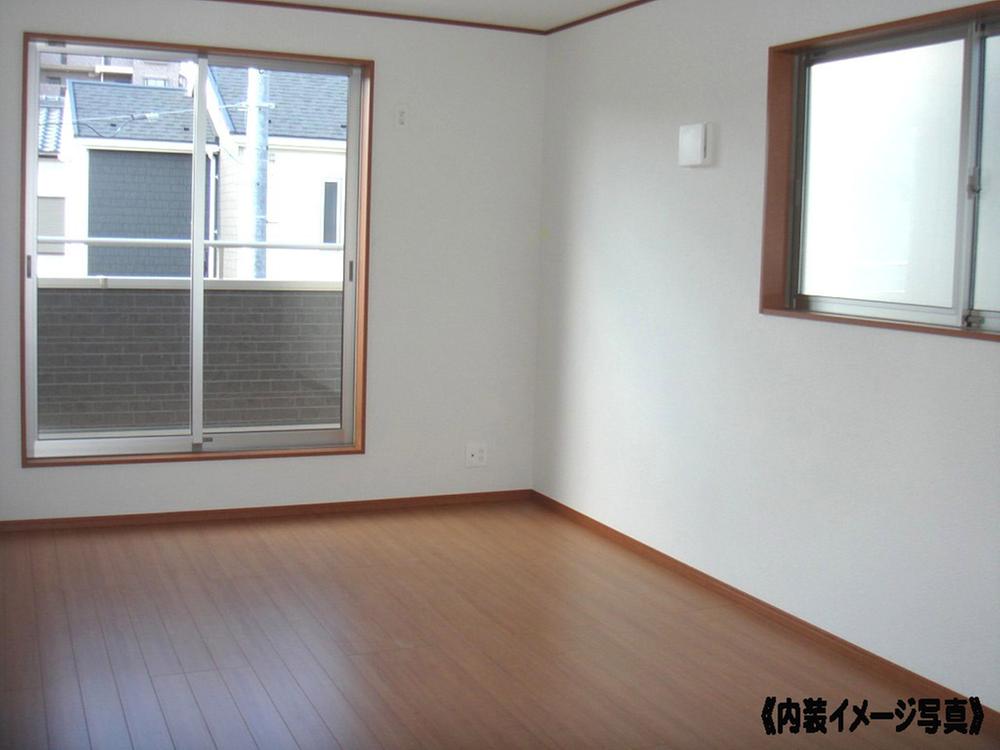 (1 Building) same specification
(1号棟)同仕様
Floor plan間取り図 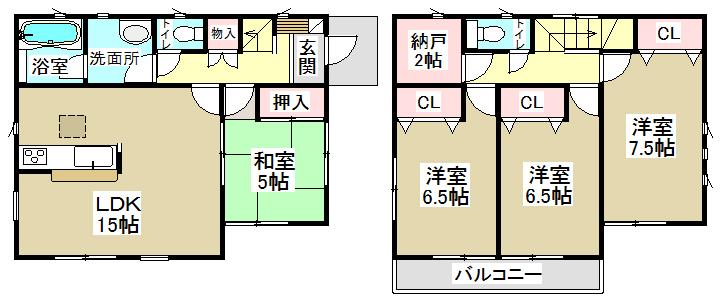 (1 Building), Price 29,900,000 yen, 4LDK, Land area 130.18 sq m , Building area 96.79 sq m
(1号棟)、価格2990万円、4LDK、土地面積130.18m2、建物面積96.79m2
Same specifications photo (bathroom)同仕様写真(浴室) 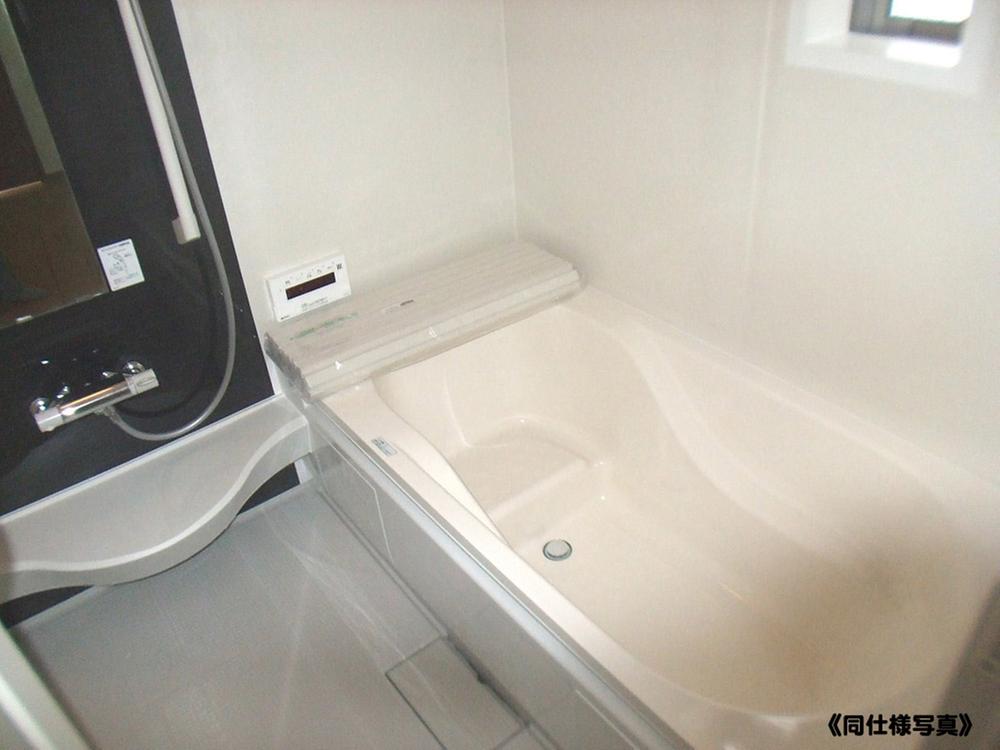 (1 Building) same specification
(1号棟)同仕様
Local appearance photo現地外観写真 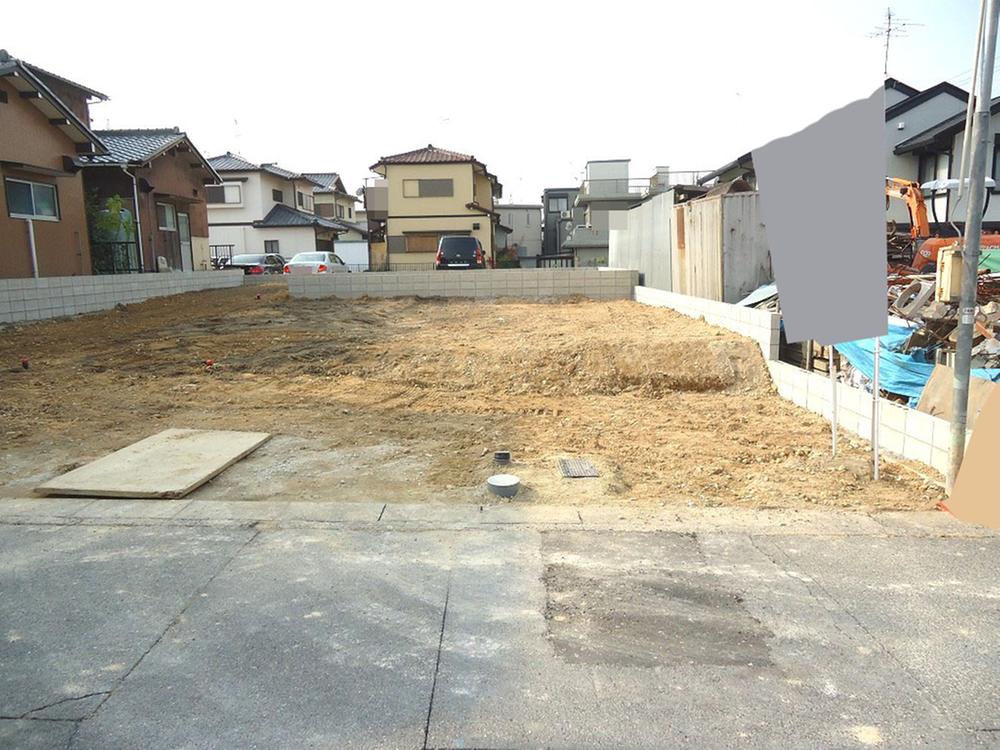 1 Building site (December 2013) Shooting
1号棟現地(2013年12月)撮影
Floor plan間取り図 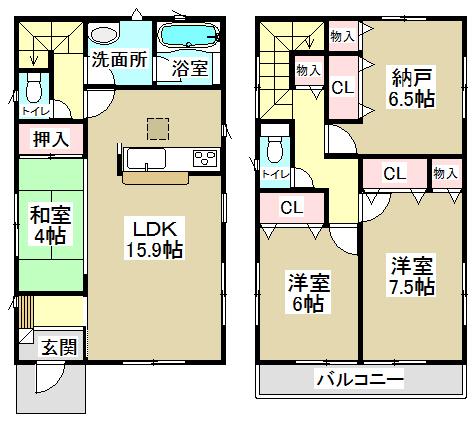 (Building 2), Price 28,900,000 yen, 4LDK, Land area 139.75 sq m , Building area 96.39 sq m
(2号棟)、価格2890万円、4LDK、土地面積139.75m2、建物面積96.39m2
Local appearance photo現地外観写真 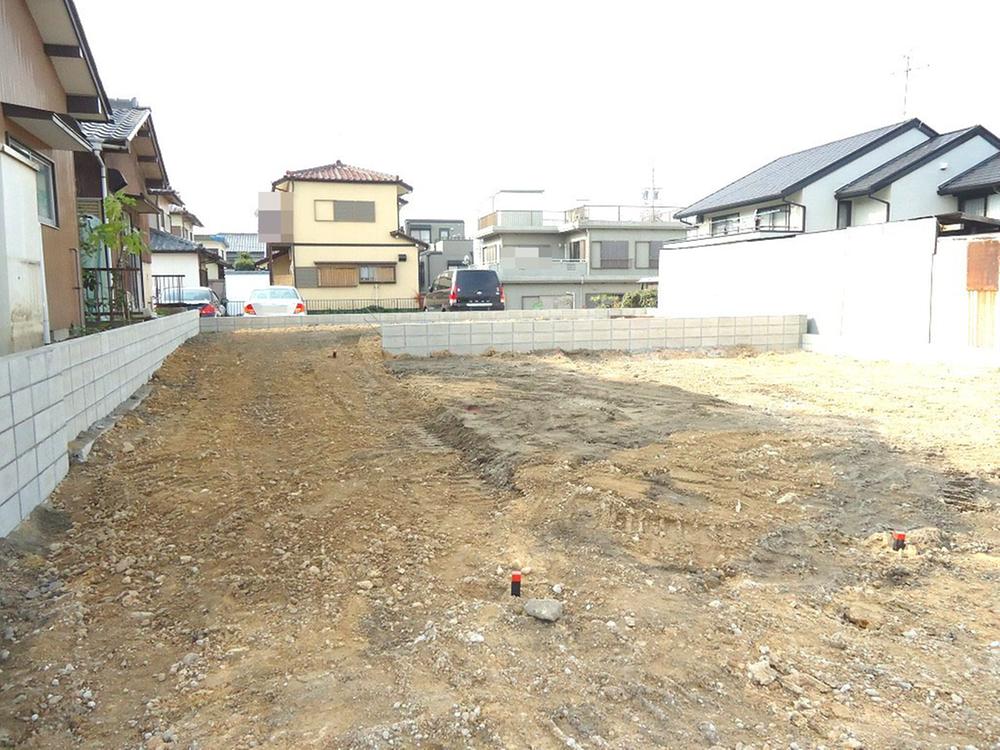 2 Building site (December 2013) Shooting
2号棟現地(2013年12月)撮影
Primary school小学校 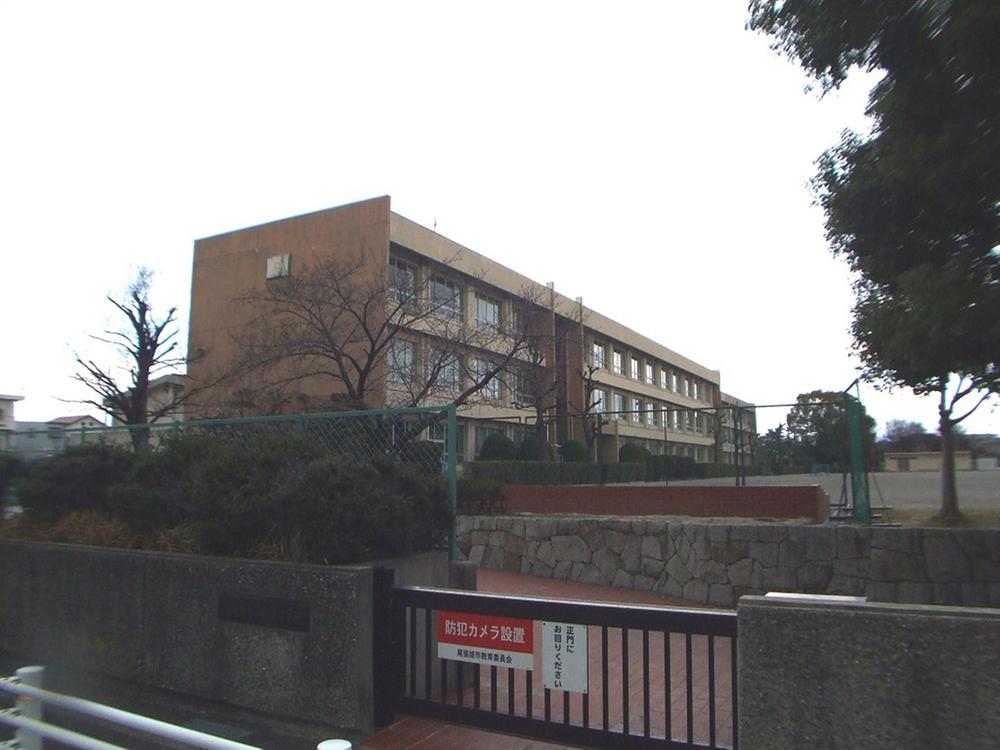 Zuiho until elementary school 540m
瑞鳳小学校まで540m
Junior high school中学校 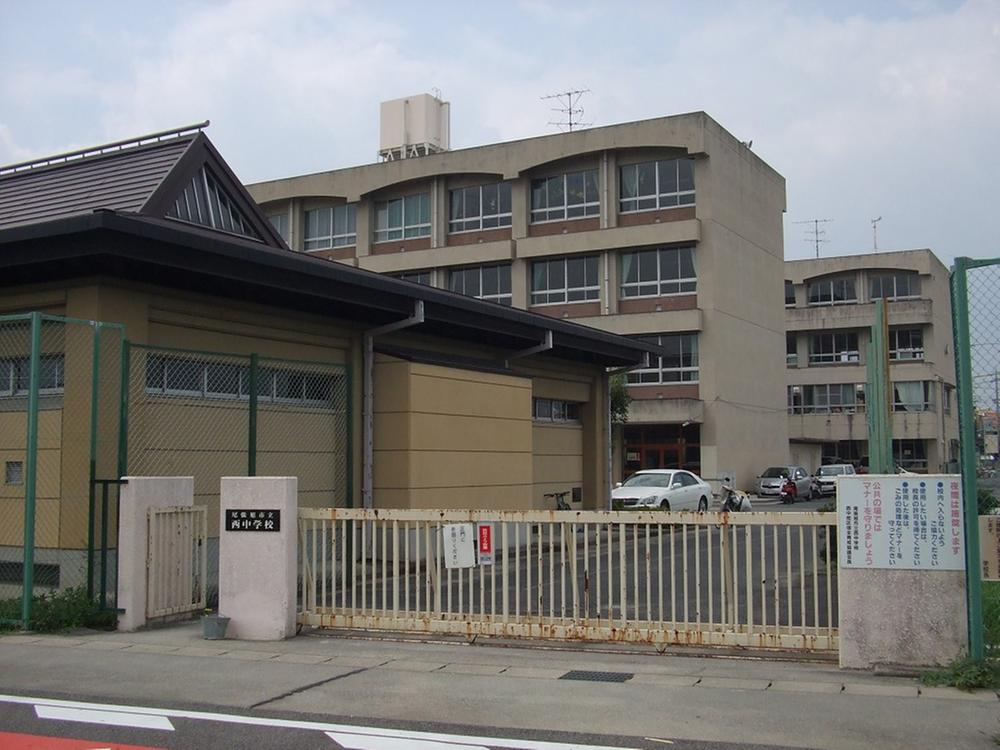 1100m to the West Junior High School
西中学校まで1100m
Kindergarten ・ Nursery幼稚園・保育園 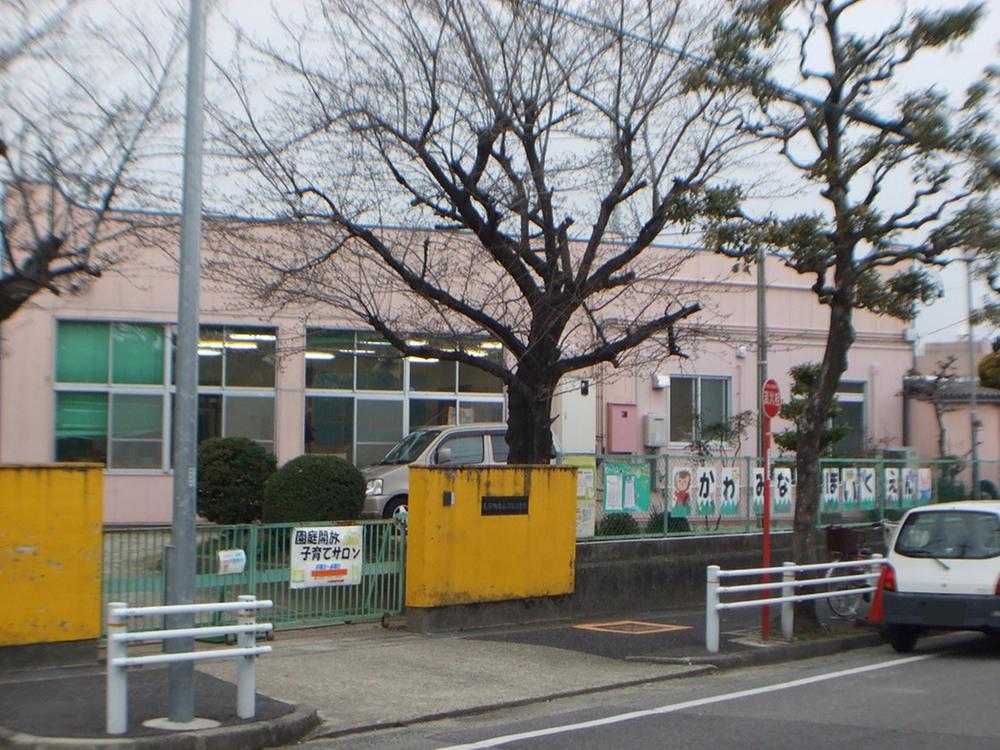 Kawaminami 450m to nursery school
川南保育園まで450m
Convenience storeコンビニ 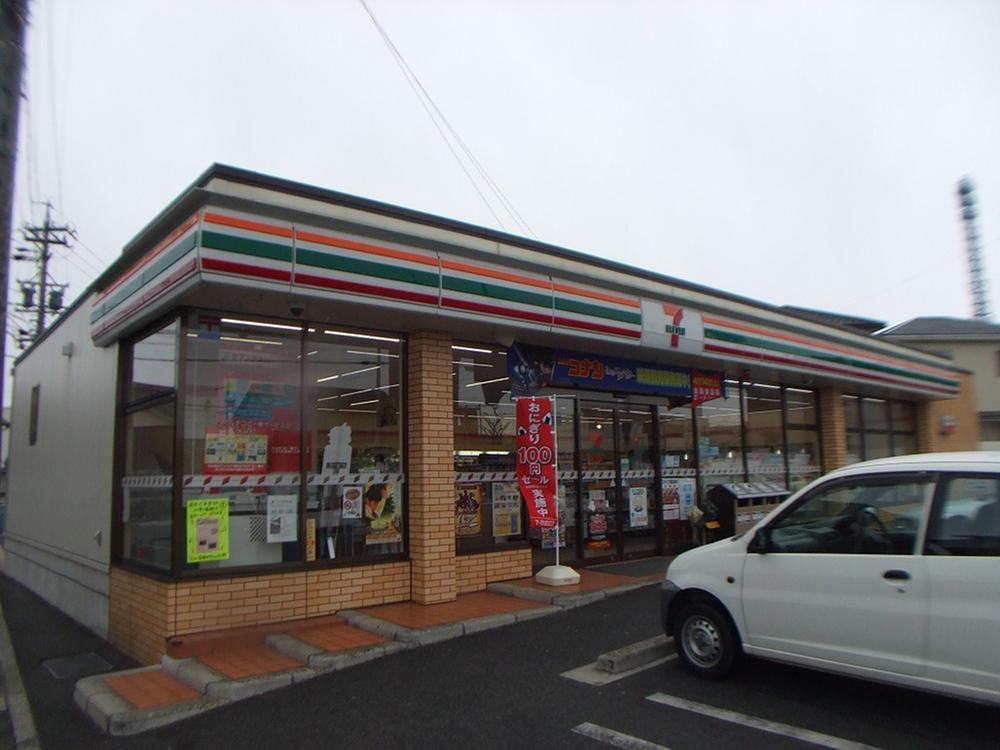 290m to Seven-Eleven
セブンイレブンまで290m
Supermarketスーパー 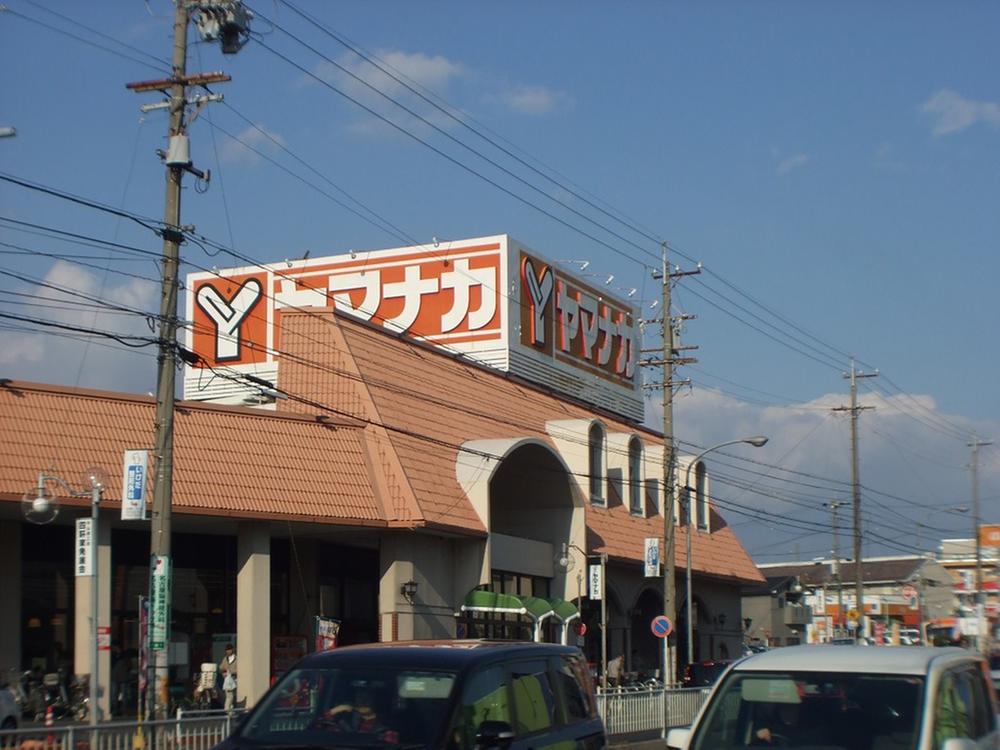 Until Yamanaka 960m
ヤマナカまで960m
Bank銀行 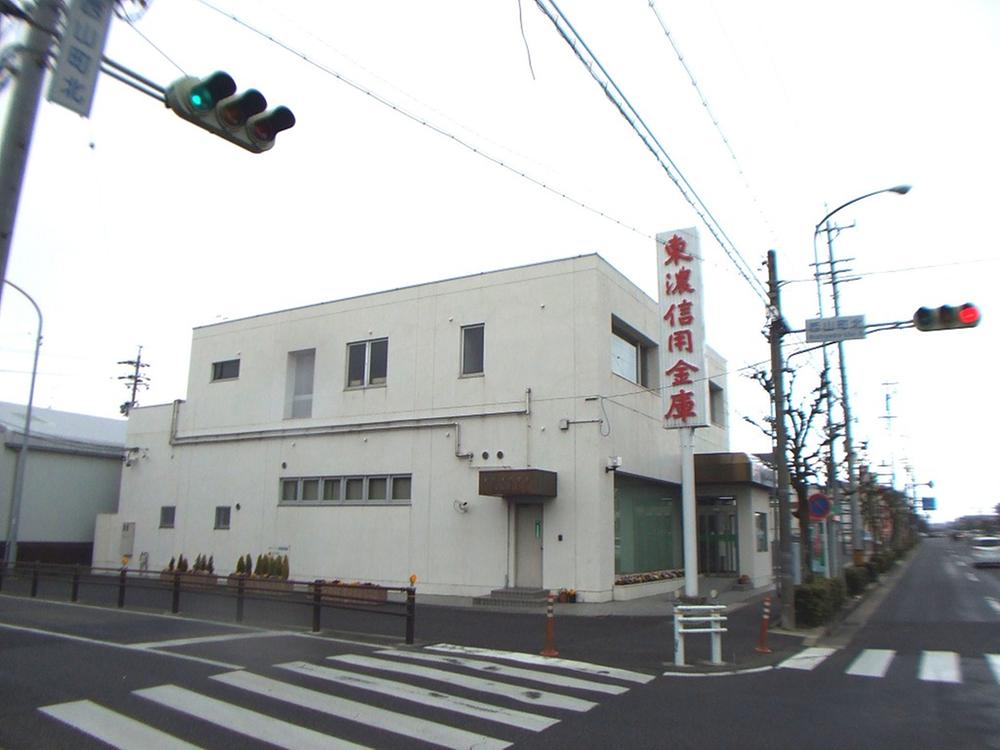 Tono until the credit union 240m
東濃信用金庫まで240m
Hospital病院 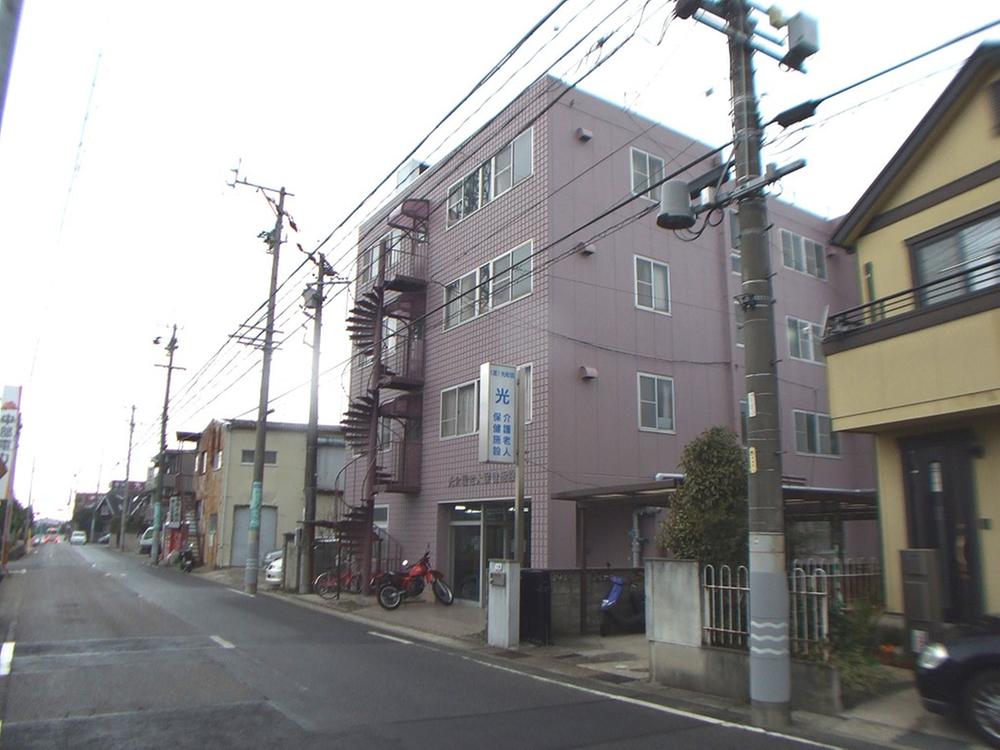 410m to the optical hospital
光病院まで410m
Location
| 
















