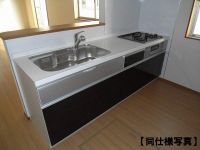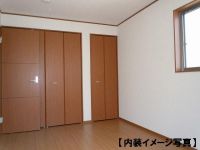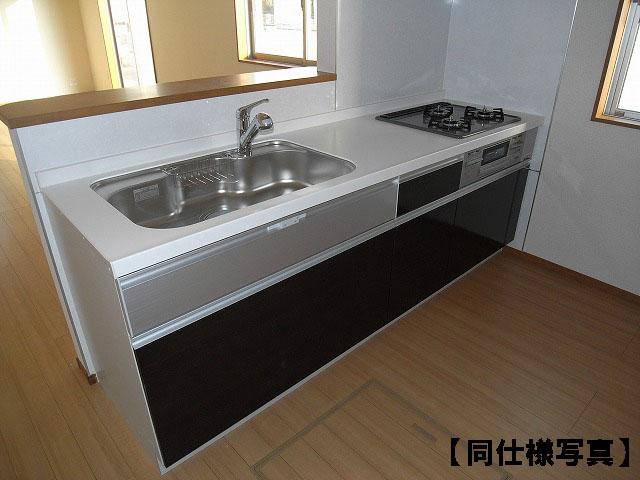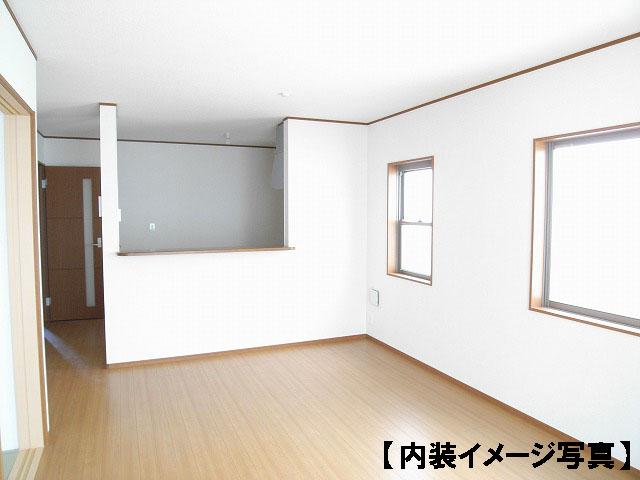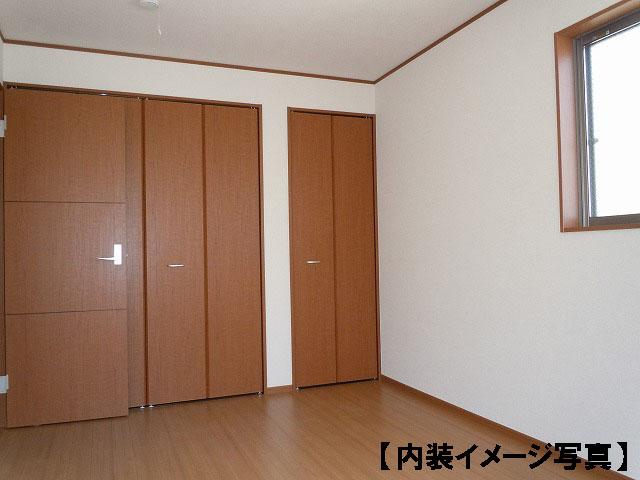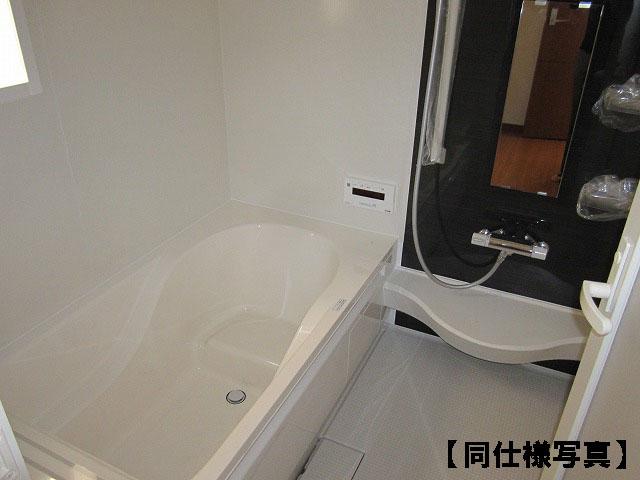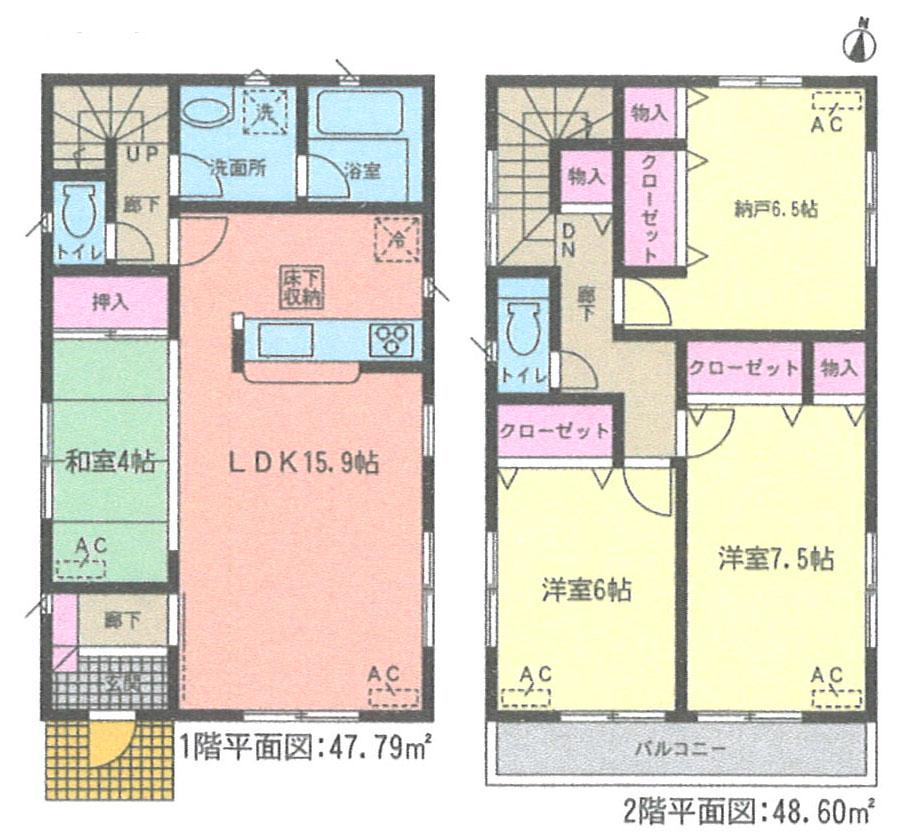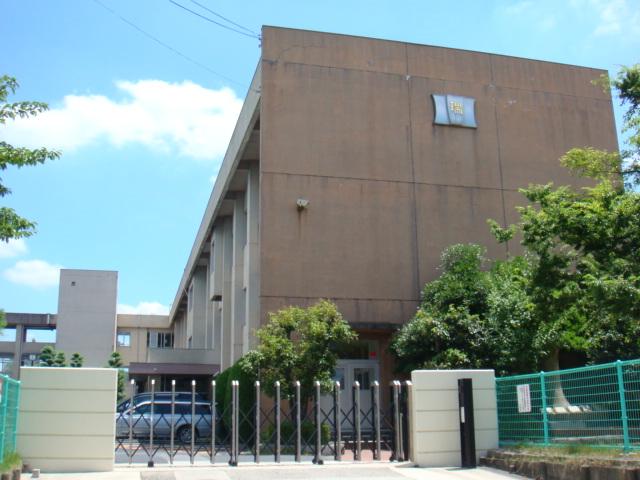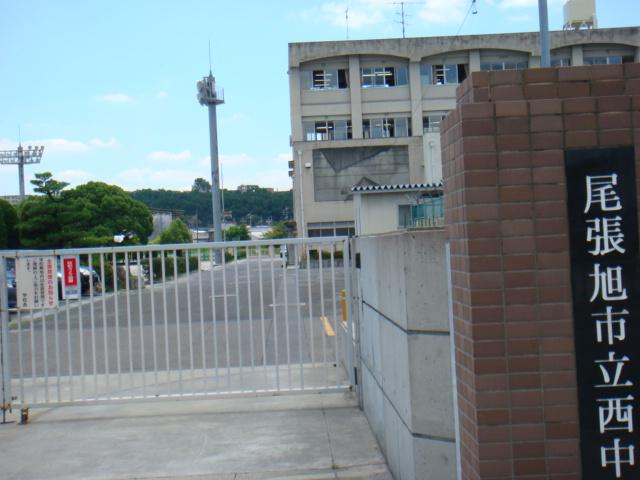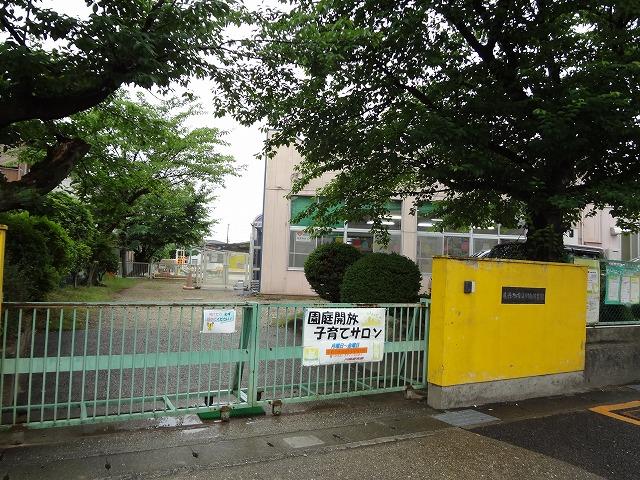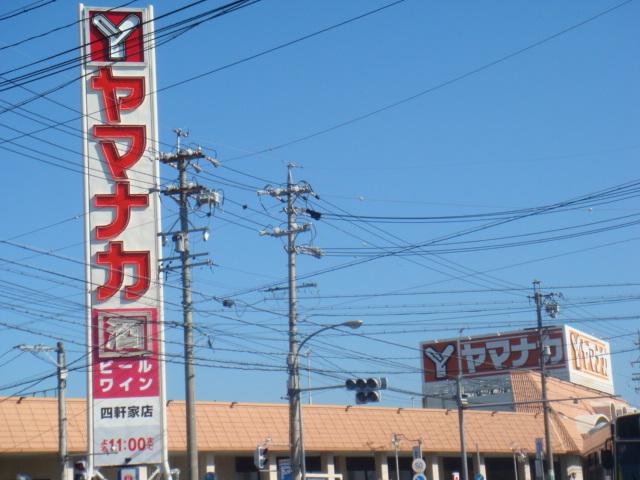|
|
Aichi Prefecture Owariasahi
愛知県尾張旭市
|
|
Setosen Meitetsu "Shirushijo" bus 6 minutes Nagoya bus [Shonaka direction] Walk 8 minutes
名鉄瀬戸線「印場」バス6分名古屋市バス【庄中向】歩8分
|
|
■ Local guide ・ Documentation for your claim please feel free to contact 0120-049-127! ■ It is an extension site but, It has secured a space of parking 4 cars. primary school, School peace of mind near nursery!
■現地ご案内・資料のご請求は0120-049-127へお気軽にご連絡下さい! ■延長敷地ですが、駐車4台分のスペースを確保しています。 小学校、保育園近くで通学安心!
|
|
■ Zuiho elementary school ......... about 500m ■ West Junior High School ............ about 1100m ■ Kawaminami nursery ......... about 500m
■瑞鳳小学校………約500m■西中学校…………約1100m■川南保育園………約500m
|
Features pickup 特徴ピックアップ | | Measures to conserve energy / Corresponding to the flat-35S / Pre-ground survey / Parking three or more possible / Fiscal year Available / Energy-saving water heaters / System kitchen / Bathroom Dryer / All room storage / A quiet residential area / LDK15 tatami mats or more / Or more before road 6m / Japanese-style room / garden / Washbasin with shower / Face-to-face kitchen / Barrier-free / Toilet 2 places / Bathroom 1 tsubo or more / 2-story / South balcony / Double-glazing / Warm water washing toilet seat / Nantei / Underfloor Storage / The window in the bathroom / TV monitor interphone / Leafy residential area / Water filter / Living stairs / City gas / Storeroom 省エネルギー対策 /フラット35Sに対応 /地盤調査済 /駐車3台以上可 /年度内入居可 /省エネ給湯器 /システムキッチン /浴室乾燥機 /全居室収納 /閑静な住宅地 /LDK15畳以上 /前道6m以上 /和室 /庭 /シャワー付洗面台 /対面式キッチン /バリアフリー /トイレ2ヶ所 /浴室1坪以上 /2階建 /南面バルコニー /複層ガラス /温水洗浄便座 /南庭 /床下収納 /浴室に窓 /TVモニタ付インターホン /緑豊かな住宅地 /浄水器 /リビング階段 /都市ガス /納戸 |
Event information イベント情報 | | ■ Local guide ・ Documentation for your claim please feel free to contact 0120-049-127! ■ ■現地ご案内・資料のご請求は0120-049-127へお気軽にご連絡下さい! ■ |
Price 価格 | | 28,900,000 yen 2890万円 |
Floor plan 間取り | | 3LDK + S (storeroom) 3LDK+S(納戸) |
Units sold 販売戸数 | | 1 units 1戸 |
Total units 総戸数 | | 2 units 2戸 |
Land area 土地面積 | | 139.75 sq m (42.27 tsubo) (Registration) 139.75m2(42.27坪)(登記) |
Building area 建物面積 | | 96.39 sq m (29.15 tsubo) (Registration) 96.39m2(29.15坪)(登記) |
Driveway burden-road 私道負担・道路 | | Nothing, East 6m width 無、東6m幅 |
Completion date 完成時期(築年月) | | March 2014 2014年3月 |
Address 住所 | | Aichi Prefecture Owariasahi Nishiyama-cho, 2 愛知県尾張旭市西山町2 |
Traffic 交通 | | Setosen Meitetsu "Shirushijo" bus 6 minutes Nagoya bus [Shonaka direction] Walk 8 minutes 名鉄瀬戸線「印場」バス6分名古屋市バス【庄中向】歩8分
|
Related links 関連リンク | | [Related Sites of this company] 【この会社の関連サイト】 |
Person in charge 担当者より | | Rep Furukawa ■ Please inform the customer of your choice. Financial planning, Such as the property looking for a point of, Taking advantage of the experience, Please let me advice. First, please feel free to contact us. ■ 担当者古川■お客様のご希望をお知らせ下さい。 資金計画、物件探しのポイントなど、経験を生かし、アドバイスさせて頂きます。 まずはお気軽にご相談ください。■ |
Contact お問い合せ先 | | TEL: 0120-049127 [Toll free] Please contact the "saw SUUMO (Sumo)" TEL:0120-049127【通話料無料】「SUUMO(スーモ)を見た」と問い合わせください |
Building coverage, floor area ratio 建ぺい率・容積率 | | 60% ・ 200% 60%・200% |
Time residents 入居時期 | | Consultation 相談 |
Land of the right form 土地の権利形態 | | Ownership 所有権 |
Structure and method of construction 構造・工法 | | Wooden 2-story 木造2階建 |
Use district 用途地域 | | One dwelling 1種住居 |
Overview and notices その他概要・特記事項 | | Contact: Furukawa, Facilities: Public Water Supply, This sewage, City gas, Building confirmation number: No. H25SHC118918, Parking: car space 担当者:古川、設備:公営水道、本下水、都市ガス、建築確認番号:第H25SHC118918号、駐車場:カースペース |
Company profile 会社概要 | | <Mediation> Governor of Aichi Prefecture (1) the first 021,608 No. Nagoya residence Information Center Co., Ltd. Yubinbango465-0054 Nagoya, Aichi Prefecture Meito-ku Takabaridai 1-107 <仲介>愛知県知事(1)第021608号名古屋住まい情報センター(株)〒465-0054 愛知県名古屋市名東区高針台1-107 |
