New Homes » Tokai » Aichi Prefecture » Owariasahi
 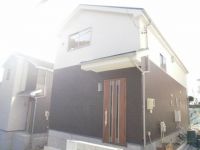
| | Aichi Prefecture Owariasahi 愛知県尾張旭市 |
| Setosen Meitetsu "Owariasahi" walk 16 minutes 名鉄瀬戸線「尾張旭」歩16分 |
| 2013 December scheduled for completion! ! Double-sided road ・ South sag 平成25年12月完成予定!!両面道路・南垂れ |
Features pickup 特徴ピックアップ | | Parking two Allowed / Facing south / System kitchen / Yang per good / LDK15 tatami mats or more / Japanese-style room / Washbasin with shower / Security enhancement / 2-story / Otobasu / Warm water washing toilet seat / Underfloor Storage / The window in the bathroom / TV monitor interphone 駐車2台可 /南向き /システムキッチン /陽当り良好 /LDK15畳以上 /和室 /シャワー付洗面台 /セキュリティ充実 /2階建 /オートバス /温水洗浄便座 /床下収納 /浴室に窓 /TVモニタ付インターホン | Price 価格 | | 21,800,000 yen ~ 26,800,000 yen 2180万円 ~ 2680万円 | Floor plan 間取り | | 4LDK 4LDK | Units sold 販売戸数 | | 3 units 3戸 | Total units 総戸数 | | 3 units 3戸 | Land area 土地面積 | | 123.03 sq m ~ 137.57 sq m (registration) 123.03m2 ~ 137.57m2(登記) | Building area 建物面積 | | 97.31 sq m (registration) 97.31m2(登記) | Driveway burden-road 私道負担・道路 | | Northwest side road about 4.0m, Southwest side road about 4.0m, West road about 7.5m 北西側公道約4.0m、南西側公道約4.0m、西側公道約7.5m | Completion date 完成時期(築年月) | | December 2013 schedule 2013年12月予定 | Address 住所 | | Aichi Prefecture Owariasahi Shiroyamachomitsuike 6141-6 愛知県尾張旭市城山町三ツ池6141-6 | Traffic 交通 | | Setosen Meitetsu "Owariasahi" walk 16 minutes
City Bus "Mukogaoka" walk 2 minutes 名鉄瀬戸線「尾張旭」歩16分
市バス「向ヶ丘」歩2分 | Related links 関連リンク | | [Related Sites of this company] 【この会社の関連サイト】 | Person in charge 担当者より | | Rep Akita Tsuyoshi Age: 20 Daigyokai experience: Please hit the feelings of the one-year customer. Standing in your position, We are striving every day to be able to also meet the small demands. Until if Square Akita Nagoya suburbs of real estate. 担当者秋田 剛年齢:20代業界経験:1年お客様の想いをぶつけて下さい。お客様の立場に立ち、細かなご要望にもお応えできるよう日々邁進しております。名古屋市近郊の不動産ならスクエア秋田まで。 | Contact お問い合せ先 | | TEL: 0800-603-7209 [Toll free] mobile phone ・ Also available from PHS
Caller ID is not notified
Please contact the "saw SUUMO (Sumo)"
If it does not lead, If the real estate company TEL:0800-603-7209【通話料無料】携帯電話・PHSからもご利用いただけます
発信者番号は通知されません
「SUUMO(スーモ)を見た」と問い合わせください
つながらない方、不動産会社の方は
| Building coverage, floor area ratio 建ぺい率・容積率 | | Kenpei rate: 60%, Volume ratio: 100% 建ペい率:60%、容積率:100% | Time residents 入居時期 | | Consultation 相談 | Land of the right form 土地の権利形態 | | Ownership 所有権 | Structure and method of construction 構造・工法 | | Wooden 2-story 木造2階建 | Use district 用途地域 | | One low-rise 1種低層 | Land category 地目 | | Residential land 宅地 | Overview and notices その他概要・特記事項 | | Contact: Akita Tsuyoshi, Building confirmation number: No. 1300571-01 担当者:秋田 剛、建築確認番号:1300571-01号 | Company profile 会社概要 | | <Mediation> Governor of Aichi Prefecture (2) No. 020578 (Ltd.) Square Yubinbango465-0058 Nagoya, Aichi Prefecture Meito-ku, Kibune 1-36 <仲介>愛知県知事(2)第020578号(株)スクエア〒465-0058 愛知県名古屋市名東区貴船1-36 |
Local appearance photo現地外観写真 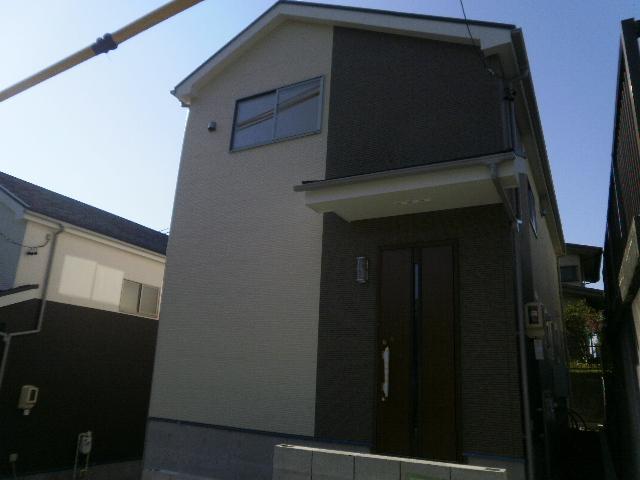 local 1 Building
現地 1号棟
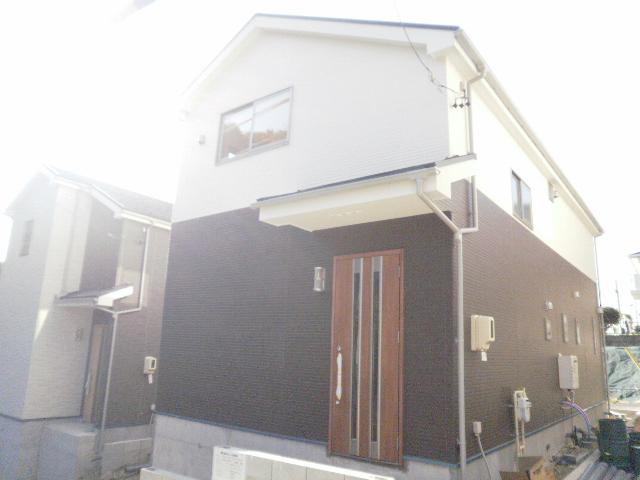 local Building 2
現地 2号棟
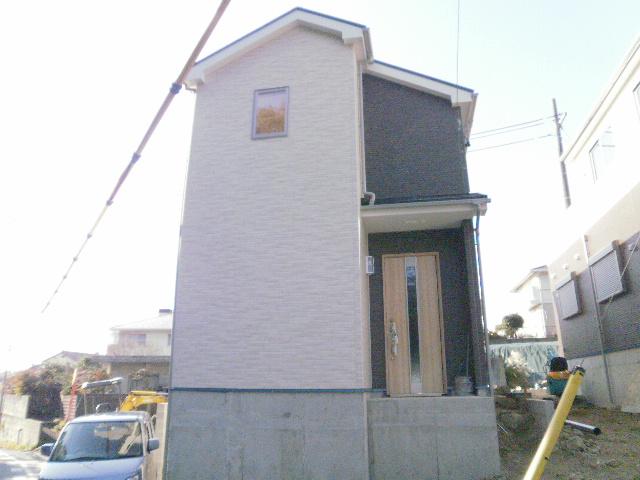 local Building 3
現地 3号棟
Floor plan間取り図 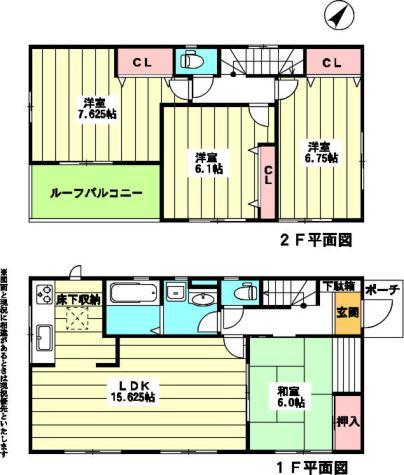 (1 Building), Price 21,800,000 yen, 4LDK, Land area 123.38 sq m , Building area 97.31 sq m
(1号棟)、価格2180万円、4LDK、土地面積123.38m2、建物面積97.31m2
The entire compartment Figure全体区画図 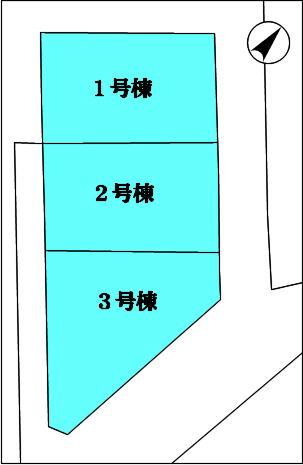 Topographic map
地形図
Floor plan間取り図 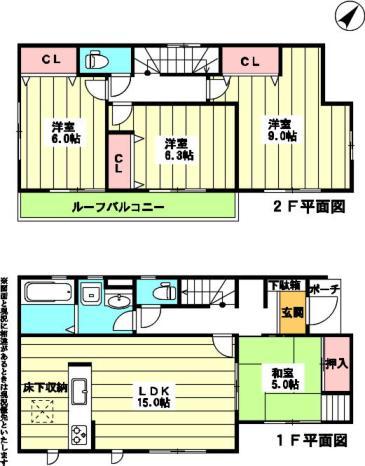 (3 Building), Price 26,800,000 yen, 4LDK, Land area 137.57 sq m , Building area 97.31 sq m
(3号棟)、価格2680万円、4LDK、土地面積137.57m2、建物面積97.31m2
Location
|







