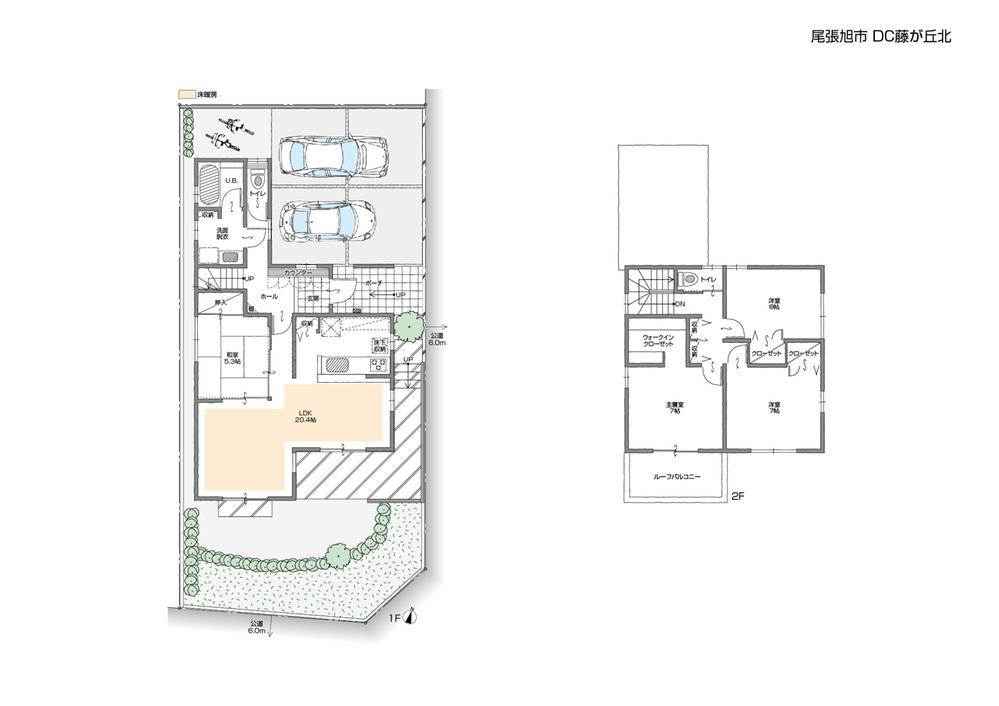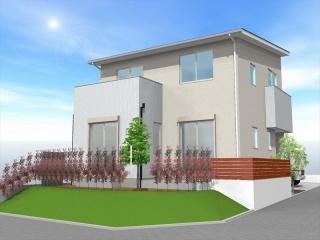New Homes » Tokai » Aichi Prefecture » Owariasahi
 
| | Aichi Prefecture Owariasahi 愛知県尾張旭市 |
| Subway Higashiyama Line "Fujigaoka" walk 20 minutes 地下鉄東山線「藤が丘」歩20分 |
| Land area 52.03 square meters! It is recommended Property southeast corner lot. It is the high house design system, which is out in the garden through the dining from the kitchen. 土地面積52.03坪!東南角地のおすすめ物件です。キッチンからダイニングを通って庭に出られるデザイン制が高いお家です。 |
| Construction housing performance with evaluation, Design house performance with evaluation, Measures to conserve energy, Long-term high-quality housing, Pre-ground survey, Vibration Control ・ Seismic isolation ・ Earthquake resistant, Solar power system, Parking two Allowed, Immediate Available, 2 along the line more accessible, LDK20 tatami mats or more, Land 50 square meters or more, Super close, Facing south, System kitchen, Bathroom Dryer, Yang per good, All room storage, Siemens south road, A quiet residential area, Or more before road 6m, Corner lotese-style room, garden, Washbasin with shower, Face-to-face kitchen, Toilet 2 places, 2-story, South balcony, Double-glazing, Nantei, Underfloor Storage, The window in the bathroom, TV monitor interphone, High-function toilet, Ventilation good, IH cooking heater, Dish washing dryer, Walk-in closet, Water filter, City gas, Maintained sidewalk, Roof balcony 建設住宅性能評価付、設計住宅性能評価付、省エネルギー対策、長期優良住宅、地盤調査済、制震・免震・耐震、太陽光発電システム、駐車2台可、即入居可、2沿線以上利用可、LDK20畳以上、土地50坪以上、スーパーが近い、南向き、システムキッチン、浴室乾燥機、陽当り良好、全居室収納、南側道路面す、閑静な住宅地、前道6m以上、角地、和室、庭、シャワー付洗面台、対面式キッチン、トイレ2ヶ所、2階建、南面バルコニー、複層ガラス、南庭、床下収納、浴室に窓、TVモニタ付インターホン、高機能トイレ、通風良好、IHクッキングヒーター、食器洗乾燥機、ウォークインクロゼット、浄水器、都市ガス、整備された歩道、ルーフバルコニ |
Features pickup 特徴ピックアップ | | Construction housing performance with evaluation / Design house performance with evaluation / Measures to conserve energy / Long-term high-quality housing / Solar power system / Pre-ground survey / Vibration Control ・ Seismic isolation ・ Earthquake resistant / Parking two Allowed / Immediate Available / 2 along the line more accessible / LDK20 tatami mats or more / Land 50 square meters or more / Super close / Facing south / System kitchen / Bathroom Dryer / Yang per good / All room storage / Siemens south road / A quiet residential area / Or more before road 6m / Corner lot / Japanese-style room / garden / Washbasin with shower / Face-to-face kitchen / Toilet 2 places / 2-story / South balcony / Double-glazing / Nantei / Underfloor Storage / The window in the bathroom / TV monitor interphone / High-function toilet / Ventilation good / IH cooking heater / Dish washing dryer / Walk-in closet / Water filter / City gas / Maintained sidewalk / roof balcony / Floor heating 建設住宅性能評価付 /設計住宅性能評価付 /省エネルギー対策 /長期優良住宅 /太陽光発電システム /地盤調査済 /制震・免震・耐震 /駐車2台可 /即入居可 /2沿線以上利用可 /LDK20畳以上 /土地50坪以上 /スーパーが近い /南向き /システムキッチン /浴室乾燥機 /陽当り良好 /全居室収納 /南側道路面す /閑静な住宅地 /前道6m以上 /角地 /和室 /庭 /シャワー付洗面台 /対面式キッチン /トイレ2ヶ所 /2階建 /南面バルコニー /複層ガラス /南庭 /床下収納 /浴室に窓 /TVモニタ付インターホン /高機能トイレ /通風良好 /IHクッキングヒーター /食器洗乾燥機 /ウォークインクロゼット /浄水器 /都市ガス /整備された歩道 /ルーフバルコニー /床暖房 | Event information イベント情報 | | Local tours (please visitors to direct local) schedule / Every Saturday, Sunday and public holidays time / 10:00 ~ 17:00 現地見学会(直接現地へご来場ください)日程/毎週土日祝時間/10:00 ~ 17:00 | Price 価格 | | 39,800,000 yen 3980万円 | Floor plan 間取り | | 4LDK 4LDK | Units sold 販売戸数 | | 1 units 1戸 | Total units 総戸数 | | 1 units 1戸 | Land area 土地面積 | | 172.03 sq m (52.03 square meters) 172.03m2(52.03坪) | Building area 建物面積 | | 114.11 sq m (34.51 square meters) 114.11m2(34.51坪) | Driveway burden-road 私道負担・道路 | | Nothing, East 6m width, South 6m width 無、東6m幅、南6m幅 | Completion date 完成時期(築年月) | | December 2013 2013年12月 | Address 住所 | | Aichi Prefecture Owariasahi Nan'ei cho 愛知県尾張旭市南栄町1 | Traffic 交通 | | Subway Higashiyama Line "Fujigaoka" walk 20 minutes
Linimo "dogwood through" walk 30 minutes
Subway Higashiyama Line "Hongo" walk 35 minutes 地下鉄東山線「藤が丘」歩20分
リニモ「はなみずき通」歩30分
地下鉄東山線「本郷」歩35分
| Contact お問い合せ先 | | Ltd. Quest TEL: 0800-809-8506 [Toll free] mobile phone ・ Also available from PHS
Caller ID is not notified
Please contact the "saw SUUMO (Sumo)"
If it does not lead, If the real estate company (株)クエストTEL:0800-809-8506【通話料無料】携帯電話・PHSからもご利用いただけます
発信者番号は通知されません
「SUUMO(スーモ)を見た」と問い合わせください
つながらない方、不動産会社の方は
| Building coverage, floor area ratio 建ぺい率・容積率 | | 60% ・ 150% 60%・150% | Time residents 入居時期 | | Immediate available 即入居可 | Land of the right form 土地の権利形態 | | Ownership 所有権 | Structure and method of construction 構造・工法 | | Wooden 2-story 木造2階建 | Use district 用途地域 | | One middle and high 1種中高 | Overview and notices その他概要・特記事項 | | Facilities: city gas, Building confirmation number: No. H25 confirmation architecture Love Kenjuse No. 22356, Parking: car space 設備:都市ガス、建築確認番号:第H25確認建築愛建住セ22356号、駐車場:カースペース | Company profile 会社概要 | | <Marketing alliance (agency)> Governor of Aichi Prefecture (3) No. 019113 (Ltd.) Quest Yubinbango461-0005 Nagoya, Aichi Prefecture, Higashi-ku, Higashisakura 1-10-9 <販売提携(代理)>愛知県知事(3)第019113号(株)クエスト〒461-0005 愛知県名古屋市東区東桜1-10-9 |
Floor plan間取り図  39,800,000 yen, 4LDK, Land area 172.03 sq m , Building area 114.11 sq m
3980万円、4LDK、土地面積172.03m2、建物面積114.11m2
 Rendering (appearance)
完成予想図(外観)
Location
|



