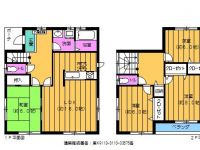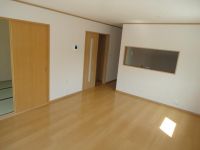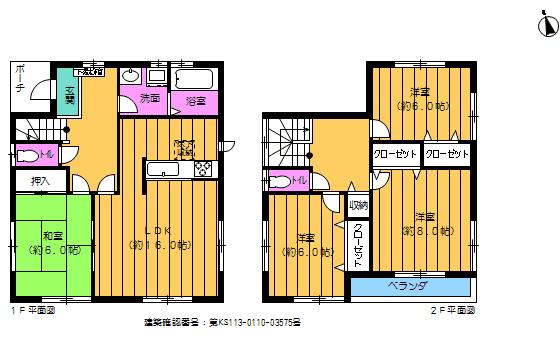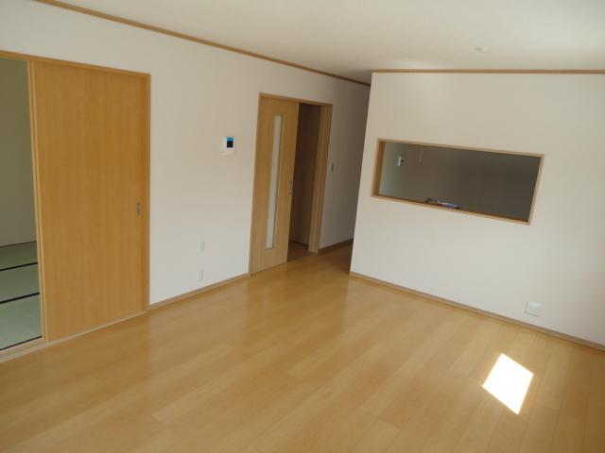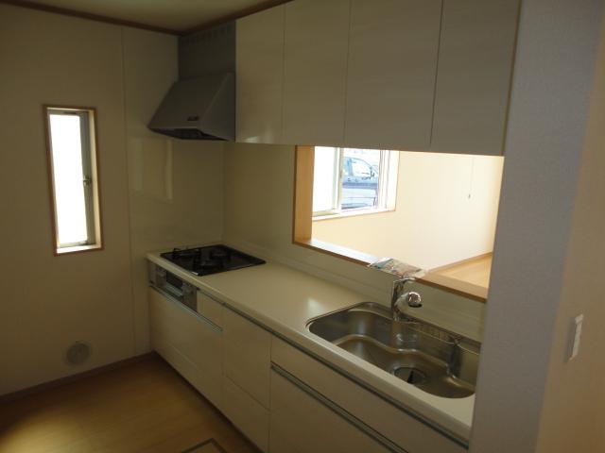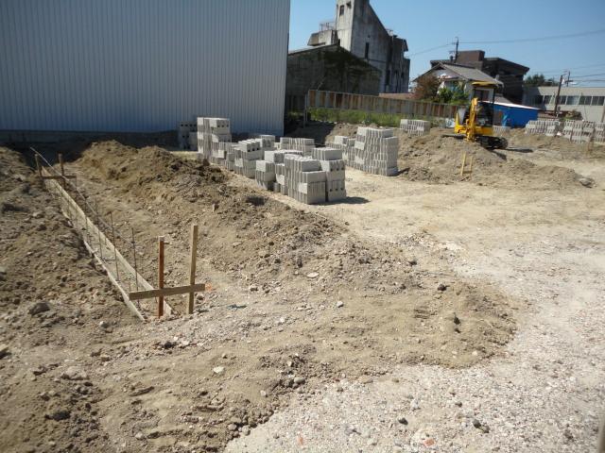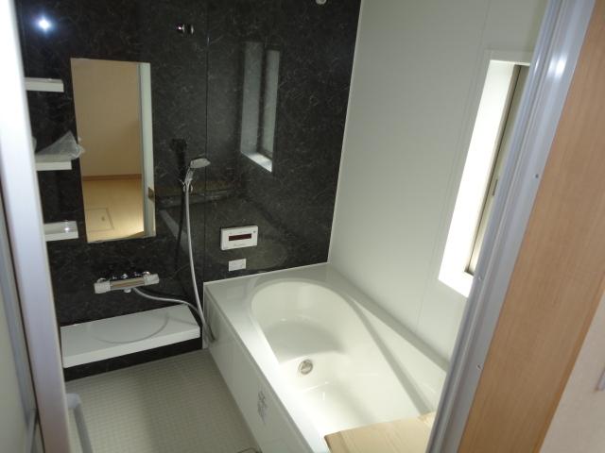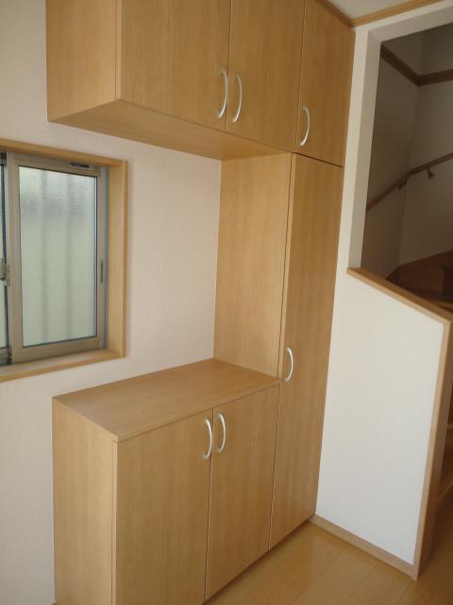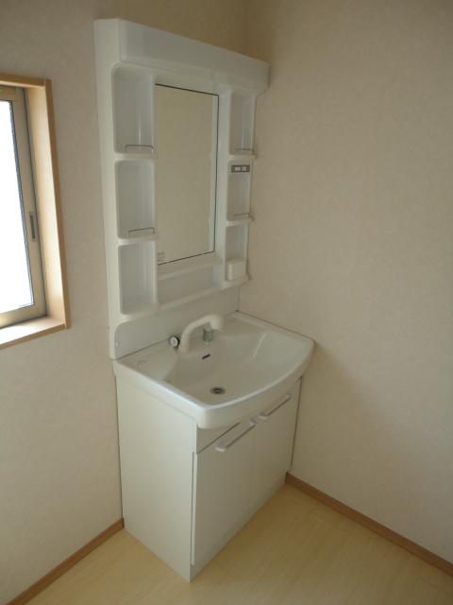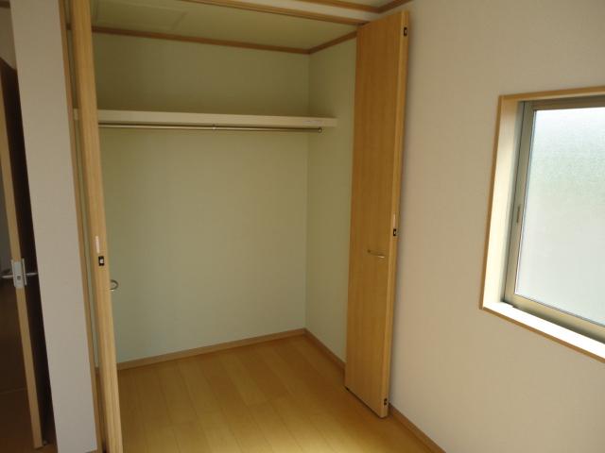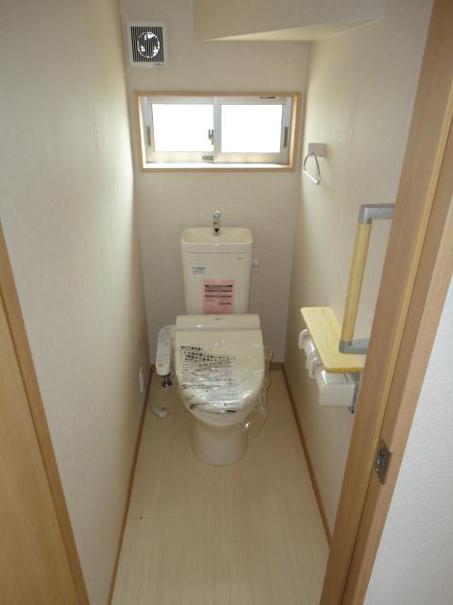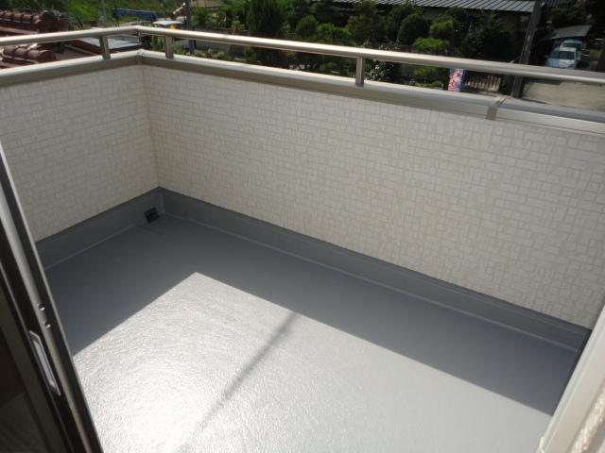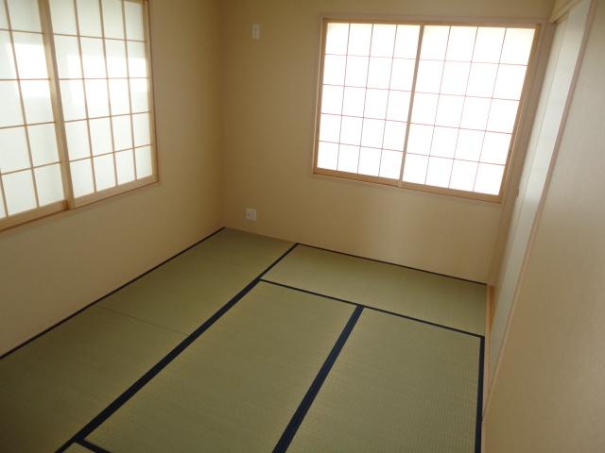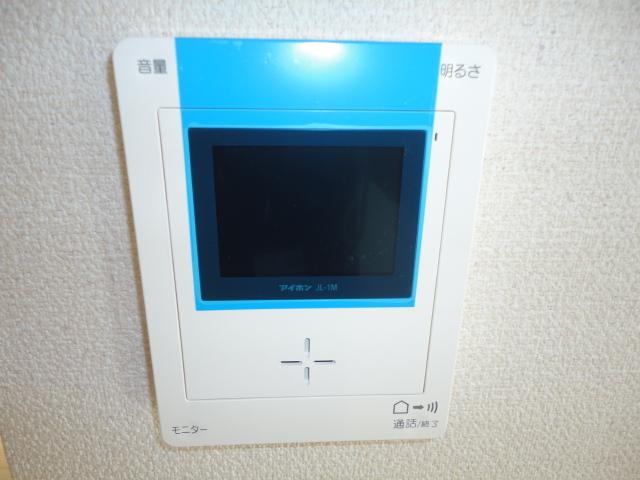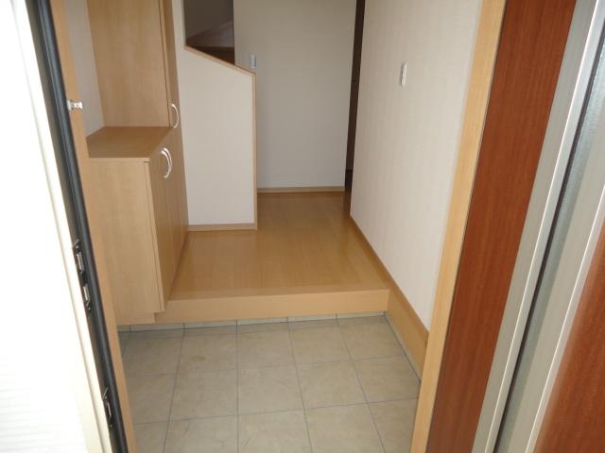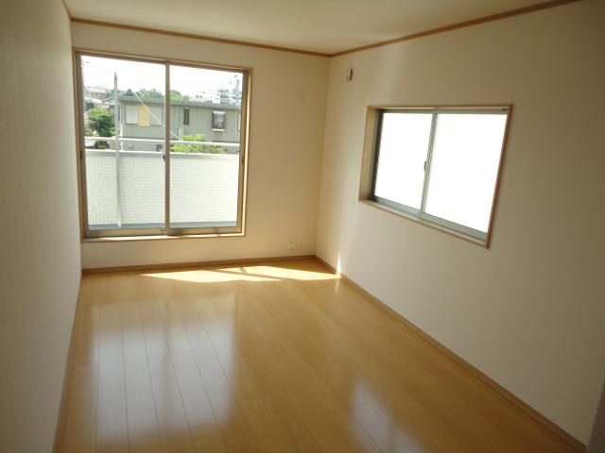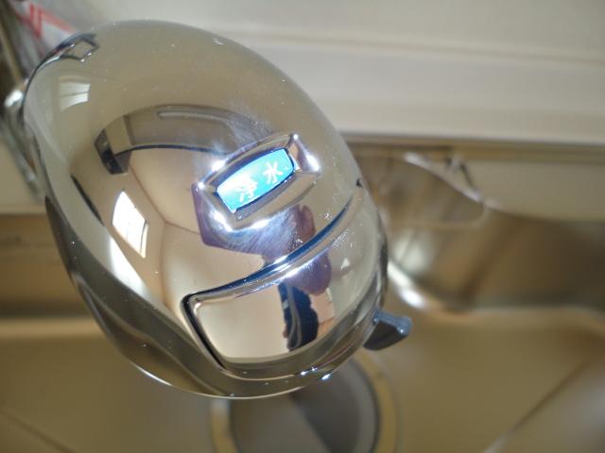|
|
Seto City, Aichi Prefecture
愛知県瀬戸市
|
|
Setosen Meitetsu "Owari Seto" walk 14 minutes
名鉄瀬戸線「尾張瀬戸」歩14分
|
|
This spacious newly built property of the site area of about 43 square meters. About a 1-minute walk from Shenzhen elementary school, It is convenient to go to school.
敷地面積約43坪の広々した新築物件です。深川小学校まで徒歩約1分、通学に便利です。
|
|
Parking two Allowed, System kitchen, Yang per good, All room storage, LDK15 tatami mats or moreese-style room, Measures to conserve energy, Energy-saving water heaters, Bathroom Dryer, garden, Toilet 2 places, 2-story, Double-glazing, Nantei, Underfloor Storage, The window in the bathroom, City gas
駐車2台可、システムキッチン、陽当り良好、全居室収納、LDK15畳以上、和室、省エネルギー対策、省エネ給湯器、浴室乾燥機、庭、トイレ2ヶ所、2階建、複層ガラス、南庭、床下収納、浴室に窓、都市ガス
|
Features pickup 特徴ピックアップ | | Measures to conserve energy / Parking two Allowed / Energy-saving water heaters / System kitchen / Bathroom Dryer / Yang per good / All room storage / LDK15 tatami mats or more / Japanese-style room / garden / Toilet 2 places / 2-story / Double-glazing / Nantei / Underfloor Storage / The window in the bathroom / City gas 省エネルギー対策 /駐車2台可 /省エネ給湯器 /システムキッチン /浴室乾燥機 /陽当り良好 /全居室収納 /LDK15畳以上 /和室 /庭 /トイレ2ヶ所 /2階建 /複層ガラス /南庭 /床下収納 /浴室に窓 /都市ガス |
Event information イベント情報 | | Local sales meetings (Please be sure to ask in advance) schedule / Every Saturday and Sunday time / 11:00 ~ It will be held 16:00 local sales meeting. Please come and visit us on this occasion. Please let me explain the properties of details 現地販売会(事前に必ずお問い合わせください)日程/毎週土日時間/11:00 ~ 16:00現地販売会を開催いたします。是非この機会にお立ち寄りください。物件の詳細を説明させて頂きます |
Price 価格 | | 22,800,000 yen 2280万円 |
Floor plan 間取り | | 4LDK 4LDK |
Units sold 販売戸数 | | 1 units 1戸 |
Total units 総戸数 | | 5 units 5戸 |
Land area 土地面積 | | 160.94 sq m (48.68 tsubo) (Registration) 160.94m2(48.68坪)(登記) |
Building area 建物面積 | | 106 sq m (32.06 tsubo) (Registration) 106m2(32.06坪)(登記) |
Driveway burden-road 私道負担・道路 | | Nothing 無 |
Completion date 完成時期(築年月) | | December 2013 2013年12月 |
Address 住所 | | Seto City, Aichi Prefecture Izumi-cho 愛知県瀬戸市泉町 |
Traffic 交通 | | Setosen Meitetsu "Owari Seto" walk 14 minutes 名鉄瀬戸線「尾張瀬戸」歩14分
|
Related links 関連リンク | | [Related Sites of this company] 【この会社の関連サイト】 |
Person in charge 担当者より | | The motto of the person in charge real-estate and building Atsushi Kato sincerity and passion, As to meet the smiling face of a lot of customers, We will strive every day. We promise to help fulfill the dream with reliable information and track record as a specialist of real estate brokerage. 担当者宅建加藤篤史真心と情熱をモットーに、たくさんのお客様の笑顔に会えるよう、日々努力致しております。不動産売買仲介のスペシャリストとして確かな情報と実績で夢を叶えるお手伝いすることをお約束致します。 |
Contact お問い合せ先 | | TEL: 0800-603-1919 [Toll free] mobile phone ・ Also available from PHS
Caller ID is not notified
Please contact the "saw SUUMO (Sumo)"
If it does not lead, If the real estate company TEL:0800-603-1919【通話料無料】携帯電話・PHSからもご利用いただけます
発信者番号は通知されません
「SUUMO(スーモ)を見た」と問い合わせください
つながらない方、不動産会社の方は
|
Building coverage, floor area ratio 建ぺい率・容積率 | | 60% ・ 200% 60%・200% |
Time residents 入居時期 | | 1 month after the contract 契約後1ヶ月 |
Land of the right form 土地の権利形態 | | Ownership 所有権 |
Structure and method of construction 構造・工法 | | Wooden 2-story 木造2階建 |
Construction 施工 | | One construction (stock) 一建設 (株) |
Use district 用途地域 | | Semi-industrial 準工業 |
Other limitations その他制限事項 | | Setback: upon 0.51 sq m セットバック:要0.51m2 |
Overview and notices その他概要・特記事項 | | Contact: Atsushi Kato, Facilities: Public Water Supply, City gas, Building confirmation number: first KS113-0110-03575, Parking: car space 担当者:加藤篤史、設備:公営水道、都市ガス、建築確認番号:第KS113-0110-03575、駐車場:カースペース |
Company profile 会社概要 | | <Marketing alliance (agency)> Governor of Aichi Prefecture (5) Article 016880 No. Trek Group Co., Ltd., Toa housing Owariasahi shop Yubinbango488-0859 Aichi Prefecture Owariasahi Sakuragaoka-cho, 1-130 <販売提携(代理)>愛知県知事(5)第016880号トレックグループ(株)トーアハウジング尾張旭店〒488-0859 愛知県尾張旭市桜ケ丘町1-130 |
