New Homes » Tokai » Aichi Prefecture » Seto
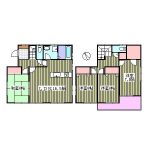 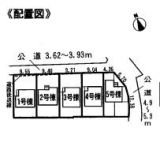
| | Seto City, Aichi Prefecture 愛知県瀬戸市 |
| Setosen Meitetsu "Owari Seto" walk 14 minutes 名鉄瀬戸線「尾張瀬戸」歩14分 |
Features pickup 特徴ピックアップ | | Corresponding to the flat-35S / Pre-ground survey / Parking two Allowed / It is close to the city / System kitchen / Bathroom Dryer / All room storage / LDK15 tatami mats or more / Starting station / Shaping land / Face-to-face kitchen / Barrier-free / Toilet 2 places / Bathroom 1 tsubo or more / 2-story / South balcony / Double-glazing / TV monitor interphone / Walk-in closet / All room 6 tatami mats or more / Water filter / City gas / All rooms are two-sided lighting フラット35Sに対応 /地盤調査済 /駐車2台可 /市街地が近い /システムキッチン /浴室乾燥機 /全居室収納 /LDK15畳以上 /始発駅 /整形地 /対面式キッチン /バリアフリー /トイレ2ヶ所 /浴室1坪以上 /2階建 /南面バルコニー /複層ガラス /TVモニタ付インターホン /ウォークインクロゼット /全居室6畳以上 /浄水器 /都市ガス /全室2面採光 | Event information イベント情報 | | Local guide Board (Please be sure to ask in advance) schedule / During the public time / 11:00 ~ 17:00 現地案内会(事前に必ずお問い合わせください)日程/公開中時間/11:00 ~ 17:00 | Price 価格 | | 23.8 million yen 2380万円 | Floor plan 間取り | | 4LDK 4LDK | Units sold 販売戸数 | | 1 units 1戸 | Total units 総戸数 | | 5 units 5戸 | Land area 土地面積 | | 163.93 sq m (registration) 163.93m2(登記) | Building area 建物面積 | | 105.59 sq m (registration) 105.59m2(登記) | Driveway burden-road 私道負担・道路 | | Nothing, North 3.6m width 無、北3.6m幅 | Completion date 完成時期(築年月) | | January 2014 2014年1月 | Address 住所 | | Seto City, Aichi Prefecture Izumi-cho 愛知県瀬戸市泉町 | Traffic 交通 | | Setosen Meitetsu "Owari Seto" walk 14 minutes 名鉄瀬戸線「尾張瀬戸」歩14分
| Person in charge 担当者より | | Rep Miwa Yoshiaki house purchase, It is a big shopping once in a lifetime. Please let me help you look for a house at the same eyes with customers. Of course, the introduction of the house, Mortgage consultation, etc., To take advantage of the action of the inherent widely, We wholeheartedly support! 担当者三輪 喜昭住宅購入は、一生に一度の大きな買い物です。お客様と同じ目線で住宅探しのお手伝いをさせて頂きます。お家のご紹介はもちろん、住宅ローンのご相談等、持ち前の行動力を活用し幅広く、誠心誠意サポートいたします! | Contact お問い合せ先 | | TEL: 0120-998077 [Toll free] Please contact the "saw SUUMO (Sumo)" TEL:0120-998077【通話料無料】「SUUMO(スーモ)を見た」と問い合わせください | Building coverage, floor area ratio 建ぺい率・容積率 | | 60% ・ 200% 60%・200% | Time residents 入居時期 | | February 2014 schedule 2014年2月予定 | Land of the right form 土地の権利形態 | | Ownership 所有権 | Structure and method of construction 構造・工法 | | Wooden 2-story (framing method) 木造2階建(軸組工法) | Construction 施工 | | (Ltd.) one construction (株)一建設 | Use district 用途地域 | | Semi-industrial 準工業 | Overview and notices その他概要・特記事項 | | Contact Person: Miwa Yoshiaki, Facilities: Public Water Supply, Individual septic tank, City gas, Building confirmation number: KS113-0110-03572, Parking: car space 担当者:三輪 喜昭、設備:公営水道、個別浄化槽、都市ガス、建築確認番号:KS113-0110-03572、駐車場:カースペース | Company profile 会社概要 | | <Mediation> Governor of Aichi Prefecture (1) No. 021550 (Ltd.) Trust Yubinbango489-0984 Seto City, Aichi Prefecture Kitayama-cho, 187-1 <仲介>愛知県知事(1)第021550号(株)トラスト〒489-0984 愛知県瀬戸市北山町187-1 |
Floor plan間取り図 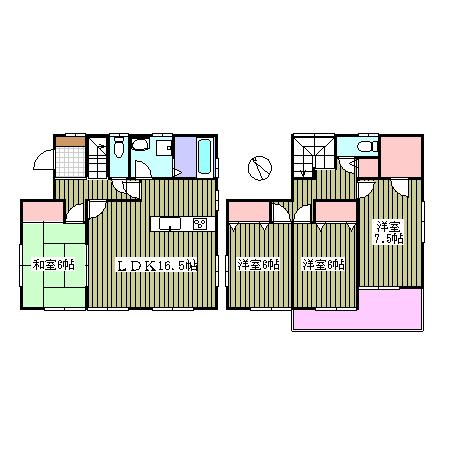 23.8 million yen, 4LDK, Land area 163.93 sq m , Building area 105.59 sq m
2380万円、4LDK、土地面積163.93m2、建物面積105.59m2
The entire compartment Figure全体区画図 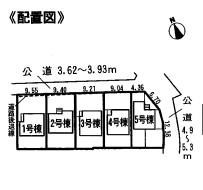 Compartment figure
区画図
Local appearance photo現地外観写真 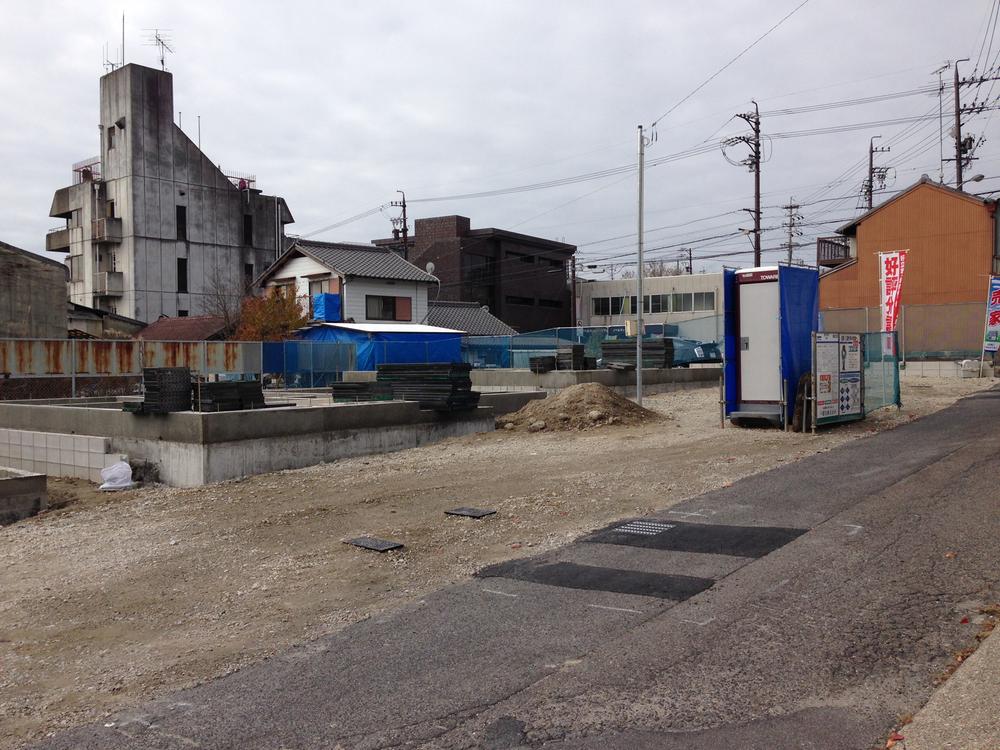 Local (12 May 2013) Shooting
現地(2013年12月)撮影
Same specifications photos (living)同仕様写真(リビング) 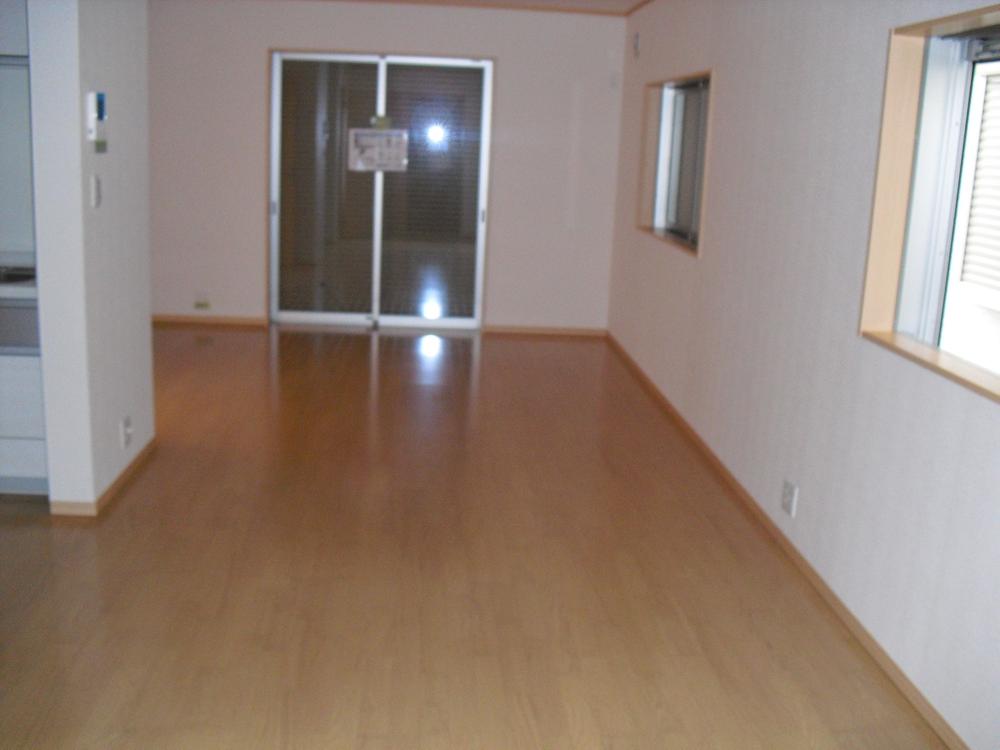 ( Building) same specification
( 号棟)同仕様
Same specifications photo (bathroom)同仕様写真(浴室) 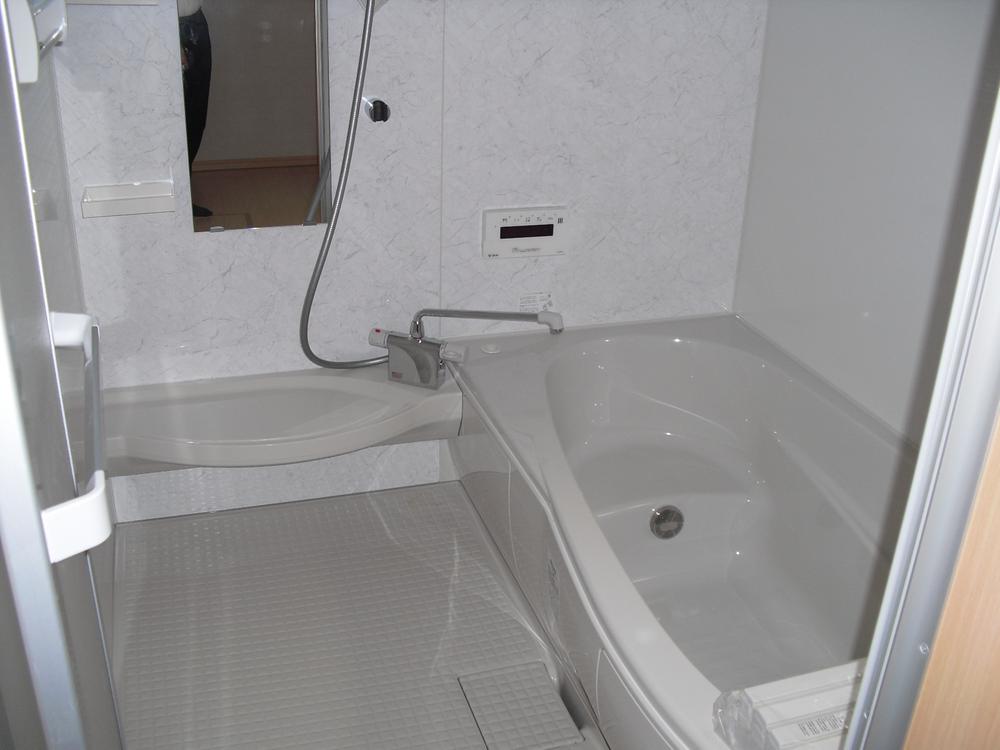 ( Building) same specification
( 号棟)同仕様
Same specifications photo (kitchen)同仕様写真(キッチン) 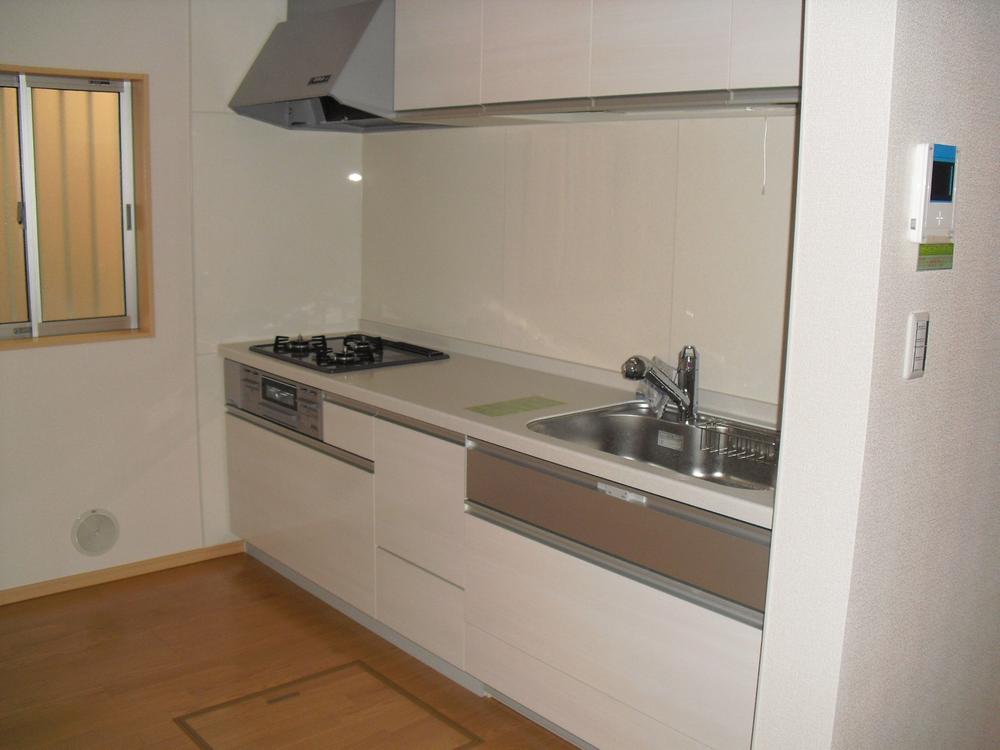 ( Building) same specification
( 号棟)同仕様
Supermarketスーパー 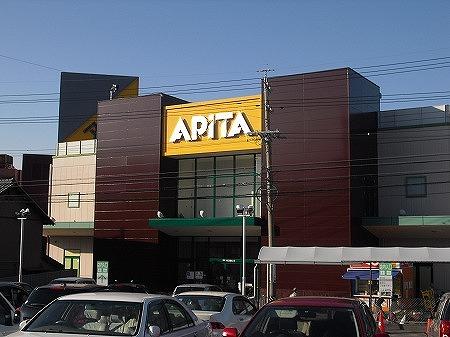 Apita until Seto shop 1279m
アピタ瀬戸店まで1279m
Primary school小学校 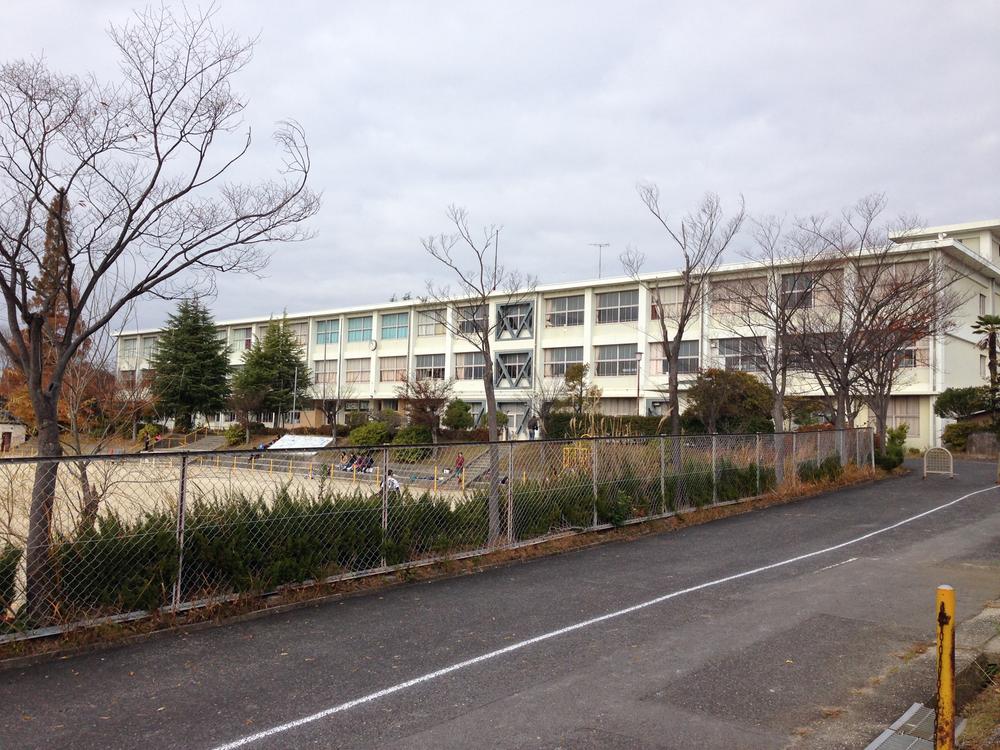 165m until Seto Municipal Shenzhen elementary school
瀬戸市立深川小学校まで165m
Junior high school中学校 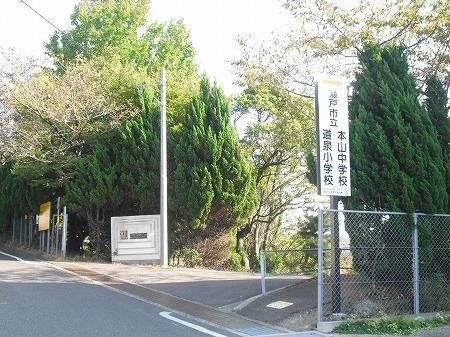 1667m to Seto City Motoyama junior high school
瀬戸市立本山中学校まで1667m
Station駅 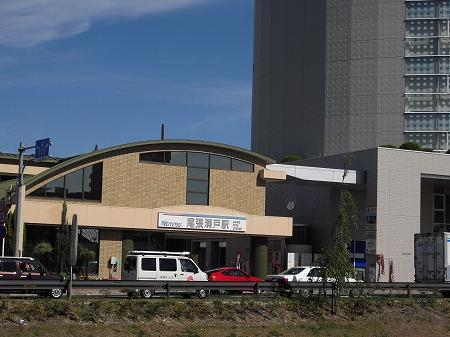 14m to Seto Conclusion Meitetsu
名鉄尾張瀬戸まで14m
Local photos, including front road前面道路含む現地写真 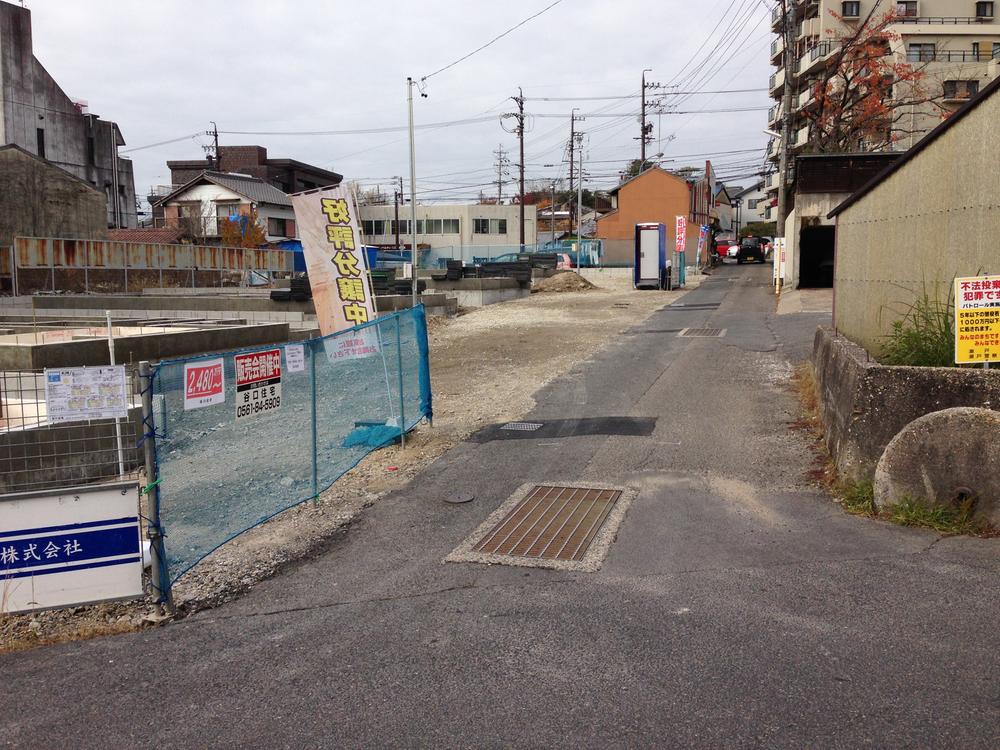 Local (12 May 2013) Shooting
現地(2013年12月)撮影
Location
|












